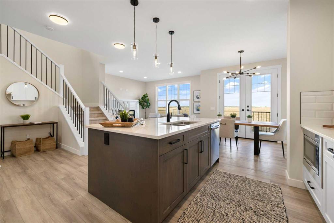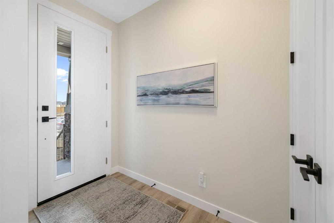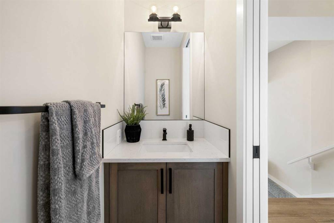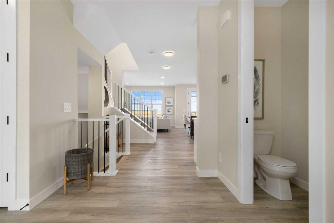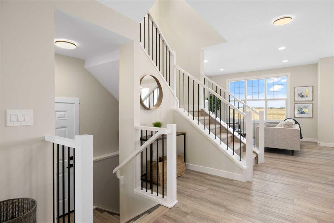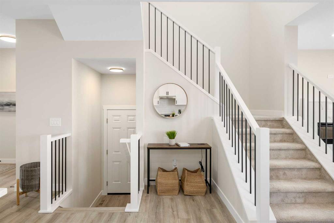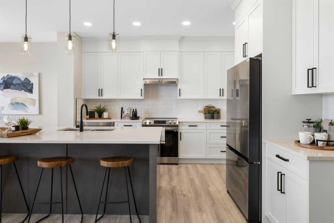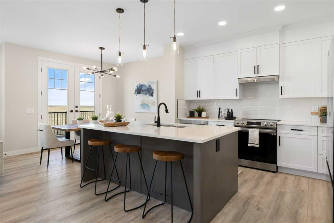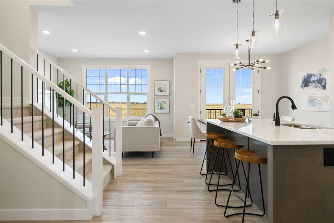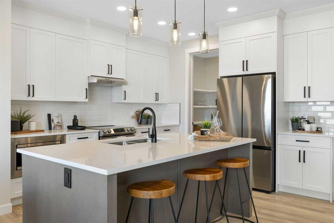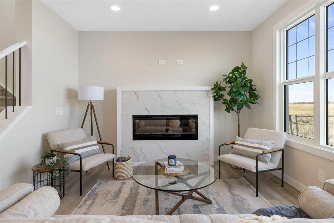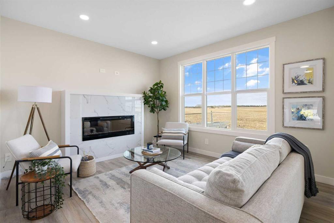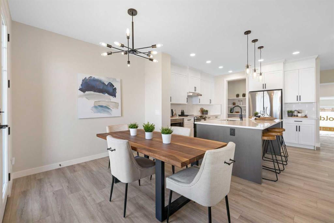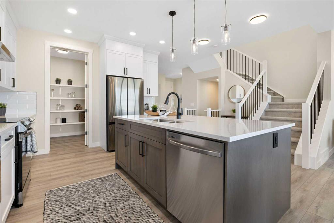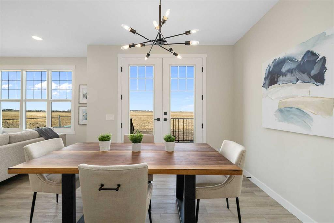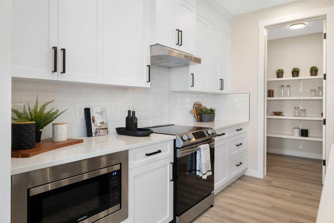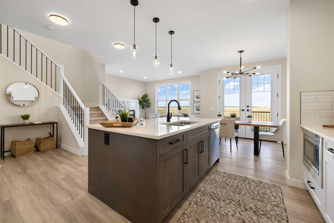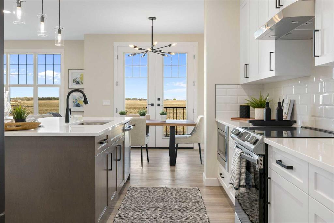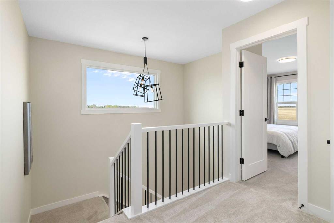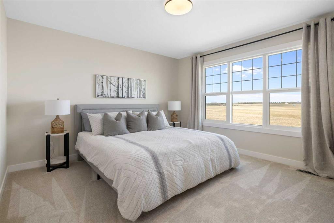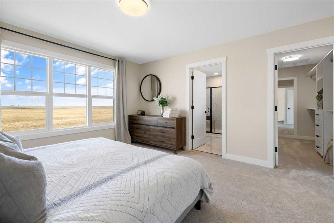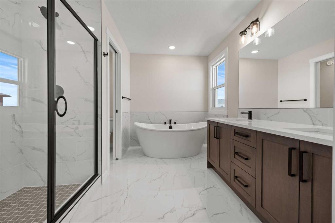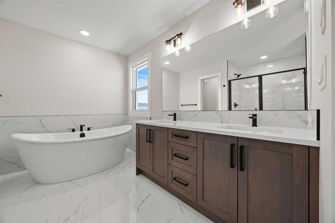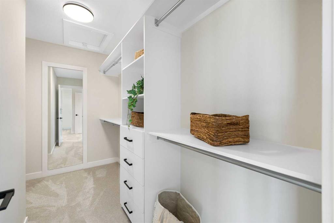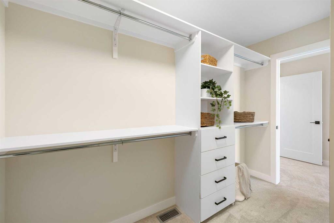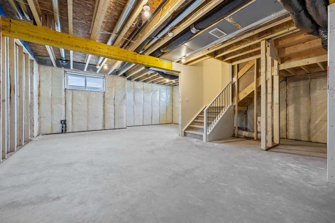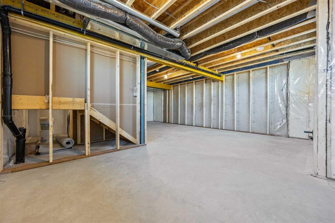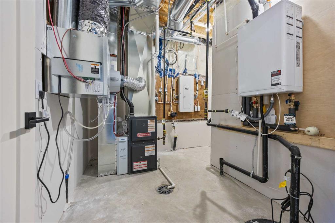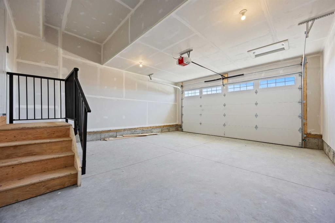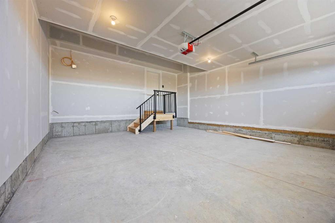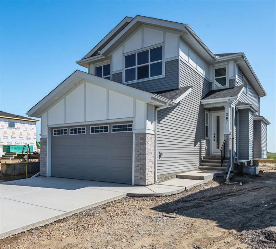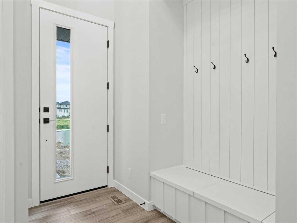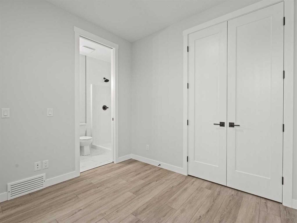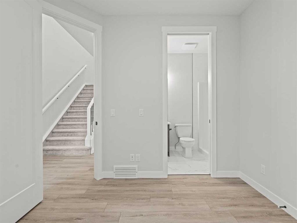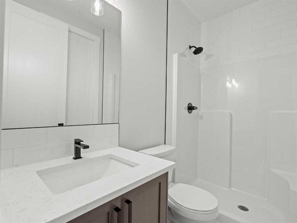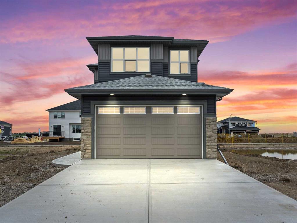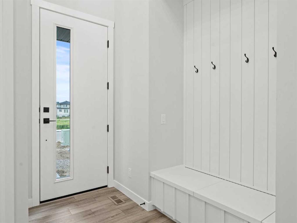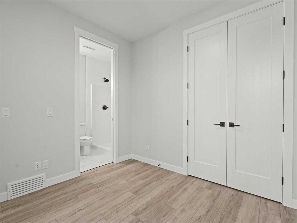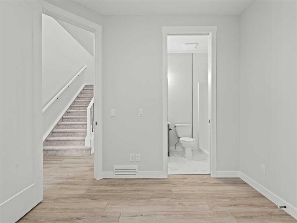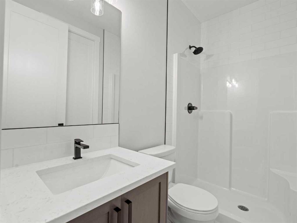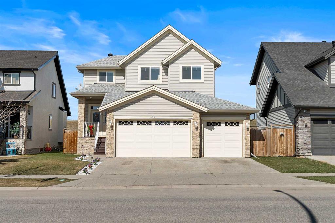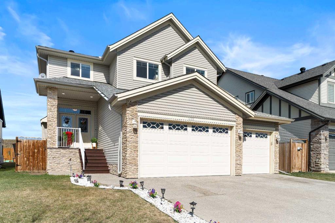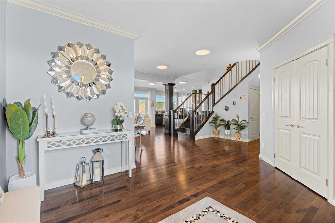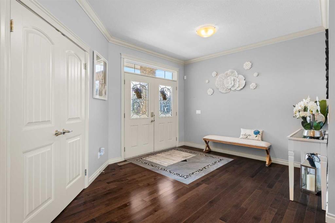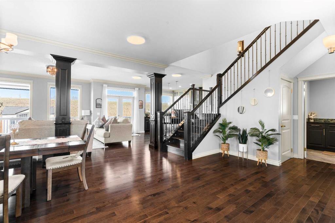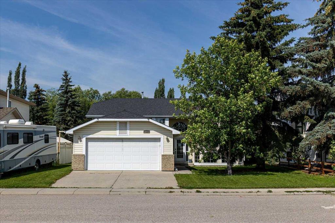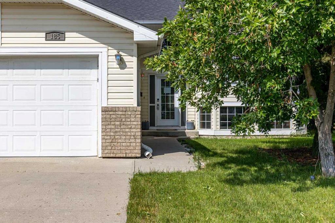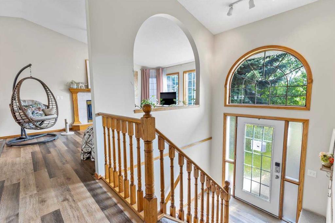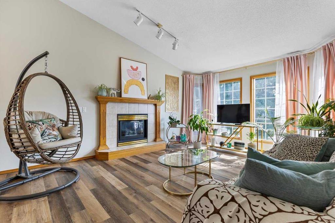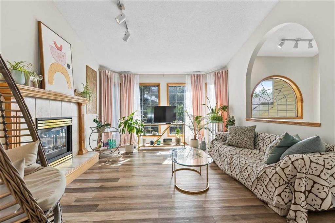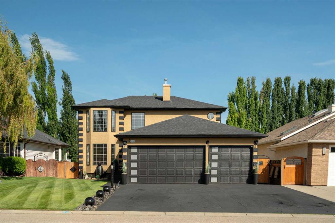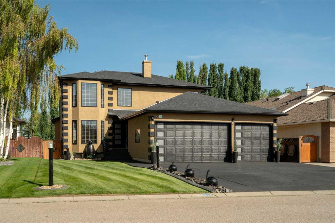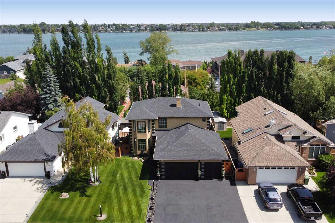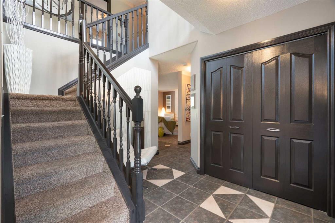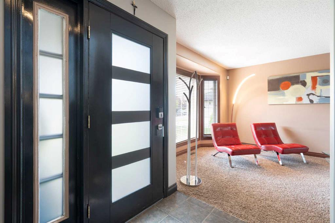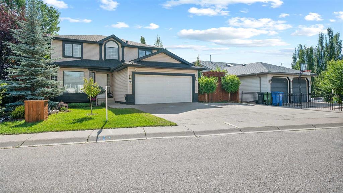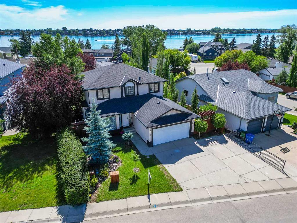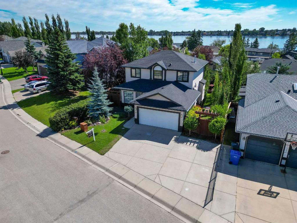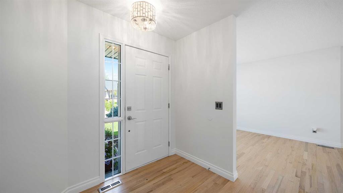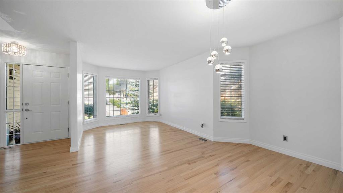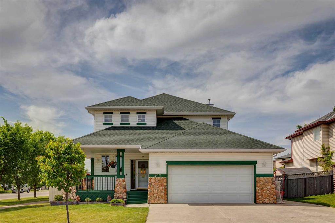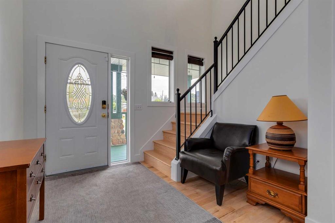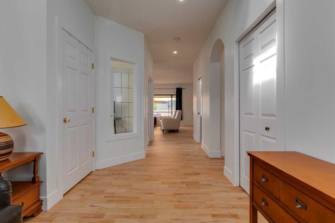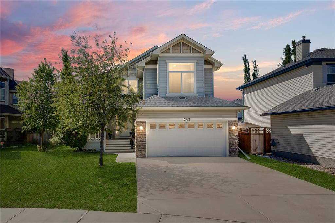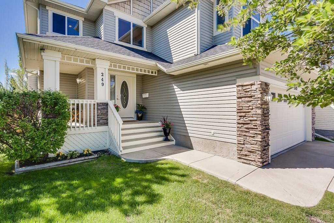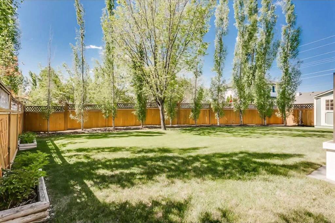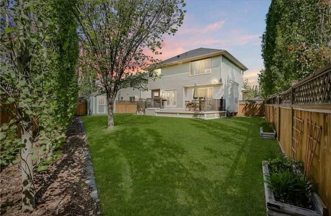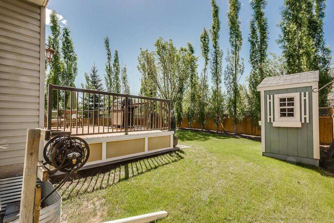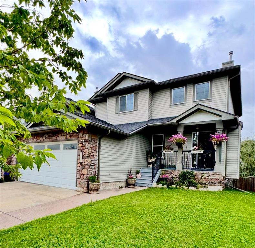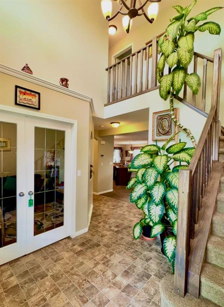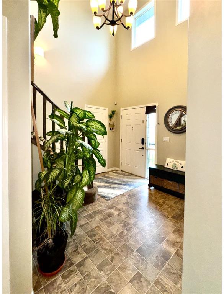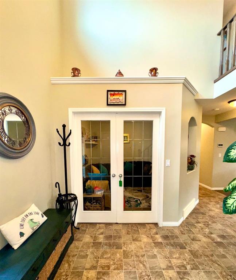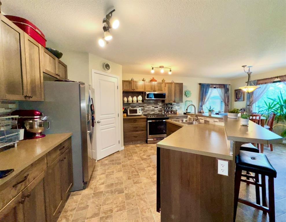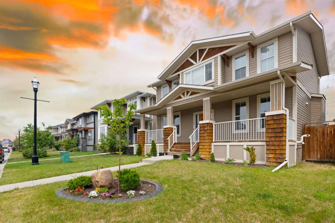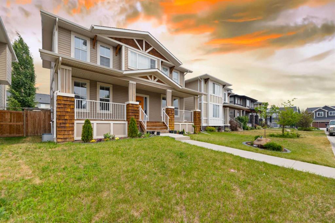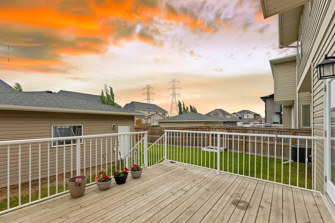$ 699,900
3
BEDROOMS
2 + 1
BATHROOMS
1,839
SQUARE FEET
2025
YEAR BUILT
Welcome to 315 Kinniburgh Loop – a beautifully upgraded 3-bedroom, 2.5-bathroom home offered at a very competitive price. Built by Golden Homes, this residence combines luxury finishes, smart functionality, and modern comfort in one of Chestermere’s most desirable communities. The main floor offers a bright, open-concept layout ideal for both entertaining and everyday living. A spacious living room flows into a dedicated dining area and a stylish two-tone kitchen featuring quartz countertops, stainless steel appliances, built-in pantry, and a fully equipped spice kitchen. A tucked-away half bathroom provides extra privacy, and direct access to the double attached garage adds daily convenience. Upstairs, you’ll find three well-sized bedrooms, including a luxurious primary bedroom with a spa-inspired 5-piece ensuite complete with a freestanding tub, fully tiled shower, dual vanities, and a massive walk-in closet with custom built-in shelving. Two additional bedrooms share a beautifully finished 4-piece bathroom, and a convenient upper-floor laundry room completes the space. Additional upgrades include 9-foot ceilings and 8-foot doors on the main floor, black spindle railings, black hardware and designer lighting throughout, oversized triple-pane windows, built-in MDF shelving, finished stairs to the basement, a closed-off mechanical room, gas line for BBQ hookup, and rough-in for solar panels. 315 Kinniburgh Loop showcases Golden Homes’ commitment to quality, craftsmanship, and functional design. With luxury finishes, a thoughtful layout, and attention to detail, this home offers exceptional value in a prime location.
| COMMUNITY | |
| PROPERTY TYPE | Detached |
| BUILDING TYPE | House |
| STYLE | 2 Storey |
| YEAR BUILT | 2025 |
| SQUARE FOOTAGE | 1,839 |
| BEDROOMS | 3 |
| BATHROOMS | 3.00 |
| BASEMENT | Separate/Exterior Entry, Partial, Partially Finished |
| AMENITIES | |
| APPLIANCES | Dishwasher, Electric Range, Gas Range, Microwave, Range Hood, Refrigerator |
| COOLING | None |
| FIREPLACE | Electric, Insert, Living Room |
| FLOORING | Carpet, Tile, Vinyl |
| HEATING | Fireplace(s) |
| LAUNDRY | Laundry Room, Upper Level |
| LOT FEATURES | City Lot, Cleared, Front Yard, Interior Lot, Landscaped, Rectangular Lot, Street Lighting |
| PARKING | Double Garage Attached, Driveway |
| RESTRICTIONS | Utility Right Of Way |
| ROOF | Asphalt |
| TITLE | Fee Simple |
| BROKER | Real Estate Professionals Inc. |
| ROOMS | DIMENSIONS (m) | LEVEL |
|---|---|---|
| Family Room | 13`0" x 13`0" | Main |
| Kitchen | 12`2" x 12`10" | Main |
| Dining Room | 11`1" x 10`4" | Main |
| 2pc Bathroom | 7`4" x 4`0" | Main |
| Bedroom - Primary | 13`0" x 13`0" | Upper |
| 5pc Ensuite bath | 11`8" x 10`10" | Upper |
| Walk-In Closet | 10`7" x 5`6" | Upper |
| Bedroom | 12`7" x 10`6" | Upper |
| Walk-In Closet | 4`8" x 4`4" | Upper |
| Bedroom | 11`0" x 11`0" | Upper |
| 4pc Bathroom | 5`0" x 9`10" | Upper |
| Laundry | 5`8" x 6`3" | Upper |

