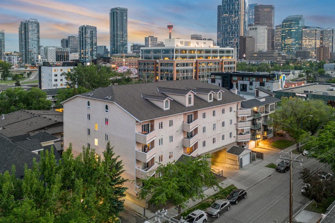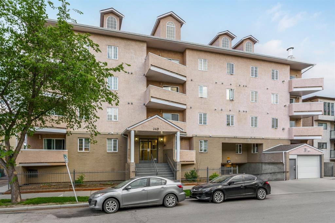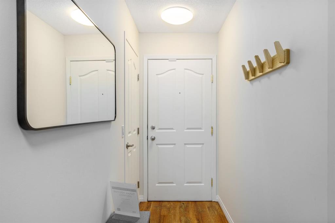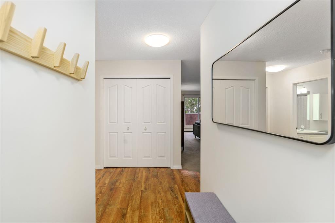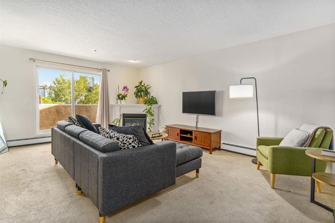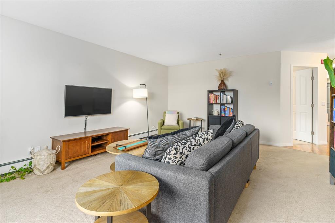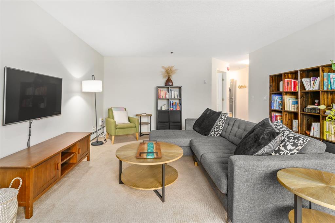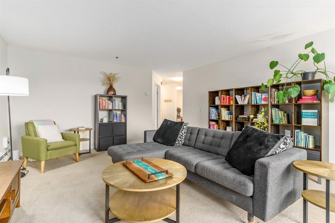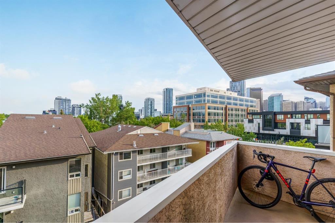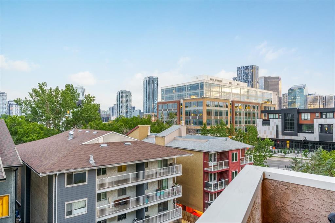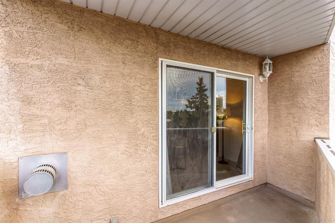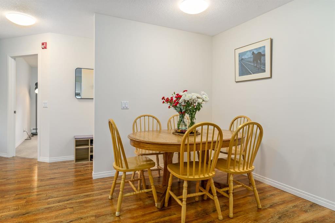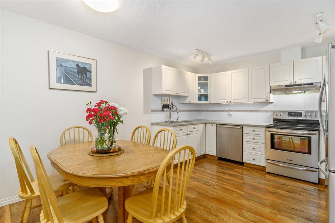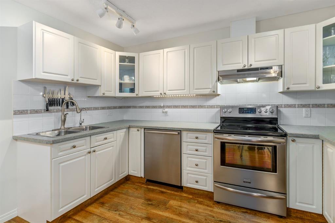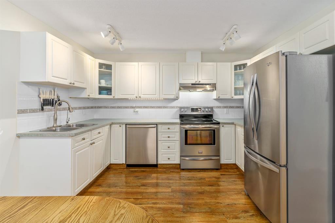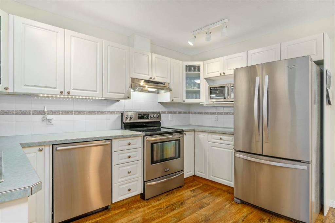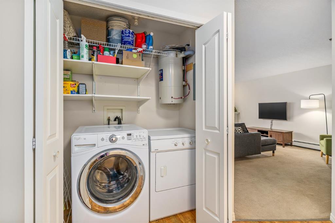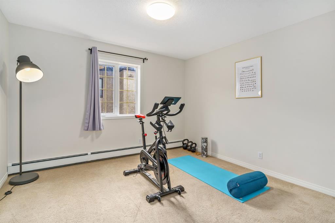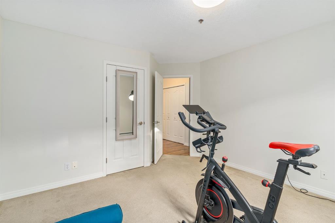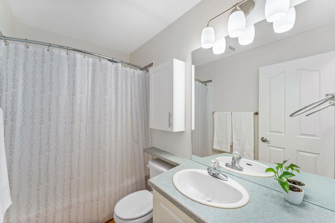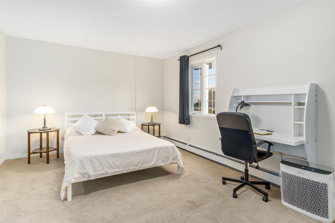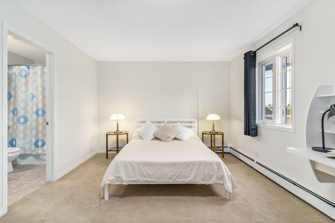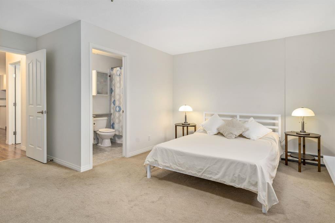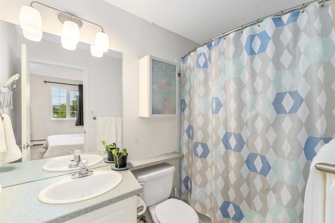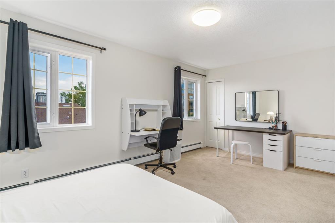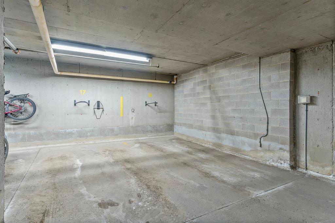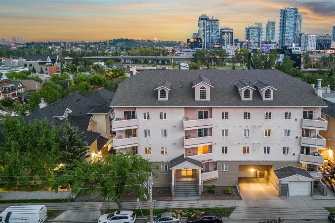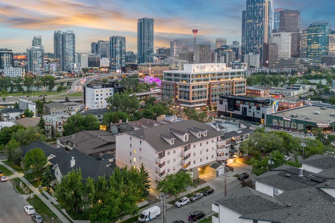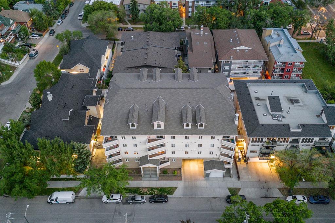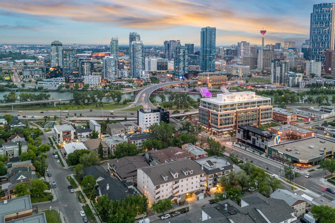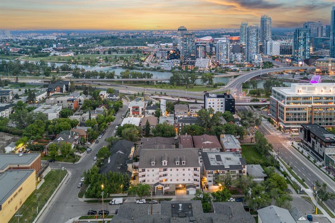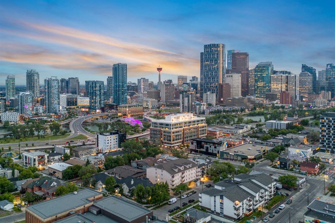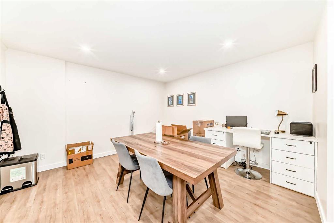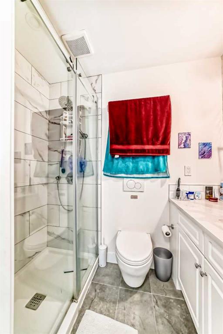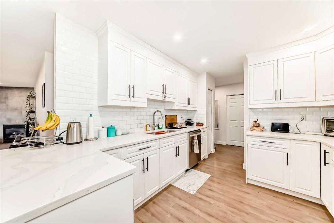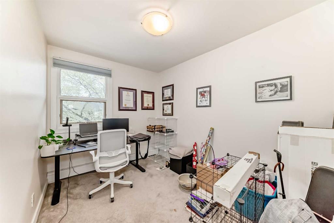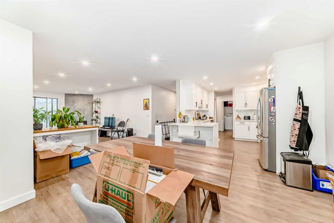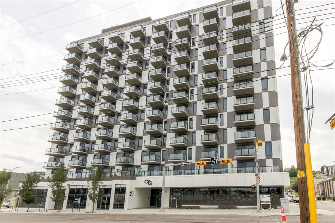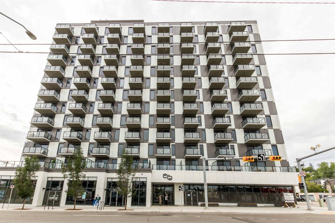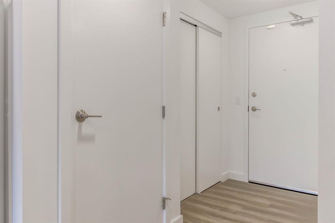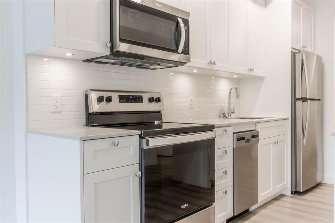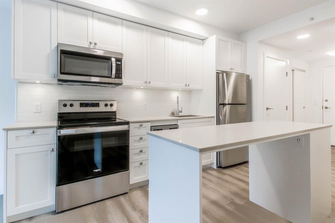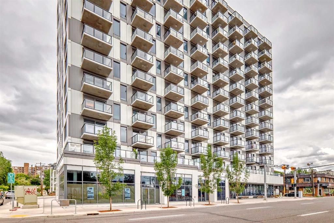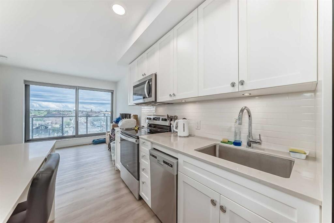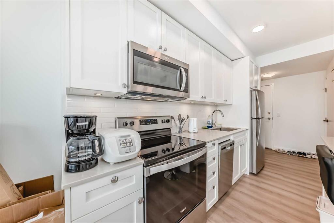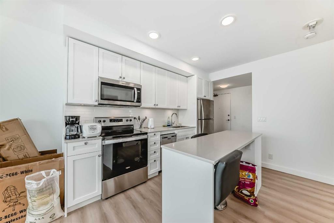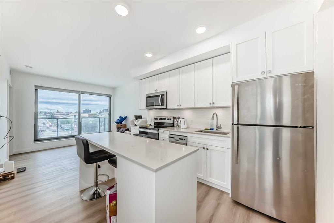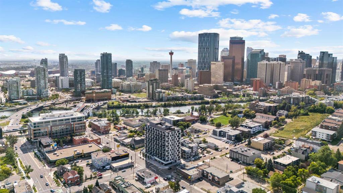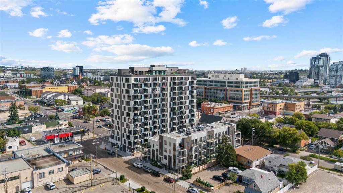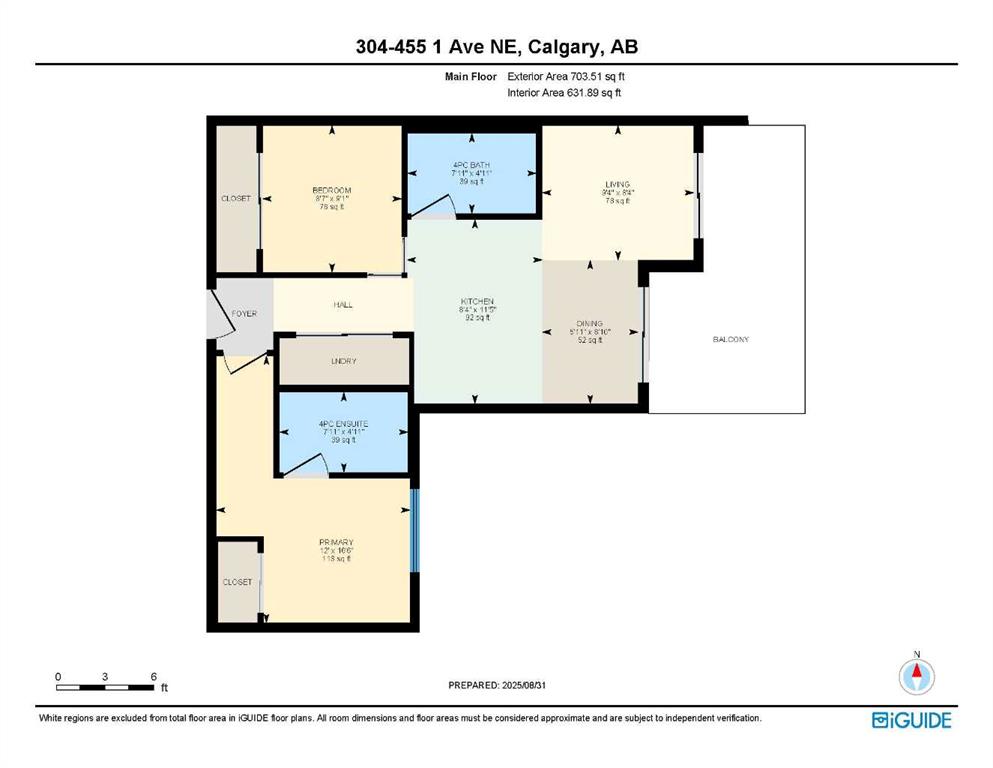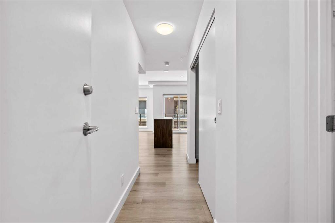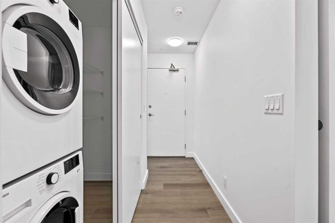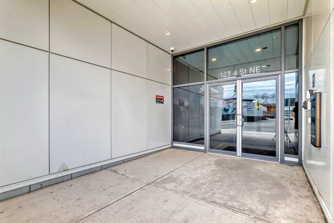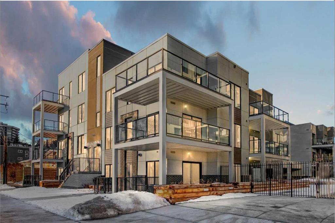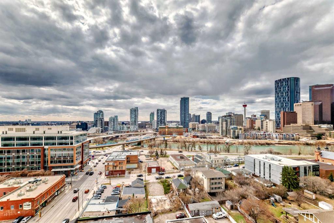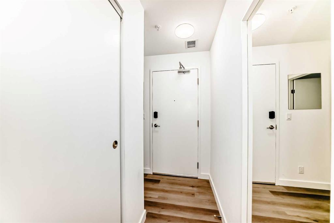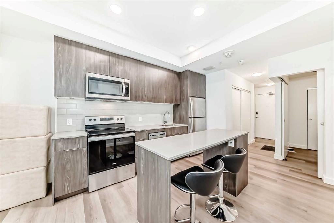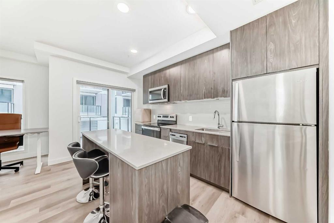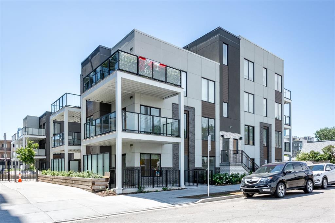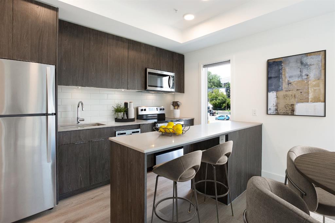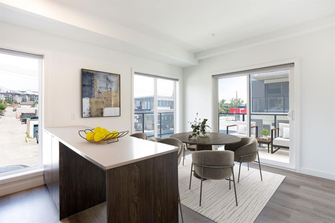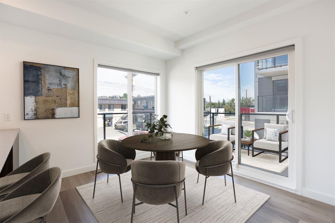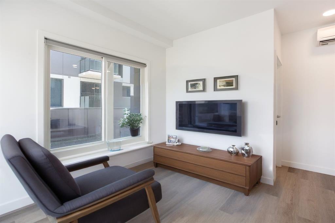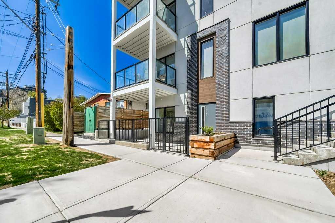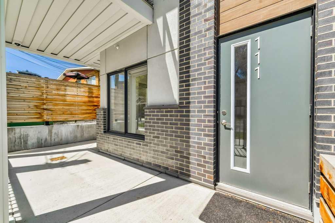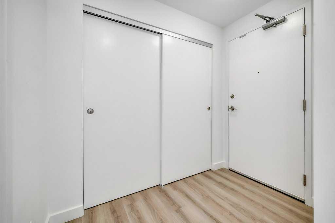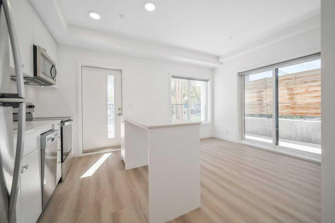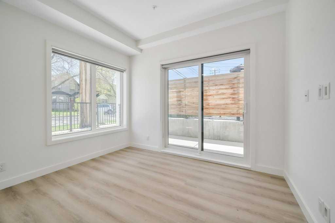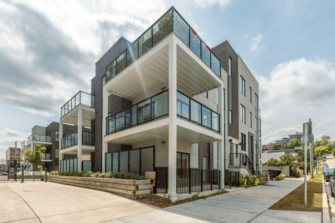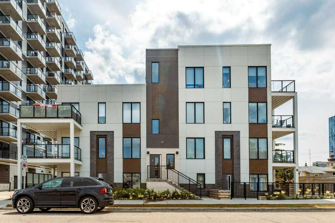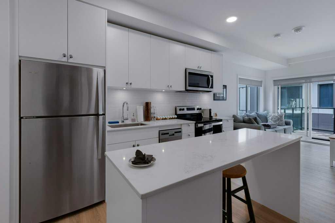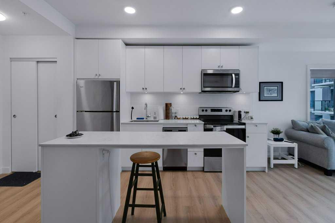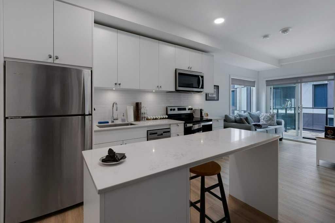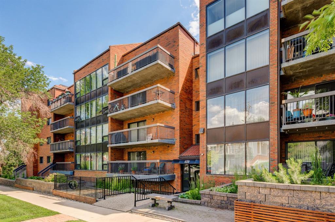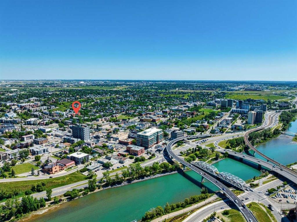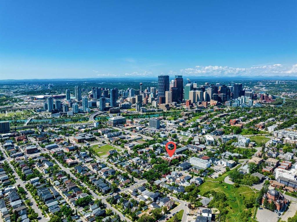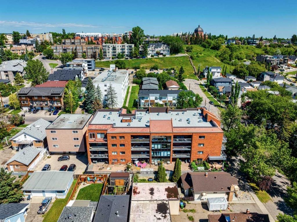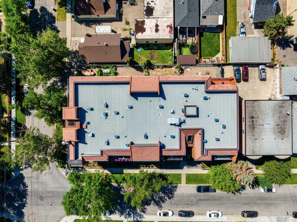316, 649 Marsh Road NE
Calgary T2E 5B4
MLS® Number: A2247729
$ 359,900
2
BEDROOMS
2 + 0
BATHROOMS
1,121
SQUARE FEET
1998
YEAR BUILT
Envision yourself living a seamless condo lifestyle in the vibrant community of Bridgeland. Steps from the river pathway system, countless greenspaces, and surrounded by local boutiques, this freshly painted unit has been thoughtfully updated over the years with a clear pride of ownership throughout. Step inside the airy foyer and into the spacious kitchen and accompanying dining area, with upgraded stainless steel appliances including a new dishwasher and electric range, complemented by bright white cabinetry and tile backsplash. To the right is a large secondary bedroom and sizeable closet; this versatile space comes with unlimited potential and can be utilized for hosting guests, roommates, children or even converting into a home office or gym. The adjacent living room is illuminated by natural light, perfectly suited for your plant collection, with loads of space for varied furniture configurations and a beautiful white mantled gas fireplace for gathering around on chilly evenings. A sliding glass patio door leads out onto the private SW facing balcony, with sweeping views of the skyline above and surrounding inner city below. On the other end of the unit is the expansive primary retreat, equally as radiant thanks to two huge windows, and equipped with a functional built-in desk and organizer. A walk-in closet and attached four piece ensuite are favourable inclusions that inject both comfort and practicality into the space. An additional four piece bathroom at the front, along with dedicated in-suite laundry and a Central Vacuum System, ensure convenience and flexibility. Relish in the ease of condo living in Bridgeland Manor with an assigned underground parking stall and overall affordable condo fees. Ideally situated among an array of amenities including various cafes, restaurants and shops at your fingertips. With quick access to Edmonton Trail and Memorial Drive, and walking distance to numerous inner city attractions including the Downtown Core, this unit is in a prominent pedestrian-oriented location that truly can't be beat.
| COMMUNITY | Bridgeland/Riverside |
| PROPERTY TYPE | Apartment |
| BUILDING TYPE | Low Rise (2-4 stories) |
| STYLE | Single Level Unit |
| YEAR BUILT | 1998 |
| SQUARE FOOTAGE | 1,121 |
| BEDROOMS | 2 |
| BATHROOMS | 2.00 |
| BASEMENT | |
| AMENITIES | |
| APPLIANCES | Dishwasher, Dryer, Electric Stove, Garage Control(s), Microwave, Range Hood, Refrigerator, Washer, Window Coverings |
| COOLING | None |
| FIREPLACE | Gas, Mantle |
| FLOORING | Carpet, Laminate, Tile |
| HEATING | Boiler |
| LAUNDRY | In Unit |
| LOT FEATURES | |
| PARKING | Assigned, Parkade, Underground |
| RESTRICTIONS | Board Approval |
| ROOF | Asphalt Shingle |
| TITLE | Fee Simple |
| BROKER | CIR Realty |
| ROOMS | DIMENSIONS (m) | LEVEL |
|---|---|---|
| 4pc Bathroom | 8`5" x 5`1" | Main |
| 4pc Ensuite bath | 8`5" x 5`1" | Main |
| Bedroom | 14`1" x 11`11" | Main |
| Dining Room | 5`6" x 7`1" | Main |
| Kitchen | 8`9" x 12`0" | Main |
| Living Room | 14`9" x 19`7" | Main |
| Bedroom - Primary | 18`1" x 17`0" | Main |

