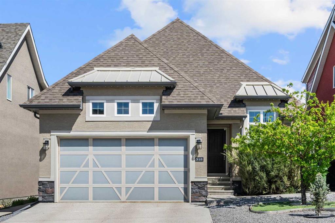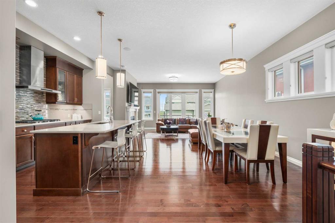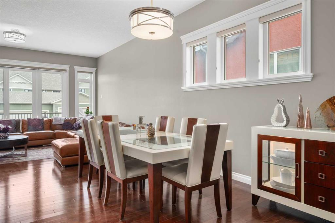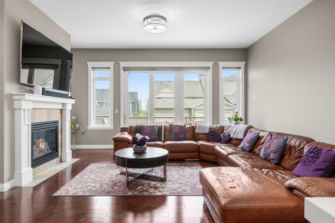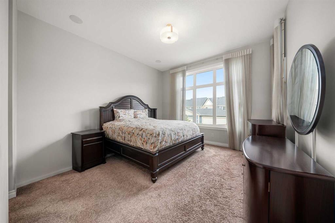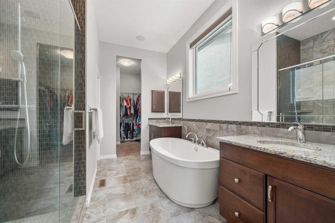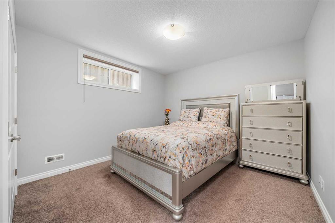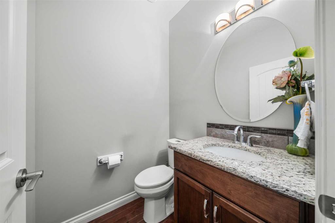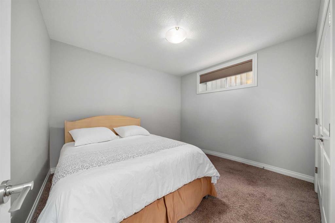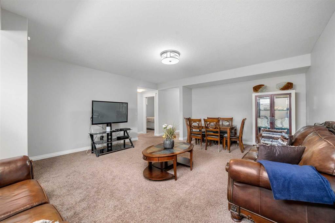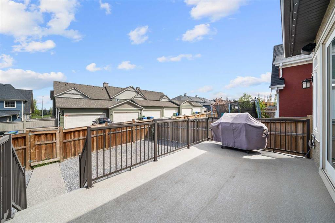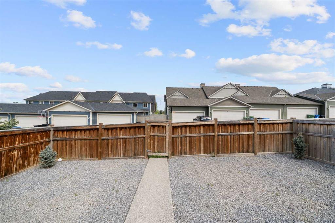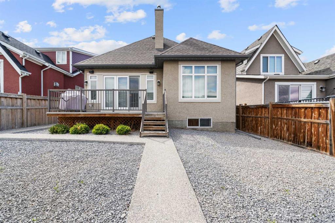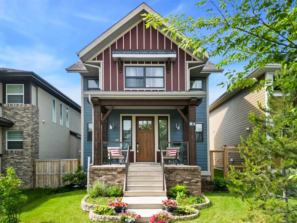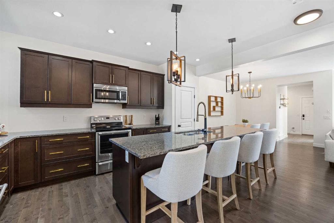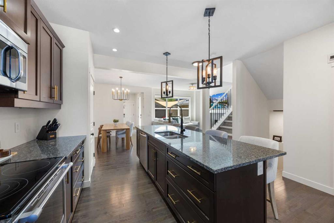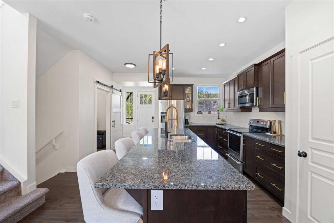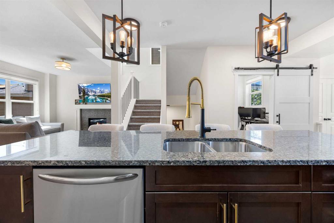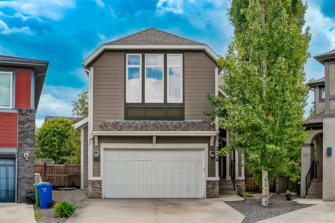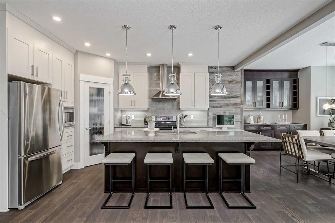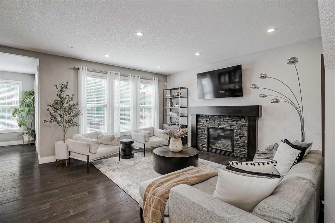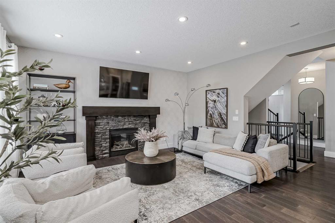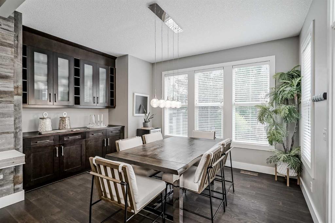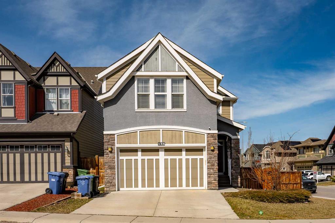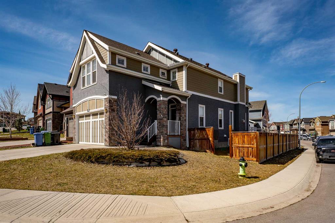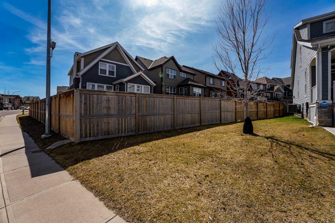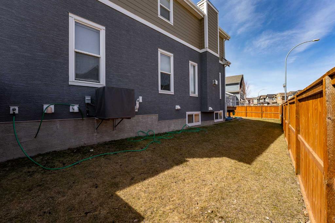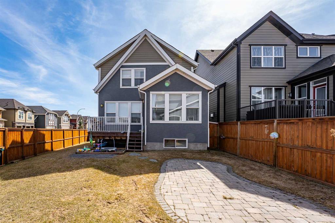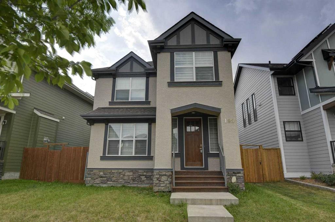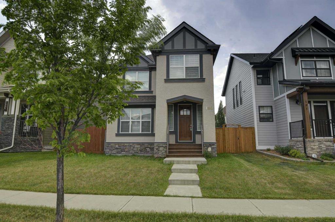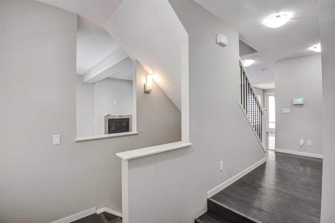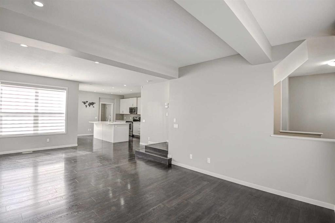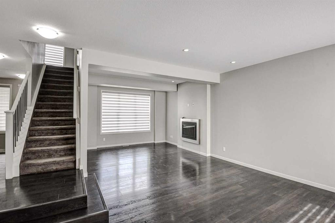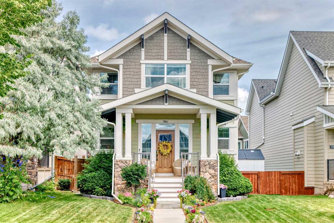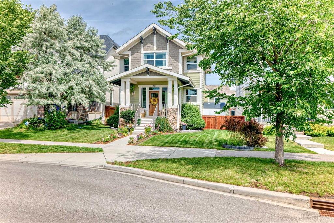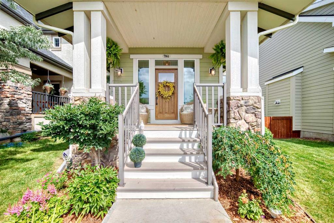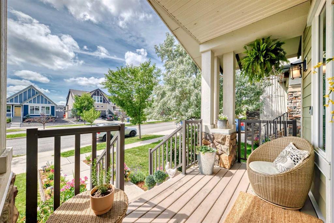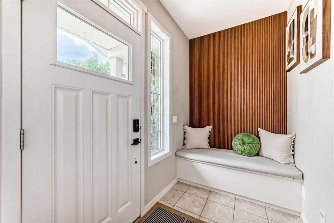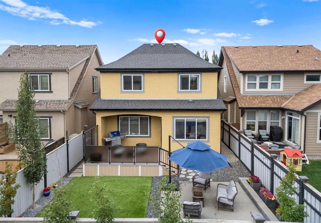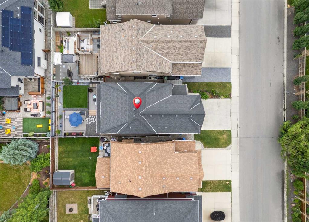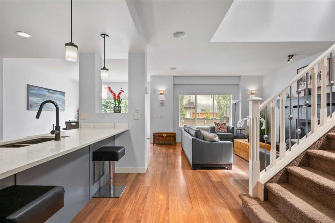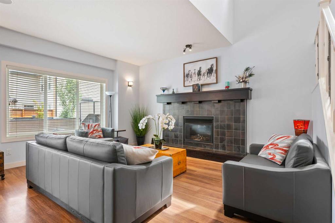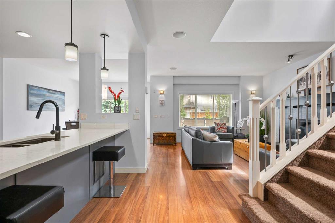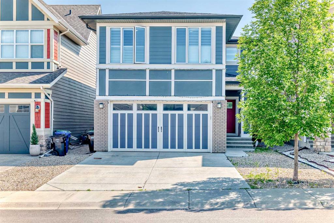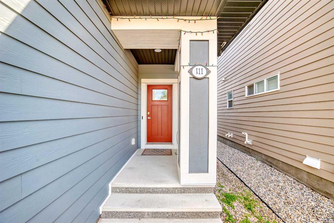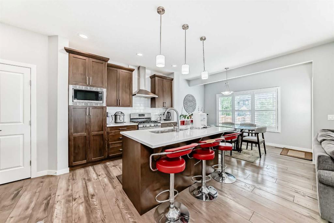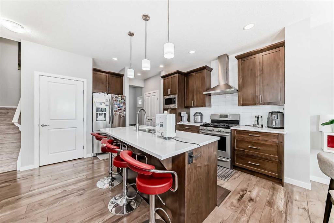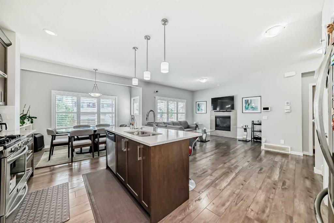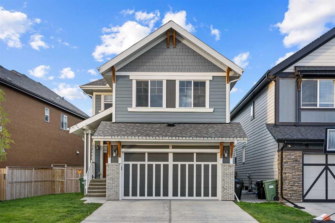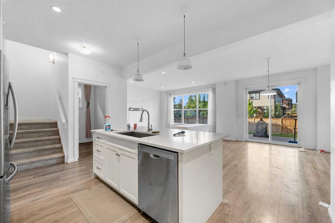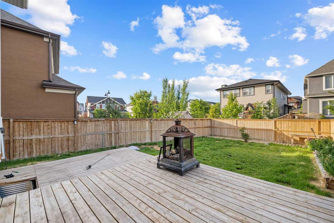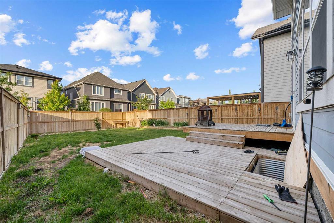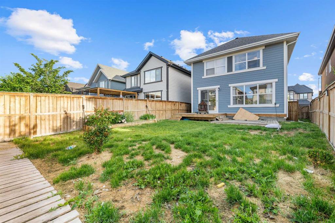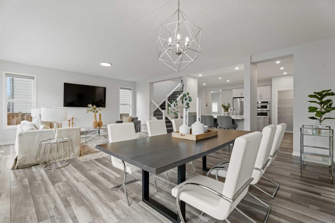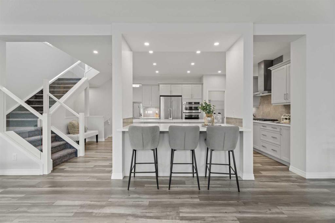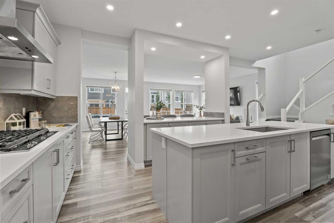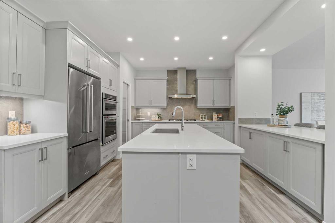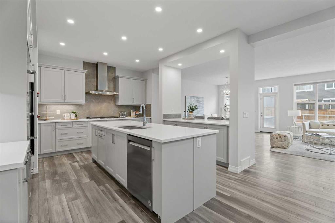318 Mahogany Manor SE
Calgary T3M 1X4
MLS® Number: A2223475
$ 930,000
3
BEDROOMS
2 + 1
BATHROOMS
1,533
SQUARE FEET
2015
YEAR BUILT
Located in the heart of Mahogany, this beautiful bungalow strikes the perfect balance between high-end finishes and everyday comfort. The moment you walk in, you’ll notice the open and bright layout thanks to the vaulted ceilings, skylight, and natural calming tones throughout. The main floor is designed to make life easy and enjoyable. There’s built-in audio so you can play music straight from your phone, smart shades that adjust at the push of a button, and Gem Lights under the soffits so you can set the mood outside year-round—whether it’s for a quiet night in or a festive gathering. The primary bedroom offers a peaceful escape, complete with a spacious ensuite and plenty of closet space. A second bathroom on the main level adds convenience for guests or family. Downstairs, the fully finished basement gives you even more room to spread out. You’ll find two large bedrooms, a cozy TV or hangout area, and a rough-in for a wet bar if you ever want to build one in. There's also tons of storage space, and a water softener already installed. The double car garage includes an electric vehicle plug-in—just one of the many little touches that make this home stand out. Mahogany itself is a big part of the appeal: lake access, walking paths, and great amenities all just steps away. Whether you’re hosting friends, relaxing at home, or heading out into the community, this home is set up to make it all feel easy and effortless.
| COMMUNITY | Mahogany |
| PROPERTY TYPE | Detached |
| BUILDING TYPE | House |
| STYLE | Bungalow |
| YEAR BUILT | 2015 |
| SQUARE FOOTAGE | 1,533 |
| BEDROOMS | 3 |
| BATHROOMS | 3.00 |
| BASEMENT | Finished, Full |
| AMENITIES | |
| APPLIANCES | Built-In Oven, Central Air Conditioner, Dishwasher, Dryer, Gas Cooktop, Microwave, Range Hood, Refrigerator, Washer, Water Softener, Window Coverings |
| COOLING | Central Air |
| FIREPLACE | Gas |
| FLOORING | Carpet, Hardwood, Tile |
| HEATING | Forced Air |
| LAUNDRY | Laundry Room, Main Level |
| LOT FEATURES | Back Lane, Back Yard, City Lot, Front Yard, Low Maintenance Landscape, Rectangular Lot |
| PARKING | Double Garage Attached |
| RESTRICTIONS | Restrictive Covenant, Utility Right Of Way |
| ROOF | Asphalt Shingle |
| TITLE | Fee Simple |
| BROKER | eXp Realty |
| ROOMS | DIMENSIONS (m) | LEVEL |
|---|---|---|
| 3pc Bathroom | 7`6" x 4`11" | Basement |
| Bedroom | 11`10" x 11`10" | Basement |
| Bedroom | 11`10" x 10`9" | Basement |
| Furnace/Utility Room | 14`10" x 12`9" | Basement |
| Bedroom - Primary | 13`8" x 12`11" | Main |
| 2pc Bathroom | 5`0" x 5`0" | Main |
| 5pc Ensuite bath | 12`5" x 9`5" | Main |
| Dining Room | 14`6" x 9`1" | Main |
| Living Room | 17`7" x 13`9" | Main |
| Family Room | 18`0" x 17`5" | Main |
| Office | 11`6" x 8`11" | Main |

