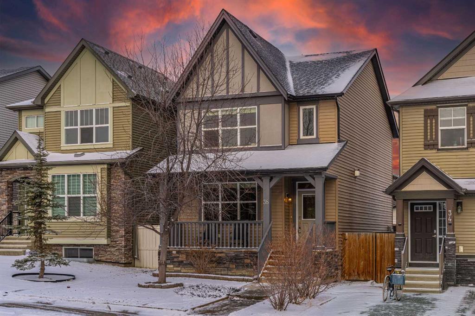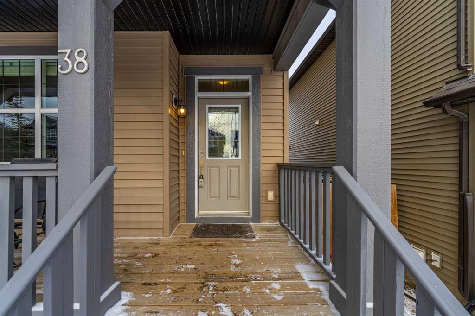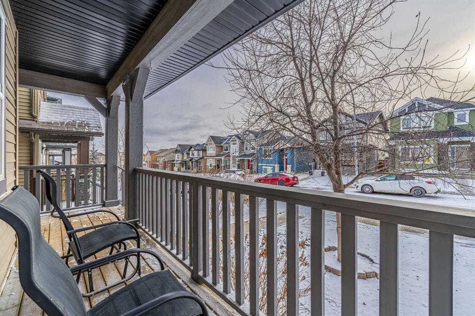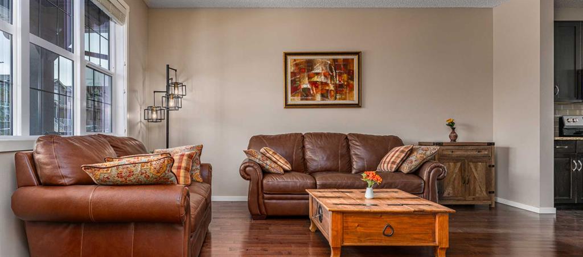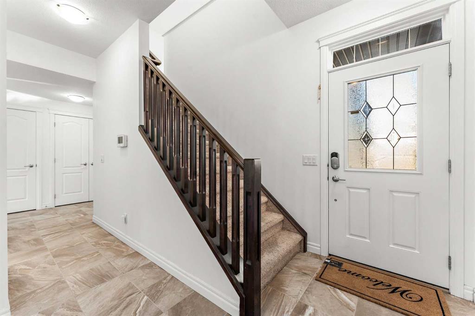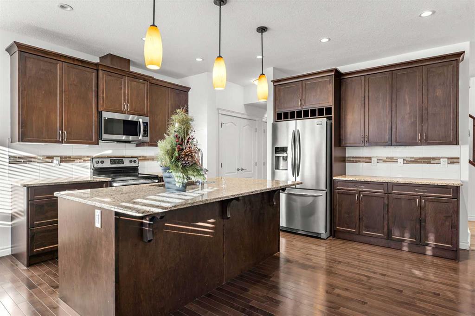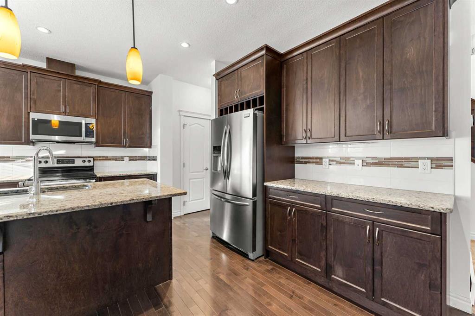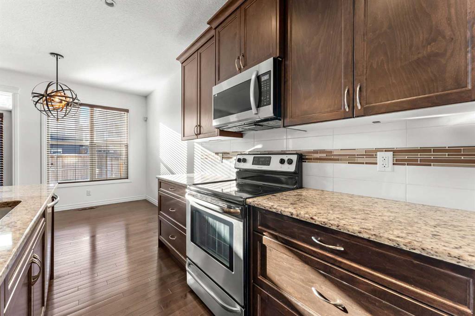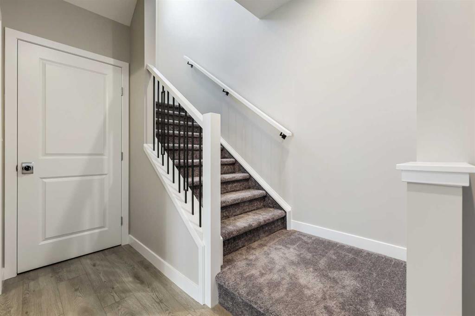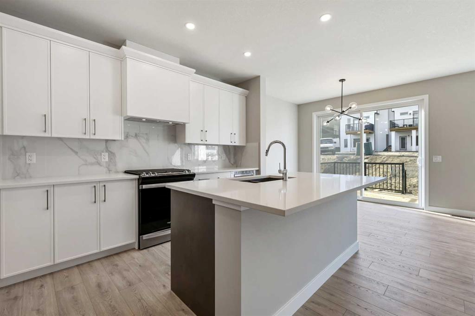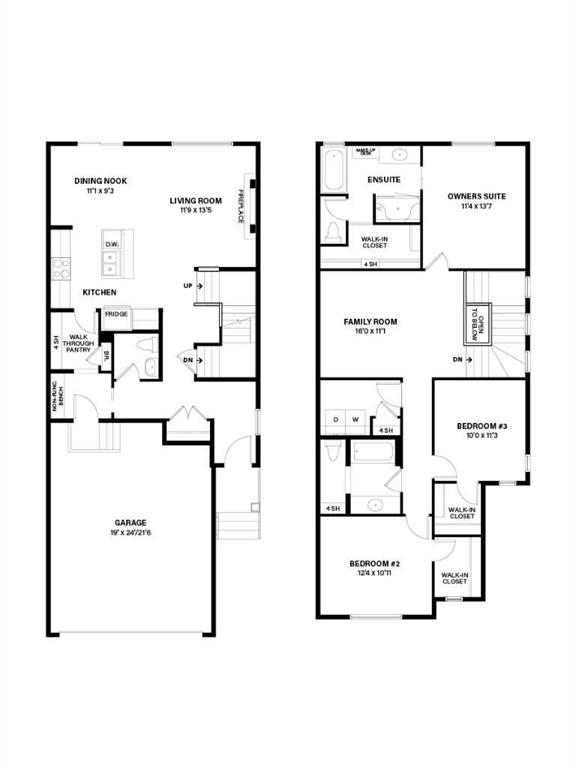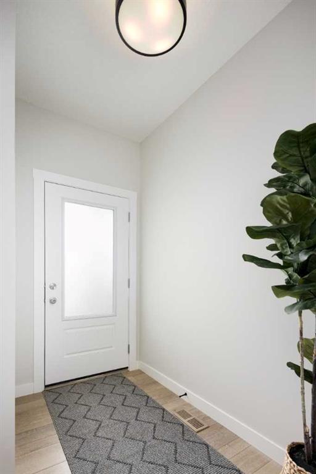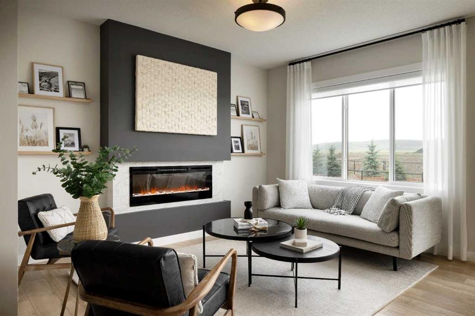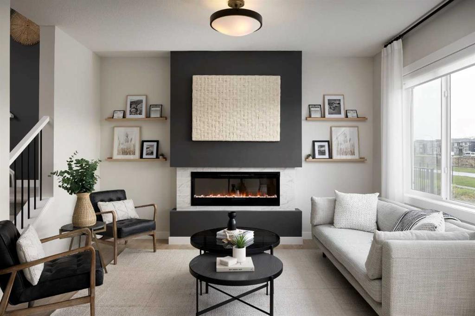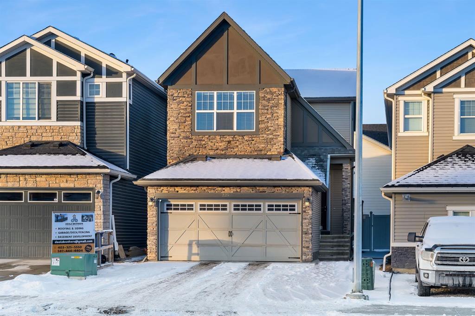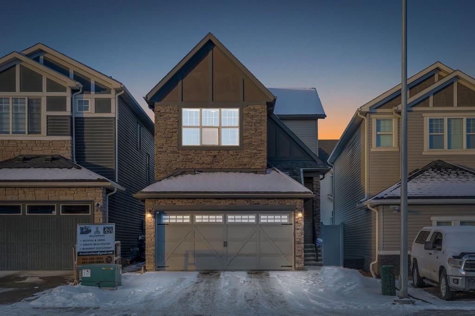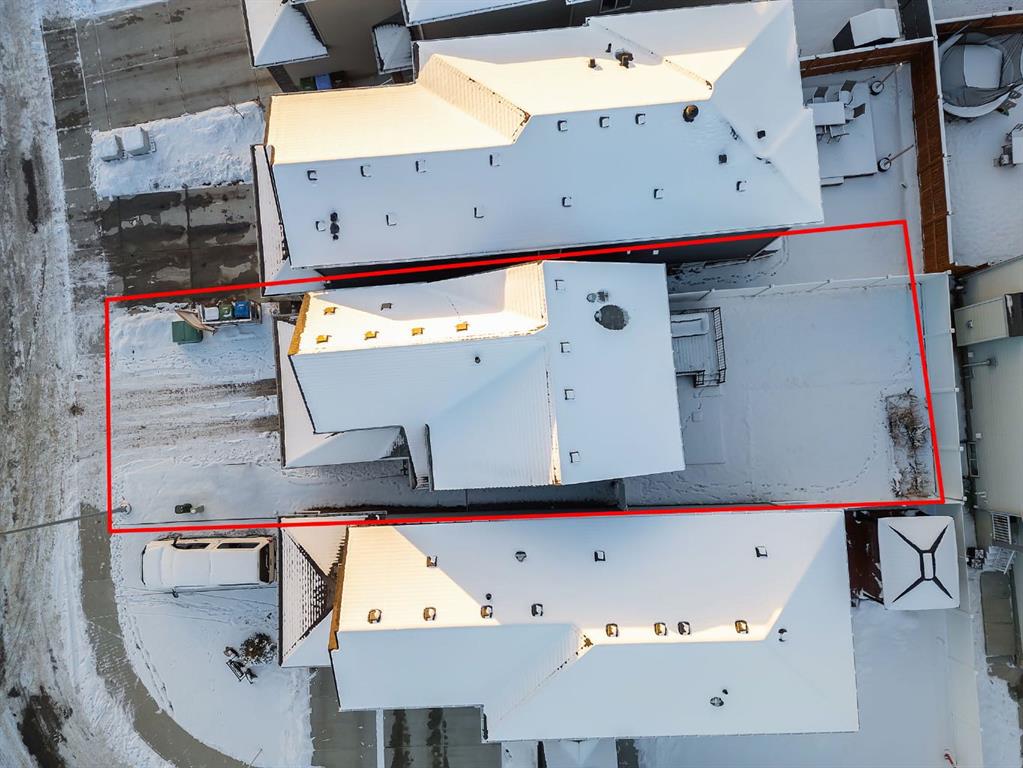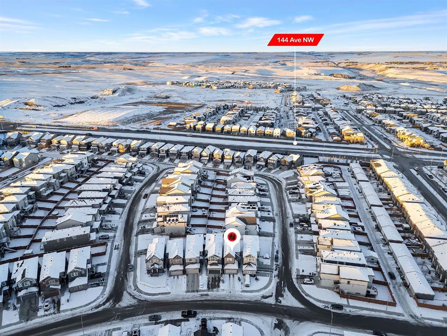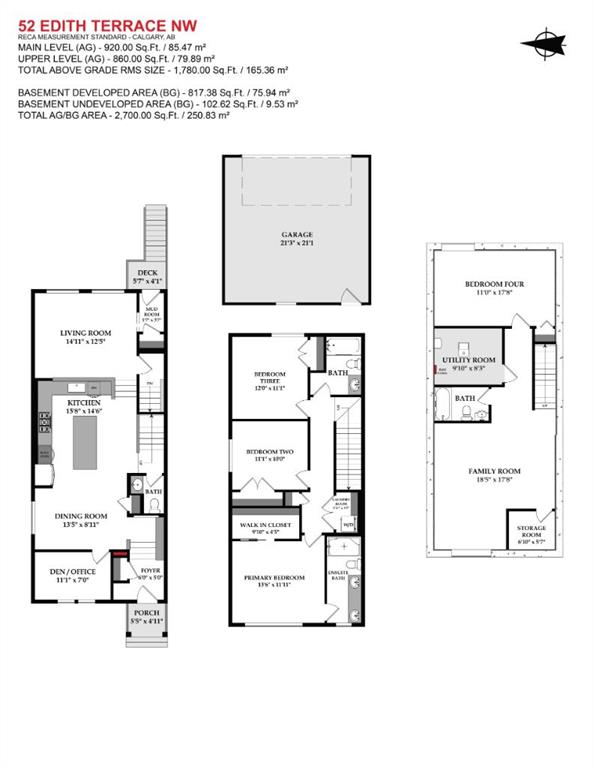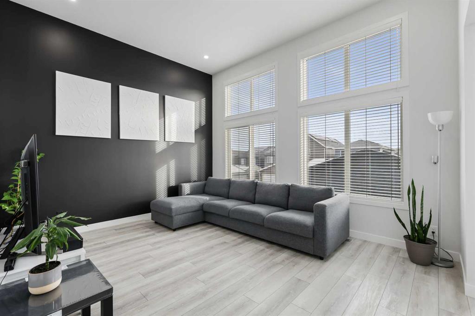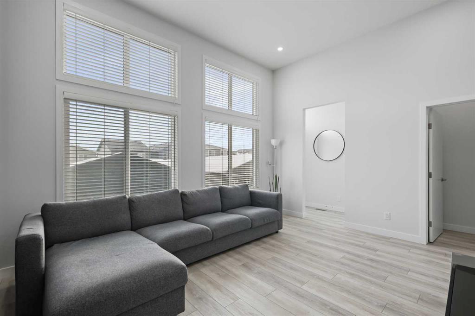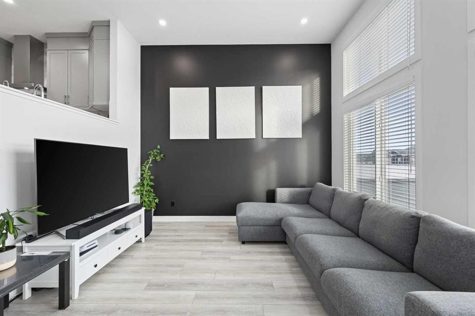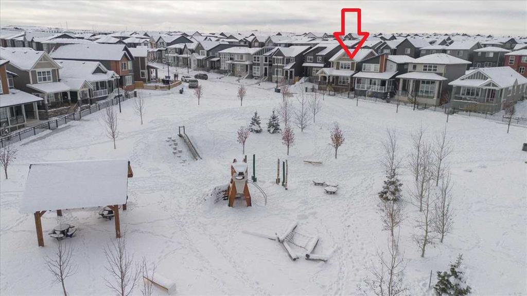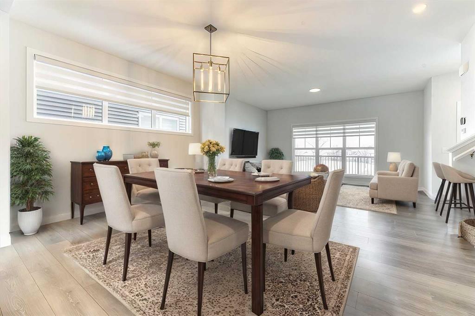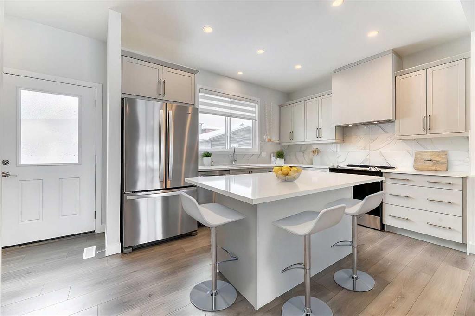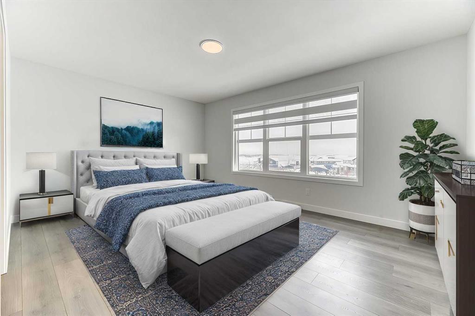318 Nolan Hill Drive NW
Calgary T3R 0T1
MLS® Number: A2187364
$ 665,000
3
BEDROOMS
3 + 1
BATHROOMS
1,514
SQUARE FEET
2014
YEAR BUILT
*** OPEN HOUSE Saturday Feb 22 from 11 AmM- 2 PM *** Your search stops here! This fully finished home, on a traditional lot (NOT a zero lot line) offers over 2150 square feet of comfortable living space. This proud home features a new roof on both the house and garage along with fresh paint on the main and second floor. This home is ideal for both a small or growing family, as it boasts 3 bedrooms, 3 full bathrooms, a half bath on the main floor, plus 2 living rooms and a games room. The open-concept main floor is designed for happy daily living and entertaining. You will enjoy the generous front door walk-in closet and love the spacious living room which will swallow your large sectional. You can picture yourself proudly entertaining in your timeless kitchen featuring stainless appliances, granite countertops, and a large island ideal for fun gatherings and morning breakfast. This dining room might be the perfect size and offers additional cabinetry for organized zen like living. The main floor half bath is conveniently tucked away out of sight near the rear entry to the home, where you will find the rear door offering access to the finished yard, and 2 vehicle garage out back. Of note, the rear alleyway is paved making commutes in and out of the garage as smooth as can be. Upstairs is where you melt the days pressures away, in the primary bedroom which will be home for your king sized bed. The primary bedroom also features a walk-in closet and ensuite, offering a private retreat. The laundry room is conveniently located on the upper floor as well, along with a full bath and two more bedrooms. The basement is fully finished currently boasting a games room and a second family room, which includes a window with legal egress, allowing for the flexibility of a potential conversion to a 4th bedroom. Located in the highly sought-after community of Nolan Hill, this home has all of the shopping and amenities nearby. It is just a few minutes' walk from the future school making it ideal for the young family. This home is turnkey, has everything you need, offering the foundation for both your current and future happiness. Don't miss out on this incredible opportunity! Make this home yours before someone else does.
| COMMUNITY | Nolan Hill |
| PROPERTY TYPE | Detached |
| BUILDING TYPE | House |
| STYLE | 2 Storey |
| YEAR BUILT | 2014 |
| SQUARE FOOTAGE | 1,514 |
| BEDROOMS | 3 |
| BATHROOMS | 4.00 |
| BASEMENT | Finished, Full |
| AMENITIES | |
| APPLIANCES | Dishwasher, Dryer, Microwave, Oven, Refrigerator, Washer |
| COOLING | None |
| FIREPLACE | Electric |
| FLOORING | Carpet, Laminate, Tile |
| HEATING | Forced Air |
| LAUNDRY | Laundry Room, Upper Level |
| LOT FEATURES | Back Lane, Paved, Rectangular Lot |
| PARKING | Double Garage Detached |
| RESTRICTIONS | Restrictive Covenant |
| ROOF | Asphalt Shingle |
| TITLE | Fee Simple |
| BROKER | CIR Realty |
| ROOMS | DIMENSIONS (m) | LEVEL |
|---|---|---|
| 4pc Bathroom | 5`1" x 8`1" | Basement |
| Exercise Room | 17`11" x 11`9" | Basement |
| Game Room | 17`10" x 11`8" | Basement |
| Storage | 4`6" x 7`11" | Basement |
| Furnace/Utility Room | 5`1" x 7`11" | Basement |
| 2pc Bathroom | 5`7" x 5`0" | Main |
| Other | 2`5" x 4`8" | Main |
| Dining Room | 10`7" x 10`4" | Main |
| Kitchen | 14`11" x 10`8" | Main |
| Living Room | 13`0" x 16`0" | Main |
| 3pc Ensuite bath | 8`0" x 4`11" | Upper |
| 4pc Bathroom | 8`0" x 5`0" | Upper |
| Bedroom | 9`9" x 12`6" | Upper |
| Bedroom | 9`1" x 10`4" | Upper |
| Laundry | 7`11" x 5`7" | Upper |
| Bedroom - Primary | 10`8" x 12`5" | Upper |
| Walk-In Closet | 8`0" x 5`7" | Upper |

















































