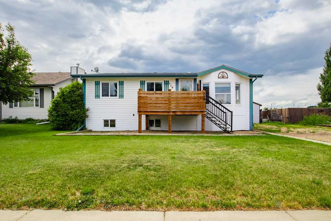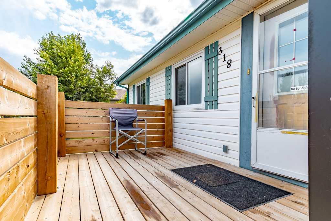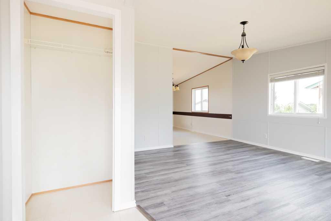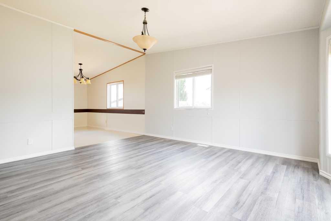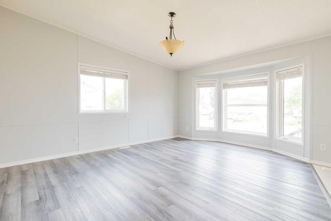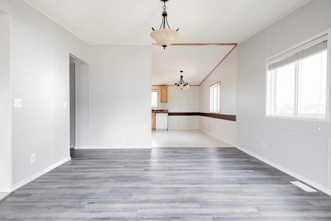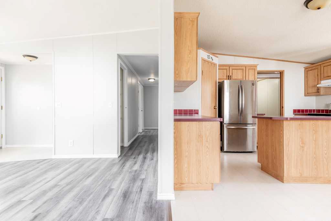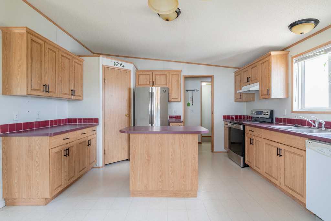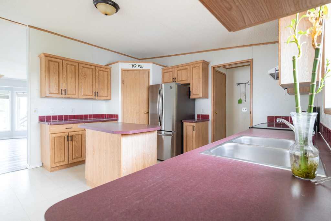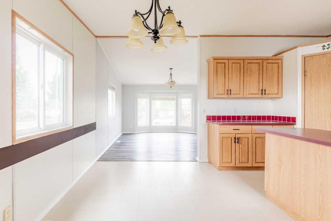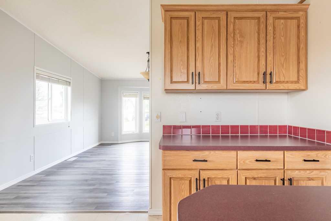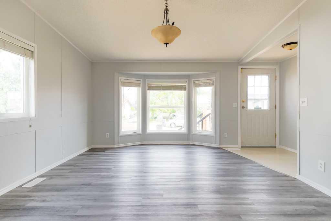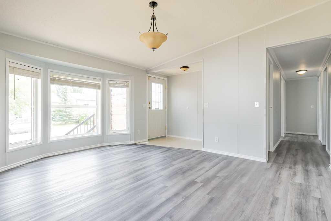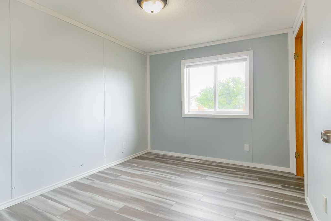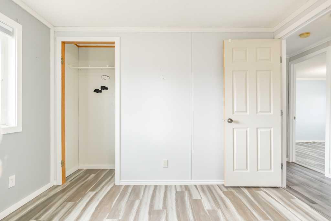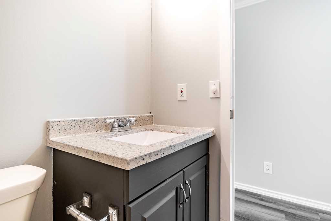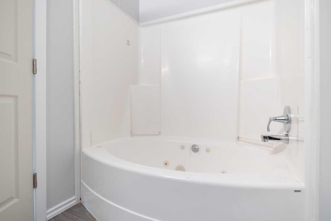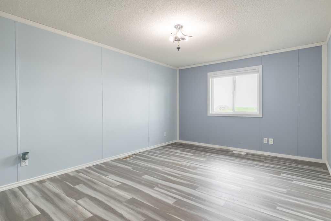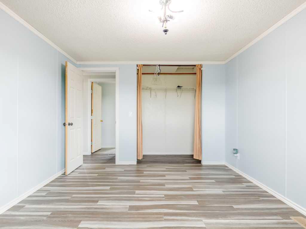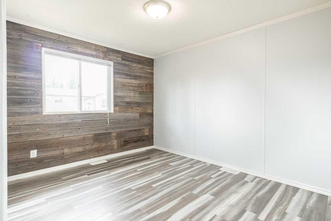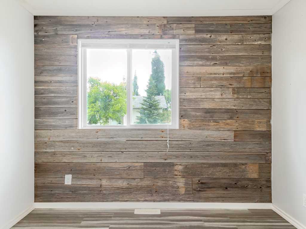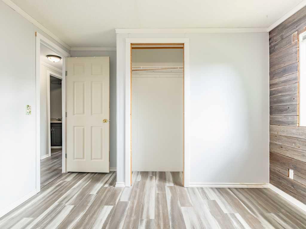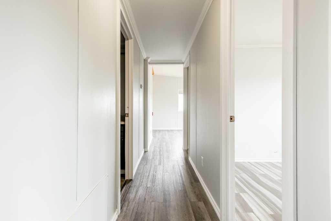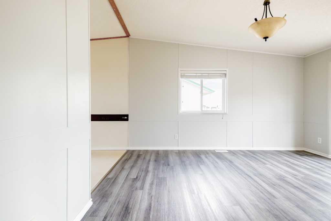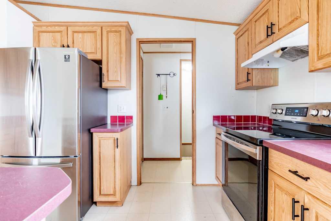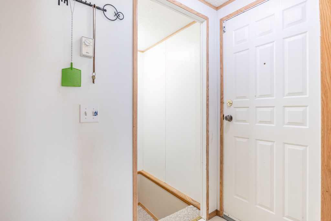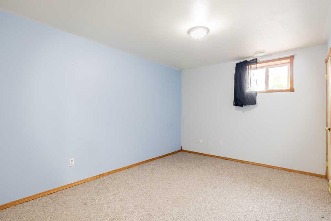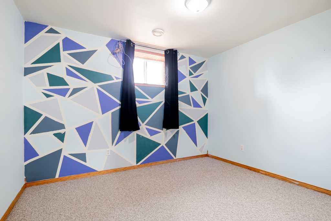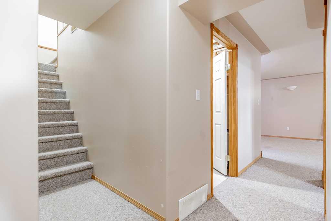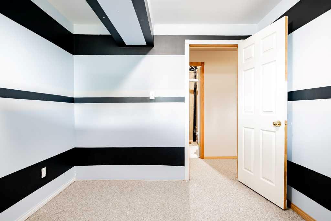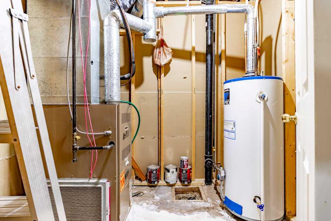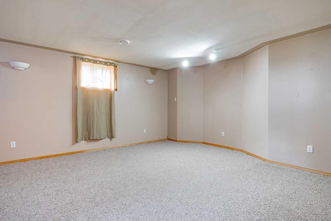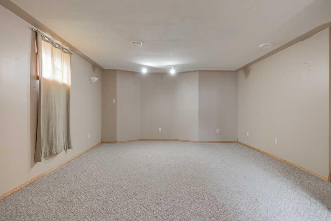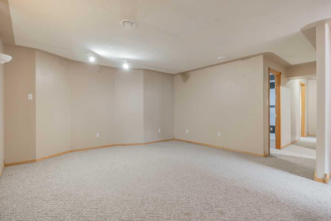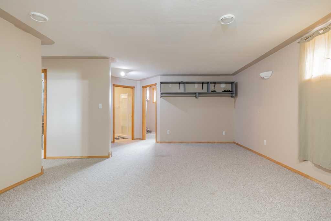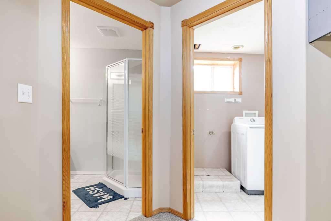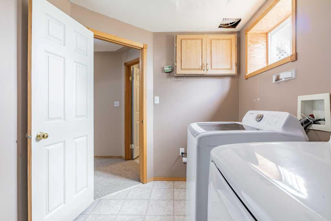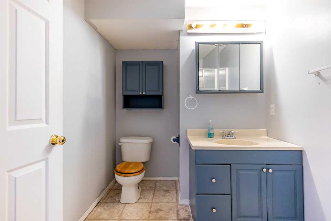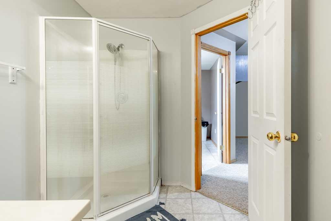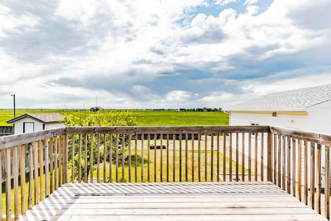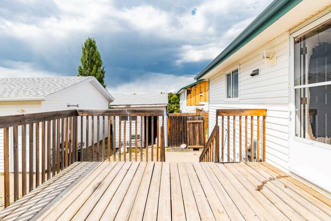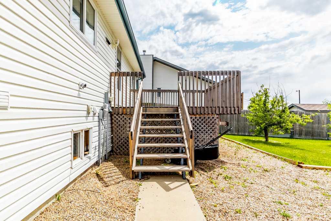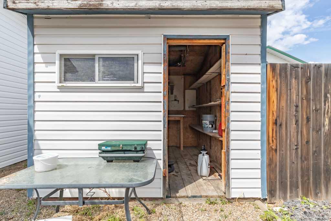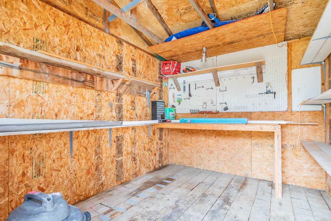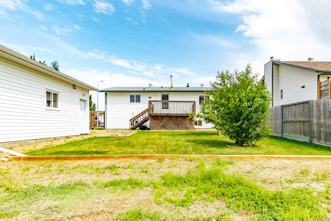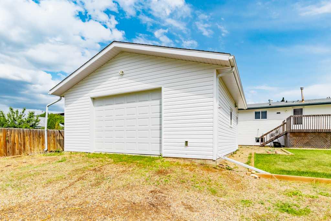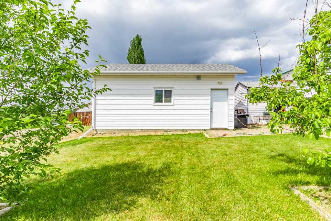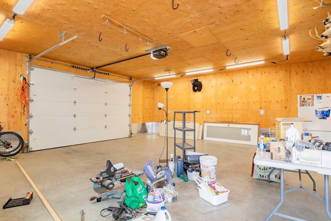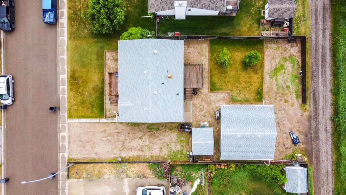318 Third Street W
Duchess T0J 0Z0
MLS® Number: A2228808
$ 325,000
6
BEDROOMS
2 + 0
BATHROOMS
1,112
SQUARE FEET
1999
YEAR BUILT
This home offers room to breathe, and room to grow. Located in the welcoming Village of Duchess, this 1999-built manufactured home offers something that’s getting harder to find: space—for everyone, and everything. With six good-sized bedrooms, a wide-open family room downstairs, and a kitchen made for real life, there’s room to gather, to spread out, and to grow into whatever season comes next. At 1,112 square feet on the main floor, this home is designed with real life in mind. Natural light pours into the living room through a bright bay window, highlighting the fresh grey vinyl plank flooring and neutral finishes—clean, modern, and ready for your personal touch. The kitchen is truly the heart of the home—big enough for serious cooking, homework sessions, or weekend pancakes with the whole crew. With plenty of counter space, a pantry, and a bold red tile backsplash paired with warm oak cabinets and black hardware, it blends everyday function with unexpected flair—like a New York bistro with a prairie soul. Upstairs features three bedrooms, including one with a raw wood feature wall that adds warmth and texture. The main bathroom has also been updated with a new toilet and sink top—and it doesn’t stop there. You’ll also find an oval jetted tub, perfect for soaking away the day. Downstairs, you’ll find three more bedrooms, a huge family room, and a second bathroom with a shower—ideal for guests, teens, or busy mornings. A brand new sump pump adds peace of mind, while the layout offers tons of flexibility for multigenerational living or work-from-home setups. Step outside and take in the view—no back neighbours, just a wide-open field where sunsets stretch and seasons shift. And let’s talk about that beautiful double garage, built in the early 2020s: not just for vehicles, it’s a space with real potential—for projects, storage, or a future hangout zone. Duchess is one of those rare places where community still means something. Quiet streets, great schools, and a small-town pace make it a wonderful place to put down roots. Whether you’re upsizing, simplifying, or searching for space to start your next chapter, this home is for you!
| COMMUNITY | |
| PROPERTY TYPE | Detached |
| BUILDING TYPE | Manufactured House |
| STYLE | Bungalow |
| YEAR BUILT | 1999 |
| SQUARE FOOTAGE | 1,112 |
| BEDROOMS | 6 |
| BATHROOMS | 2.00 |
| BASEMENT | Finished, Full |
| AMENITIES | |
| APPLIANCES | Dishwasher, Electric Range, Range Hood, Refrigerator, Washer/Dryer |
| COOLING | Central Air |
| FIREPLACE | N/A |
| FLOORING | Carpet, Linoleum, Vinyl |
| HEATING | Forced Air |
| LAUNDRY | In Basement |
| LOT FEATURES | Back Yard, Backs on to Park/Green Space, Front Yard, Gentle Sloping, Lawn |
| PARKING | Double Garage Detached |
| RESTRICTIONS | None Known |
| ROOF | Asphalt Shingle |
| TITLE | Fee Simple |
| BROKER | Real Estate Centre |
| ROOMS | DIMENSIONS (m) | LEVEL |
|---|---|---|
| Bedroom | 10`0" x 13`3" | Basement |
| Bedroom | 11`2" x 10`0" | Basement |
| Furnace/Utility Room | 7`9" x 6`7" | Basement |
| Bedroom | 9`0" x 9`6" | Basement |
| Family Room | 19`2" x 14`9" | Basement |
| Laundry | 10`10" x 7`3" | Basement |
| 3pc Bathroom | 6`8" x 10`2" | Basement |
| Living Room | 12`9" x 15`1" | Main |
| Kitchen With Eating Area | 13`9" x 16`7" | Main |
| Hall | 15`3" x 15`9" | Main |
| 4pc Bathroom | 8`6" x 5`0" | Main |
| Bedroom | 8`8" x 10`6" | Main |
| Bedroom - Primary | 10`8" x 13`9" | Main |
| Bedroom | 8`11" x 10`5" | Main |

