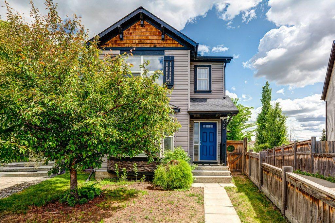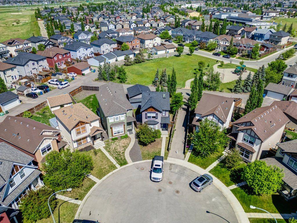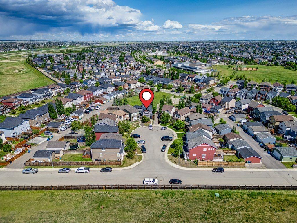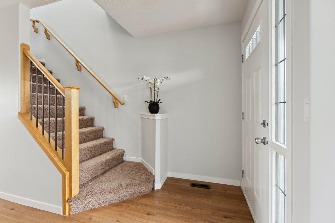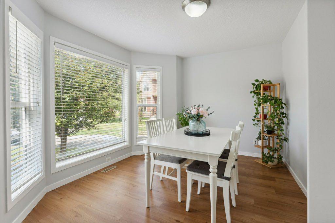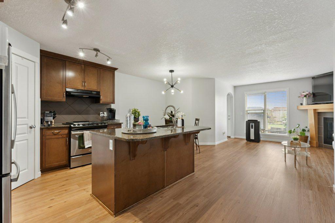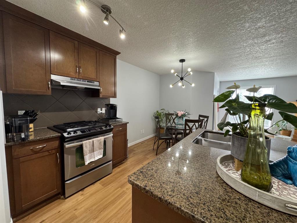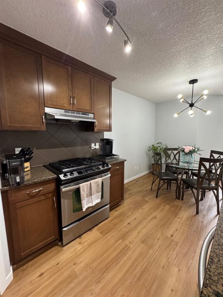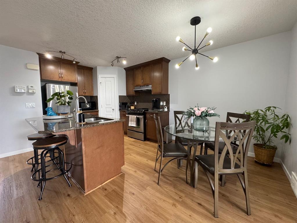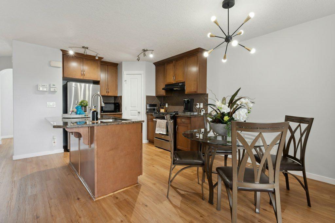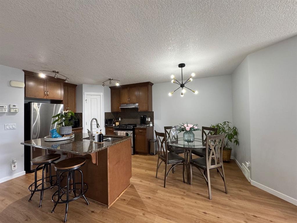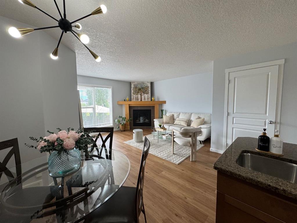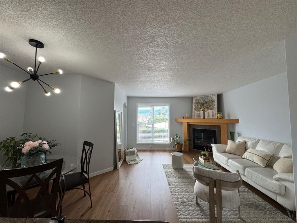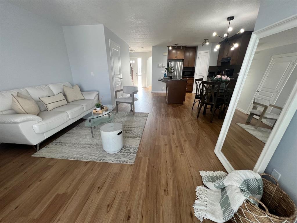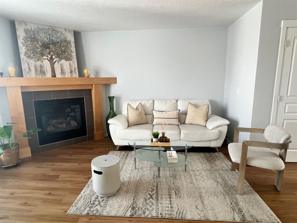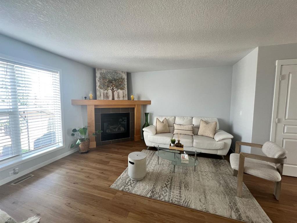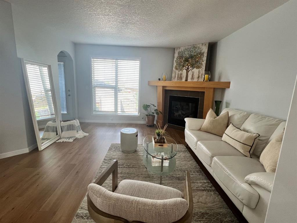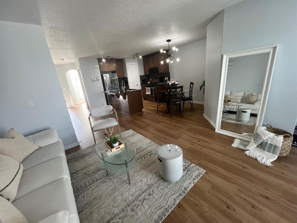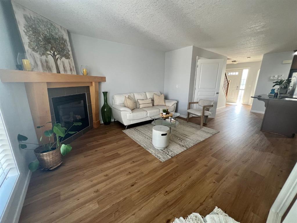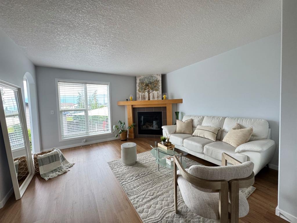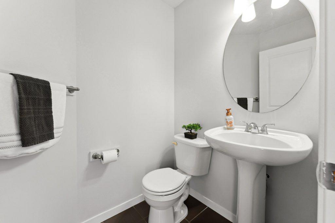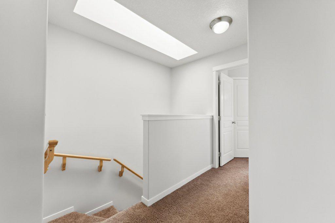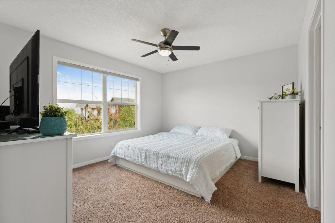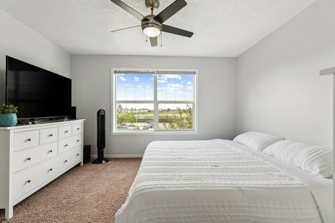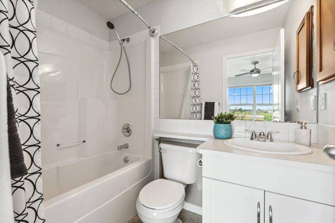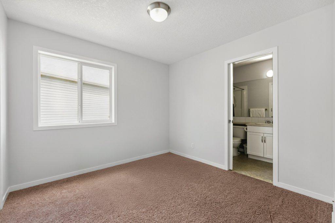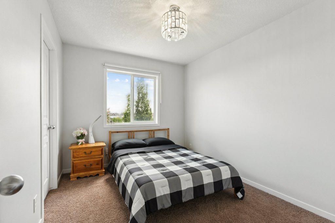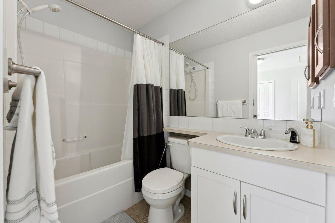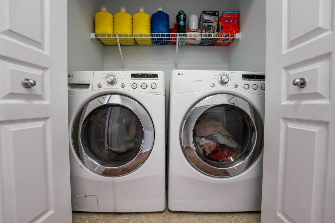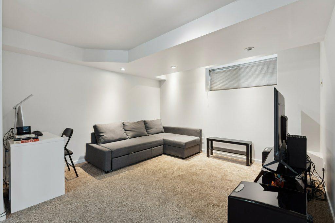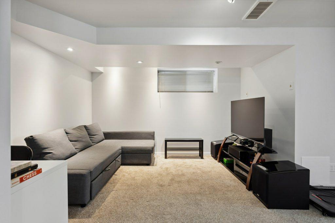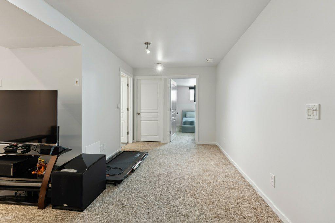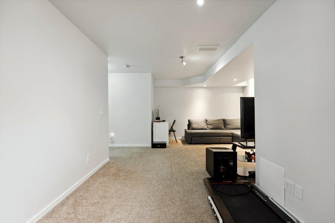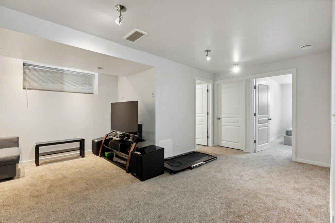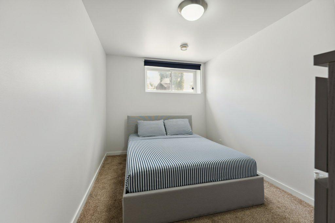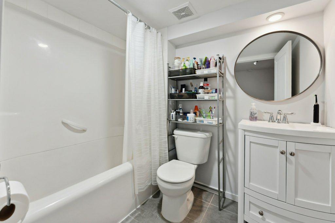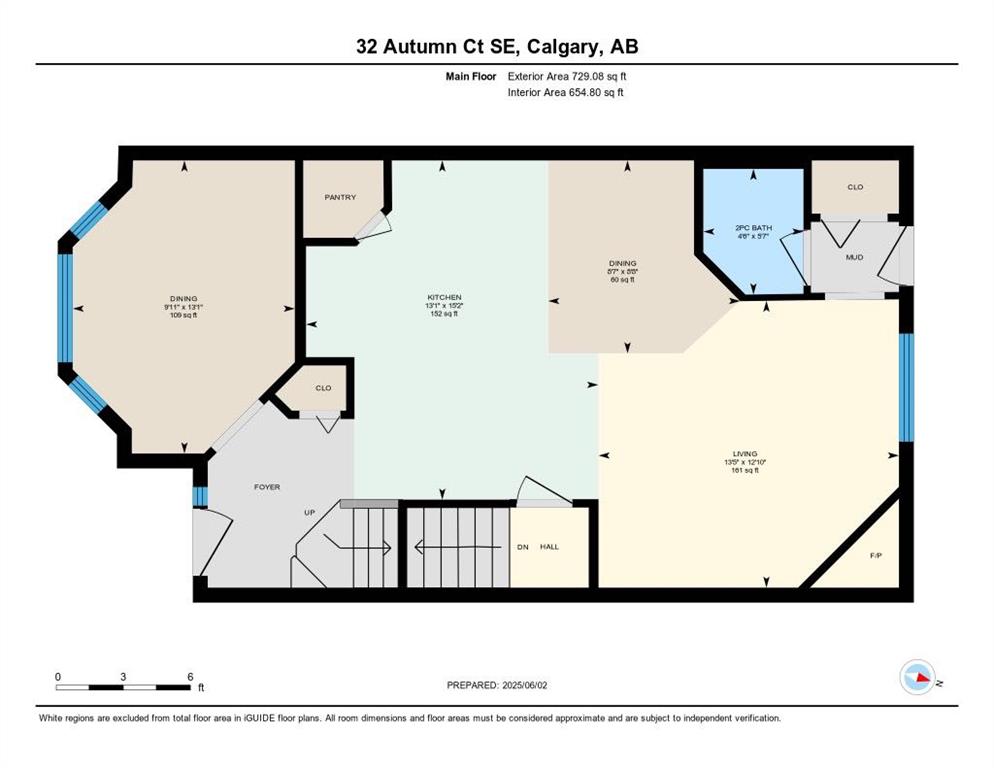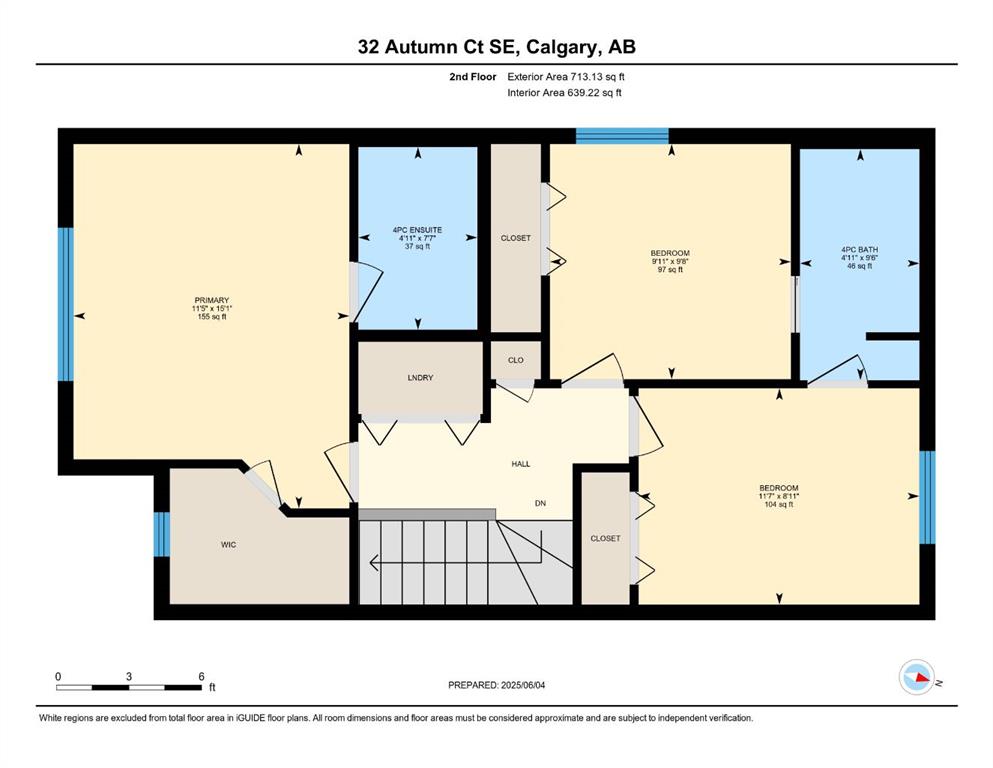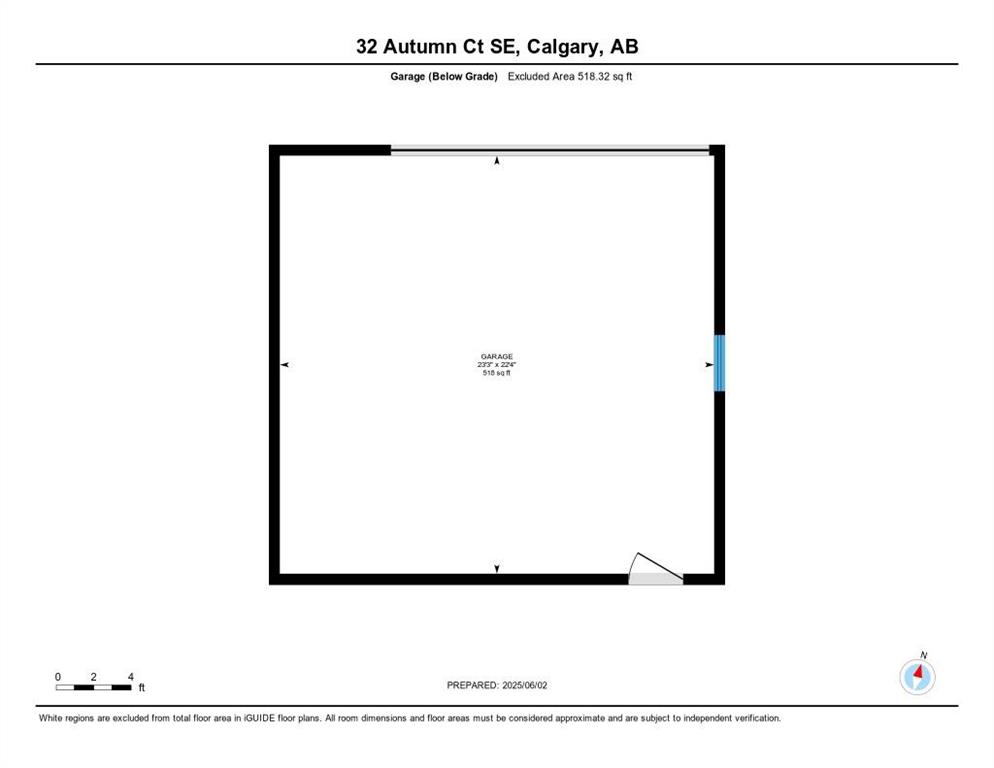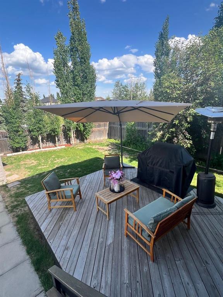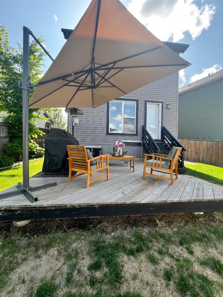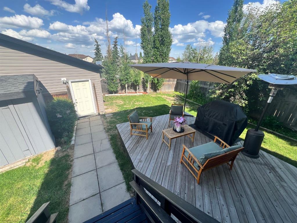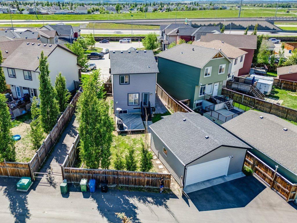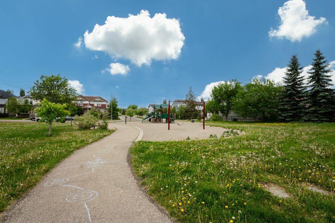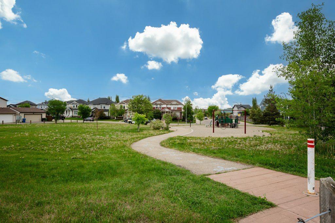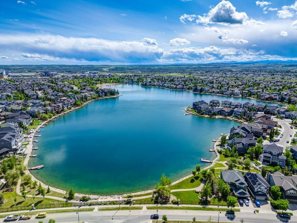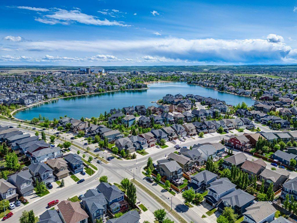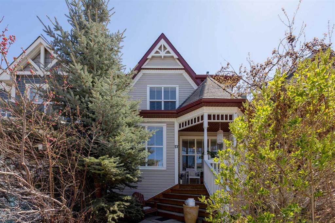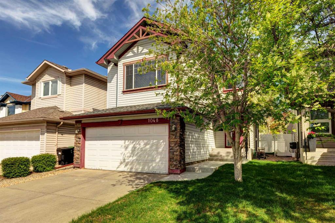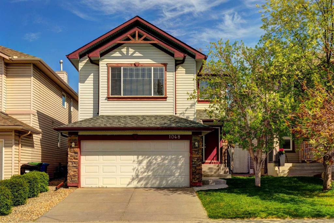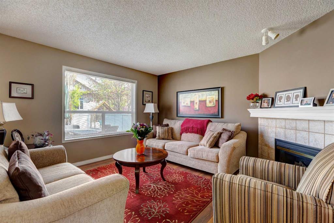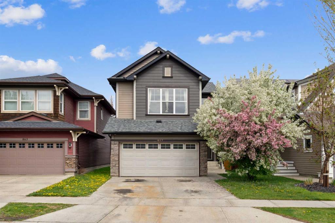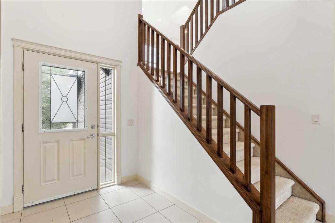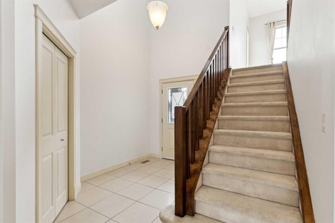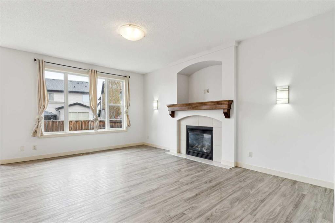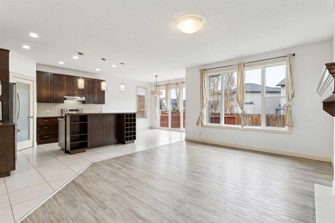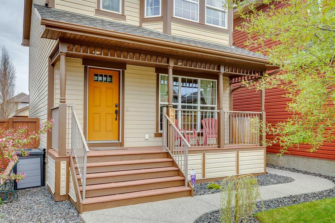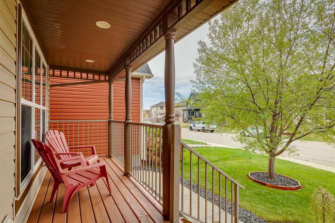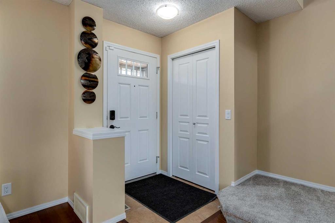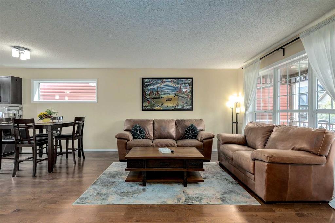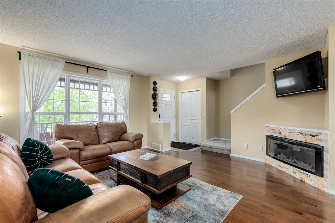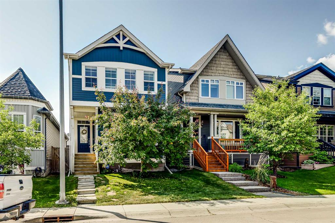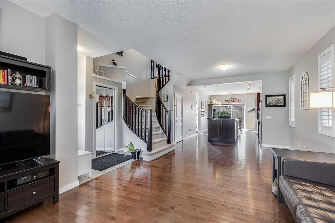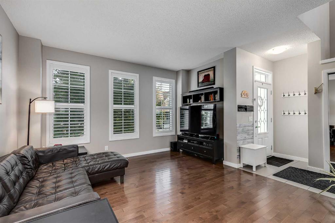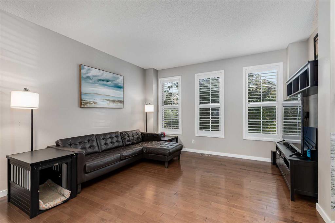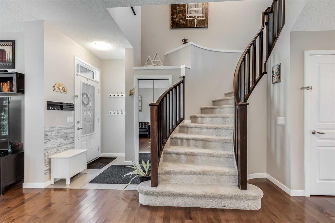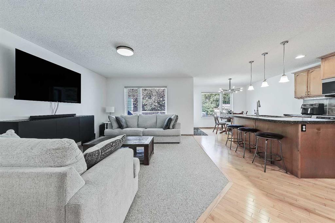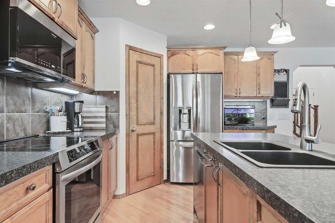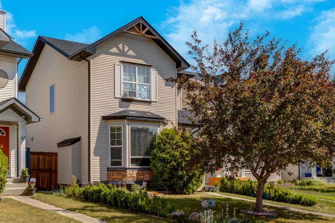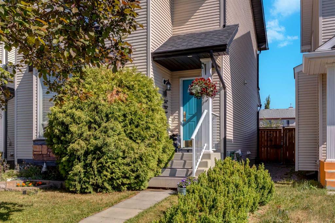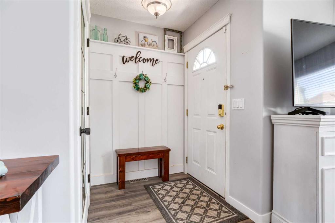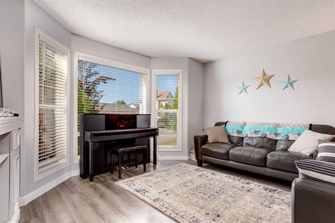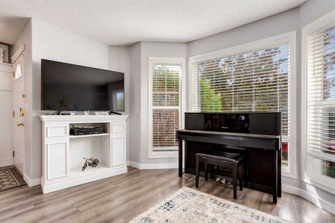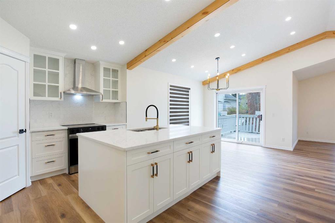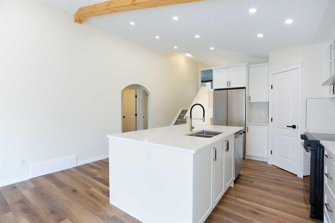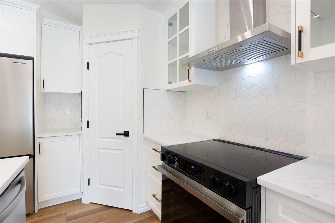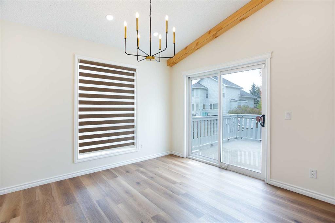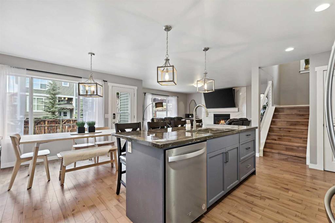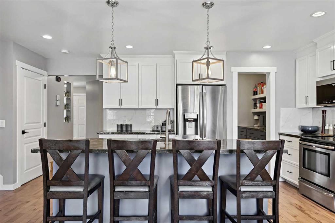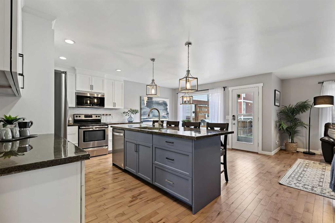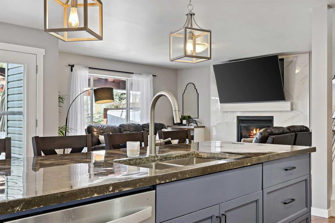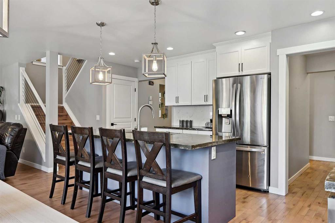32 AUTUMN COURT
Calgary T3M 0P4
MLS® Number: A2238301
$ 635,000
4
BEDROOMS
3 + 1
BATHROOMS
1,441
SQUARE FEET
2010
YEAR BUILT
Tucked away on a tranquil cul-de-sac, discover a truly special property that feels like a private retreat. This home boasts an expansive, pie-shaped lot with direct access to stunning green space and a park, providing an unmatched sense of privacy and a beautiful, serene backdrop. Enjoy the ease of a short walk to St. Gianna School (K-6) and bus stops, with quick access to restaurants, shopping, and the South Health Campus Hospital. As you step through the main door, an immediate sense of belonging washes over you. A versatile flex room invites you in, currently a formal dining area but easily reimagined as your perfect home office or quiet study. The open-concept living space is the heart of this home, where the kitchen gleams with a welcoming island, rich wooden cabinets, and luxurious thick granite countertops, complemented by a spacious pantry. The connected dining and living areas, complete with a warm gas fireplace and bathed in natural light, create an inviting atmosphere for daily life and entertaining. A convenient powder room completes this level. Upstairs, a bright skylight guides you to the private sleeping quarters. The spacious primary bedroom, overlooking the front, is a true oasis, featuring its own 4-piece ensuite and a generous walk-in closet. Two additional well-sized bedrooms share a thoughtful Jack and Jill 4-piece bathroom. For ultimate convenience, the laundry area is also perfectly situated on the second floor. The sunshine basement is a fantastic extension of living space, fully finished with a versatile rec room, an additional bedroom, and a full 4-piece bath – ideal for family fun, guests, or a dedicated hobby area. Outside, your backyard dreams come true! A huge deck and the unique pie shape offers immense space for outdoor activities and entertaining. Savor the tranquility of having no rear neighbors, only the expansive green space and park. A handy storage shed keeps your essentials tidy, while the oversized, insulated two-car garage with upgraded 8 ft tall garage door for your big toys is a dream come true for vehicles, projects, or extra storage. Recently updated with fresh paint throughout and stylish new LVP flooring on the main floor, this home is truly move-in ready. We invite you to experience the unique charm and endless possibilities this property offers firsthand!
| COMMUNITY | Auburn Bay |
| PROPERTY TYPE | Detached |
| BUILDING TYPE | House |
| STYLE | 2 Storey |
| YEAR BUILT | 2010 |
| SQUARE FOOTAGE | 1,441 |
| BEDROOMS | 4 |
| BATHROOMS | 4.00 |
| BASEMENT | Finished, Full |
| AMENITIES | |
| APPLIANCES | Dishwasher, Dryer, Garage Control(s), Gas Stove, Range Hood, Refrigerator, Washer, Window Coverings |
| COOLING | None |
| FIREPLACE | Gas, Living Room, Mantle |
| FLOORING | Carpet, Ceramic Tile, Vinyl |
| HEATING | Forced Air |
| LAUNDRY | Upper Level |
| LOT FEATURES | Backs on to Park/Green Space, Cul-De-Sac, Pie Shaped Lot |
| PARKING | Double Garage Detached, Insulated, Oversized, Paved |
| RESTRICTIONS | None Known |
| ROOF | Asphalt Shingle |
| TITLE | Fee Simple |
| BROKER | First Place Realty |
| ROOMS | DIMENSIONS (m) | LEVEL |
|---|---|---|
| 4pc Bathroom | 5`8" x 7`7" | Basement |
| Bedroom | 8`4" x 13`2" | Basement |
| Game Room | 17`1" x 20`3" | Basement |
| Furnace/Utility Room | 9`2" x 13`3" | Basement |
| 2pc Bathroom | 5`7" x 4`6" | Main |
| Dining Room | 8`7" x 8`7" | Main |
| Flex Space | 13`1" x 9`11" | Main |
| Kitchen | 15`1" x 13`1" | Main |
| Living Room | 12`10" x 13`5" | Main |
| 4pc Bathroom | 9`6" x 4`11" | Second |
| 4pc Ensuite bath | 7`7" x 4`11" | Second |
| Bedroom | 8`11" x 11`7" | Second |
| Bedroom | 9`8" x 9`11" | Second |
| Bedroom - Primary | 15`1" x 11`5" | Second |

