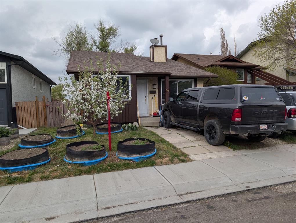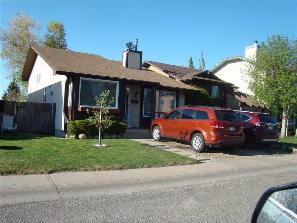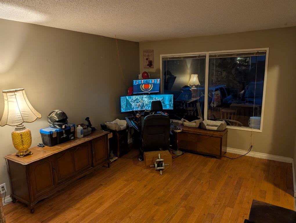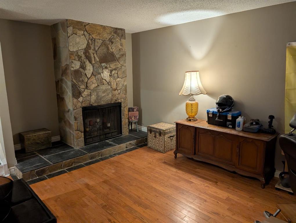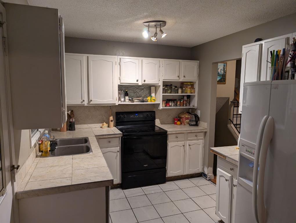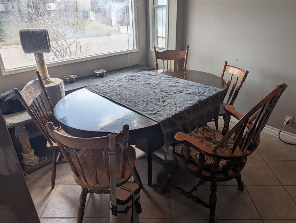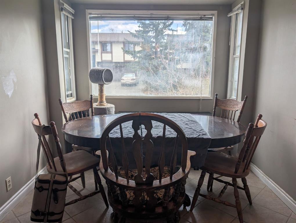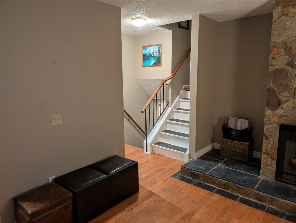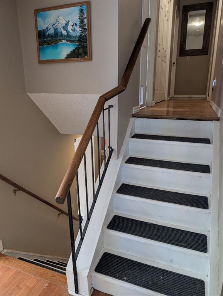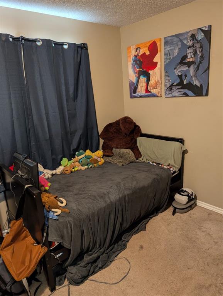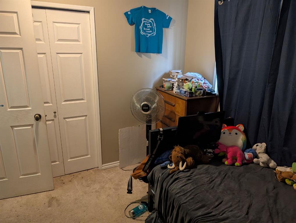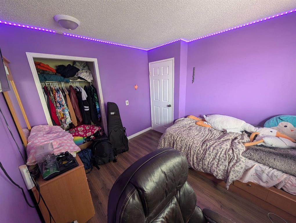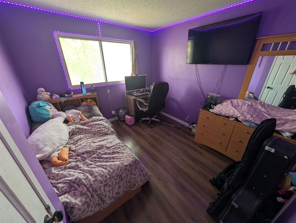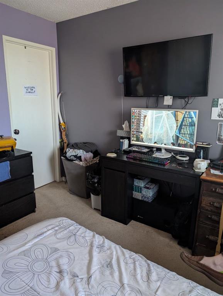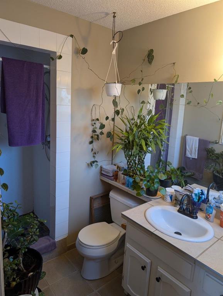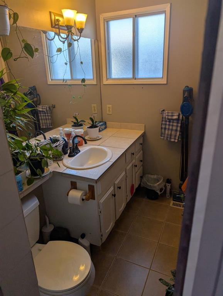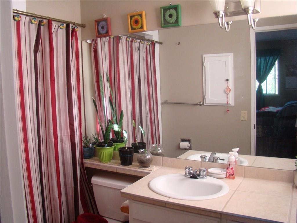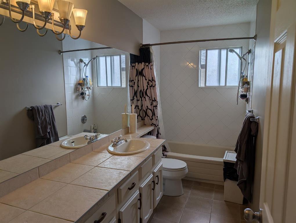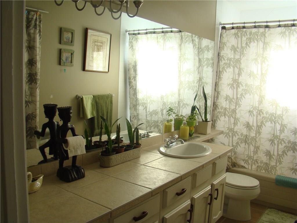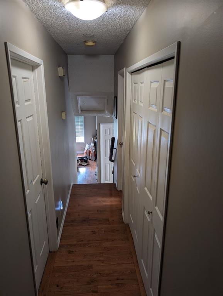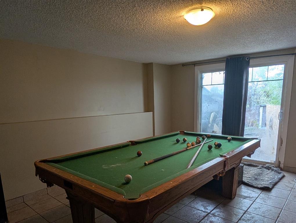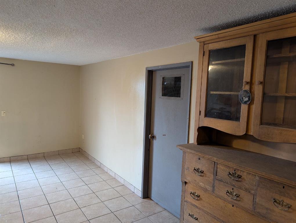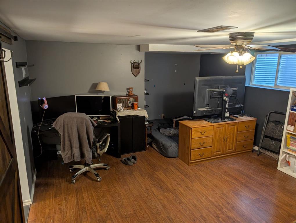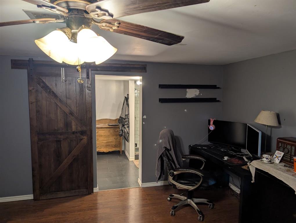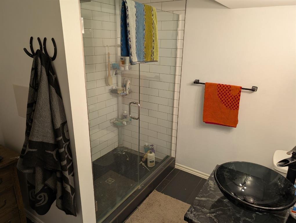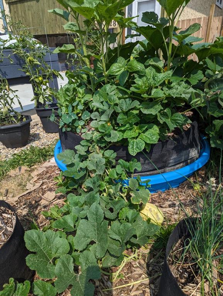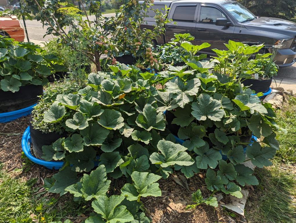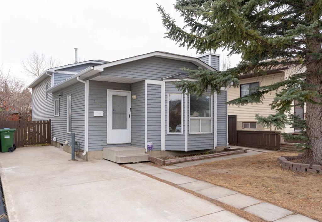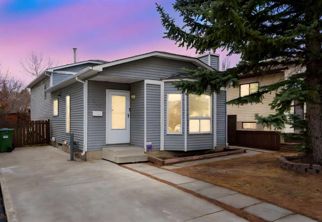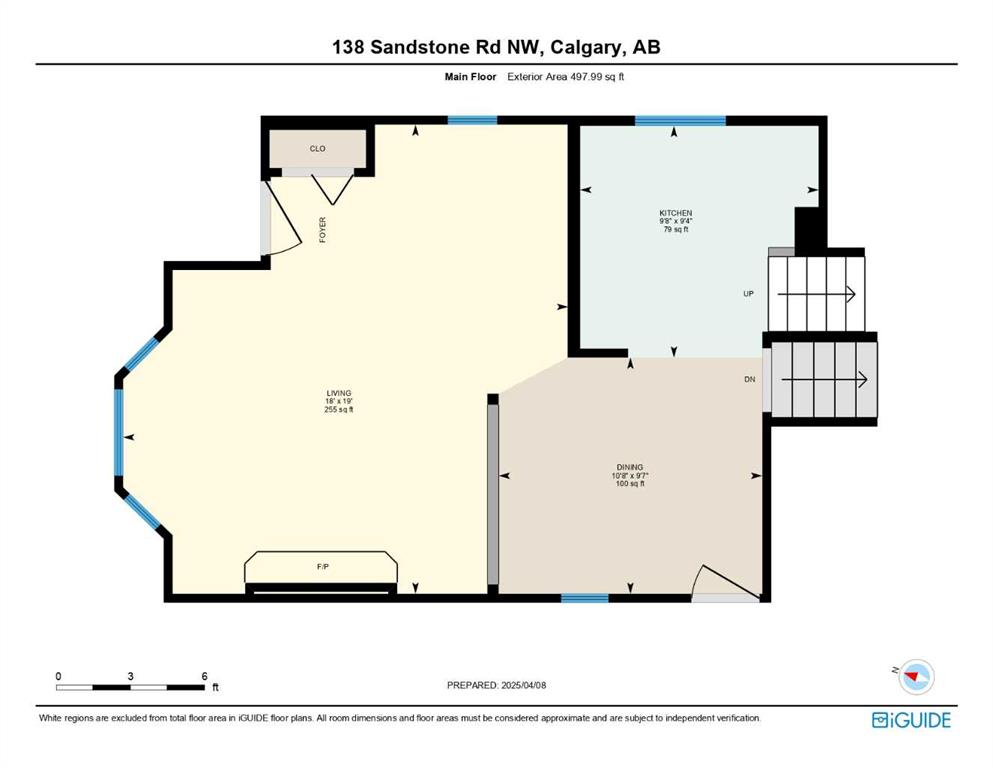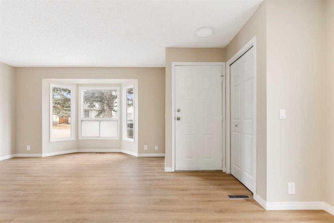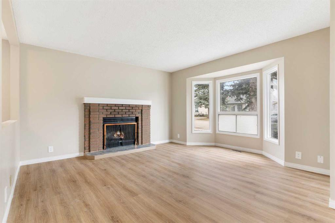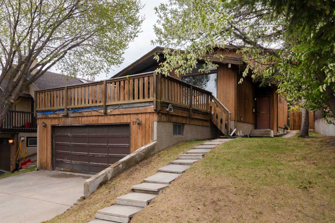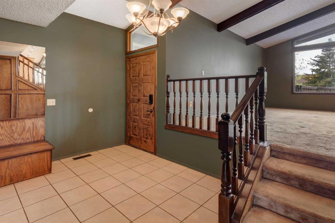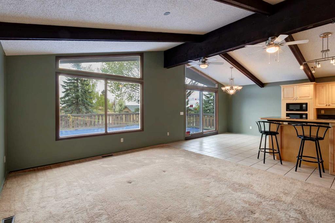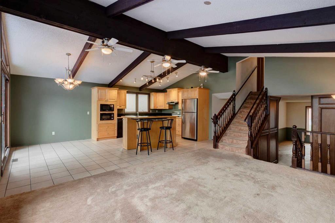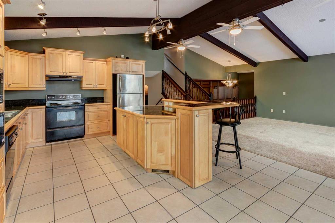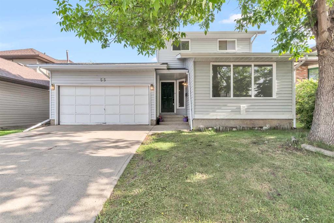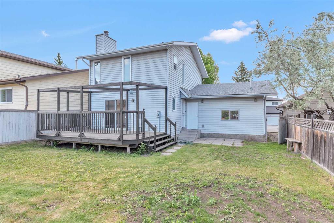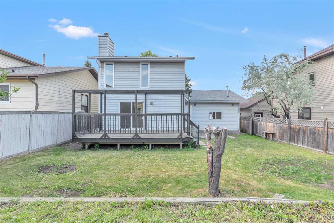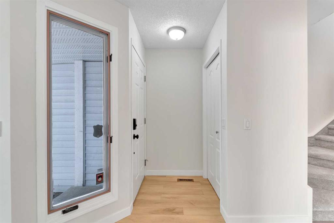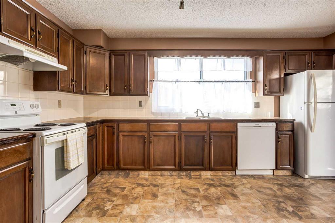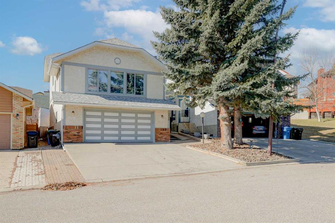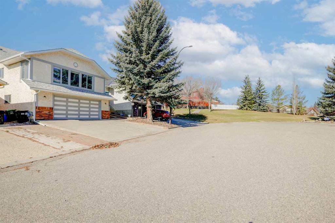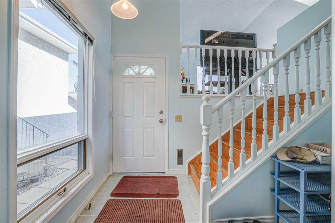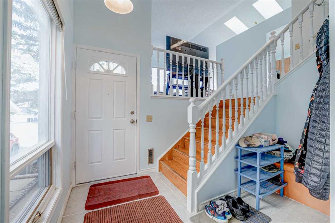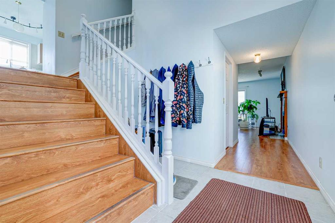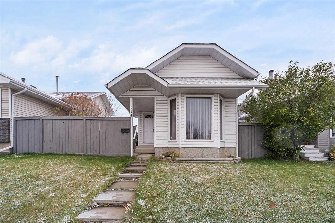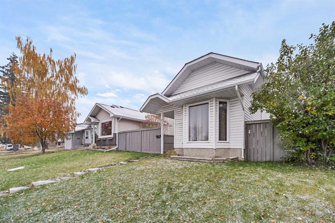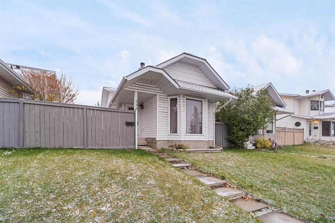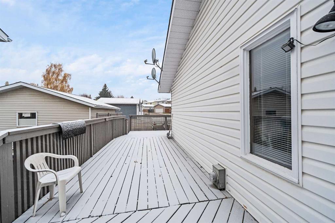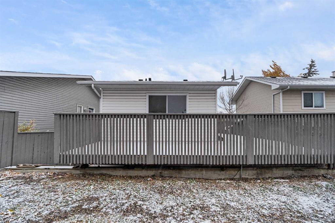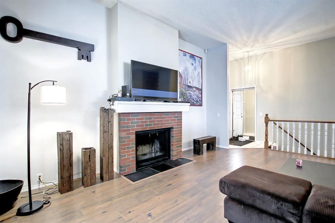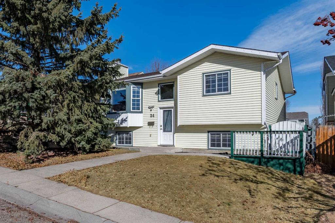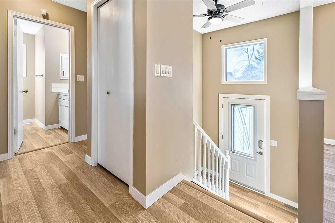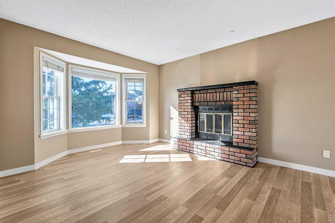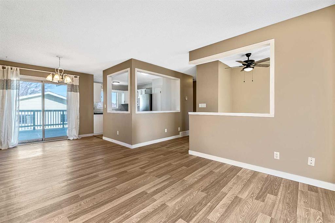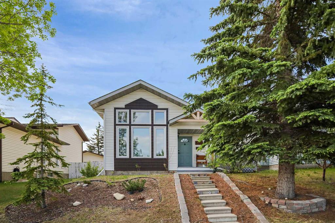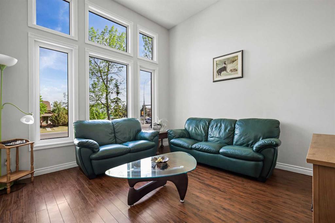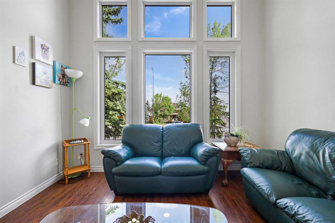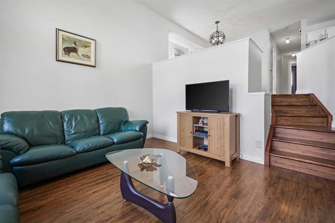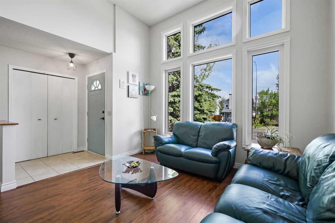32 Beacham Rise NW
Calgary T3K 1S5
MLS® Number: A2222040
$ 500,000
5
BEDROOMS
3 + 0
BATHROOMS
1980
YEAR BUILT
**Spacious 4-Level Split with Walkout Basement—Priced Well Below City Assessment!** Opportunity knocks! This **5-bedroom, 3-full-bathroom** 4-level split offers incredible potential at a price that’s hard to beat. Whether you're an investor, renovator, or a buyer looking for value, this home is ready for your vision. **Walkout Basement**—Flooded with natural light, perfect for extra living space or, pending approval and permitting from the city, an amazing rental suite. **Generous Living Areas** Spacious rooms across four distinct levels, offering versatility and separation. **Unmatched Value** Listed **well below the city’s assessment**, making this a savvy buy for those looking to build equity. **Potential Galore** Has been described as “rough,” but with the right updates, this could be a stunning home. If you’re looking for a property with great bones and an unbeatable price, this is it. Don’t miss your chance **schedule a viewing today!**
| COMMUNITY | Beddington Heights |
| PROPERTY TYPE | Detached |
| BUILDING TYPE | House |
| STYLE | 4 Level Split |
| YEAR BUILT | 1980 |
| SQUARE FOOTAGE | 1,104 |
| BEDROOMS | 5 |
| BATHROOMS | 3.00 |
| BASEMENT | Finished, Full |
| AMENITIES | |
| APPLIANCES | Dishwasher, Refrigerator, Stove(s), Washer/Dryer |
| COOLING | None |
| FIREPLACE | Brick Facing, Living Room, Wood Burning |
| FLOORING | Carpet, Hardwood, Laminate, Tile |
| HEATING | Forced Air, Natural Gas |
| LAUNDRY | Laundry Room |
| LOT FEATURES | Back Lane, Back Yard, Sloped |
| PARKING | Off Street, Parking Pad, Side By Side |
| RESTRICTIONS | None Known |
| ROOF | Asphalt Shingle |
| TITLE | Fee Simple |
| BROKER | RE/MAX Realty Professionals |
| ROOMS | DIMENSIONS (m) | LEVEL |
|---|---|---|
| Bedroom | 14`7" x 14`8" | Basement |
| 3pc Bathroom | 8`11" x 7`11" | Basement |
| Bedroom | 12`8" x 8`0" | Lower |
| Game Room | 14`9" x 16`10" | Lower |
| Laundry | 8`0" x 7`5" | Lower |
| Kitchen | 8`6" x 10`5" | Main |
| Dining Room | 8`6" x 11`9" | Main |
| Family Room | 11`0" x 17`8" | Main |
| Pantry | 4`0" x 1`4" | Main |
| Bedroom | 10`10" x 9`11" | Second |
| Bedroom - Primary | 11`11" x 12`5" | Second |
| 3pc Ensuite bath | 9`0" x 5`0" | Second |
| 4pc Bathroom | 11`10" x 5`0" | Second |
| Bedroom | 8`10" x 9`10" | Second |

