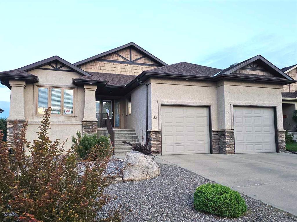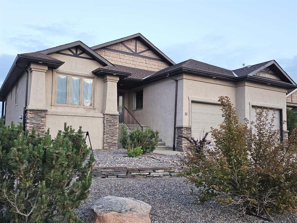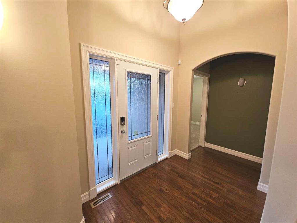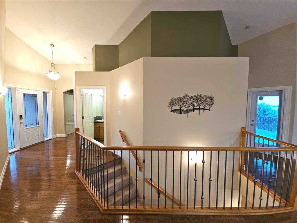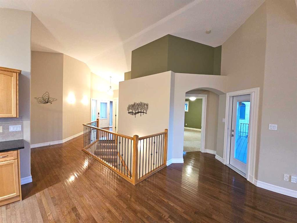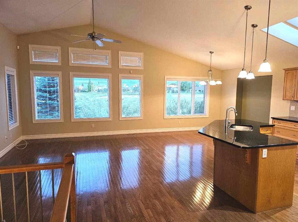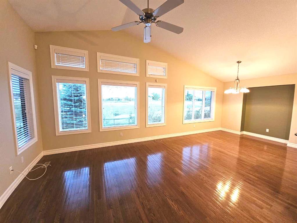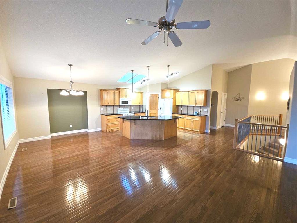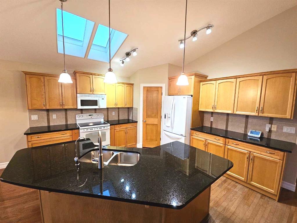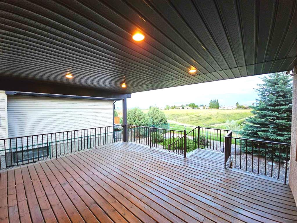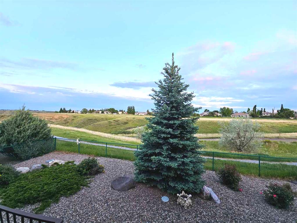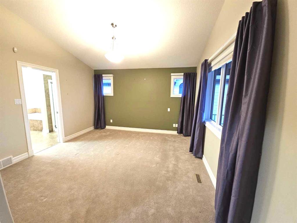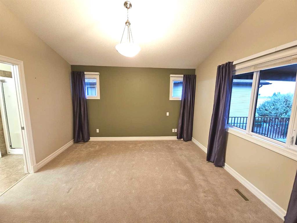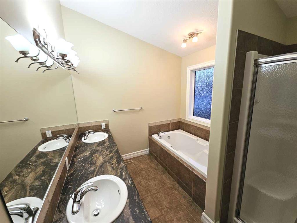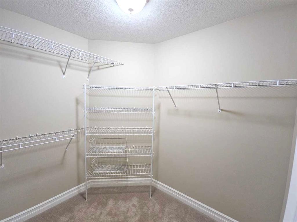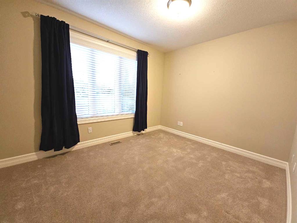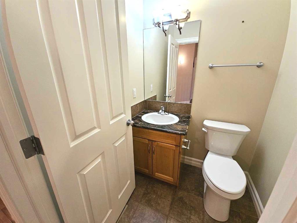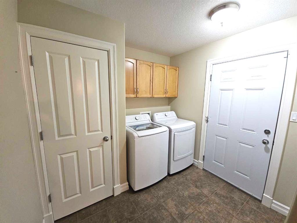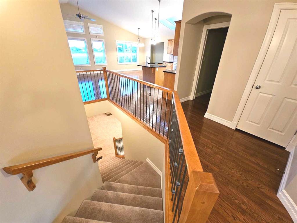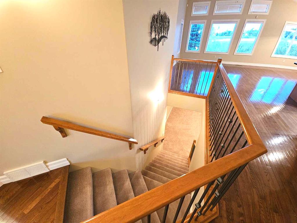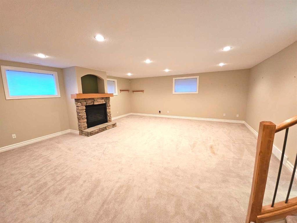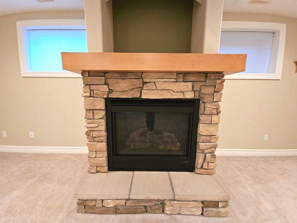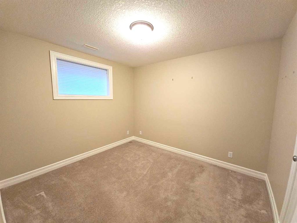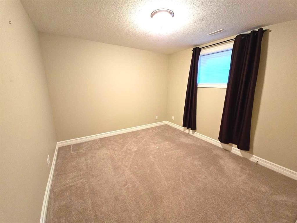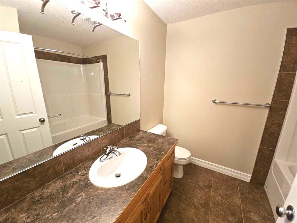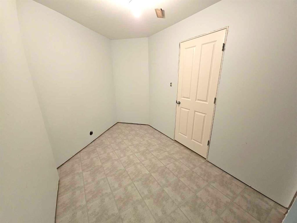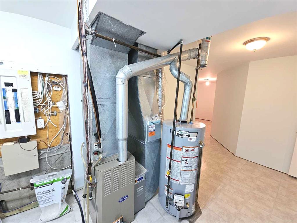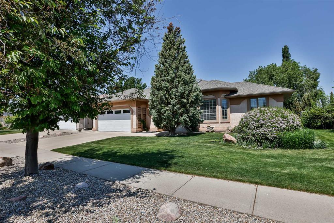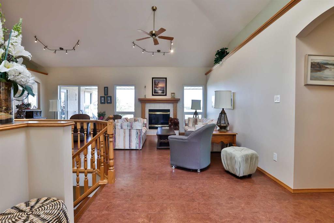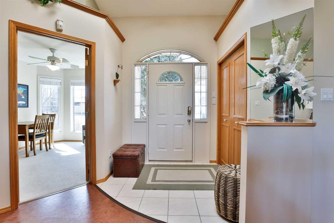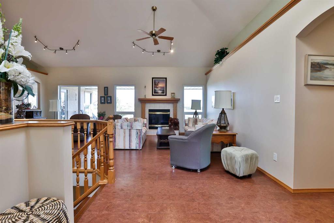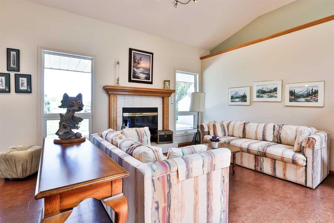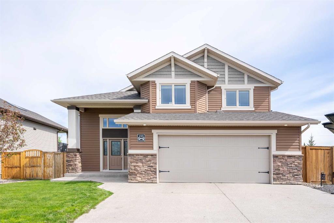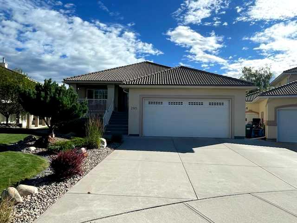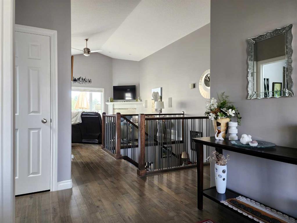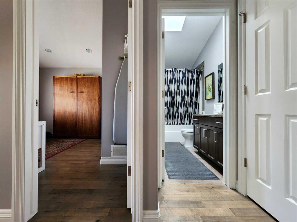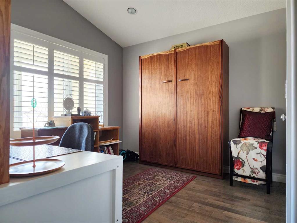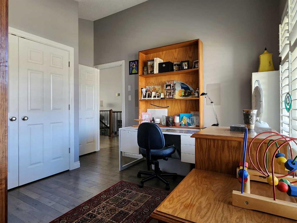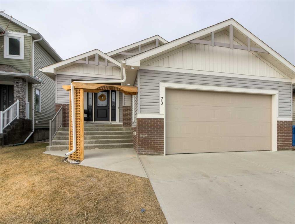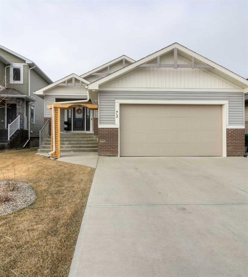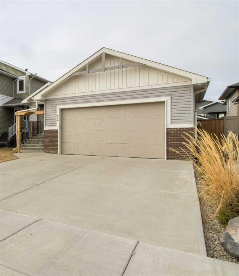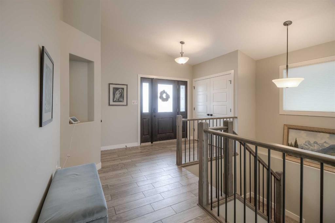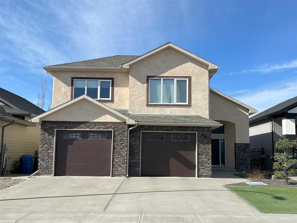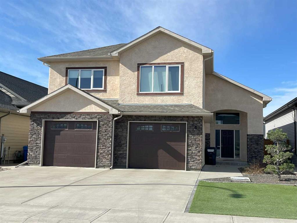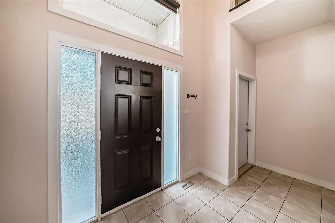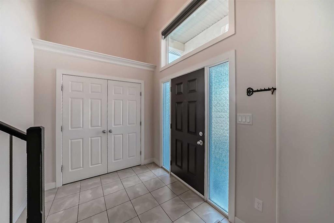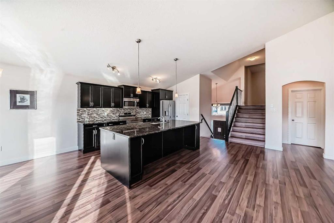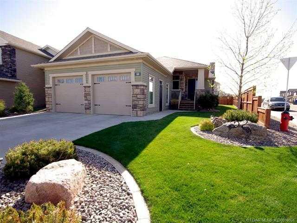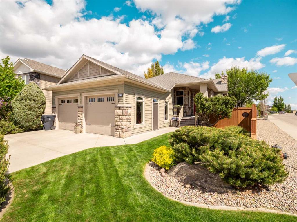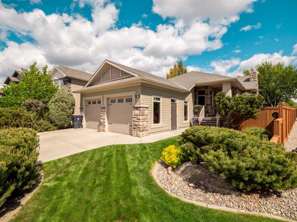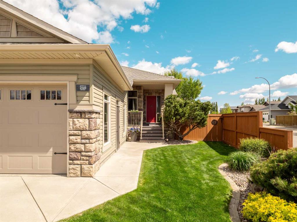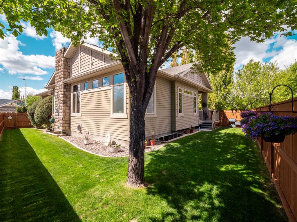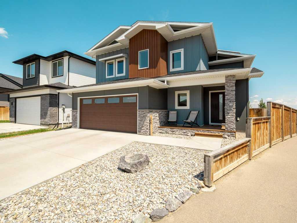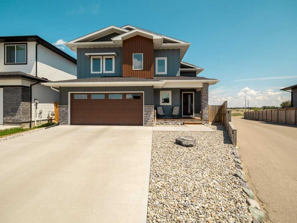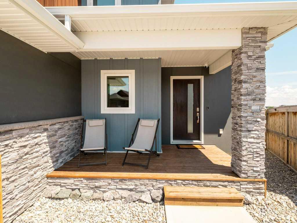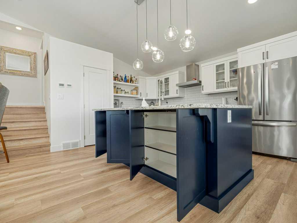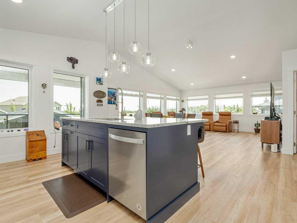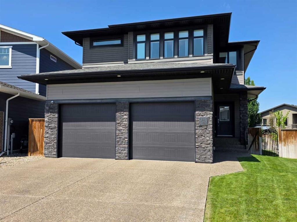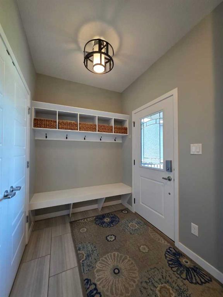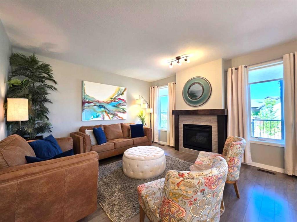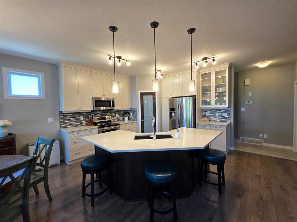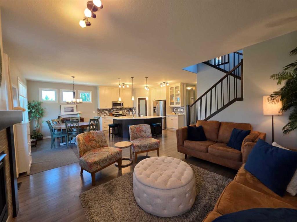32 Canyoncrest Point W
Lethbridge T1K 7Y4
MLS® Number: A2228106
$ 718,000
3
BEDROOMS
2 + 1
BATHROOMS
1,444
SQUARE FEET
2005
YEAR BUILT
This is the Paradise Canyon coulee-view bungalow that you have been waiting for!!! Expertly constructed by Signature Homes - the quality and craftsmanship is second to none. Features include an open, sun-filled South facing floor plan, a luxurious primary suite with a 5 piece ensuite and an oversized walk-in closet, maple cabinetry, granite countertops, hardwood floors, main floor office and laundry, a fully developed basement with an enormous family room with a beautiful fireplace, 2 additional bedrooms, a fully finished oversized storage room, high efficiency furnace with central air conditioning, reverse osmosis water system, a fully finished 26 x 24 foot double attached garage, low maintenance landscaping, and a nearly 300 square foot covered deck with stunning views of the coulees. Bungalows like this don't come along very often in the ultra-quiet Paradise Canyon neighbourhood. This one has it all... your dream home awaits!!!
| COMMUNITY | Paradise Canyon |
| PROPERTY TYPE | Detached |
| BUILDING TYPE | House |
| STYLE | Bungalow |
| YEAR BUILT | 2005 |
| SQUARE FOOTAGE | 1,444 |
| BEDROOMS | 3 |
| BATHROOMS | 3.00 |
| BASEMENT | Finished, Full |
| AMENITIES | |
| APPLIANCES | Central Air Conditioner, Dishwasher, Microwave Hood Fan, Refrigerator, Stove(s), Washer/Dryer, Window Coverings |
| COOLING | Central Air |
| FIREPLACE | Family Room, Gas |
| FLOORING | Carpet, Ceramic Tile, Hardwood |
| HEATING | Forced Air |
| LAUNDRY | Main Level |
| LOT FEATURES | Back Yard, Landscaped, Rolling Slope |
| PARKING | Double Garage Attached, Insulated |
| RESTRICTIONS | None Known |
| ROOF | Asphalt Shingle |
| TITLE | Fee Simple |
| BROKER | SUTTON GROUP - LETHBRIDGE |
| ROOMS | DIMENSIONS (m) | LEVEL |
|---|---|---|
| Family Room | 22`9" x 20`8" | Lower |
| Bedroom | 11`0" x 11`0" | Lower |
| Bedroom | 10`11" x 9`10" | Lower |
| Storage | 11`0" x 7`4" | Lower |
| Furnace/Utility Room | 17`3" x 9`8" | Lower |
| 4pc Bathroom | 0`0" x 0`0" | Lower |
| Living Room | 15`2" x 14`0" | Main |
| Kitchen | 13`0" x 12`9" | Main |
| Dining Room | 10`2" x 9`3" | Main |
| Bedroom - Primary | 13`0" x 12`11" | Main |
| Office | 12`0" x 9`6" | Main |
| Laundry | 8`0" x 7`0" | Main |
| 5pc Ensuite bath | 0`0" x 0`0" | Main |
| 2pc Bathroom | 0`0" x 0`0" | Main |

