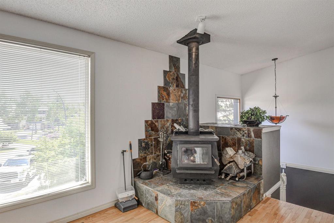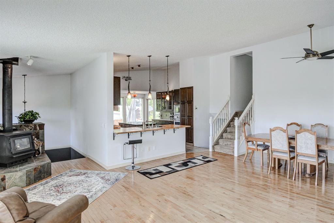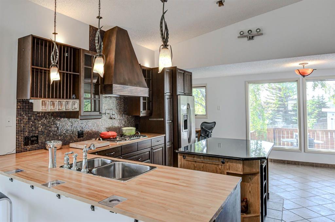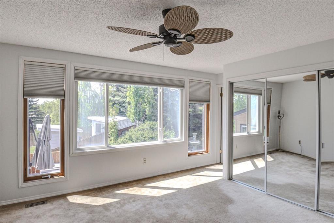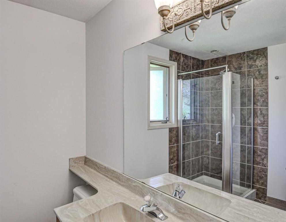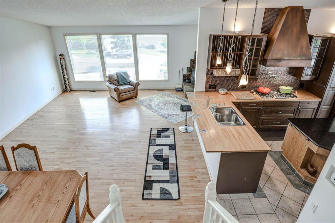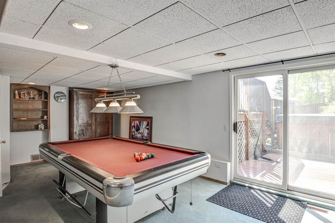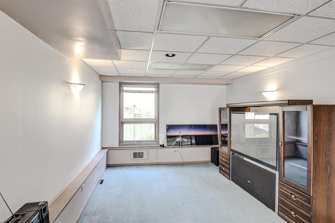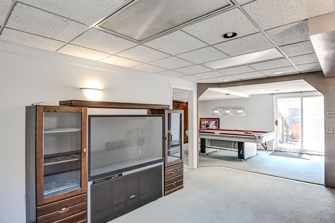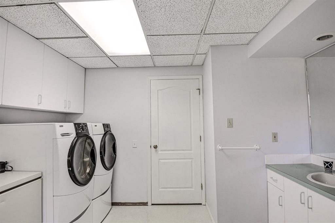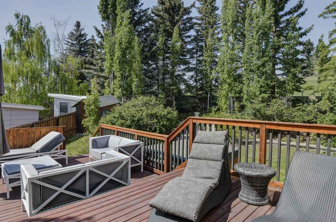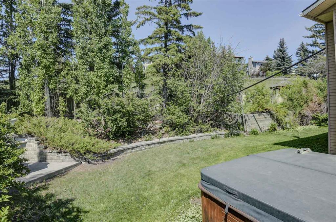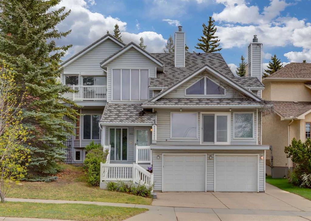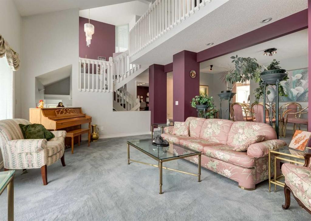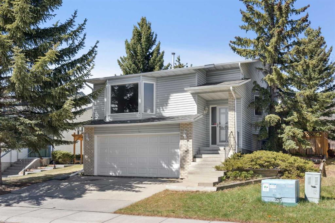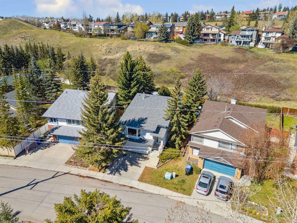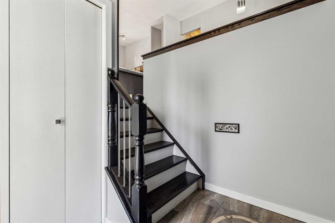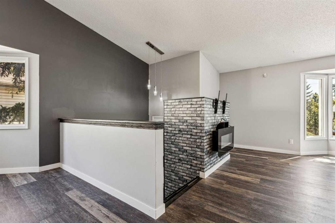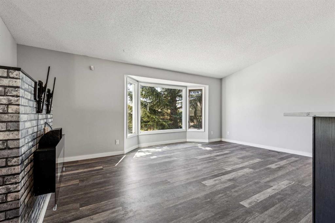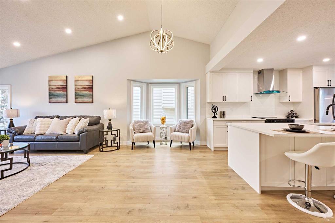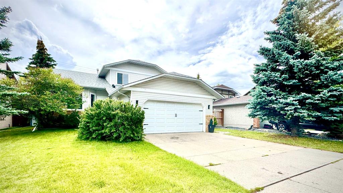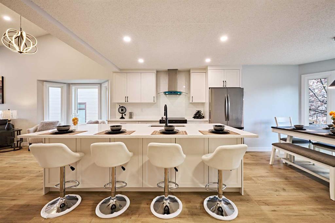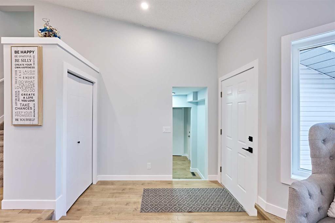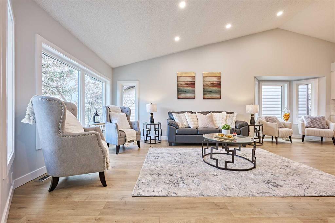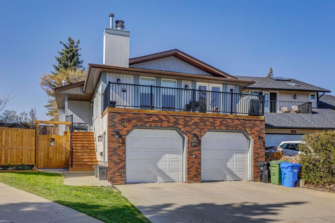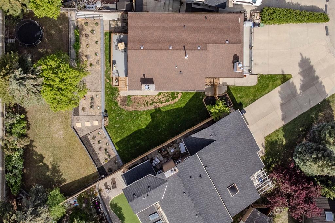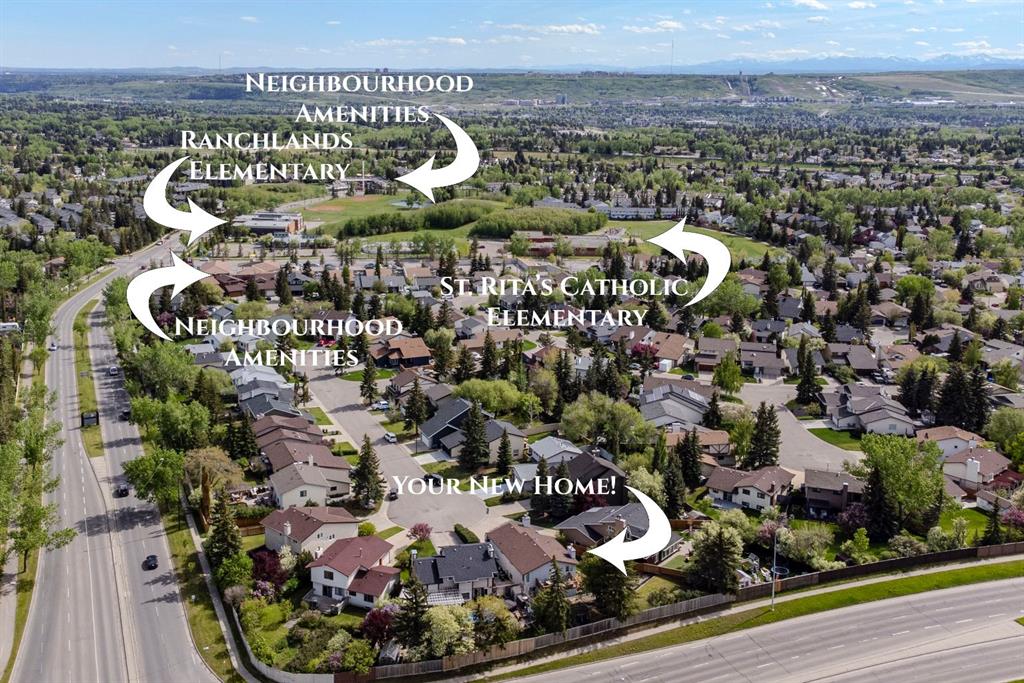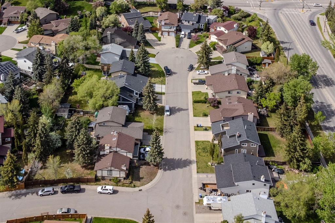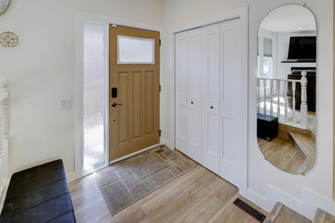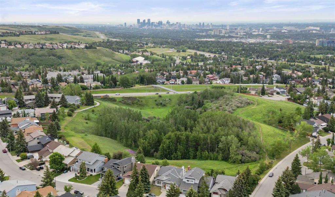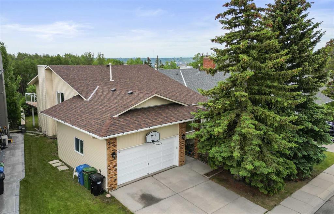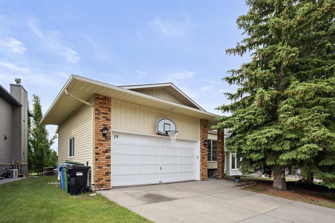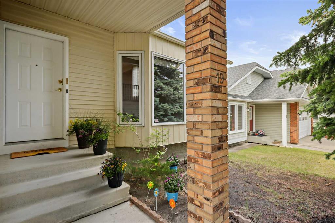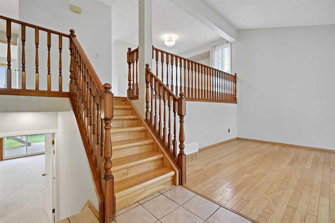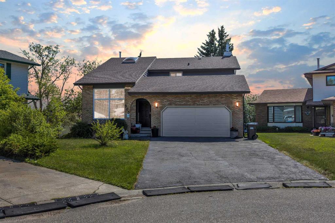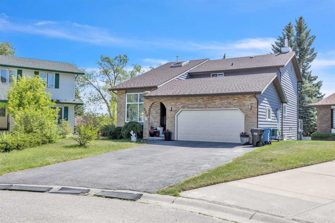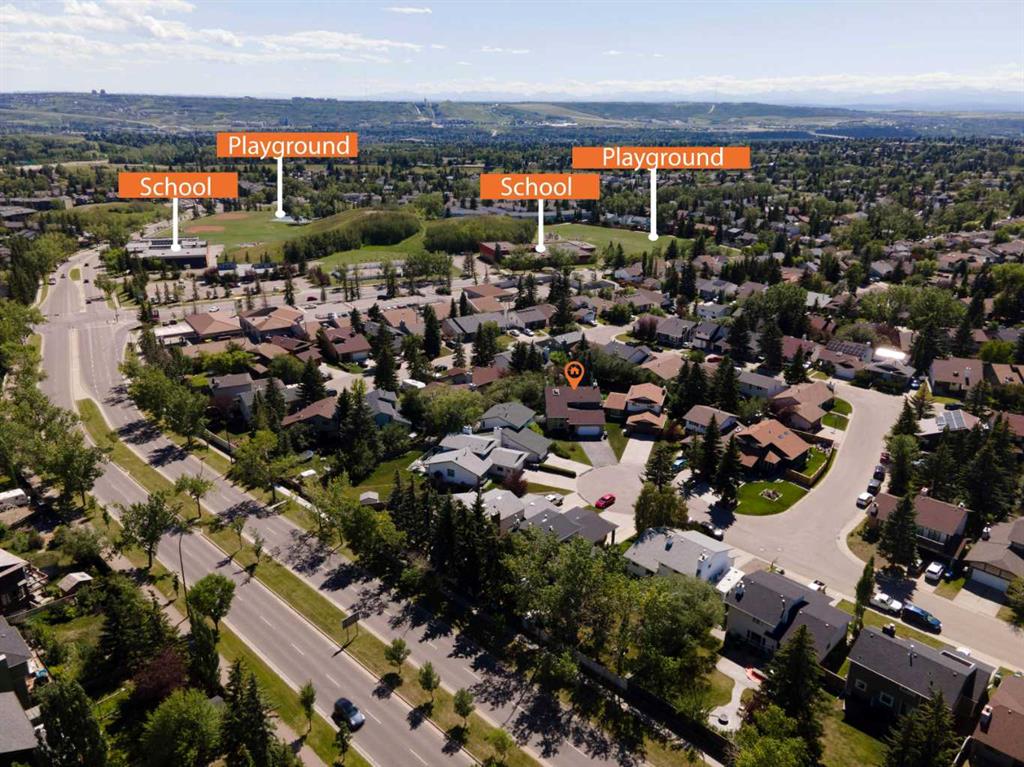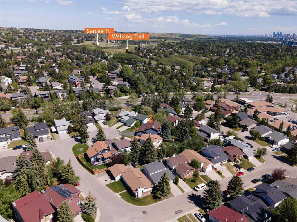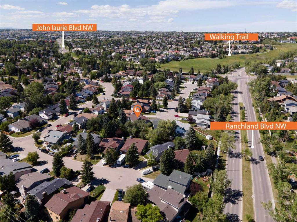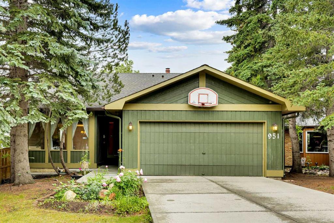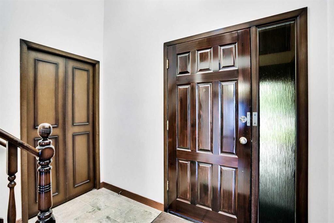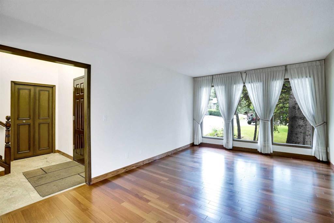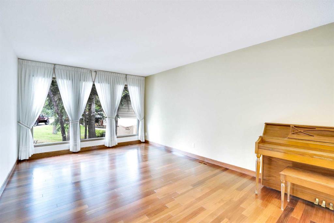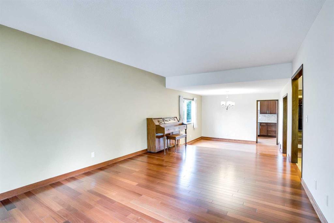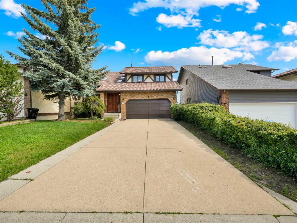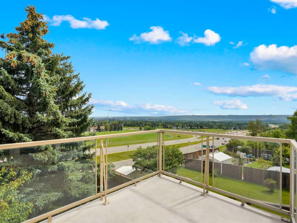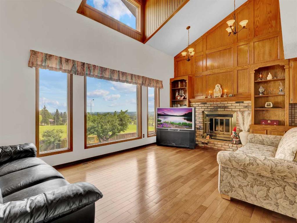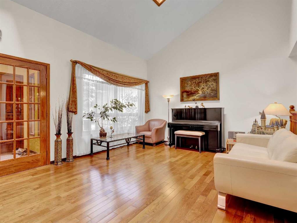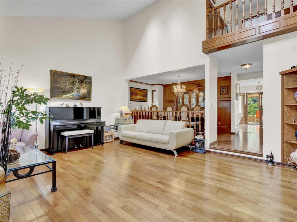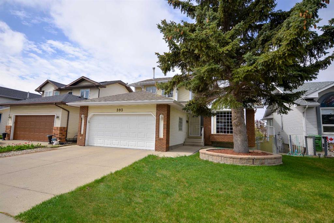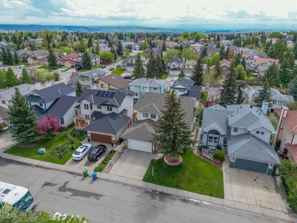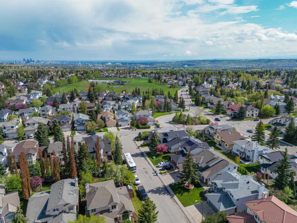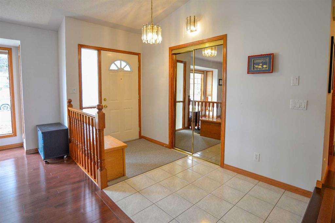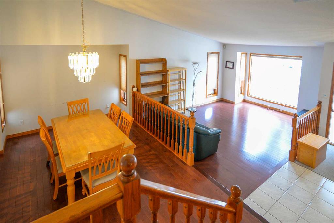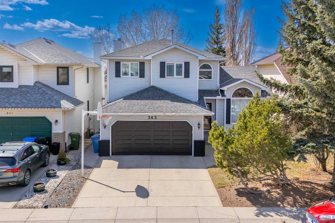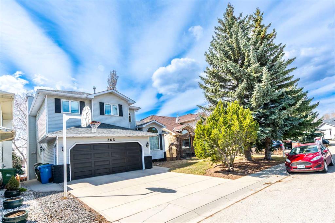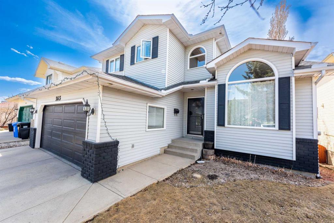32 Hawkridge Court NW
Calgary T3R3C1
MLS® Number: A2228020
$ 839,900
3
BEDROOMS
2 + 1
BATHROOMS
2,251
SQUARE FEET
1984
YEAR BUILT
Welcome to 32 Hawkridge Court NW - a stunning home on a massive almost 8500 sq ft treed lot backing onto a green space! This is a spacious 4-level split offering 3 bedrooms and 2 1/2 baths. The family room on the 3rd level used to be a bedroom but was opened up to be TV room. Open concept layout with vaulted ceilings in livingroom and dining room. Livingroom features a corner Blaze King Princess Woodstove with tile surround. The gorgeous kitchen features a large amount of oak cabinets, custom made copper hood fan with glass tile backsplash, gas cooktop range ,built in wall oven plus granite countertops on the island. Hardwood and tile floors thruout the main level. 35 year shingles replaced approx. 10 years ago. Upper level has 3 bedrooms and 2 baths. Master bedroom has great windows with a mountain view. The lower third level has a family room plus a TV area. There is a laundry room/ 2 piece bath combo also on the third level plus walkout to the back yard to a patio and hot tub. Oversized double attached garage on the basement level with approx 300 square foot undeveloped mechanical/storage room .There is a 220 plug-in in the garage with 18 foot garage door and work bench. Large decking off the large side yard of the house - features 3 decks plus includes all the deck furniture with a large umbrella included in the price including the Vermont Barbecue. A awesome home for a family that is looking for a large treed yard with great outdoor features. Possibly room on the side of house for a RV plus the long concrete driveway has ample additional parking. If you are looking for a large property backing onto a greenspace with no neighbours close behind you then don't miss out on viewing this home!!
| COMMUNITY | Hawkwood |
| PROPERTY TYPE | Detached |
| BUILDING TYPE | House |
| STYLE | 4 Level Split |
| YEAR BUILT | 1984 |
| SQUARE FOOTAGE | 2,251 |
| BEDROOMS | 3 |
| BATHROOMS | 3.00 |
| BASEMENT | Full, Unfinished |
| AMENITIES | |
| APPLIANCES | Dishwasher, Dryer, Freezer, Garage Control(s), Gas Cooktop, Microwave, Oven-Built-In, Range Hood, Refrigerator, Washer, Window Coverings |
| COOLING | None |
| FIREPLACE | Family Room, Living Room, Wood Burning, Wood Burning Stove |
| FLOORING | Carpet, Hardwood, Tile |
| HEATING | Forced Air |
| LAUNDRY | Laundry Room |
| LOT FEATURES | Cul-De-Sac, Greenbelt, Landscaped, Many Trees, Pie Shaped Lot |
| PARKING | 220 Volt Wiring, Double Garage Attached, Front Drive, Garage Door Opener, Insulated, Oversized |
| RESTRICTIONS | None Known |
| ROOF | Asphalt Shingle |
| TITLE | Fee Simple |
| BROKER | Diamond Realty & Associates LTD. |
| ROOMS | DIMENSIONS (m) | LEVEL |
|---|---|---|
| Game Room | 10`0" x 23`0" | Lower |
| Family Room | 12`3" x 17`0" | Lower |
| 2pc Bathroom | 11`4" x 11`8" | Lower |
| Foyer | 4`5" x 5`0" | Main |
| Living Room | 13`7" x 16`4" | Main |
| Dining Room | 10`1" x 11`8" | Main |
| Kitchen | 13`8" x 14`8" | Main |
| Bedroom - Primary | 13`3" x 14`0" | Upper |
| Bedroom | 9`0" x 10`7" | Upper |
| 4pc Ensuite bath | 6`6" x 10`3" | Upper |
| 3pc Bathroom | 6`6" x 8`3" | Upper |
| Bedroom | 10`7" x 9`10" | Upper |




