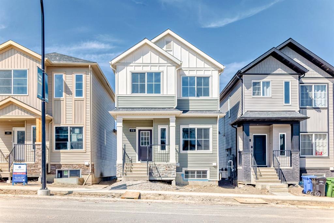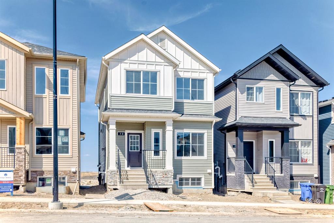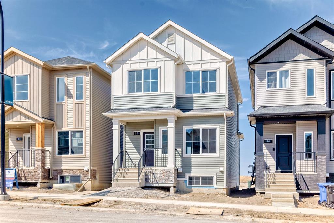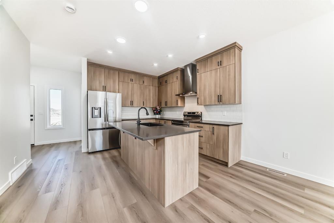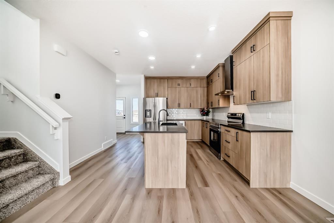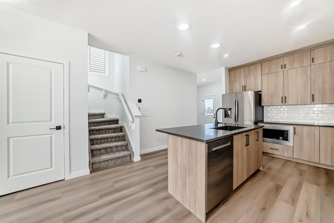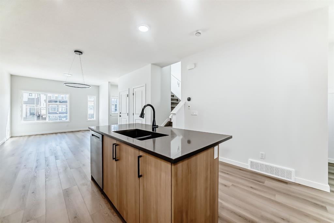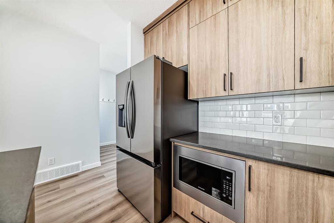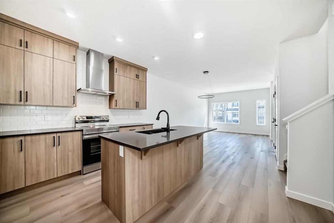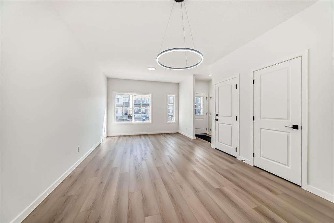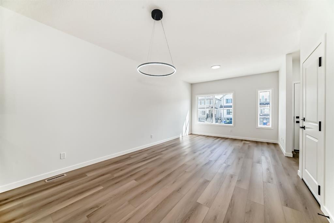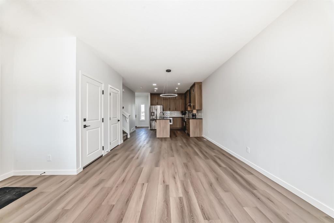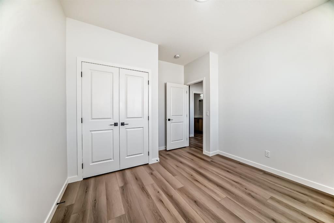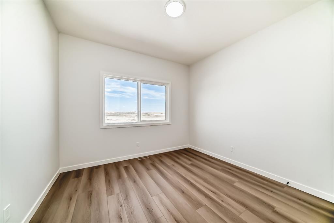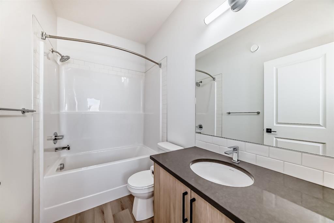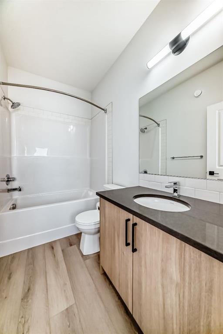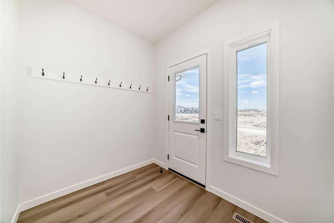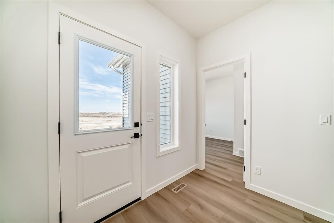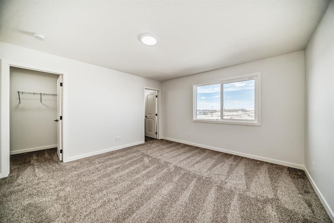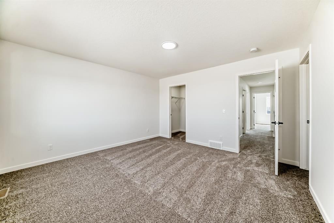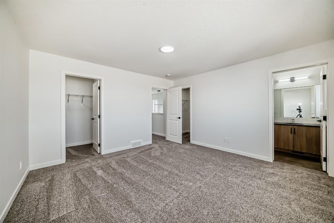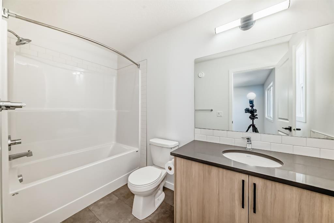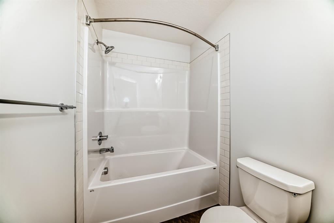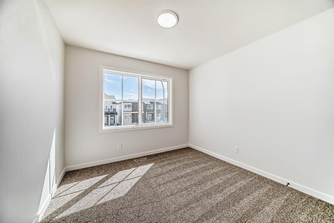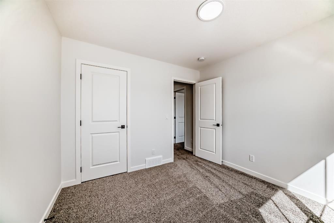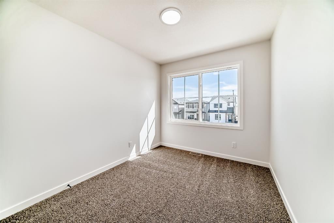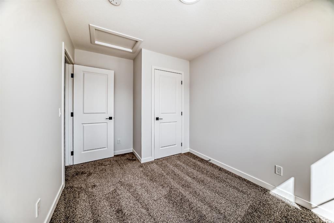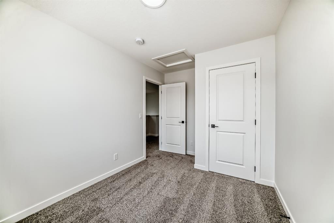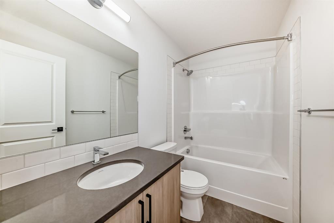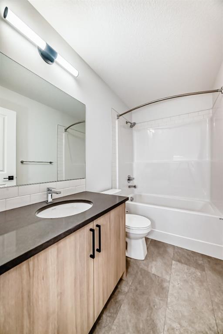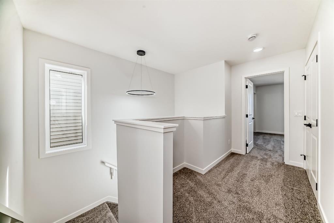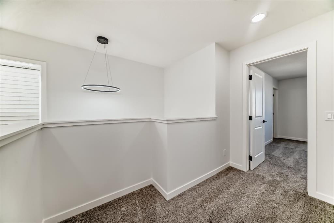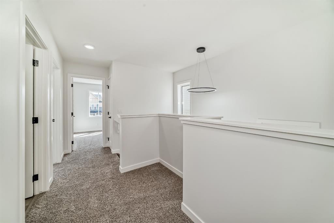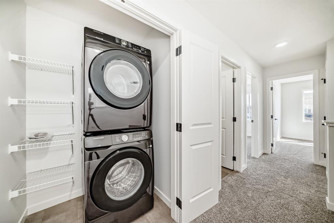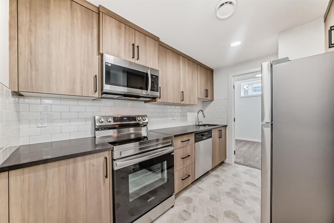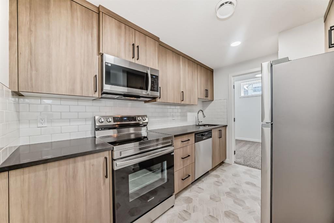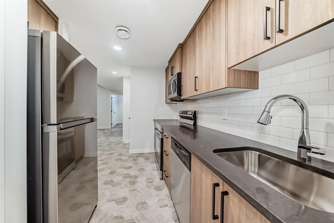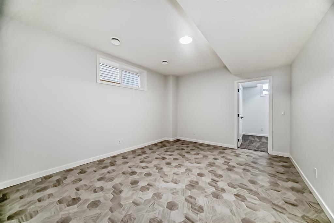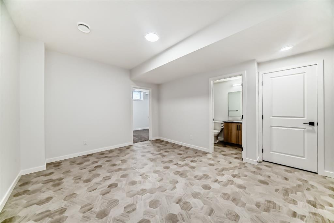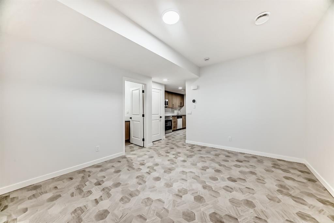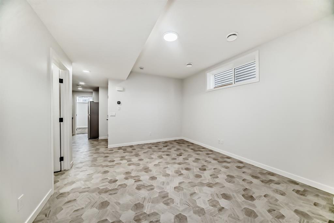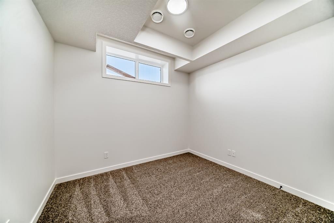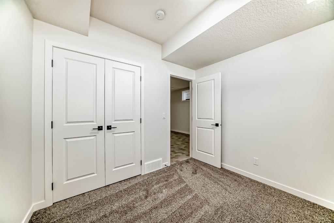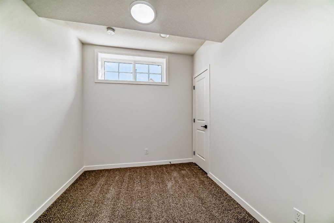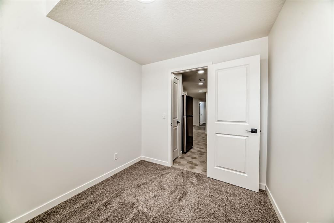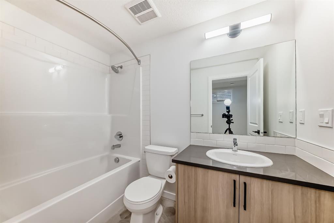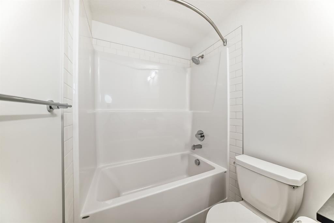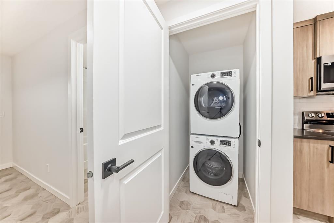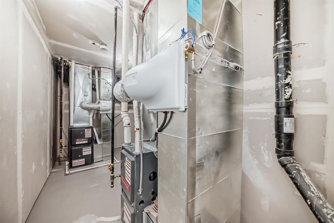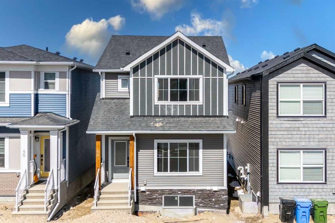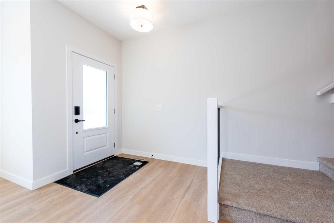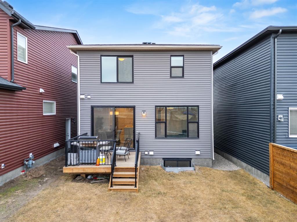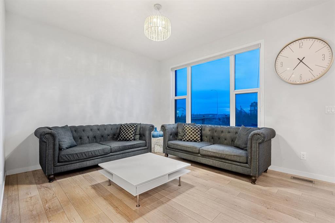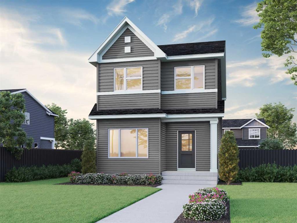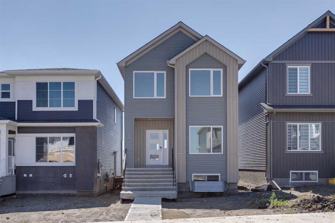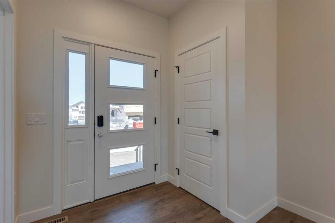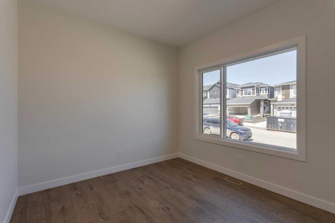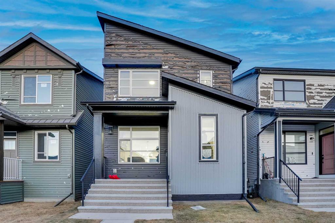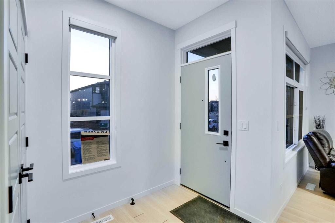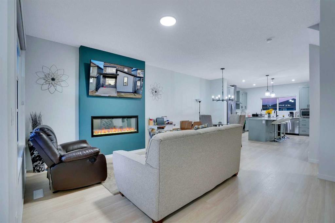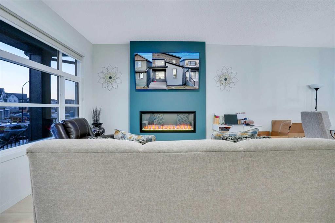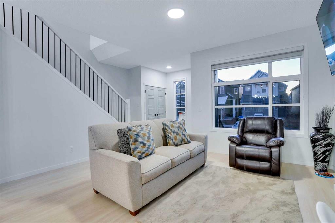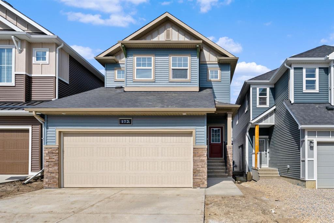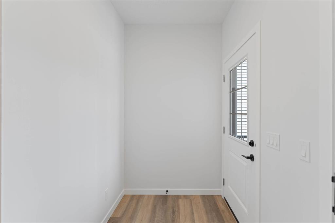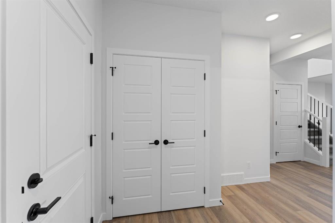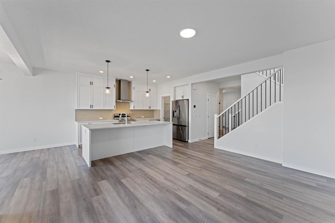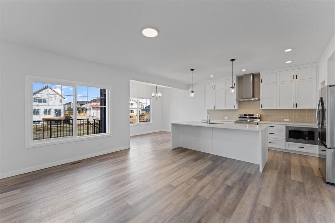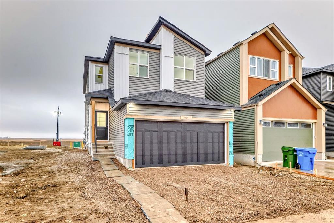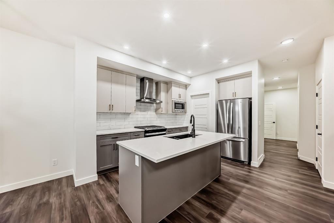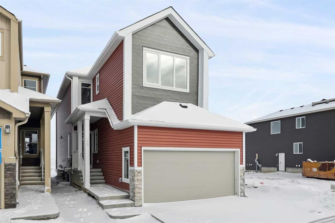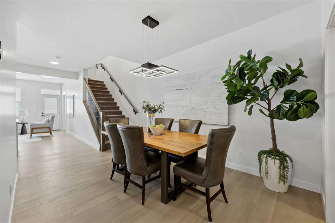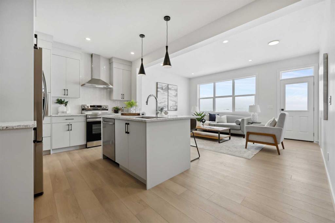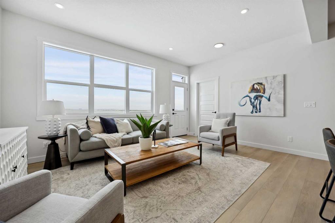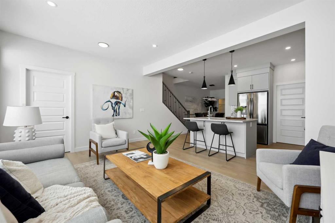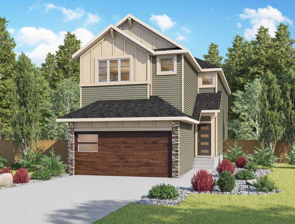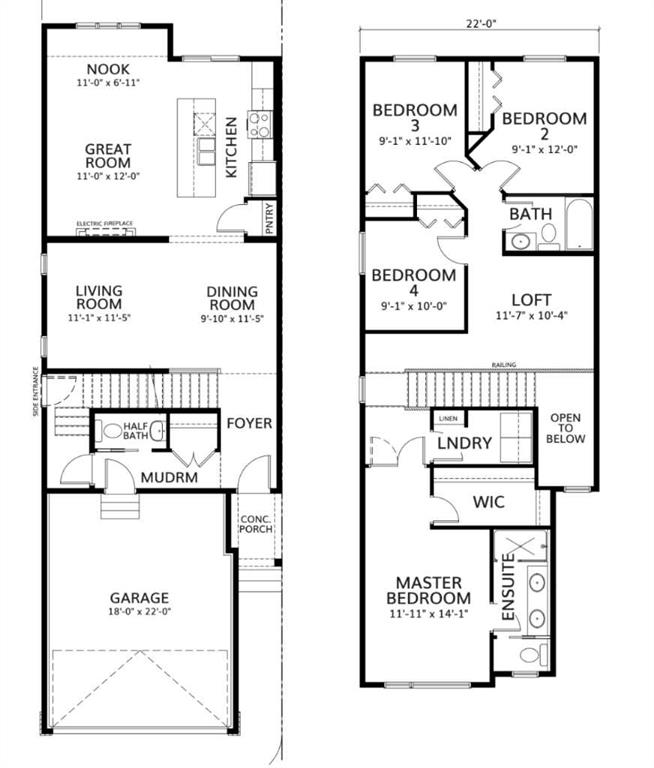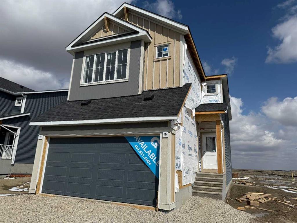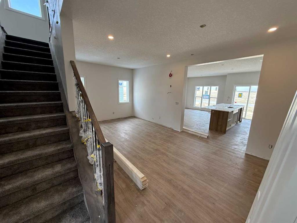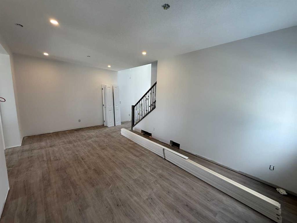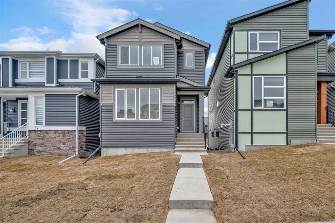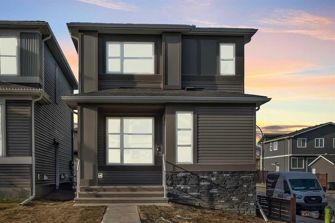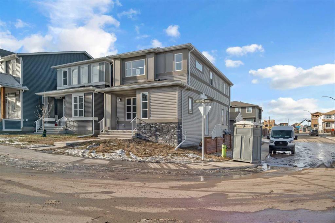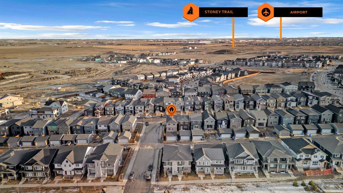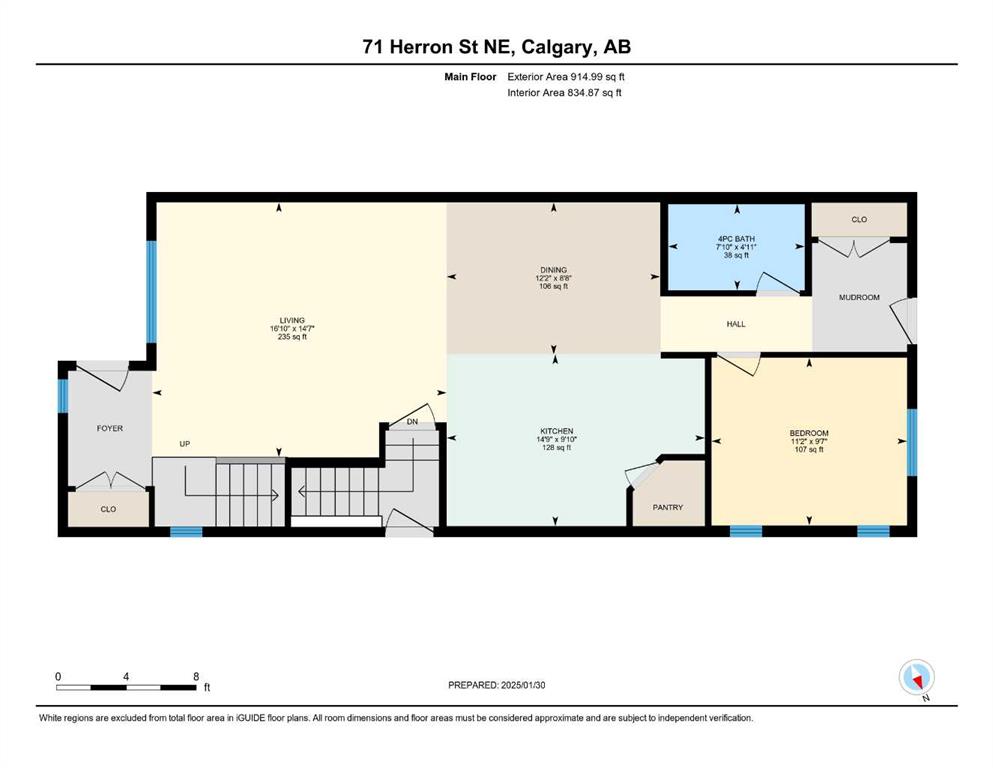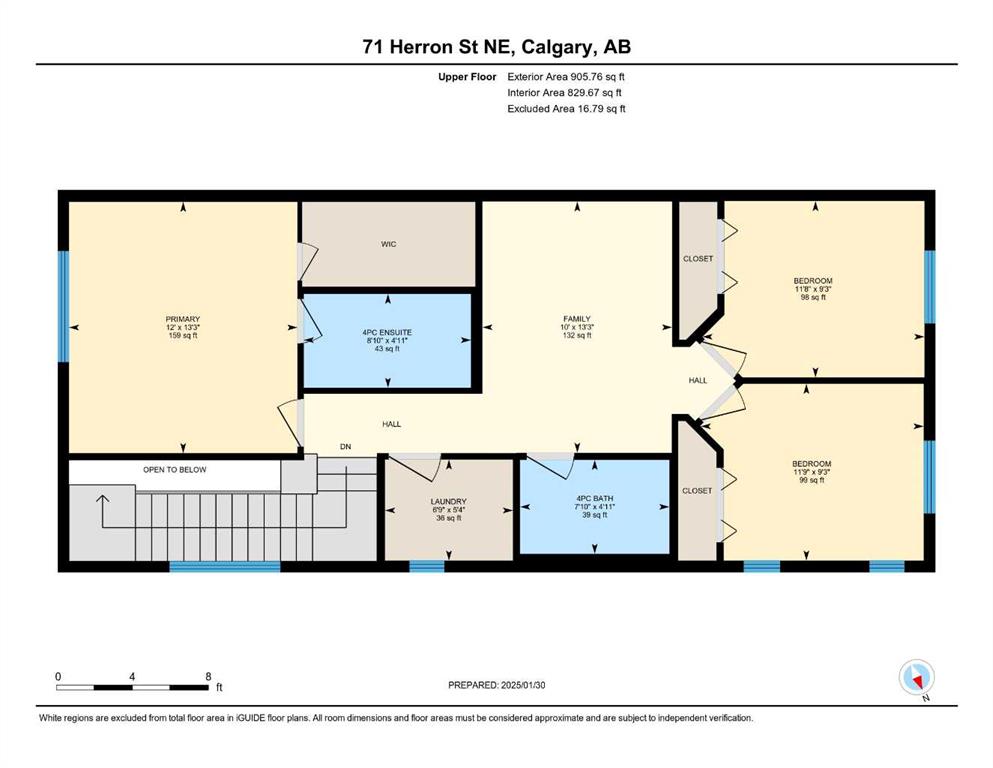32 Lewiston Drive
Calgary T3P2J5
MLS® Number: A2215389
$ 720,000
6
BEDROOMS
4 + 0
BATHROOMS
1,619
SQUARE FEET
2025
YEAR BUILT
Public Remarks: Welcome to this beautifully crafted, brand new and never occupied detached home. An exceptional opportunity for homeowners and investors alike! This thoughtfully designed property features a total of 6 spacious Bedrooms and 4 Full Bathrooms, including a highly sought after main floor bedroom with a full 4 piece bathroom, perfect for guests, elderly family members, or a private home office. The LEGAL Basement Suite offers incredible versatility and serves as a fantastic mortgage helper, providing additional income potential without sacrificing privacy or comfort. Both levels are finished to a high standard, offering modern layouts, stylish finishes, and abundant natural light throughout. Perfectly positioned in a prime location, this home offers quick and easy access to Stoney Trail, Deerfoot Trail, Calgary International Airport, CrossIron Mall, and a variety of shopping, dining, and entertainment options. Whether commuting, traveling, or indulging in retail therapy, everything you need is within minutes from your doorstep. This is a rare find! A brand new property with a Legal Basement Suite in an unbeatable location. Don’t miss your chance to make this exceptional home yours! Book your private showing today and experience the perfect blend of comfort, convenience, and investment potential.
| COMMUNITY | Lewisburg |
| PROPERTY TYPE | Detached |
| BUILDING TYPE | House |
| STYLE | 2 Storey |
| YEAR BUILT | 2025 |
| SQUARE FOOTAGE | 1,619 |
| BEDROOMS | 6 |
| BATHROOMS | 4.00 |
| BASEMENT | Finished, Full, Suite |
| AMENITIES | |
| APPLIANCES | Dishwasher, Dryer, Electric Stove, Microwave, Refrigerator, Washer |
| COOLING | None |
| FIREPLACE | N/A |
| FLOORING | Carpet, Linoleum, Vinyl Plank |
| HEATING | High Efficiency, Forced Air |
| LAUNDRY | In Basement, Main Level |
| LOT FEATURES | Back Lane |
| PARKING | Parking Pad |
| RESTRICTIONS | None Known |
| ROOF | Asphalt Shingle |
| TITLE | Fee Simple |
| BROKER | eXp Realty |
| ROOMS | DIMENSIONS (m) | LEVEL |
|---|---|---|
| Bedroom | 9`4" x 8`1" | Lower |
| Bedroom | 8`8" x 9`9" | Lower |
| Kitchen | 10`10" x 7`9" | Lower |
| Living Room | 14`7" x 12`2" | Lower |
| 4pc Bathroom | 8`6" x 4`11" | Lower |
| 4pc Bathroom | 8`5" x 4`11" | Main |
| Bedroom | 12`4" x 11`0" | Main |
| Dining Room | 9`4" x 12`0" | Main |
| Kitchen | 13`4" x 12`0" | Main |
| Living Room | 11`9" x 11`11" | Main |
| Laundry | 4`7" x 3`5" | Second |
| Bedroom - Primary | 13`5" x 13`5" | Second |
| Bedroom | 10`0" x 10`1" | Second |
| Bedroom | 9`11" x 8`5" | Second |
| 4pc Bathroom | 8`5" x 4`11" | Second |
| 4pc Ensuite bath | 9`11" x 4`11" | Second |

