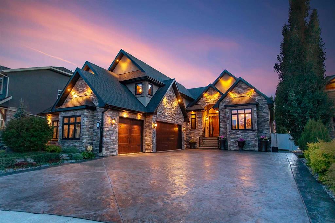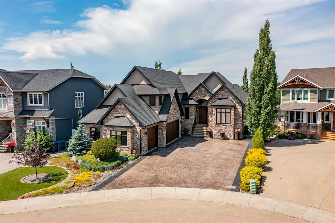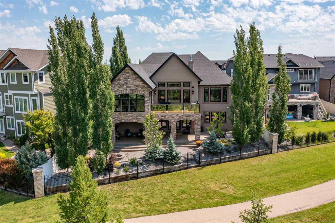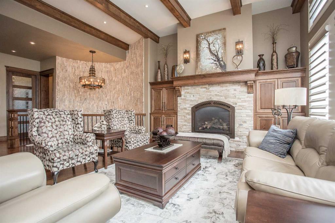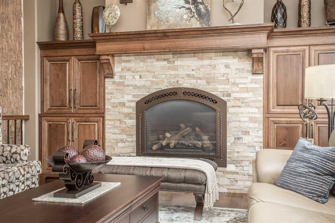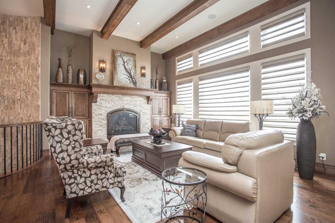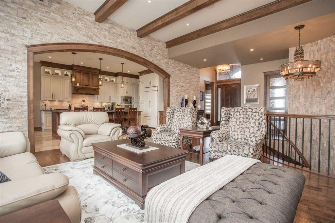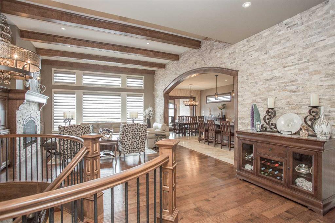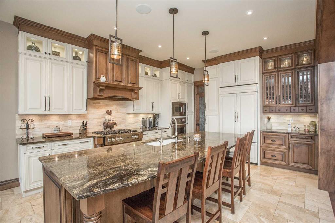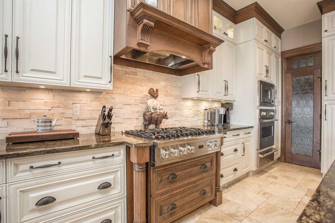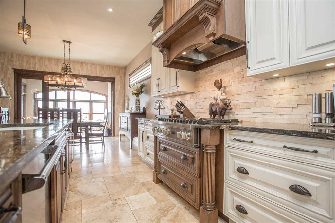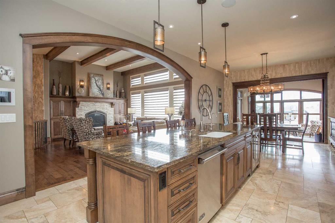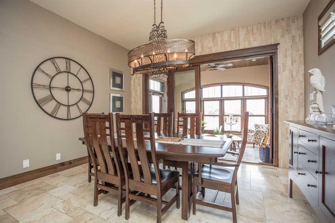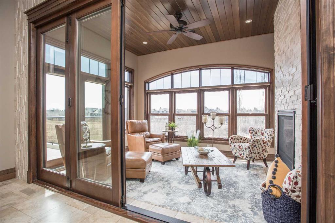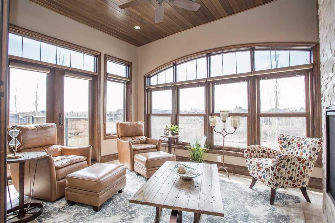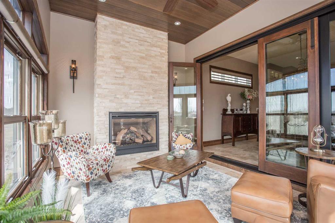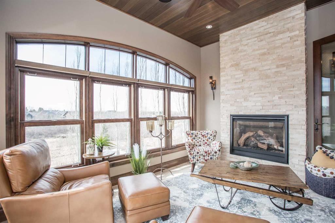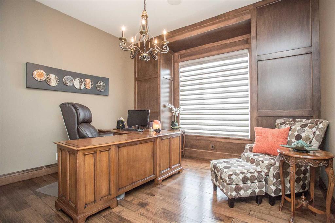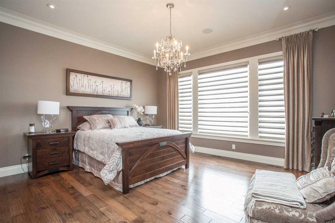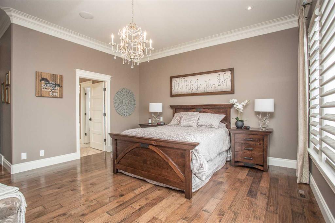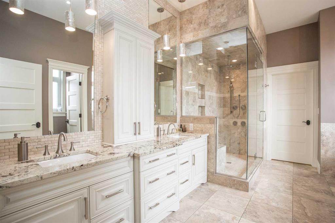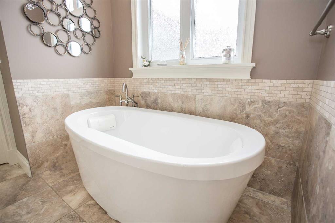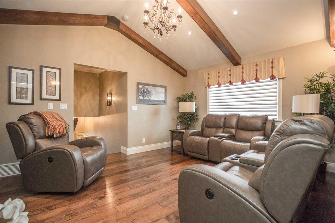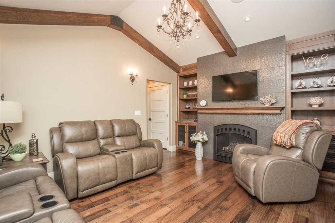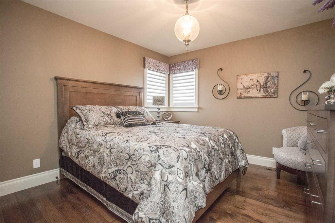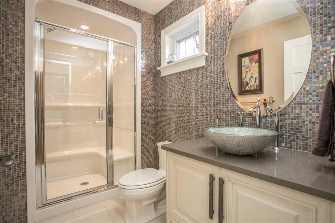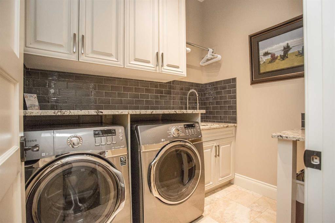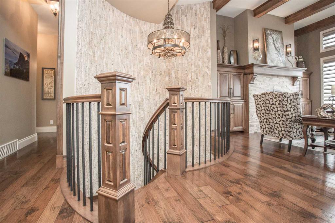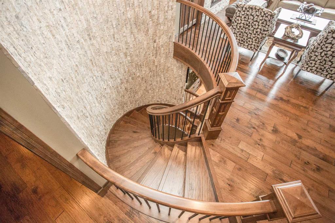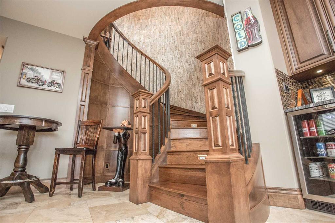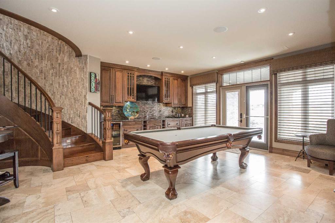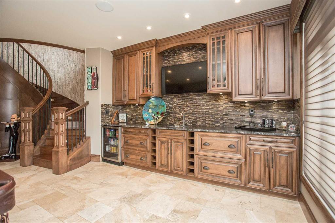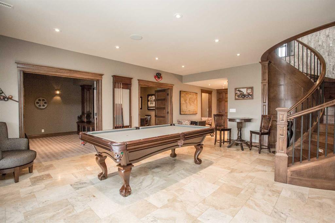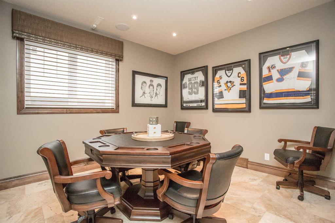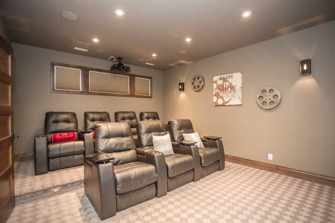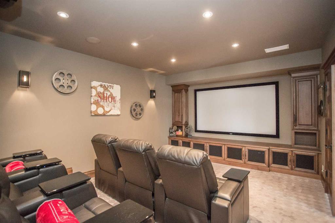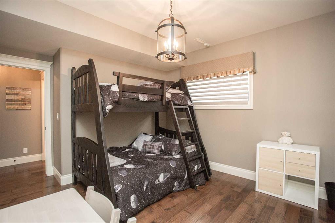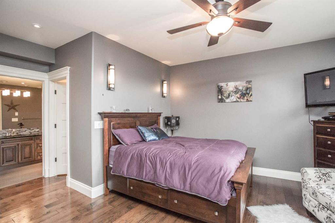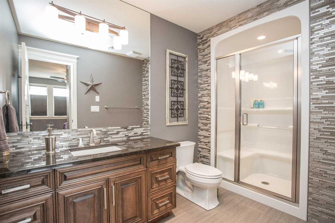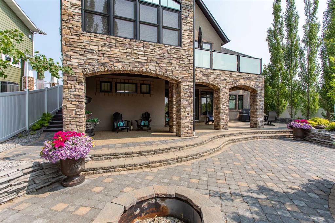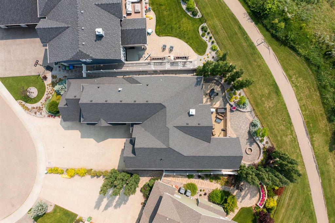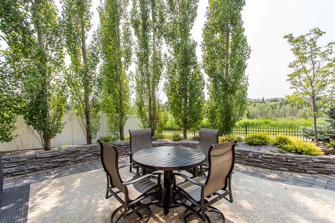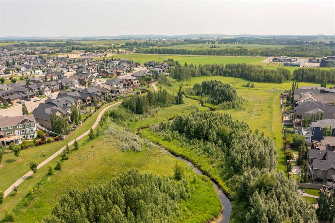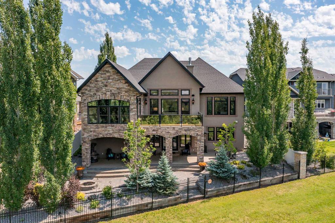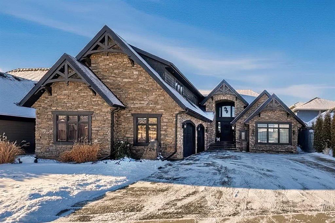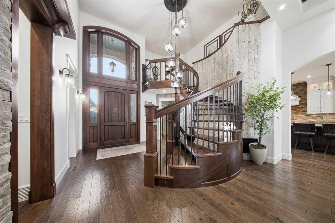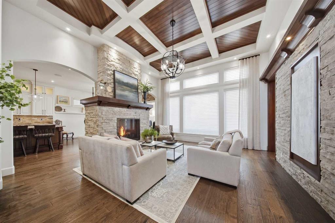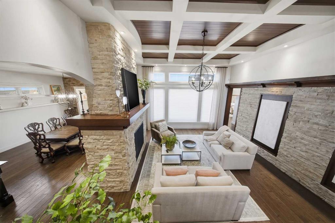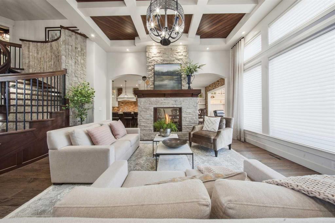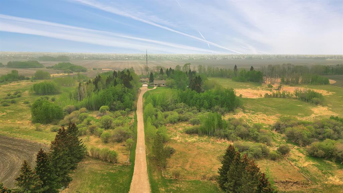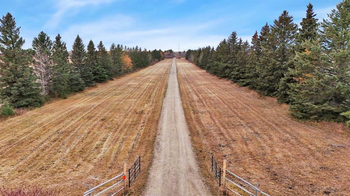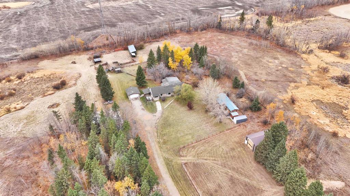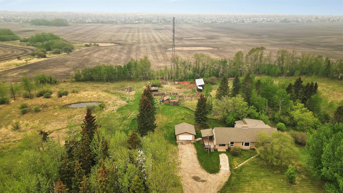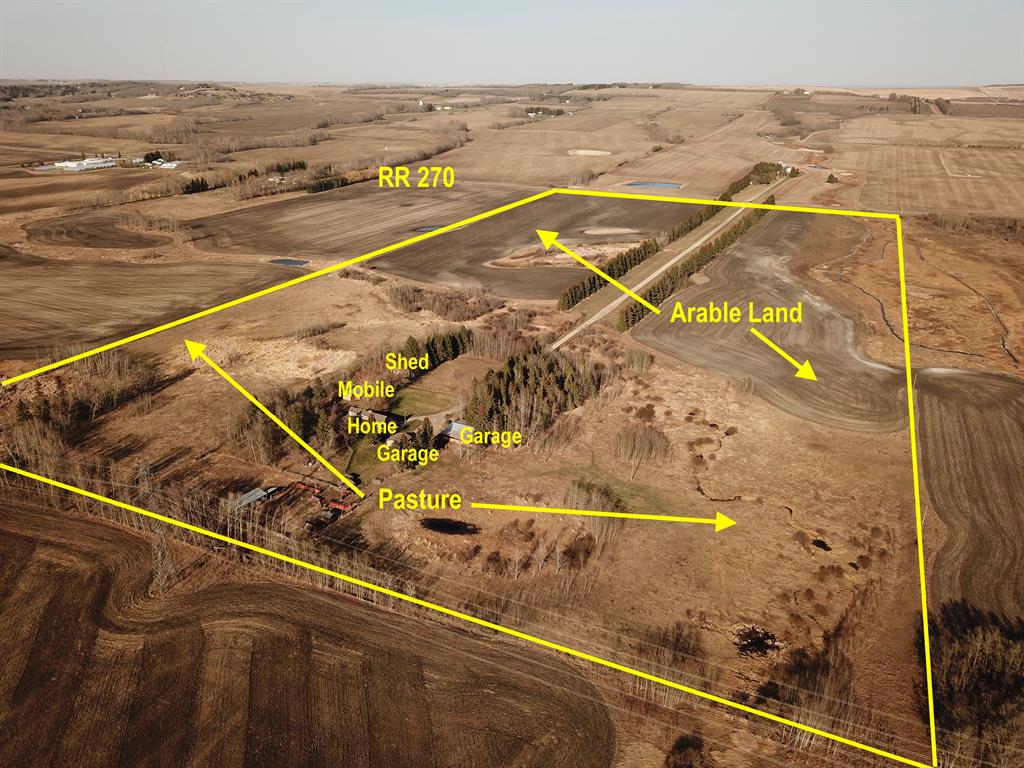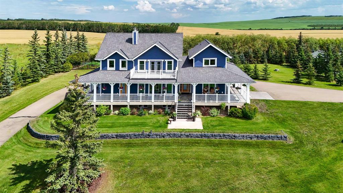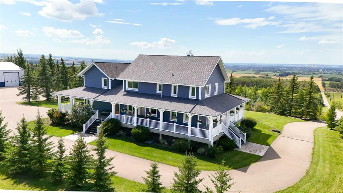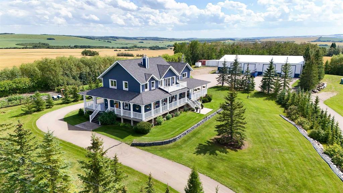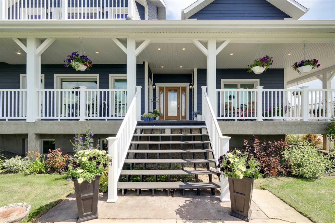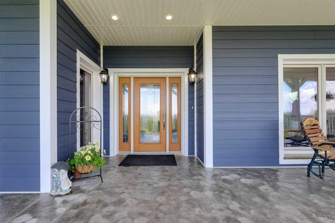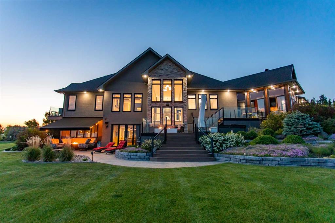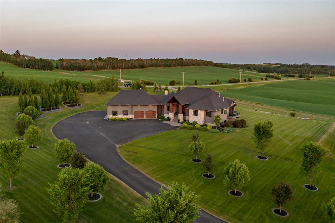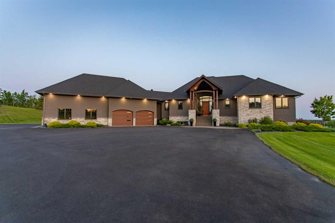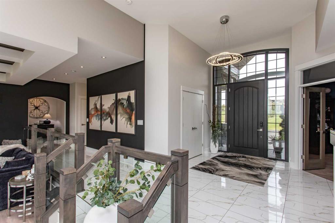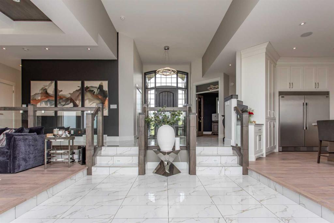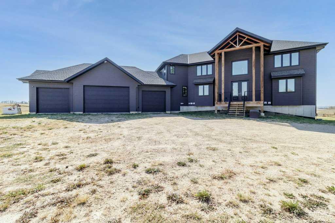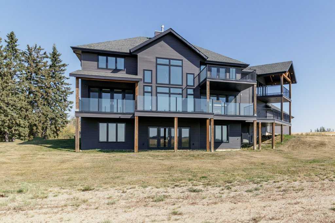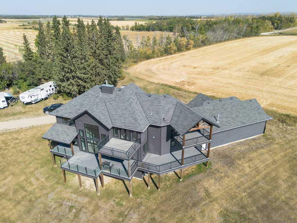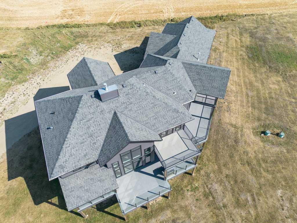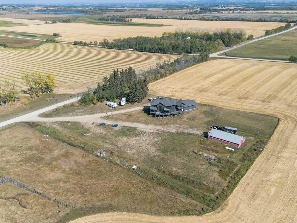32 Sagewood Close
Red Deer T4R 0M5
MLS® Number: A2234368
$ 1,999,900
5
BEDROOMS
4 + 1
BATHROOMS
2,828
SQUARE FEET
2011
YEAR BUILT
Luxury and craftsmanship meet location and lifestyle in this extraordinary custom-built estate by Sorento Homes, nestled on a quiet close in Southbrook, backing onto the scenic Piper Creek green space and trail system. With 4,800 Sq.Ft. of developed living space, a triple car garage, and uncompromising attention to detail, this walkout bungalow delivers an exceptional standard of living. Inside, you're welcomed by soaring ceilings with exposed antiqued wood beams, distressed Hickory hardwood flooring, and rich custom Maple millwork throughout. The spacious Great Room offers a showstopping focal point with a floor-to-ceiling Ivory Cambria travertine fireplace, built-in cabinetry, automated Hunter Douglas Pirouette blinds, and a mounted TV included. The adjacent gourmet Kitchen is designed to impress with high-end finishes, premium fixtures, and a massive granite island that invites conversation. Always stay comfortable thanks to heated travertine floors. West-facing views of the green space flow seamlessly into the Dining Room and the beautiful 3-season Sunroom, which features a cedar tongue and groove ceiling, Loewen bifold doors, a 42” fireplace, and Low-E reflective glass windows. The Main Floor Primary Suite offers privacy and comfort with hickory floors, automated blinds, and a custom walk-in closet featuring built-ins, drawers, jewelry organizers, and a built-in safe. The luxurious Ensuite is a spa-like retreat with in-floor heating, floating soaker tub, steam shower, and elegant finishes. Tucked above the garage is a private Loft with another Bedroom and full Bathroom—ideal for guests, a studio, or teen retreat. A custom Hickory and Maple spiral staircase leads to the walkout basement, where you’ll find a Games Room with built-ins and wet bar, two spacious Bedrooms each with their own Bathroom, and a Theatre Room with upgraded broadloom and 8.5 lb underlay. There's also a dedicated Flex Room for hobbies or fitness, and a custom built-in desk space with storage and a sliding printer drawer. Practicality hasn’t been overlooked, with a heated Mudroom featuring floor-to-ceiling lockers and bench seating, in-floor heating in all tiled areas, a Healthy Climate air exchange system, reverse osmosis water system, central vacuum, comprehensive security system, Control4 Home Automation, and triple-pane windows. The 9,000 Sq.Ft. professionally landscaped lot includes a zero-maintenance yard with artificial turf, underground sprinklers, and a “party” patio that’s perfect for summer gatherings. From the impressive entry with aggregate stairs to the elegant spiral staircase, this home offers a flawless blend of sophistication and everyday comfort in one of Red Deer's most sought-after communities. 32 Sagewood Close is a rare opportunity to own a home where thoughtful design and exceptional quality come together in perfect harmony.
| COMMUNITY | Sunnybrook South |
| PROPERTY TYPE | Detached |
| BUILDING TYPE | House |
| STYLE | Bungalow |
| YEAR BUILT | 2011 |
| SQUARE FOOTAGE | 2,828 |
| BEDROOMS | 5 |
| BATHROOMS | 5.00 |
| BASEMENT | Full |
| AMENITIES | |
| APPLIANCES | Built-In Oven, Dishwasher, Dryer, Garburator, Gas Stove, Microwave, Range Hood, Refrigerator, See Remarks, Washer, Wine Refrigerator |
| COOLING | Central Air |
| FIREPLACE | Gas, Living Room, Loft, Mantle, Stone, Sun Room |
| FLOORING | Carpet, Ceramic Tile, Hardwood, See Remarks |
| HEATING | Boiler, In Floor, Forced Air, Natural Gas |
| LAUNDRY | Main Level |
| LOT FEATURES | Creek/River/Stream/Pond, Cul-De-Sac, Greenbelt, Landscaped, Standard Shaped Lot |
| PARKING | Concrete Driveway, Heated Garage, Insulated, Oversized, RV Access/Parking, Triple Garage Attached |
| RESTRICTIONS | Architectural Guidelines |
| ROOF | Asphalt Shingle |
| TITLE | Fee Simple |
| BROKER | RE/MAX real estate central alberta |
| ROOMS | DIMENSIONS (m) | LEVEL |
|---|---|---|
| 3pc Bathroom | 10`11" x 5`11" | Lower |
| 4pc Bathroom | 7`11" x 6`0" | Lower |
| Bedroom | 11`10" x 14`2" | Lower |
| Bedroom | 14`11" x 18`3" | Lower |
| Bedroom | 13`6" x 12`0" | Lower |
| Game Room | 18`6" x 21`0" | Lower |
| Storage | 15`7" x 11`5" | Lower |
| Media Room | 13`5" x 17`11" | Lower |
| Furnace/Utility Room | 10`11" x 11`4" | Lower |
| 2pc Bathroom | 6`7" x 5`0" | Main |
| 5pc Ensuite bath | 10`7" x 14`9" | Main |
| Dining Room | 14`0" x 10`5" | Main |
| Kitchen | 14`0" x 18`8" | Main |
| Laundry | 6`1" x 7`11" | Main |
| Living Room | 18`5" x 14`3" | Main |
| Office | 13`1" x 12`8" | Main |
| Bedroom - Primary | 15`9" x 20`5" | Main |
| Sunroom/Solarium | 14`0" x 10`6" | Main |
| Walk-In Closet | 10`8" x 8`2" | Main |
| 3pc Bathroom | 5`6" x 9`3" | Upper |
| Bedroom | 11`0" x 13`9" | Upper |
| Family Room | 17`0" x 13`8" | Upper |

