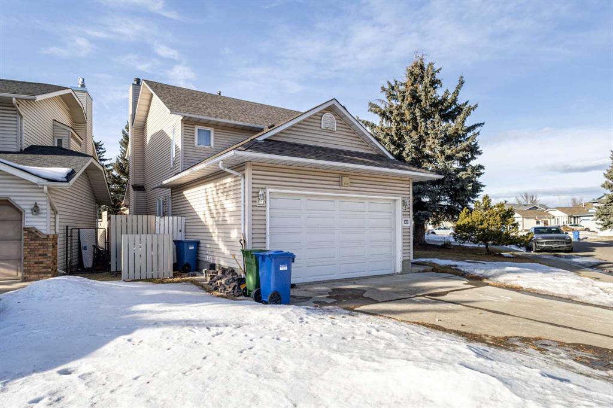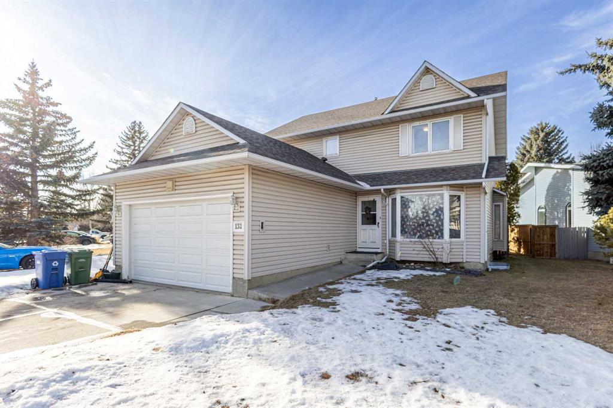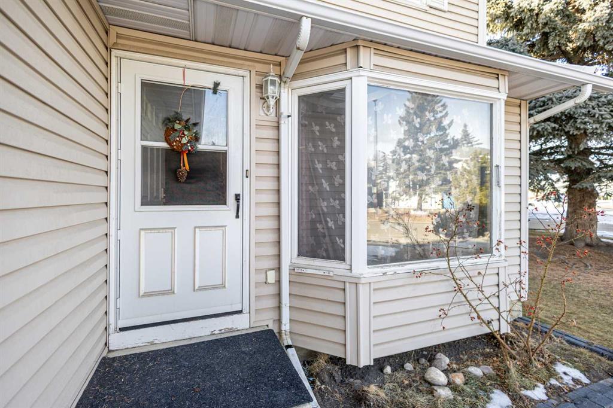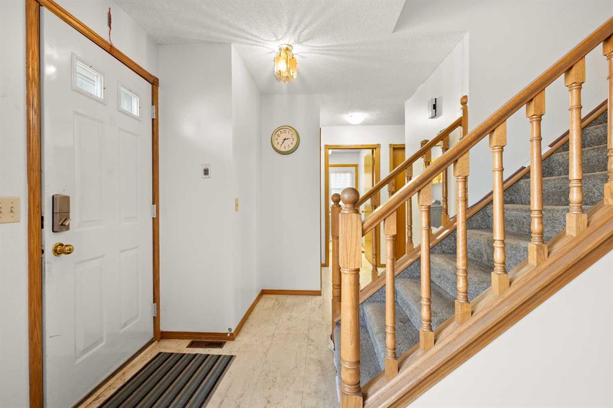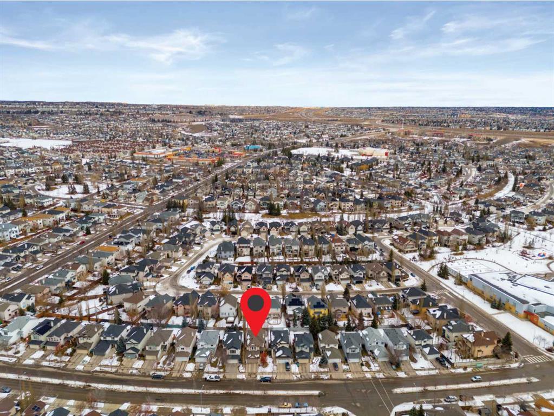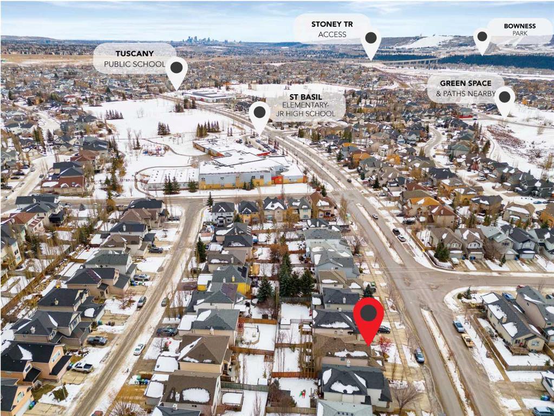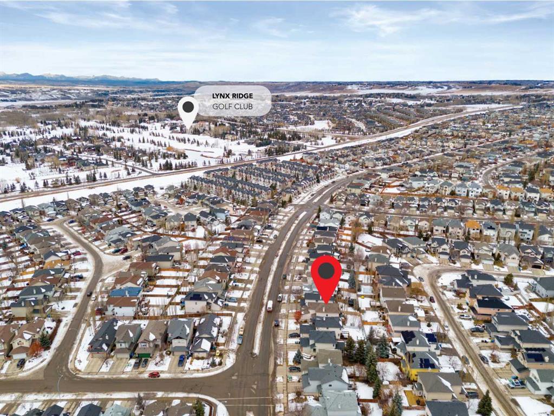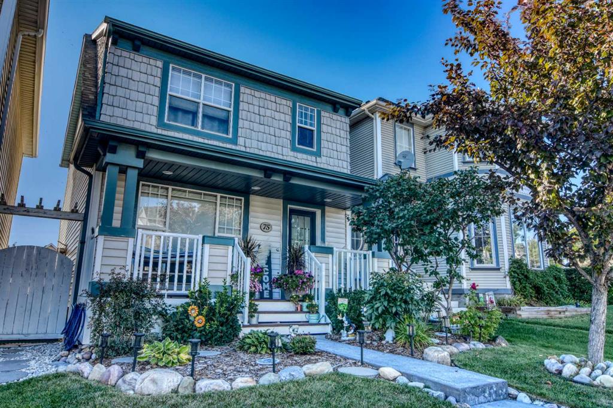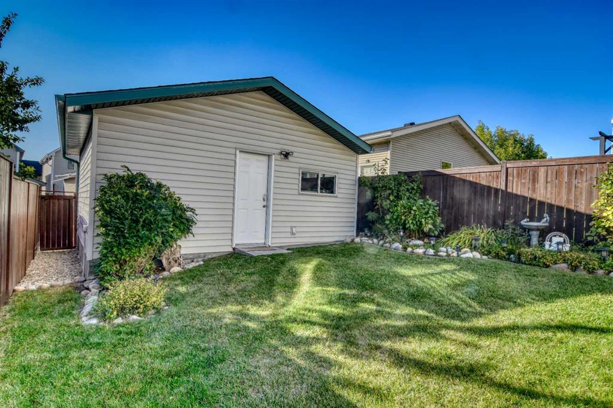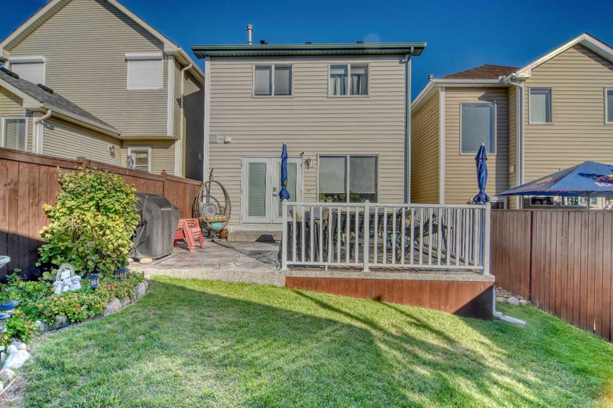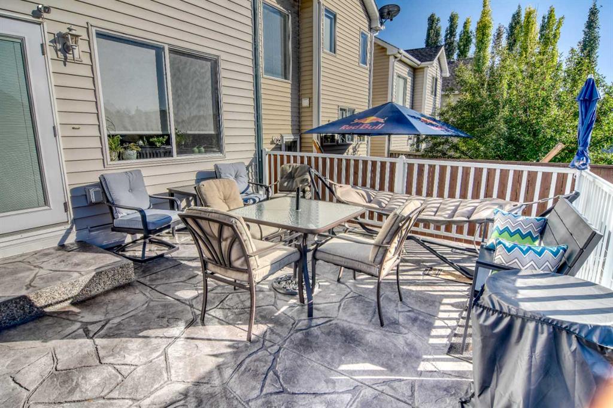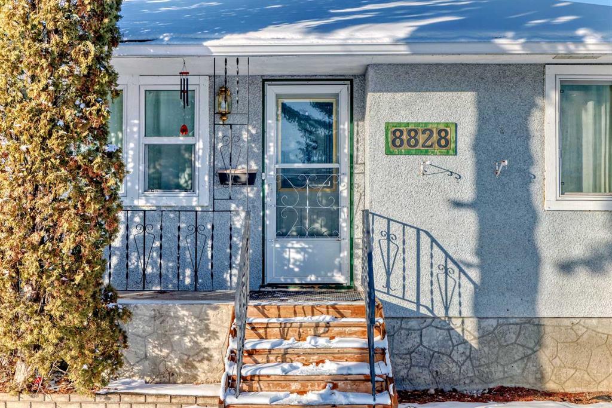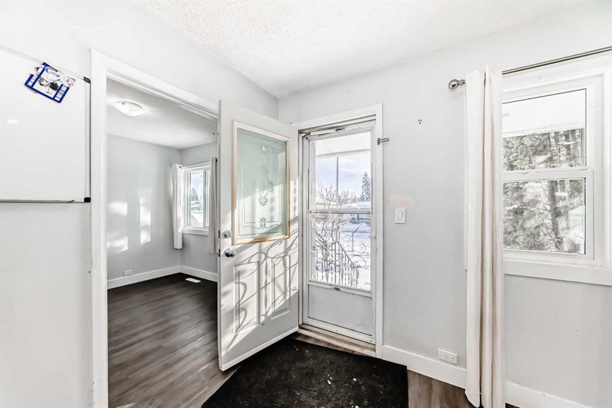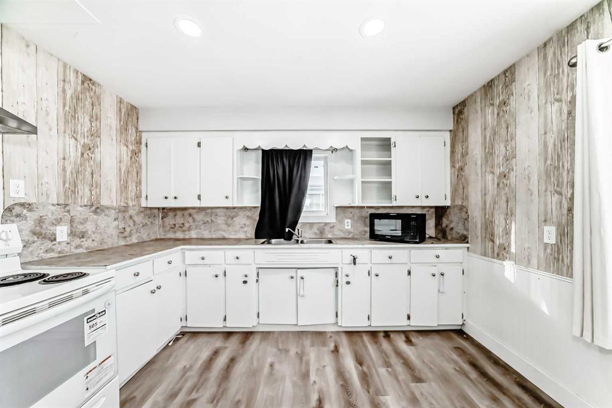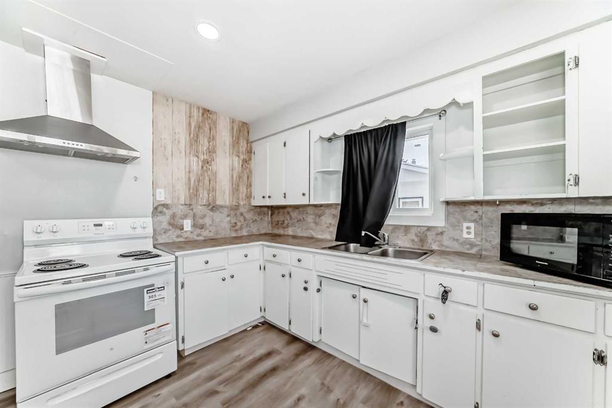32 Scenic Hill Close NW
Calgary T3L 1P1
MLS® Number: A2193690
$ 698,800
4
BEDROOMS
3 + 0
BATHROOMS
1,481
SQUARE FEET
1987
YEAR BUILT
OPEN HOUSE FEB 15TH 2:00PM-4:30PM. MOVE-IN READY! Meticulously maintained air-conditioned home nestled into a quiet close with Scenic Acres School just out the back gate and across the park! Notable updates include the 100% replacement of the poly B piping with PEX, new main floor windows, renovated main and ensuite bathrooms. New stainless-steel appliances in the Kitchen. Newer shingles, attic insulation to R45, new electrical panel, fireplace refinished and new cedar front deck. This exceptional move-in ready home has been kept in pristine condition over the years with gleaming hardwood floors on the main and upper levels, upgraded carpet on the stairs and third walk-out level. New baseboards, casings, door handles and more! An impressive four level split home with vaulted ceilings in the spacious living and dining rooms. Large bright eat-in kitchen with vaulted ceiling. An abundance of oak cabinets and counter space, pantry with spice organizer. Chef’s will love the five-burner induction range. The east facing nook with bay window looks out to the deck back yard, and school yard green space. Large, raised vinyl deck with glass panels and natural gas outlet makes this perfect for entertaining. The primary bedroom offers room for a king suite and features renovated three-piece ensuite with oversize walk-in shower, new vanity and window. Two additional bedrooms plus an upgraded four-piece bathroom with soaker tub/shower, wall mounted vanity and tile floor. An exceptional spacious third level with Egress window and patio doors to the east deck and back yard. Large bright family/media area that offers an abundance of room for family, games and gatherings. Warm up to the gas burning stone fireplace. Fourth level offers a large fourth bedroom with a legal egress window, walk-in closet and the three-piece bathroom with oversize walk-in shower make this perfect for guests. Laundry room and lots of storage as well. Double heated, insulated and drywalled attached garage with four electrical outlets added and two ceiling mounted loft storage units. The rear fence has been replaced with two new gates. An outstanding location offering plenty of parks and pathways, three community schools, LRT, Crowchild Arenas, shopping and professional services! Quick and easy access to Stoney Trail and Crowchild Trail. Less than 20 minutes to Foothills Hospital and U of C. In 5 minutes, you are on your way west to enjoy the mountains!
| COMMUNITY | Scenic Acres |
| PROPERTY TYPE | Detached |
| BUILDING TYPE | House |
| STYLE | 4 Level Split |
| YEAR BUILT | 1987 |
| SQUARE FOOTAGE | 1,481 |
| BEDROOMS | 4 |
| BATHROOMS | 3.00 |
| BASEMENT | Finished, Partial |
| AMENITIES | |
| APPLIANCES | Dishwasher, Dryer, Electric Stove, Garage Control(s), Induction Cooktop, Microwave Hood Fan, Refrigerator, Washer, Water Purifier, Window Coverings |
| COOLING | Central Air |
| FIREPLACE | Family Room, Gas, Mantle, Raised Hearth, Stone |
| FLOORING | Carpet, Hardwood, Tile |
| HEATING | Forced Air, Natural Gas |
| LAUNDRY | In Basement |
| LOT FEATURES | Back Yard, Backs on to Park/Green Space, Front Yard, Garden, Gentle Sloping, Interior Lot, Landscaped, Lawn, No Neighbours Behind, Street Lighting, Treed |
| PARKING | Double Garage Attached, Front Drive, Garage Door Opener, Heated Garage |
| RESTRICTIONS | None Known |
| ROOF | Asphalt Shingle |
| TITLE | Fee Simple |
| BROKER | RE/MAX First |
| ROOMS | DIMENSIONS (m) | LEVEL |
|---|---|---|
| Bedroom | 45`8" x 44`7" | Lower |
| 3pc Bathroom | Lower | |
| Laundry | Lower | |
| 4pc Bathroom | Main | |
| Living Room | 52`6" x 34`2" | Main |
| Dining Room | 44`3" x 30`7" | Main |
| Eat in Kitchen | 47`10" x 38`10" | Main |
| Family Room | 80`5" x 50`4" | Main |
| Bedroom - Primary | 48`2" x 35`0" | Upper |
| Bedroom | 33`11" x 25`8" | Upper |
| Bedroom | 26`10" x 25`5" | Upper |
| 3pc Ensuite bath | Upper |













































