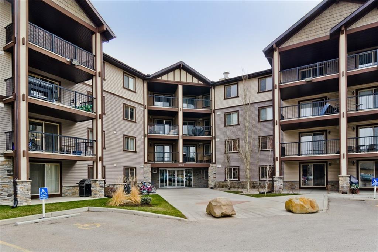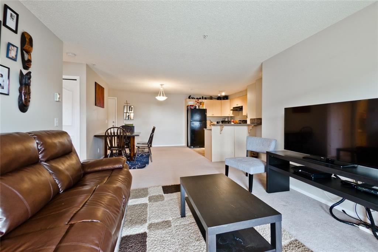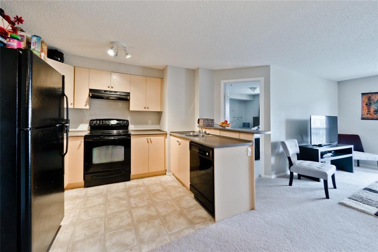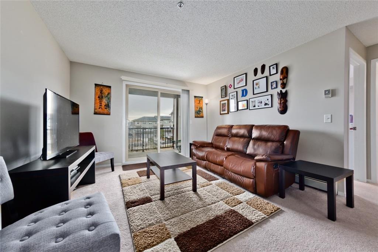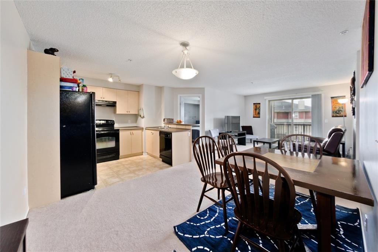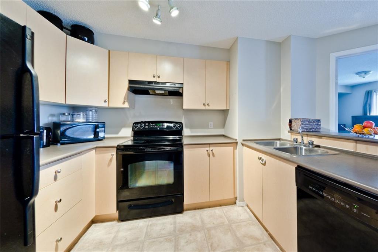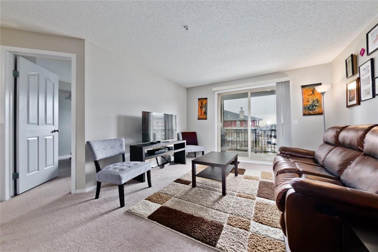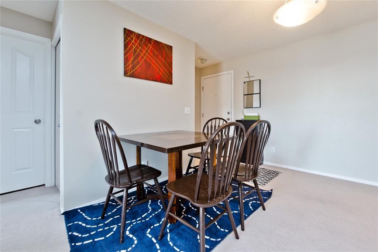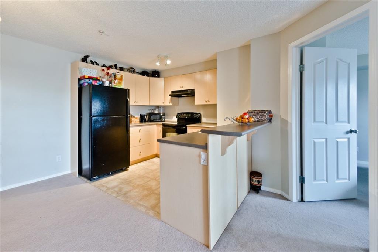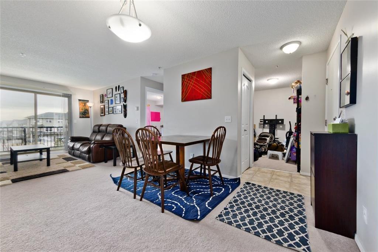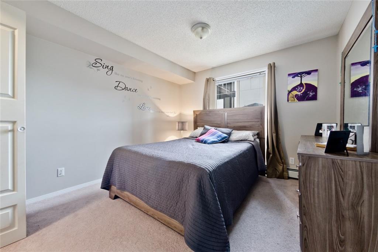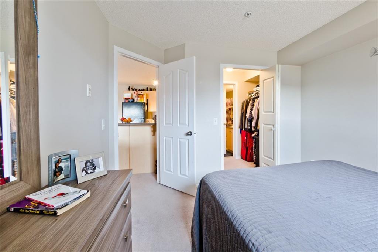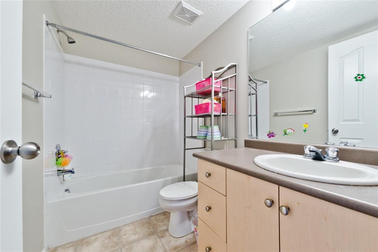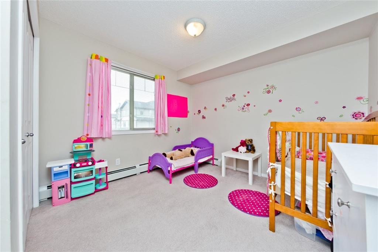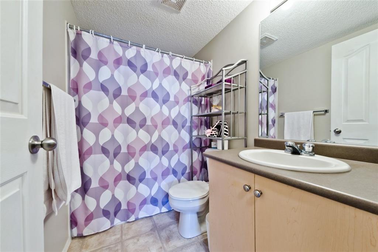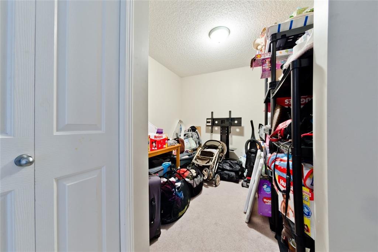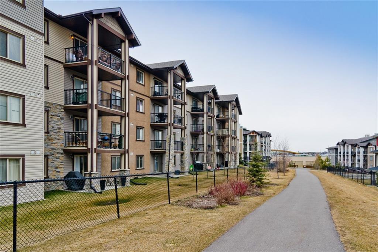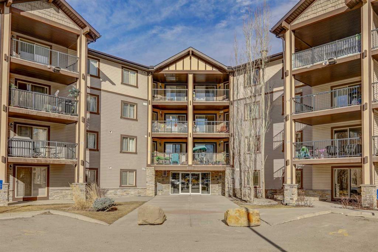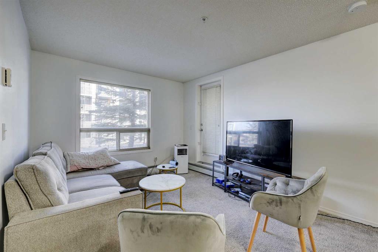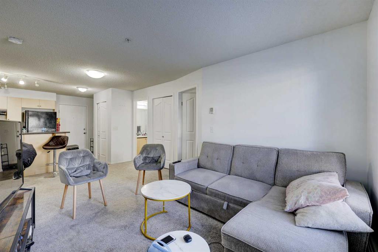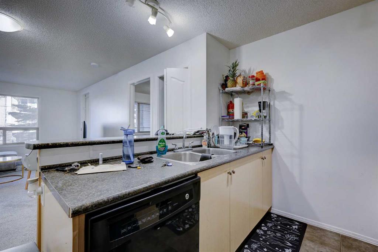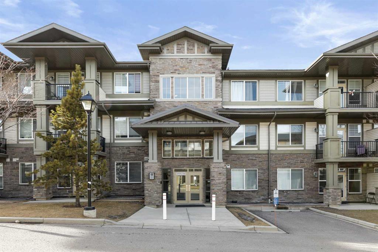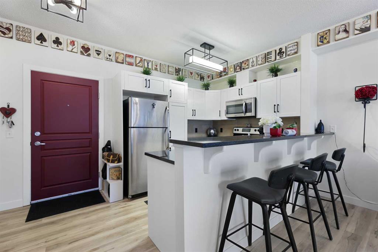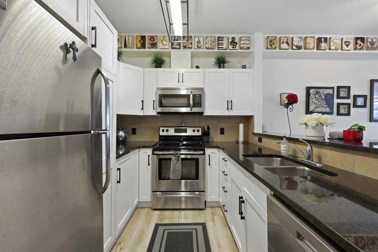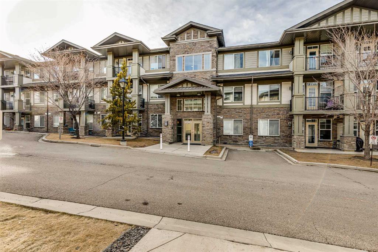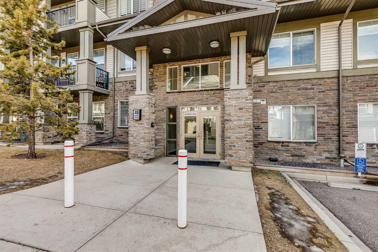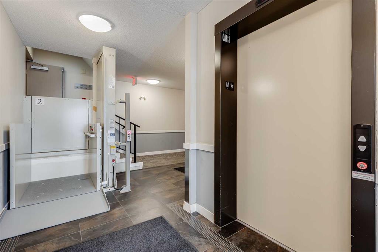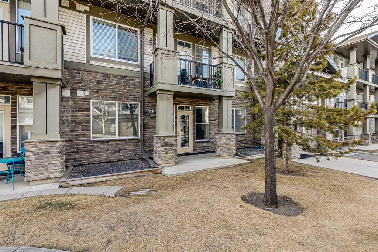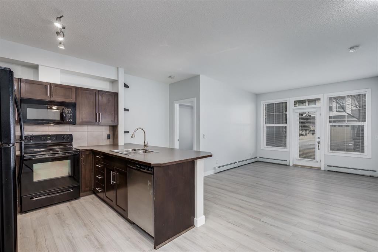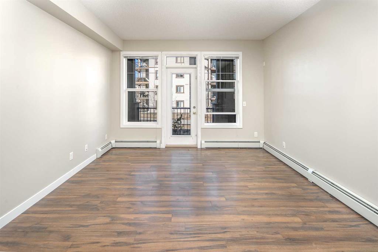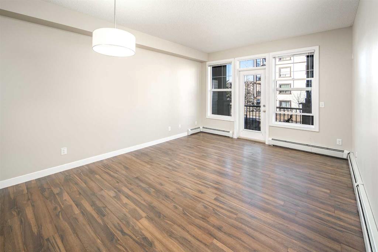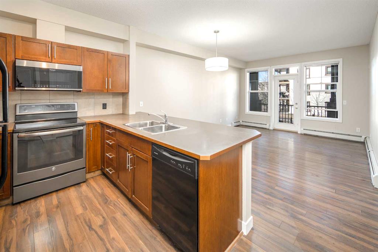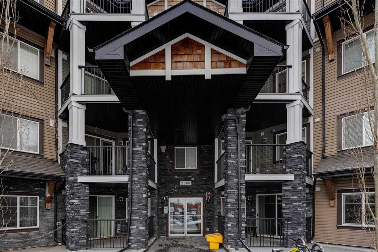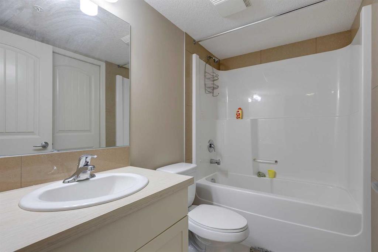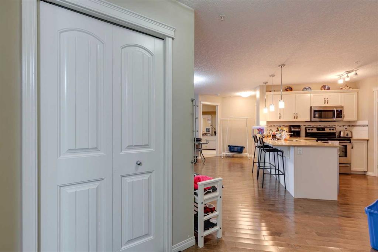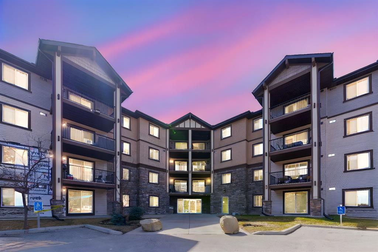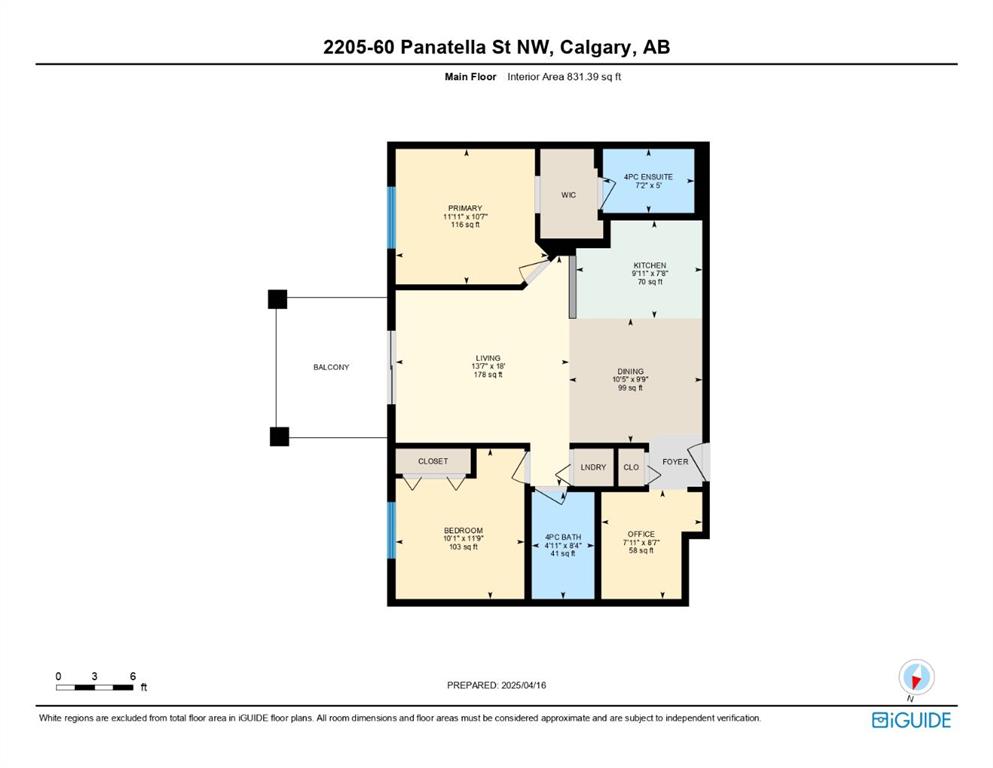#3208, 60 Panatella Street NW
Calgary T3K 0M2
MLS® Number: A2210783
$ 294,900
2
BEDROOMS
2 + 0
BATHROOMS
835
SQUARE FEET
2008
YEAR BUILT
Welcome to this 2 Bedrooms/2 Baths + Den condo located in a desirable neighborhood of Panorama Hills. The shopping center, restaurant, pubs, and public transportation are just steps away. This condo unit features an open concept that offers a spacious kitchen with many cabinets. A dining area opens to a huge living room with french door that takes you to a balcony looking over the green pathway. A large Den that can be used as office/computer room or storage space. Large master bedroom with 4-piece ensuite bath and a walk-in closet. Good-sized second bedroom and a full bath. In suite laundry.
| COMMUNITY | Panorama Hills |
| PROPERTY TYPE | Apartment |
| BUILDING TYPE | Low Rise (2-4 stories) |
| STYLE | Single Level Unit |
| YEAR BUILT | 2008 |
| SQUARE FOOTAGE | 835 |
| BEDROOMS | 2 |
| BATHROOMS | 2.00 |
| BASEMENT | |
| AMENITIES | |
| APPLIANCES | Dryer, Electric Stove, Range Hood, Refrigerator, Washer, Window Coverings |
| COOLING | None |
| FIREPLACE | N/A |
| FLOORING | Carpet |
| HEATING | Baseboard, Natural Gas |
| LAUNDRY | In Unit |
| LOT FEATURES | Landscaped, Level |
| PARKING | Assigned, Stall |
| RESTRICTIONS | Board Approval |
| ROOF | Asphalt Shingle |
| TITLE | Fee Simple |
| BROKER | Century 21 Bravo Realty |
| ROOMS | DIMENSIONS (m) | LEVEL |
|---|---|---|
| Bedroom - Primary | 10`11" x 10`7" | Main |
| Bedroom | 10`1" x 9`7" | Main |
| Living Room | 11`10" x 10`6" | Main |
| Kitchen | 11`0" x 7`5" | Main |
| Dining Room | 10`4" x 9`11" | Main |
| Den | 8`4" x 7`11" | Main |
| Laundry | 3`1" x 2`9" | Main |
| 4pc Bathroom | Main | |
| 4pc Ensuite bath | Main |

