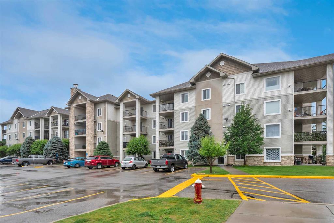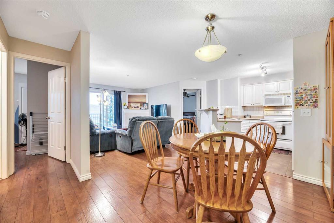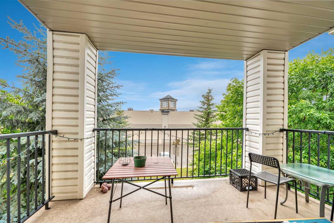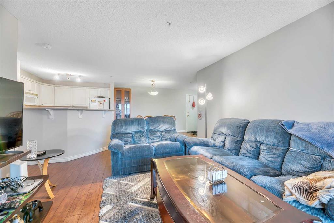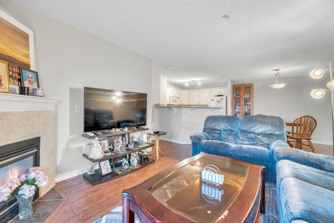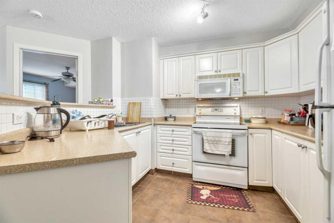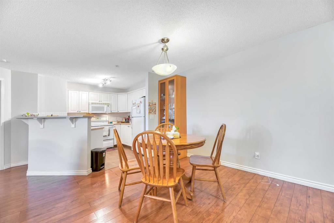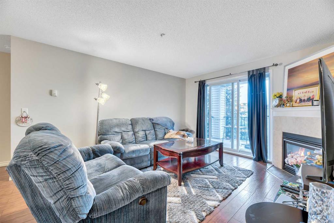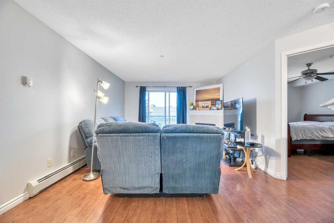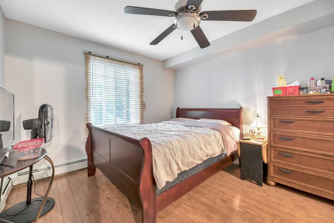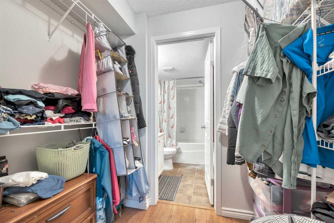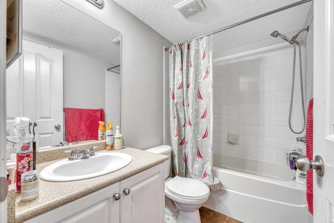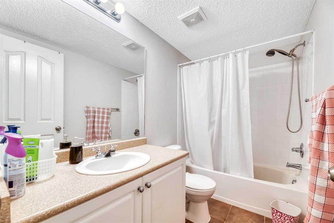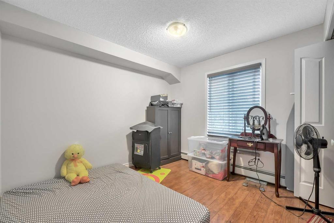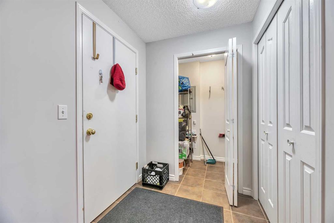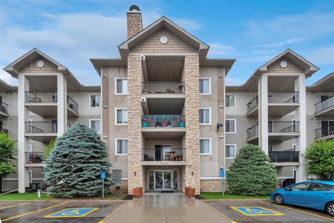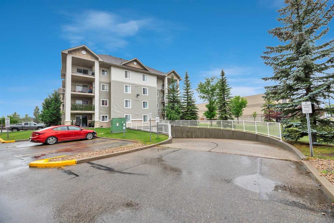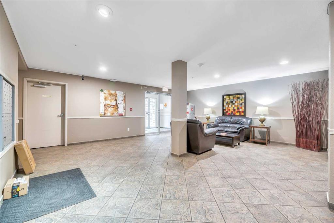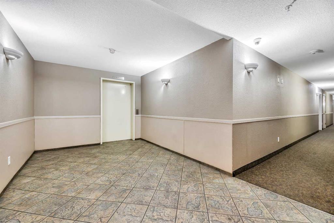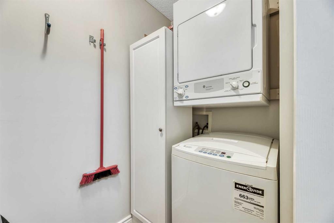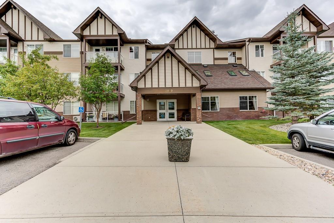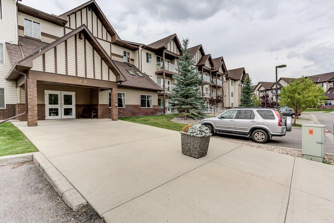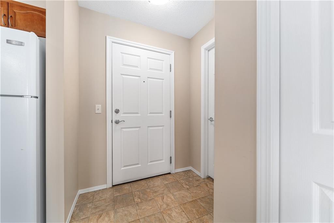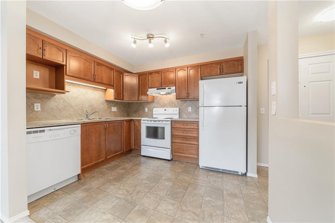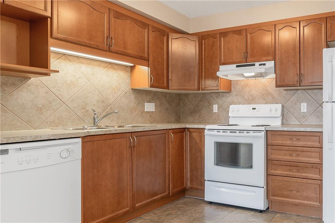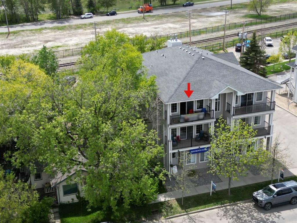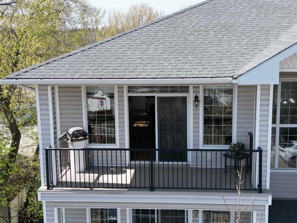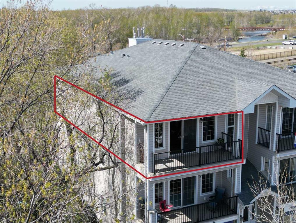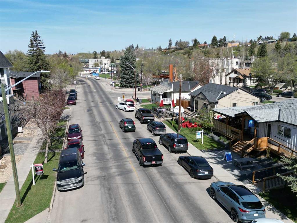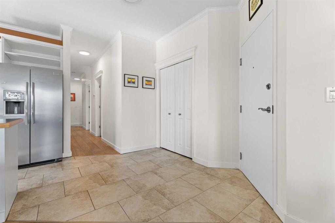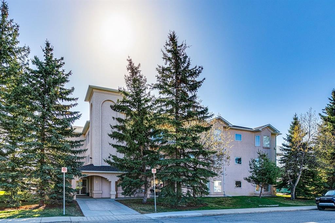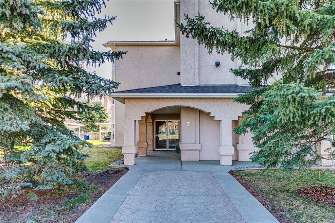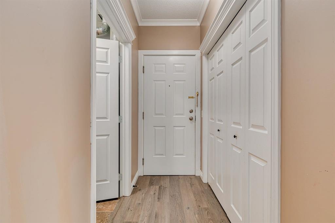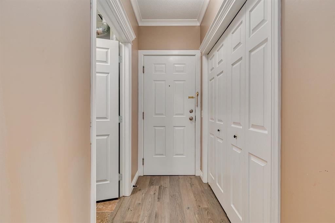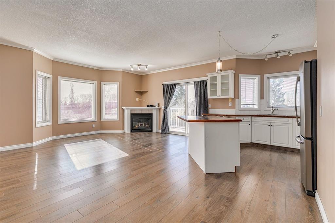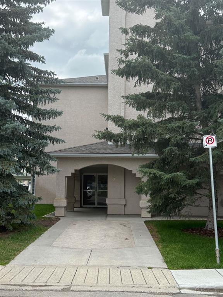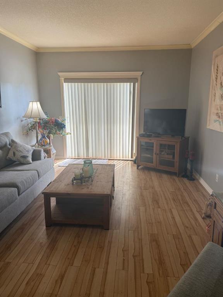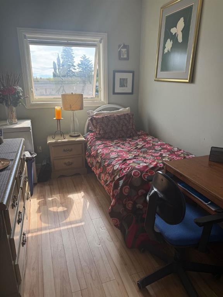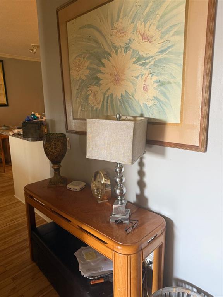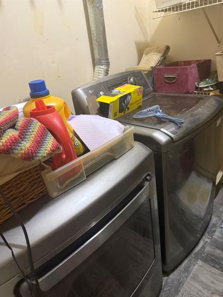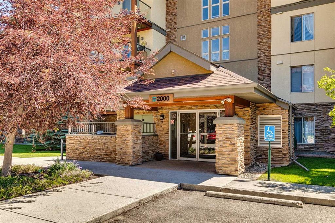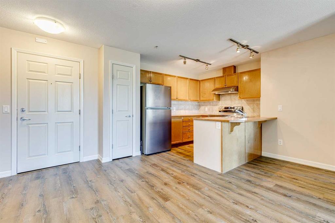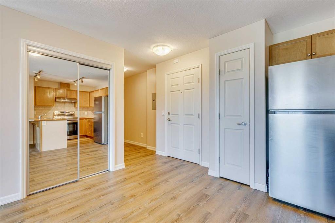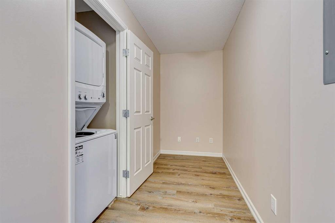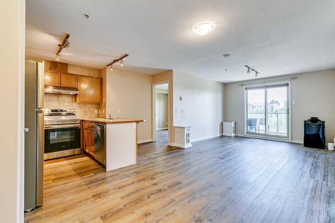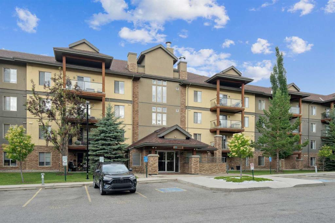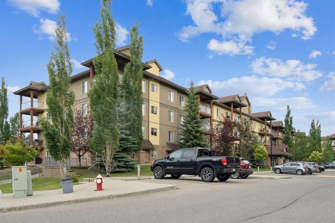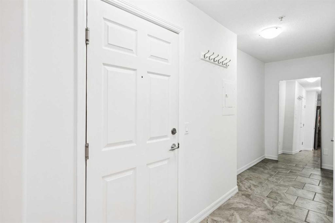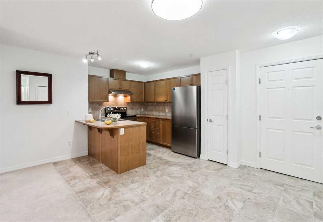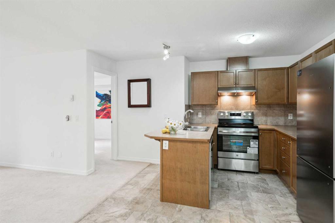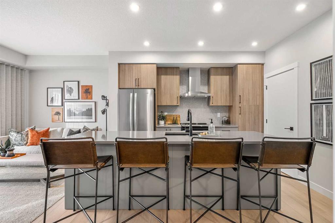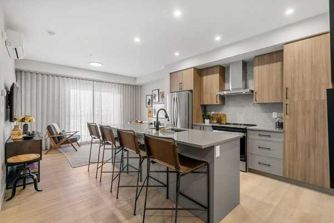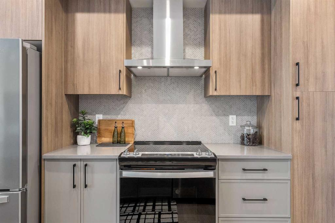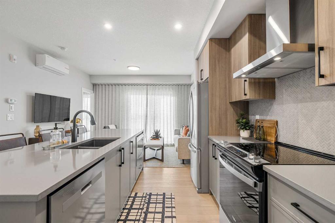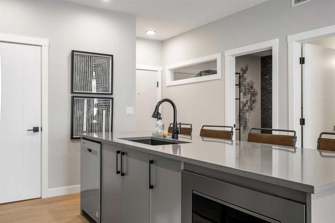3210, 12 Cimarron Common
Okotoks T1S2G1
MLS® Number: A2239876
$ 299,900
2
BEDROOMS
2 + 0
BATHROOMS
844
SQUARE FEET
2004
YEAR BUILT
Discover this comfortable two-bedroom, two-bathroom condo that offers practical features and a convenient location. Inside, you'll find laminate flooring throughout the bedrooms, living, and dining areas, providing a clean and low-maintenance look. The bathrooms, entrance, and kitchen are finished with ceramic tile and baseboard heating, adding durability and a polished touch. The open-concept layout includes two generous bedrooms, with the Primary featuring a walk-in closet and a four-piece en suite for added privacy. Bright and welcoming, the living room, kitchen, and dining space are complemented by a cozy gas fireplace and patio doors that open to your private south-facing balcony—perfect for summer barbecues and relaxing outdoor moments. Additional amenities include in-suite laundry and ample storage space, along with a designated underground parking stall for convenience. Located in the heart of Okotoks, this well-maintained complex is within walking distance of restaurants, shopping, urgent care, and schools. Pets are permitted with board approval. Utilities are included (excluding internet). This opportunity combines practical living with a great location for everyday comfort and convenience!
| COMMUNITY | Cimarron |
| PROPERTY TYPE | Apartment |
| BUILDING TYPE | Low Rise (2-4 stories) |
| STYLE | Single Level Unit |
| YEAR BUILT | 2004 |
| SQUARE FOOTAGE | 844 |
| BEDROOMS | 2 |
| BATHROOMS | 2.00 |
| BASEMENT | |
| AMENITIES | |
| APPLIANCES | Dishwasher, Electric Stove, Microwave Hood Fan, Refrigerator, Washer/Dryer, Window Coverings |
| COOLING | None |
| FIREPLACE | Gas |
| FLOORING | Ceramic Tile, Laminate |
| HEATING | Baseboard, Hot Water, Natural Gas |
| LAUNDRY | In Unit |
| LOT FEATURES | |
| PARKING | Heated Garage, Titled, Underground |
| RESTRICTIONS | Board Approval, Pet Restrictions or Board approval Required, Restrictive Covenant-Building Design/Size |
| ROOF | Asphalt Shingle |
| TITLE | Fee Simple |
| BROKER | RE/MAX Complete Realty |
| ROOMS | DIMENSIONS (m) | LEVEL |
|---|---|---|
| Kitchen | 9`10" x 8`9" | Main |
| Dining Room | 9`11" x 11`11" | Main |
| Living Room | 16`11" x 14`6" | Main |
| 4pc Bathroom | 7`9" x 5`4" | Main |
| Bedroom - Primary | 12`1" x 10`8" | Main |
| Bedroom | 10`2" x 11`11" | Main |
| 4pc Bathroom | 4`11" x 8`6" | Main |

