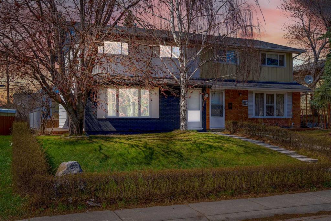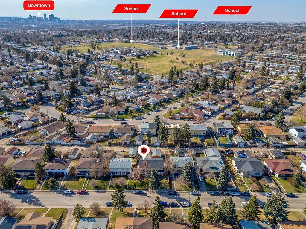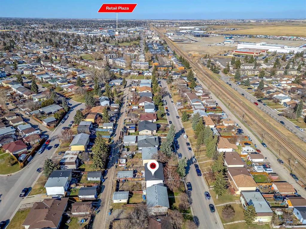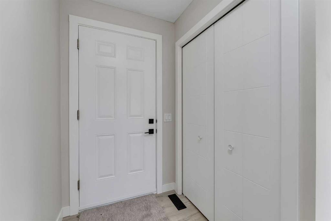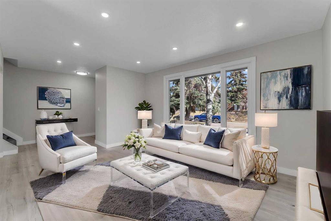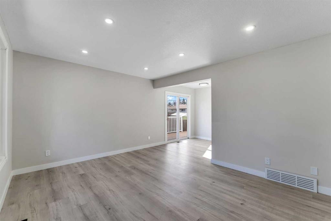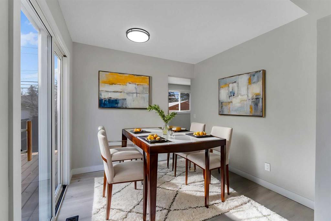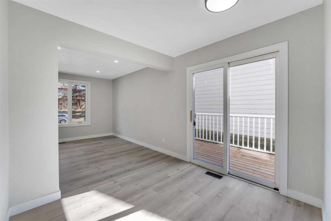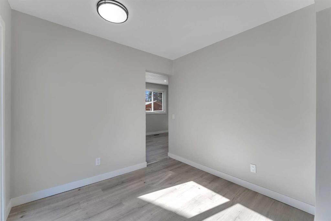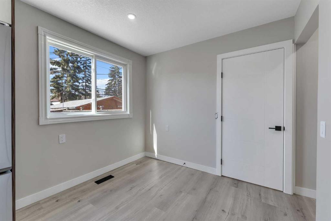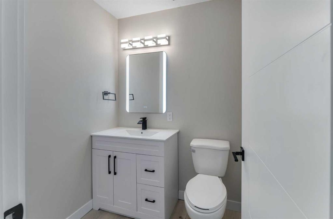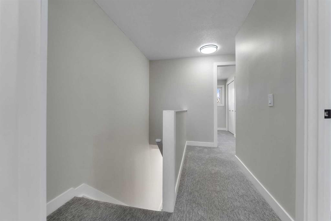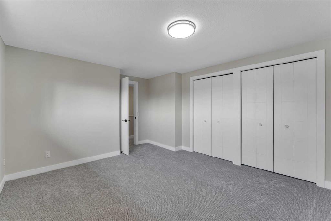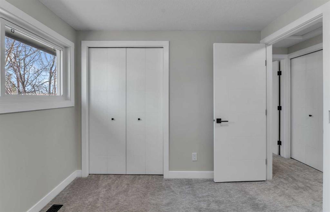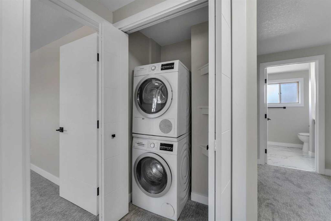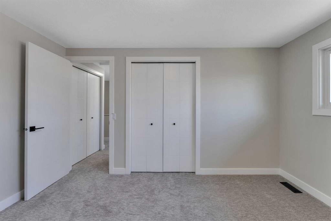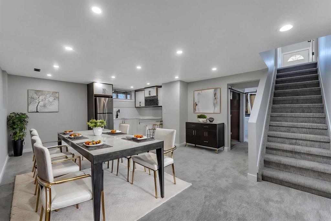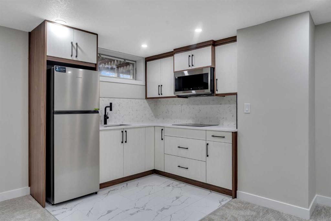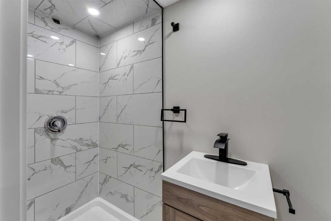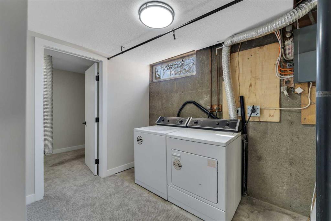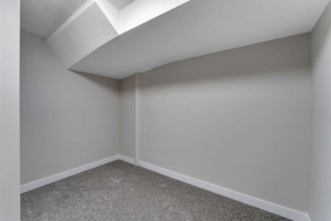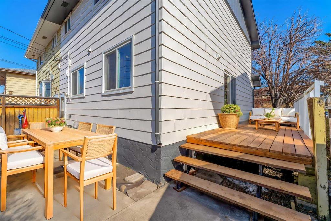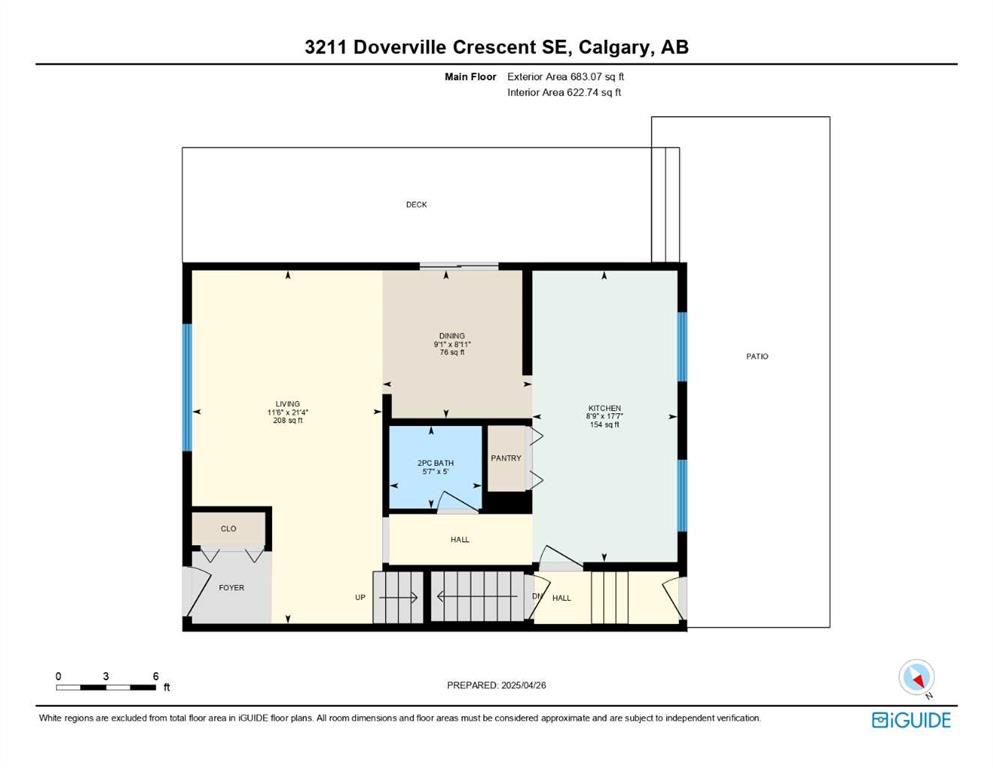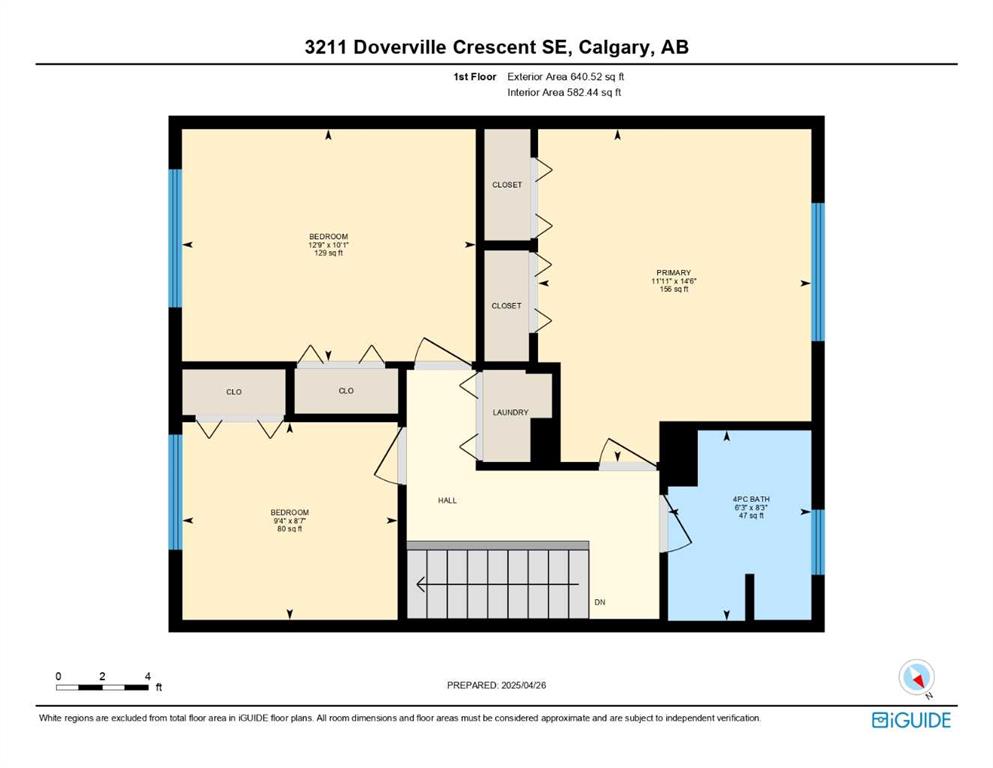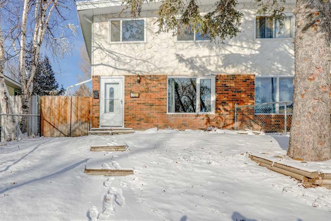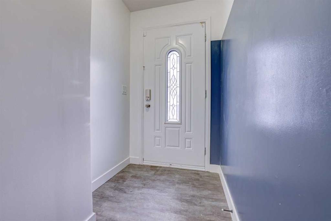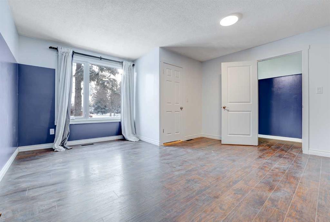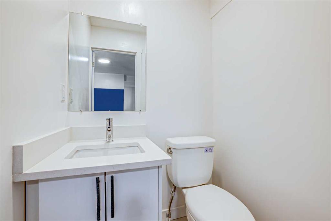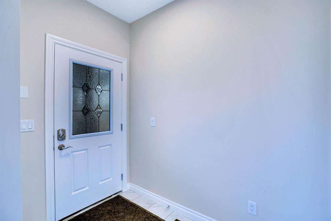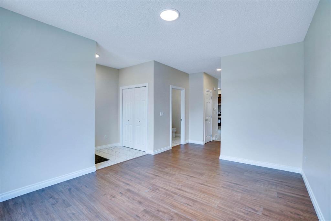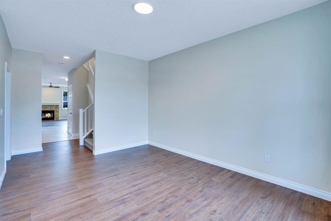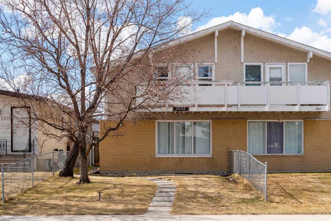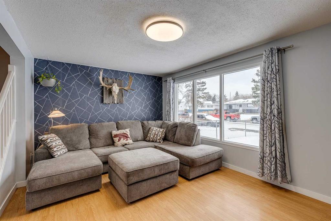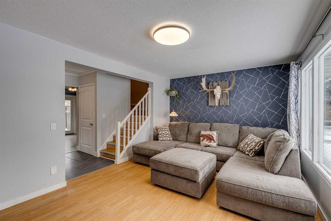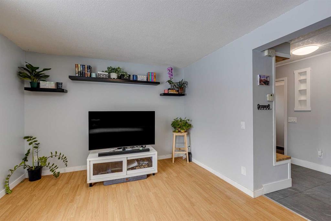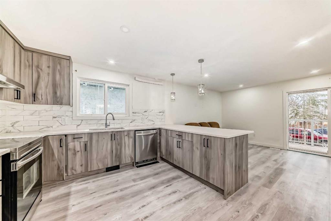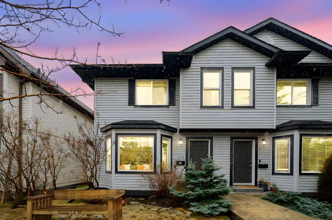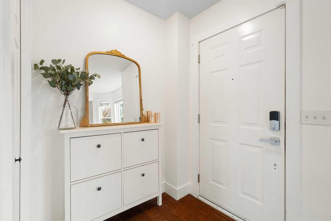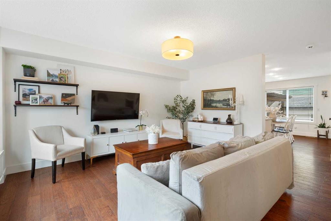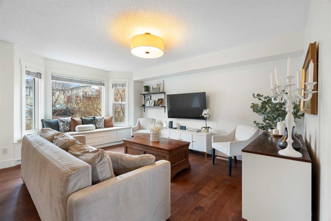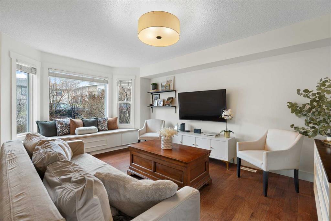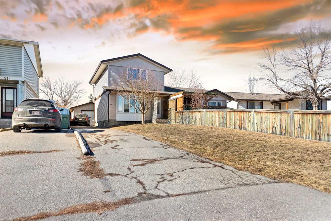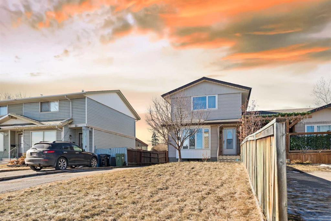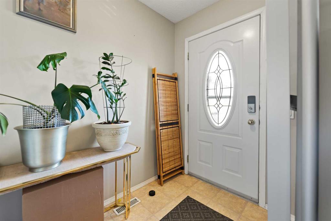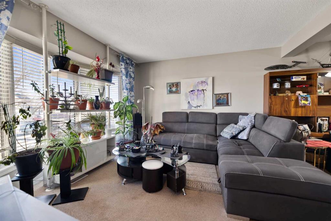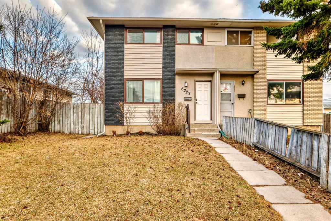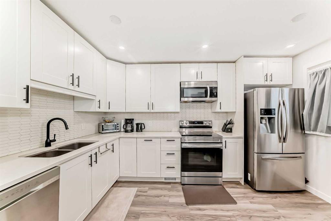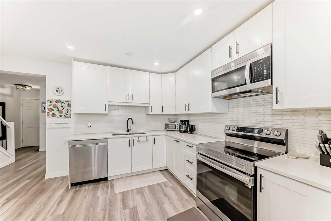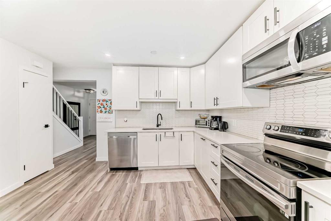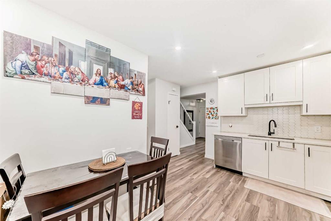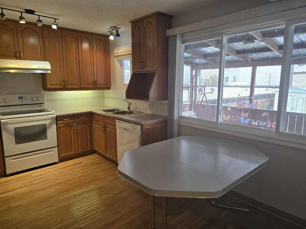3211 Doverville Crescent SE
Calgary T2B 1V1
MLS® Number: A2215639
$ 499,900
4
BEDROOMS
2 + 1
BATHROOMS
1,324
SQUARE FEET
1970
YEAR BUILT
SEPARATE ENTRY BASEMENT ILLEGAL SUITE - 4 BEDROOMS - 2.5 BATHS - OVER 1800+ SQFT OF LIVING SPACE! Welcome to this spacious and functional home located in the family-friendly community of DOVER! Offering over 1800 SQFT of well-planned living space featuring a bright LIVING ROOM, a DINING AREA with SLIDING DOORS that lead out to the back DECK — perfect for indoor/outdoor living — a functional KITCHEN with PANTRY, and a convenient 2-PC BATH. Upstairs, you'll find 3 GENEROUSLY SIZED BEDROOMS, a 4-PC MAIN BATH, and UPPER FLOOR LAUNDRY for added convenience. The FULLY DEVELOPED BASEMENT with SEPARATE ENTRANCE is an illegal SUITE offering even more space with a LARGE REC ROOM, a BEDROOM, a 4-PC BATH, and a KITCHEN. Located just steps from PARKS, SCHOOLS, and PLAYGROUNDS, with quick access to major roadways, shopping, and amenities. This is an excellent opportunity to own in a well-established neighbourhood! SPACIOUS LAYOUT! BACK DECK ACCESS! SUITE IN BASEMENT! PRIME LOCATION IN DOVER! Don't miss out!
| COMMUNITY | Dover |
| PROPERTY TYPE | Semi Detached (Half Duplex) |
| BUILDING TYPE | Duplex |
| STYLE | 2 Storey, Side by Side |
| YEAR BUILT | 1970 |
| SQUARE FOOTAGE | 1,324 |
| BEDROOMS | 4 |
| BATHROOMS | 3.00 |
| BASEMENT | Separate/Exterior Entry, Finished, Full, Suite |
| AMENITIES | |
| APPLIANCES | Other |
| COOLING | None |
| FIREPLACE | N/A |
| FLOORING | Carpet, Tile, Vinyl Plank |
| HEATING | Forced Air, Natural Gas |
| LAUNDRY | In Basement, Upper Level |
| LOT FEATURES | Back Yard |
| PARKING | Off Street |
| RESTRICTIONS | None Known |
| ROOF | Asphalt Shingle |
| TITLE | Fee Simple |
| BROKER | Real Broker |
| ROOMS | DIMENSIONS (m) | LEVEL |
|---|---|---|
| Game Room | 20`5" x 14`8" | Basement |
| Kitchen | 7`1" x 8`0" | Basement |
| Bedroom | 10`3" x 12`10" | Basement |
| Laundry | 9`10" x 13`4" | Basement |
| Furnace/Utility Room | 3`3" x 5`9" | Basement |
| 4pc Bathroom | 2`10" x 9`10" | Basement |
| Living Room | 21`4" x 11`6" | Main |
| 2pc Bathroom | 5`0" x 5`7" | Main |
| Dining Room | 8`11" x 9`1" | Main |
| Kitchen | 17`7" x 8`9" | Main |
| Bedroom - Primary | 14`6" x 11`11" | Second |
| 4pc Bathroom | 8`3" x 6`3" | Second |
| Bedroom | 10`1" x 12`9" | Second |
| Bedroom | 8`7" x 9`4" | Second |

