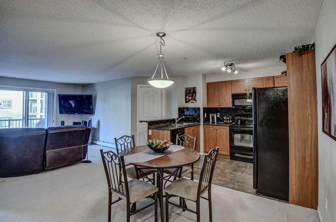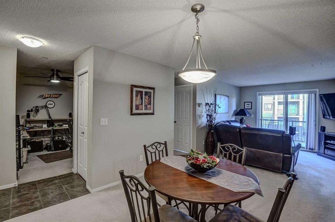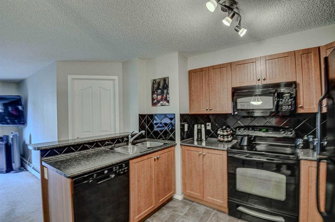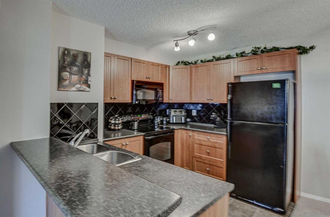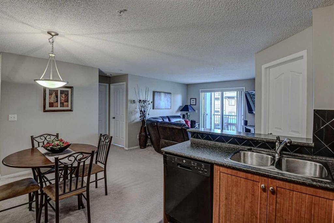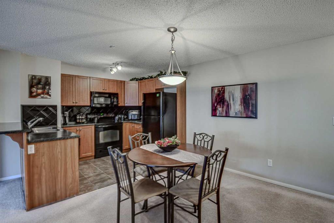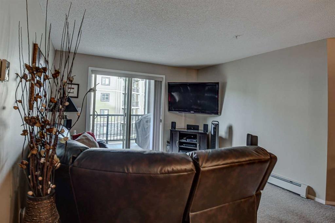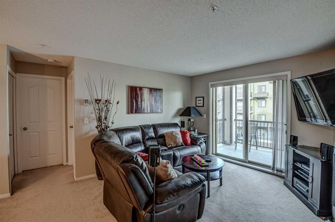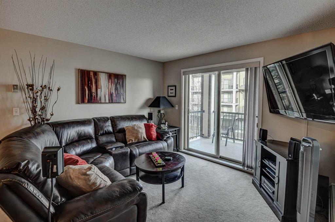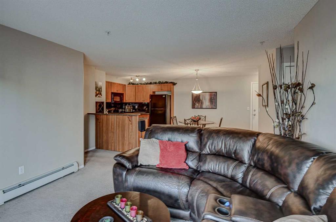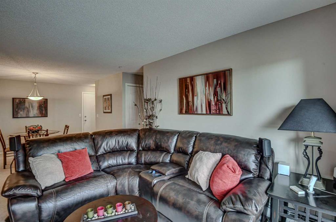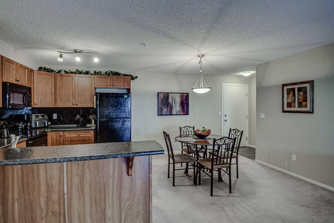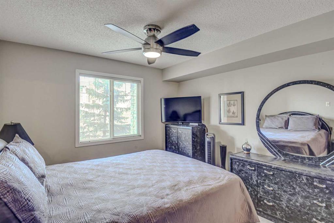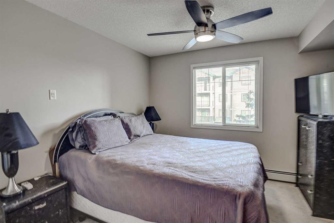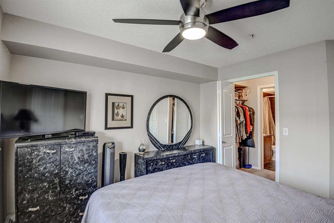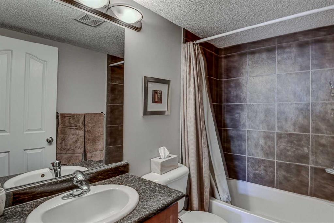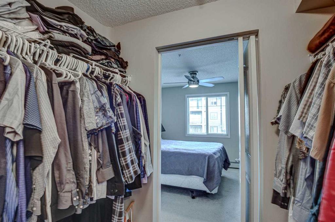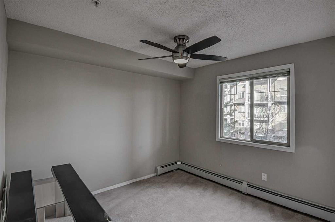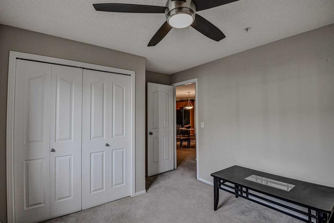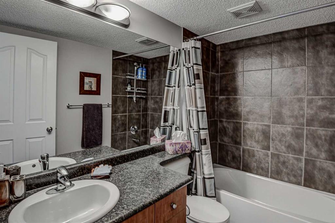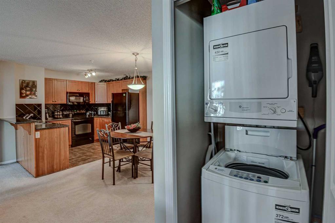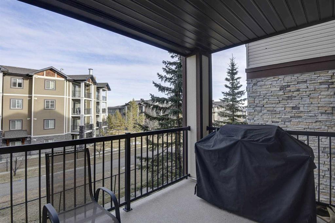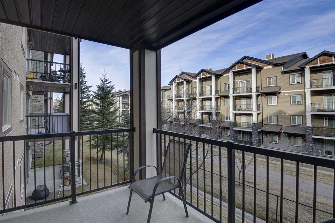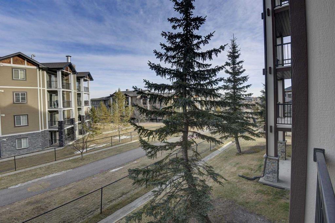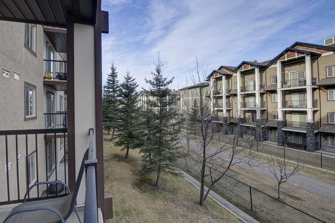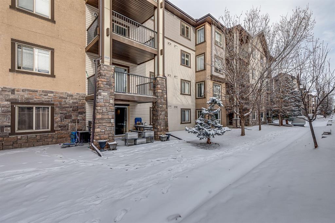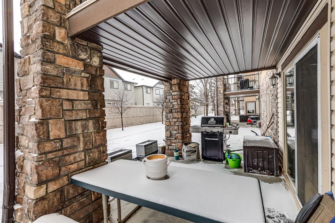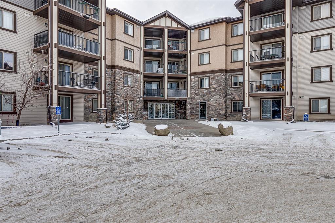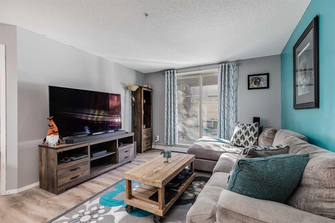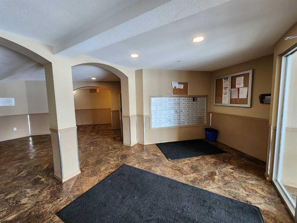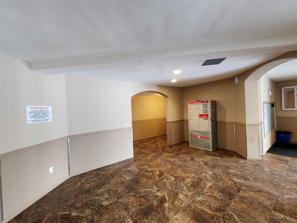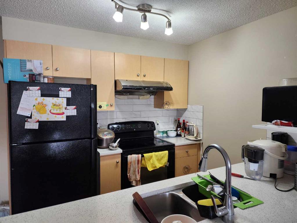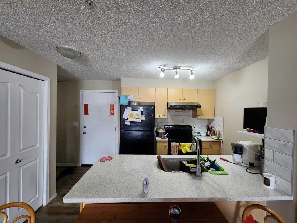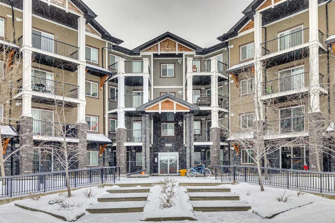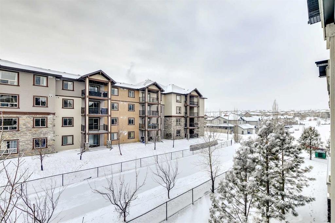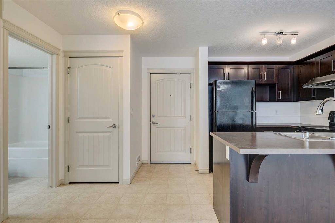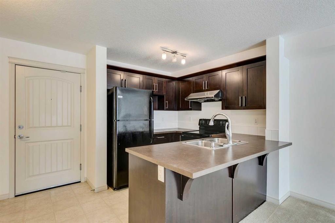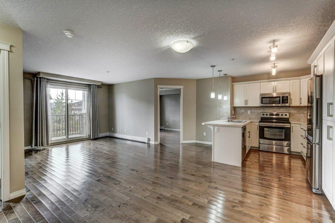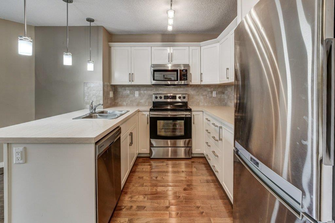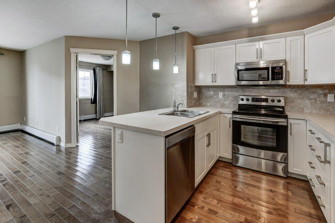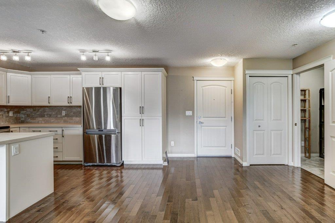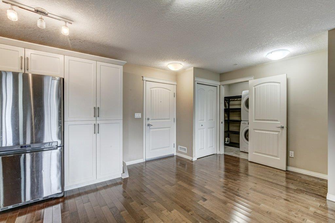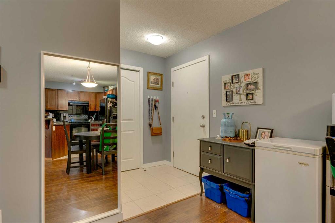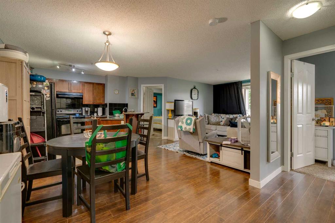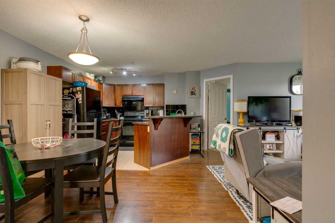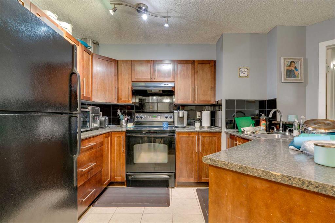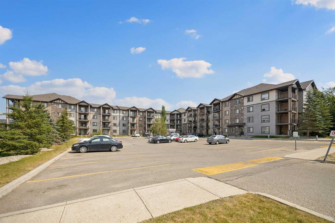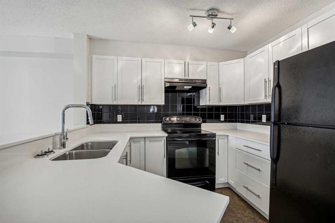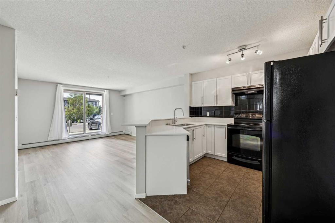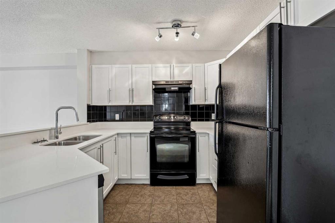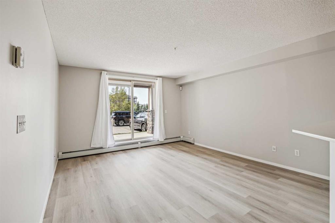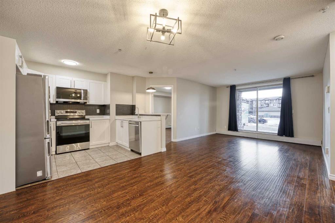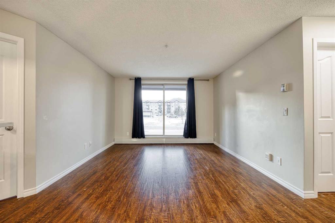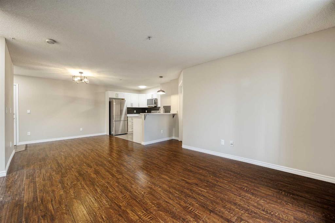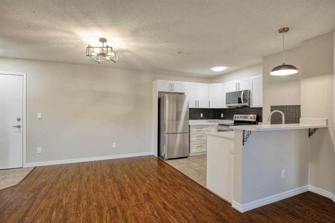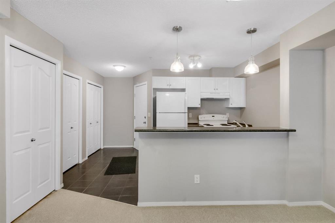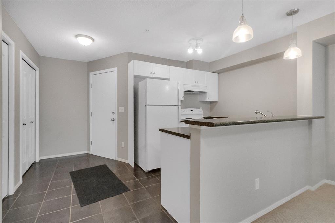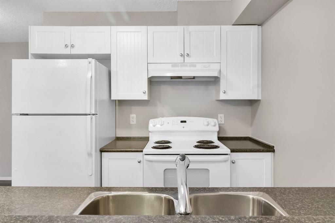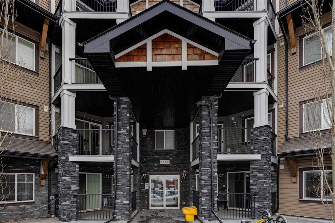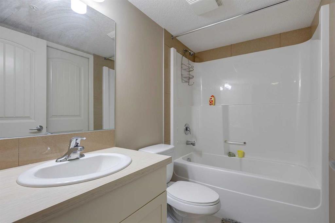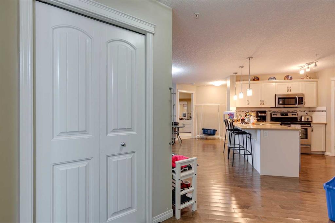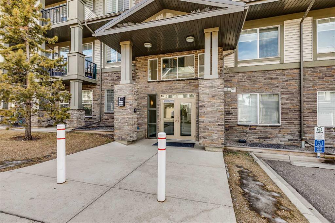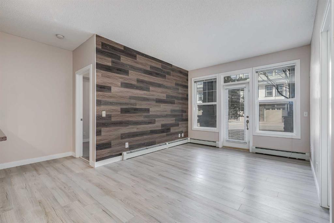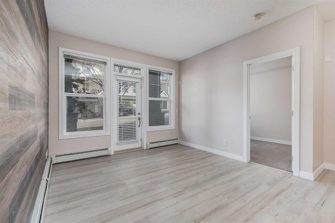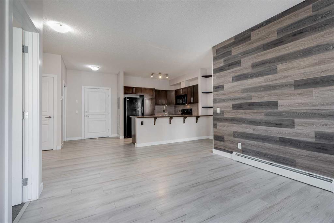3214, 60 Panatella Street NW
Calgary T3K 0M3
MLS® Number: A2191072
$ 295,000
2
BEDROOMS
2 + 0
BATHROOMS
2007
YEAR BUILT
This pristine two bedroom plus den unit is being offered for the very first time by the original owner. Everything was upgraded at the time it was being built and it still looks brand new to this day. Spacious and bright open floor plan with plenty of counter space and kitchen cupboards. The cosy den is the perfect spot for those who work from home allowing plenty of room for all your office equipment. The master bedroom is a nice retreat with walk thru closet to your own private bathroom. The open floor plan is a great space for entertaining friends and family with a big living room and sunny balcony for bbq's. Second bedroom and bathroom is perfect for family or guests. Plenty of great schools within walking distance and lots of convenient shopping nearby. You'll be sorry if you miss this one so call your fav realtor today.
| COMMUNITY | Panorama Hills |
| PROPERTY TYPE | Apartment |
| BUILDING TYPE | Low Rise (2-4 stories) |
| STYLE | Low-Rise(1-4) |
| YEAR BUILT | 2007 |
| SQUARE FOOTAGE | 845 |
| BEDROOMS | 2 |
| BATHROOMS | 2.00 |
| BASEMENT | |
| AMENITIES | |
| APPLIANCES | Dishwasher, Dryer, Electric Stove, Garburator, Microwave Hood Fan, Refrigerator, Washer, Window Coverings |
| COOLING | None |
| FIREPLACE | N/A |
| FLOORING | Carpet, Linoleum |
| HEATING | Hot Water |
| LAUNDRY | In Unit |
| LOT FEATURES | |
| PARKING | Assigned, Stall |
| RESTRICTIONS | Pet Restrictions or Board approval Required, See Remarks |
| ROOF | Asphalt Shingle |
| TITLE | Fee Simple |
| BROKER | CIR Realty |
| ROOMS | DIMENSIONS (m) | LEVEL |
|---|---|---|
| Living Room | 11`11" x 10`7" | Main |
| Dining Room | 9`10" x 9`10" | Main |
| Kitchen | 11`0" x 7`6" | Main |
| Den | 8`5" x 8`0" | Main |
| Bedroom - Primary | 10`7" x 11`0" | Main |
| Walk-In Closet | 4`5" x 7`1" | Main |
| 4pc Ensuite bath | 7`8" x 4`11" | Main |
| Bedroom | 10`2" x 9`6" | Main |
| 4pc Bathroom | 8`3" x 4`11" | Main |
| Balcony | 7`8" x 11`3" | Main |


