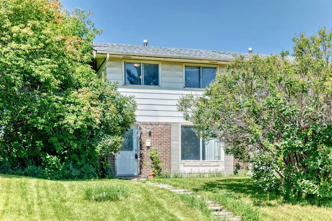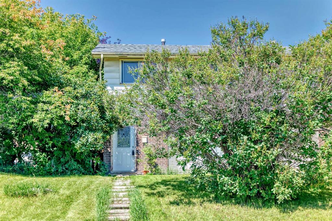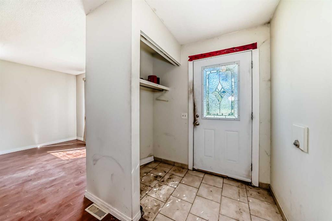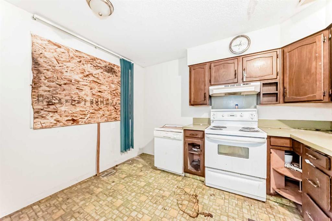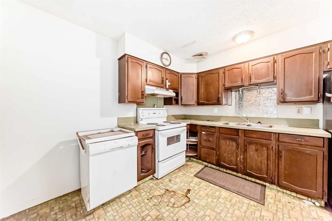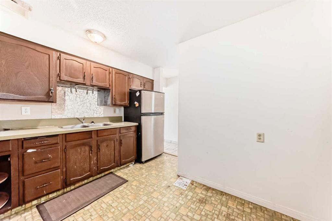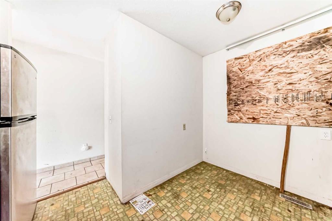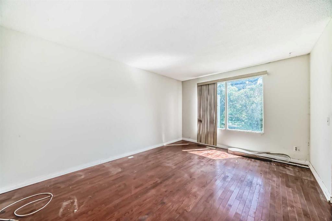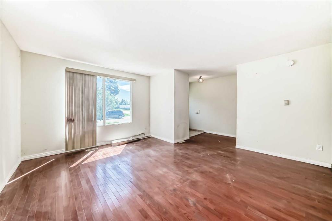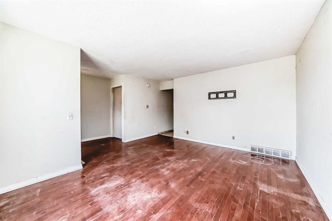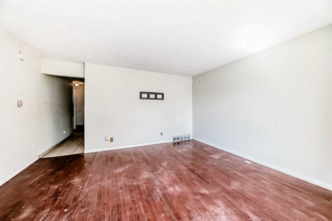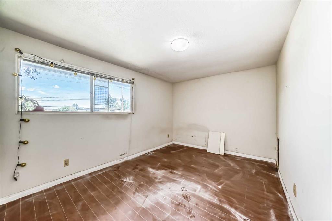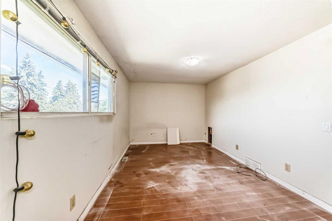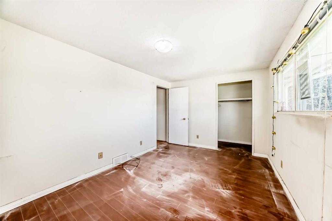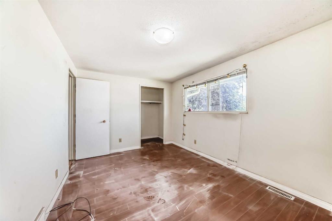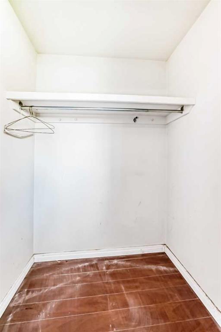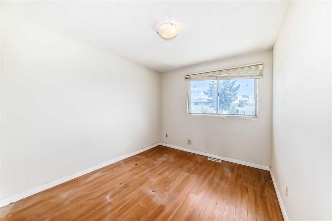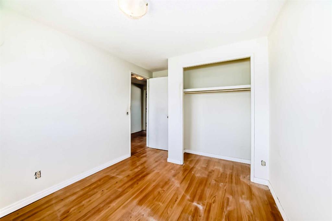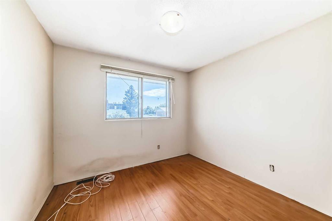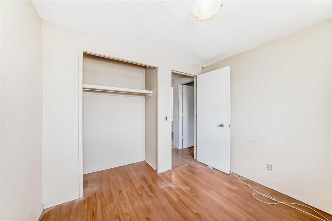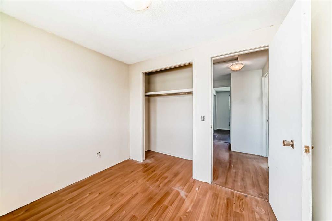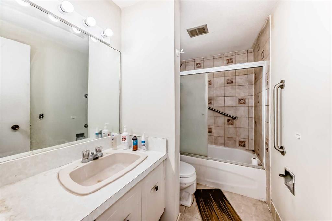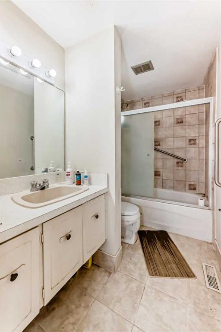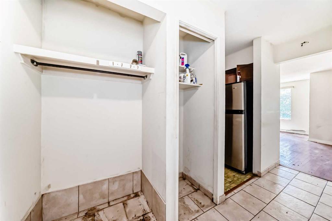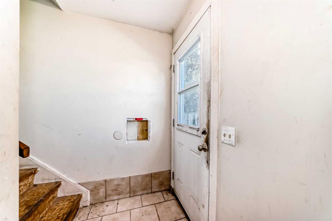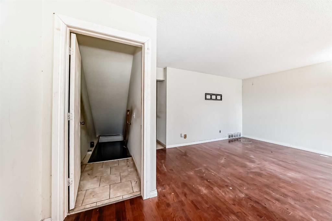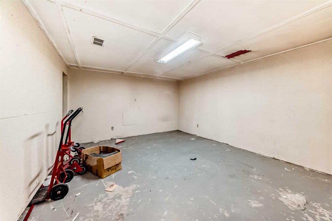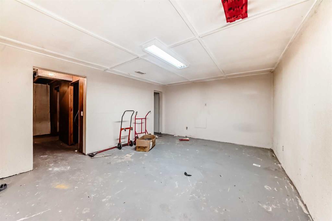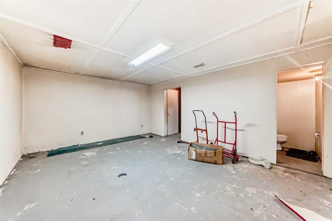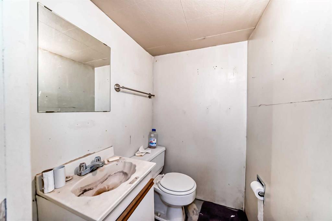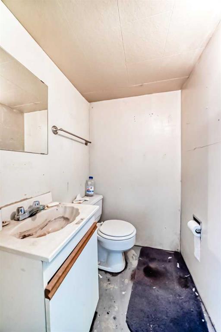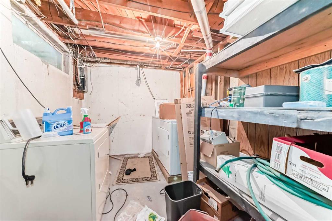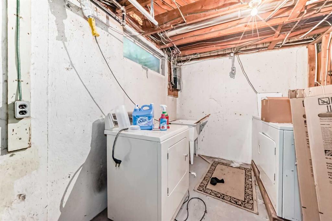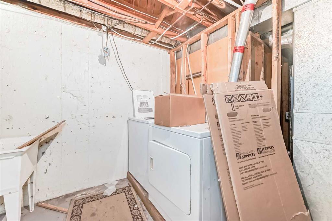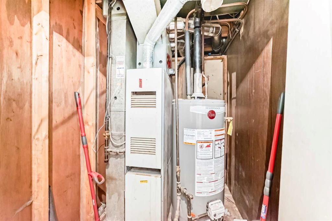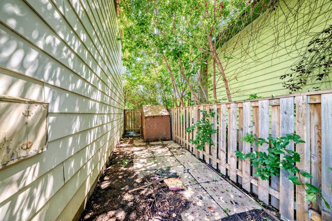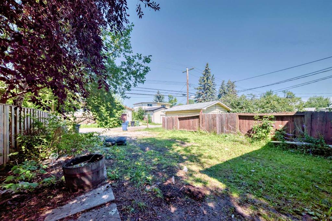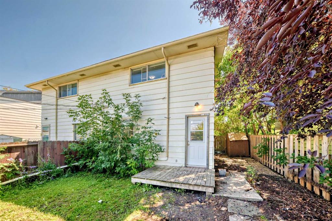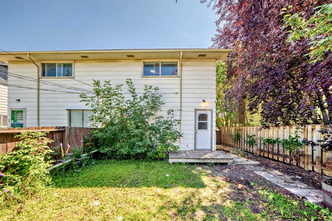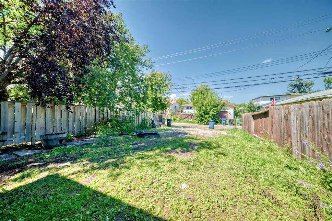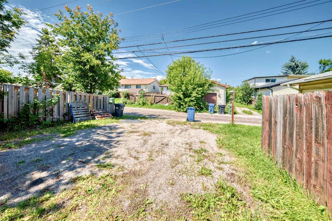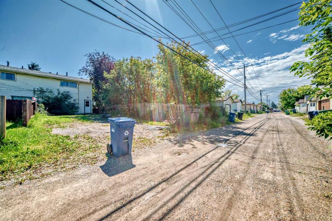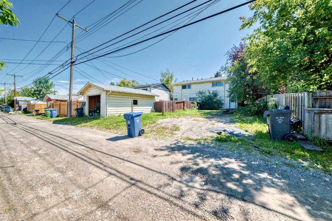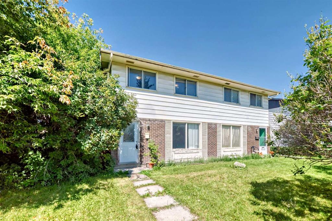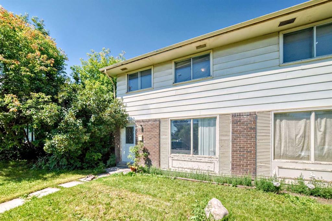3215 Doverville Crescent SE
Calgary T2B 1V1
MLS® Number: A2248083
$ 299,900
3
BEDROOMS
1 + 1
BATHROOMS
1,070
SQUARE FEET
1970
YEAR BUILT
This 1,070 sq. ft., two-storey, three-bedroom attached duplex offers a fantastic opportunity for homebuyers or investors. Situated on a quiet street with a desirable west-facing backyard, the property features a functional and inviting floor plan. The home is being sold as-is, where-is, with all included appliances also provided in their current condition. The partially developed basement adds potential for customization and could quite easily be suited, while the vacant status allows for immediate possession. With competitive pricing and great renovation potential, this property is perfect for those looking to create their ideal home or maximize investment value.
| COMMUNITY | Dover |
| PROPERTY TYPE | Semi Detached (Half Duplex) |
| BUILDING TYPE | Duplex |
| STYLE | 2 Storey, Side by Side |
| YEAR BUILT | 1970 |
| SQUARE FOOTAGE | 1,070 |
| BEDROOMS | 3 |
| BATHROOMS | 2.00 |
| BASEMENT | Full, Partially Finished |
| AMENITIES | |
| APPLIANCES | None |
| COOLING | None |
| FIREPLACE | N/A |
| FLOORING | Laminate, Vinyl |
| HEATING | Forced Air, Natural Gas |
| LAUNDRY | In Basement |
| LOT FEATURES | Back Lane, Back Yard |
| PARKING | Off Street, Other |
| RESTRICTIONS | None Known |
| ROOF | Asphalt Shingle |
| TITLE | Fee Simple |
| BROKER | RE/MAX Real Estate (Mountain View) |
| ROOMS | DIMENSIONS (m) | LEVEL |
|---|---|---|
| Furnace/Utility Room | 6`8" x 4`9" | Basement |
| Family Room | 13`1" x 17`5" | Basement |
| Laundry | 10`11" x 8`0" | Basement |
| 2pc Bathroom | Basement | |
| Mud Room | 4`4" x 3`7" | Main |
| Entrance | 5`1" x 4`6" | Main |
| Living Room | 11`7" x 15`1" | Main |
| Dining Room | 6`1" x 9`0" | Main |
| Kitchen | 8`7" x 7`1" | Main |
| Mud Room | 4`4" x 3`7" | Main |
| Bedroom - Primary | 14`5" x 9`6" | Second |
| Bedroom | 8`6" x 9`4" | Second |
| Bedroom | 8`9" x 9`9" | Second |
| 4pc Bathroom | Second |

