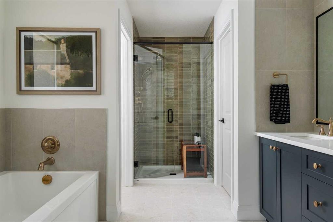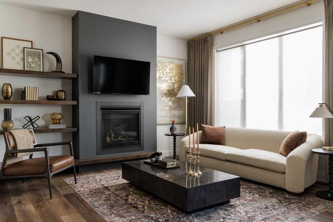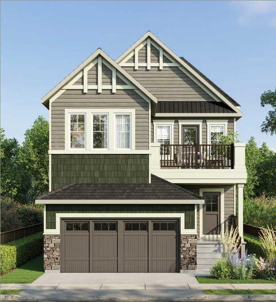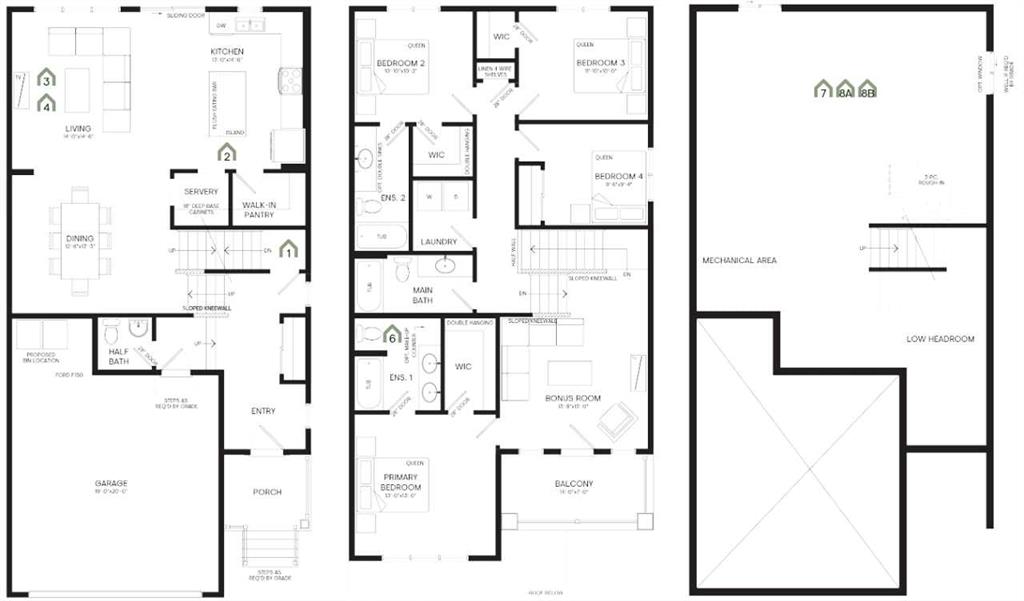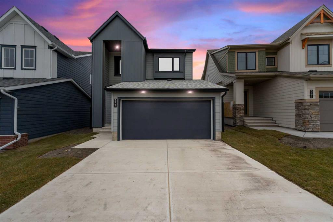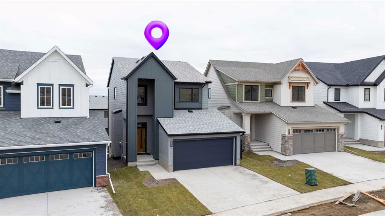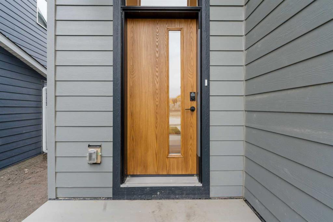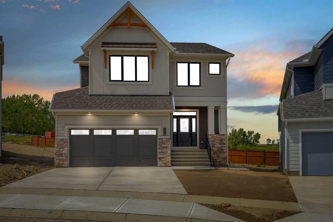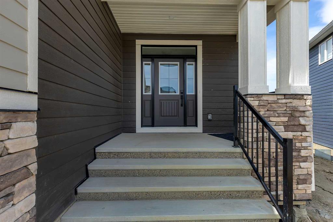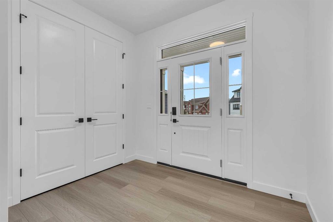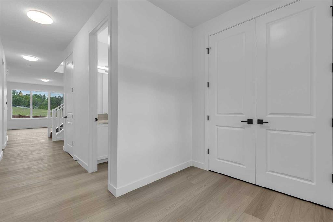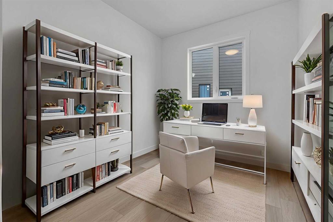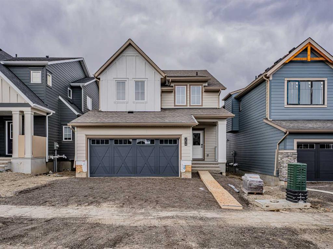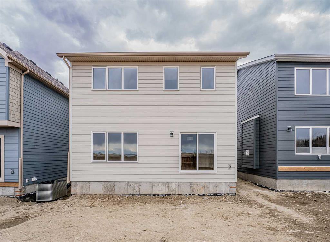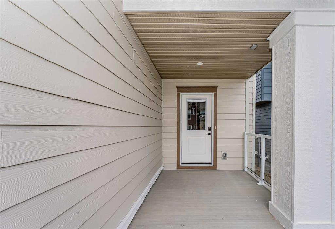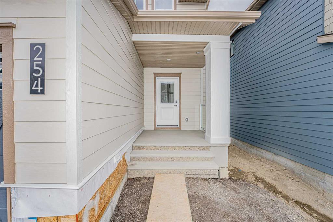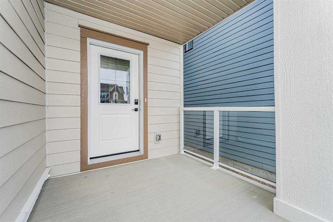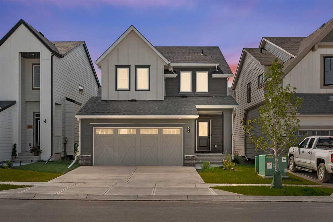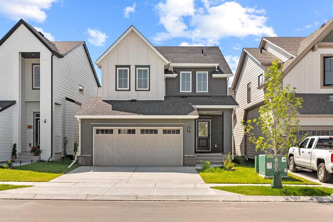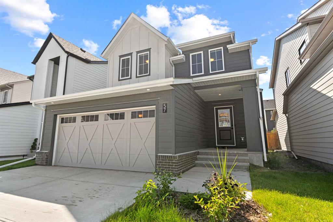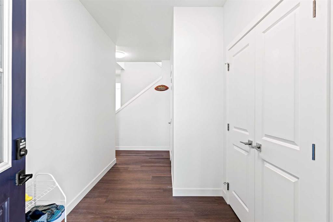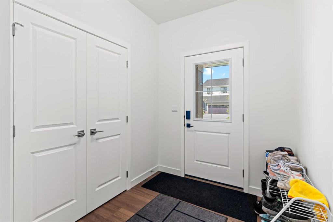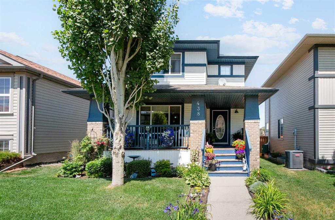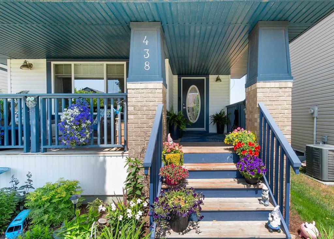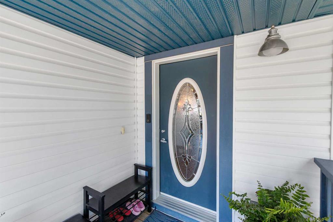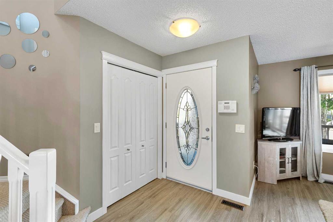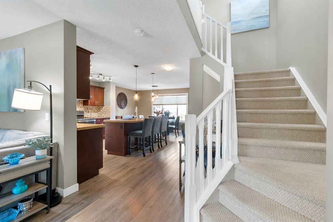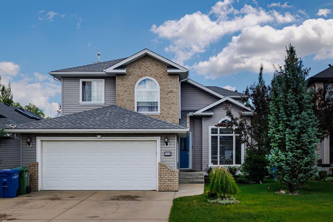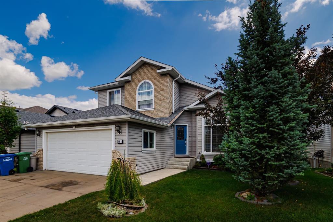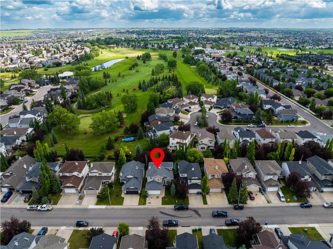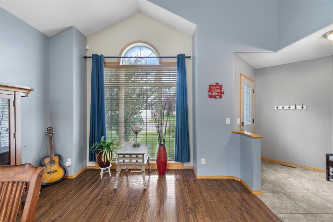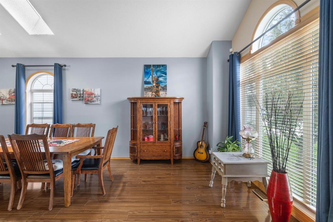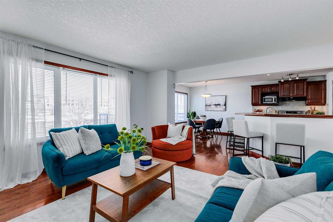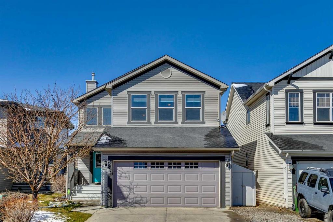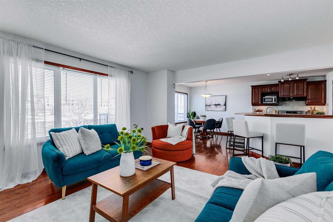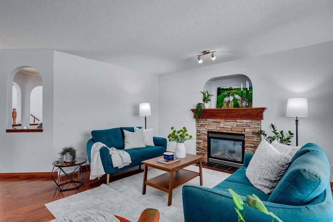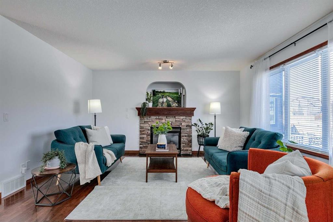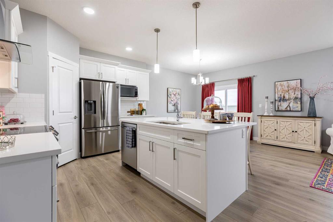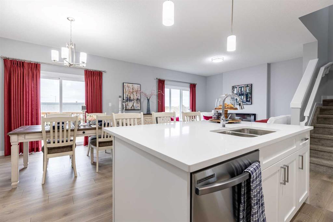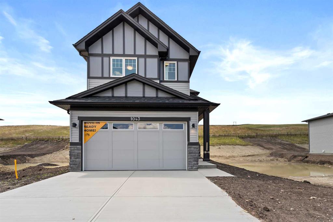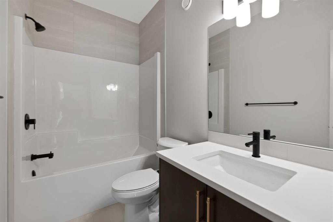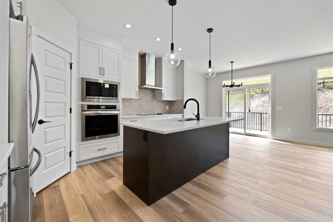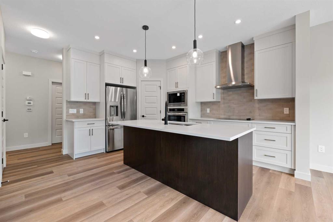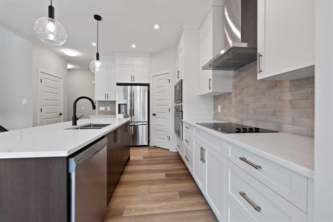322 Baneberry Way SW
Airdrie T4B3M9
MLS® Number: A2222916
$ 714,900
3
BEDROOMS
2 + 1
BATHROOMS
2,209
SQUARE FEET
2025
YEAR BUILT
Brand New Marigold 4 | Rustic Farmhouse | Separate Entrance | Airdrie, AB Welcome to the Marigold 4 – a stunning 2,082 sq ft Rustic Farmhouse-style single-family home designed for modern living. This 3 bed, 2.5 bath home features a main floor study, upper bonus room with covered balcony, and city views—perfect for families. Highlights include: • Front-attached double garage • Unfinished basement with separate side entrance for potential future development potential • Open-concept kitchen with gas line rough-in • Stylish railing throughout • Luxurious 5-piece ensuite in the primary bedroom • Bonus room with covered balcony – great for relaxing or entertaining • Walking distance to Hillside Hub and nearby amenities This brand new home blends function, flexibility, and rustic charm in one of Airdrie’s most desirable communities. Photos are representative.
| COMMUNITY | Wildflower |
| PROPERTY TYPE | Detached |
| BUILDING TYPE | House |
| STYLE | 2 Storey |
| YEAR BUILT | 2025 |
| SQUARE FOOTAGE | 2,209 |
| BEDROOMS | 3 |
| BATHROOMS | 3.00 |
| BASEMENT | Full, Unfinished |
| AMENITIES | |
| APPLIANCES | Dishwasher, Dryer, Electric Range, Humidifier, Microwave, Refrigerator, Washer |
| COOLING | None |
| FIREPLACE | N/A |
| FLOORING | Carpet, Ceramic Tile, Vinyl Plank |
| HEATING | Forced Air, Natural Gas |
| LAUNDRY | Upper Level |
| LOT FEATURES | Back Yard, Close to Clubhouse |
| PARKING | Double Garage Attached |
| RESTRICTIONS | Easement Registered On Title, Restrictive Covenant, Utility Right Of Way |
| ROOF | Asphalt Shingle |
| TITLE | Fee Simple |
| BROKER | Bode Platform Inc. |
| ROOMS | DIMENSIONS (m) | LEVEL |
|---|---|---|
| Kitchen | 14`5" x 12`6" | Main |
| Dining Room | 13`0" x 10`0" | Main |
| Living Room | 14`0" x 13`0" | Main |
| 2pc Bathroom | Main | |
| Library | 11`0" x 7`10" | Main |
| Bedroom - Primary | 14`3" x 12`8" | Upper |
| 5pc Ensuite bath | 0`0" x 0`0" | Upper |
| 4pc Bathroom | 0`0" x 0`0" | Upper |
| Bedroom | 10`0" x 10`0" | Upper |
| Bedroom | 12`4" x 10`0" | Upper |
| Bonus Room | 19`0" x 14`2" | Upper |



