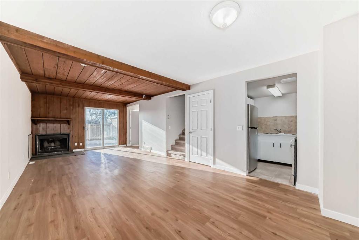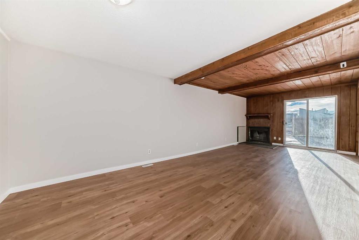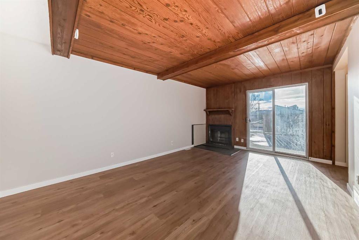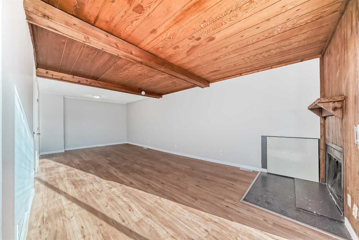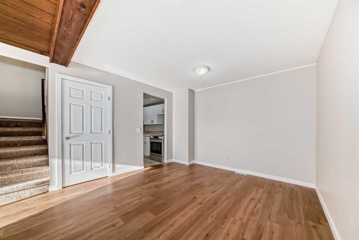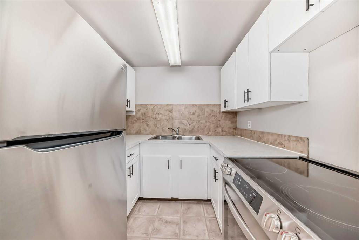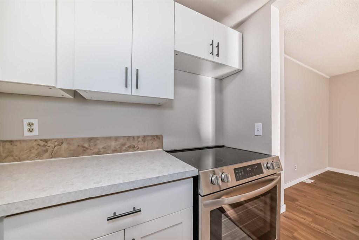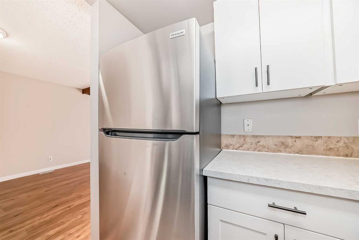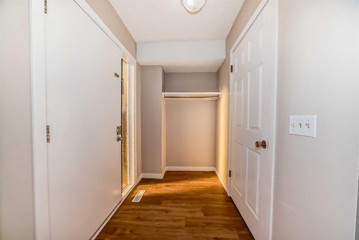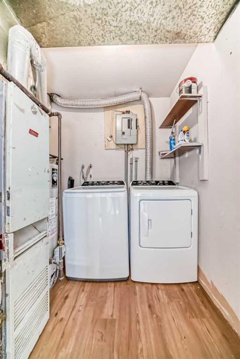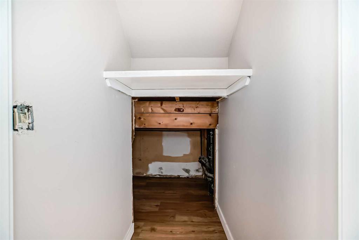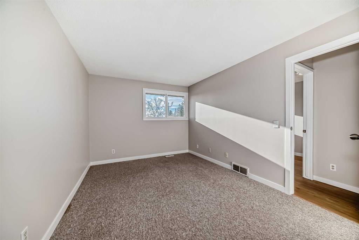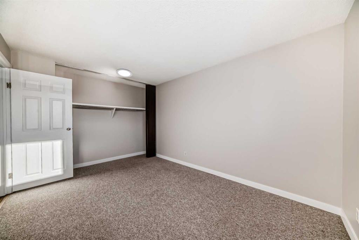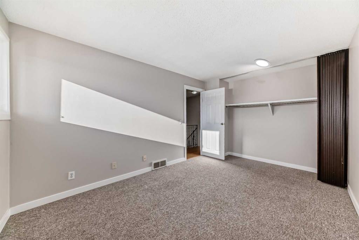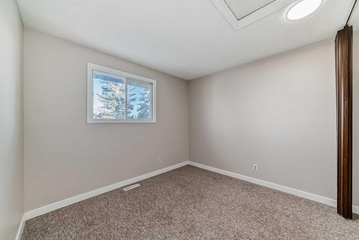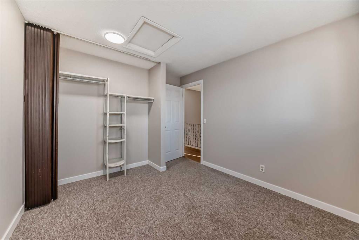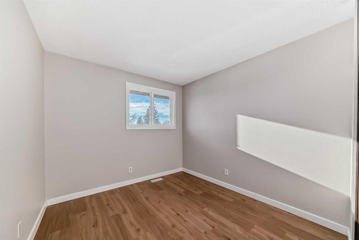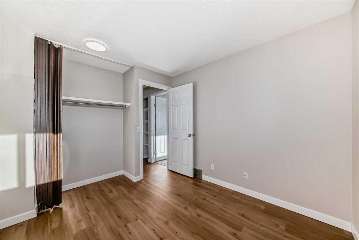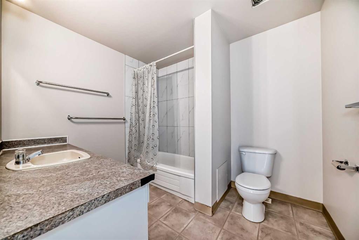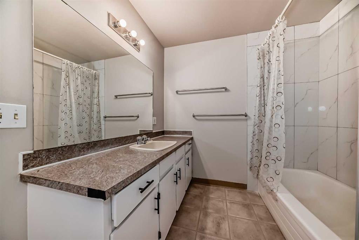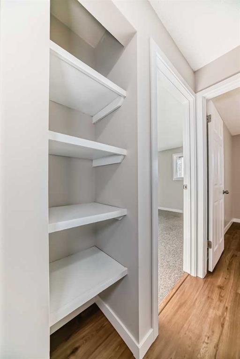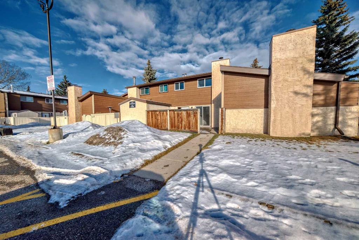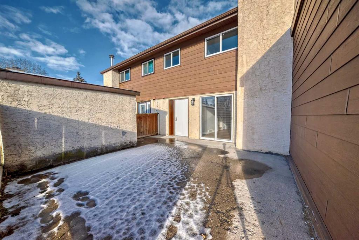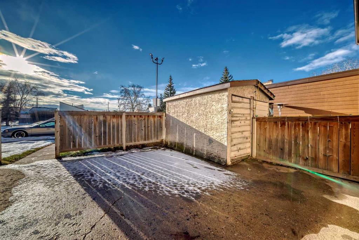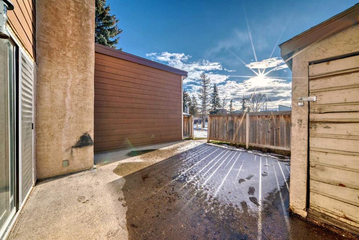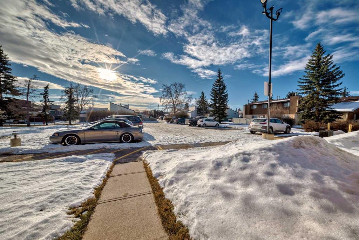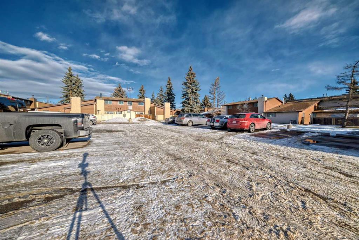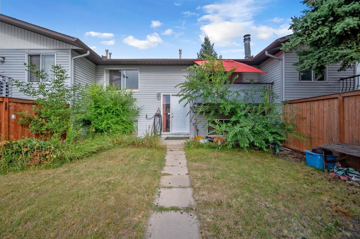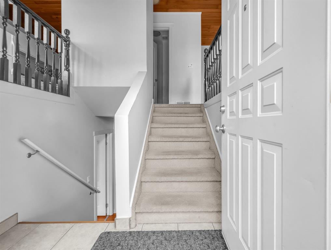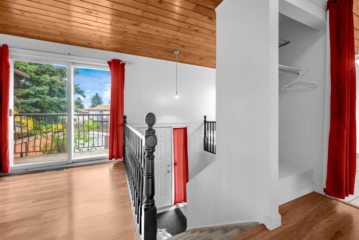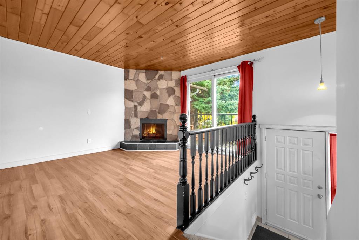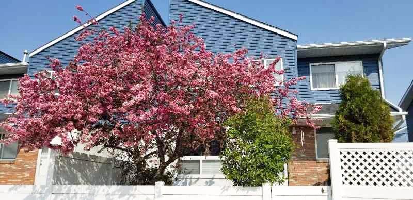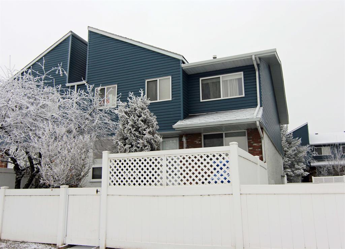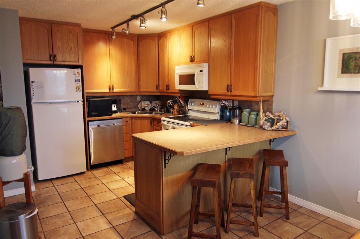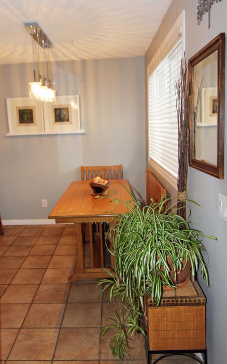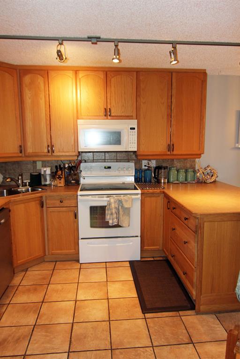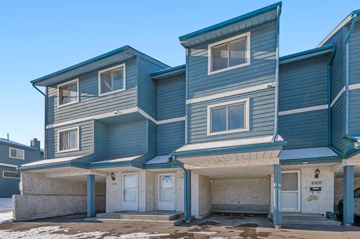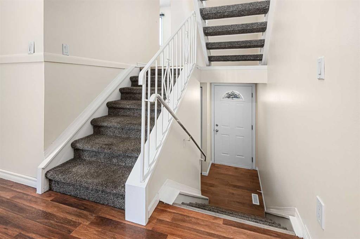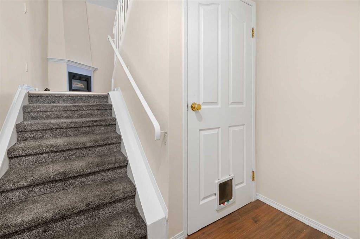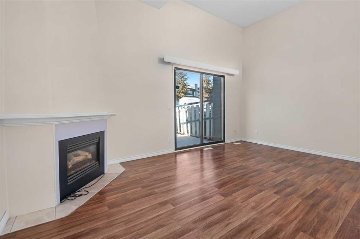324, 5404 10 Avenue SE
Calgary T2A 5G4
MLS® Number: A2186562
$ 249,000
3
BEDROOMS
1 + 0
BATHROOMS
1975
YEAR BUILT
Great opportunity to call this fully renovated 3 bedroom townhouse your new home. This home has been majorly updated with all floorings, paint, lightings, brand-new kitchen appliances, laundry, counters and cabinets. Open layout and lots of natural light. Private front porch and off-street parking stall. Close proximity to schools, shopping and within walking distance to parks, playgrounds and public transit.
| COMMUNITY | Penbrooke Meadows |
| PROPERTY TYPE | Row/Townhouse |
| BUILDING TYPE | Five Plus |
| STYLE | 2 Storey |
| YEAR BUILT | 1975 |
| SQUARE FOOTAGE | 1,086 |
| BEDROOMS | 3 |
| BATHROOMS | 1.00 |
| BASEMENT | None |
| AMENITIES | |
| APPLIANCES | Dryer, Electric Stove, Refrigerator, Washer |
| COOLING | None |
| FIREPLACE | N/A |
| FLOORING | Carpet, Vinyl Plank |
| HEATING | Forced Air, Natural Gas |
| LAUNDRY | In Unit |
| LOT FEATURES | Low Maintenance Landscape |
| PARKING | Assigned, Off Street, Stall |
| RESTRICTIONS | Easement Registered On Title, Utility Right Of Way |
| ROOF | Asphalt Shingle |
| TITLE | Fee Simple |
| BROKER | Century 21 Argos Realty |
| ROOMS | DIMENSIONS (m) | LEVEL |
|---|---|---|
| Kitchen | 7`0" x 7`5" | Main |
| Dining Room | 11`11" x 10`6" | Main |
| Living Room | 11`0" x 15`11" | Main |
| Entrance | 7`4" x 4`11" | Main |
| Furnace/Utility Room | 7`0" x 6`3" | Main |
| Storage | 6`9" x 3`0" | Main |
| Bedroom | 9`1" x 9`8" | Upper |
| Bedroom - Primary | 9`10" x 13`0" | Upper |
| 4pc Bathroom | 9`1" x 7`6" | Upper |
| Bedroom | 9`9" x 9`5" | Upper |


