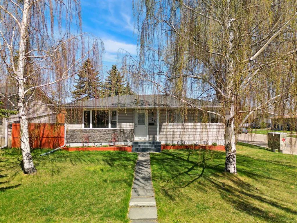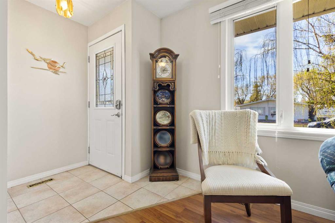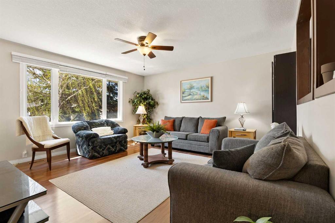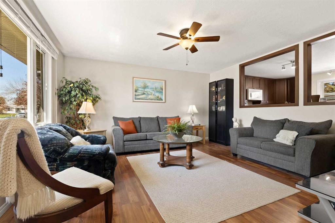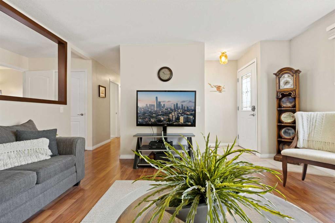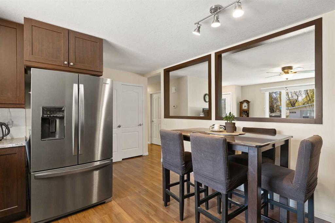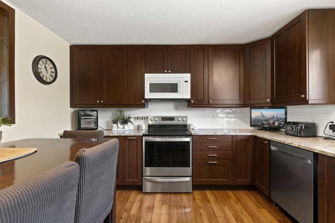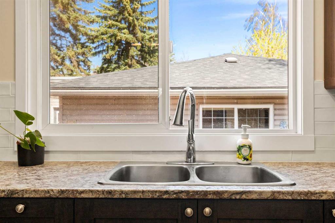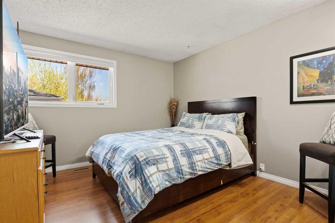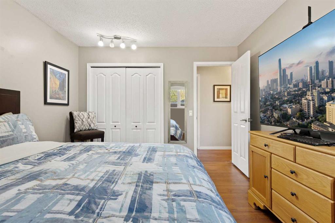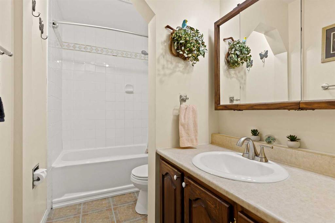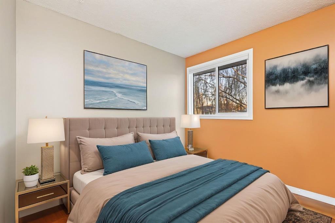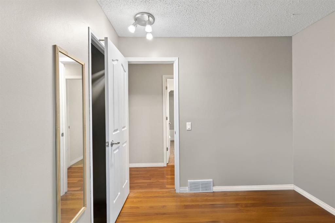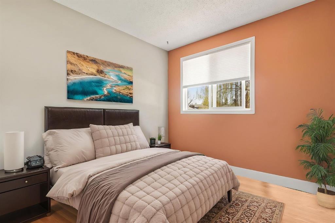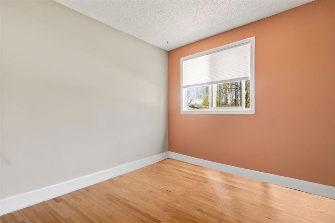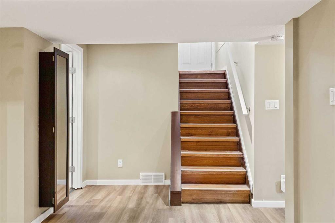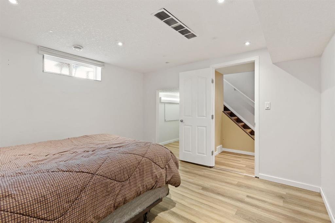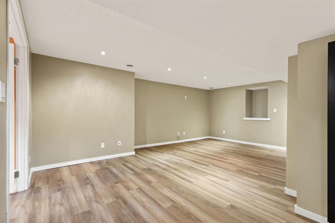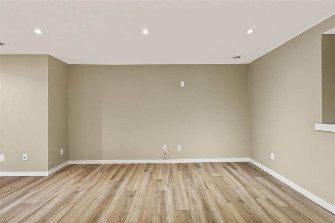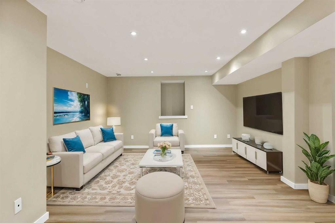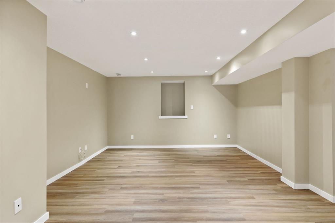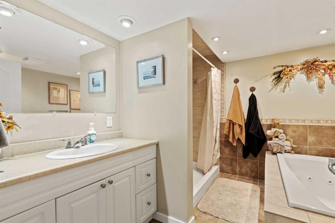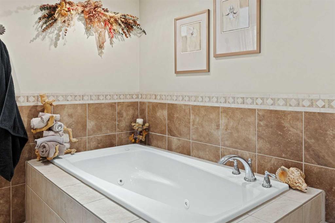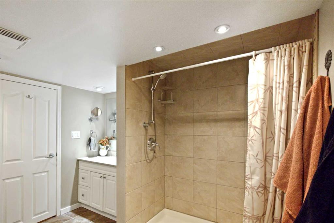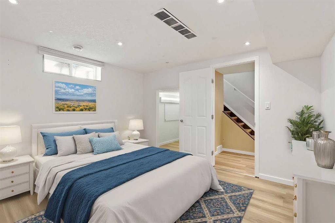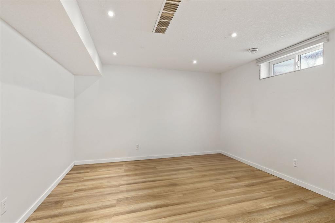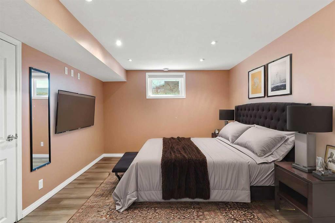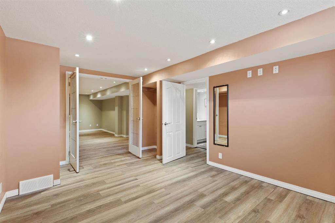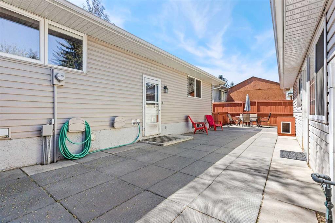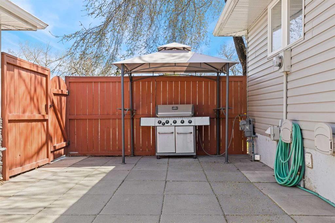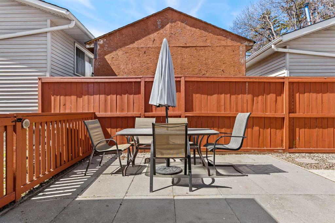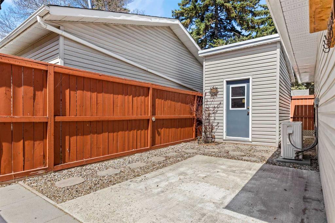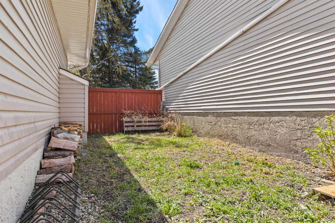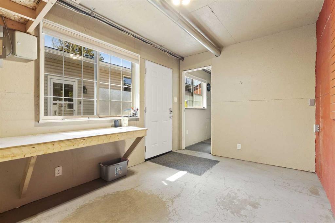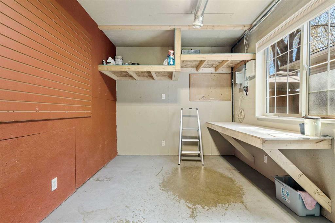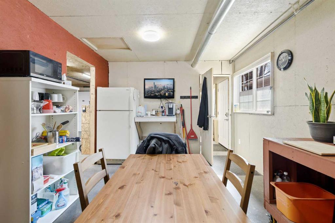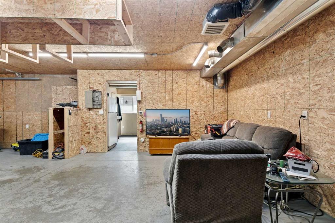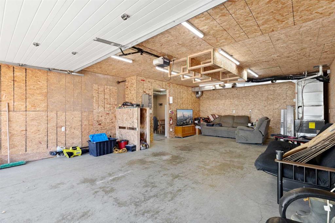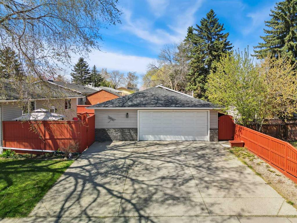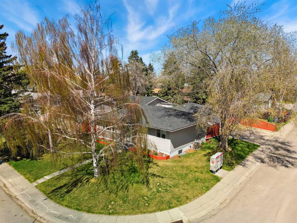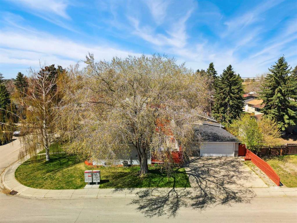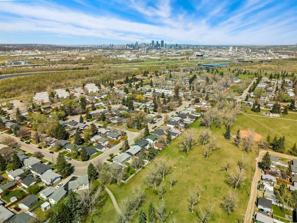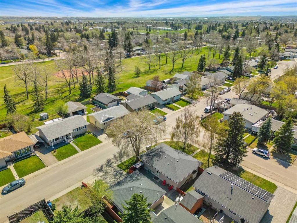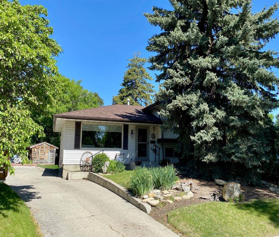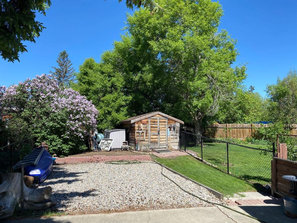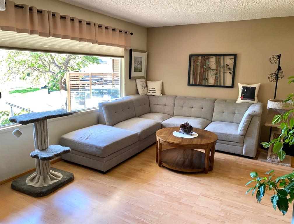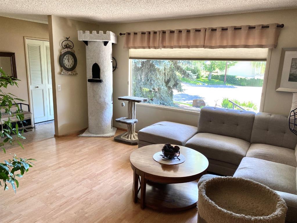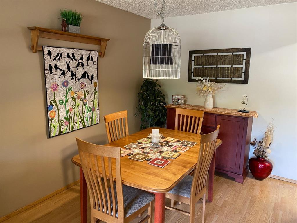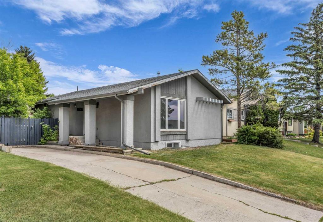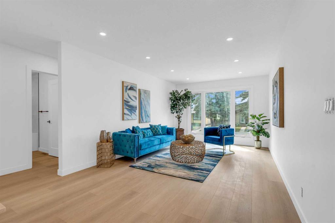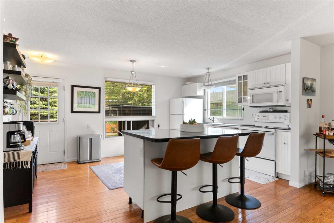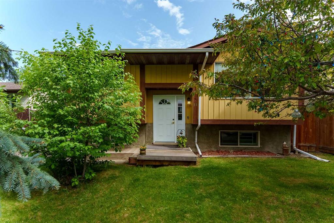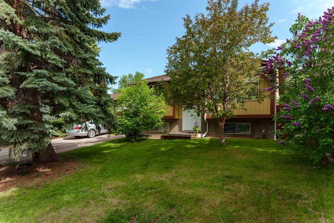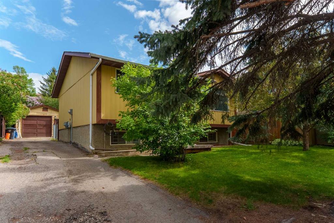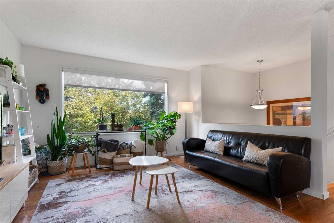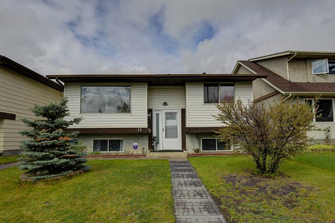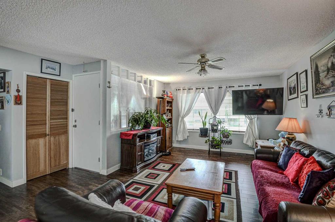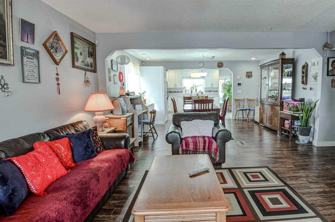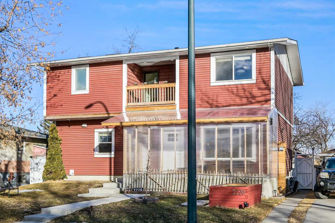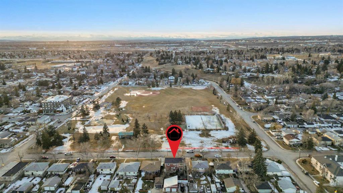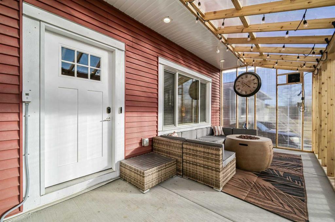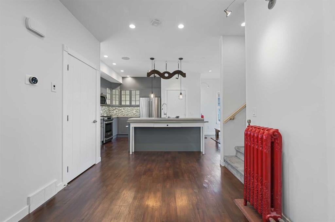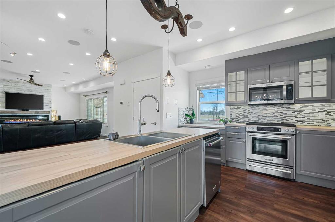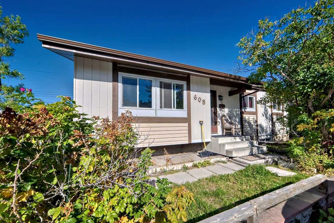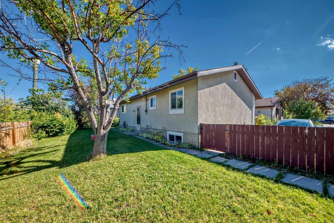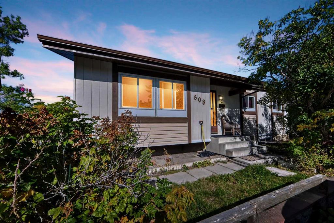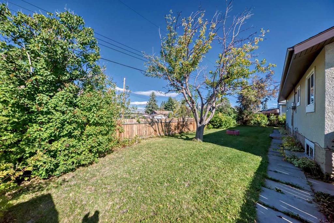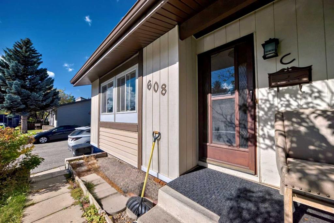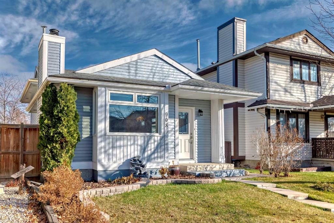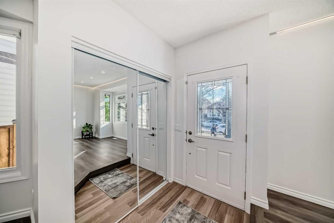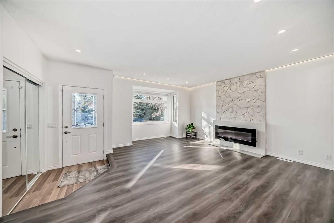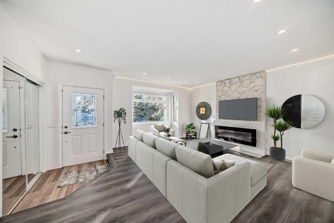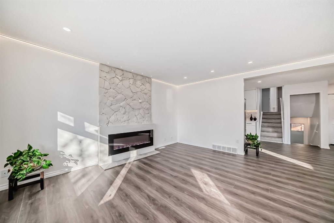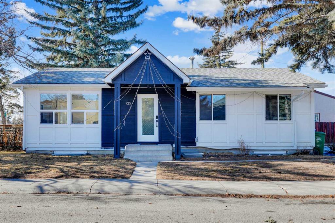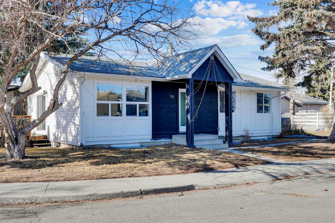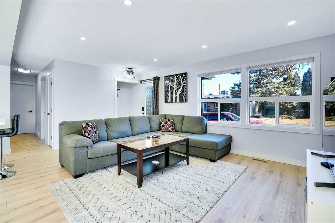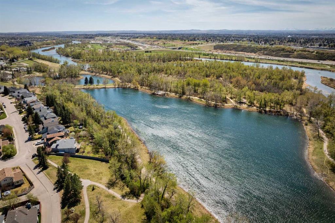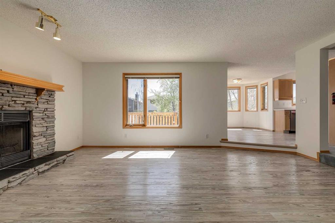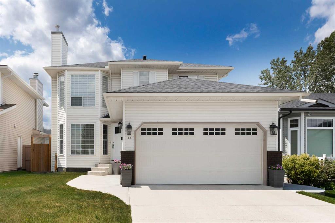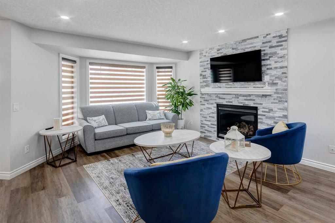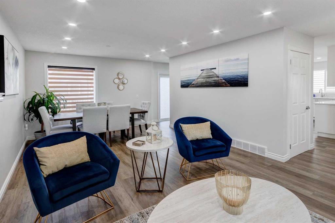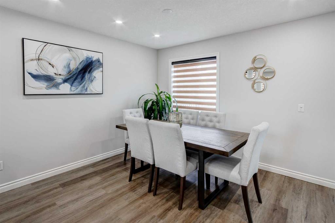324 Lynnview Crescent SE
Calgary T2C 1Y4
MLS® Number: A2219044
$ 689,999
5
BEDROOMS
2 + 0
BATHROOMS
1,047
SQUARE FEET
1975
YEAR BUILT
Nestled on a coveted 60 x 100 corner lot in Lynwood, just a block from the scenic ridge which boasts panoramic views of the majestic Rocky Mountains, this impeccably renovated bungalow exudes refined living at every turn. Boasting over 2,000 Sq Ft of thoughtfully developed space, the home welcomes you with manicured perennial gardens and striking curb appeal, enhanced by updated vinyl siding with a decorative rock finish, newer windows and roof. Inside, the main floor features elegant laminate flooring and knockdown ceilings, leading you into a large, light-filled living room with pass-through windows to a stunning, fully reimagined kitchen. The kitchen offers both style and functionality, offering an abundance of smart cabinetry with contemporary dark finishes, pull-outs, and hidden drawers, complemented by a marbled effect countertop, subway-tiled backsplash, stainless steel appliances—including a brand new dishwasher—and easy access to a generous pantry and back patio. Three spacious bedrooms and a well-appointed family bathroom complete the main level. Descending to the lower level reveals brand new luxury vinyl plank flooring throughout an expansive recreation room and two oversized bedrooms, as well as a beautifully finished bathroom with a jetted soaker tub, a five-foot walk-in shower, and elegant tiling that elevate the entire space. Modern comforts abound, including a new 2024 high-efficiency furnace, on-demand hot water, upgraded PEX plumbing, and air conditioning in both the home and the extraordinary 27 x 27 heated garage. A true rarity, the garage offers exceptional versatility, with insulated 2x4 walls, dedicated office space, a communal area, an extensive workshop, and parking for two vehicles with space for a small third, plus a driveway accommodating up to three additional cars. The yard features a large, maintenance-free patio, a west-facing separate garden area, a dedicated pad for a future hot tub, and a charming 8 x 10 garden shed plus hot and cold water taps. Loved and meticulously maintained by its current owners and cared for by attentive tenants eager to stay, this unique property presents a rare opportunity for those seeking a move-in ready luxury residence or a prime investment in one of Lynwood’s most desirable locations.
| COMMUNITY | Ogden |
| PROPERTY TYPE | Detached |
| BUILDING TYPE | House |
| STYLE | Bungalow |
| YEAR BUILT | 1975 |
| SQUARE FOOTAGE | 1,047 |
| BEDROOMS | 5 |
| BATHROOMS | 2.00 |
| BASEMENT | Separate/Exterior Entry, Finished, Full |
| AMENITIES | |
| APPLIANCES | Central Air Conditioner, Dishwasher, Dryer, Electric Stove, Garage Control(s), Microwave Hood Fan, Refrigerator, Tankless Water Heater, Washer, Window Coverings |
| COOLING | Central Air |
| FIREPLACE | N/A |
| FLOORING | Ceramic Tile, Laminate |
| HEATING | Forced Air |
| LAUNDRY | In Basement, Laundry Room |
| LOT FEATURES | Back Yard, Corner Lot, Garden, Landscaped, Lawn, Low Maintenance Landscape, Rectangular Lot, Treed |
| PARKING | 220 Volt Wiring, Double Garage Detached, Driveway, Garage Faces Side, Heated Garage, Insulated, Off Street, Oversized, See Remarks |
| RESTRICTIONS | None Known |
| ROOF | Asphalt Shingle |
| TITLE | Fee Simple |
| BROKER | CIR Realty |
| ROOMS | DIMENSIONS (m) | LEVEL |
|---|---|---|
| 4pc Bathroom | 9`3" x 8`6" | Basement |
| Bedroom | 12`2" x 11`10" | Basement |
| Bedroom | 10`9" x 15`3" | Basement |
| Game Room | 13`3" x 20`3" | Basement |
| Furnace/Utility Room | 12`9" x 6`8" | Basement |
| 4pc Bathroom | 12`1" x 4`11" | Main |
| Bedroom | 9`2" x 9`0" | Main |
| Bedroom | 9`3" x 9`1" | Main |
| Kitchen | 12`0" x 17`3" | Main |
| Living Room | 15`0" x 14`10" | Main |
| Bedroom - Primary | 12`0" x 11`0" | Main |

