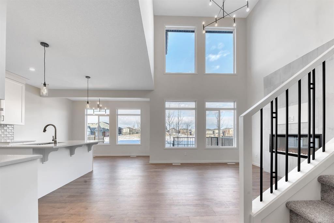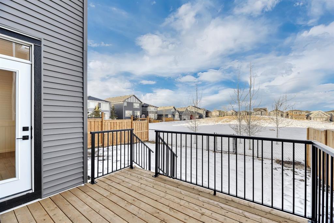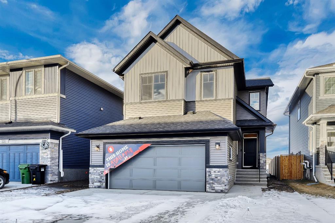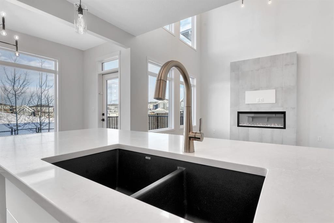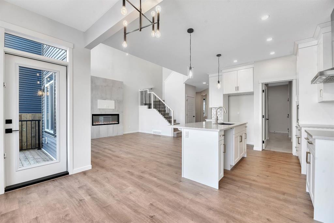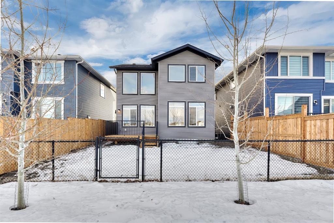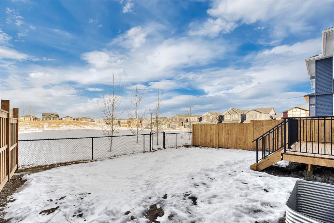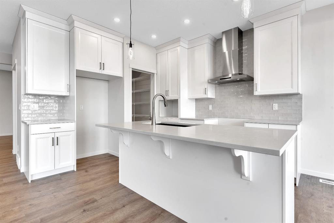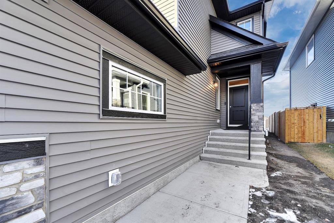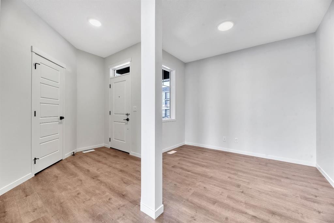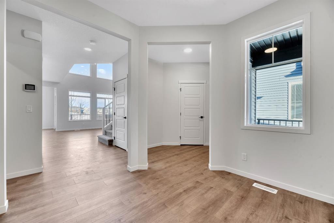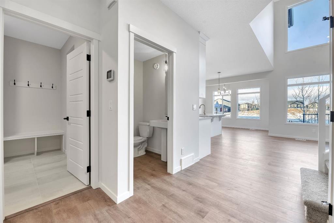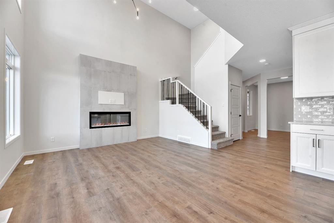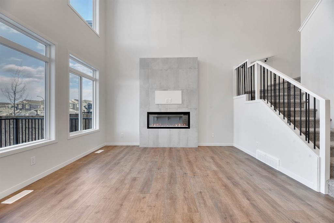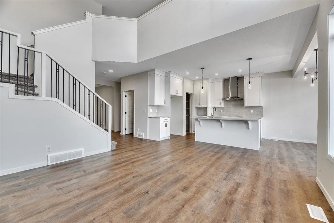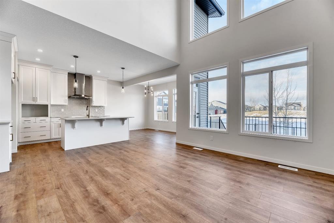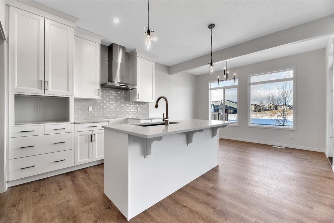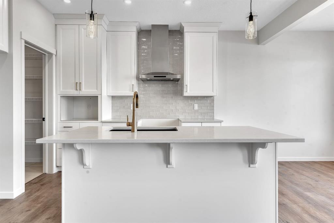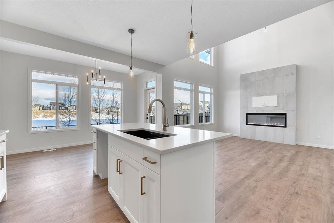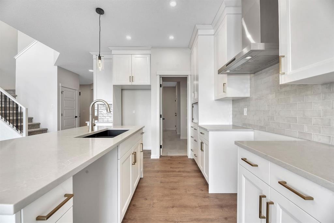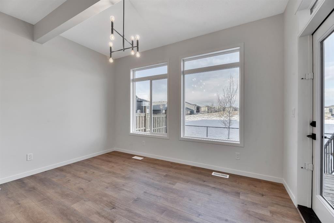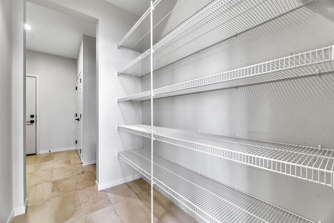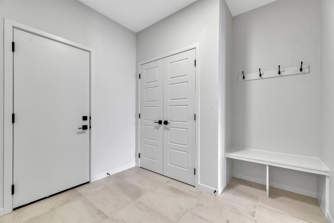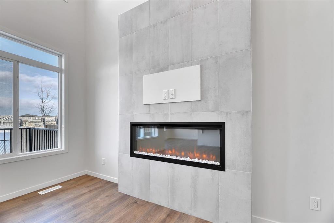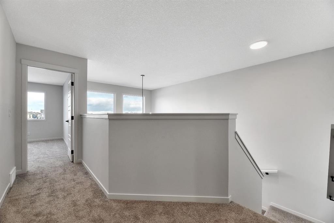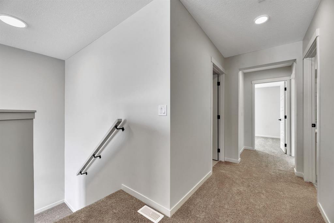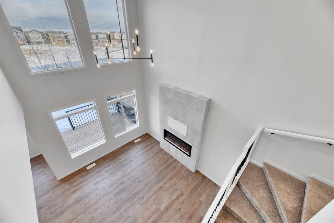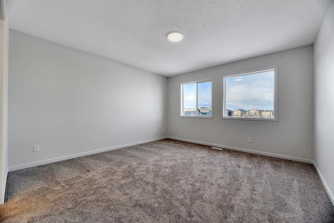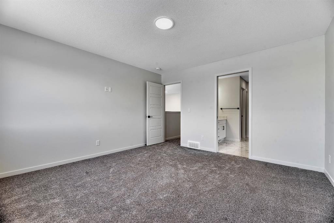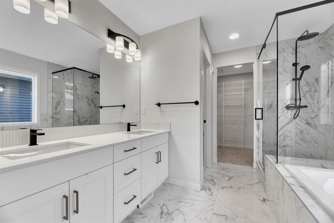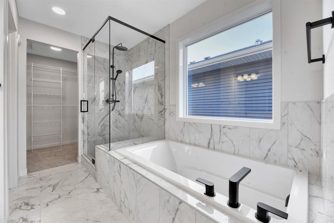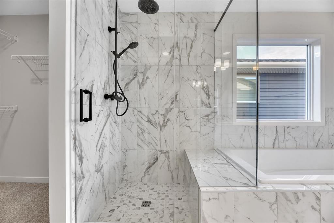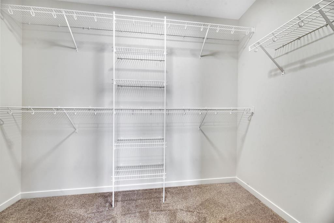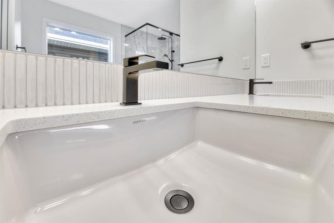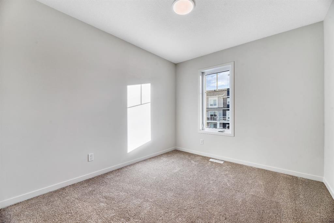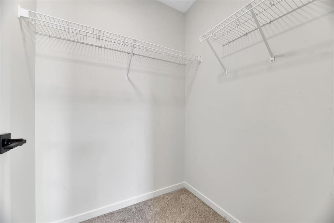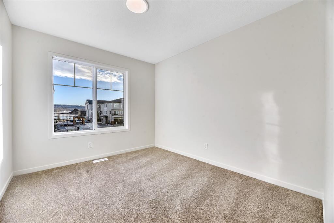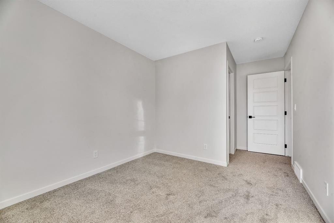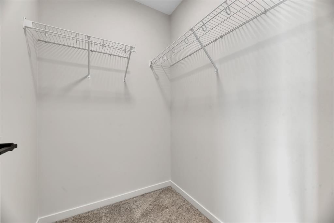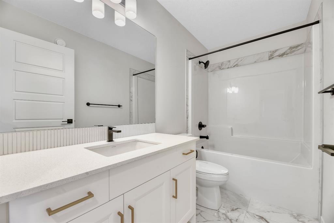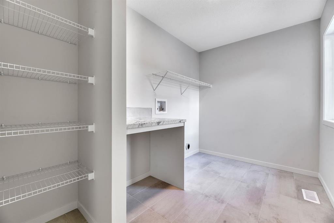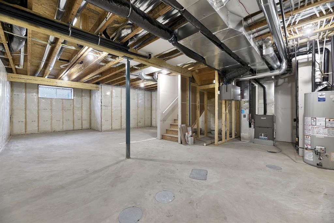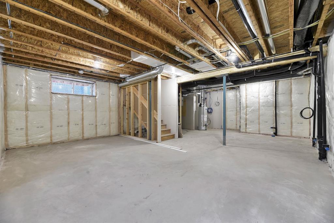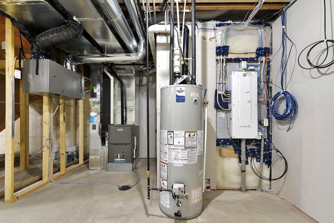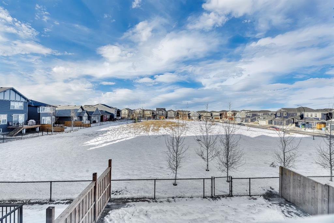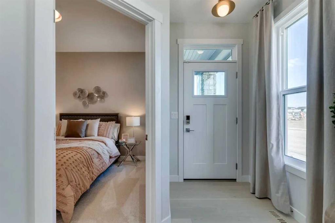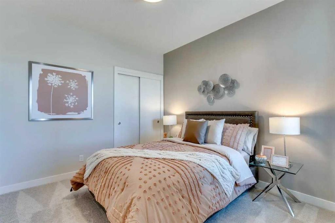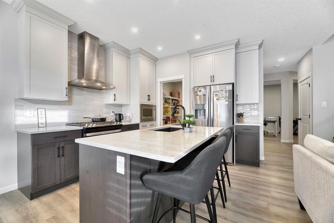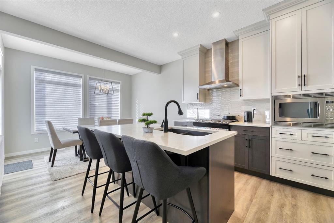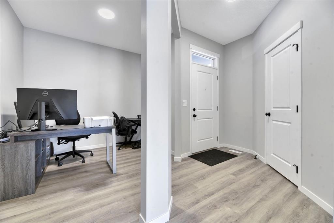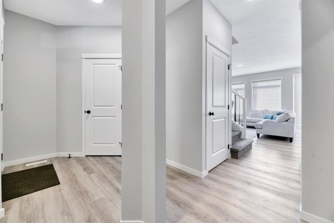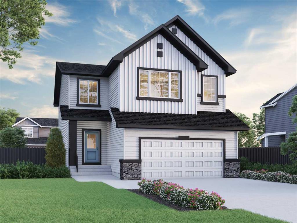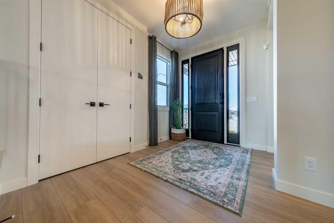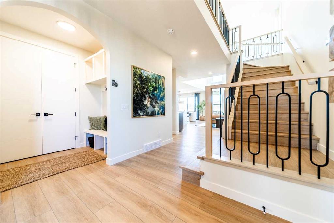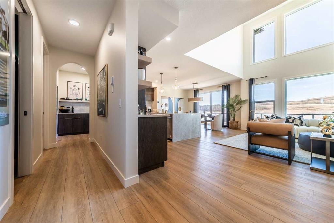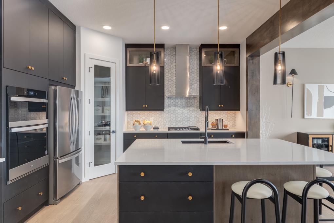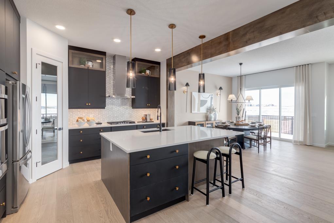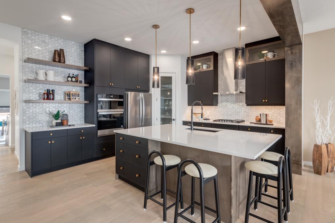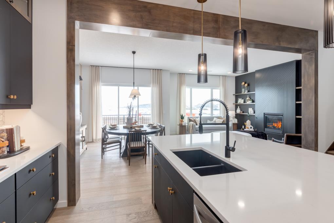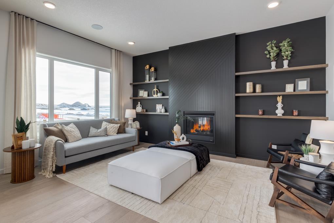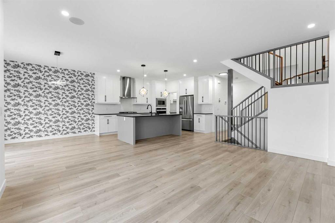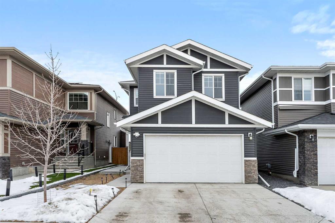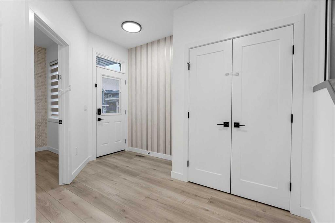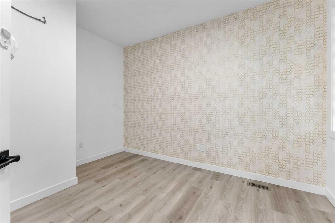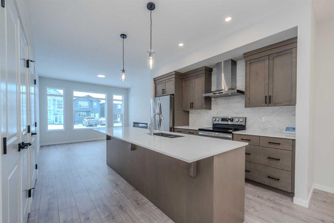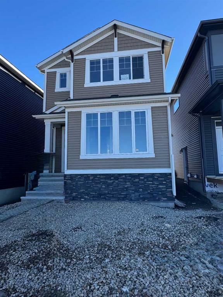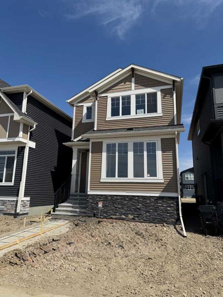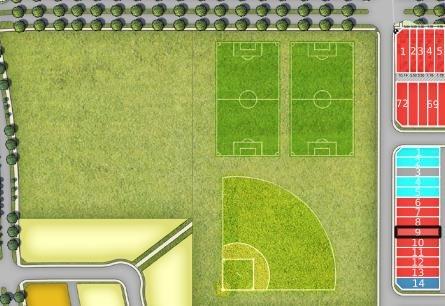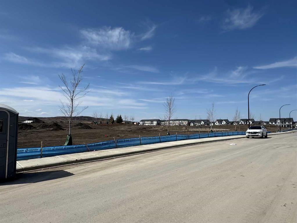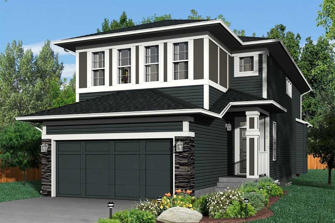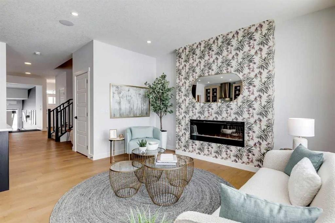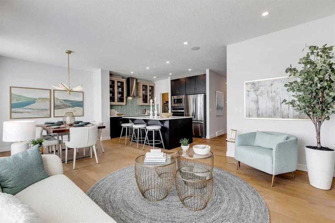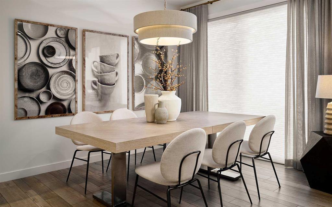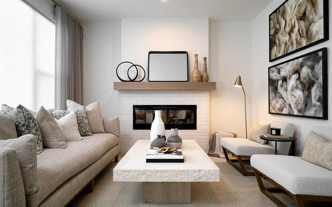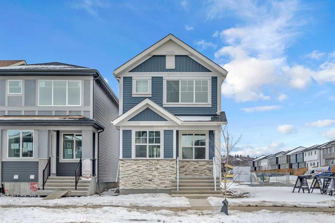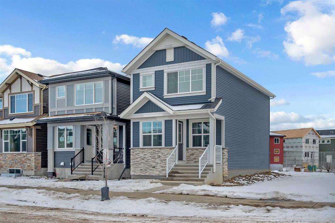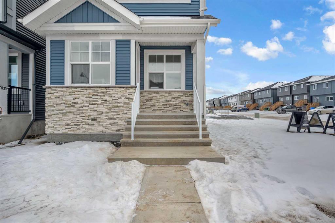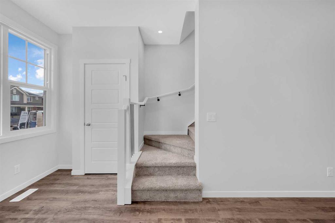327 Creekside Way SW
Calgary T2X 5B2
MLS® Number: A2189812
$ 805,800
3
BEDROOMS
2 + 1
BATHROOMS
1,956
SQUARE FEET
2024
YEAR BUILT
Beautiful home backing onto Greenspace in serene Sirocco of Pine Creek! This home features a lovely open to above feature to take advantage of maximum light from the huge wall of windows and privacy of no neighbors behind you. Gorgeous interior selections make this home a home with timeless white cabinetry, champagne bronze hardware, warm oak style flooring and stylish concrete look tile. The main floor is ideal with a den/office at the front, huge walk through pantry and mudroom, perfect flow to the living/kitchen/dining. Also comes with a side exterior entry, 9' basement foundation, and a simplified rough in package for potential basement development options. Upstairs has 3 great bedrooms - all with walk in closets, a full laundry room, 4 piece main bath and a luxurious ensuite with tiled shower, dual vanity, large tub to soak away the day! Take possession right away!
| COMMUNITY | Pine Creek |
| PROPERTY TYPE | Detached |
| BUILDING TYPE | House |
| STYLE | 2 Storey |
| YEAR BUILT | 2024 |
| SQUARE FOOTAGE | 1,956 |
| BEDROOMS | 3 |
| BATHROOMS | 3.00 |
| BASEMENT | Separate/Exterior Entry, Full, Unfinished |
| AMENITIES | |
| APPLIANCES | Dishwasher, Dryer, Gas Range, Microwave, Range Hood, Refrigerator, Washer |
| COOLING | None |
| FIREPLACE | Electric |
| FLOORING | Carpet, Ceramic Tile, Vinyl Plank |
| HEATING | Forced Air |
| LAUNDRY | Laundry Room, Upper Level |
| LOT FEATURES | Backs on to Park/Green Space, Rectangular Lot |
| PARKING | Double Garage Attached |
| RESTRICTIONS | None Known |
| ROOF | Asphalt Shingle |
| TITLE | Fee Simple |
| BROKER | Ally Realty |
| ROOMS | DIMENSIONS (m) | LEVEL |
|---|---|---|
| Den | 9`11" x 9`3" | Main |
| Dining Room | 13`0" x 9`1" | Main |
| Foyer | 9`7" x 7`0" | Main |
| Kitchen | 13`0" x 12`3" | Main |
| Living Room | 12`0" x 13`8" | Main |
| Mud Room | 8`8" x 8`11" | Main |
| 2pc Bathroom | Main | |
| 4pc Bathroom | Upper | |
| 5pc Ensuite bath | Upper | |
| Bedroom - Primary | 13`0" x 13`6" | Upper |
| Bedroom | 9`4" x 16`0" | Upper |
| Bedroom | 9`3" x 10`5" | Upper |
| Laundry | 10`6" x 6`8" | Upper |
| Walk-In Closet | 9`3" x 5`8" | Upper |

