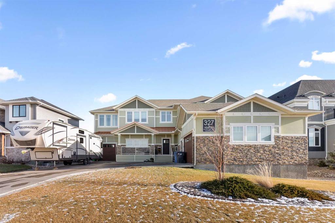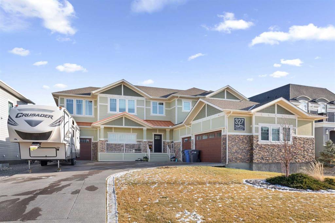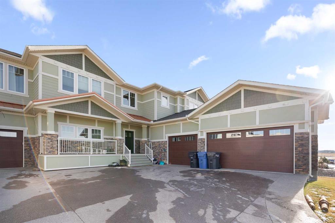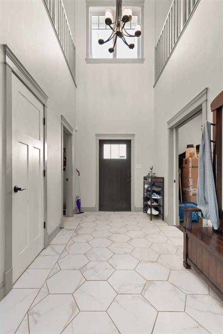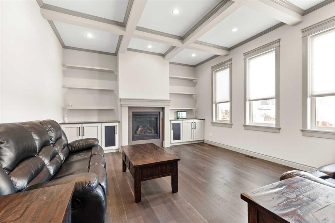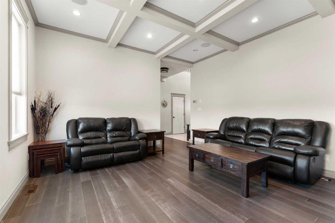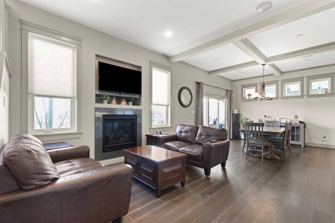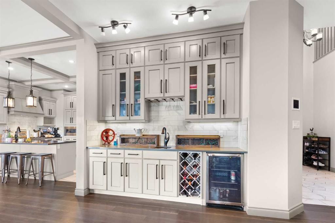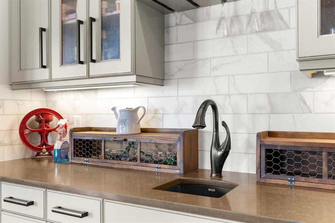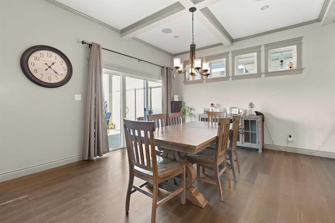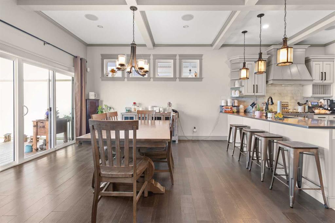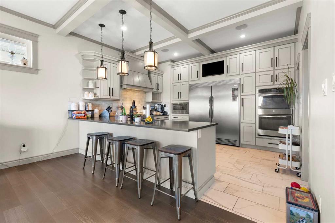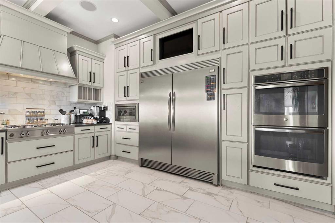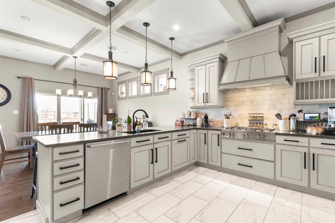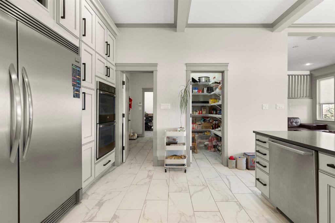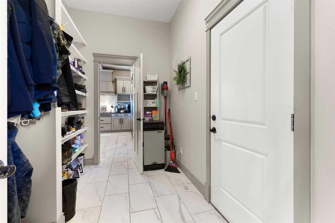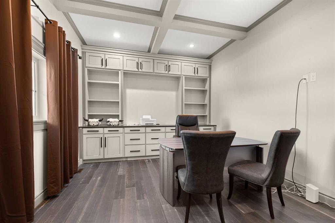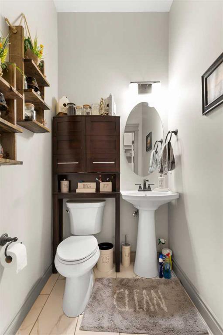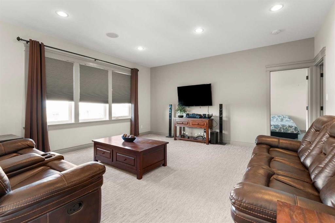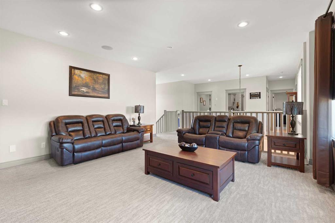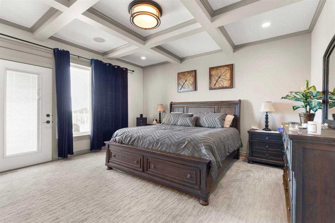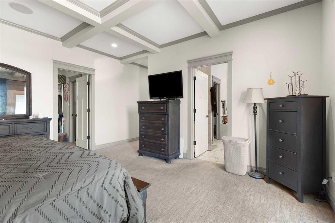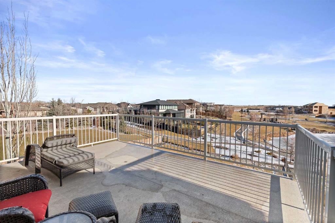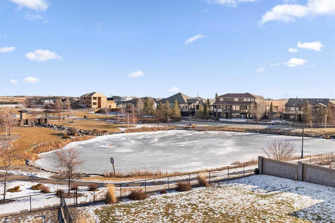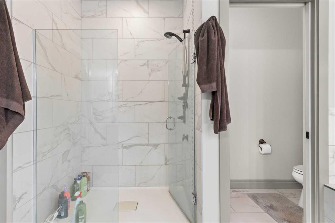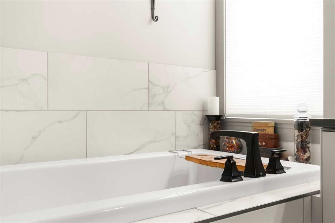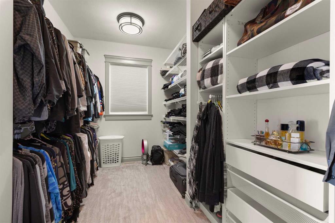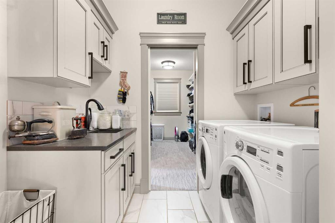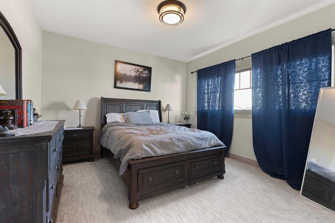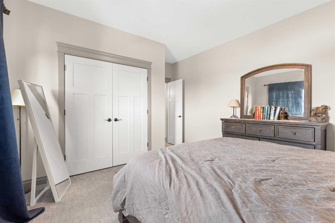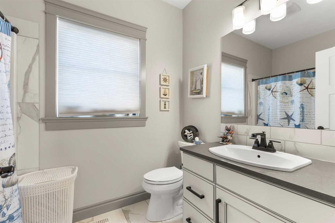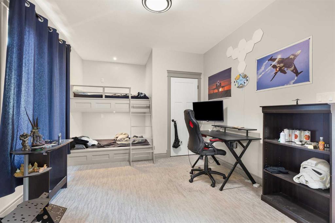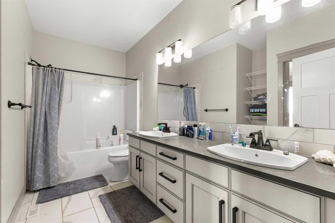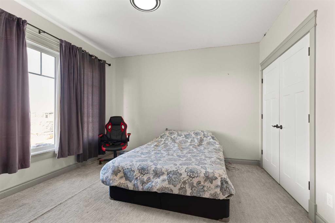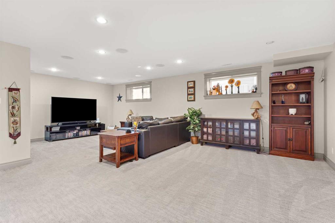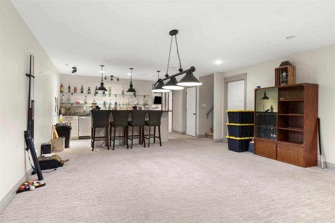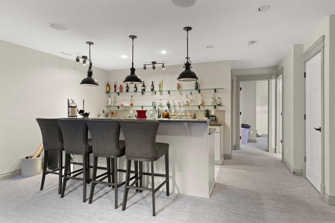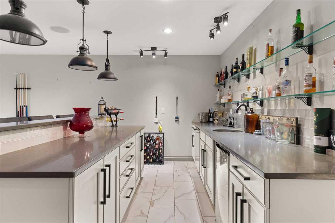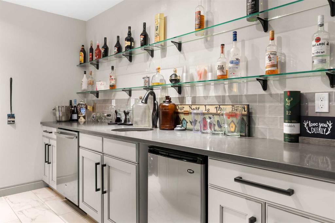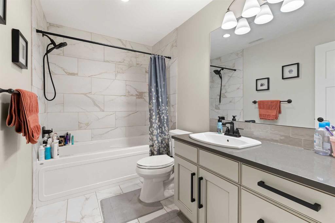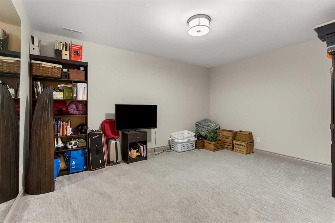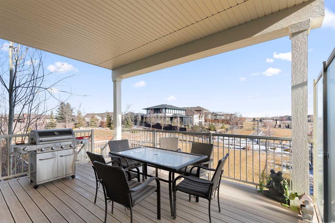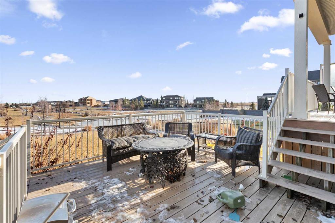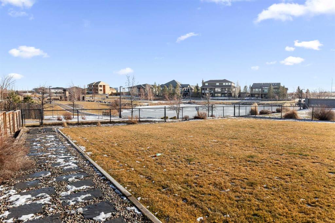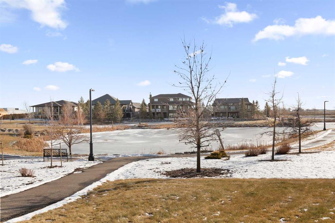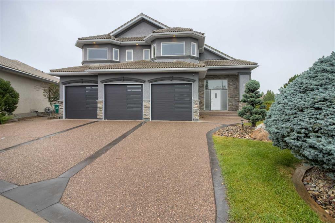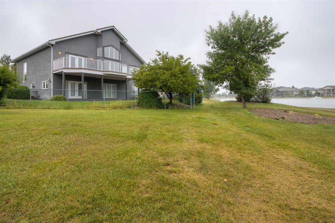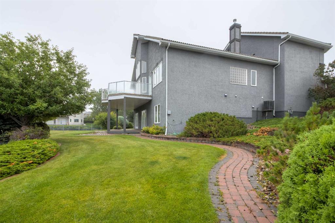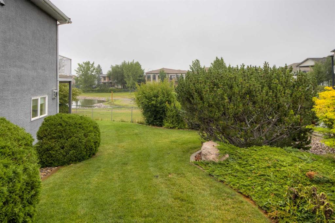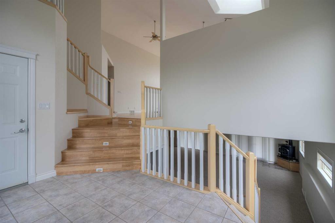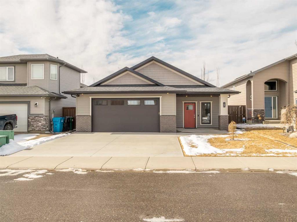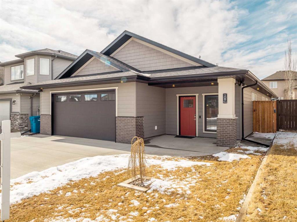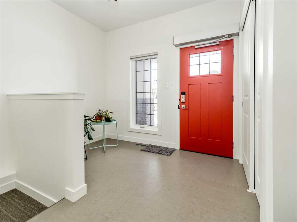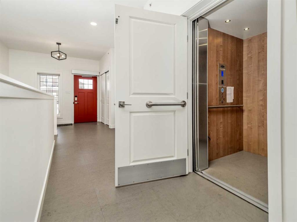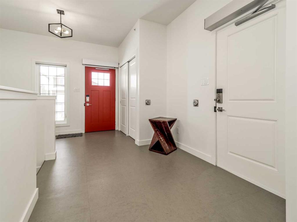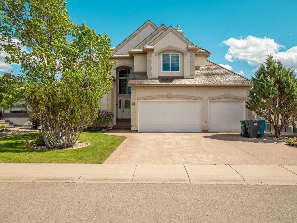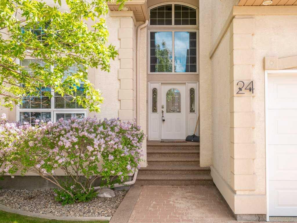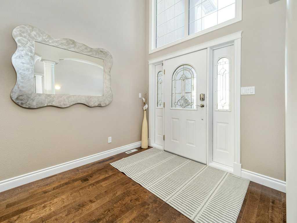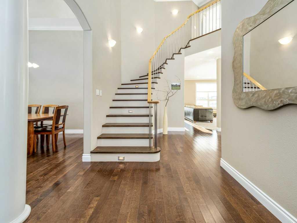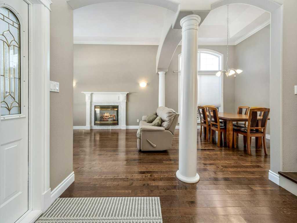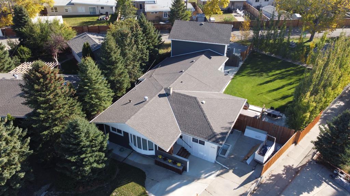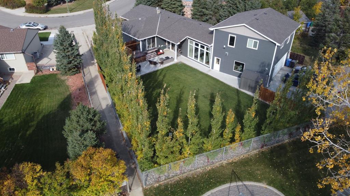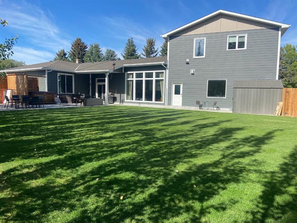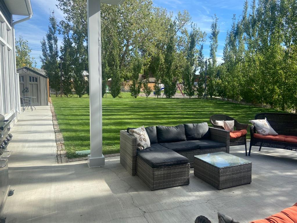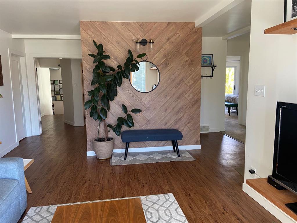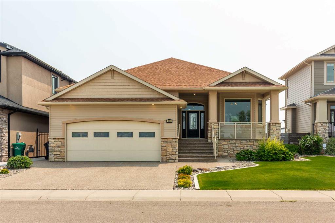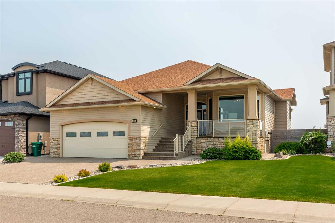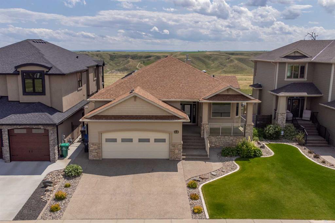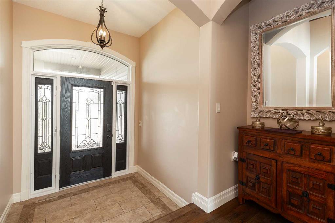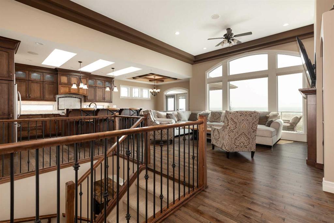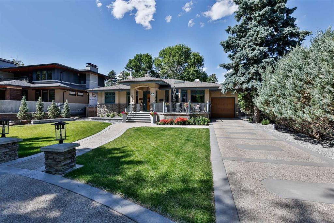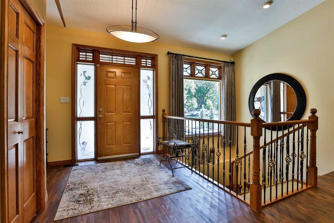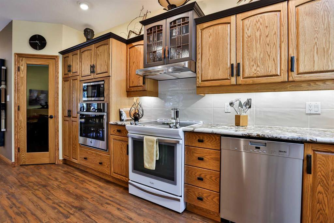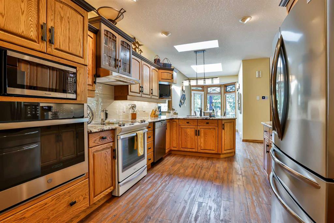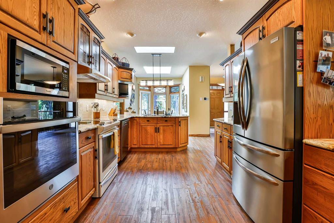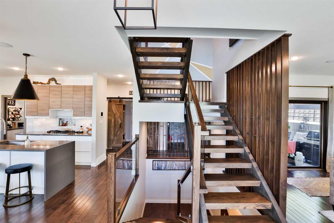327 Prairie Garden Way S
Lethbridge T1K 5V8
MLS® Number: A2188169
$ 1,080,000
5
BEDROOMS
4 + 1
BATHROOMS
3,235
SQUARE FEET
2015
YEAR BUILT
Welcome to your dream waterfront home on the lake in Arbour Ridge! This luxurious 5 bedroom, 4.5 bathroom beauty boasts over 3200 square feet of living space and sits on a spacious .33 acre lot. Enjoy breathtaking views of the serene lake right from your backyard. This exquisite home features three family rooms, an upstairs laundry room for convenience, and an executive kitchen perfect for entertaining guests. The open layout allows for seamless flow throughout the home, creating a warm and inviting atmosphere. Located just minutes away from shopping, restaurants, and all the amenities you could possibly need, this property offers both tranquility and convenience. Don't miss out on this rare opportunity to own a piece of paradise. Schedule a showing with your favourite REALTOR® before it's too late!
| COMMUNITY | Arbour Ridge |
| PROPERTY TYPE | Detached |
| BUILDING TYPE | House |
| STYLE | 2 Storey |
| YEAR BUILT | 2015 |
| SQUARE FOOTAGE | 3,235 |
| BEDROOMS | 5 |
| BATHROOMS | 5.00 |
| BASEMENT | Finished, Full |
| AMENITIES | |
| APPLIANCES | See Remarks |
| COOLING | Central Air |
| FIREPLACE | Gas |
| FLOORING | Carpet, Ceramic Tile, Concrete, Wood |
| HEATING | Forced Air |
| LAUNDRY | Laundry Room, Upper Level |
| LOT FEATURES | Back Yard, Backs on to Park/Green Space, City Lot, Few Trees, Front Yard, Landscaped, Lawn, Rectangular Lot |
| PARKING | Single Garage Attached, Triple Garage Attached |
| RESTRICTIONS | None Known |
| ROOF | Asphalt Shingle |
| TITLE | Fee Simple |
| BROKER | eXp Realty of Canada |
| ROOMS | DIMENSIONS (m) | LEVEL |
|---|---|---|
| Bedroom | 10`1" x 14`2" | Basement |
| 4pc Bathroom | 5`10" x 9`8" | Basement |
| Storage | 13`2" x 8`8" | Basement |
| Storage | 13`10" x 11`7" | Basement |
| Family Room | 39`3" x 26`1" | Basement |
| Kitchenette | 7`11" x 11`7" | Basement |
| Family Room | 17`6" x 14`9" | Main |
| Living/Dining Room Combination | 26`10" x 14`0" | Main |
| Bedroom | 17`6" x 11`11" | Main |
| 2pc Bathroom | 5`6" x 4`6" | Main |
| Storage | 11`5" x 6`7" | Main |
| Kitchen | 14`10" x 13`3" | Main |
| 5pc Ensuite bath | 12`7" x 8`1" | Upper |
| Bedroom | 12`7" x 14`11" | Upper |
| Office | 17`4" x 10`10" | Upper |
| 5pc Ensuite bath | 11`6" x 10`10" | Upper |
| Bedroom - Primary | 22`5" x 15`0" | Upper |
| Walk-In Closet | 12`4" x 7`6" | Upper |
| Laundry | 9`5" x 7`6" | Upper |
| 4pc Bathroom | 8`9" x 5`10" | Upper |
| Bedroom | 17`0" x 12`7" | Upper |

