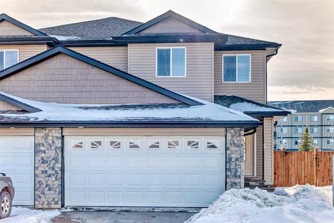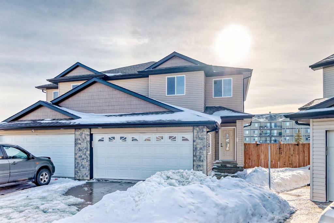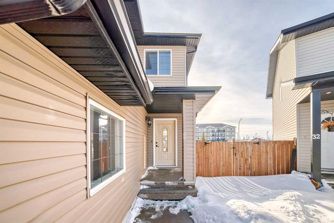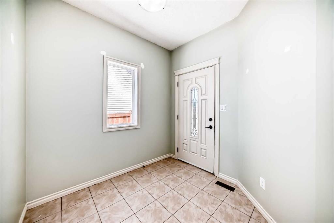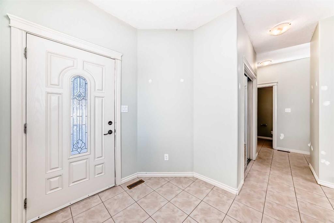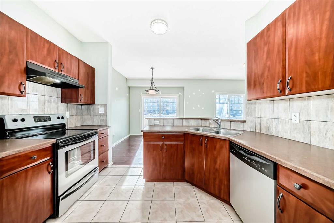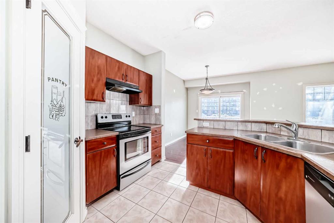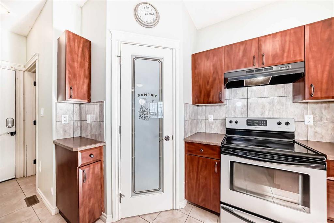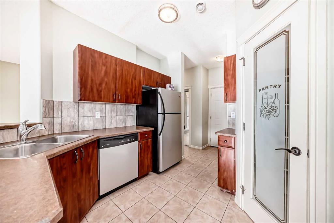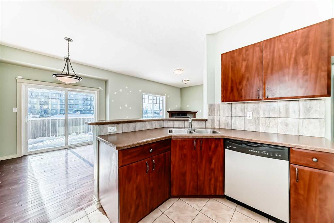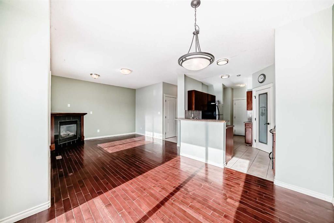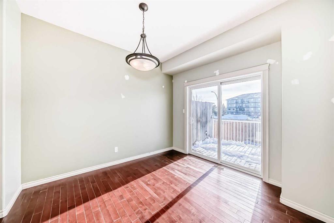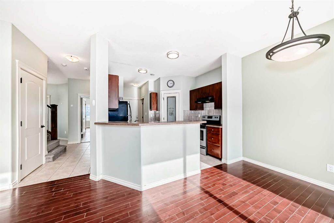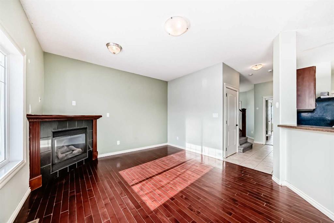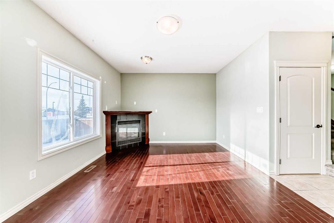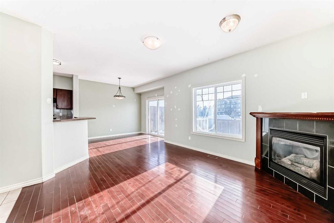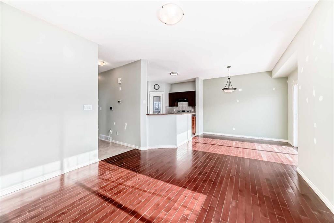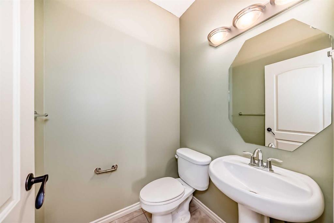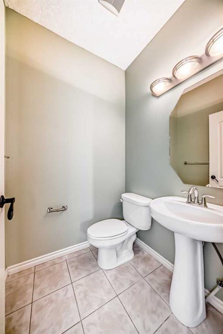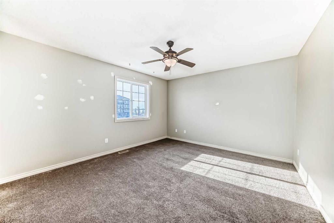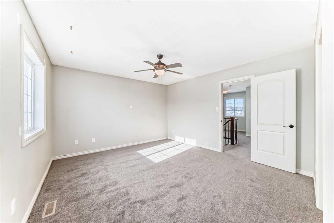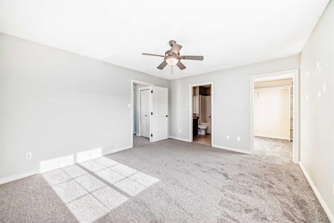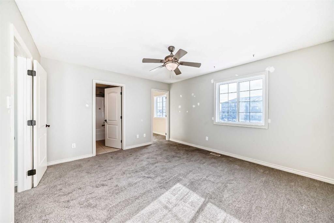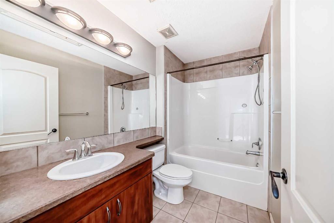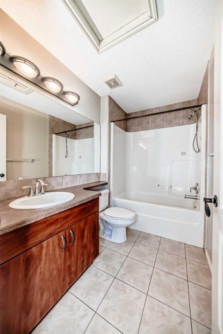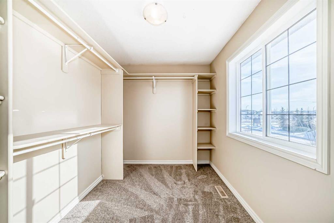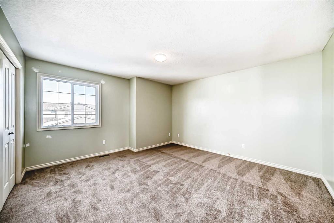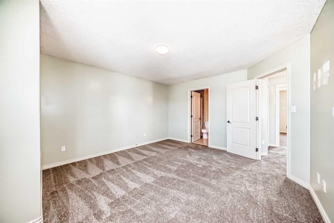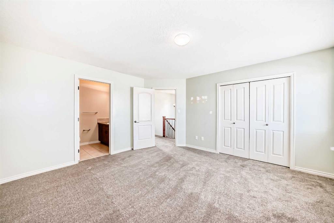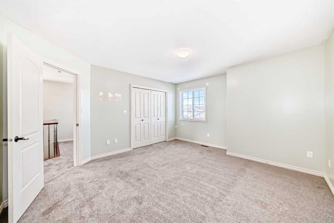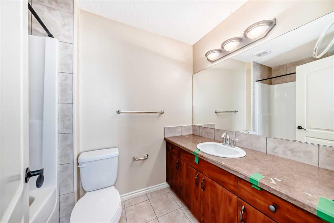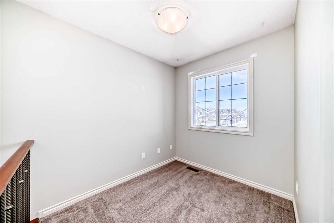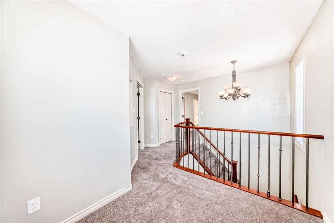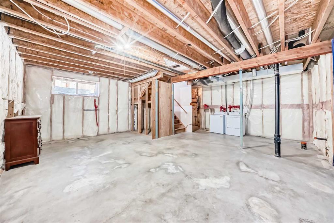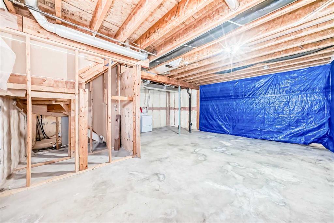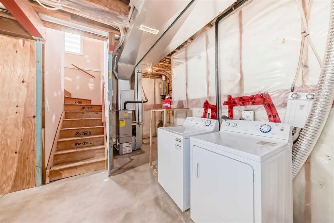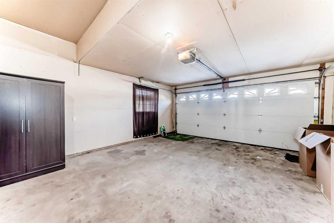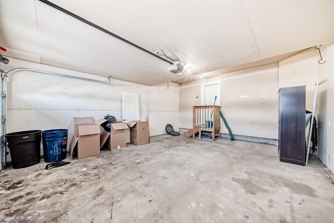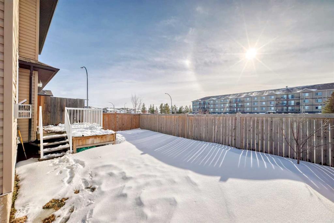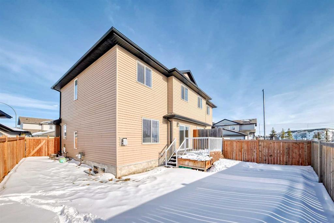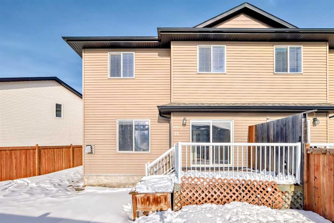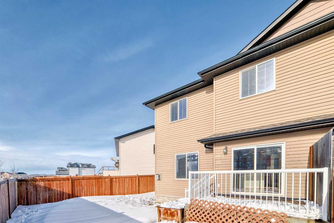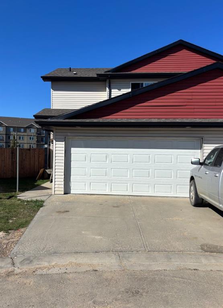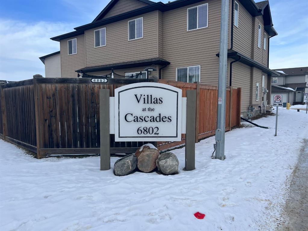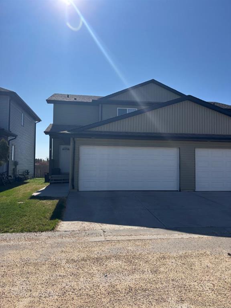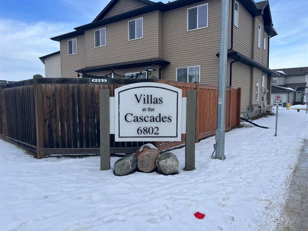33, 6802 50 Avenue
Camrose T4V 5C7
MLS® Number: A2195149
$ 269,900
2
BEDROOMS
2 + 1
BATHROOMS
1,383
SQUARE FEET
2008
YEAR BUILT
A wonderful starter home or investment property providing highly sought-after newer and yet affordable living. Located within walking distance to the great west end shopping, services, golfing, playground as well as a man-made lake with walking trails. This 2 bed/3 bath home consisting of 1383 square feet has just been renovated with brand new carpeting. The bright open-floor main level provides a charming living room with a cozy gas fireplace, lovely kitchen with ample cabinets, pantry and dinette with handy access to the deck. Retire to the splendid upper level where you are sure to treasure 2 equally attractive bedrooms. The spacious primary bedroom welcomes with a 4-pc ensuite and a generous walk-in closet with built-ins. The additional sizeable bedroom entices with an ensuite as well and great closet space. Additionally, a bonus room provides more options for use. The backyard is fenced, and the attached garage has a concrete driveway for additional parking. Furthermore, more living space is available in the basement awaiting your creativity and development. An opportunity offering much value and not to be missed!
| COMMUNITY | Cascades |
| PROPERTY TYPE | Semi Detached (Half Duplex) |
| BUILDING TYPE | Duplex |
| STYLE | 2 Storey, Side by Side |
| YEAR BUILT | 2008 |
| SQUARE FOOTAGE | 1,383 |
| BEDROOMS | 2 |
| BATHROOMS | 3.00 |
| BASEMENT | Full, Unfinished |
| AMENITIES | |
| APPLIANCES | Dishwasher, Dryer, Refrigerator, Stove(s), Washer |
| COOLING | None |
| FIREPLACE | Gas, Living Room |
| FLOORING | Carpet, Hardwood, Tile |
| HEATING | High Efficiency, Fireplace(s), Forced Air |
| LAUNDRY | In Basement |
| LOT FEATURES | Back Yard, Interior Lot, Landscaped, Lawn, Pie Shaped Lot |
| PARKING | Concrete Driveway, Double Garage Attached |
| RESTRICTIONS | Pet Restrictions or Board approval Required |
| ROOF | Asphalt Shingle |
| TITLE | Fee Simple |
| BROKER | Central Agencies Realty Inc. |
| ROOMS | DIMENSIONS (m) | LEVEL |
|---|---|---|
| Living Room | 12`4" x 8`10" | Main |
| Kitchen With Eating Area | 21`0" x 10`11" | Main |
| 2pc Bathroom | Main | |
| Bedroom - Primary | 14`0" x 12`6" | Second |
| 4pc Ensuite bath | Second | |
| Bedroom | 13`3" x 13`0" | Second |
| 4pc Ensuite bath | Second | |
| Bonus Room | 8`2" x 7`1" | Second |

