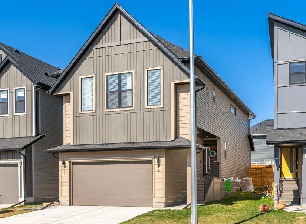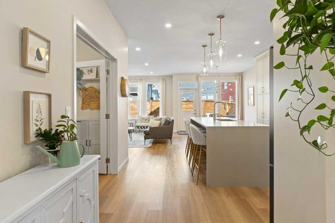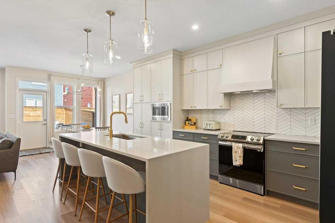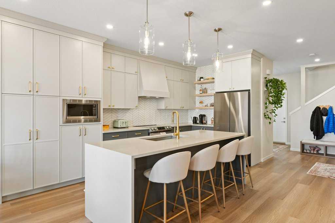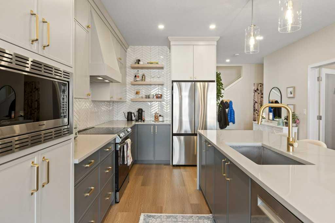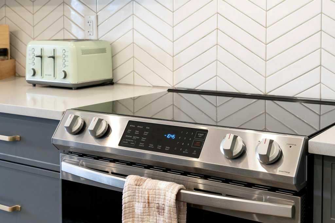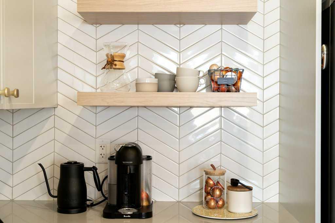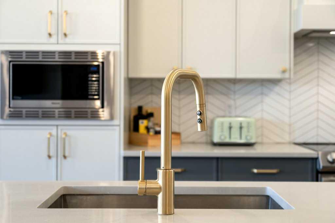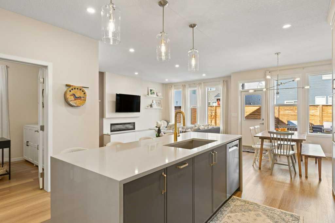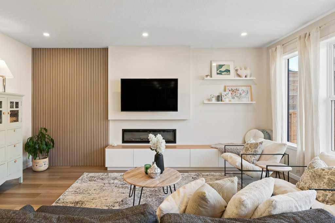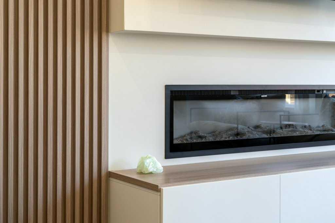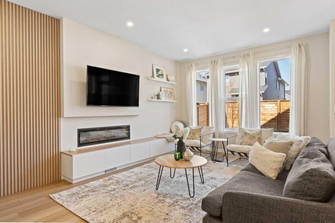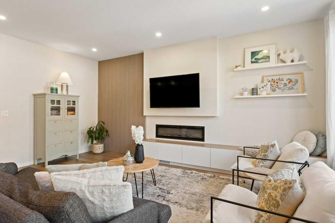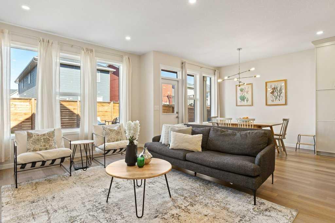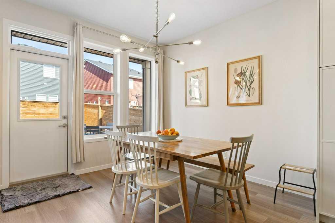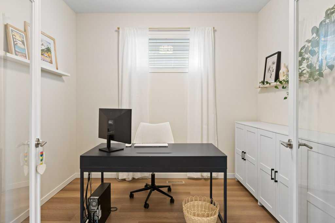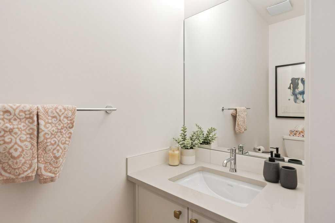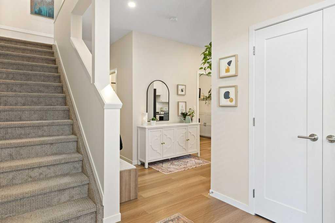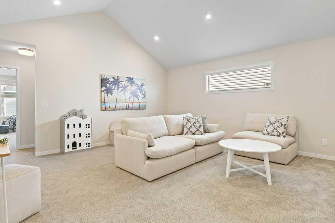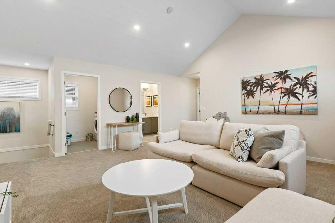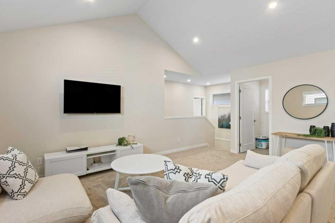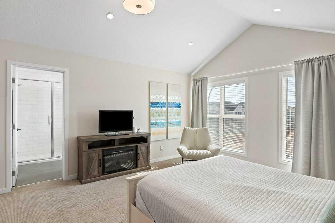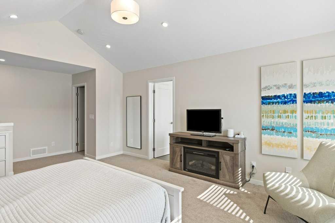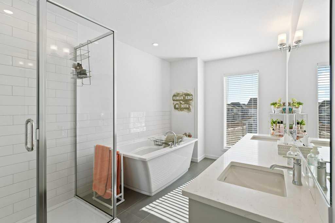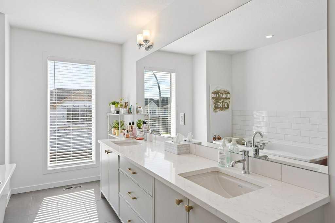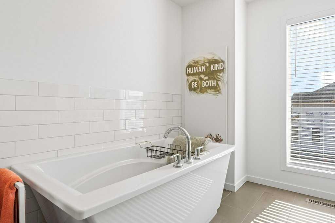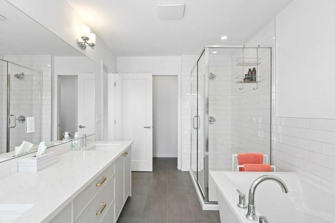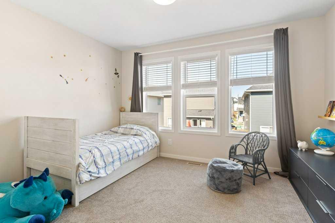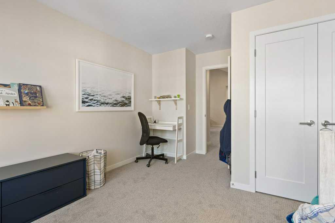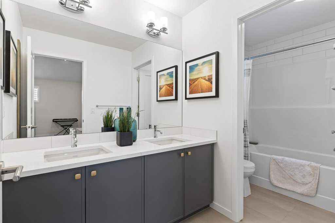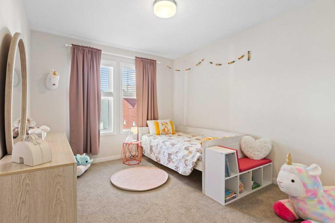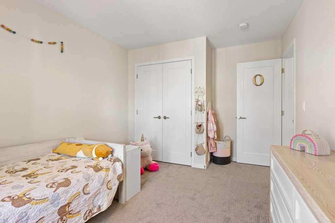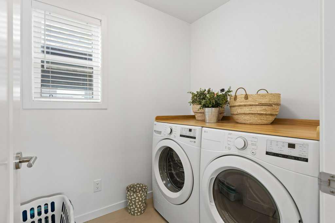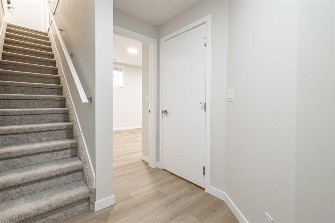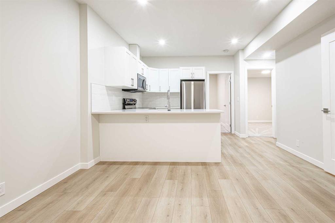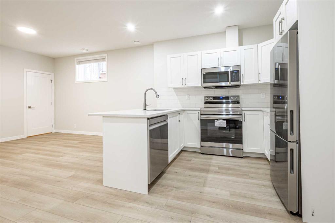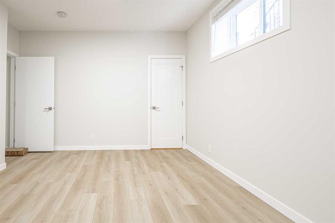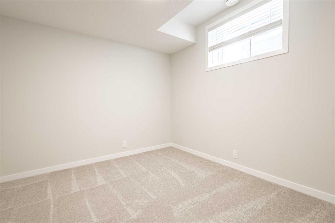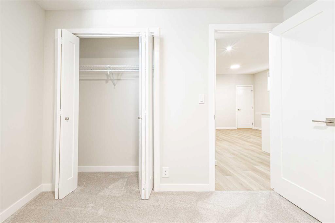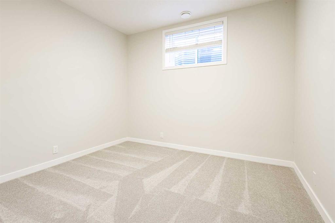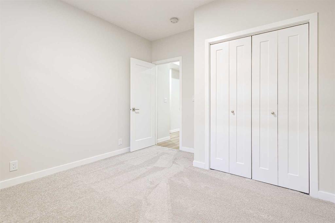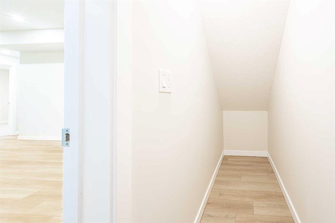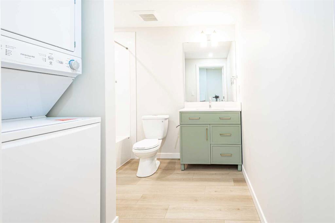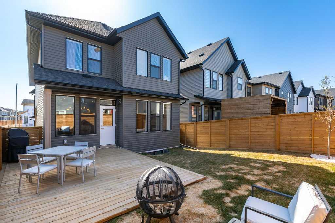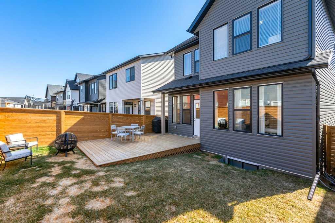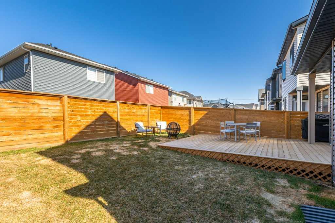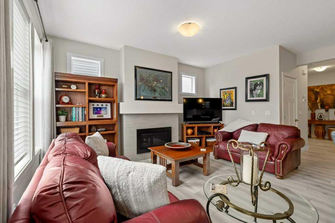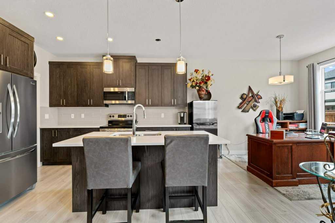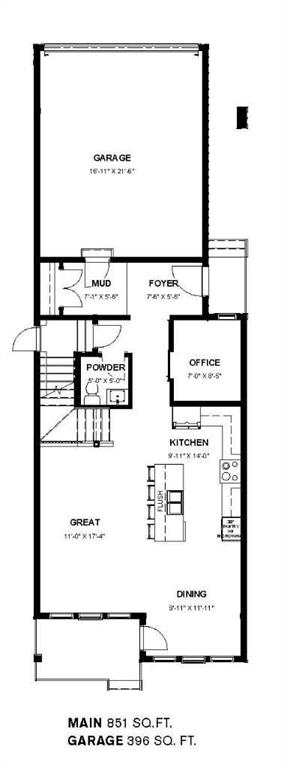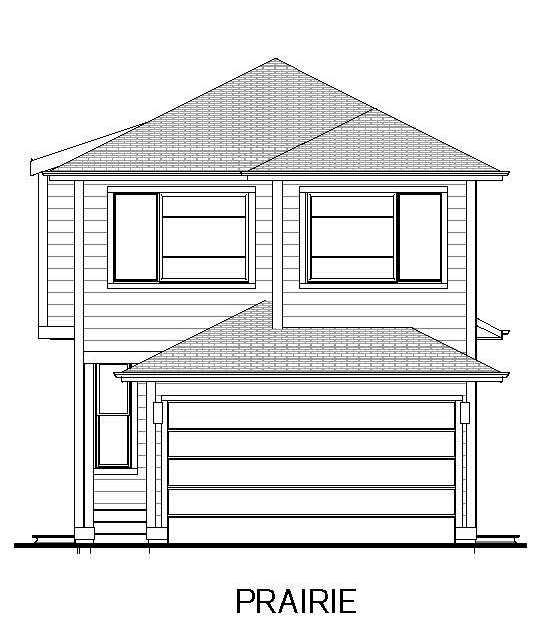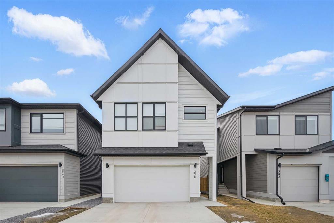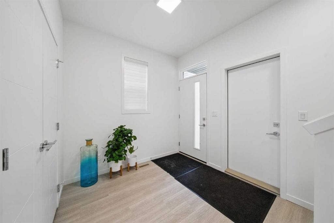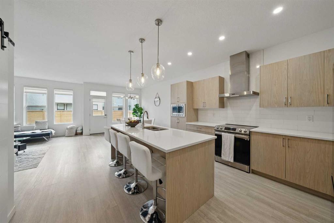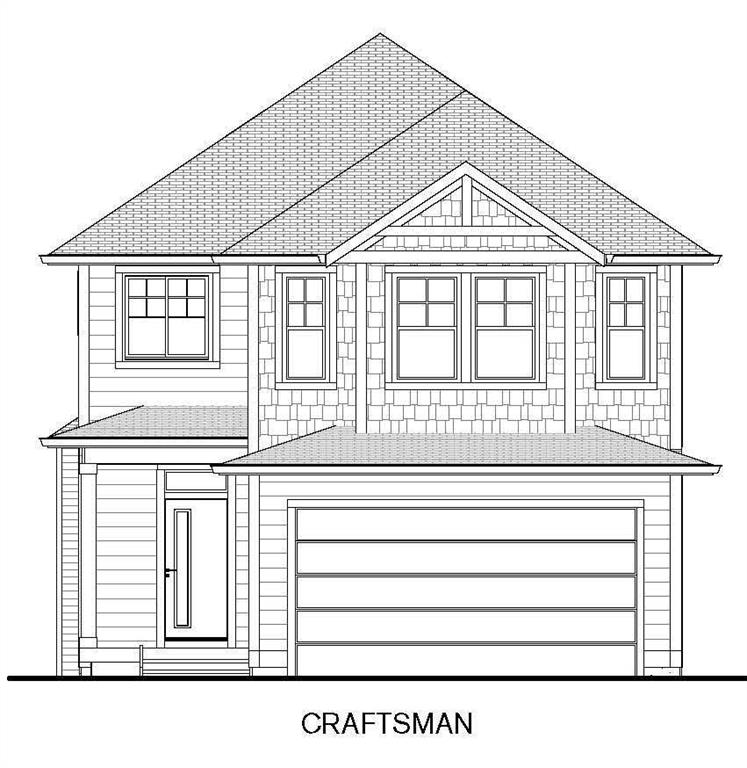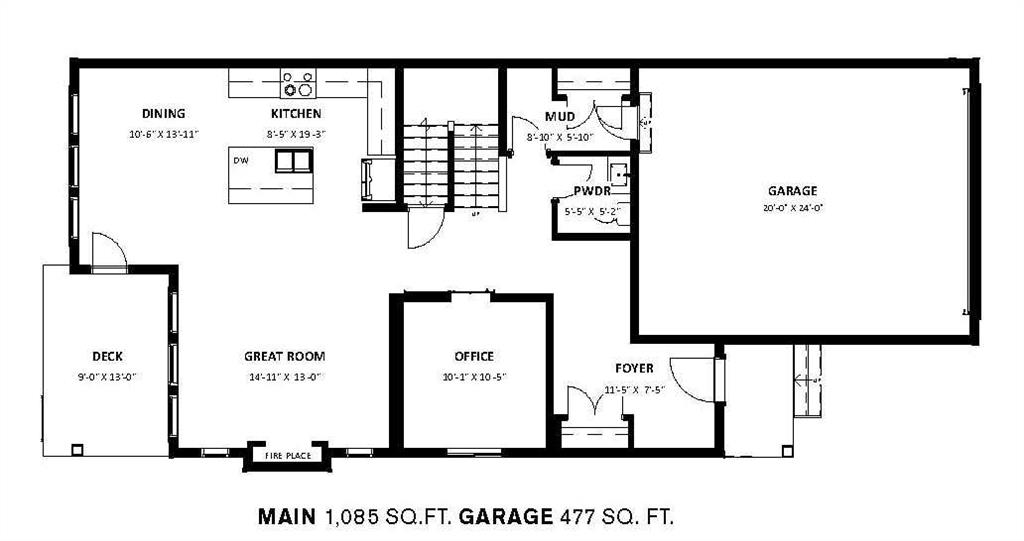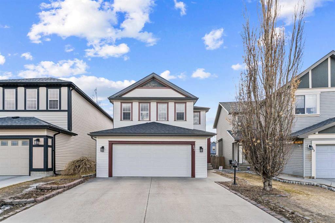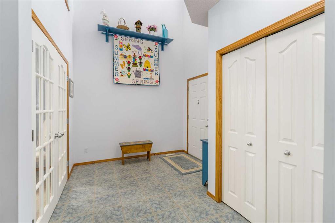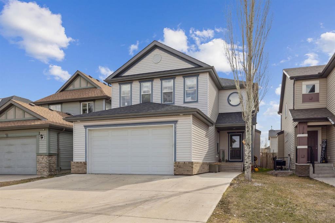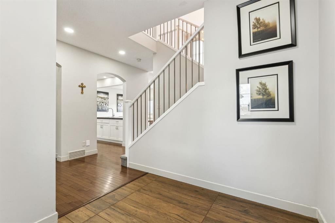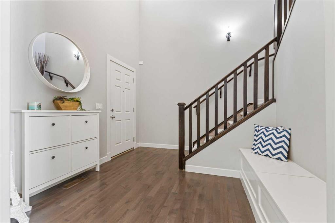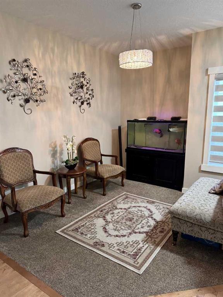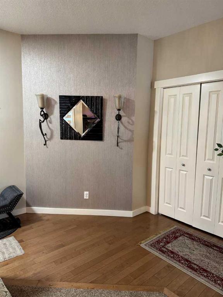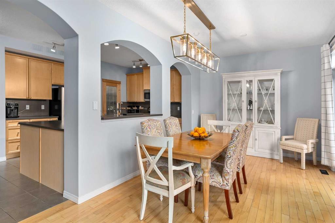33 Copperhead Road SE
Calgary T2Z 5H1
MLS® Number: A2214350
$ 849,900
5
BEDROOMS
3 + 1
BATHROOMS
2022
YEAR BUILT
Welcome to this stunning home in the heart of Copperfield, offering over 3,200 sq. ft. of beautifully designed living space with exceptional upgrades throughout. The main floor features a welcoming wall-panelled entry with integrated shoe storage, a bright home office with glass French doors, and a spacious family room complete with a custom-built fireplace and feature wall unit. The Signature kitchen is a true showpiece and fully upgraded with a large quartz waterfall island, added pantry, floor to ceiling cabinetry, and ample counter space. Upstairs, you’ll find the expansive primary bedroom showcasing vaulted ceilings, his and her sinks, large soaker tub, separate shower, and a massive walk-in closet, exuding comfort and sophistication. An oversized bonus room, also with vaulted ceilings, offers flexible space for family enjoyment and playroom. Plush upgraded carpeting and thoughtfully placed pot lights elevate the feel of the entire upper floor. Adding tremendous value, the professionally developed legal basement suite features two bedrooms, a U-shaped dine-in kitchen, under-stairs storage, and a separate entrance — currently rented for $1,500/month. This suite is ideal for multigenerational living or as a mortgage and qualifying helper. Additional highlights include an 80-gallon gas hot water tank, garage with extended ceiling height for storage, a west facing backyard fully fenced, landscaped and complete with a large deck, and gas line for those hot summer nights BBQing. Located in one of Calgary’s most desirable family communities, Copperfield offers nearby schools, walking trails, shopping, South Health Campus, the YMCA, and easy access to Stoney Trail. This property perfectly blends luxurious living with income potential — a rare and refined opportunity you won’t want to miss. Book your private showing today.
| COMMUNITY | Copperfield |
| PROPERTY TYPE | Detached |
| BUILDING TYPE | House |
| STYLE | 2 Storey |
| YEAR BUILT | 2022 |
| SQUARE FOOTAGE | 2,445 |
| BEDROOMS | 5 |
| BATHROOMS | 4.00 |
| BASEMENT | Separate/Exterior Entry, Finished, Full, Suite |
| AMENITIES | |
| APPLIANCES | Other |
| COOLING | None |
| FIREPLACE | Electric |
| FLOORING | Carpet, Ceramic Tile, Vinyl |
| HEATING | Forced Air, Natural Gas |
| LAUNDRY | In Basement, Laundry Room, Multiple Locations, Upper Level |
| LOT FEATURES | Back Yard, Landscaped, Lawn, Low Maintenance Landscape |
| PARKING | Double Garage Attached |
| RESTRICTIONS | Utility Right Of Way |
| ROOF | Asphalt Shingle |
| TITLE | Fee Simple |
| BROKER | Century 21 Bamber Realty LTD. |
| ROOMS | DIMENSIONS (m) | LEVEL |
|---|---|---|
| 4pc Bathroom | 8`1" x 8`8" | Basement |
| Bedroom | 10`11" x 11`7" | Basement |
| Bedroom | 10`2" x 11`9" | Basement |
| Kitchen | 15`10" x 13`0" | Basement |
| Game Room | 12`6" x 9`11" | Basement |
| Furnace/Utility Room | 9`8" x 7`10" | Basement |
| 2pc Bathroom | 8`5" x 3`0" | Main |
| Dining Room | 10`6" x 12`3" | Main |
| Foyer | 8`7" x 8`4" | Main |
| Kitchen | 14`0" x 14`6" | Main |
| Living Room | 12`0" x 18`0" | Main |
| Office | 8`5" x 10`0" | Main |
| 5pc Bathroom | 5`9" x 12`0" | Upper |
| 5pc Ensuite bath | 8`0" x 17`11" | Upper |
| Bedroom | 9`11" x 14`5" | Upper |
| Bedroom | 12`6" x 14`8" | Upper |
| Family Room | 17`7" x 17`4" | Upper |
| Laundry | 5`7" x 6`10" | Upper |
| Bedroom - Primary | 14`6" x 22`5" | Upper |
| Walk-In Closet | 11`2" x 8`6" | Upper |

