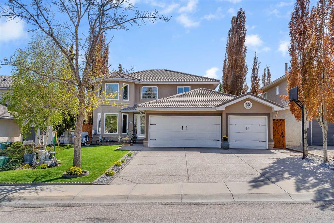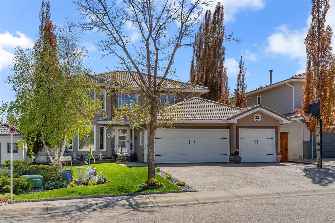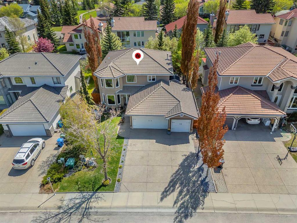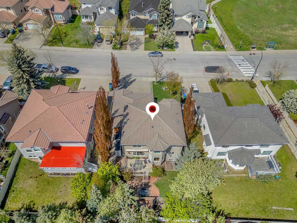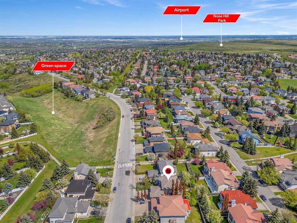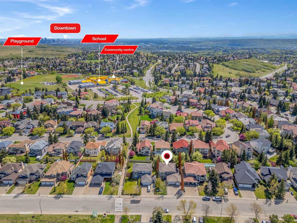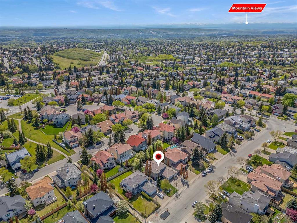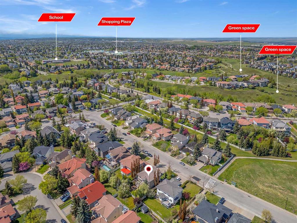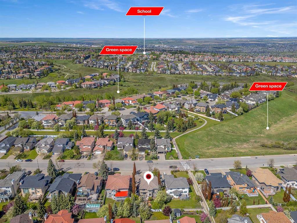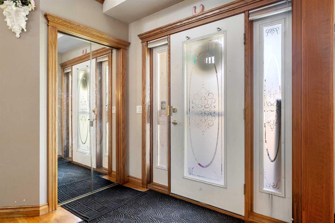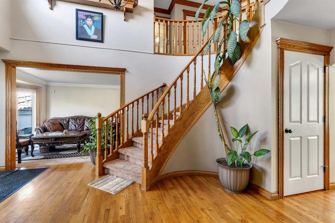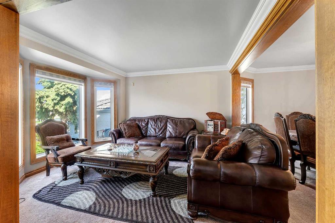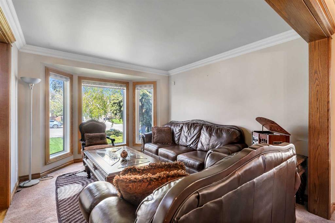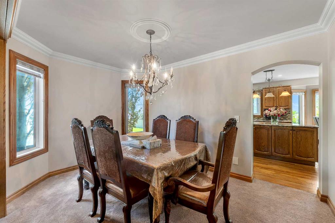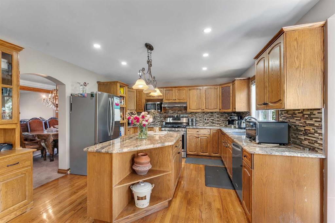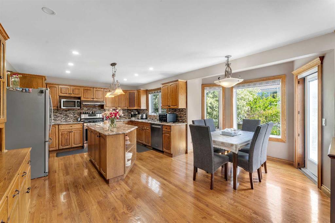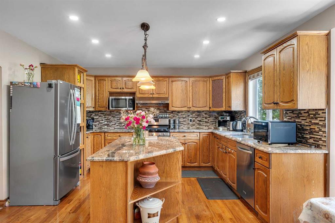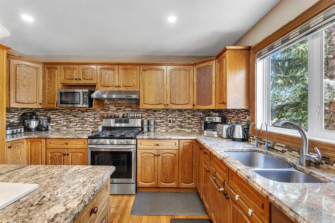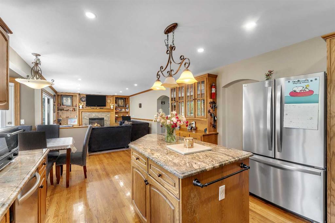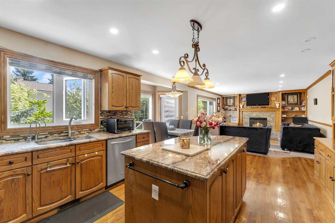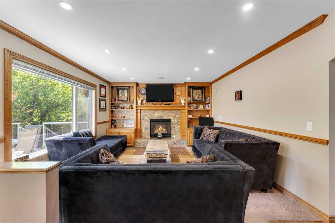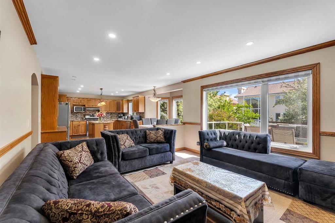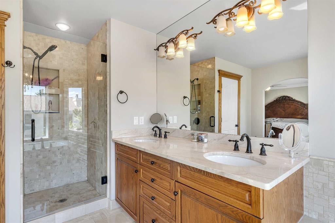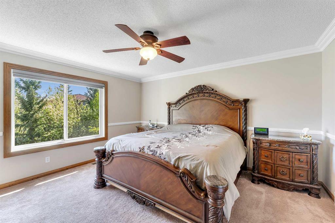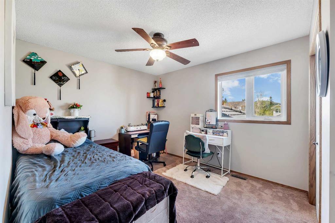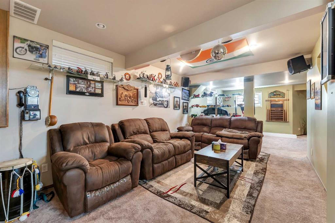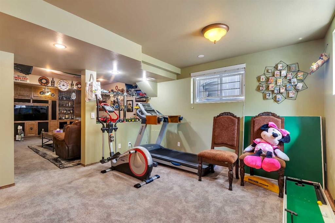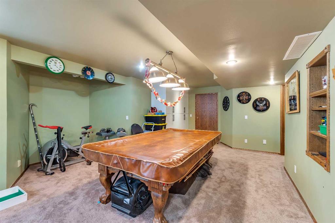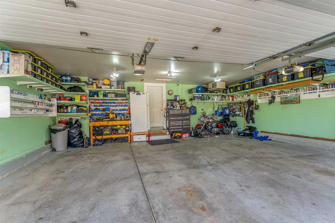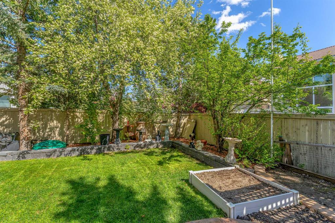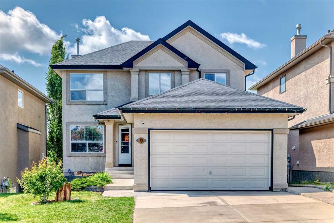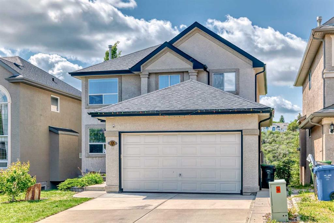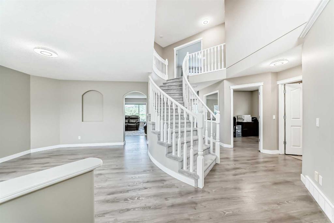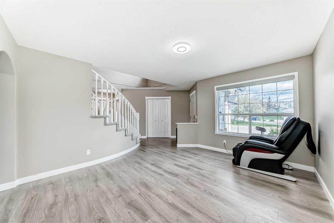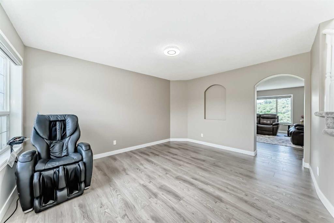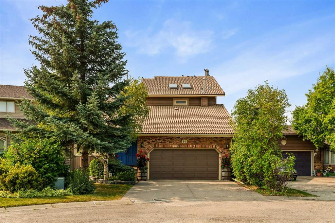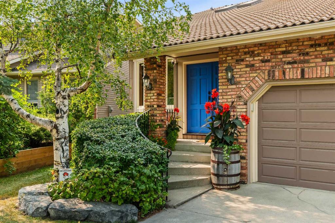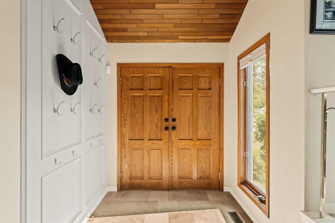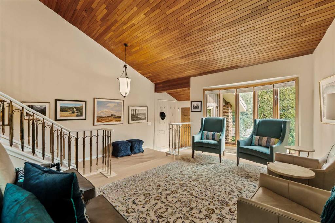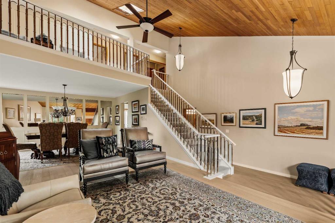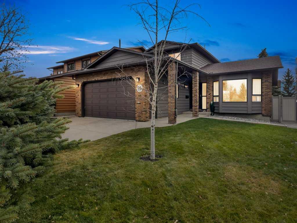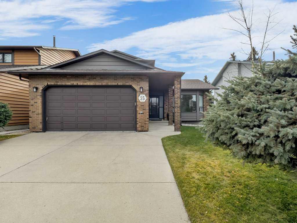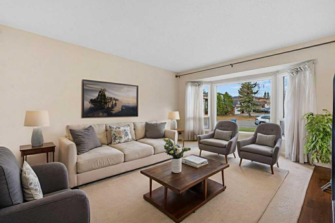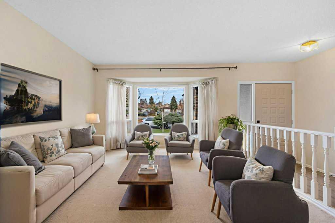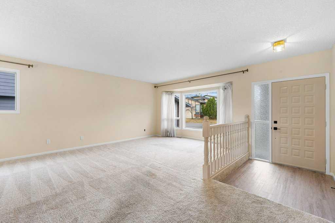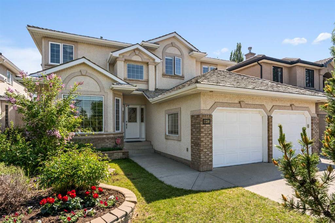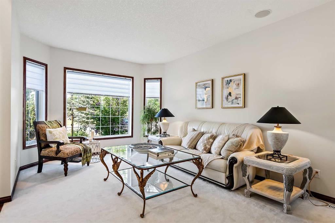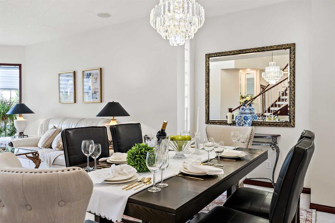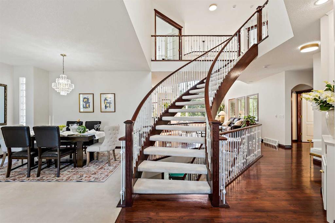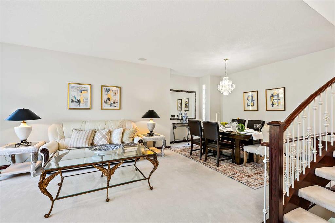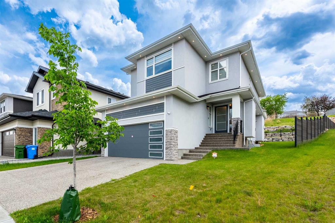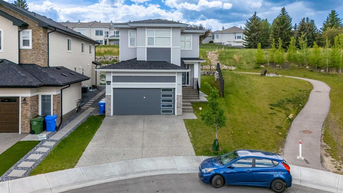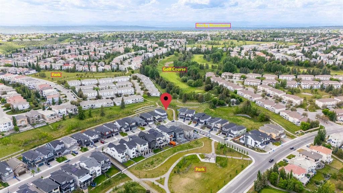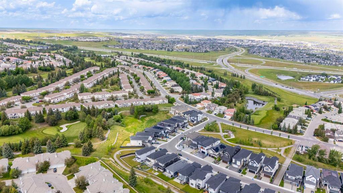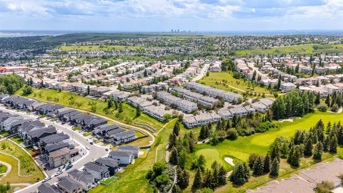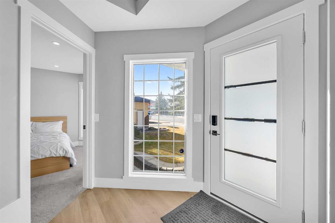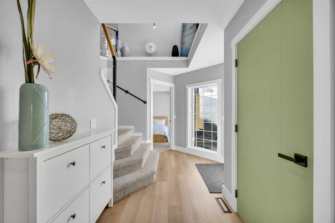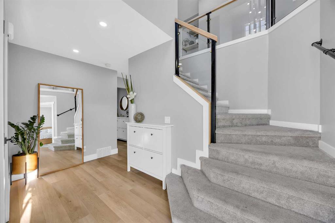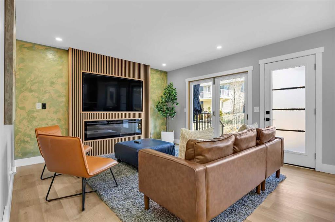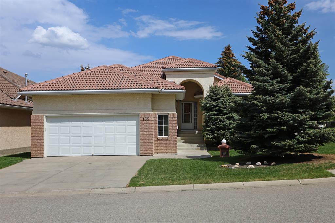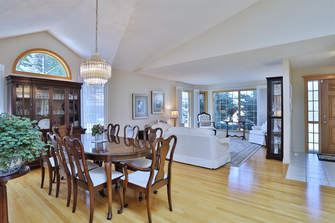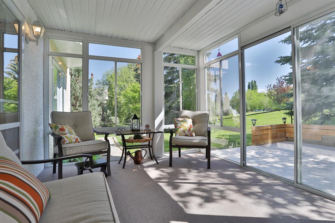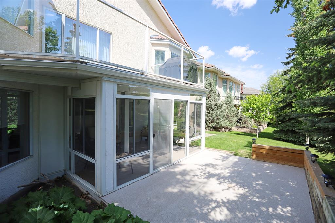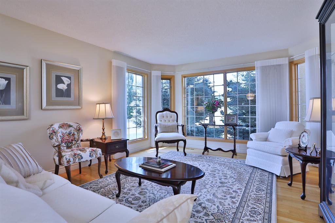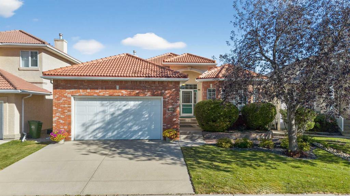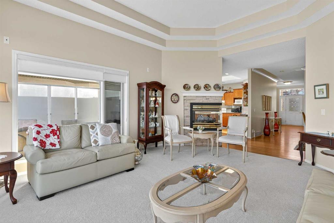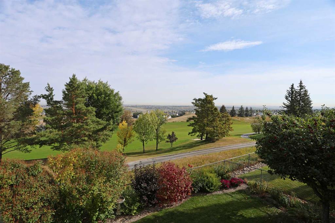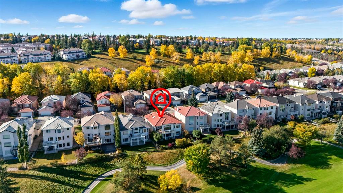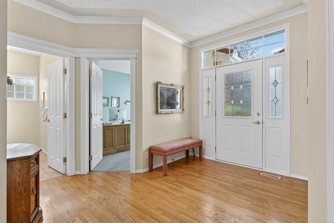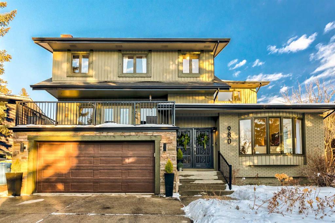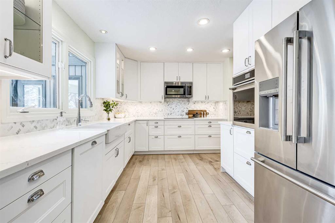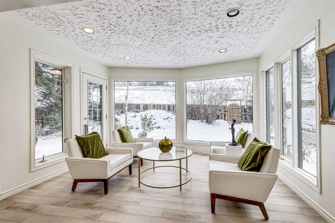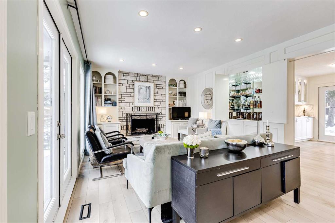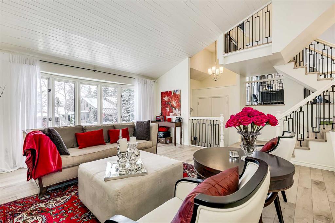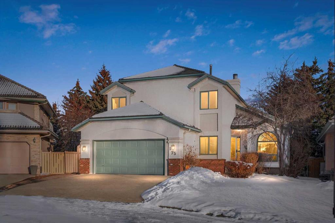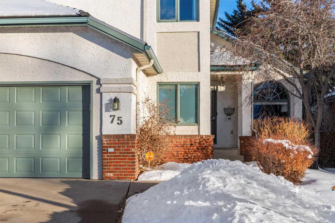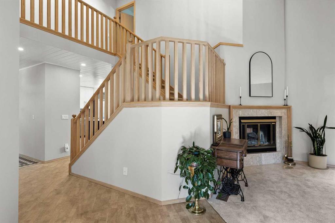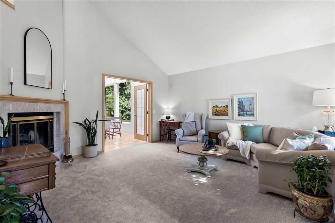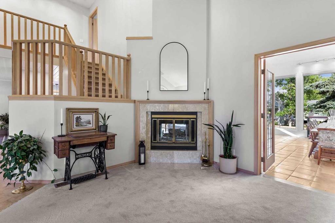33 Edgevalley Way NW
Calgary T3A 4X7
MLS® Number: A2272405
$ 1,075,000
5
BEDROOMS
4 + 0
BATHROOMS
2,391
SQUARE FEET
1993
YEAR BUILT
Very beautiful home has Clay tile roof, Brick and Stucco Exterior, Triple front attached Garage. Walk to Elementary School and more. Main floor formal Living room, Formal Dining room, Family room with fireplace, kitchen with nook, Den, Laundry and 3pc bath. Upper floor 4 bedrooms, 5pc Ensuite in Master bedroom, an other full bath. Fully finished basement with Great room, second family room, 5th bedroom and full bath. Triple attached Garage and fully fenced back yard has fire pit. House has renovated in 2018 with Triple Glassed LUX windows, flooring and countertops in all bathrooms and Kitchen, all new Window Coverings.
| COMMUNITY | Edgemont |
| PROPERTY TYPE | Detached |
| BUILDING TYPE | House |
| STYLE | 2 Storey |
| YEAR BUILT | 1993 |
| SQUARE FOOTAGE | 2,391 |
| BEDROOMS | 5 |
| BATHROOMS | 4.00 |
| BASEMENT | Full |
| AMENITIES | |
| APPLIANCES | Dishwasher, Dryer, Electric Stove, Refrigerator, Washer |
| COOLING | None |
| FIREPLACE | Gas |
| FLOORING | Carpet, Ceramic Tile, Hardwood |
| HEATING | Forced Air |
| LAUNDRY | Main Level |
| LOT FEATURES | Back Yard, Landscaped, Private |
| PARKING | Triple Garage Attached |
| RESTRICTIONS | None Known |
| ROOF | Clay Tile |
| TITLE | Fee Simple |
| BROKER | Five Star Realty |
| ROOMS | DIMENSIONS (m) | LEVEL |
|---|---|---|
| Bedroom | 48`11" x 29`10" | Lower |
| Great Room | 56`1" x 43`0" | Lower |
| 4pc Bathroom | 0`0" x 0`0" | Lower |
| 3pc Bathroom | 0`0" x 0`0" | Main |
| Living Room | 39`8" x 33`2" | Main |
| Dining Room | 39`8" x 29`10" | Main |
| Family Room | 48`11" x 39`8" | Main |
| Kitchen | 39`8" x 36`5" | Main |
| Den | 36`5" x 26`7" | Main |
| Nook | 29`10" x 26`7" | Main |
| Bedroom - Primary | 48`11" x 44`3" | Second |
| Bedroom | 45`7" x 29`10" | Second |
| Bedroom | 38`1" x 29`10" | Second |
| Bedroom | 33`2" x 33`6" | Second |
| 5pc Ensuite bath | 0`0" x 0`0" | Second |
| 4pc Bathroom | 0`0" x 0`0" | Second |

