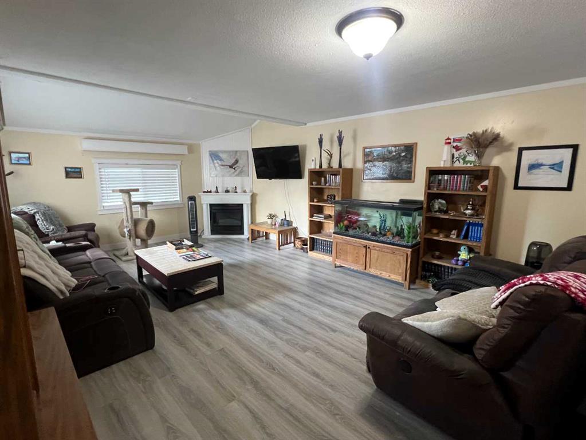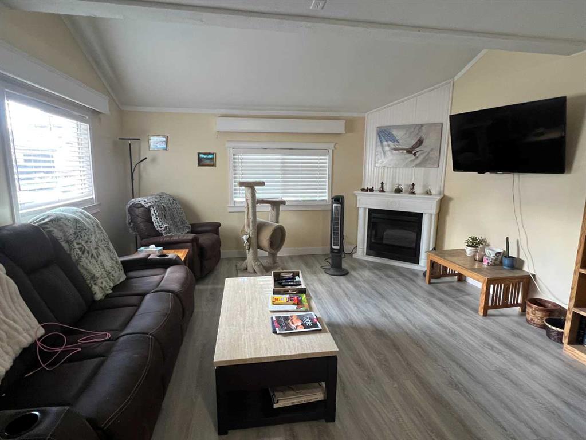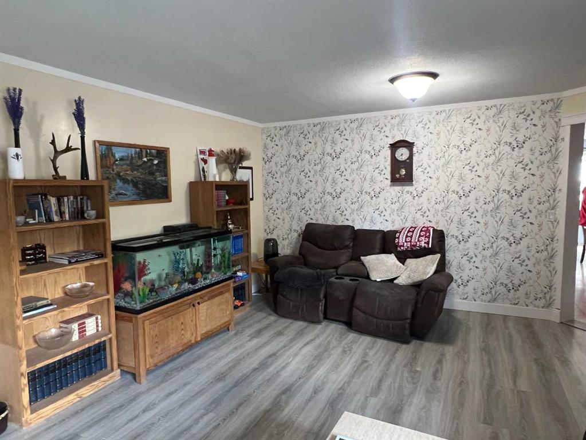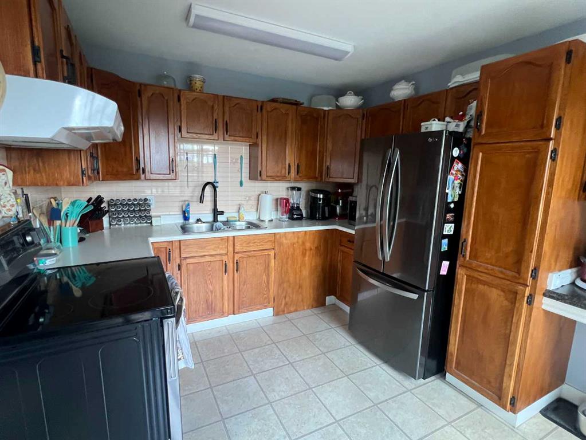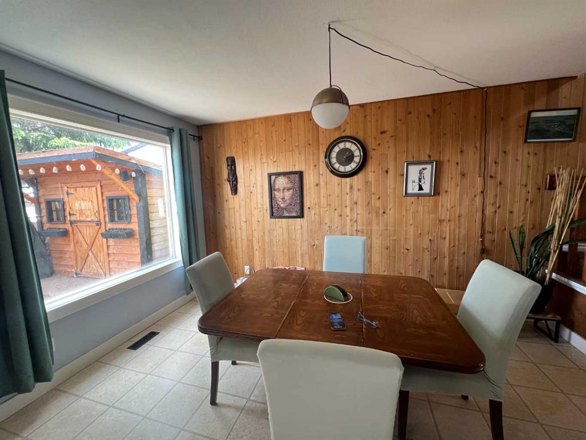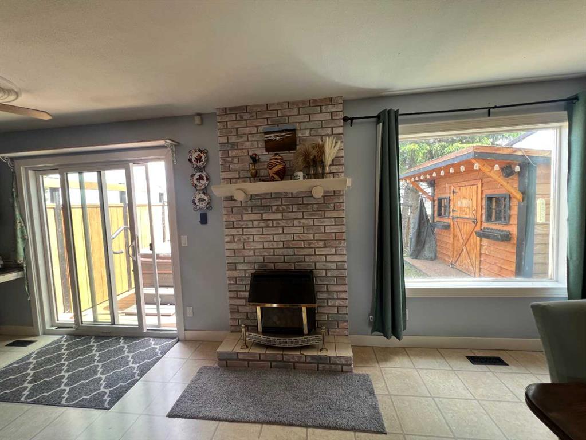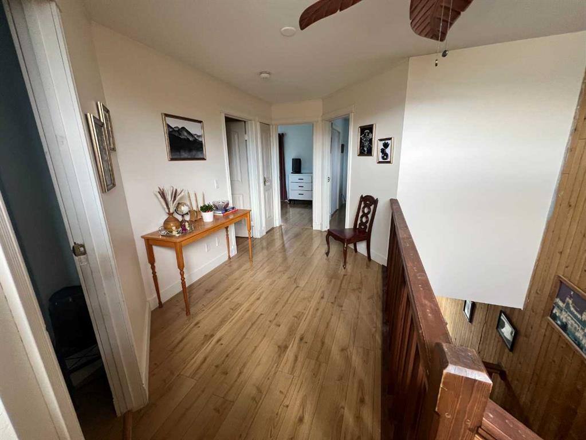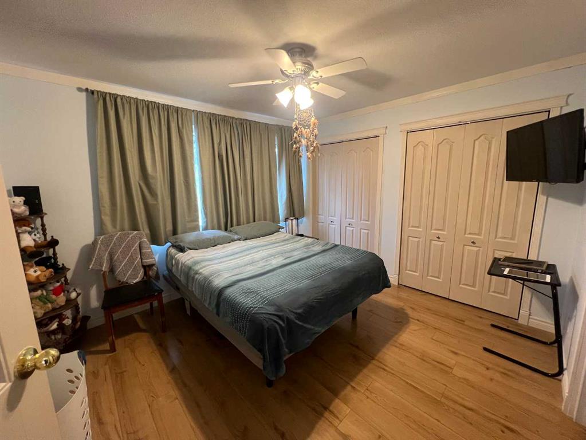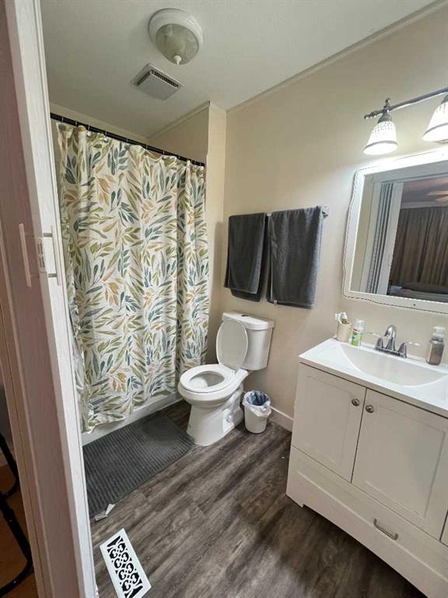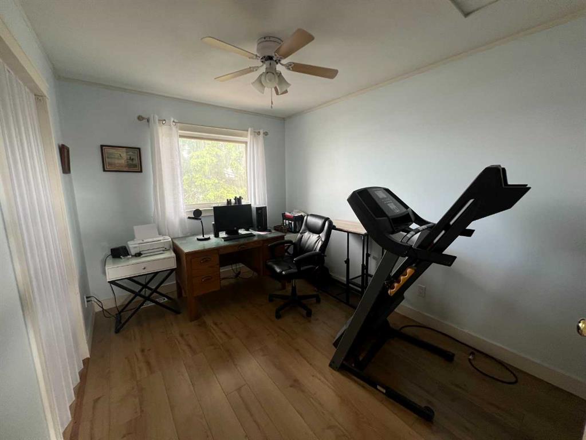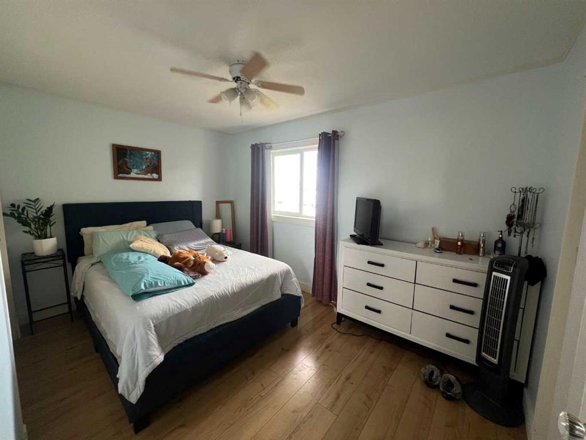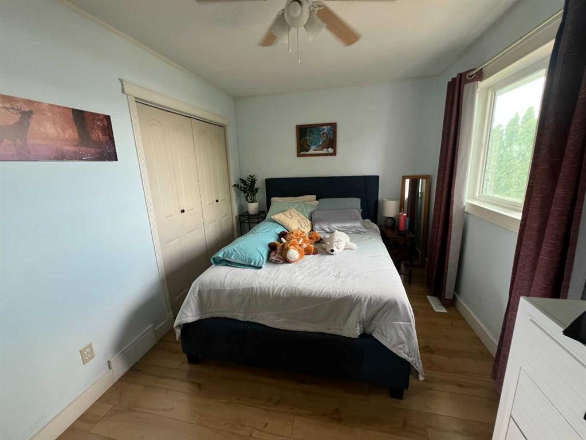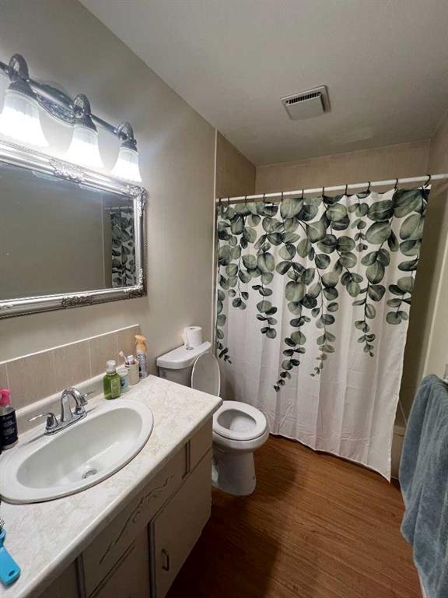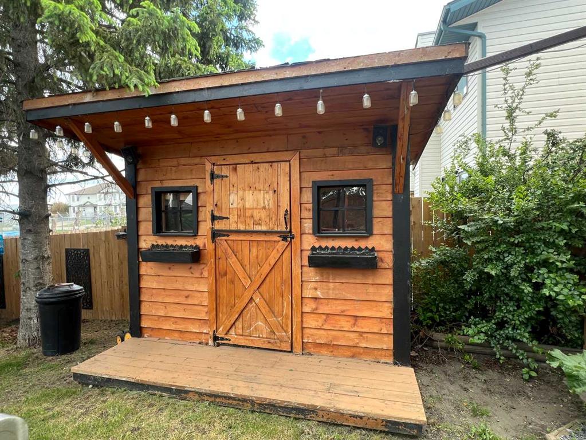33 Hanging Stone Drive
Lacombe T4L1P9
MLS® Number: A2226640
$ 290,000
3
BEDROOMS
2 + 1
BATHROOMS
1987
YEAR BUILT
Beautiful well cared for 3 bedroom, 2 1/2 bath home. This home contains a warm and welcoming feeling with the bright two story entry followed the fully converted garage which allows for a spacious living room, the dining area with gas fireplace adds to the lovely decor of this home kitchen and bathroom with laundry complete the main floor. Upstairs you will find the primary bedroom with double closets and a 3 piece ensuite, the main Bathroom and 2 other well sized bedrooms currently these bedrooms are adjoining but could be converted back. The basement is partially finished and would make a good family room. Current owner had all poly b replaced in 2023 and new front entry and patio door installed in 2024.
| COMMUNITY | Hearthstone |
| PROPERTY TYPE | Semi Detached (Half Duplex) |
| BUILDING TYPE | Duplex |
| STYLE | 2 Storey, Side by Side |
| YEAR BUILT | 1987 |
| SQUARE FOOTAGE | 1,647 |
| BEDROOMS | 3 |
| BATHROOMS | 3.00 |
| BASEMENT | Full, Partially Finished |
| AMENITIES | |
| APPLIANCES | Dryer, Electric Oven, Electric Range, Refrigerator, Washer |
| COOLING | None |
| FIREPLACE | Gas |
| FLOORING | Laminate, Linoleum |
| HEATING | Forced Air, Natural Gas |
| LAUNDRY | In Bathroom, Main Level |
| LOT FEATURES | Back Lane, Back Yard, Few Trees |
| PARKING | Off Street |
| RESTRICTIONS | None Known |
| ROOF | Asphalt Shingle |
| TITLE | Fee Simple |
| BROKER | Royal Lepage Tamarack Trail Realty |
| ROOMS | DIMENSIONS (m) | LEVEL |
|---|---|---|
| Dining Room | 13`7" x 11`10" | Main |
| Living Room | 21`7" x 14`7" | Main |
| Kitchen | 13`4" x 10`1" | Main |
| Entrance | 7`3" x 4`11" | Main |
| 2pc Bathroom | 10`0" x 5`3" | Main |
| 4pc Bathroom | 9`9" x 4`11" | Second |
| Bedroom - Primary | 11`10" x 11`0" | Second |
| Bedroom | 13`1" x 8`11" | Second |
| Bedroom | 13`7" x 8`10" | Second |
| 3pc Ensuite bath | 9`8" x 4`7" | Second |


