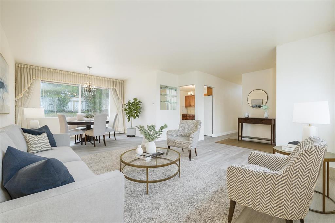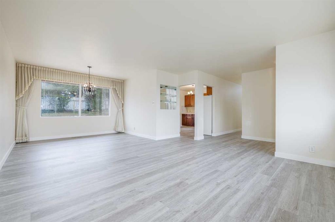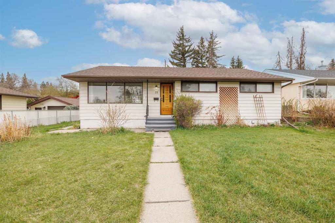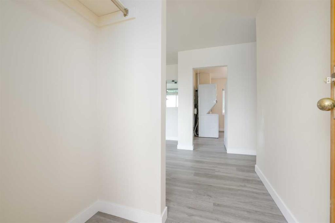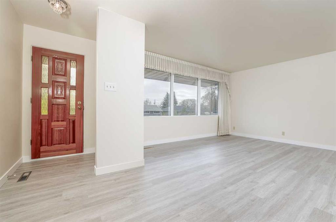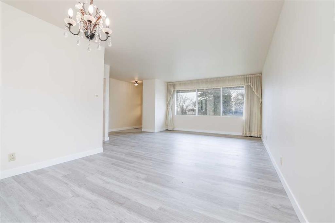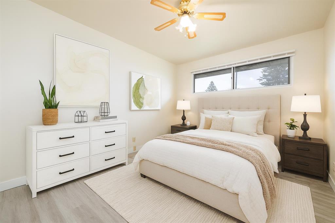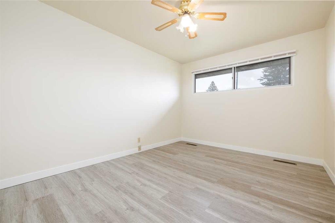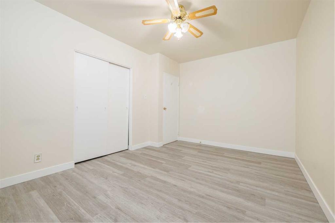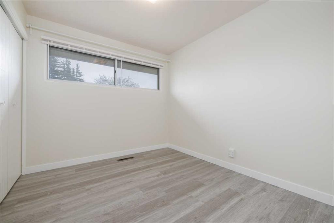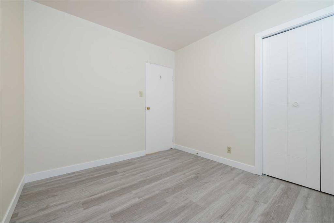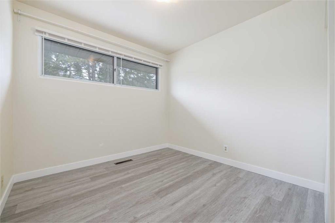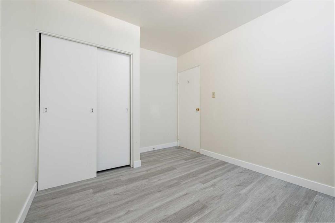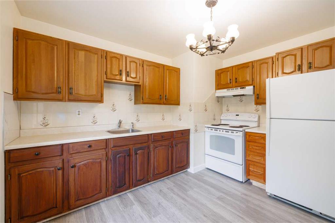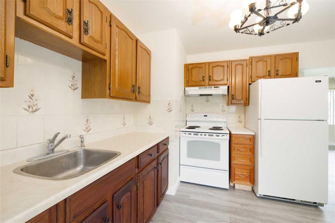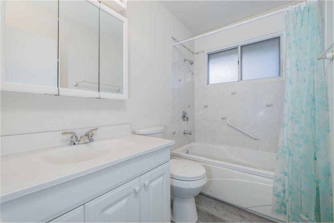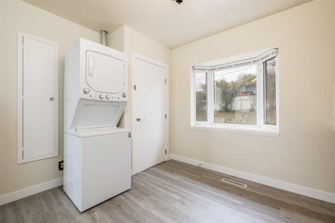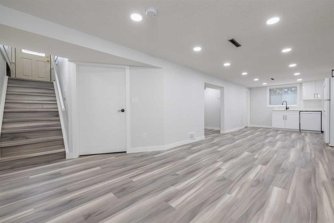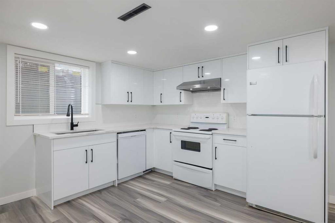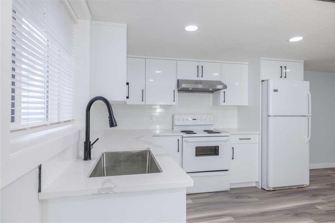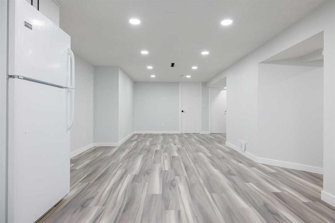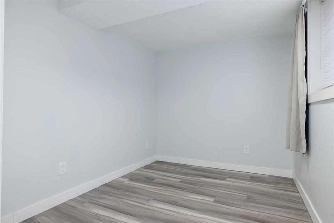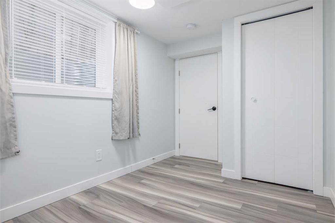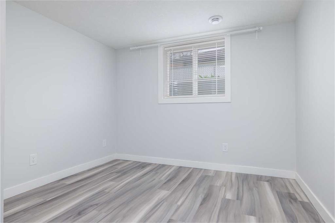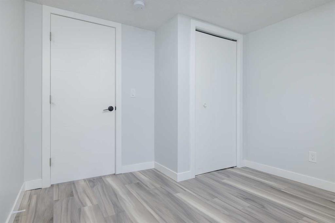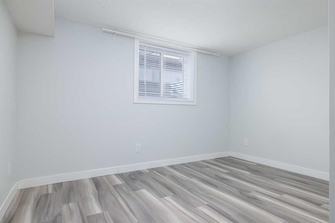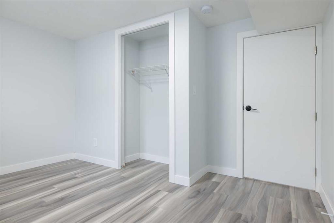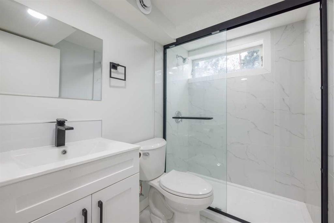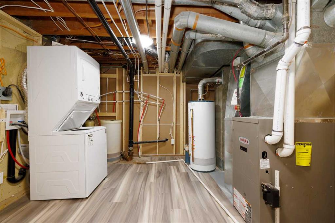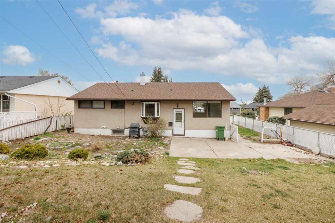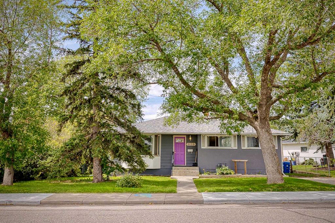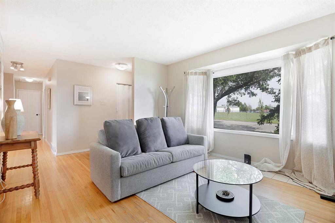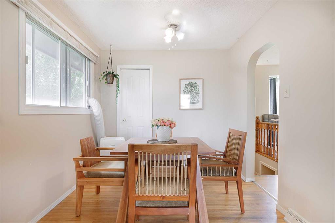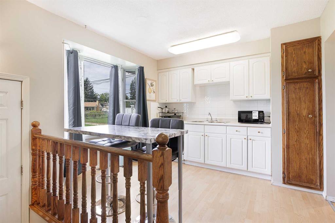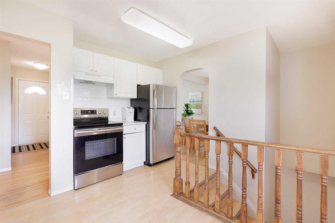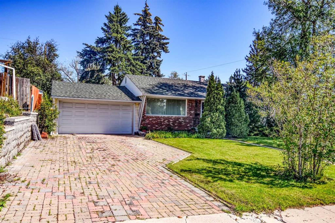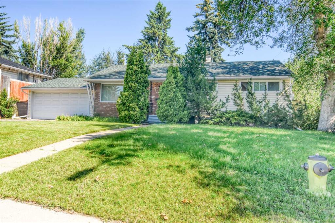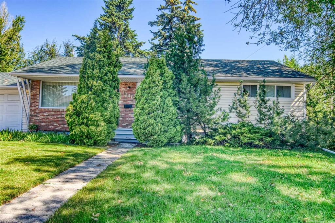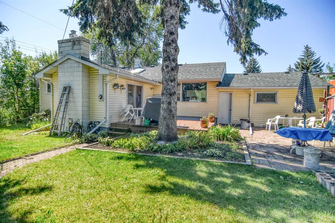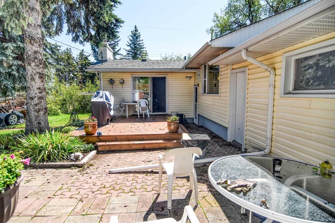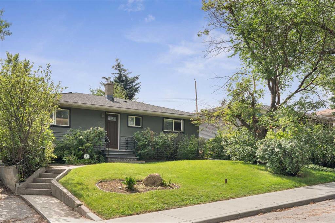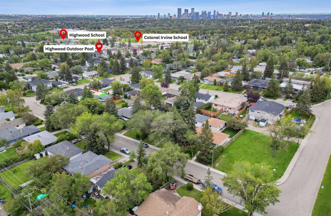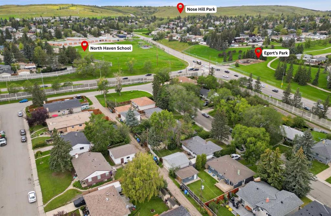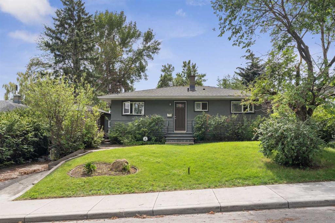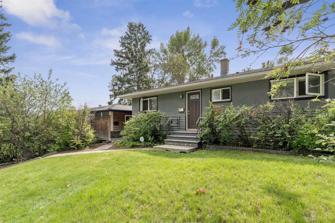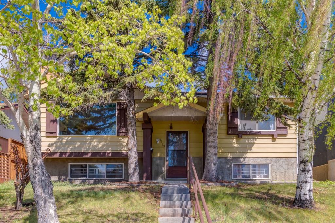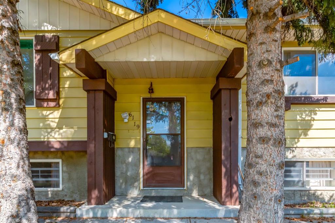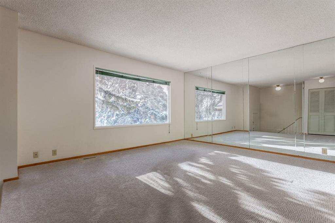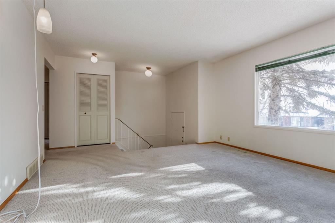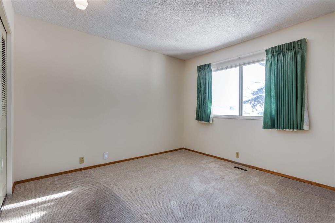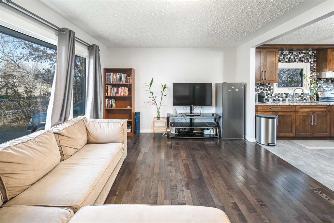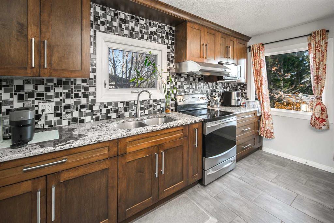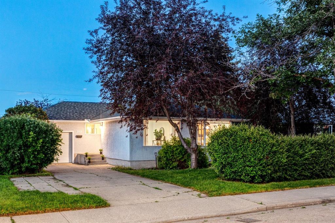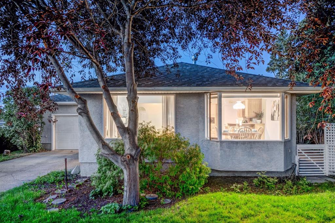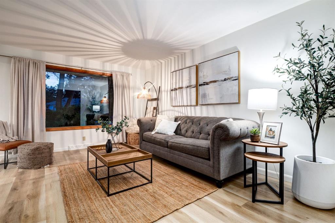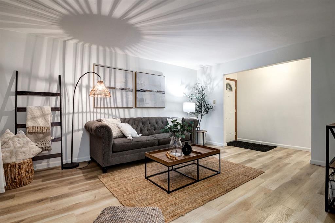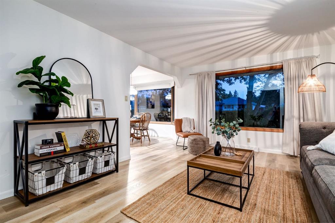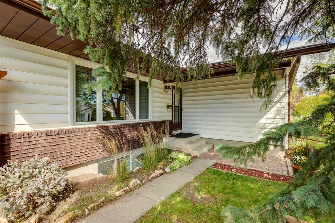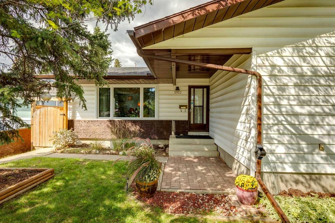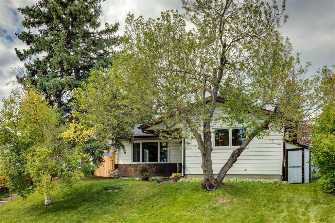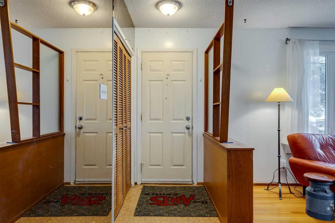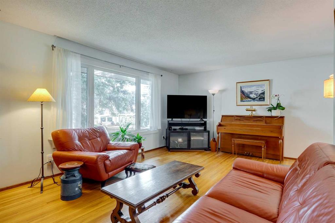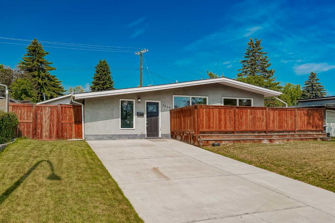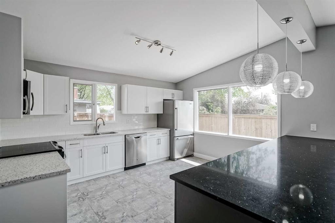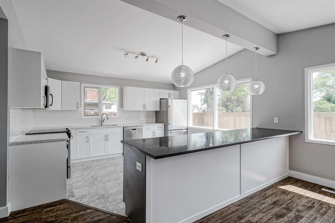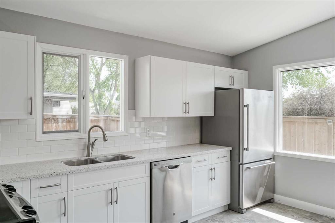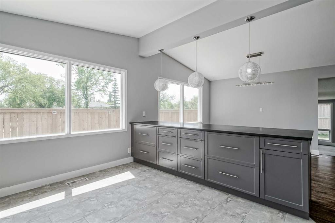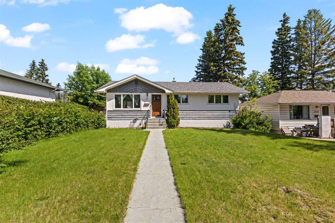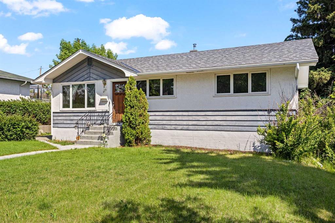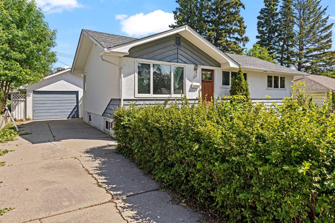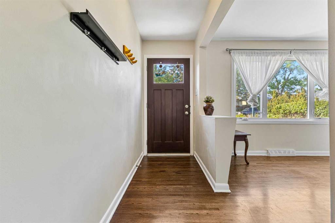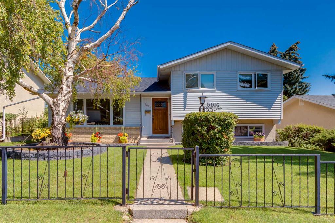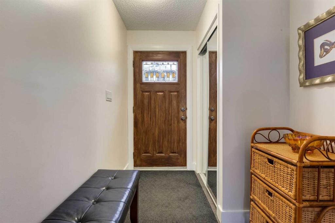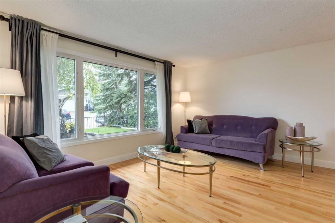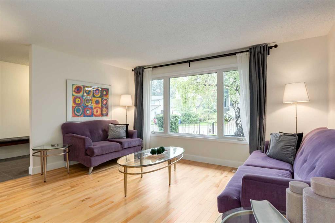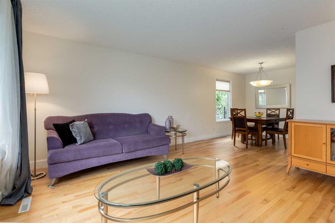33 Northmount Crescent NW
Calgary T2K 2V8
MLS® Number: A2250662
$ 629,800
6
BEDROOMS
2 + 0
BATHROOMS
1,054
SQUARE FEET
1956
YEAR BUILT
| 6 BEDS | 2 BATHS | ~6000 SQ FT LOT | SEPARATE ENTRANCE, KITCHEN, AND LAUNDRY | Convenient Location! |Welcome to this bright and updated 6-bedroom, 2-bathroom bungalow in the community of Thorncliffe! Sitting on a huge ~6,000 sq ft lot, this home offers plenty of room inside and out. The main floor features a large open living area with big windows that fill the space with natural light. The living room flows seamlessly into the kitchen, creating a warm and inviting layout. You'll find three good-sized bedrooms and a 4-piece bathroom on the main level, with durable vinyl plank flooring running throughout the entire home. Downstairs, the basement has its own separate entrance and is fully finished with a second kitchen, laundry, and a comfortable living area. It also features pot lights throughout, brand-new kitchen cabinets, countertops, and backsplash. Completing the basement are three additional good-sized bedrooms and a 3-piece bathroom. Outside, enjoy the large backyard perfect for summers. Located close to shopping, transit, schools, parks, and more. Call your favourite agent to schedule a showing today!
| COMMUNITY | Thorncliffe |
| PROPERTY TYPE | Detached |
| BUILDING TYPE | House |
| STYLE | Bungalow |
| YEAR BUILT | 1956 |
| SQUARE FOOTAGE | 1,054 |
| BEDROOMS | 6 |
| BATHROOMS | 2.00 |
| BASEMENT | Separate/Exterior Entry, Finished, Full, Suite |
| AMENITIES | |
| APPLIANCES | None |
| COOLING | None |
| FIREPLACE | N/A |
| FLOORING | Vinyl Plank |
| HEATING | Forced Air |
| LAUNDRY | In Basement, Main Level |
| LOT FEATURES | Back Lane, Back Yard, Rectangular Lot |
| PARKING | Off Street |
| RESTRICTIONS | None Known |
| ROOF | Asphalt Shingle |
| TITLE | Fee Simple |
| BROKER | eXp Realty |
| ROOMS | DIMENSIONS (m) | LEVEL |
|---|---|---|
| 3pc Bathroom | 4`11" x 7`2" | Basement |
| Bedroom | 10`3" x 11`10" | Basement |
| Bedroom | 10`3" x 9`8" | Basement |
| Bedroom | 7`6" x 11`11" | Basement |
| Bedroom | 8`9" x 10`1" | Main |
| Bedroom - Primary | 9`11" x 13`5" | Main |
| Bedroom | 8`11" x 11`5" | Main |
| 4pc Bathroom | 4`11" x 8`0" | Main |

