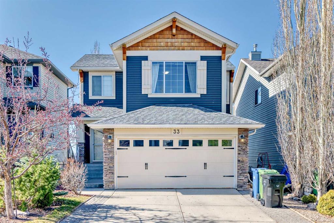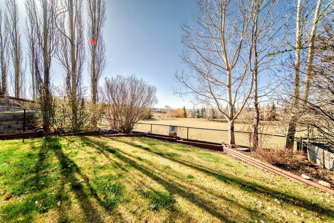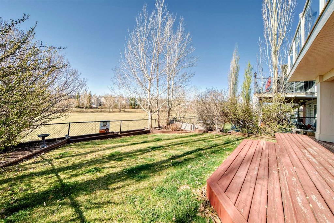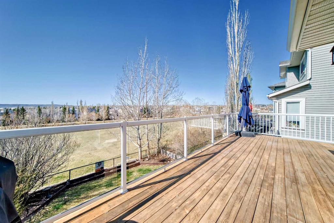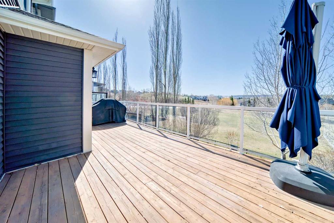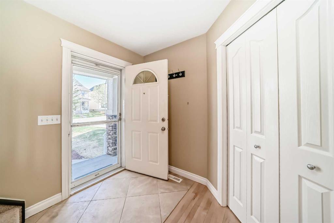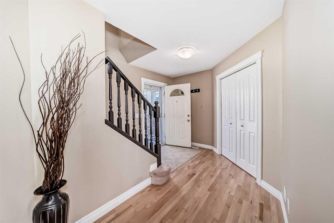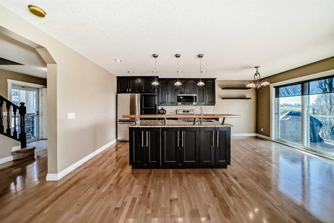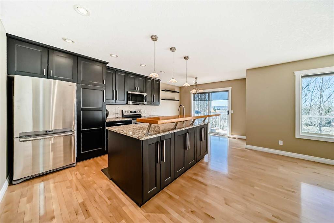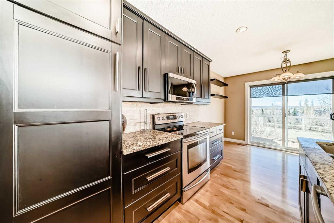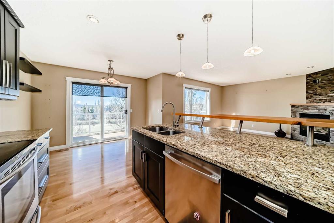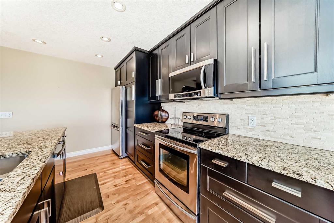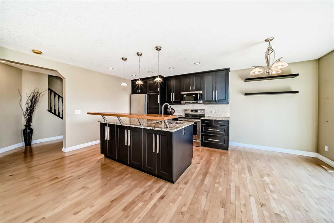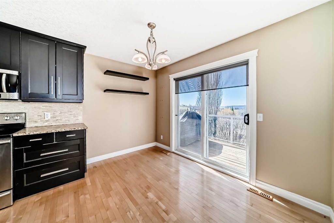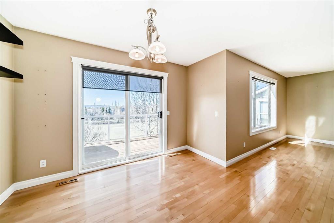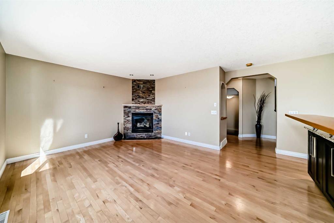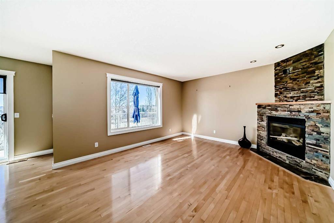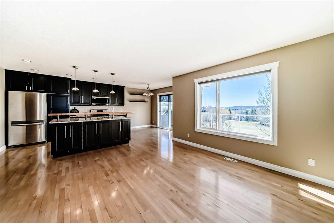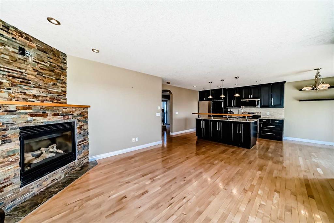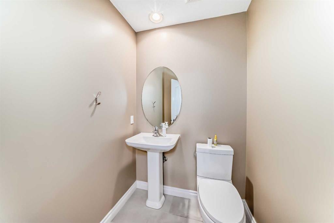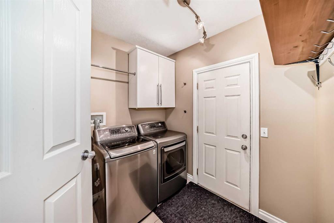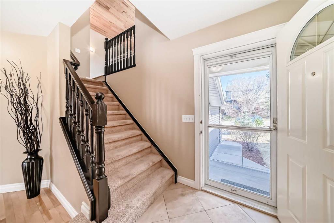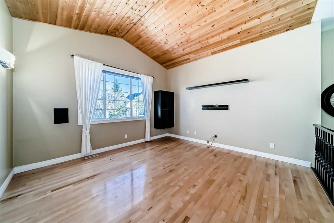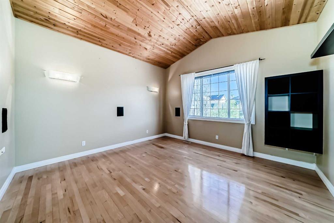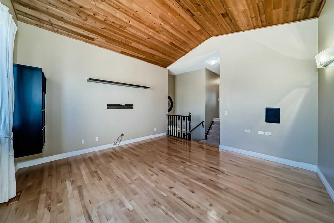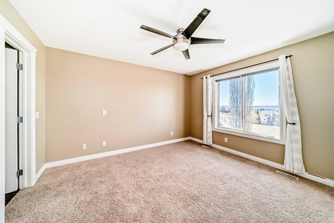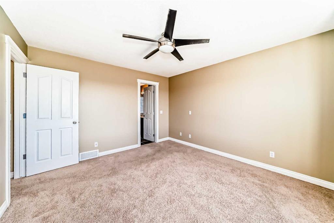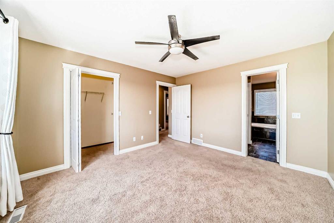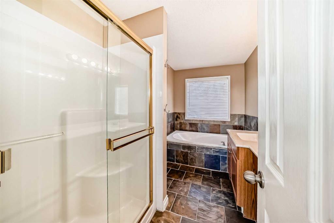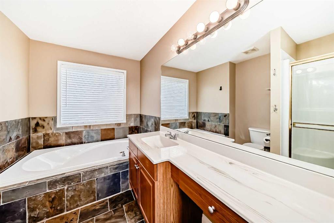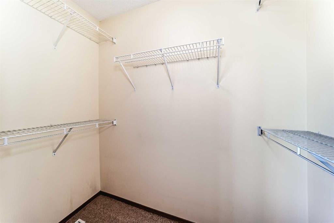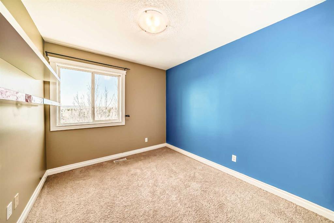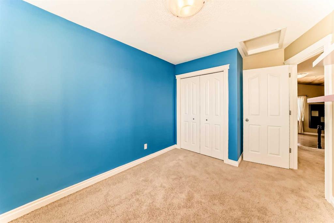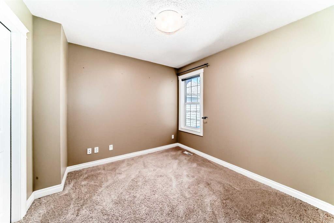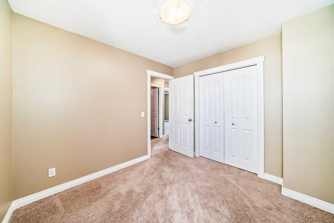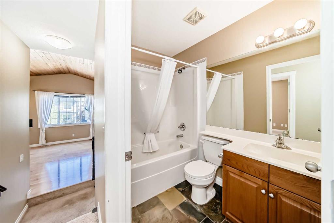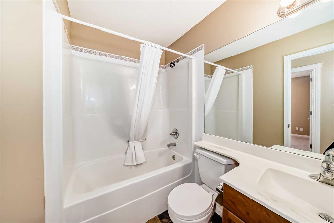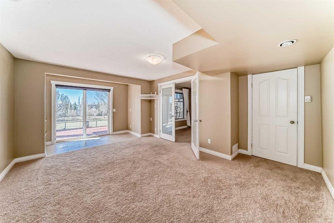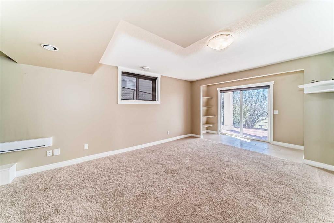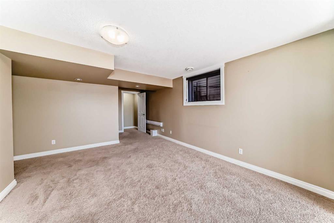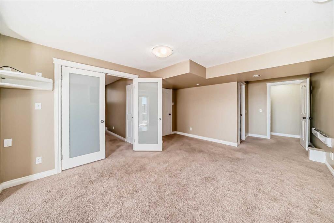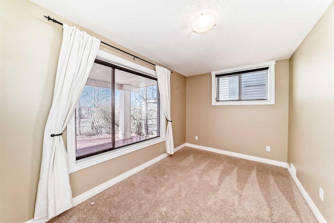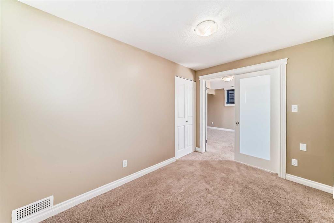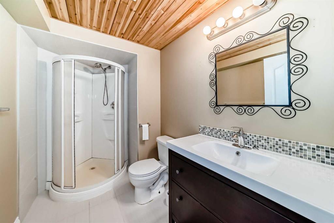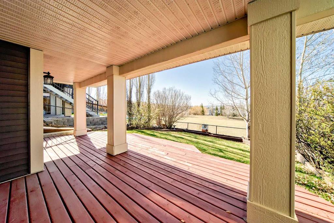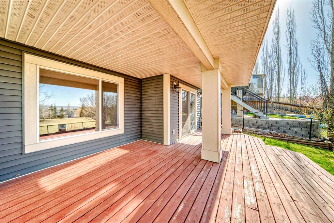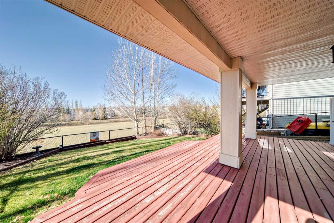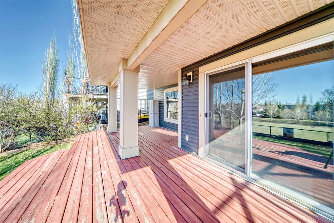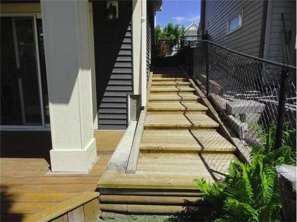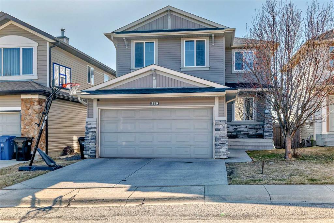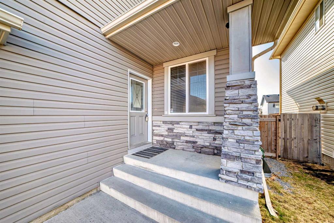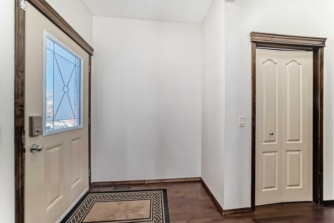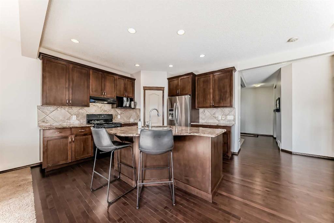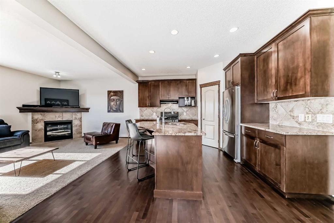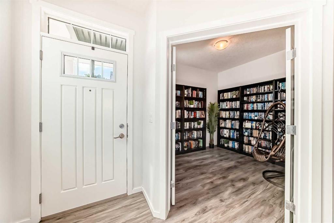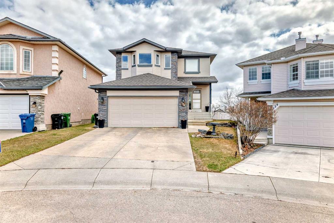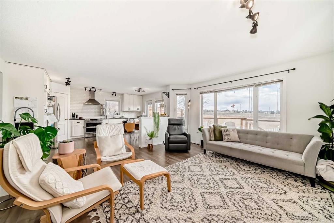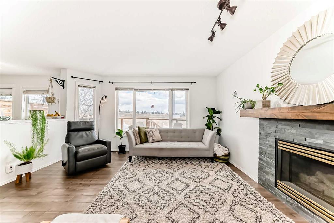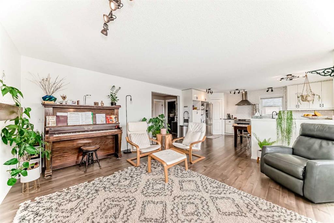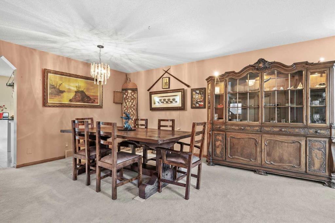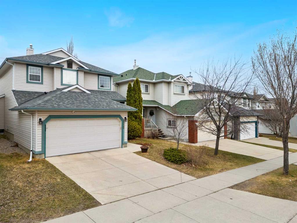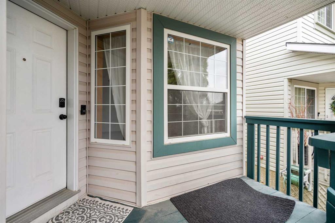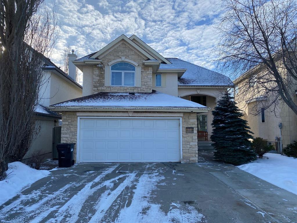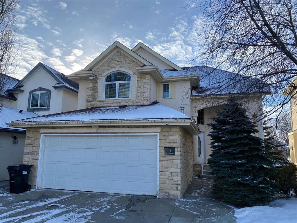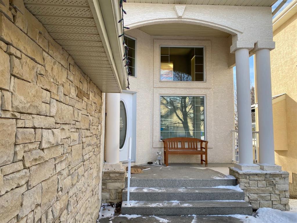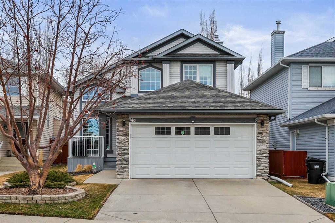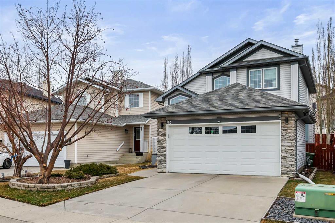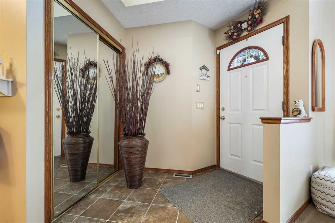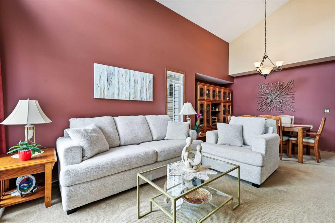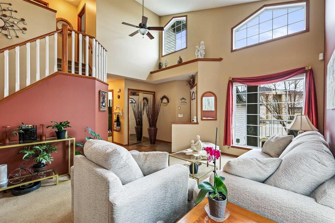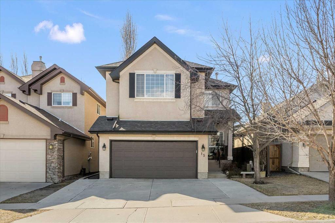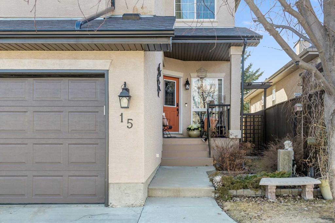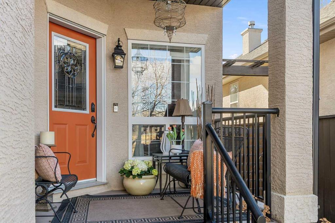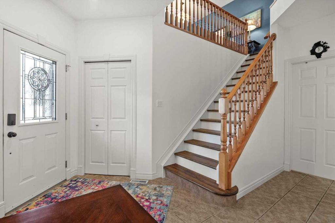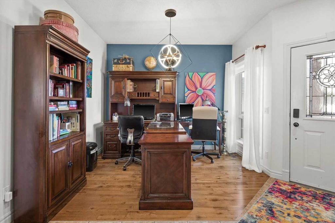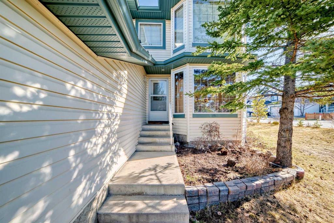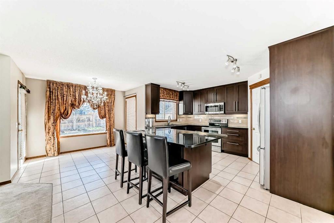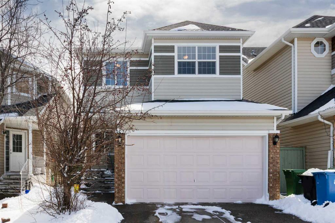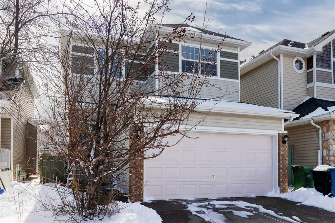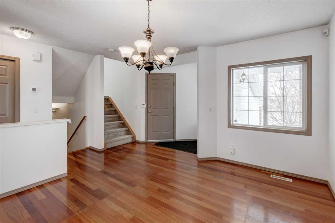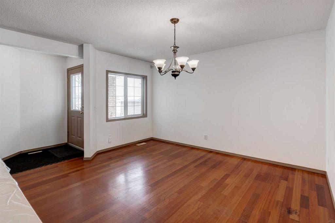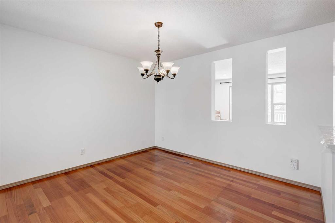33 Tuscany Springs Circle NW
Calgary T3L2K8
MLS® Number: A2217259
$ 799,900
4
BEDROOMS
3 + 1
BATHROOMS
1,635
SQUARE FEET
2001
YEAR BUILT
Rare opportunity in this fully developed home with a walk-out basement, SW-facing yard, & backing to a park/greenspace in desirable Tuscany! Fantastic location just a 10 min walk to LRT station; Close to schools & sports complex; Quiet street! Step in to a bright main floor with newer hardwood flooring. An updated kitchen offers full height espresso cabinetry with crown moulding & lower valance with lights, stainless steel appliances, granite counters, travertine backsplash, a central island with raised stool bar, pull out pantry, and a great dining area. Generous living room with a corner gas fireplace! A private 2-pce main bath plus convenient laundry/mudroom. Upstairs, a beautiful bonus room has a vaulted wood ceiling and built-in surround sound. A large primary bedroom has a ceiling fan, big walk-in closet, and a 4-pce ensuite bathroom with a large separate glass shower, separate soaker tub, slate tile floor, and spacious vanity. Two good sized kids’ rooms plus a 4-pce bathroom completes the upper level. The fully finished walk-out basement has an expansive rec room, large 4th bedroom, 3-pce bathroom, and remaining storage. A double attached garage has extensive built-in shelving. Hunter Douglas blinds; NEW hot water tank; new siding in 2017; new shingles in 2017. Pet free home. Step out from the dining room to a huge raised deck with beautiful views of the greenspace and a glass railing. The basement walks-out to a massive covered deck and fully landscaped SW-facing private yard.
| COMMUNITY | Tuscany |
| PROPERTY TYPE | Detached |
| BUILDING TYPE | House |
| STYLE | 2 Storey |
| YEAR BUILT | 2001 |
| SQUARE FOOTAGE | 1,635 |
| BEDROOMS | 4 |
| BATHROOMS | 4.00 |
| BASEMENT | Separate/Exterior Entry, Finished, Full, Walk-Out To Grade |
| AMENITIES | |
| APPLIANCES | Dishwasher, Dryer, Electric Stove, Garage Control(s), Microwave Hood Fan, Refrigerator, Washer, Window Coverings |
| COOLING | None |
| FIREPLACE | Gas, Living Room |
| FLOORING | Carpet, Ceramic Tile, Hardwood |
| HEATING | Forced Air |
| LAUNDRY | Laundry Room, Main Level |
| LOT FEATURES | Backs on to Park/Green Space, Landscaped, No Neighbours Behind, Rectangular Lot |
| PARKING | Double Garage Attached |
| RESTRICTIONS | None Known |
| ROOF | Asphalt Shingle |
| TITLE | Fee Simple |
| BROKER | Rhinorealty |
| ROOMS | DIMENSIONS (m) | LEVEL |
|---|---|---|
| Game Room | 19`0" x 11`10" | Basement |
| Bedroom | 7`11" x 11`7" | Basement |
| 3pc Bathroom | 5`8" x 10`2" | Basement |
| Mud Room | 6`5" x 7`5" | Main |
| 2pc Bathroom | 4`11" x 6`8" | Main |
| Kitchen | 12`9" x 11`6" | Main |
| Dining Room | 8`8" x 10`11" | Main |
| Living Room | 12`8" x 16`2" | Main |
| Bonus Room | 13`7" x 14`0" | Upper |
| Bedroom | 9`9" x 9`7" | Upper |
| 4pc Bathroom | 7`9" x 4`11" | Upper |
| Bedroom | 10`4" x 8`10" | Upper |
| Bedroom - Primary | 12`10" x 11`10" | Upper |
| 4pc Ensuite bath | 11`9" x 7`7" | Upper |

