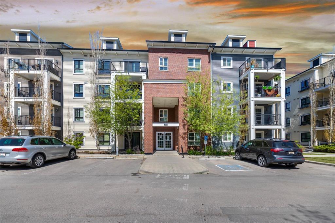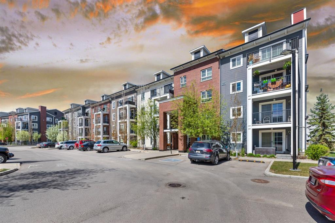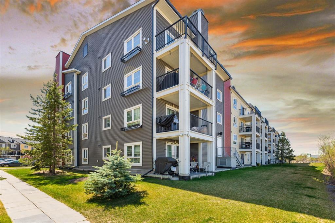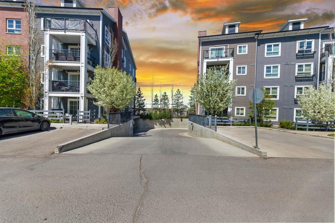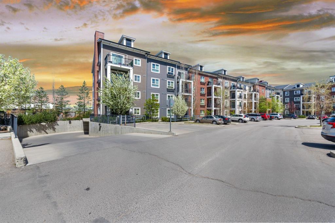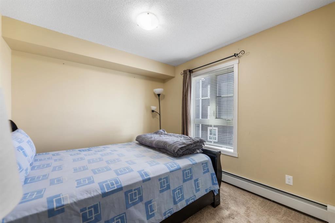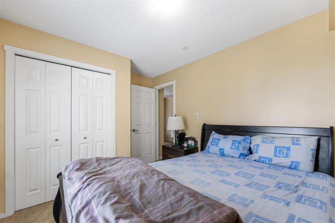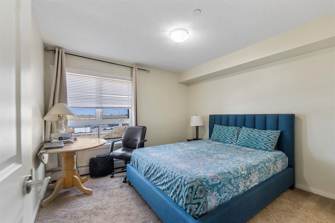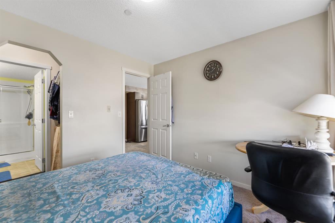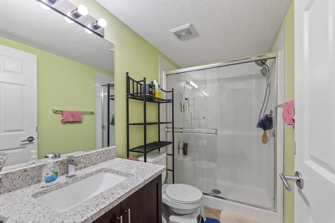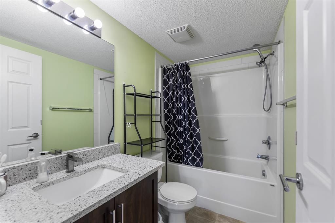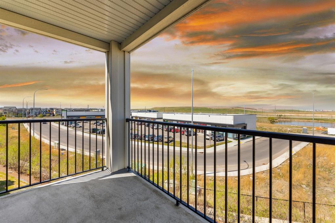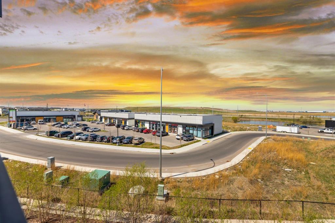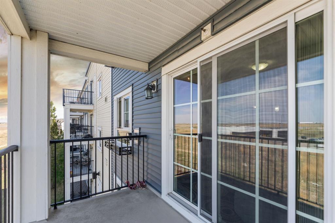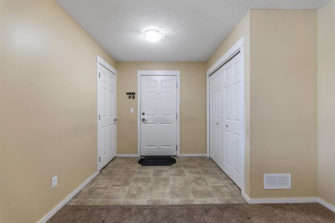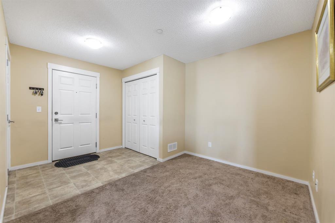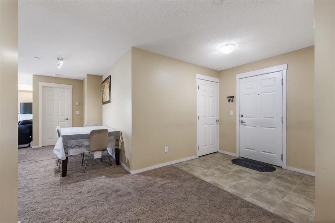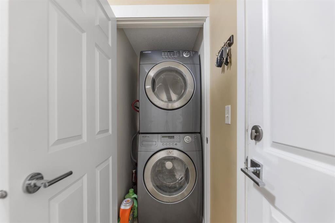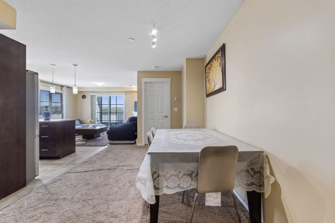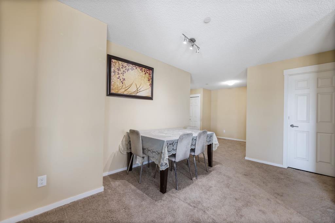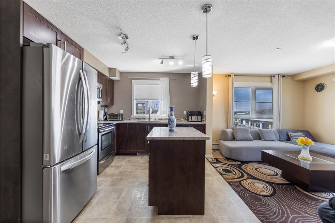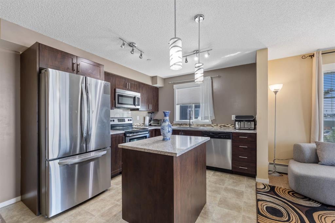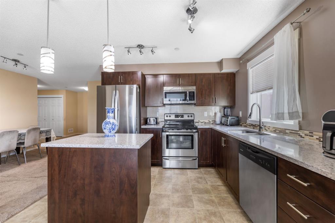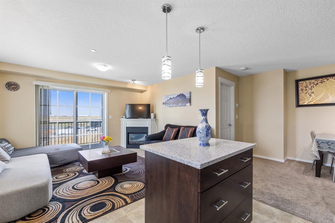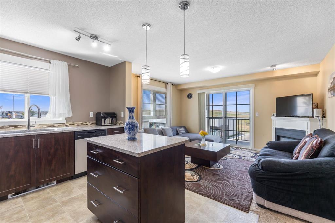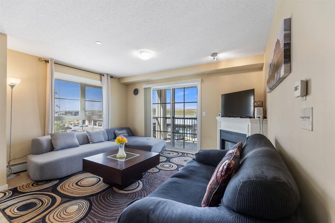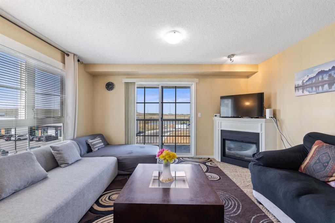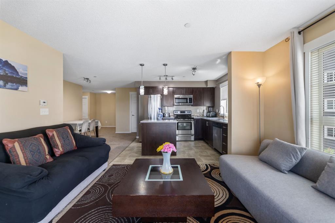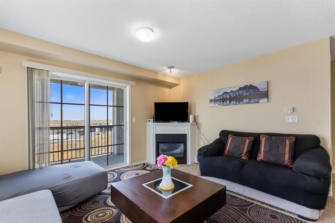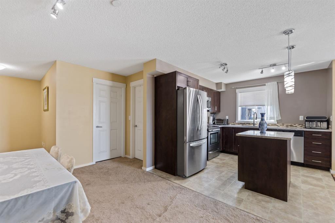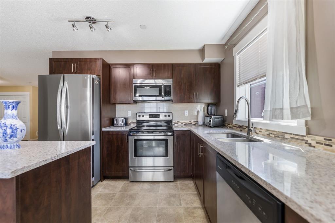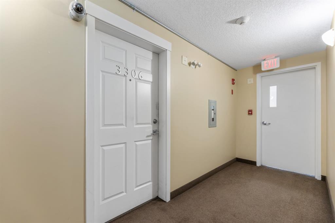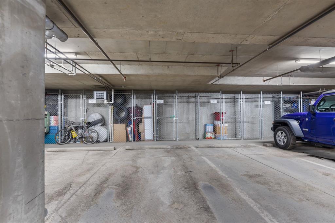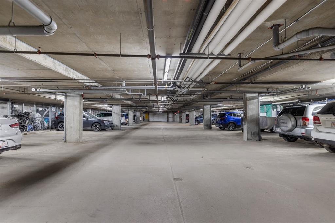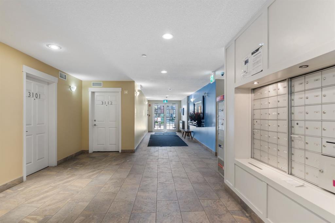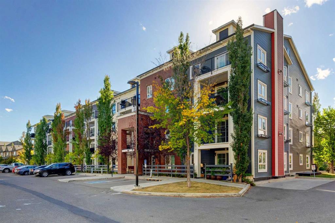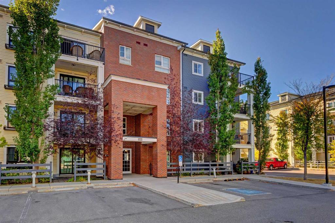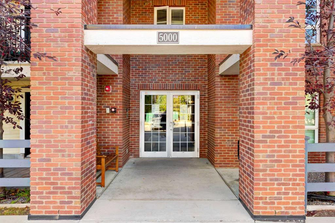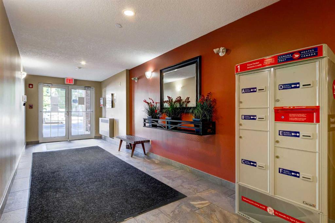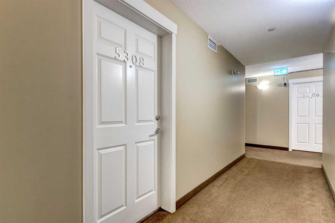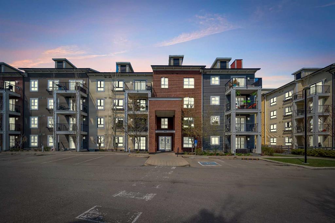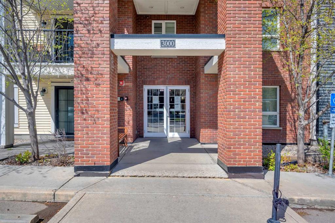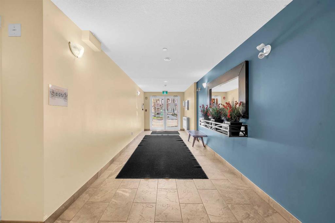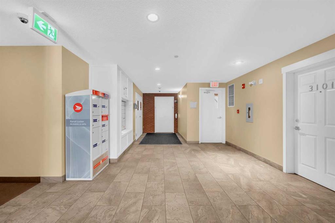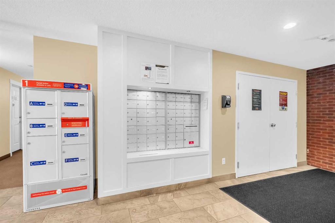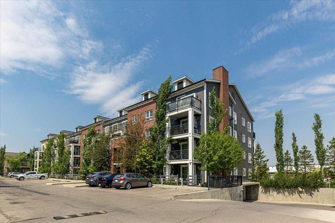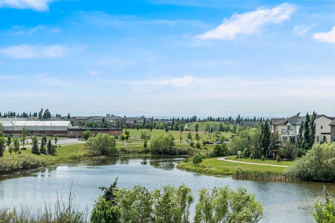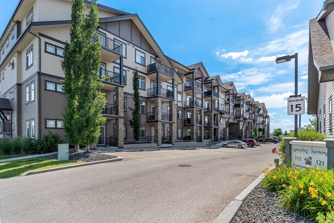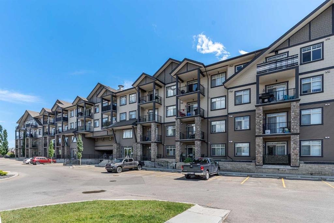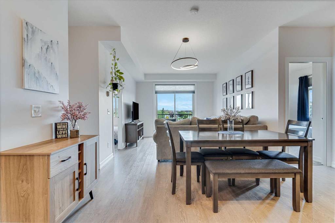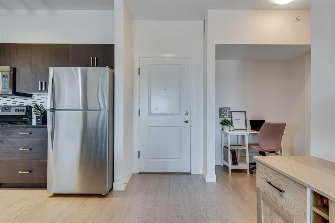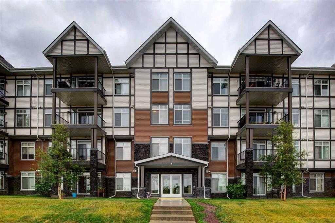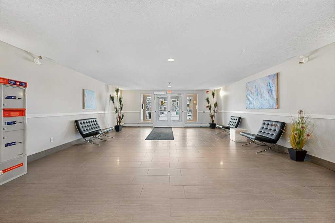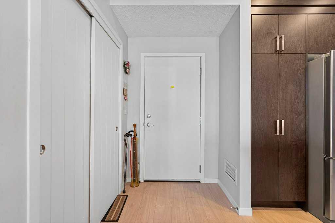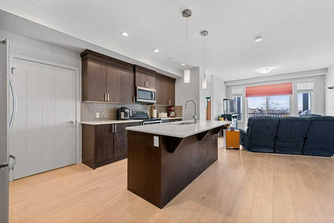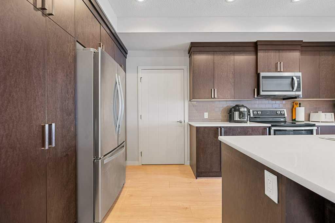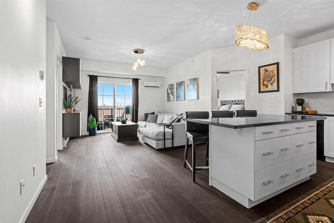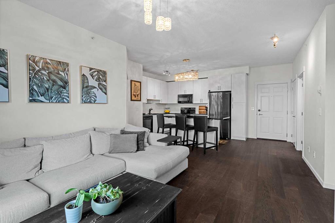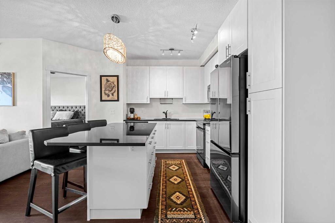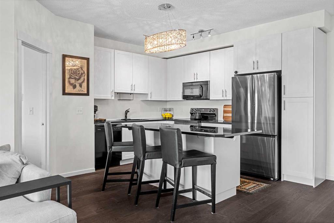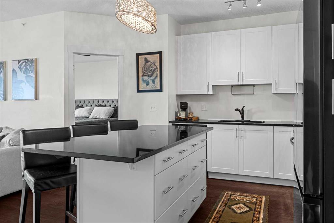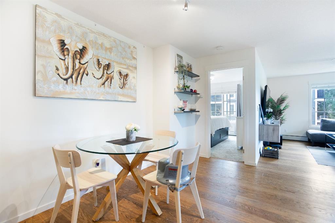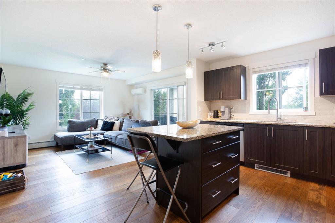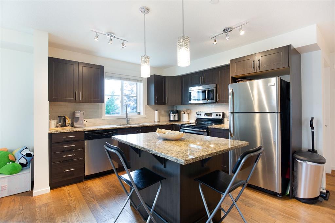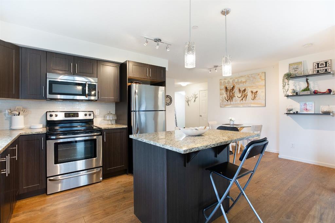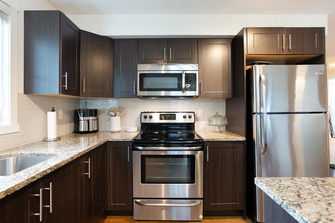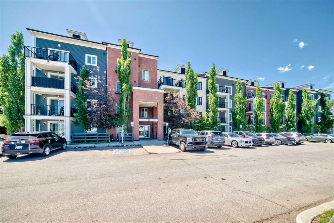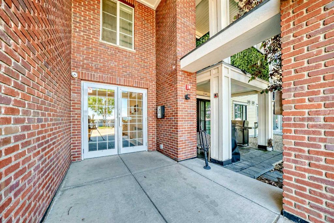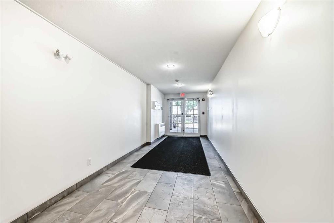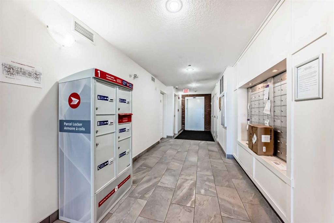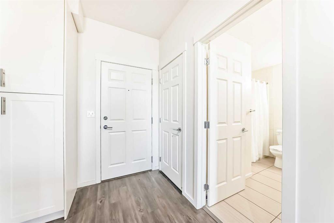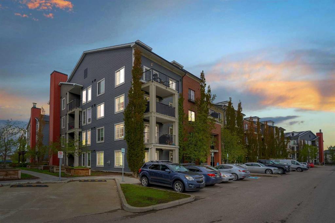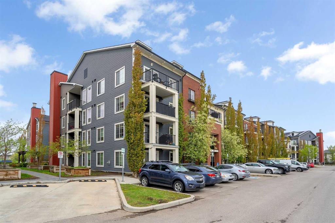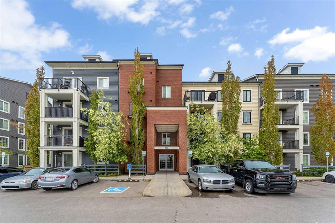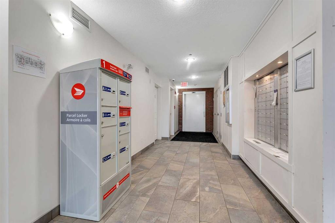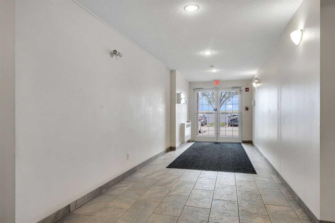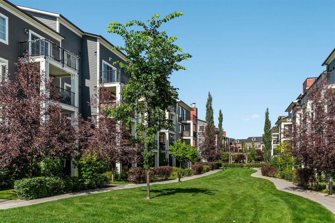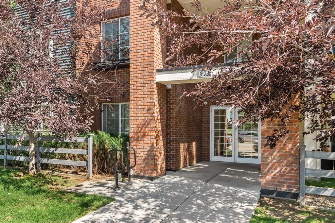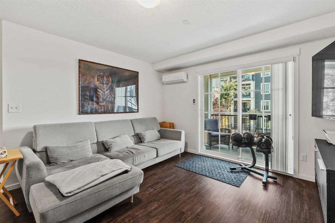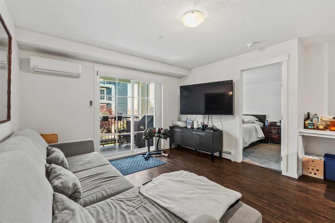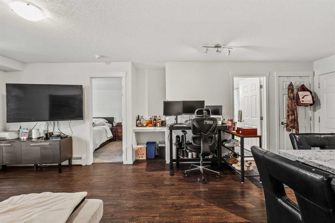3306, 279 copperpond Common SE
Calgary T2Z1J1
MLS® Number: A2243760
$ 324,900
2
BEDROOMS
2 + 0
BATHROOMS
905
SQUARE FEET
2013
YEAR BUILT
Maintenance-Free Living in Copperfield – 2 Bed, 2 Bath Condo with a Balcony Welcome to this beautifully maintained third floor unit located in the highly sought after and amenity rich community of Copperfield. This spacious 2-bedroom, 2-bathroom condo offers the perfect blend of comfort, style, and convenience, ideal for professionals, small families, or anyone looking to enjoy a low-maintenance lifestyle. Designed with an open concept layout and equipped with central air conditioning, this home features a modern kitchen with stainless steel appliances, ample cabinetry, elegant countertops, a central island with breakfast bar seating, and contemporary lighting. The bright and inviting living room opens to a balcony, offering natural light throughout the day and a gas BBQ hookup perfect for entertaining or relaxing outdoors. The well designed floor plan ensures privacy, with the two bedrooms located on opposite sides of the unit. The primary bedroom includes a spacious walk through closet leading to a 4-piece ensuite bathroom complete with a soaker tub. A second generously sized bedroom, an additional 4-piece bathroom, and in-suite laundry round out the unit’s practical features. Additional highlights include a titled parking stall and condo fees that cover nearly all utilities, making this a stress free and cost effective living option. The building itself is exceptionally well maintained and professionally cleaned three times a week, contributing to a consistently clean, quiet, and welcoming atmosphere for residents. Copperfield is a vibrant and family friendly community known for its extensive green spaces, scenic walking paths, ponds, and playgrounds. Residents enjoy access to a variety of recreational amenities including a community center, skating rinks, tennis courts, and an active homeowners association that hosts events year round. With close proximity to schools, shopping, dining, and major roadways, Copperfield offers the perfect balance of suburban tranquility and urban convenience. Don’t miss this opportunity to be part of a thriving community while enjoying modern, maintenance free living!
| COMMUNITY | Copperfield |
| PROPERTY TYPE | Apartment |
| BUILDING TYPE | Low Rise (2-4 stories) |
| STYLE | Single Level Unit |
| YEAR BUILT | 2013 |
| SQUARE FOOTAGE | 905 |
| BEDROOMS | 2 |
| BATHROOMS | 2.00 |
| BASEMENT | |
| AMENITIES | |
| APPLIANCES | Dishwasher, Electric Cooktop, Microwave, Refrigerator, Washer/Dryer |
| COOLING | None |
| FIREPLACE | Electric |
| FLOORING | Carpet, Linoleum |
| HEATING | Baseboard |
| LAUNDRY | In Unit |
| LOT FEATURES | |
| PARKING | Stall, Titled, Underground |
| RESTRICTIONS | None Known |
| ROOF | |
| TITLE | Fee Simple |
| BROKER | Prep Ultra |
| ROOMS | DIMENSIONS (m) | LEVEL |
|---|---|---|
| Bedroom - Primary | 11`1" x 10`8" | Main |
| Bedroom | 12`5" x 9`5" | Main |
| Dining Room | 12`5" x 9`2" | Main |
| Living Room | 13`10" x 14`4" | Main |
| Kitchen | 10`0" x 9`9" | Main |
| Laundry | 3`3" x 3`0" | Main |
| 3pc Ensuite bath | 8`4" x 4`11" | Main |
| 4pc Bathroom | 8`2" x 4`11" | Main |
| Foyer | 5`11" x 5`10" | Main |
| Flex Space | 10`4" x 7`7" | Main |
| Balcony | 11`1" x 6`2" | Main |

