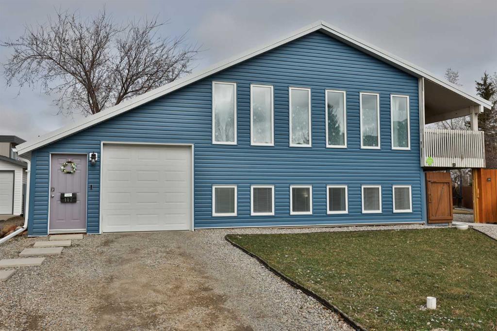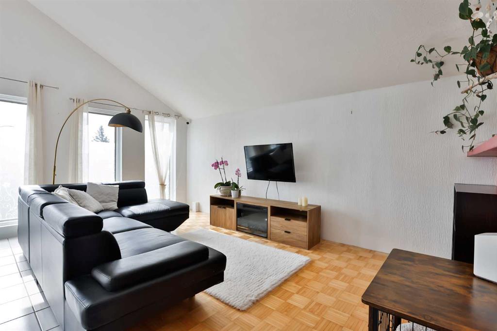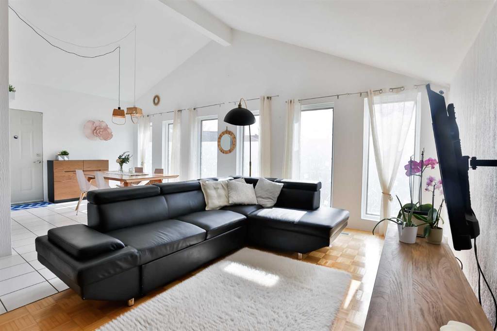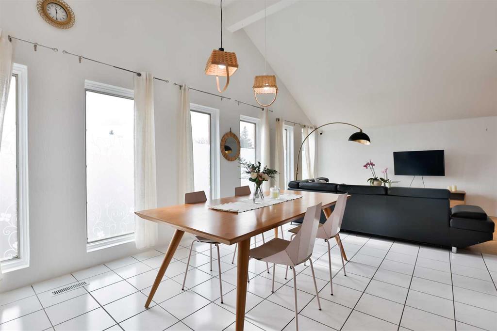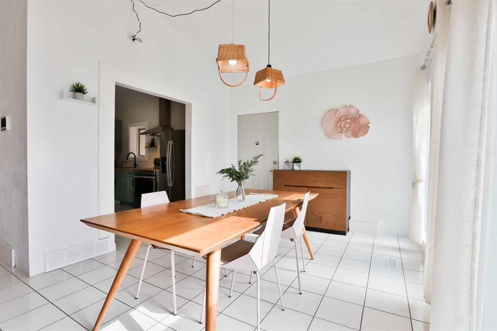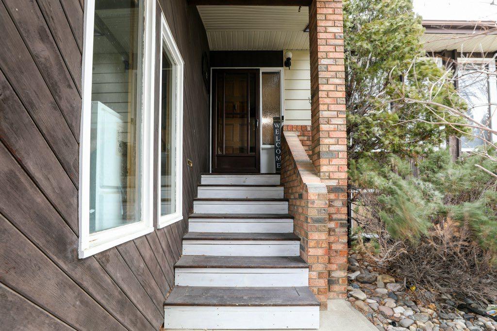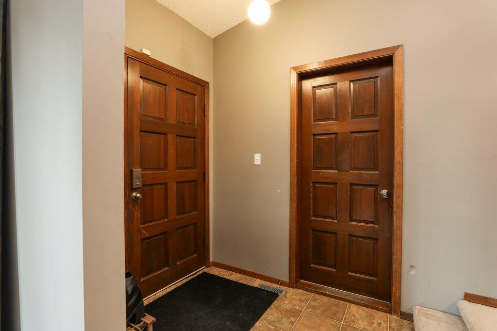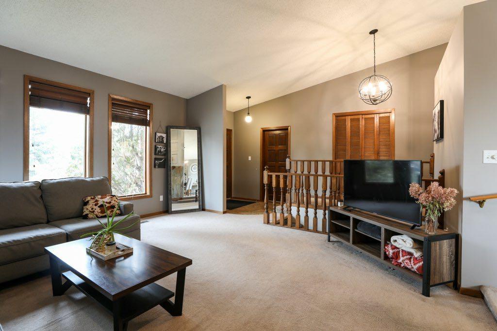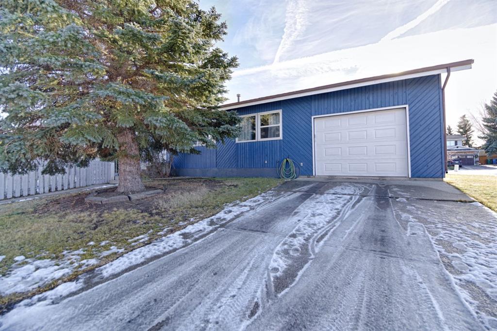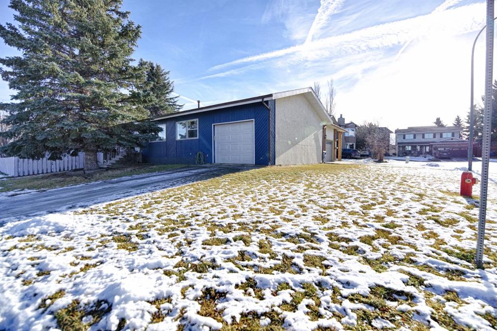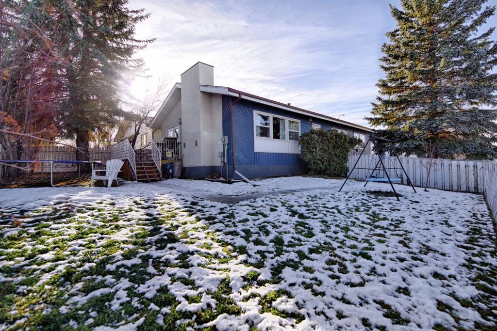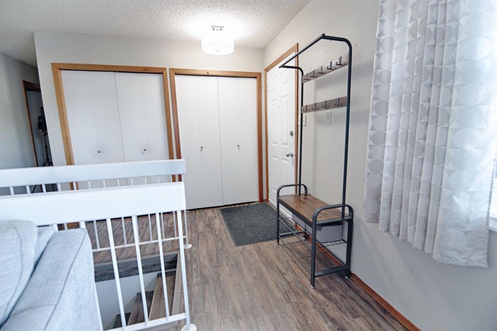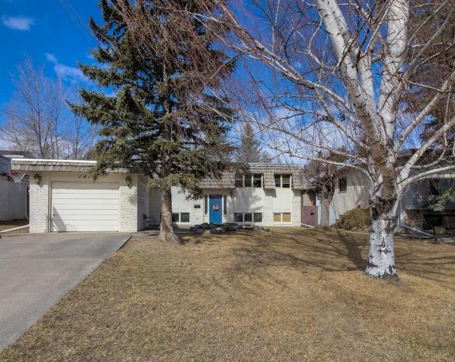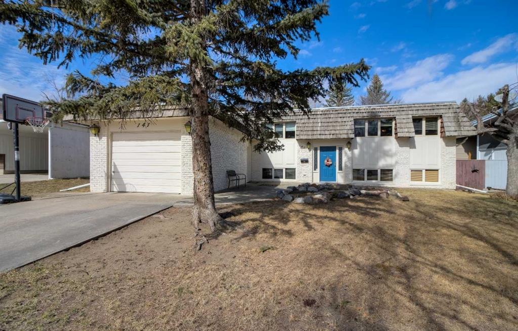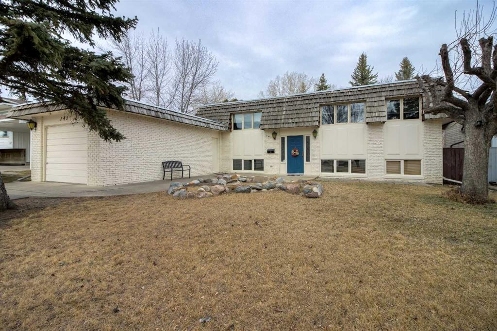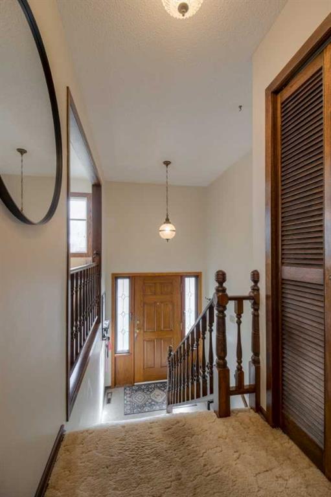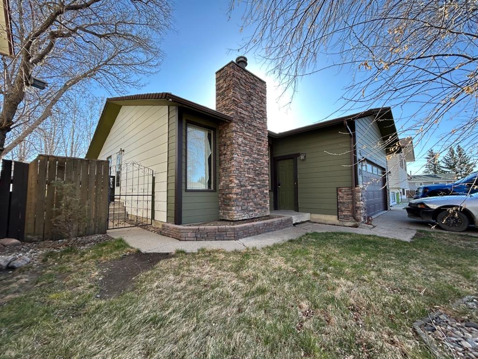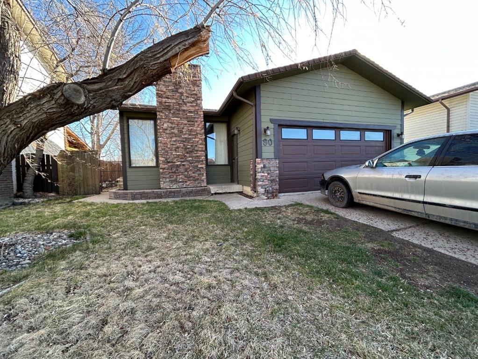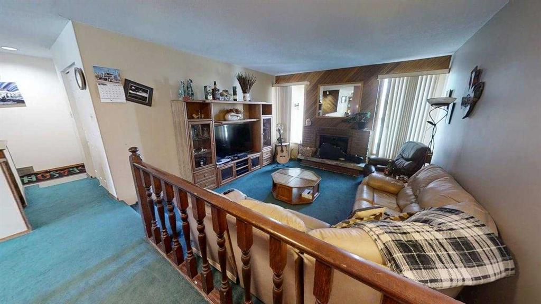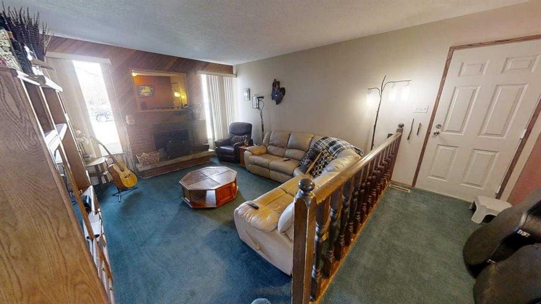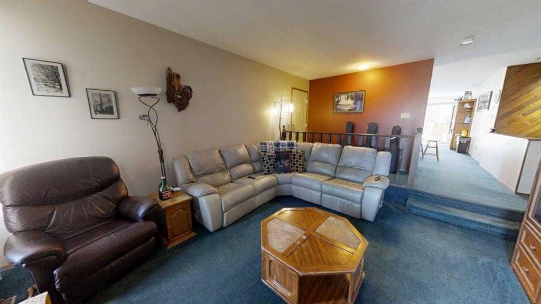331 Heritage Crescent W
Lethbridge T1K 6V9
MLS® Number: A2197498
$ 380,000
5
BEDROOMS
3 + 0
BATHROOMS
1,176
SQUARE FEET
1993
YEAR BUILT
Here is a 4 level split family home formerly custom built by Pohl Homes located in a quiet cul de sac in Heritage Heights. Upon entry you will find the living room complete with maple hardwood floors and vaulted ceiling. The main floor also has a spacious kitchen with the European style cabinets and the dining area big enough for a large table. There are garden doors from the eat in kitchen dining area that lead out to the rear deck. The lot is very spacious and one can imagine a lot of back yard leisure ideas for the future! The upper level you will find 3 bedrooms all on the same floor with a 4 piece main bathroom with skylight, and the Primary bedroom also has a 4 piece bathroom. The 3rd level has a huge family room , 3 piece bathroom and a separate laundry room. The 4th level completes this home with two more bedrooms with closets, a walk in storage space plus the mechanical room. Overall the home is in good condition. No photos will be shown at this time out of respect for the owner. The walls are in good condition, and you can see the home had been well maintained until the last couple of years. The shingles are within 5 to 6 years old. This home must be purchased without conditions and offers may take 3 weeks for a response. Please discuss in detail how to purchase these types of properties with your chosen real estate agent.
| COMMUNITY | Heritage Heights |
| PROPERTY TYPE | Detached |
| BUILDING TYPE | House |
| STYLE | 4 Level Split |
| YEAR BUILT | 1993 |
| SQUARE FOOTAGE | 1,176 |
| BEDROOMS | 5 |
| BATHROOMS | 3.00 |
| BASEMENT | Finished, Full, Unfinished |
| AMENITIES | |
| APPLIANCES | See Remarks |
| COOLING | Central Air |
| FIREPLACE | N/A |
| FLOORING | Carpet, Hardwood, Linoleum |
| HEATING | Forced Air, Natural Gas |
| LAUNDRY | In Basement, Laundry Room |
| LOT FEATURES | Irregular Lot, Landscaped, Lawn, No Neighbours Behind |
| PARKING | Concrete Driveway, Double Garage Attached |
| RESTRICTIONS | Restrictive Covenant-Building Design/Size, Utility Right Of Way |
| ROOF | Asphalt Shingle |
| TITLE | Fee Simple |
| BROKER | RE/MAX REAL ESTATE - LETHBRIDGE |
| ROOMS | DIMENSIONS (m) | LEVEL |
|---|---|---|
| Bedroom | 10`0" x 11`0" | Level 4 |
| Bedroom | 10`0" x 11`5" | Level 4 |
| Storage | Level 4 | |
| Living Room | 14`5" x 12`0" | Main |
| Kitchen | 12`0" x 8`0" | Main |
| Dining Room | 10`0" x 12`0" | Main |
| Bedroom - Primary | 15`0" x 11`0" | Second |
| Bedroom | 11`5" x 9`0" | Second |
| Bedroom | 11`0" x 8`0" | Second |
| 4pc Bathroom | 0`0" x 0`0" | Second |
| 4pc Ensuite bath | 0`0" x 0`0" | Second |
| 3pc Bathroom | 0`0" x 0`0" | Third |
| Family Room | 19`0" x 24`0" | Third |
| Laundry | Third |






