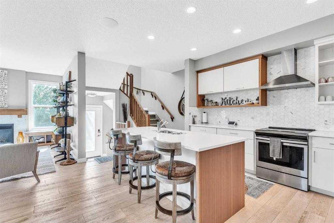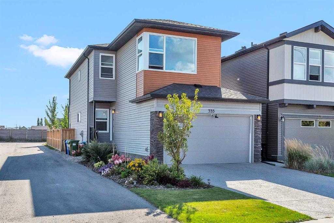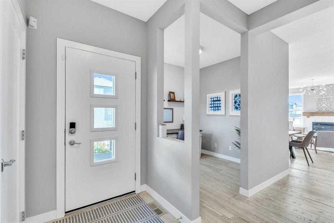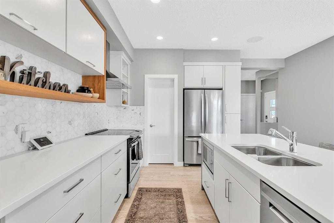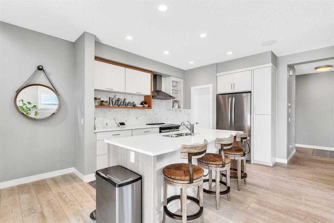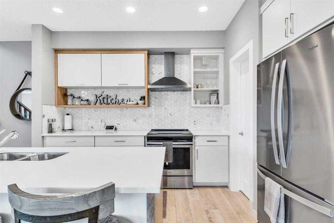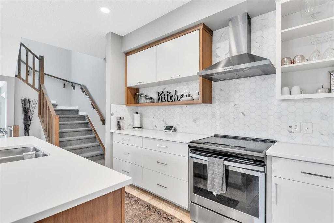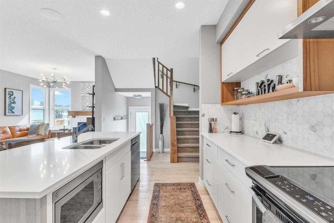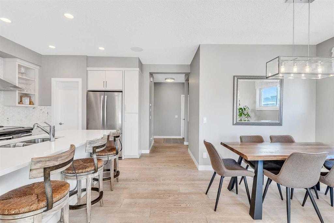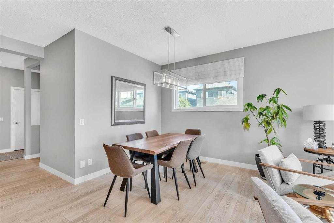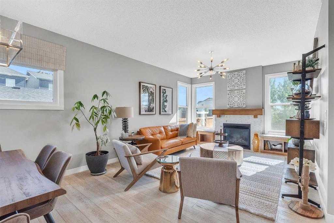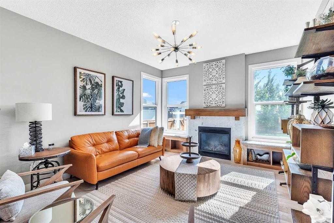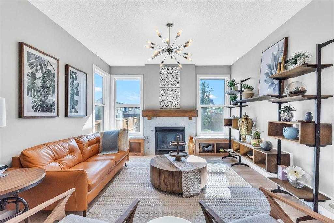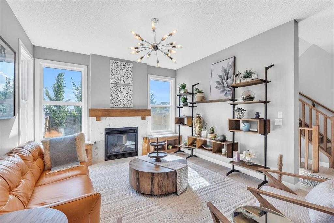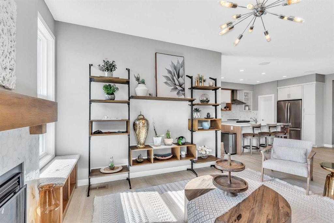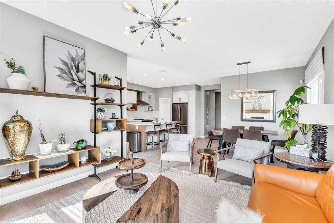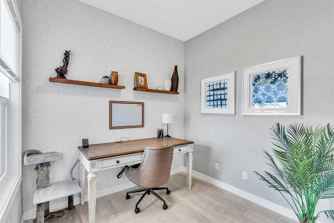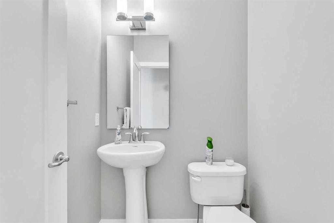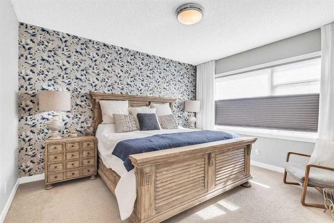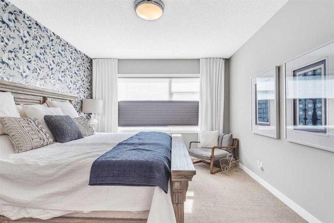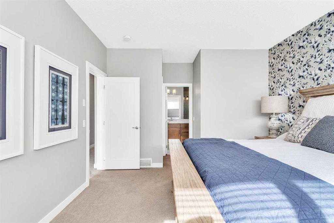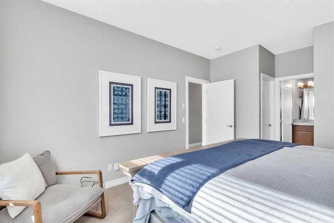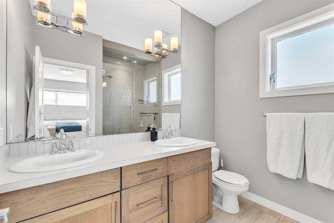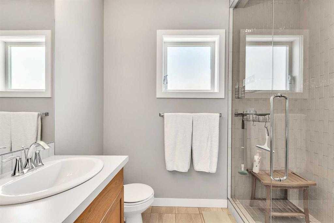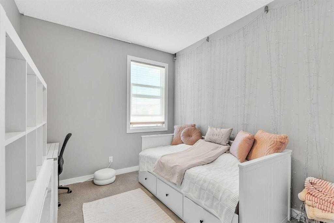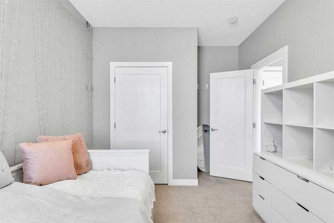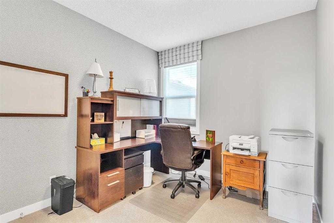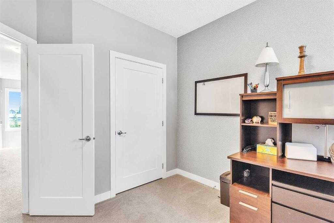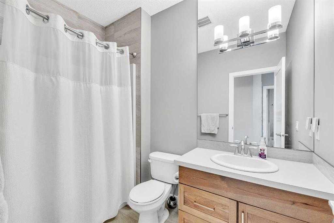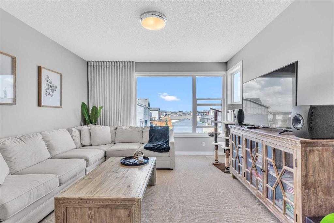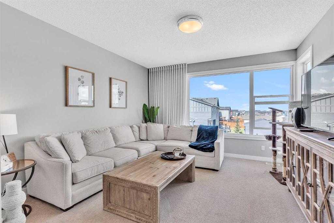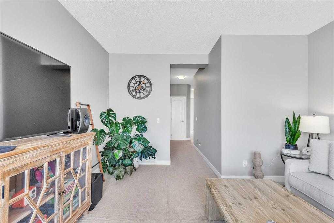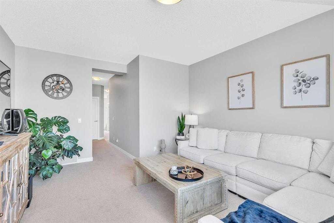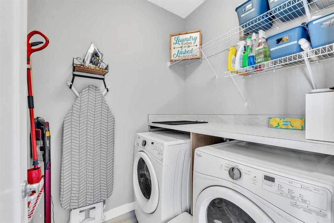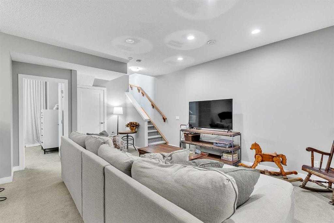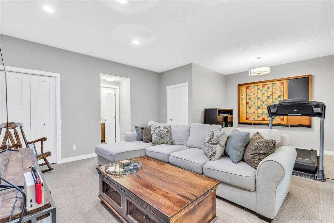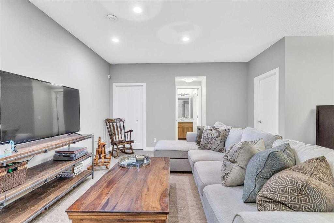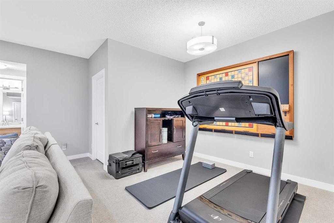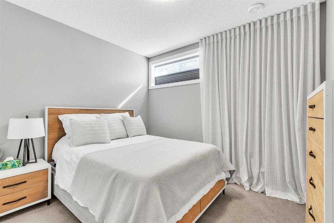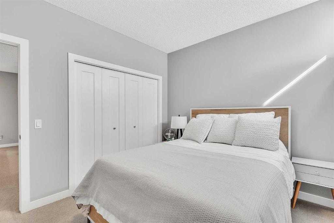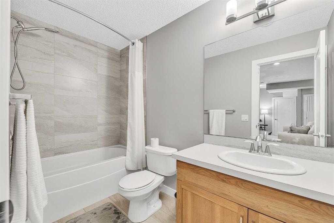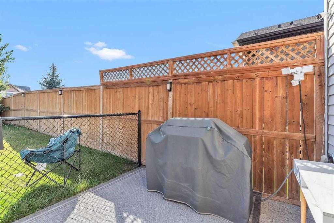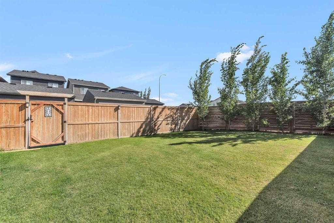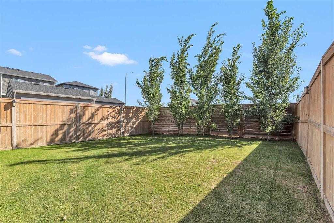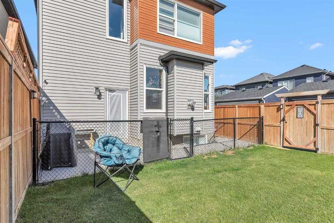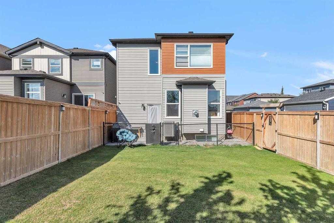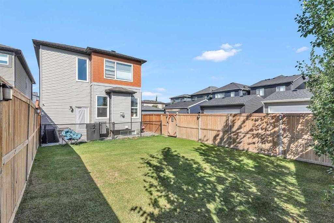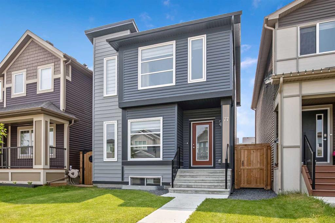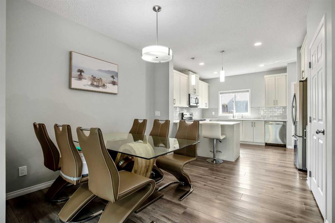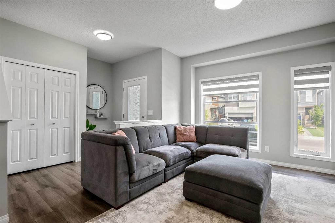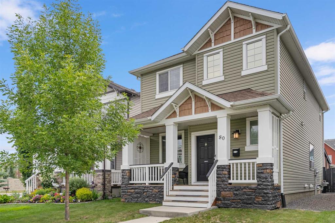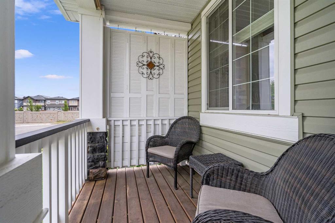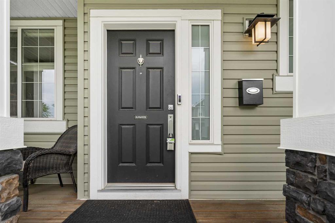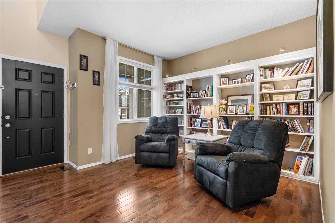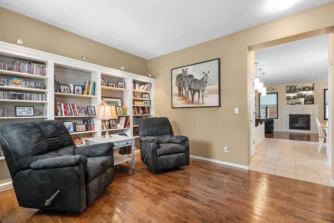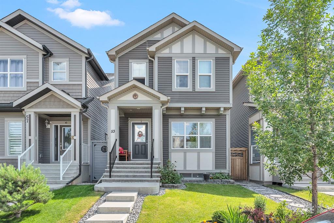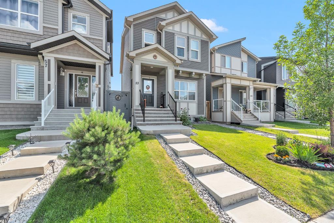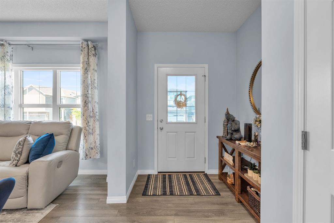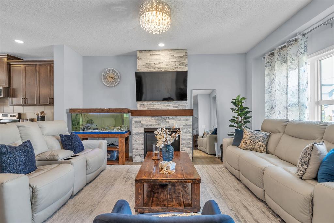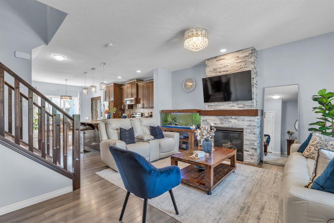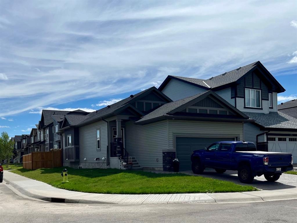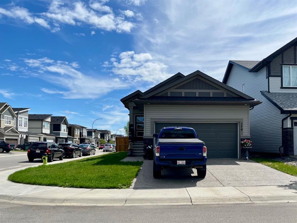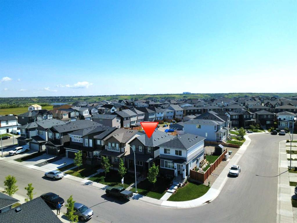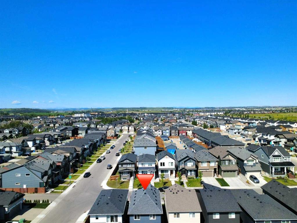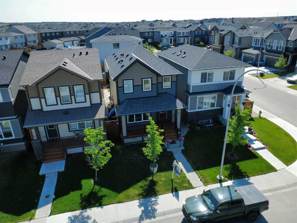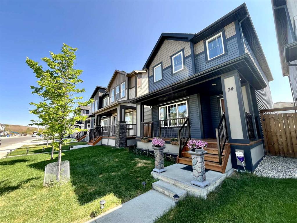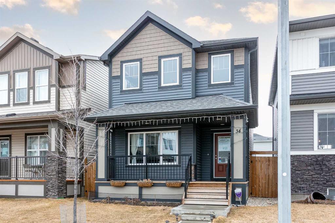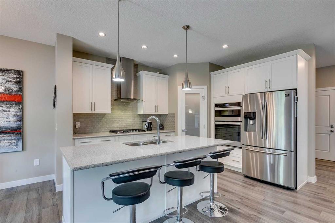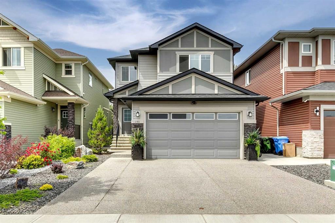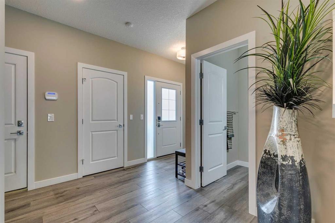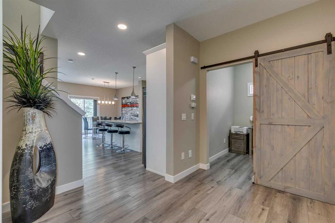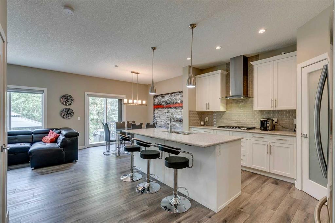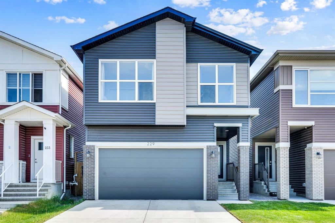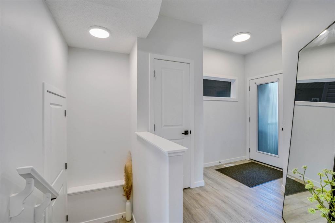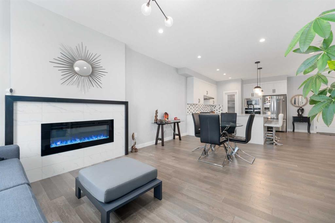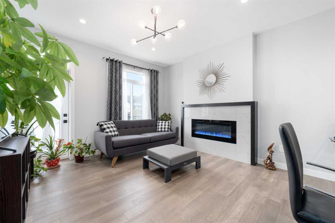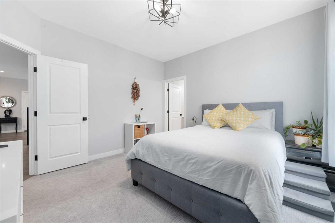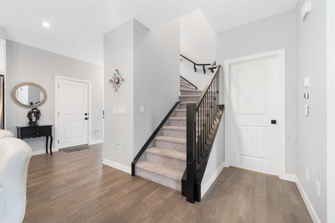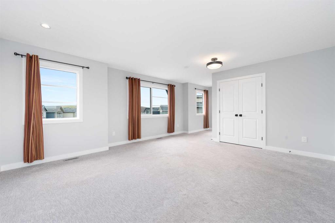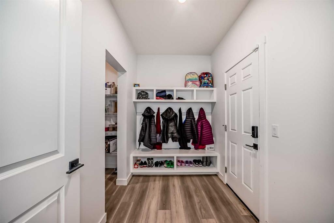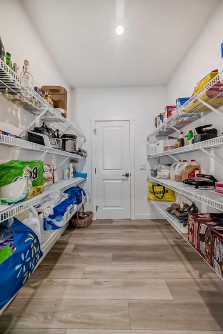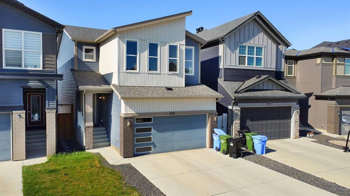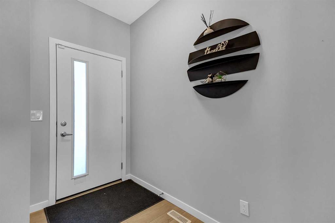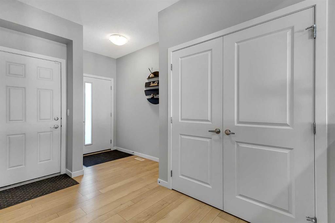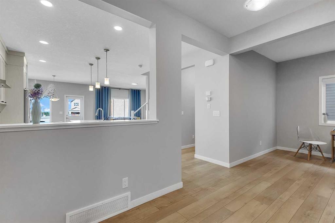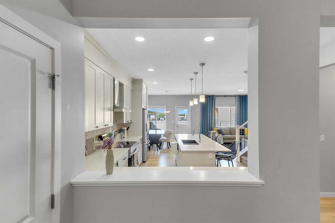333 Walgrove Terrace SE
Calgary T2X 4G1
MLS® Number: A2235940
$ 749,900
4
BEDROOMS
3 + 1
BATHROOMS
2,037
SQUARE FEET
2017
YEAR BUILT
Captivating FORMER SHOWHOME that is fully finished, 2,037sf of amazing living space. With stunning upgrades including HEATED GARAGE FLOORS, 9FT CEILING on ALL LEVELS and CENTRAL AIR CONDITIONING! Located on a LARGE CORNER SUNNY SOUTH FACING BACKYARD lot with only 1 neighbour. This home boasts over 2800 sqft and features 4 BEDROOMS plus a versatile den/office, a large bonus room, and 3.5 bathrooms. The main floor unfolds into a luminous open concept living area with den/office that is perfect for the work from home professional. At the heart of the home, the kitchen dazzles with stainless steel appliances, quartz countertops, and a striking hexagonal marble backsplash, UPGRADED SOLID WOOD CABINETS, complemented by a spacious walk-in pantry. This culinary space seamlessly integrates with the dining area and a cozy family room, highlighted by a tiled gas fireplace and stunning FLOOR-TO-CEILING WINDOWS that draw in natural light. Upstairs you will find 3 bedrooms, 2 full bathrooms, laundry room and large bonus room. The primary bedroom features a 5pc ensuite bathroom with dual vanities and a large, tiled shower. The basement is fully finished with a 4th bedroom, full bathroom and a large rec room perfect for a home theater or entertaining guests. Venture outside to the patio, which includes a fenced dog run and a sprawling backyard adorned with young trees for added privacy. The basement adds substantial living space with its fully finished layout featuring a 4th bedroom, a full bathroom, and a sizable recreation room perfect for social gatherings or family entertainment. Situated near parks and shopping venues, this home beautifully merges the serenity of nature with the conveniences of urban life. Hosting is made easy with abundant PAVED ALLEY PARKING and a HEATED DOUBLE -CAR GARAGE, ensuring ample space for vehicles. Seize the opportunity to own this exquisite home, where every detail is crafted for comfort and style.
| COMMUNITY | Walden |
| PROPERTY TYPE | Detached |
| BUILDING TYPE | House |
| STYLE | 2 Storey |
| YEAR BUILT | 2017 |
| SQUARE FOOTAGE | 2,037 |
| BEDROOMS | 4 |
| BATHROOMS | 4.00 |
| BASEMENT | Finished, Full |
| AMENITIES | |
| APPLIANCES | Central Air Conditioner, Dishwasher, Microwave, Range Hood, Refrigerator, Stove(s), Washer/Dryer, Window Coverings |
| COOLING | Central Air |
| FIREPLACE | Gas |
| FLOORING | Carpet, Ceramic Tile, Hardwood |
| HEATING | Forced Air, Natural Gas |
| LAUNDRY | Upper Level |
| LOT FEATURES | Back Lane, Back Yard, Landscaped, Low Maintenance Landscape |
| PARKING | Double Garage Attached |
| RESTRICTIONS | Restrictive Covenant |
| ROOF | Asphalt Shingle |
| TITLE | Fee Simple |
| BROKER | 2% Realty |
| ROOMS | DIMENSIONS (m) | LEVEL |
|---|---|---|
| Family Room | 17`3" x 12`2" | Basement |
| Game Room | 10`2" x 8`4" | Basement |
| Bedroom | 11`10" x 9`9" | Basement |
| 4pc Bathroom | 9`8" x 4`10" | Basement |
| Living Room | 12`4" x 11`2" | Main |
| Kitchen | 11`8" x 10`6" | Main |
| Dining Room | 8`6" x 8`4" | Main |
| Office | 8`3" x 7`11" | Main |
| Mud Room | 6`5" x 4`8" | Main |
| 2pc Bathroom | 4`9" x 4`9" | Main |
| Bedroom - Primary | 14`1" x 12`4" | Second |
| 4pc Ensuite bath | 8`2" x 5`6" | Second |
| Walk-In Closet | 8`2" x 4`4" | Second |
| Bedroom | 11`3" x 9`4" | Second |
| Bedroom | 11`3" x 9`5" | Second |
| 4pc Bathroom | 8`9" x 5`7" | Second |
| Laundry | 5`10" x 5`7" | Second |
| Bonus Room | 17`3" x 13`5" | Second |

