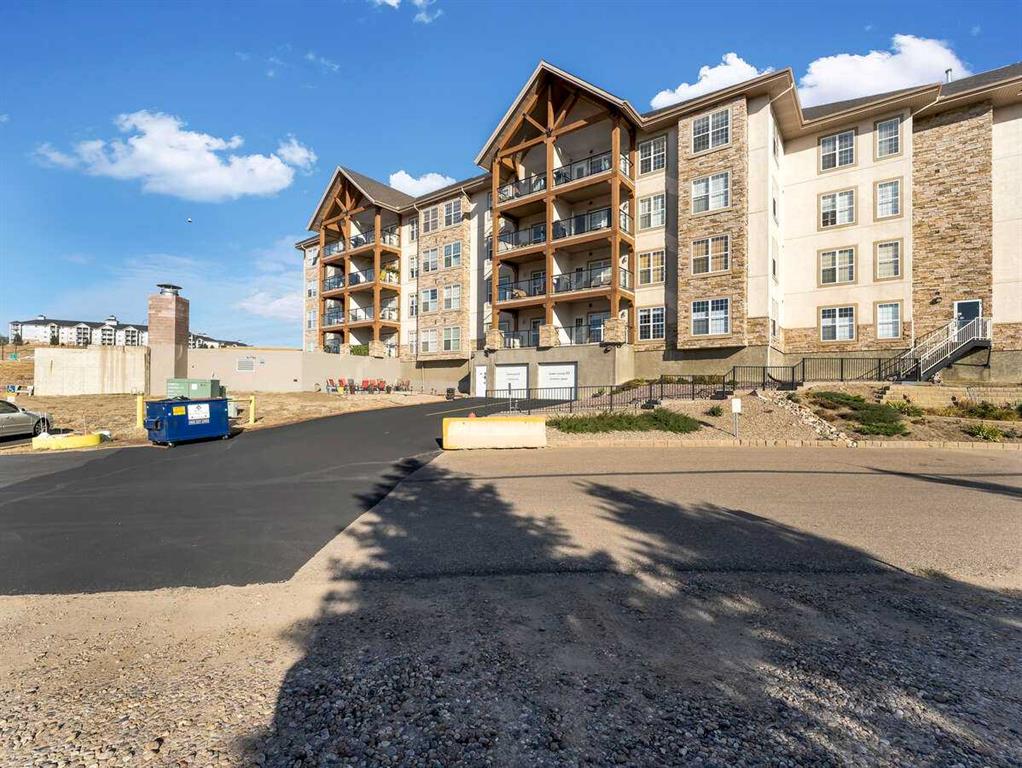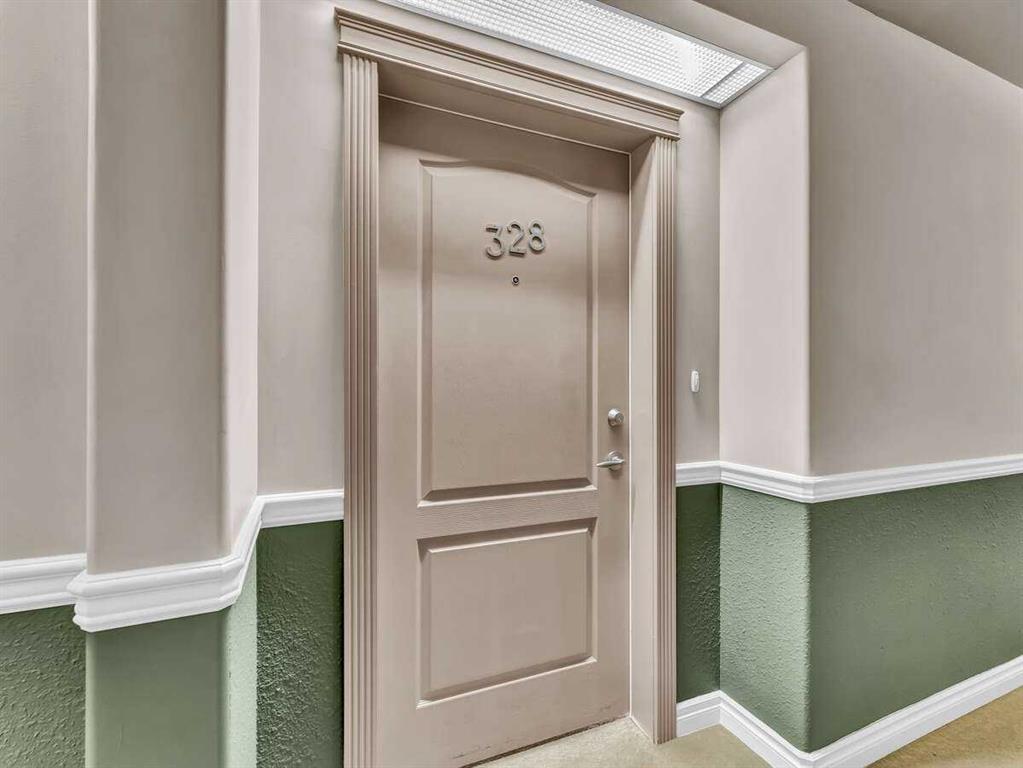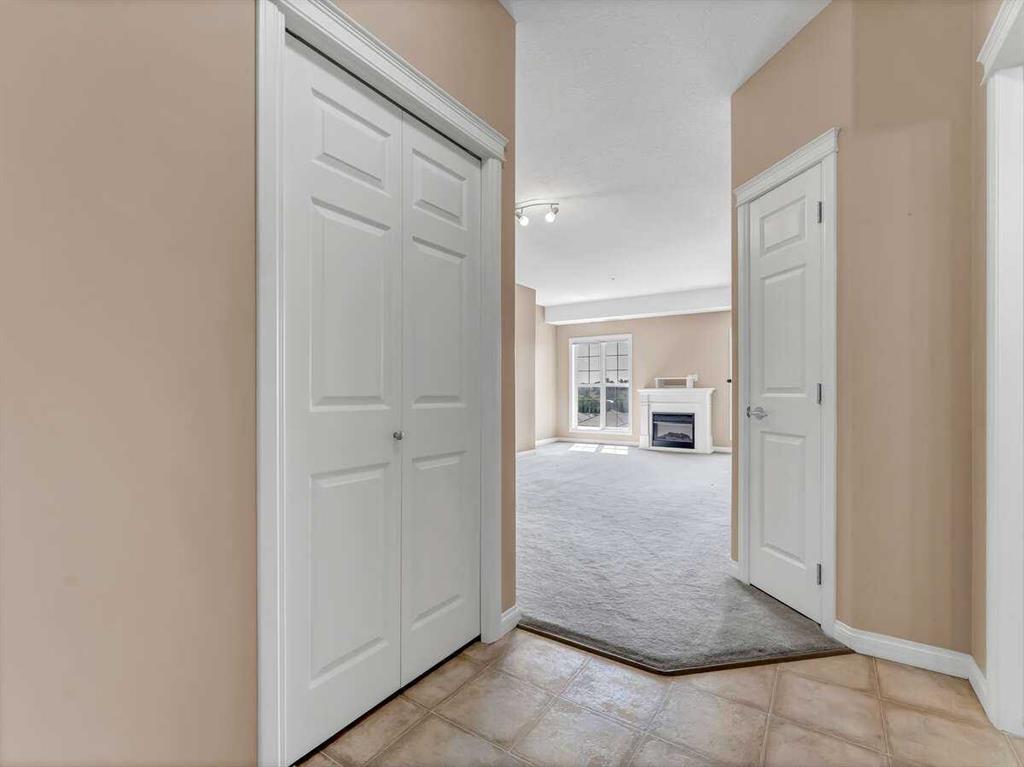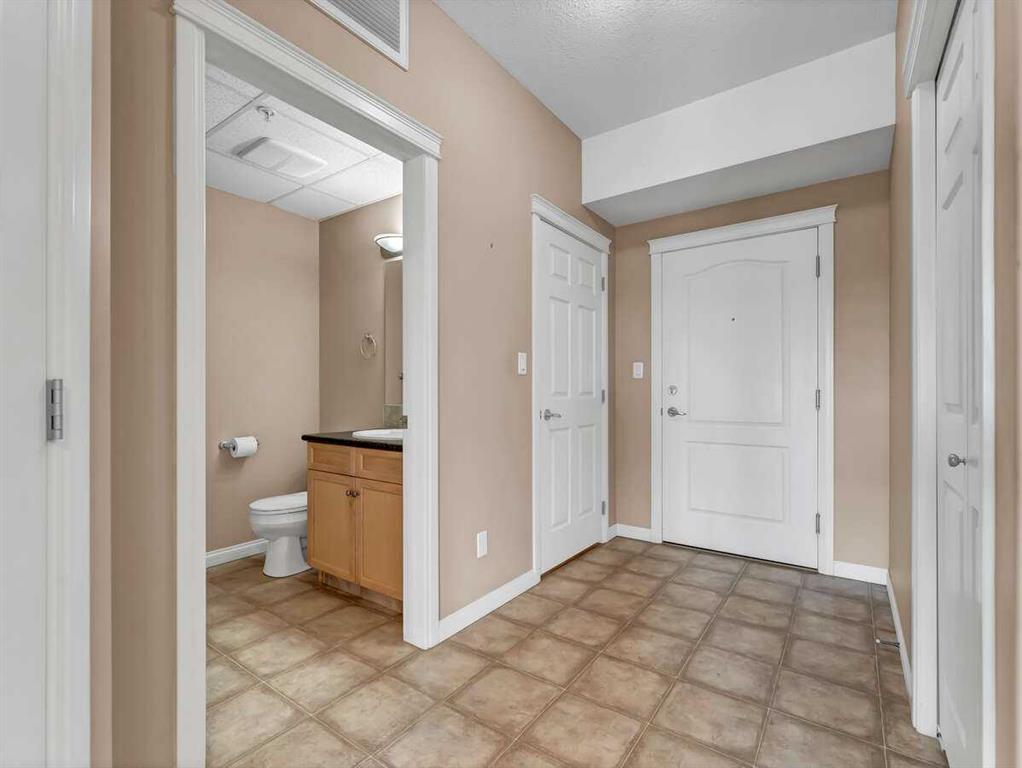337, 201 River Ridge Drive NW
Medicine Hat T1A 8V5
MLS® Number: A2188956
$ 247,000
2
BEDROOMS
2 + 0
BATHROOMS
1,274
SQUARE FEET
2007
YEAR BUILT
Looking for a condo to call home? Welcome to Riverstone condominiums where you will find this beautiful corner unit filled with natural light and scenic views to the north and south. This complex offers a quiet, safe lifestyle and is situated in the Riverside neighbourhood where you can easily access the downtown core and #1 highway. Once inside, you will fall in love with the welcoming spacious layout, complimented by neutral vinyl plank flooring, high ceilings and lots of windows to let the sunshine in! The main floor plan combines the living, dining and a nice sized kitchen with corner pantry, and full stainless appliance package. Two oversized bedrooms are situated at either end of the condo, one with a 3-piece ensuite complete with walk-in shower, and an additional 4-piece bath near the entry. The primary is a gorgeous space with walk in closet and large windows on either side allowing your first view in the morning to be the picturesque South Saskatchewan River. Access your covered deck just off the living room, which provides great outdoor space and a gas line for your barbecue. A brand new full size stackable washer/dryer in the laundry area conveniently finish off this unit nicely. Condo fees ($671) include all utilities as well as exterior insurance and reserve fund contributions, as well as one exterior assigned parking space with plug-in. Pets are also allowed (with restrictions). Move in ready and waiting for you. Come see for yourself!
| COMMUNITY | Riverside |
| PROPERTY TYPE | Apartment |
| BUILDING TYPE | Low Rise (2-4 stories) |
| STYLE | Low-Rise(1-4) |
| YEAR BUILT | 2007 |
| SQUARE FOOTAGE | 1,274 |
| BEDROOMS | 2 |
| BATHROOMS | 2.00 |
| BASEMENT | |
| AMENITIES | |
| APPLIANCES | Dishwasher, Microwave Hood Fan, Refrigerator, Stove(s), Washer/Dryer Stacked |
| COOLING | Central Air |
| FIREPLACE | Electric, Living Room |
| FLOORING | Vinyl Plank |
| HEATING | Boiler |
| LAUNDRY | In Unit |
| LOT FEATURES | |
| PARKING | Assigned, Plug-In, Stall |
| RESTRICTIONS | Pet Restrictions or Board approval Required |
| ROOF | Asphalt Shingle |
| TITLE | Fee Simple |
| BROKER | ROYAL LEPAGE COMMUNITY REALTY |
| ROOMS | DIMENSIONS (m) | LEVEL |
|---|---|---|
| Entrance | 5`11" x 4`6" | Main |
| Living Room | 19`7" x 16`10" | Main |
| Dining Room | 8`1" x 8`6" | Main |
| Kitchen | 12`7" x 13`4" | Main |
| Bedroom - Primary | 13`9" x 17`2" | Main |
| 3pc Ensuite bath | 8`10" x 11`6" | Main |
| Bedroom | 15`3" x 12`2" | Main |
| 4pc Bathroom | 4`10" x 12`2" | Main |
| Laundry | 6`2" x 6`7" | Main |
































