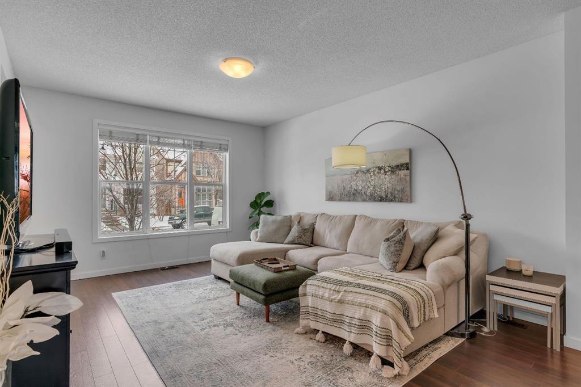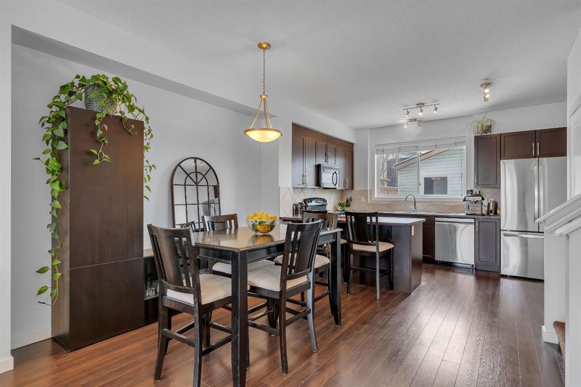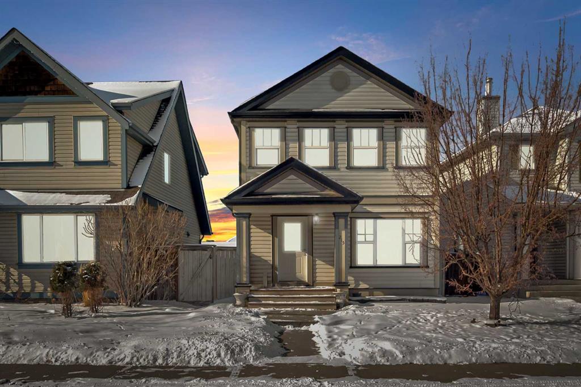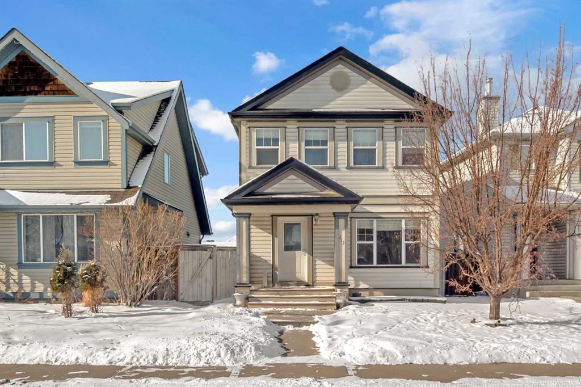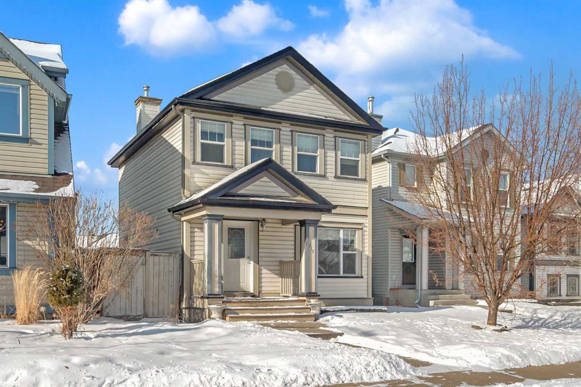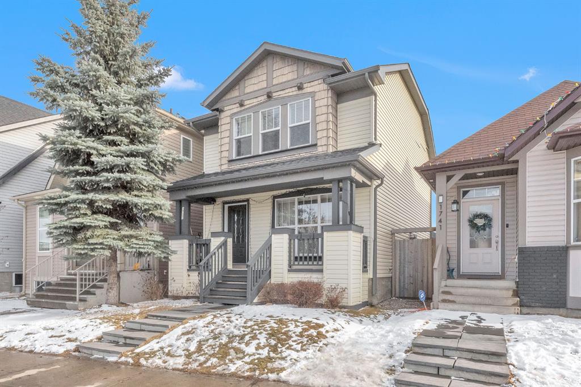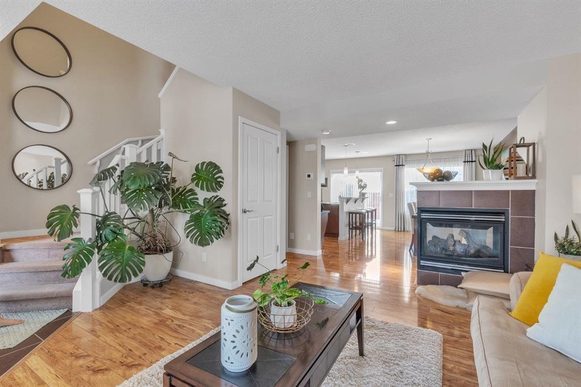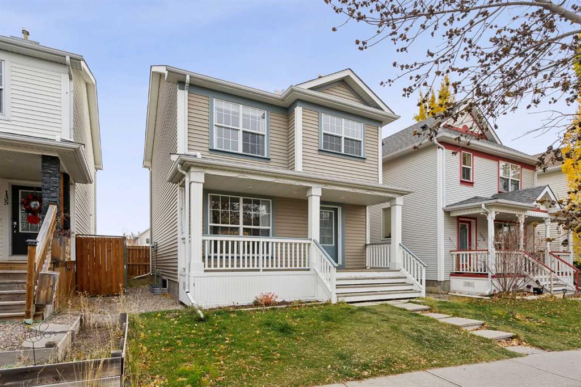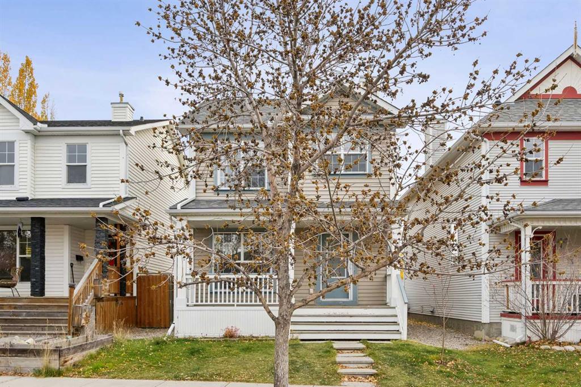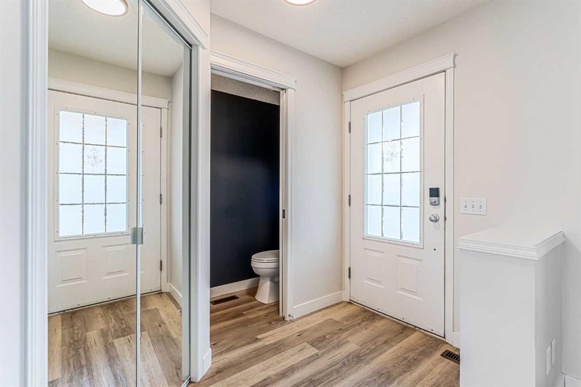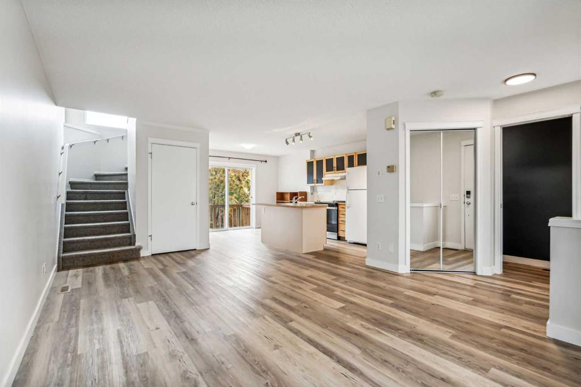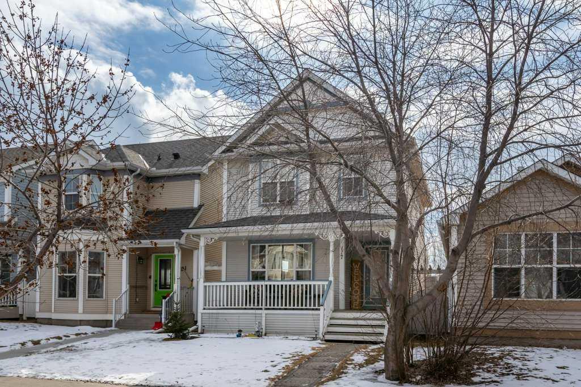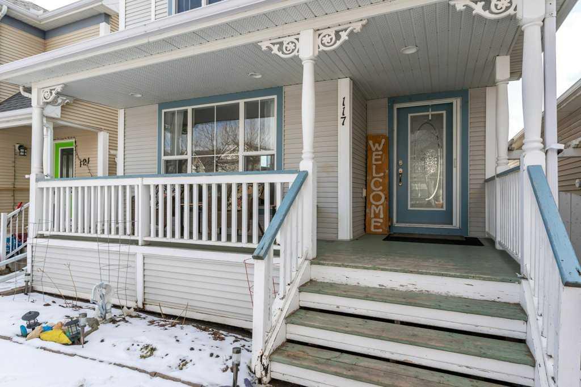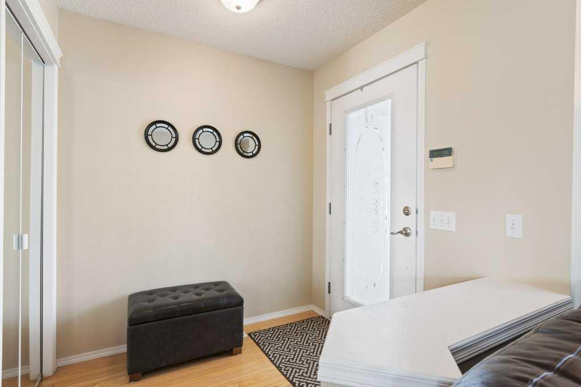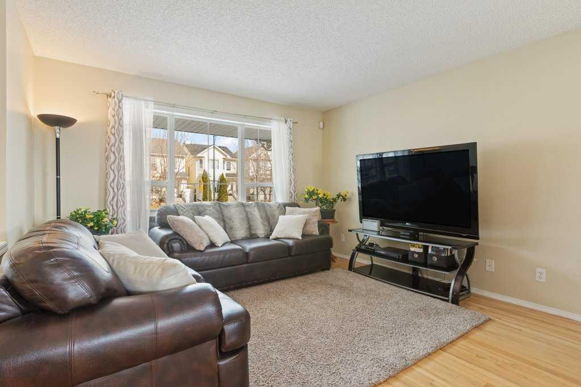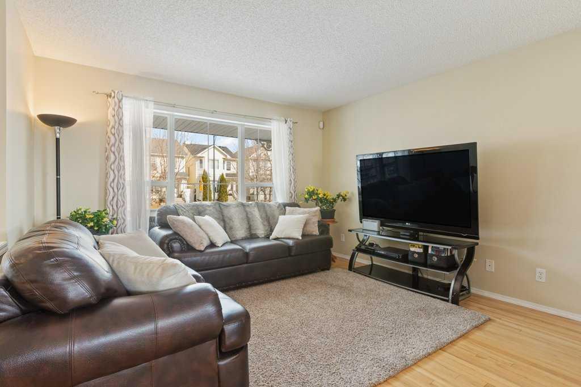339 Copperfield Grove SE
Calgary T2Z4L8
MLS® Number: A2201885
$ 529,900
3
BEDROOMS
1 + 1
BATHROOMS
2003
YEAR BUILT
This lovely 2 storey home has so much to offer, located on a quiet street just steps from a playground and park! Enjoy peace of mind with a new roof (2020), and a new hot water tank (2023) as well as several updates throughout the home! The front yard features a beautiful blossoming tree that adds to its great curb appeal. Inside, the main floor has a bright, open layout with lots of natural light pouring in through large windows. The kitchen is spacious and functional, with plenty of counter space, white cabinetry, stainless steel appliances, an island, a pantry, a utility closet for extra storage and a convenient computer nook with overhead cabinets, perfect for a home office or study area. Upstairs, you’ll find three bedrooms, including the large primary with large closets and a cheater door that leads to a 4 piece bathroom with jetted tub. The basement is roomy, with a laundry area and plenty of space left to customize however you like. The backyard is a great spot for relaxing or entertaining, featuring a large patio, beautiful flower beds, and a fully fenced yard with access to the double detached garage! This home offers great value in a fantastic location. Close to schools, shopping, walking paths, playgrounds and all major roadways. Don't miss out!
| COMMUNITY | Copperfield |
| PROPERTY TYPE | Detached |
| BUILDING TYPE | House |
| STYLE | 2 Storey |
| YEAR BUILT | 2003 |
| SQUARE FOOTAGE | 1,302 |
| BEDROOMS | 3 |
| BATHROOMS | 2.00 |
| BASEMENT | Full, Unfinished |
| AMENITIES | |
| APPLIANCES | Dishwasher, Electric Stove, Garburator, Microwave, Refrigerator, Washer/Dryer, Window Coverings |
| COOLING | None |
| FIREPLACE | N/A |
| FLOORING | Carpet, Laminate, Linoleum |
| HEATING | Forced Air |
| LAUNDRY | In Basement |
| LOT FEATURES | Back Lane, Back Yard, Few Trees, Garden, Lawn, No Neighbours Behind |
| PARKING | Double Garage Detached, Off Street |
| RESTRICTIONS | None Known |
| ROOF | Asphalt Shingle |
| TITLE | Fee Simple |
| BROKER | eXp Realty |
| ROOMS | DIMENSIONS (m) | LEVEL |
|---|---|---|
| Entrance | 6`7" x 4`10" | Main |
| Living Room | 14`7" x 13`7" | Main |
| Kitchen | 10`8" x 9`0" | Main |
| Dining Room | 9`9" x 10`7" | Main |
| Pantry | 3`2" x 2`0" | Main |
| 2pc Bathroom | 6`4" x 2`7" | Main |
| Bedroom | 9`5" x 9`6" | Upper |
| Bedroom | 8`4" x 11`11" | Upper |
| Bedroom - Primary | 18`8" x 10`9" | Upper |
| 4pc Bathroom | 9`6" x 5`8" | Upper |








































