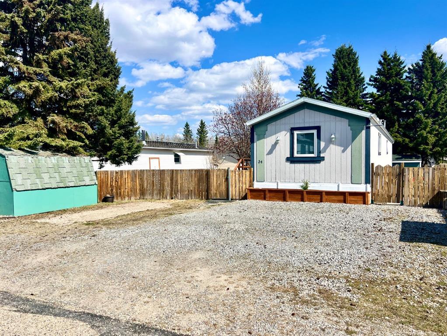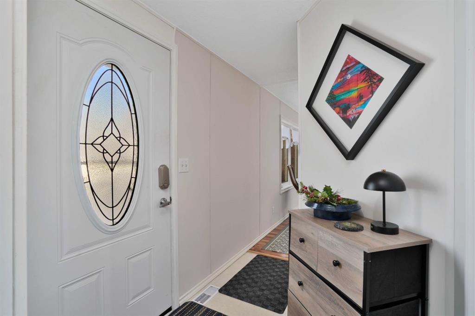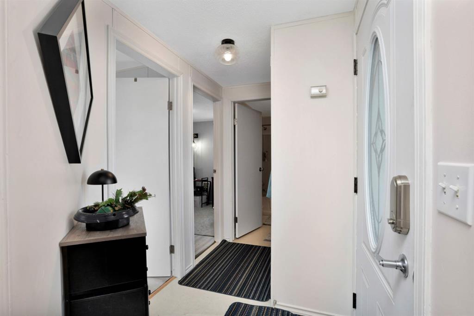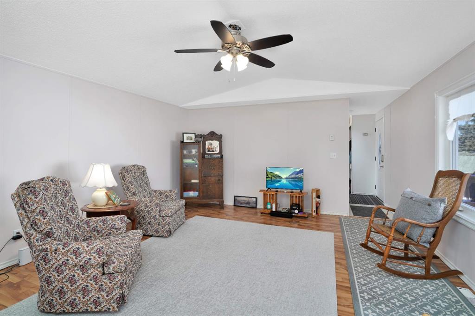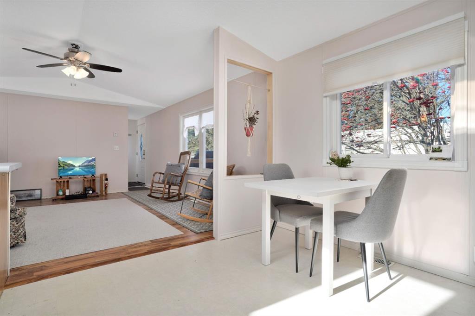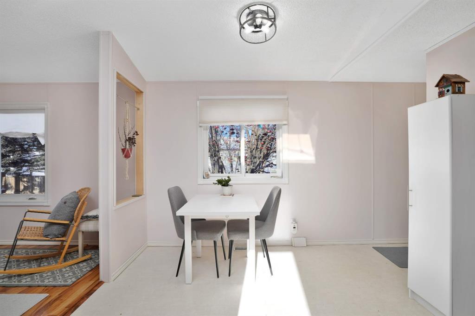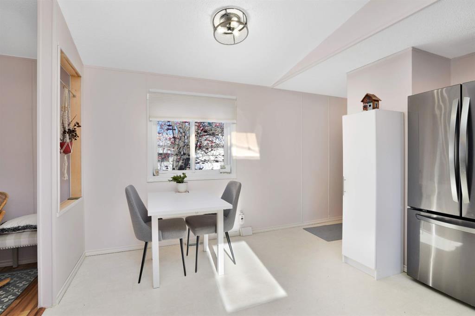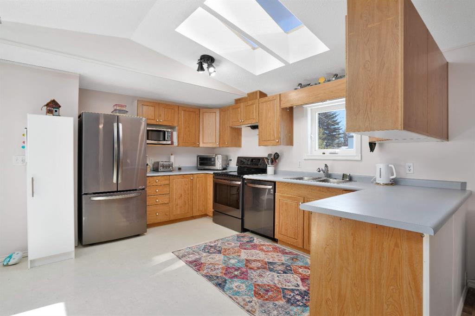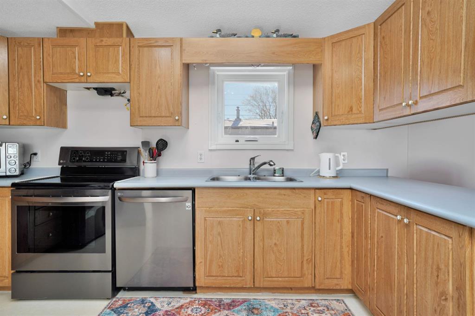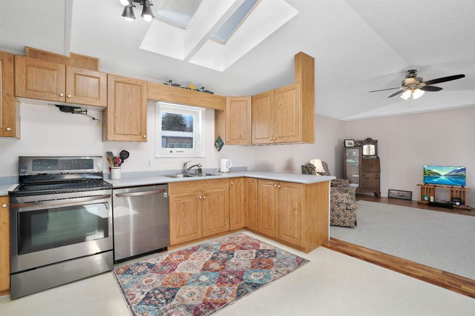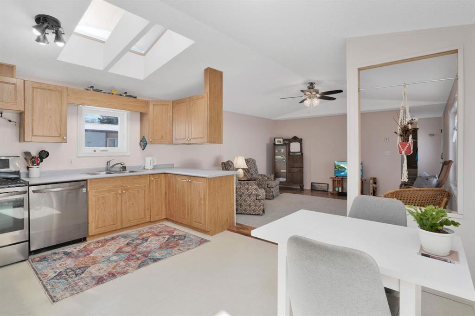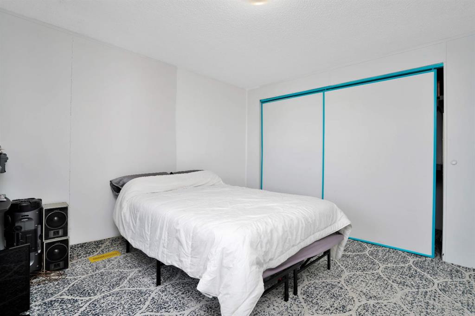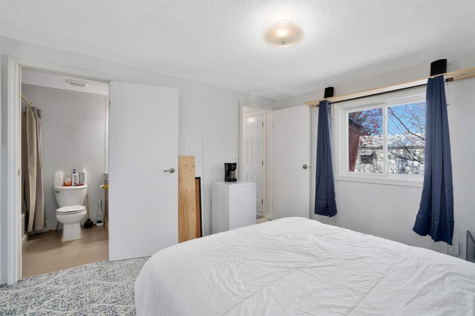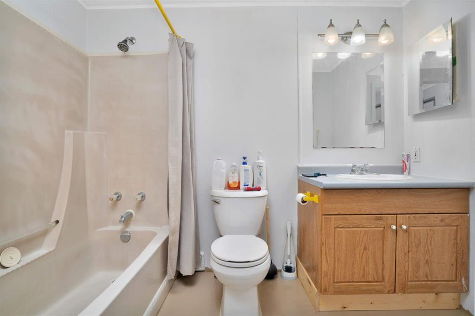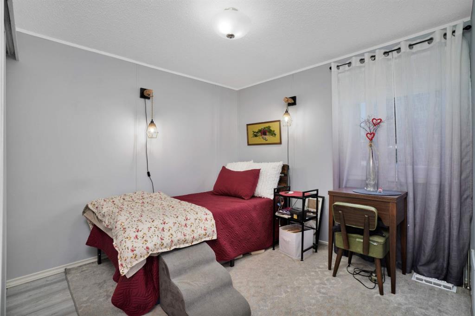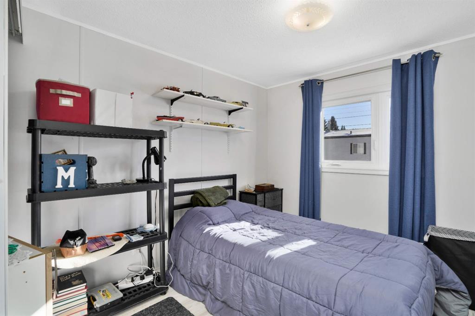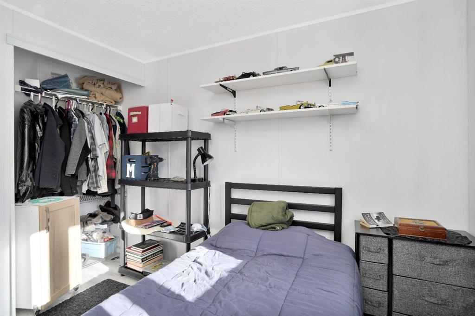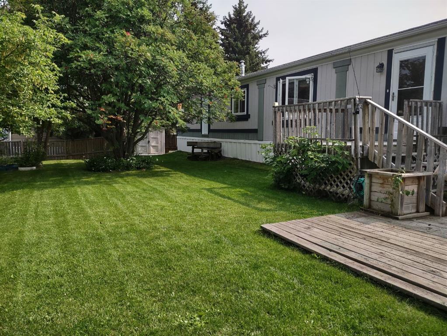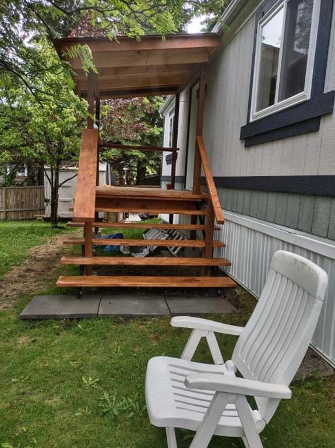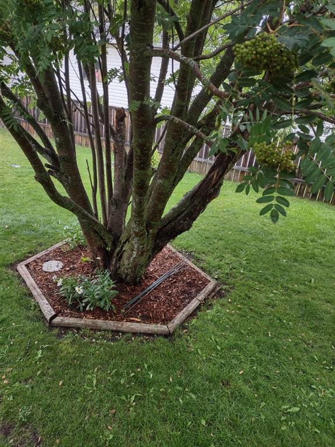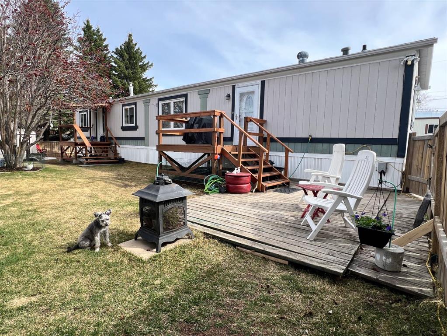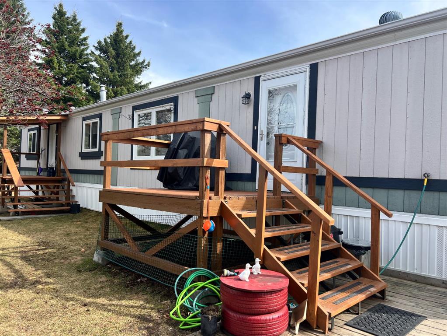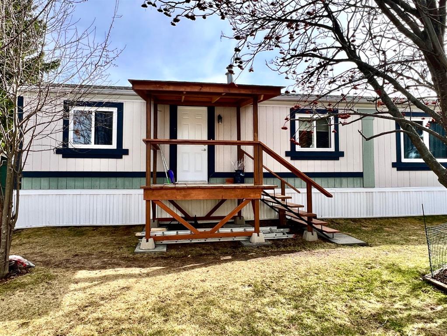34, 5211 55 Avenue
Rocky Mountain House T4T 1M9
MLS® Number: A2206907
$ 212,000
3
BEDROOMS
2 + 0
BATHROOMS
1,120
SQUARE FEET
1996
YEAR BUILT
Leave the hassle of renting behind and jump into home ownership with this affordable property in North Park Estates. Mobile home on its own lot features an open and bright main living area with large windows and a skylight. Stainless Steel appliances have all been updated in the kitchen and there's a new washer and dryer just down the hall (dryer is ventless). Primary bedroom offers a 4 piece ensuite and ample closet space. At the opposite end of the home you will find 2 more bedrooms plus a 4 piece main bathroom. Home has seen many recent upgrades including all new windows and new back door 3 years ago, furnace and new light fixtures throughout in 2023, fresh paint in the last year and gas hot water tank is 3 years old. The shingles on the home are only 3 years old, the front step stairs have been redone and there's a new covered deck off the back door. Outside you will enjoy the big fenced yard with mature trees and perennial landscaping. 3 storage sheds - 2 with power give you lots of room for all your extras and the skirting on the home is insulated with 4 access doors. Poly B plumbing has just been replaced. Large gravel parking pad out front and a great central location close to all the schools.
| COMMUNITY | North Park Estates |
| PROPERTY TYPE | Detached |
| BUILDING TYPE | Manufactured House |
| STYLE | Modular Home |
| YEAR BUILT | 1996 |
| SQUARE FOOTAGE | 1,120 |
| BEDROOMS | 3 |
| BATHROOMS | 2.00 |
| BASEMENT | None |
| AMENITIES | |
| APPLIANCES | Dishwasher, Electric Stove, Microwave, Refrigerator, Washer/Dryer, Window Coverings |
| COOLING | None |
| FIREPLACE | N/A |
| FLOORING | Laminate, Linoleum |
| HEATING | Forced Air, Natural Gas |
| LAUNDRY | Main Level |
| LOT FEATURES | Back Yard, Landscaped, Level, Private, Rectangular Lot |
| PARKING | Parking Pad |
| RESTRICTIONS | Pets Allowed, See Remarks |
| ROOF | Asphalt Shingle |
| TITLE | Fee Simple |
| BROKER | RE/MAX real estate central alberta |
| ROOMS | DIMENSIONS (m) | LEVEL |
|---|---|---|
| Living Room | 14`5" x 14`8" | Main |
| Kitchen With Eating Area | 13`8" x 14`8" | Main |
| Bedroom - Primary | 12`2" x 11`4" | Main |
| 4pc Ensuite bath | Main | |
| Bedroom | 9`2" x 11`2" | Main |
| Bedroom | 9`2" x 8`4" | Main |
| 4pc Bathroom | Main |

