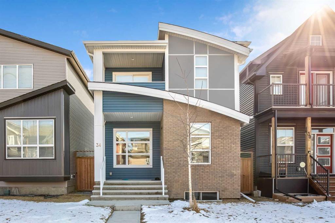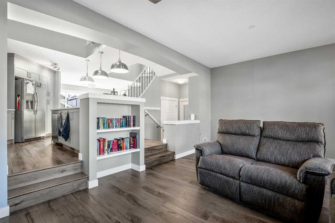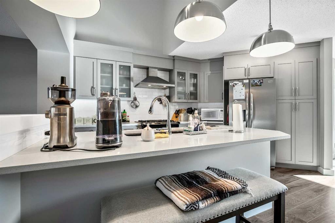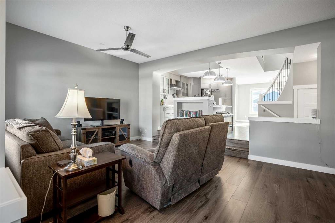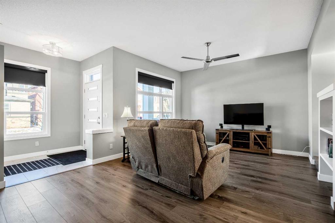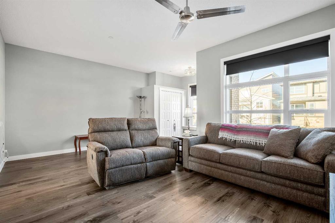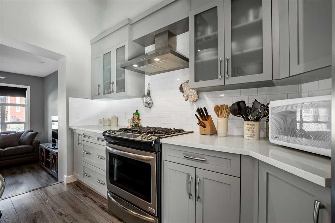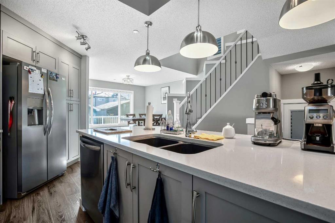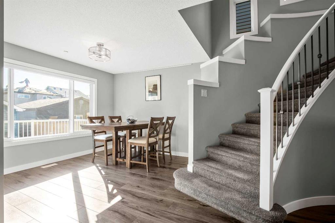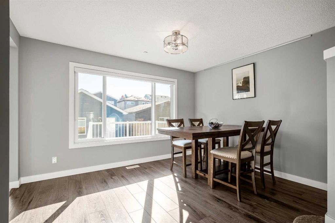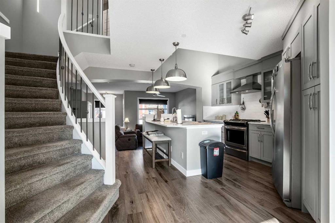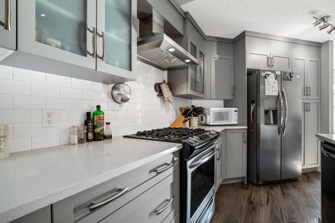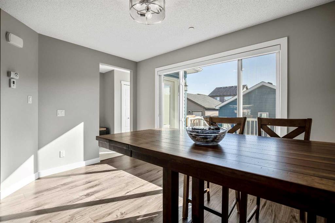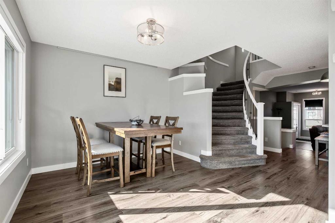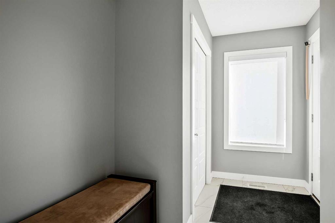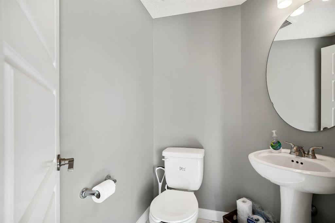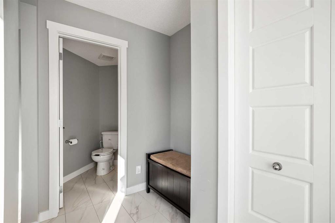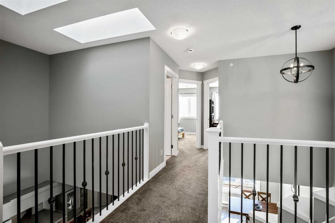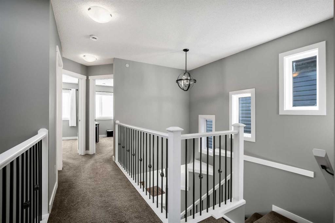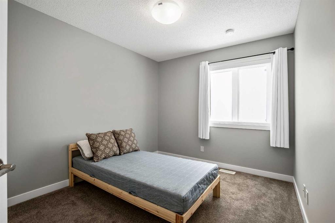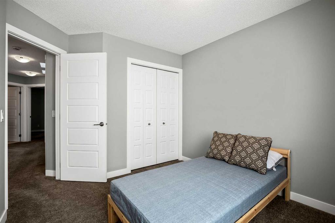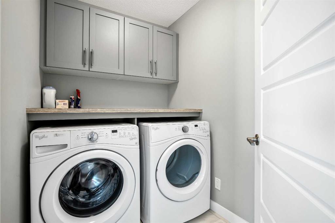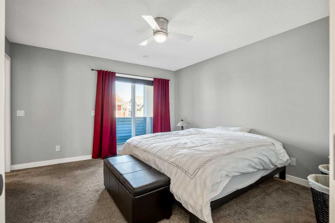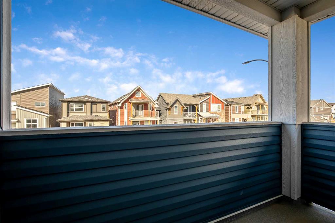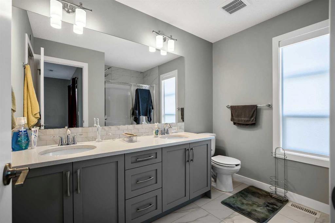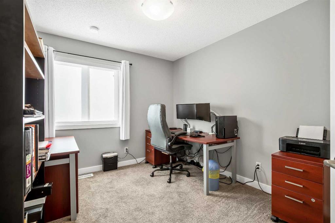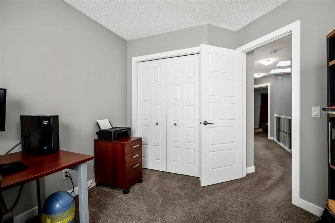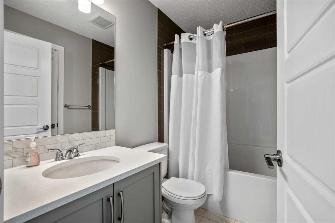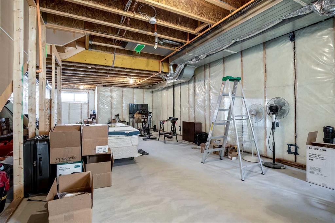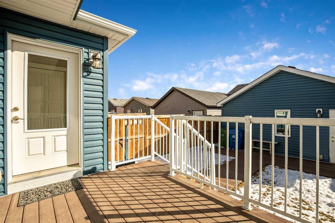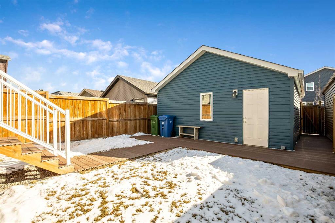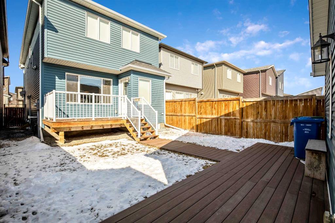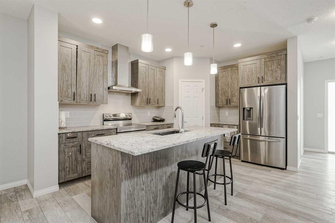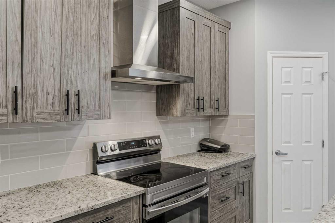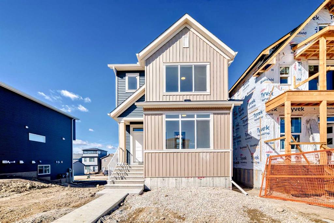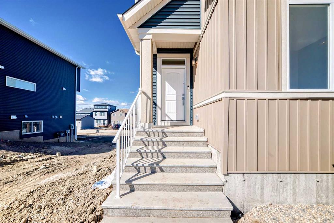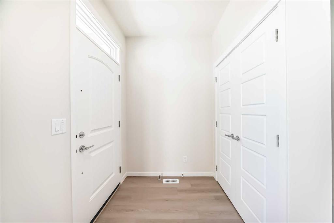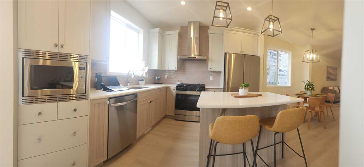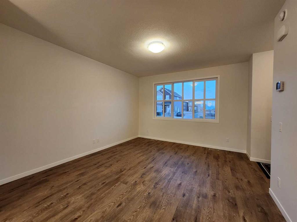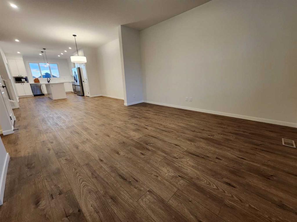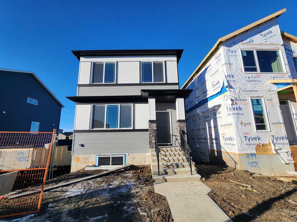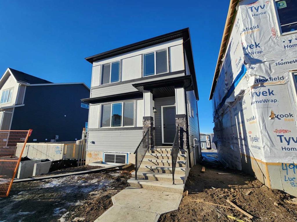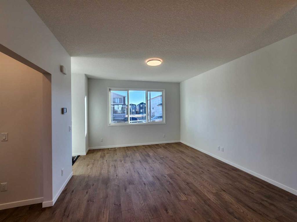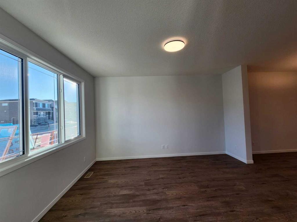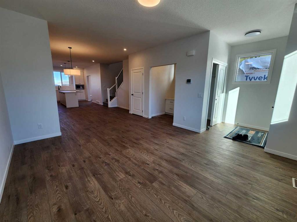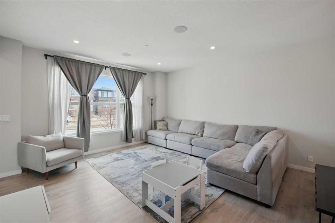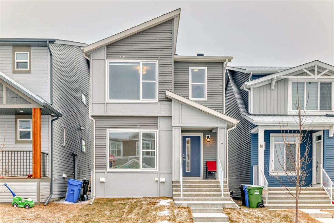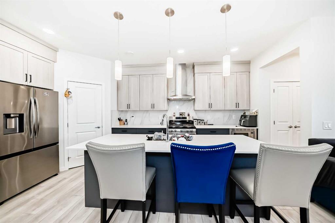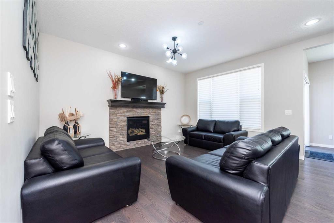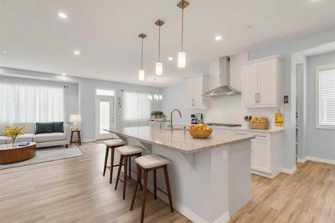34 Howse Row NE
Calgary T3P 0Z4
MLS® Number: A2210209
$ 699,900
3
BEDROOMS
2 + 1
BATHROOMS
1,629
SQUARE FEET
2018
YEAR BUILT
Welcome to this stylish and functional home located in the Livingston community — a perfect opportunity for first-time buyers or savvy investors! Step inside to an inviting open-concept layout featuring 9-foot ceilings throughout, laminated flooring, and a spacious living room that flows effortlessly into a modern kitchen. With upgrades throughout the entire home, the kitchen is beautifully finished with quartz countertops, stainless steel appliances, and plenty of space for cooking and entertaining. Natural light pours in through large windows and double skylights, creating a warm and airy atmosphere. A side entrance offers excellent potential for a future legal suite or private access, adding even more value to this smart investment. Upstairs, you’ll find three generous bedrooms, including a primary retreat with a private ensuite, walk-in closet, and a private balcony feature. A conveniently located upstairs laundry room adds to the thoughtful layout. The fully fenced backyard with a BBQ gas line is perfect for entertaining. Also featuring a large deck with connected flooring that leads directly to the over sized detached garage — offering easy access and great use of outdoor space. Situated in a vibrant community with a recreational center, parks, and nearby schools, this home offers quick access to major roads and highways, making commuting and daily errands a breeze. Whether you're looking to invest or settle into your first home, this Livingston gem offers the perfect blend of comfort, convenience, and potential. Don't miss out, book a private viewing today!
| COMMUNITY | Livingston |
| PROPERTY TYPE | Detached |
| BUILDING TYPE | House |
| STYLE | 2 Storey |
| YEAR BUILT | 2018 |
| SQUARE FOOTAGE | 1,629 |
| BEDROOMS | 3 |
| BATHROOMS | 3.00 |
| BASEMENT | Full, Unfinished |
| AMENITIES | |
| APPLIANCES | Built-In Gas Range, Central Air Conditioner, Dishwasher, Garage Control(s), Gas Oven, Gas Stove, Microwave, Refrigerator, Washer/Dryer |
| COOLING | Central Air |
| FIREPLACE | N/A |
| FLOORING | Carpet, Ceramic Tile, Laminate |
| HEATING | Forced Air |
| LAUNDRY | Laundry Room, Upper Level |
| LOT FEATURES | Back Yard |
| PARKING | Double Garage Detached |
| RESTRICTIONS | None Known |
| ROOF | Asphalt Shingle |
| TITLE | Fee Simple |
| BROKER | CIR Realty |
| ROOMS | DIMENSIONS (m) | LEVEL |
|---|---|---|
| Living Room | 12`7" x 18`1" | Main |
| Entrance | 5`1" x 6`3" | Main |
| Kitchen | 9`0" x 13`6" | Main |
| Dining Room | 10`3" x 12`9" | Main |
| Mud Room | 4`7" x 4`7" | Main |
| 2pc Bathroom | 3`6" x 5`3" | Main |
| 4pc Bathroom | 4`11" x 7`9" | Upper |
| 4pc Ensuite bath | 5`10" x 9`0" | Upper |
| Bedroom - Primary | 12`9" x 13`7" | Upper |
| Bedroom | 9`3" x 10`10" | Upper |
| Bedroom | 9`3" x 10`7" | Upper |
| Laundry | 5`1" x 5`3" | Upper |

