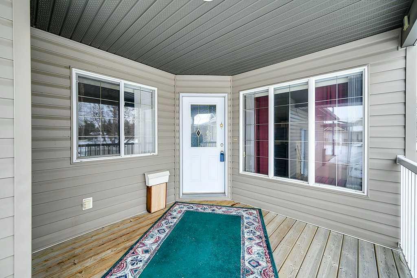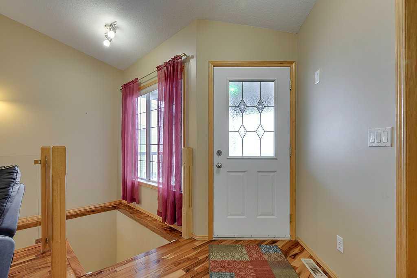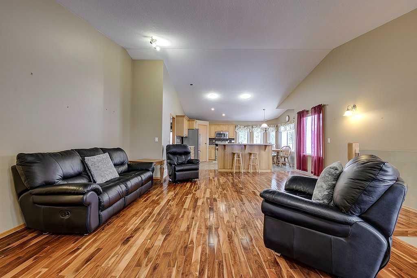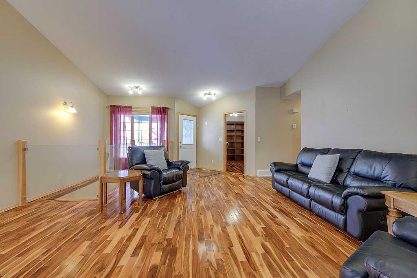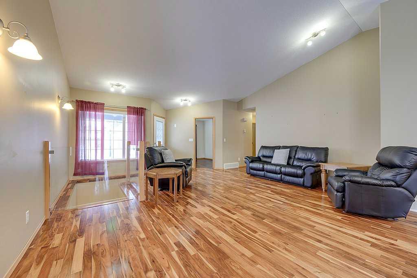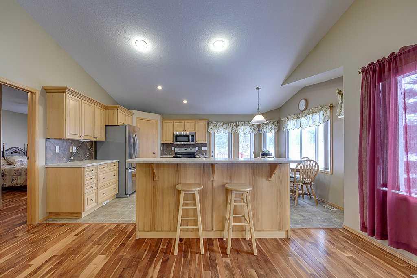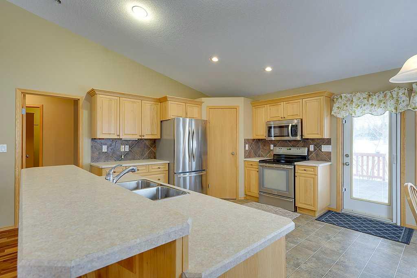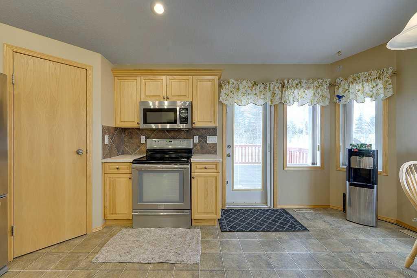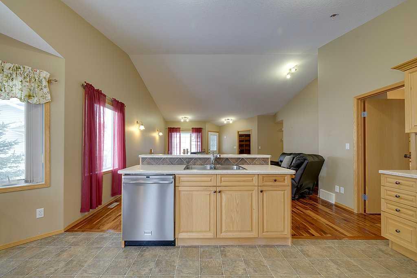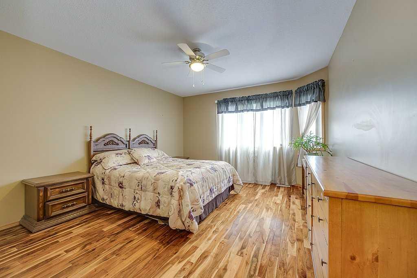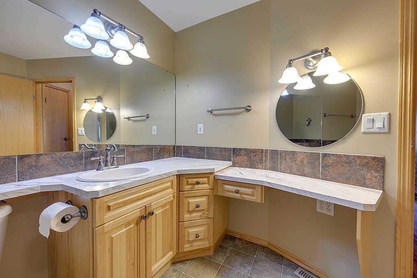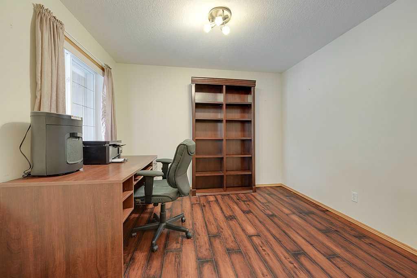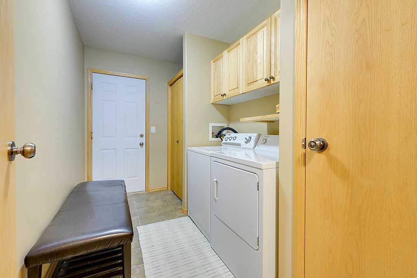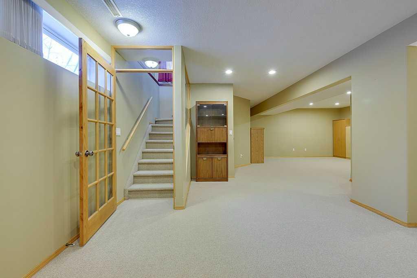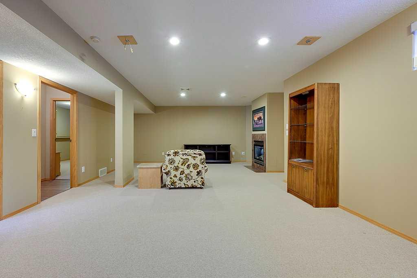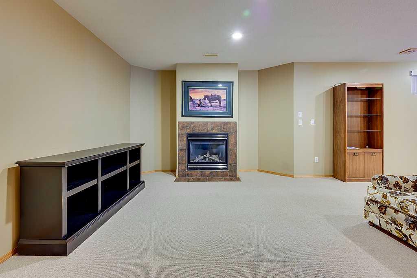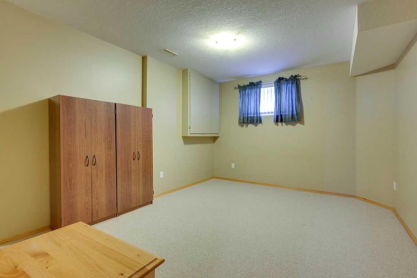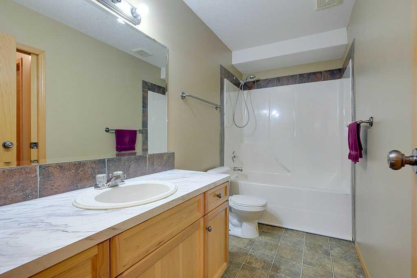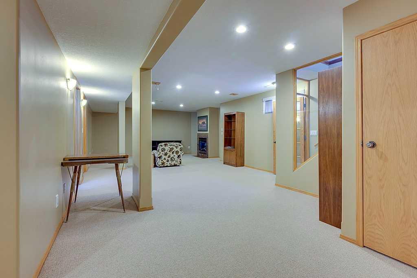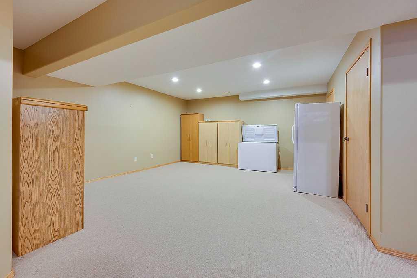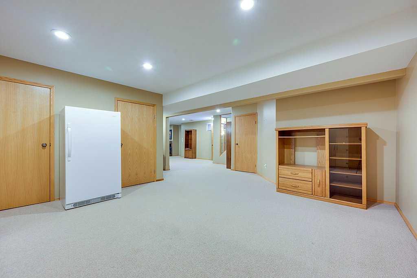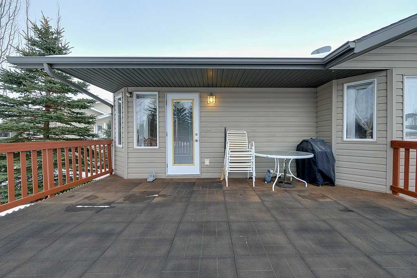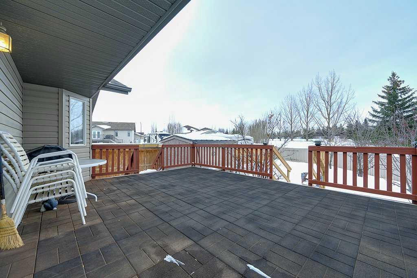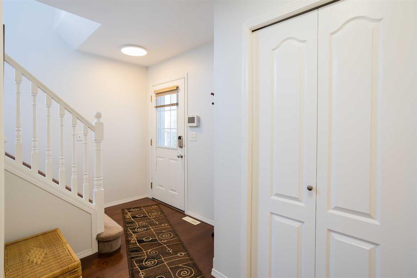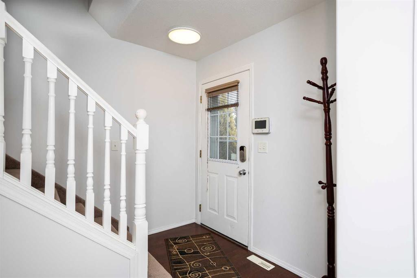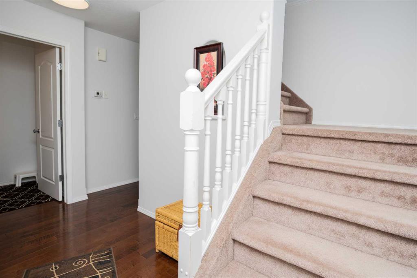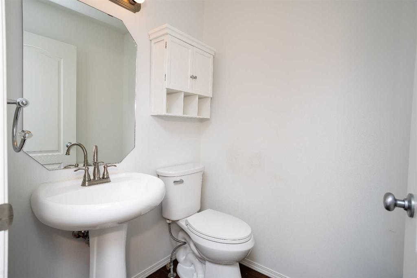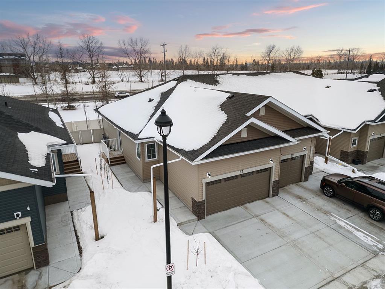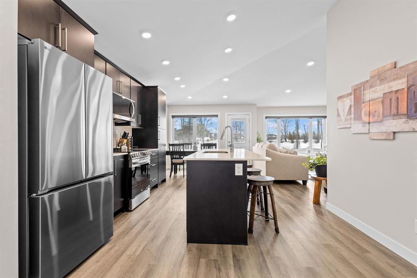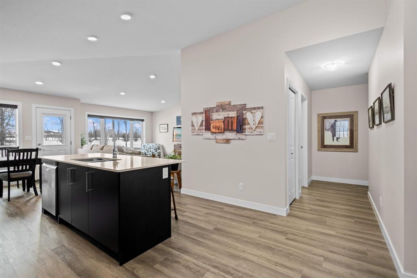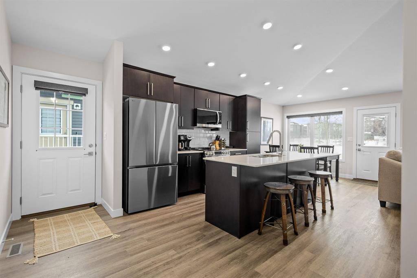34 Root Close
Red Deer T4P 3X3
MLS® Number: A2190990
$ 464,900
2
BEDROOMS
2 + 1
BATHROOMS
1,323
SQUARE FEET
2001
YEAR BUILT
Looking for the perfect blend of comfort, style & convenience? This delightful semi-detached BUNGALOW with DOUBLE ATTACHED GARAGE, MAIN FLOOR LAUNDRY, HARDWOOD FLOORS & RV PARKING truly has it all! Nestled in a quiet close on a beautiful south facing pie lot, this open concept home features a cozy living room, bright dining area & fantastic kitchen boasting an island with eat up bar, tons of cabinets & counter space, & a corner panty. Step onto the sunny low maintenance deck with gas BBQ hook up to enjoy a fabulous treed yard offering a shed, back lane & RV parking, backing on to green space. No back neighbors! Back inside the primary bedroom is sure to impress with tons of space for a king bedroom suite, a walk in closet & spacious ENSUITE with separate walk in shower, jetted tub & make-up counter. There is also a front office/bedroom, MAIN FLOOR LAUNDRY & a 2pc bath to complete the awesome main floor. Venture downstairs to find a huge family room featuring a gas fireplace, a rec area, large bedroom with walk-in closet & it's own door to the bathroom, & lots of storage. All appliances included. Move in ready. This home has everything you need & more!
| COMMUNITY | Rosedale Meadows |
| PROPERTY TYPE | Semi Detached (Half Duplex) |
| BUILDING TYPE | Duplex |
| STYLE | Bungalow, Side by Side |
| YEAR BUILT | 2001 |
| SQUARE FOOTAGE | 1,323 |
| BEDROOMS | 2 |
| BATHROOMS | 3.00 |
| BASEMENT | Finished, Full |
| AMENITIES | |
| APPLIANCES | Dishwasher, Dryer, Electric Stove, Microwave Hood Fan, Refrigerator, Washer, Window Coverings |
| COOLING | None |
| FIREPLACE | Basement, Gas |
| FLOORING | Carpet, Hardwood, Linoleum |
| HEATING | Fireplace(s), Forced Air |
| LAUNDRY | Main Level |
| LOT FEATURES | Back Lane, Back Yard, Backs on to Park/Green Space, Cul-De-Sac, Fruit Trees/Shrub(s), Lawn, Landscaped, Pie Shaped Lot, Private |
| PARKING | Double Garage Attached |
| RESTRICTIONS | None Known |
| ROOF | Asphalt Shingle |
| TITLE | Fee Simple |
| BROKER | Royal Lepage Network Realty Corp. |
| ROOMS | DIMENSIONS (m) | LEVEL |
|---|---|---|
| 4pc Bathroom | 11`0" x 4`9" | Basement |
| Bedroom | 11`2" x 14`0" | Basement |
| Game Room | 29`1" x 44`0" | Basement |
| Storage | 3`8" x 5`9" | Basement |
| 2pc Bathroom | 9`2" x 3`0" | Main |
| 4pc Bathroom | 9`2" x 10`0" | Main |
| Dining Room | 7`6" x 12`2" | Main |
| Kitchen | 10`0" x 12`2" | Main |
| Laundry | 6`4" x 10`9" | Main |
| Living Room | 18`5" x 25`6" | Main |
| Office | 11`0" x 12`0" | Main |
| Bedroom - Primary | 12`2" x 21`2" | Main |


