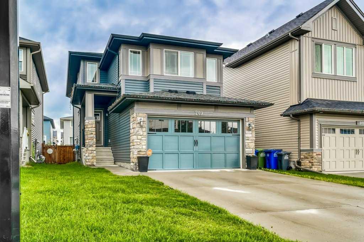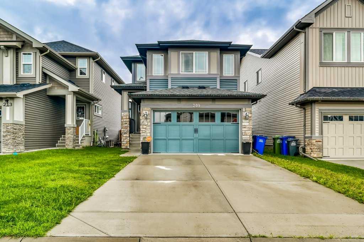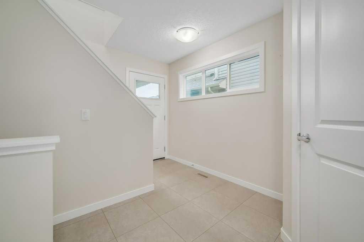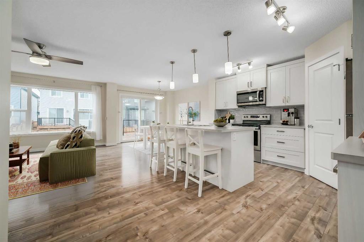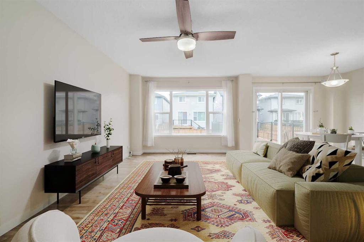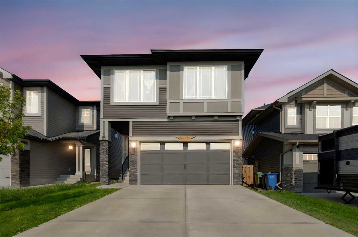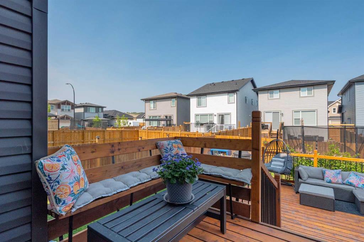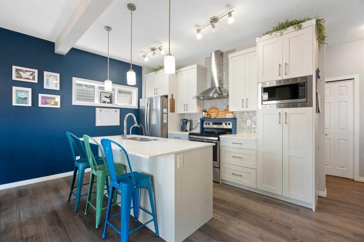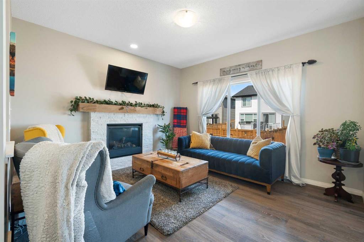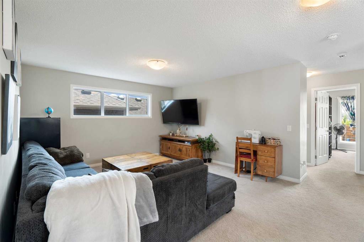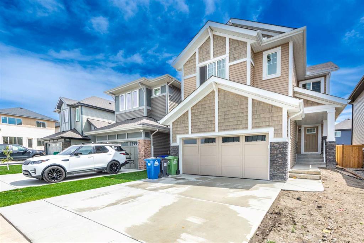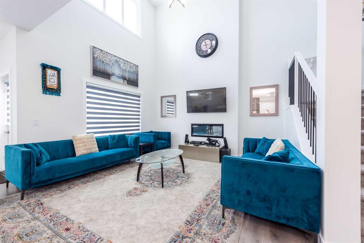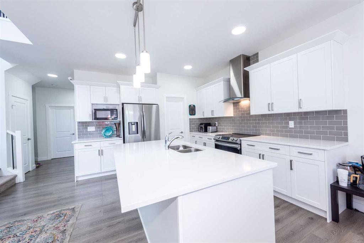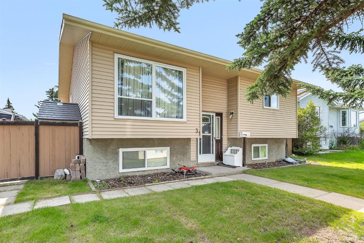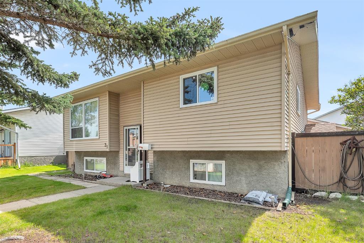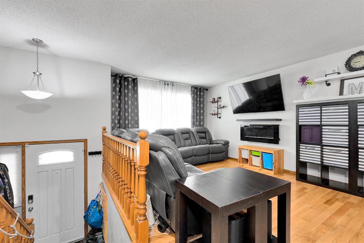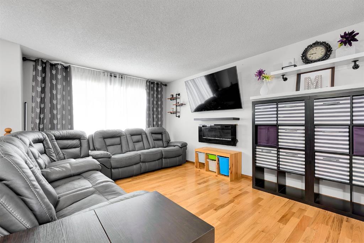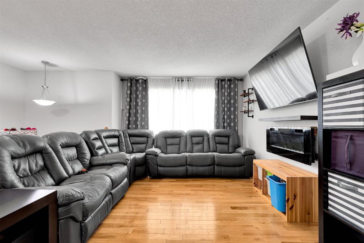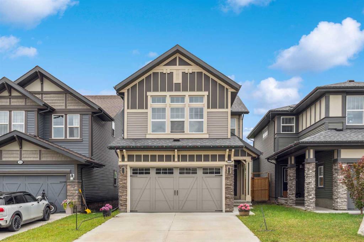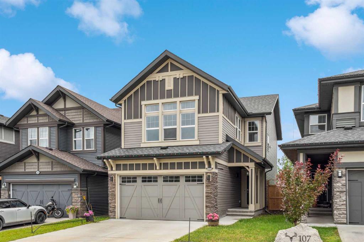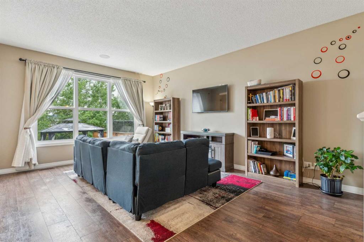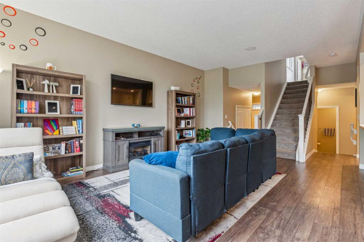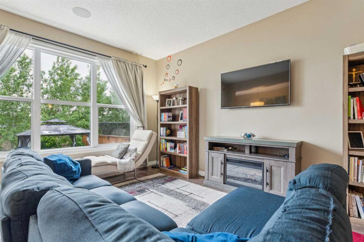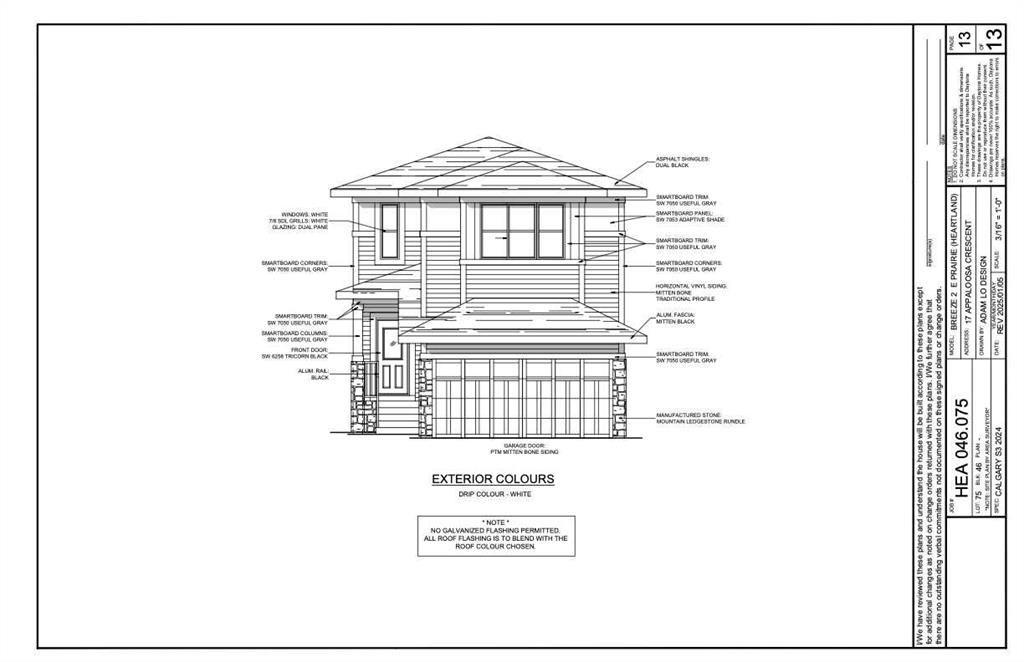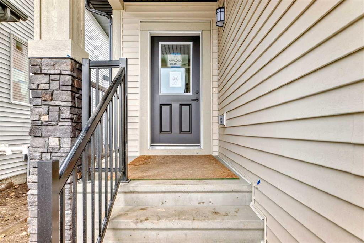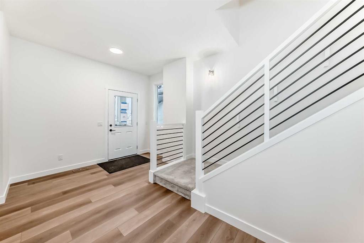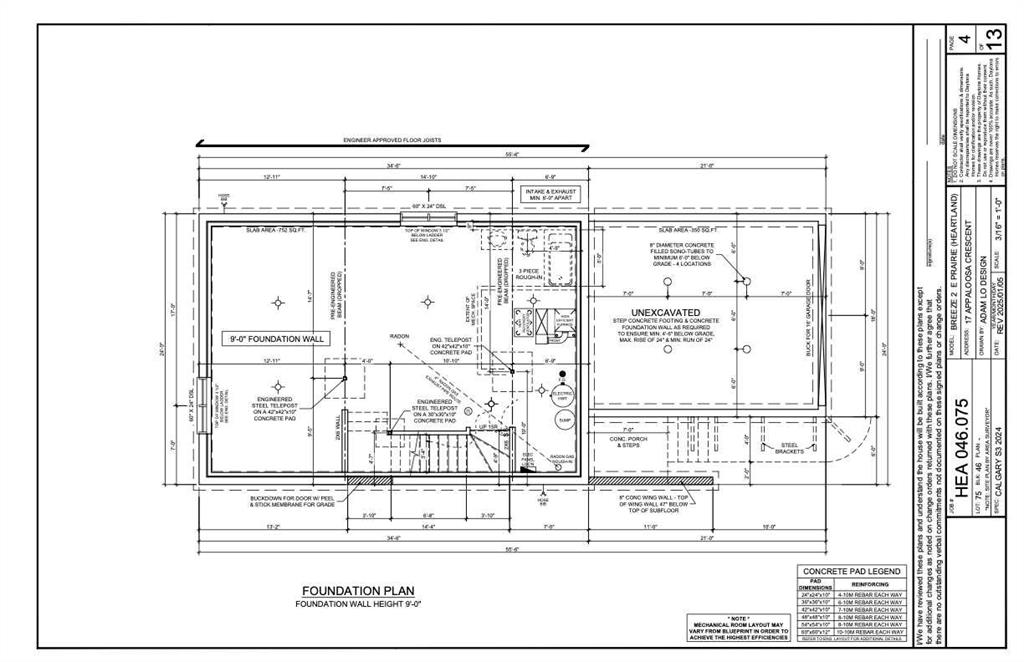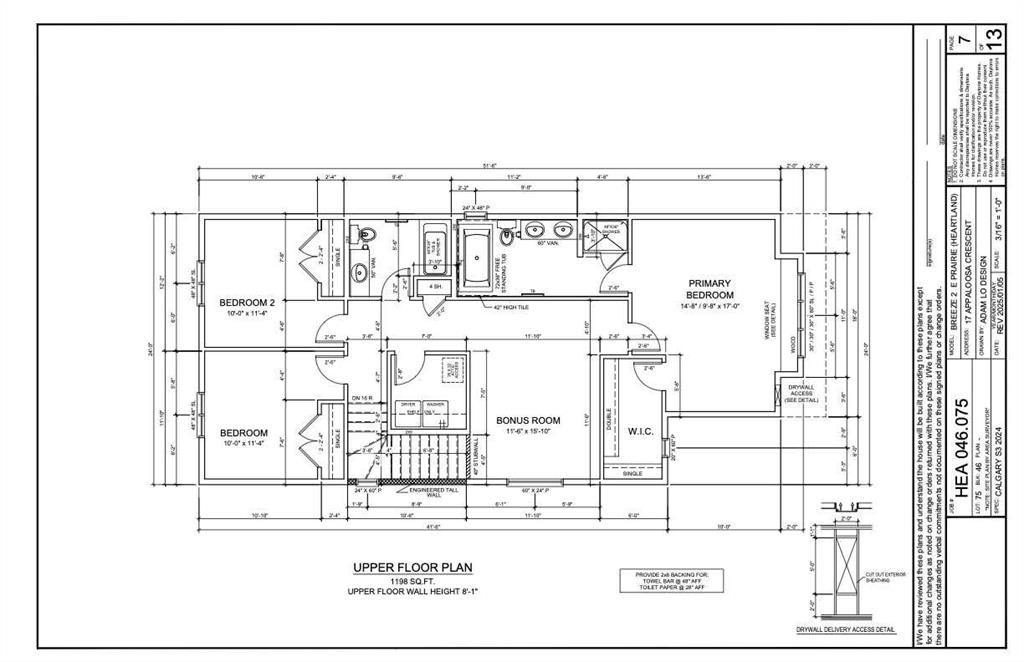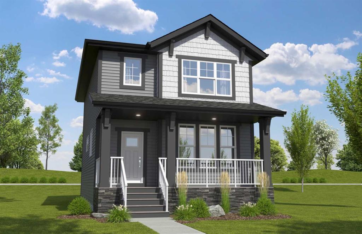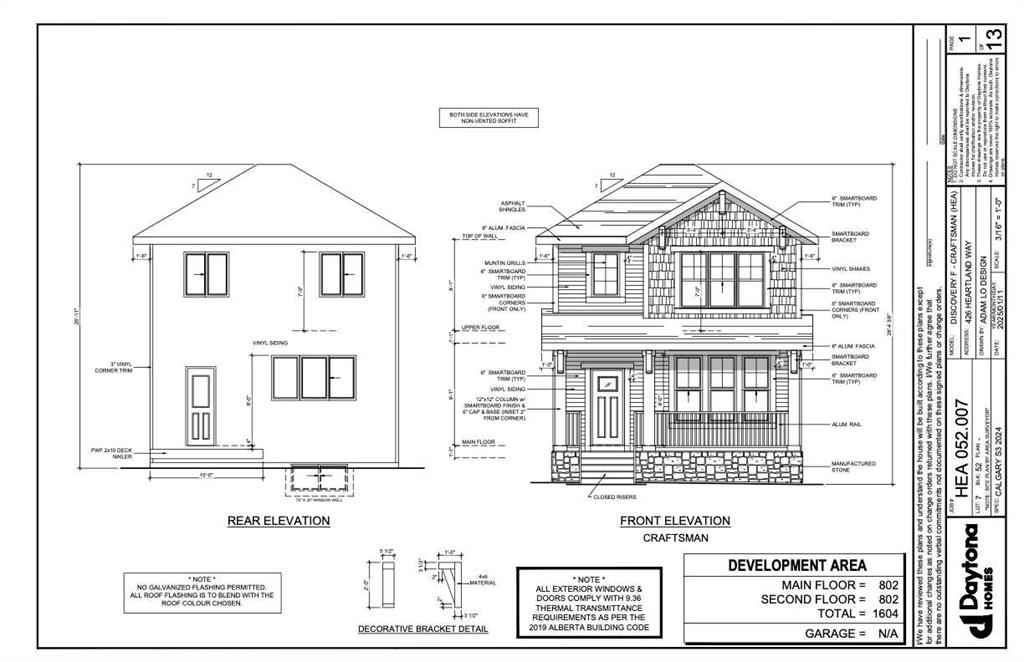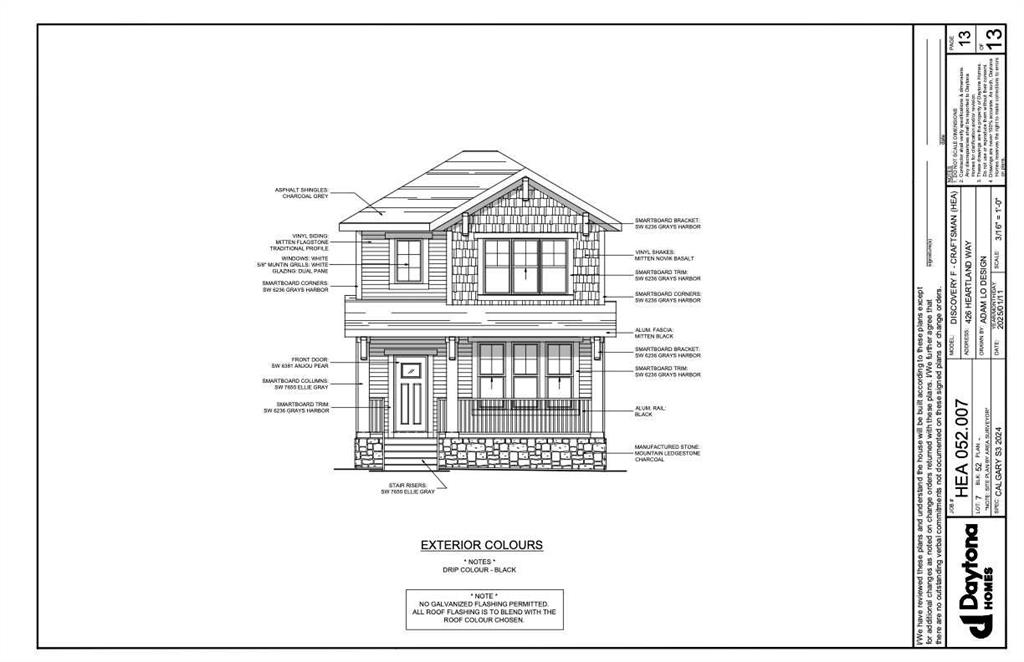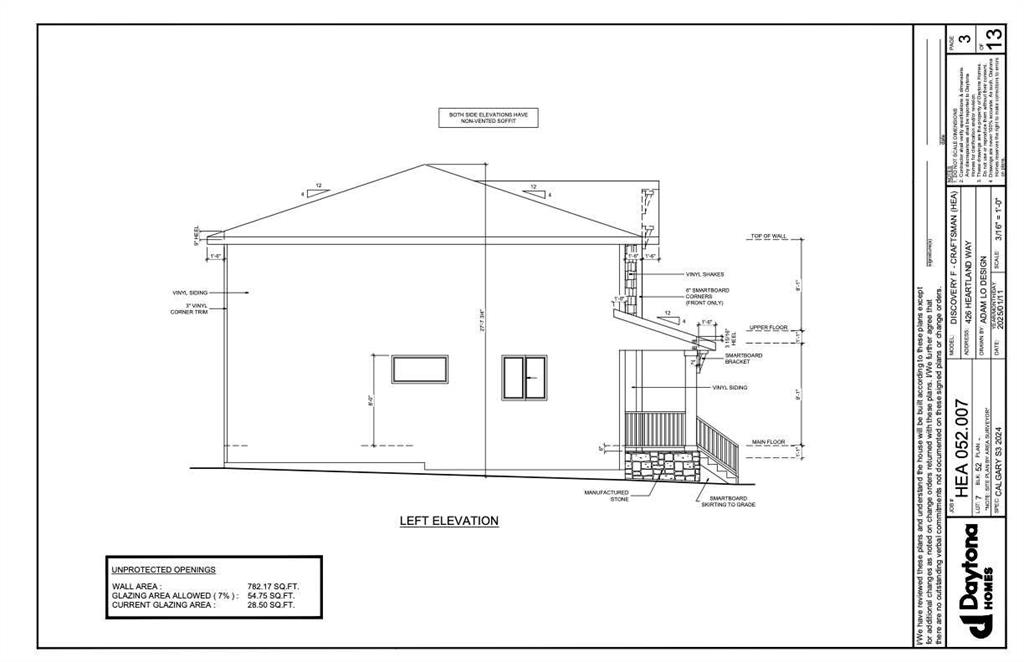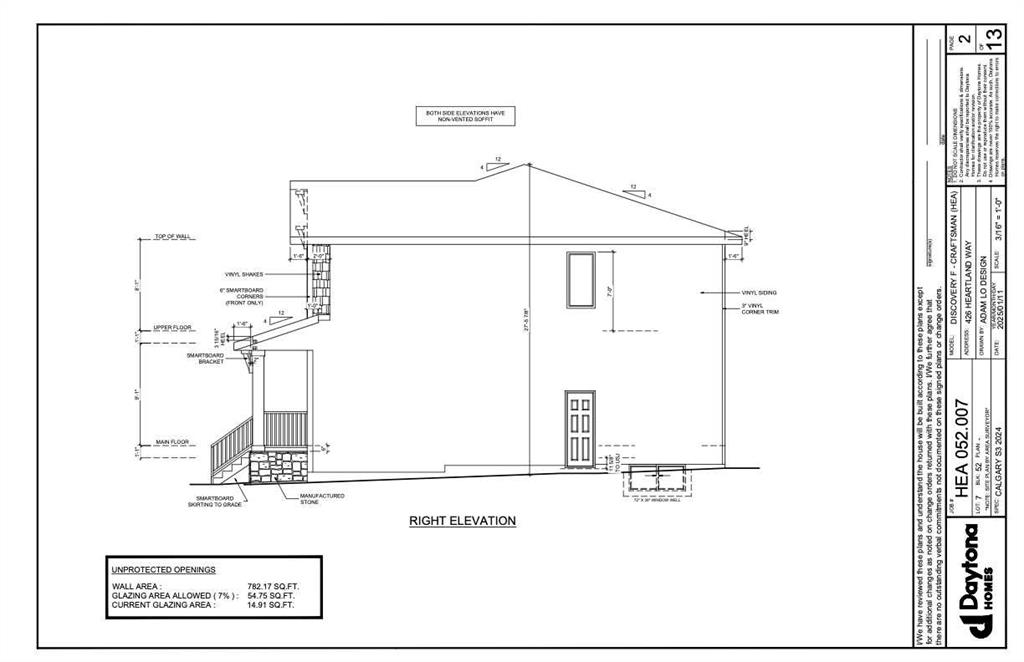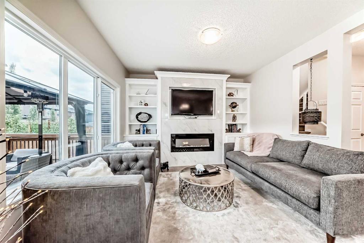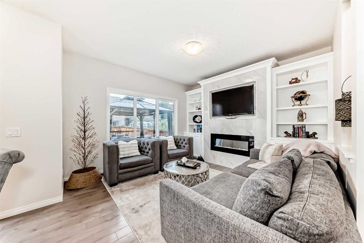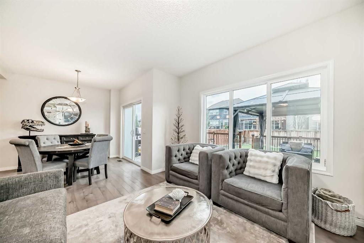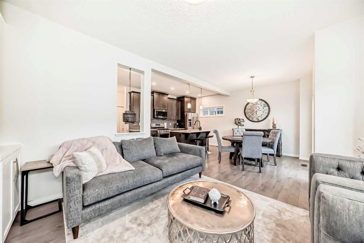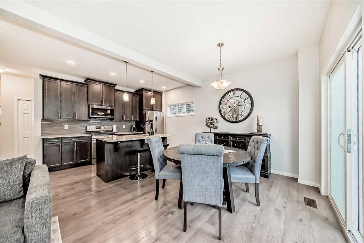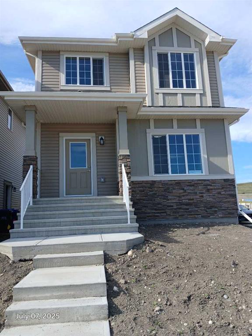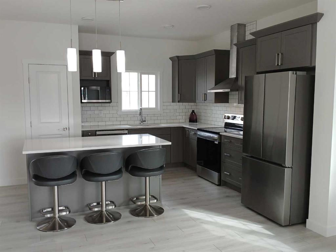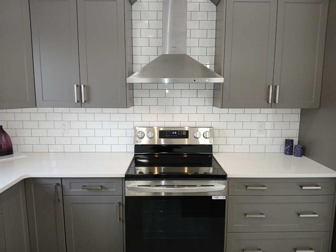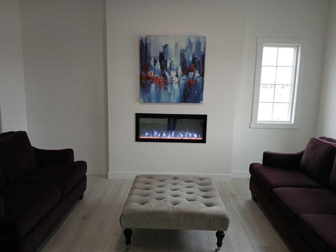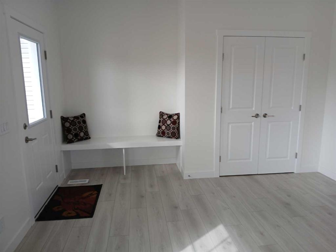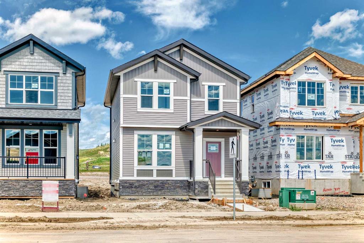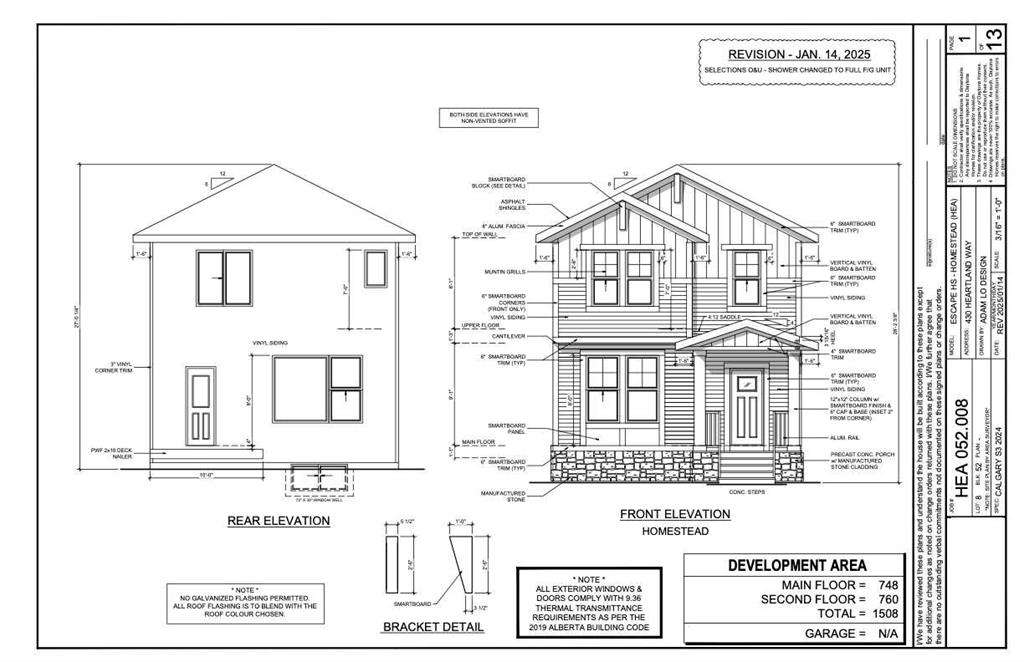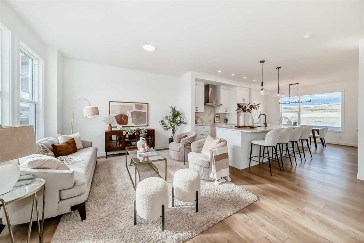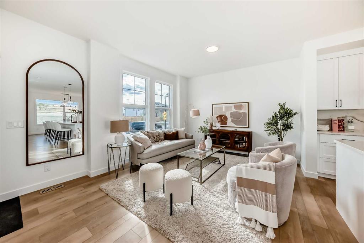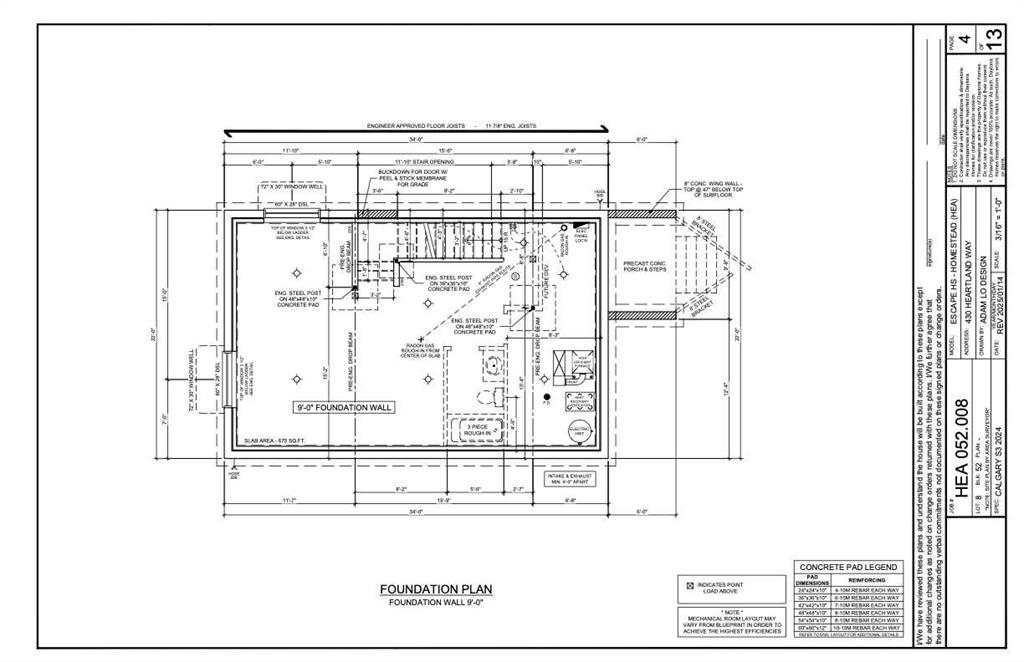34 West Hall Place
Cochrane T4c 1M5
MLS® Number: A2227611
$ 574,900
4
BEDROOMS
3 + 0
BATHROOMS
1,208
SQUARE FEET
1998
YEAR BUILT
**Judicial Listing in West Valley, Cochrane** Excellent opportunity to purchase a great family home with a classic brick and stucco exterior and an inviting paving stone walkway to welcome you home. Just inside the main entrance you will notice an open plan with vaulted ceilings and a generous kitchen with a large center island that includes a breakfast bar with plenty of storage, and separate dining area Finishing the main floor is the large primary bedroom that boasts an ensuite with a tiled shower and separate vanity. The second bedroom completes the main level and is located near the 4-piece main bathroom. Downstairs you will find a spacious family/recreation room along with two additional large bedrooms. A comfortable den/home office provides flexibility for your work-from-home needs, and a 3-piece bathroom completes the lower level. Out back there is a private south-facing backyard with lush trees. Conveniently located only a short walk from Mitford K-8 school, as well as the scenic river pathway system, making it an ideal location for families. Don't miss the opportunity!
| COMMUNITY | West Valley |
| PROPERTY TYPE | Detached |
| BUILDING TYPE | House |
| STYLE | Bi-Level |
| YEAR BUILT | 1998 |
| SQUARE FOOTAGE | 1,208 |
| BEDROOMS | 4 |
| BATHROOMS | 3.00 |
| BASEMENT | Finished, Full |
| AMENITIES | |
| APPLIANCES | None |
| COOLING | None |
| FIREPLACE | Gas, Living Room, Tile |
| FLOORING | Carpet, Laminate |
| HEATING | Forced Air, Natural Gas |
| LAUNDRY | Main Level |
| LOT FEATURES | Back Yard, Cul-De-Sac, Landscaped, Lawn, Many Trees |
| PARKING | Double Garage Attached, Front Drive |
| RESTRICTIONS | None Known |
| ROOF | Wood |
| TITLE | Fee Simple |
| BROKER | Graham Realty Inc. |
| ROOMS | DIMENSIONS (m) | LEVEL |
|---|---|---|
| 4pc Bathroom | 0`0" x 0`0" | Lower |
| Bedroom | 12`4" x 9`9" | Lower |
| Bedroom | 12`7" x 11`10" | Lower |
| Family Room | 21`4" x 12`7" | Lower |
| Den | 9`9" x 8`7" | Lower |
| Bedroom - Primary | 14`9" x 9`11" | Main |
| Kitchen | 12`10" x 13`5" | Main |
| Laundry | 18`10" x 13`6" | Main |
| Dining Room | 10`9" x 9`3" | Main |
| Bedroom | 10`5" x 8`5" | Main |
| 3pc Ensuite bath | 0`0" x 0`0" | Main |
| 3pc Bathroom | 0`0" x 0`0" | Main |


