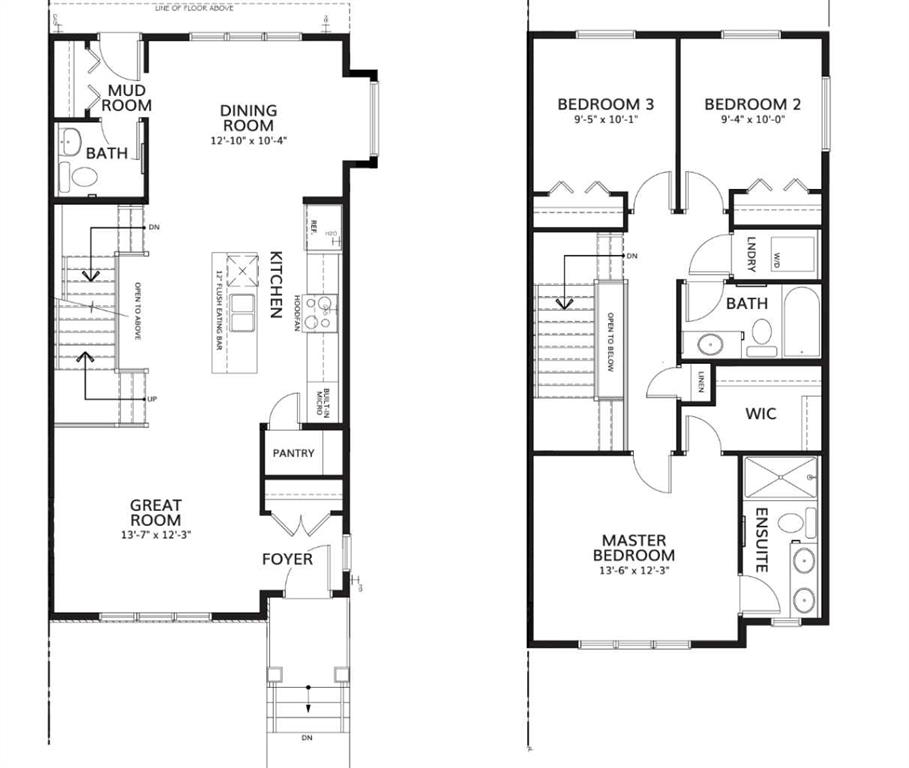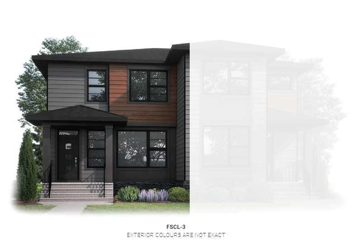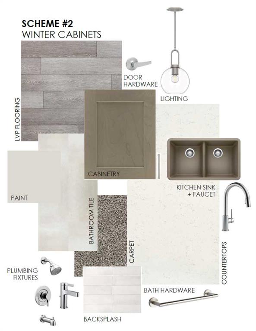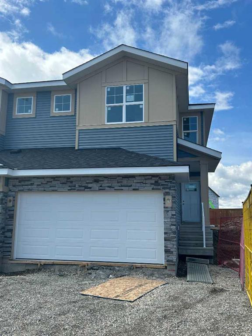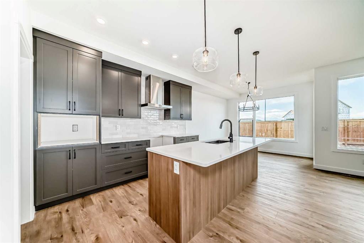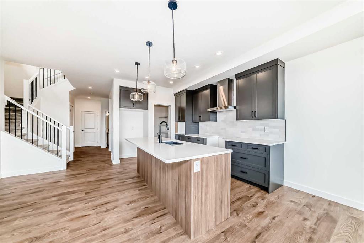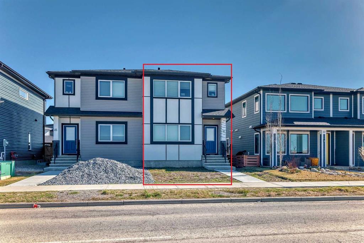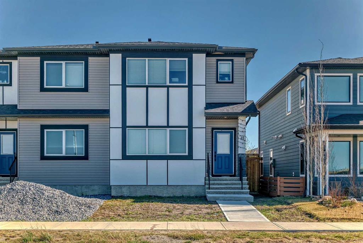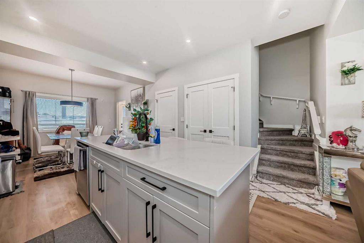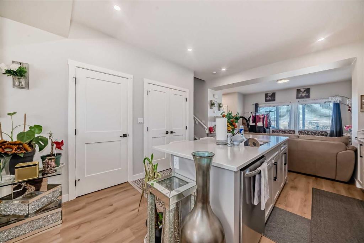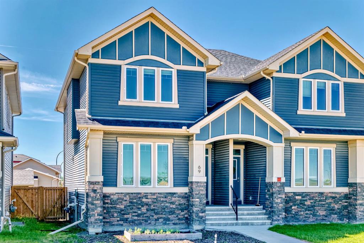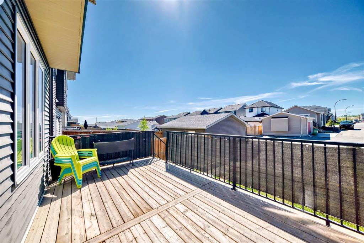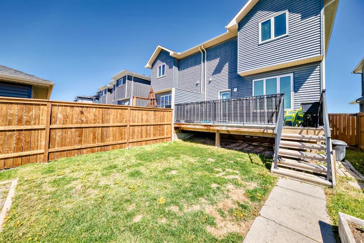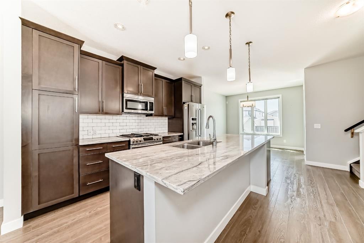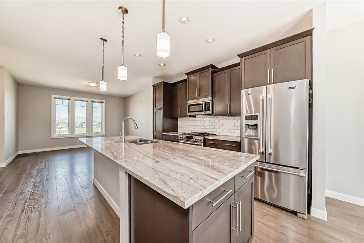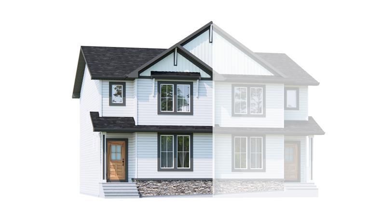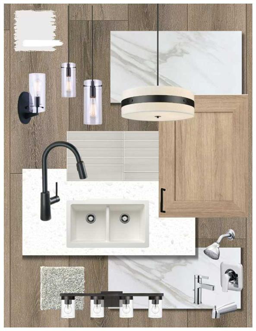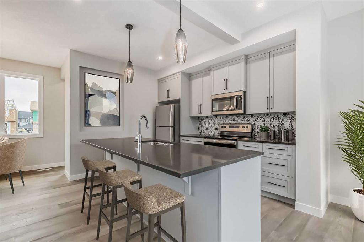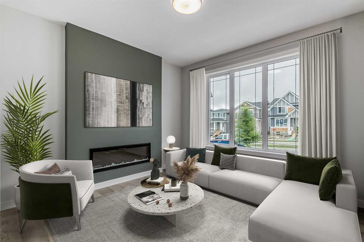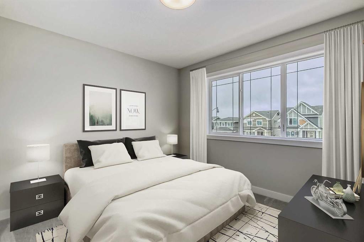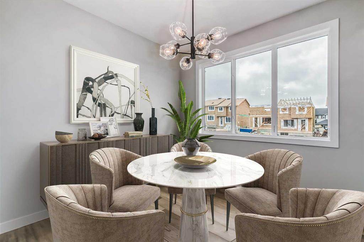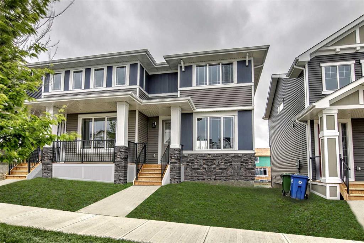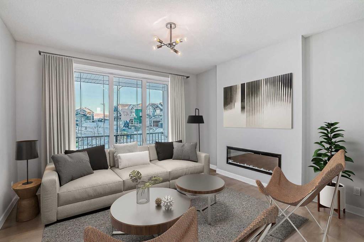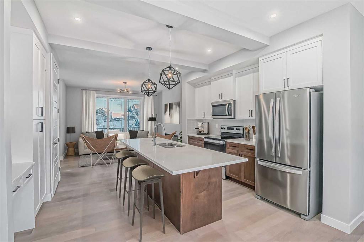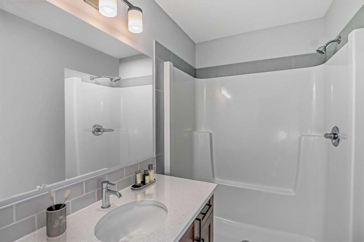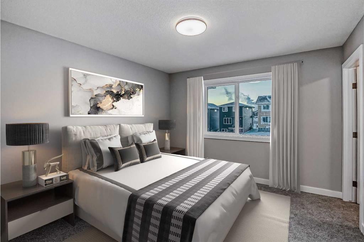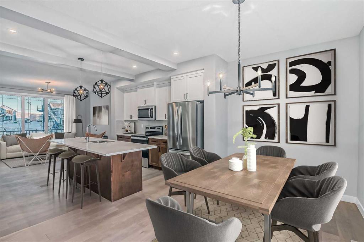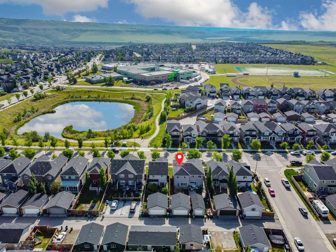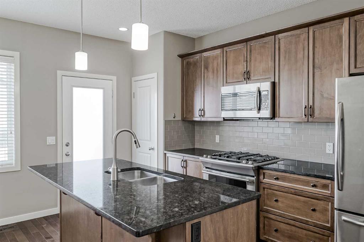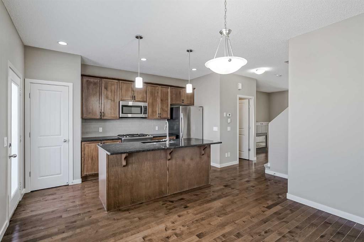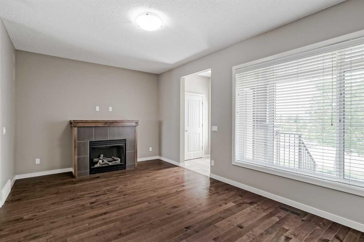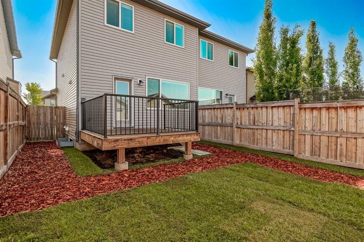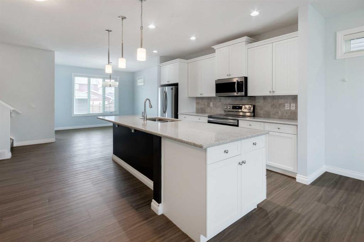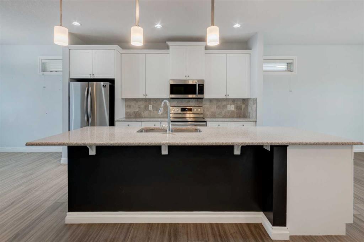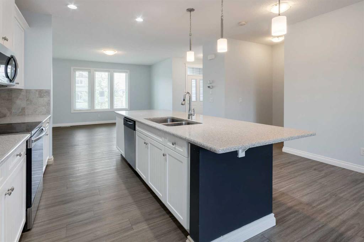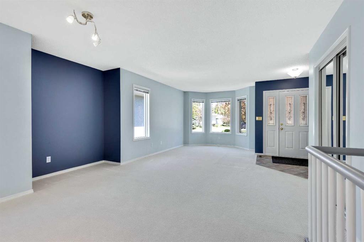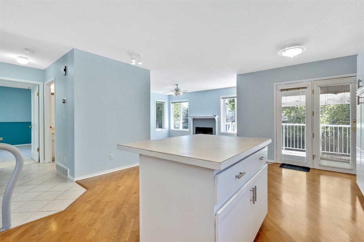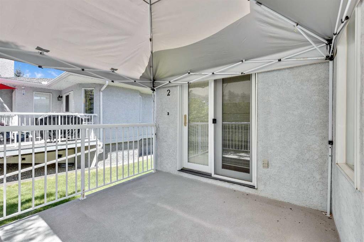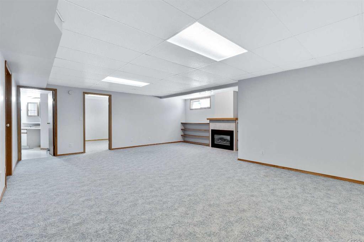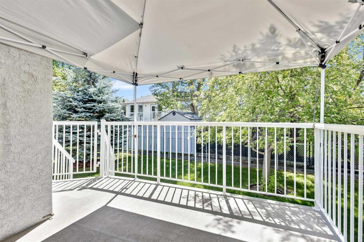340 Fireside Drive
Cochrane T4C3H8
MLS® Number: A2175214
$ 524,900
3
BEDROOMS
2 + 1
BATHROOMS
1,620
SQUARE FEET
2025
YEAR BUILT
The Felix by Genesis Builder Group is a stylish and spacious 3-bedroom, 2.5-bathroom duplex home featuring modern living at its finest. With an open-concept design, the main floor flows seamlessly between the kitchen, dining, and great room, perfect for both entertaining and everyday life. The home offers a 9-foot ceiling on both the main floor and basement, allowing for a bright and airy feel. The kitchen is equipped with upgraded cabinetry, quartz countertops, & a gas line to the range, providing a high-end cooking experience. Upstairs, the primary bedroom features a double vanity in the ensuite, while two additional bedrooms share a second full bath. The basement is roughed-in, with a side entry making it ideal for potential future development. The outdoor space includes a parking pad in the rear & a gas line for a BBQ, perfect for enjoying the outdoors. Additional upgrades include upgraded lighting fixtures, elegant railing, & quartz throughout the main and upper floors. Photos representative
| COMMUNITY | Fireside |
| PROPERTY TYPE | Semi Detached (Half Duplex) |
| BUILDING TYPE | Duplex |
| STYLE | 2 Storey, Side by Side |
| YEAR BUILT | 2025 |
| SQUARE FOOTAGE | 1,620 |
| BEDROOMS | 3 |
| BATHROOMS | 3.00 |
| BASEMENT | Full, Unfinished |
| AMENITIES | |
| APPLIANCES | Dishwasher, Microwave, Range, Refrigerator |
| COOLING | None |
| FIREPLACE | N/A |
| FLOORING | Carpet, Tile, Vinyl Plank |
| HEATING | Forced Air, Natural Gas |
| LAUNDRY | Upper Level |
| LOT FEATURES | Back Lane, Back Yard |
| PARKING | Parking Pad |
| RESTRICTIONS | None Known |
| ROOF | Asphalt Shingle |
| TITLE | Fee Simple |
| BROKER | Bode Platform Inc. |
| ROOMS | DIMENSIONS (m) | LEVEL |
|---|---|---|
| Great Room | 12`1" x 15`0" | Main |
| 2pc Bathroom | 0`0" x 0`0" | Main |
| Dining Room | 11`8" x 11`0" | Main |
| 4pc Bathroom | 0`0" x 0`0" | Upper |
| 5pc Ensuite bath | 0`0" x 0`0" | Upper |
| Bedroom - Primary | 12`2" x 11`7" | Upper |
| Bedroom | 10`8" x 8`8" | Upper |
| Bedroom | 10`8" x 8`1" | Upper |


