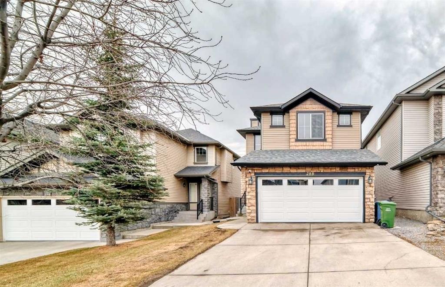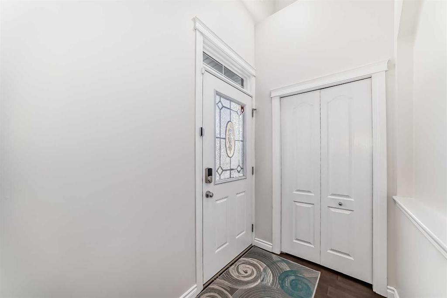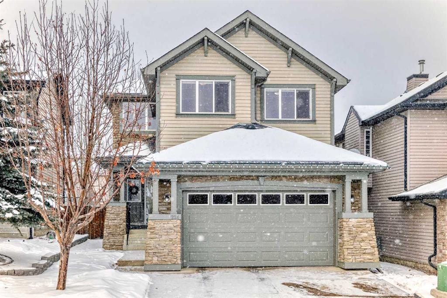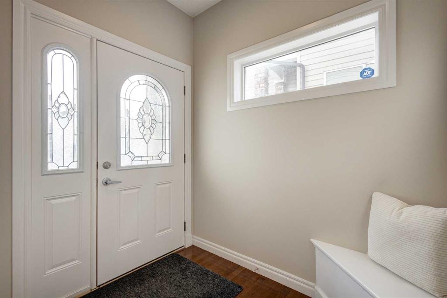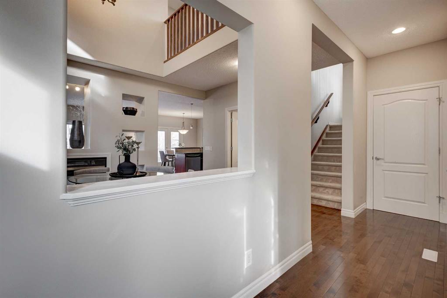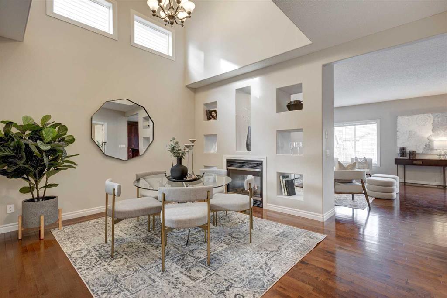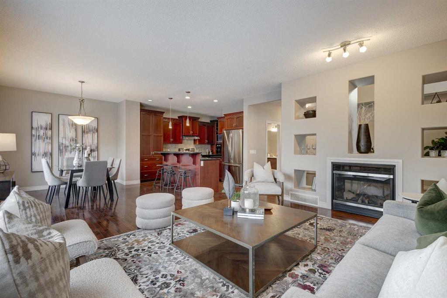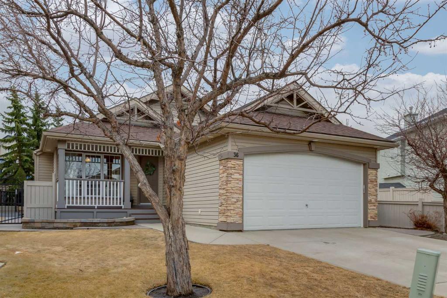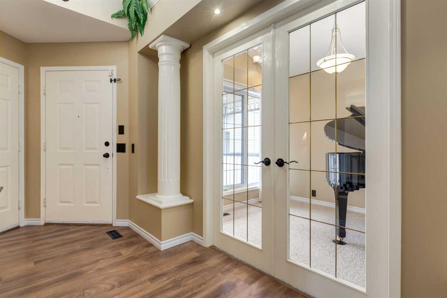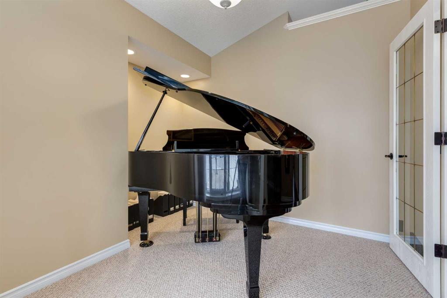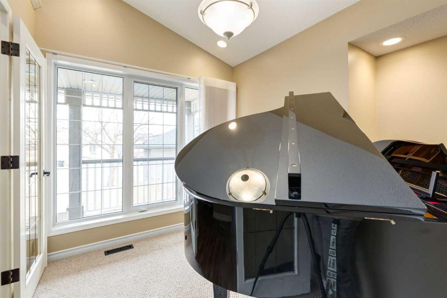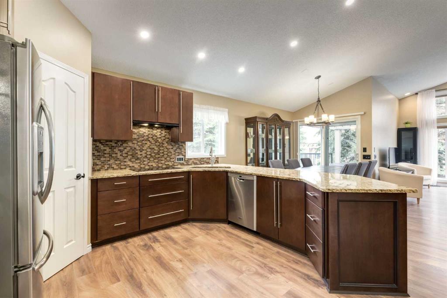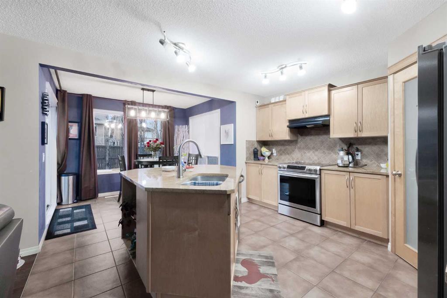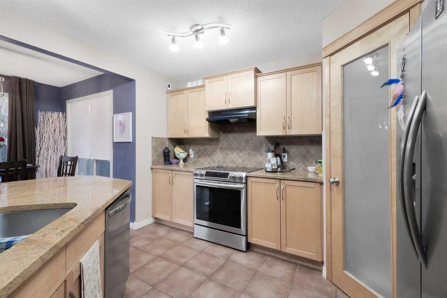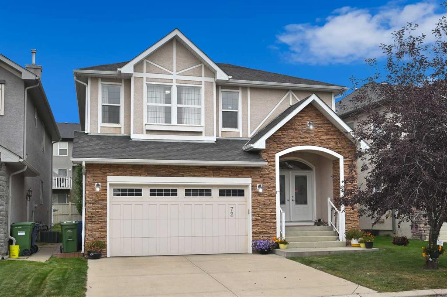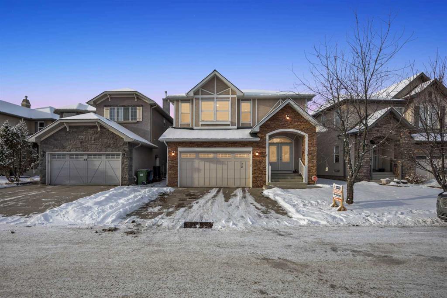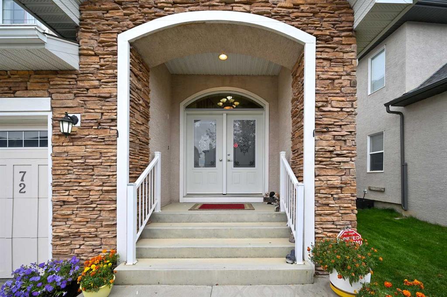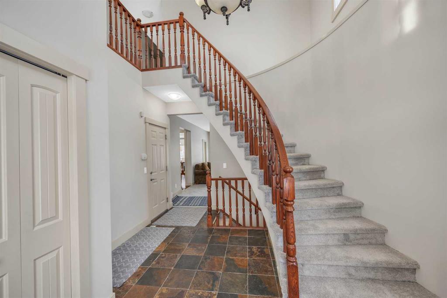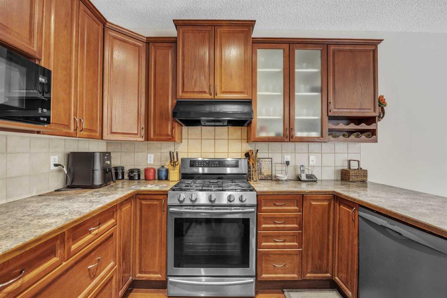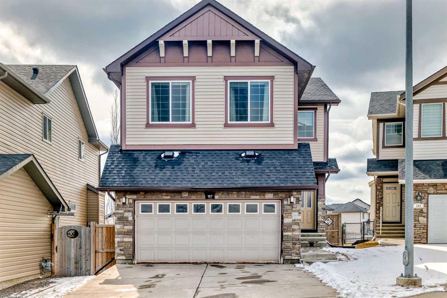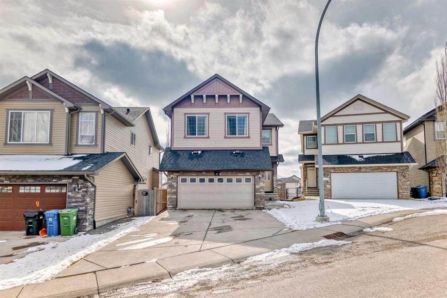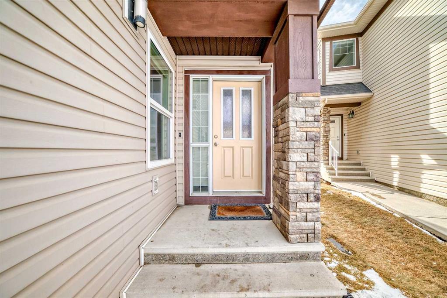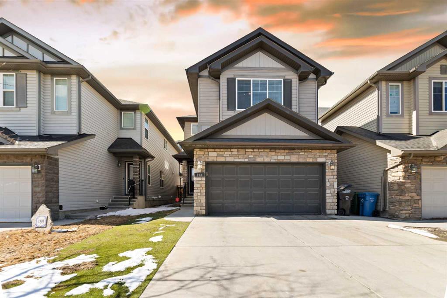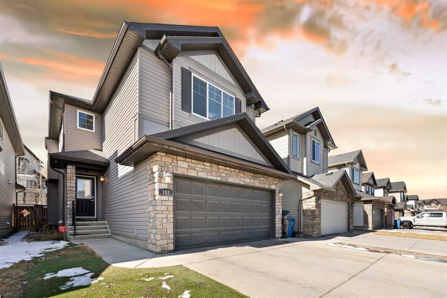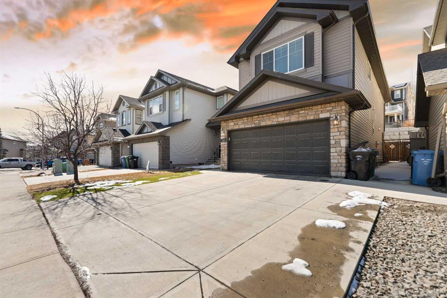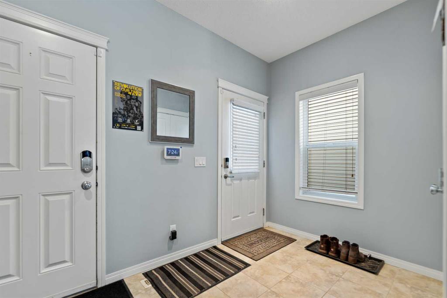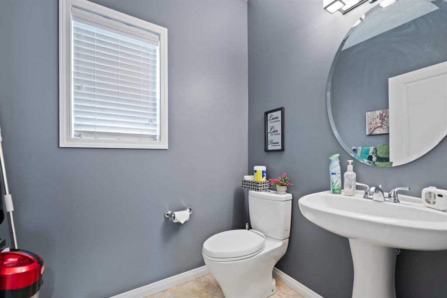340 Kincora Drive NW
Calgary T3R 1N2
MLS® Number: A2209166
$ 729,000
3
BEDROOMS
2 + 1
BATHROOMS
2016
YEAR BUILT
2016 BUILT IN DESIREABLE Kincora? Here it is, EVERYTHING single family home features 9-foot ceiling, open concept, granite countertops in kitchen, the built-in speaker on the main floor and master bedroom, the potential for 5.1 channel home theater systems as the wiring is ready in the bonus room. Upstairs you will find a spacious bonus room for family entertaining, a good size master bedroom with 4PC ensuite, 2 additional bedrooms, and another 4PC main bathroom. Both of two bathrooms are one-piece marble sink and countertops. From the bonus room, there is an unobstructed green space view. Did I mention all Hunter Douglas window coverings? Yes, those blinds cost more than $10,000.
| COMMUNITY | Kincora |
| PROPERTY TYPE | Detached |
| BUILDING TYPE | House |
| STYLE | 2 Storey |
| YEAR BUILT | 2016 |
| SQUARE FOOTAGE | 1,795 |
| BEDROOMS | 3 |
| BATHROOMS | 3.00 |
| BASEMENT | Full, Unfinished |
| AMENITIES | |
| APPLIANCES | Dishwasher, Garage Control(s), Microwave Hood Fan, Refrigerator, Stove(s), Washer/Dryer, Window Coverings |
| COOLING | Central Air |
| FIREPLACE | Family Room, Gas, Insert, Mantle |
| FLOORING | Carpet, Hardwood |
| HEATING | High Efficiency, Natural Gas |
| LAUNDRY | Upper Level |
| LOT FEATURES | Backs on to Park/Green Space, Environmental Reserve, Greenbelt |
| PARKING | Double Garage Attached |
| RESTRICTIONS | None Known |
| ROOF | Asphalt Shingle |
| TITLE | Fee Simple |
| BROKER | TREC The Real Estate Company |
| ROOMS | DIMENSIONS (m) | LEVEL |
|---|---|---|
| 2pc Bathroom | 5`3" x 4`4" | Main |
| Laundry | 5`5" x 10`11" | Main |
| Kitchen | 10`11" x 14`8" | Main |
| Dining Room | 10`11" x 7`11" | Main |
| Living Room | 12`0" x 14`7" | Main |
| Bonus Room | 18`0" x 14`11" | Upper |
| Bedroom - Primary | 10`11" x 15`5" | Upper |
| 4pc Ensuite bath | 11`8" x 9`9" | Upper |
| Bedroom | 10`3" x 10`9" | Upper |
| Bedroom | 8`11" x 10`0" | Upper |
| 4pc Bathroom | 5`0" x 9`0" | Upper |

















































