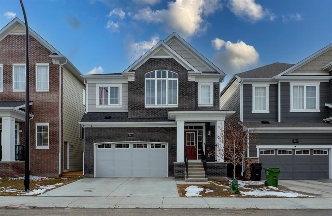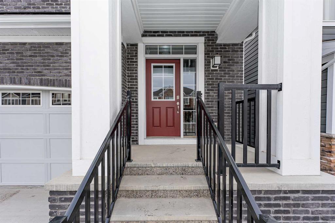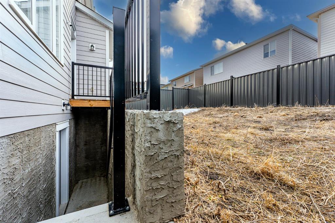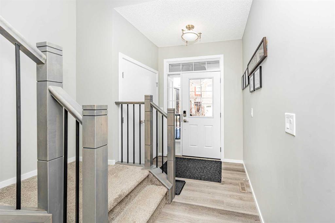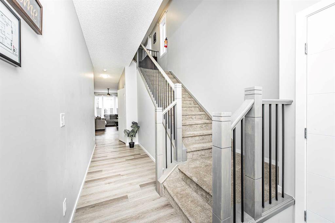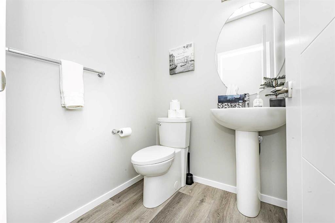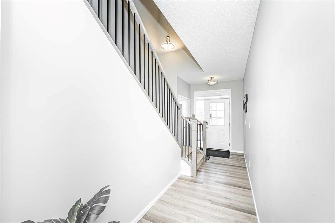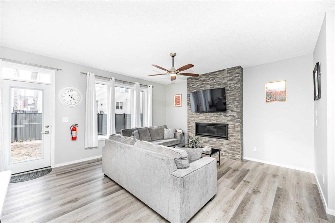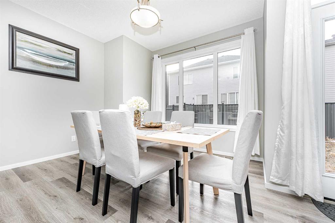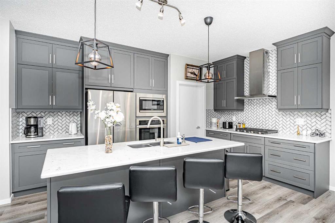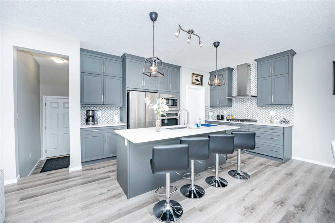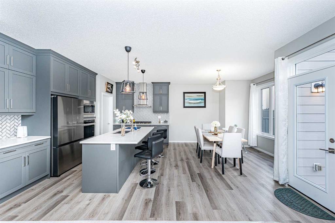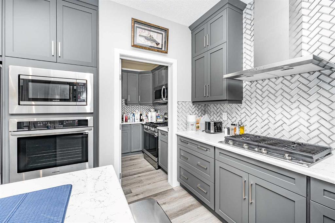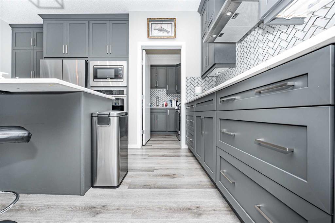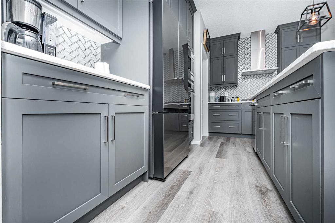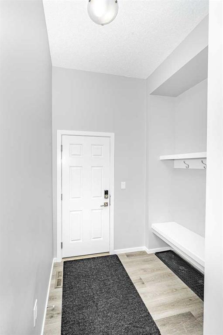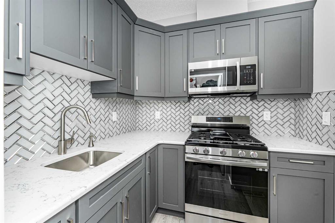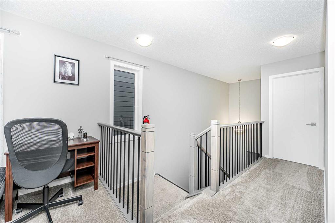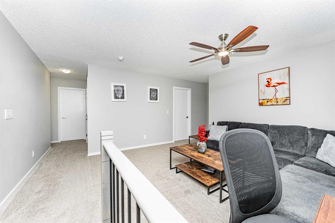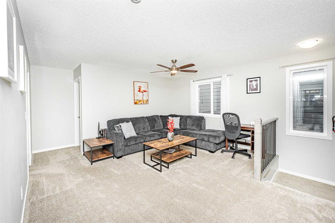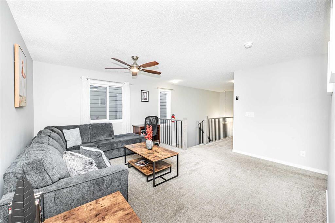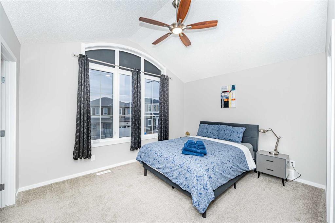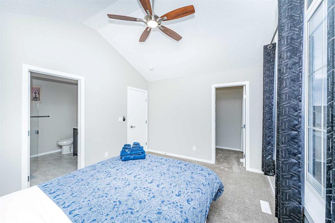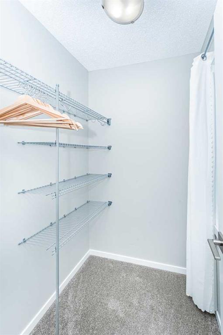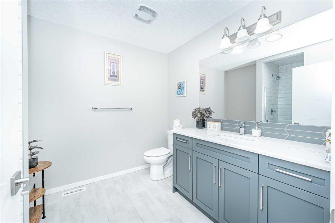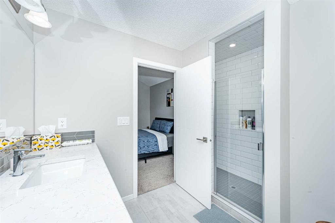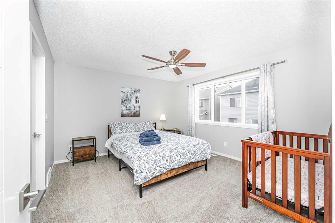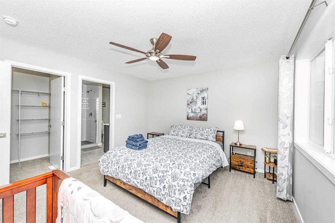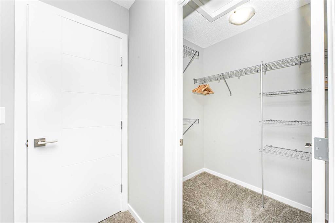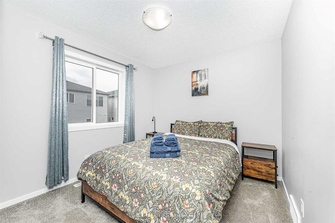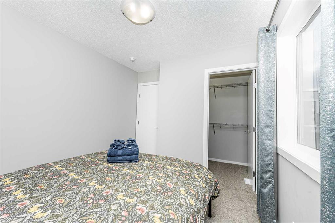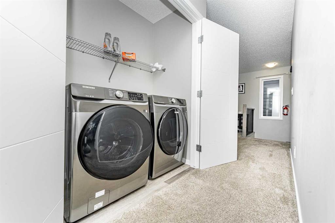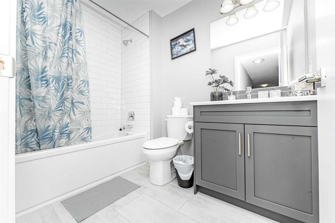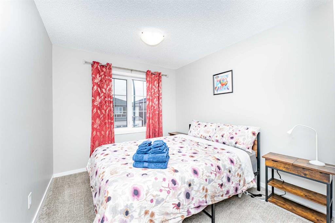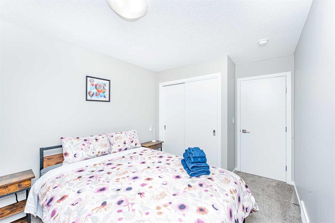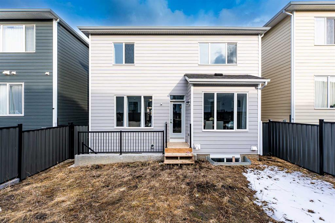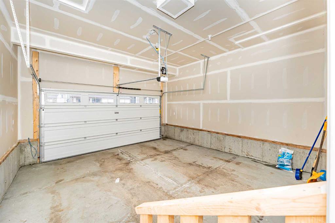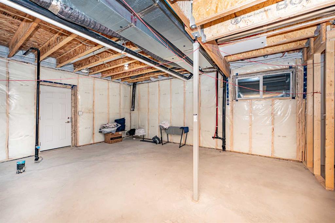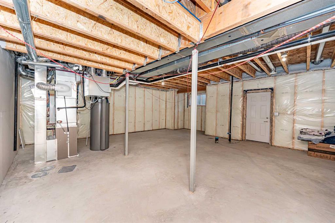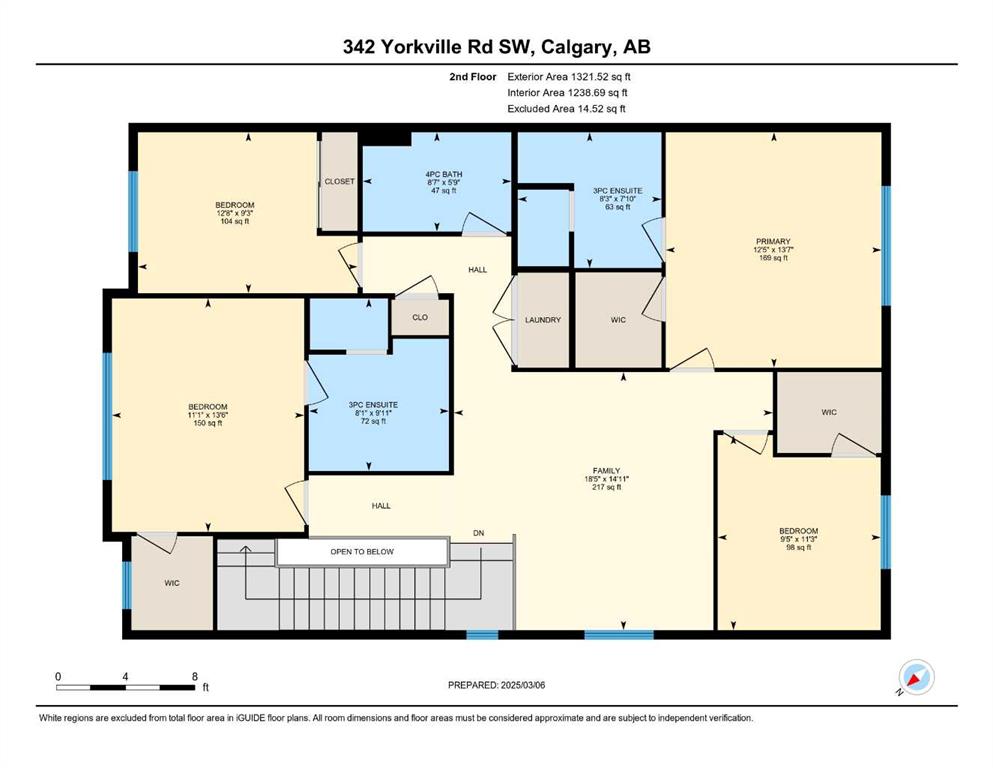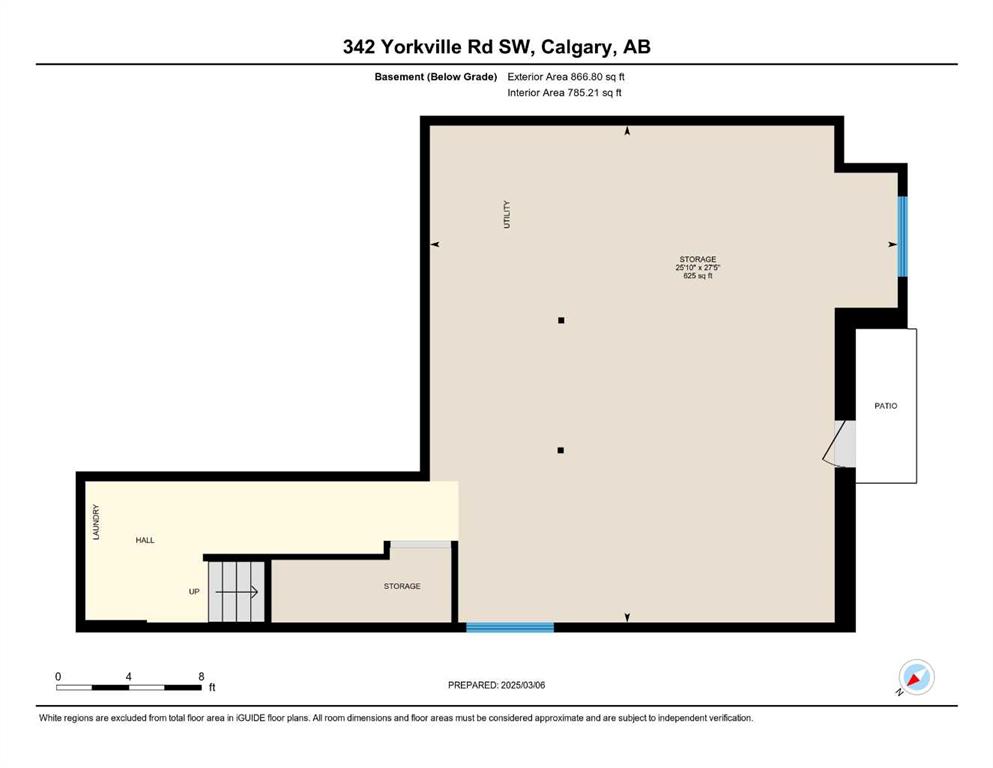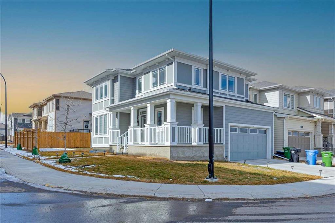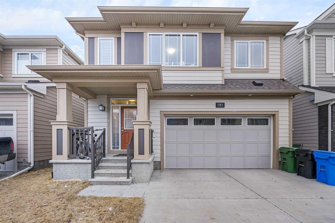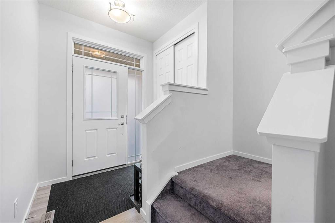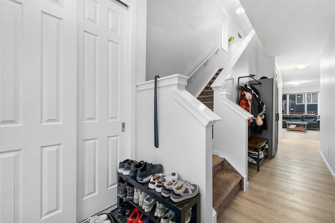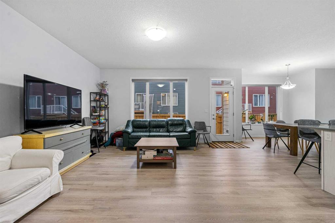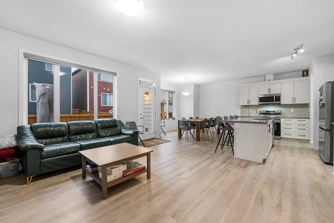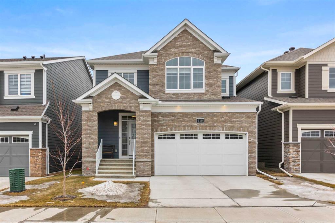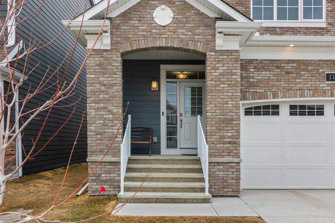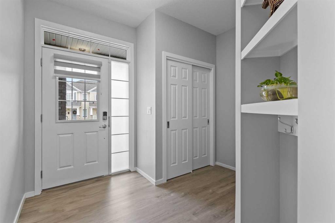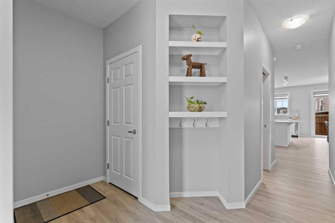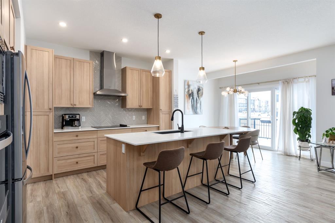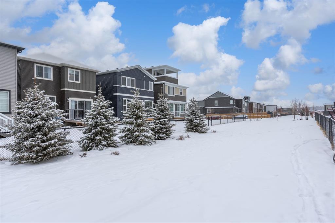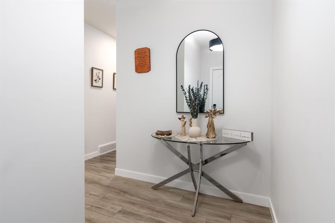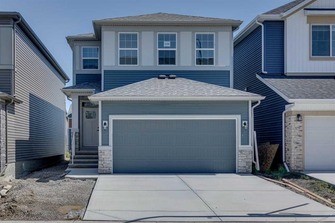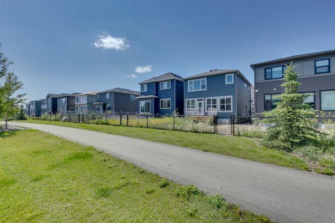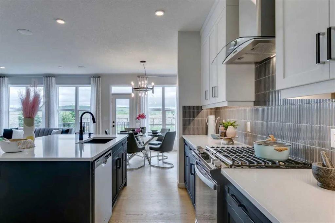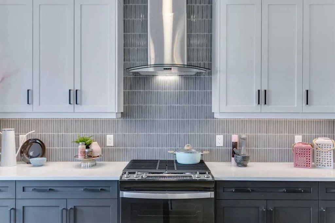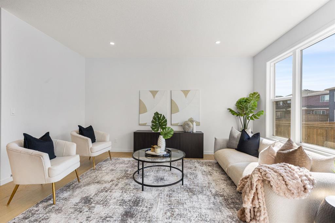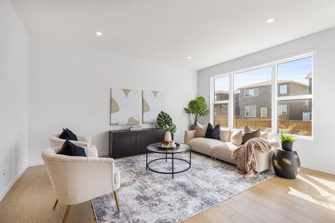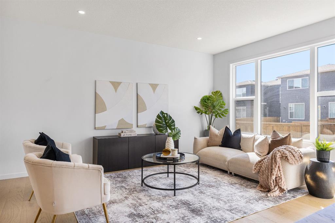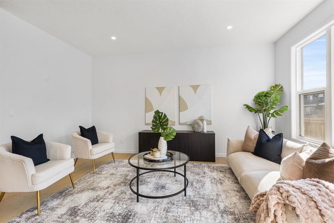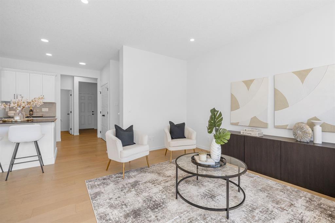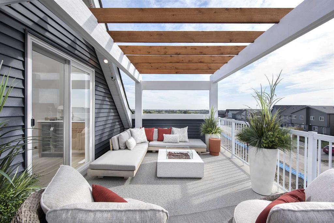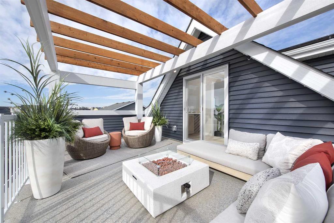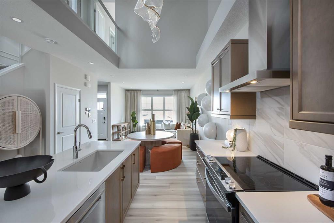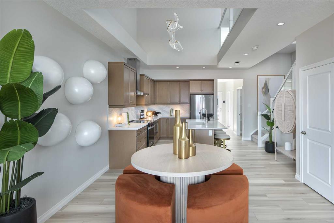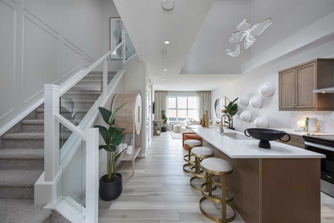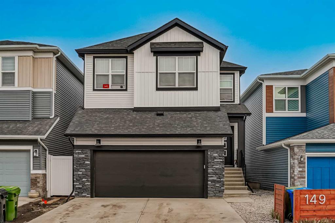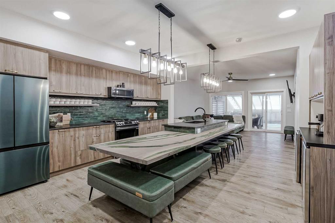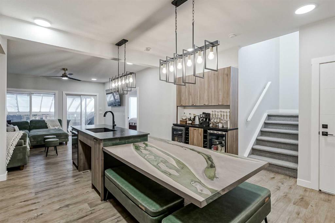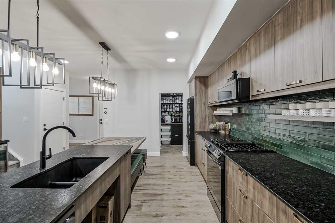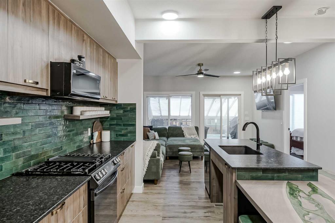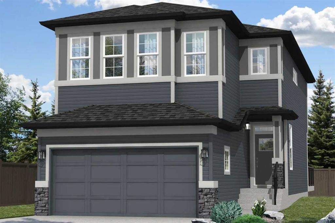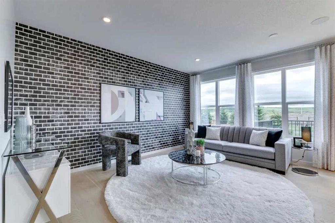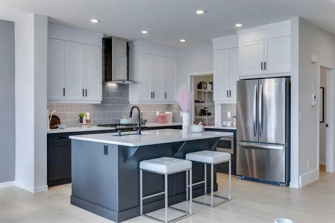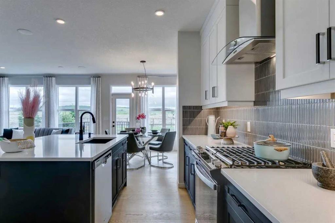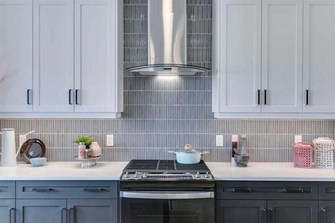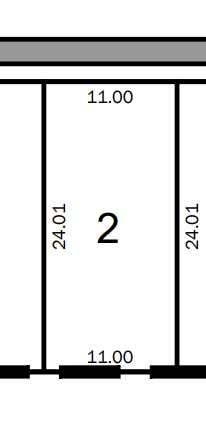341 Yorkville Road SW
Calgary T2X 0R4
MLS® Number: A2200546
$ 850,000
4
BEDROOMS
3 + 1
BATHROOMS
2,305
SQUARE FEET
2023
YEAR BUILT
FISRT-TIME HOME BUYERS and INVESTORS ALERT!!!!!!!!Discover an extraordinary opportunity to own this stunning NEW HOME for yourself OR TO RUN YOUR OWN AIRBNB BUSINESS as its currently been used by the sellers to run it as AIRBNB. This property comes with 4 bedrooms and 3.5 bathrooms and the brand new DOUBLE ATTACHED GARAGE with SEPERATE ENTRANCE TO THE BASEMENT with NEWLY FENCED BACKYARD with tons of HIGH END UPGRADES WORTH OVER $100,000. ANOTHER MAIN FEATURE-Two Master bedrooms with their own spacious 3 pc Ensuite and with ONE MASTER ROOM having a HIGH-CEILING with REALLY LARGE WINDOWS. As you'll walk in you'll see below to above staircase going to the upper floor. On the main level, you will notice the FULLY UPGRADED KITCHED with HIGH END APPLIANCES tagged along with ADDITIONAL SPICE KITCHEN, living, and dining areas are seamlessly tied together with HIGH-END FINISHES throughout. The DESIGNER KITCHEN features HIGH-END CABINETERY, upgraded STAINLESS STEEL appliances, gas cooktop, HIGH-END countertops, and a massive stylish island. This house is flooded with NATURAL LIGHT throughout due to its LARGE WINDOWS. Plus, you’ll enjoy the WALK-IN CLOSET of your dreams, providing lots of storage for your wardrobe. The upper level is thoughtfully designed with two additional generously sized bedrooms and a HUGE BONUS ROOM that can adapt to your lifestyle needs to use it as a GUEST AREA or MEDIA SPACE or PLAYROOM or ADDITIONAL BEDROOM. Moreover, its prime location ensures easy access to the parks nearby, major roadways, vibrant neighborhood, shopping plazas, and the close proximity to the SOUTH HEALTH CAMPUS, Calgary's largest new hospital. Above all this house has been kept EXTREMELY CLEAN due to the fact that its been used for AIRBNB. Please note that the AC Unit is currently leased by the sellers and this can be discussed later at the time of finalizing the offer. Don’t let this rare gem slip away—schedule your private tour today and experience the HIGH-END stylish living!
| COMMUNITY | Yorkville |
| PROPERTY TYPE | Detached |
| BUILDING TYPE | House |
| STYLE | 2 Storey |
| YEAR BUILT | 2023 |
| SQUARE FOOTAGE | 2,305 |
| BEDROOMS | 4 |
| BATHROOMS | 4.00 |
| BASEMENT | Separate/Exterior Entry, See Remarks, Walk-Up To Grade |
| AMENITIES | |
| APPLIANCES | Built-In Oven, Dishwasher, Dryer, Electric Stove, Garage Control(s), Gas Cooktop, Microwave, Range Hood, Refrigerator, Washer |
| COOLING | Central Air |
| FIREPLACE | Gas |
| FLOORING | Carpet, Laminate, Vinyl |
| HEATING | Fireplace(s), Forced Air |
| LAUNDRY | Upper Level |
| LOT FEATURES | Other |
| PARKING | Double Garage Attached |
| RESTRICTIONS | See Remarks |
| ROOF | Asphalt Shingle |
| TITLE | Fee Simple |
| BROKER | MaxWell Canyon Creek |
| ROOMS | DIMENSIONS (m) | LEVEL |
|---|---|---|
| Storage | 27`5" x 25`10" | Basement |
| 2pc Bathroom | 5`0" x 5`1" | Main |
| Dining Room | 15`1" x 10`6" | Main |
| Kitchen | 15`1" x 10`11" | Main |
| Living Room | 13`7" x 15`6" | Main |
| Mud Room | 7`2" x 8`1" | Main |
| Spice Kitchen | 6`5" x 7`7" | Main |
| 3pc Ensuite bath | 9`11" x 8`1" | Second |
| 3pc Ensuite bath | 7`10" x 8`3" | Second |
| 4pc Bathroom | 5`9" x 8`7" | Second |
| Bedroom | 13`6" x 11`1" | Second |
| Bedroom | 9`3" x 12`8" | Second |
| Bedroom | 11`3" x 9`5" | Second |
| Family Room | 14`11" x 18`5" | Second |
| Bedroom - Primary | 13`7" x 12`5" | Second |

