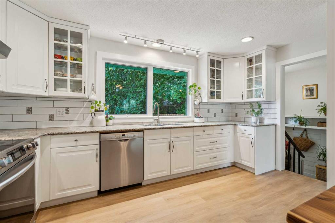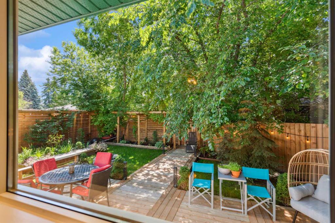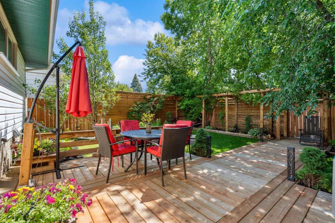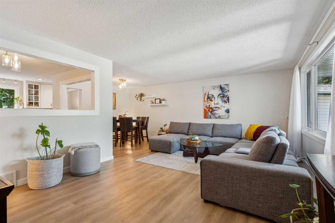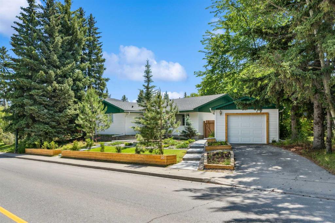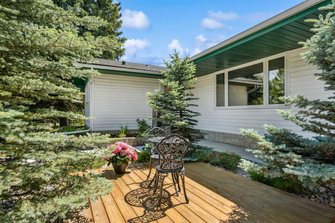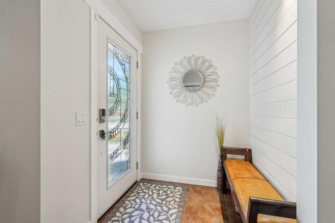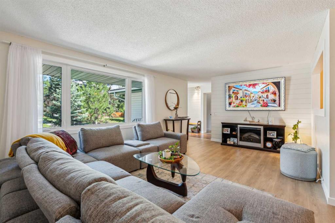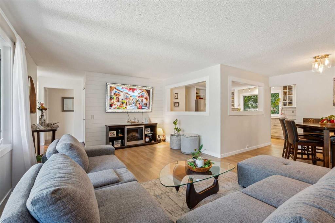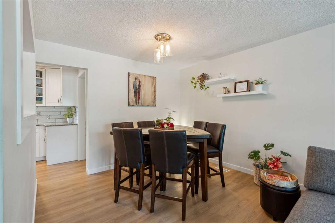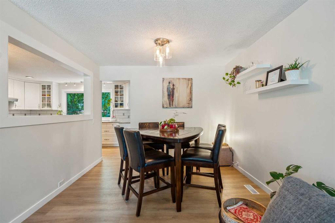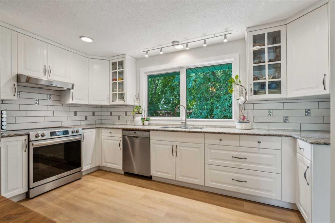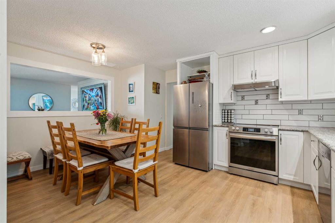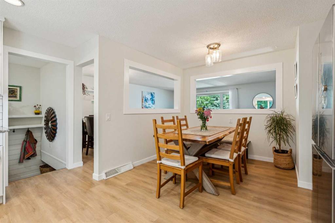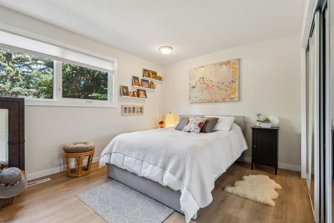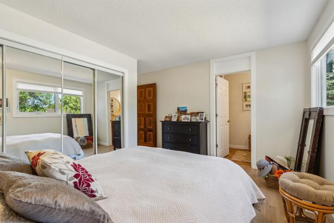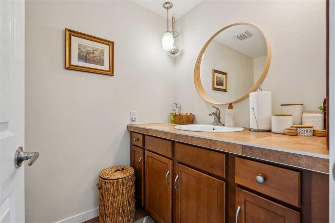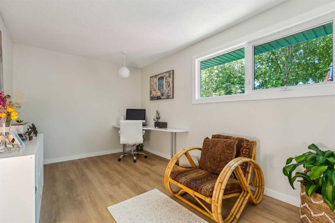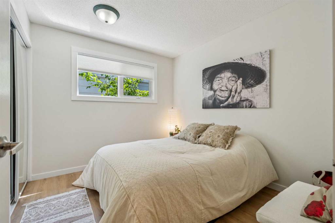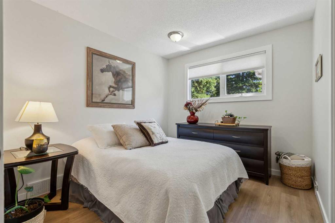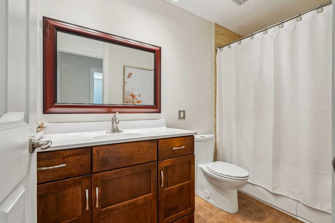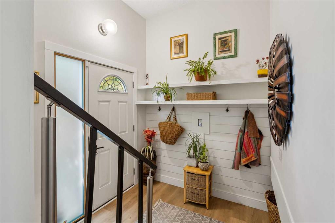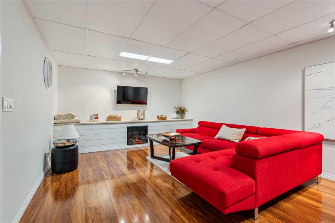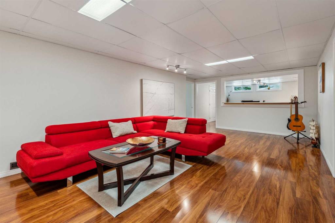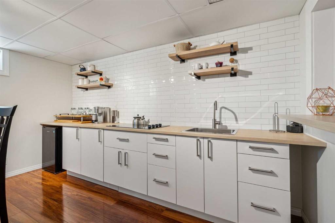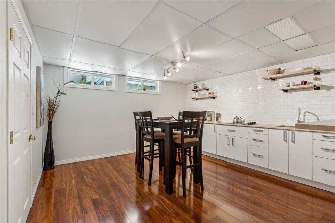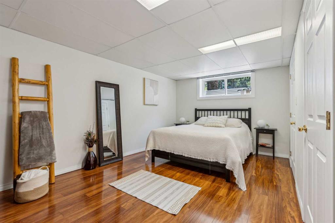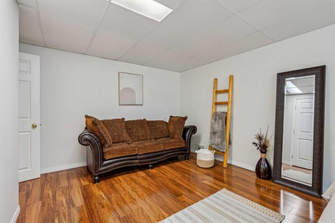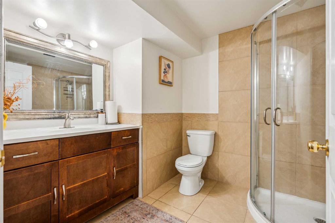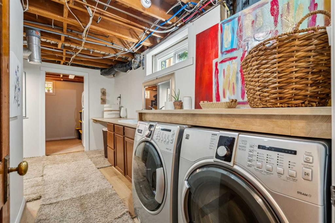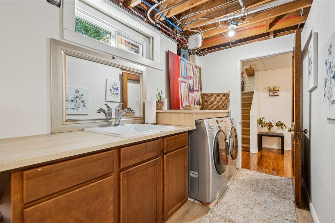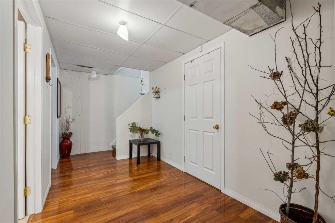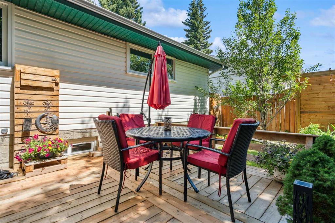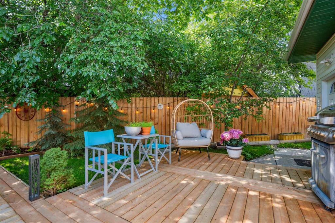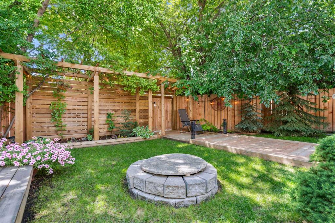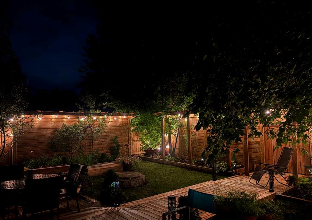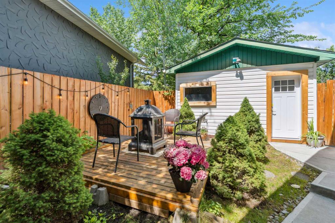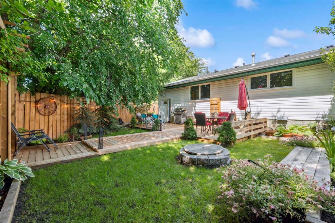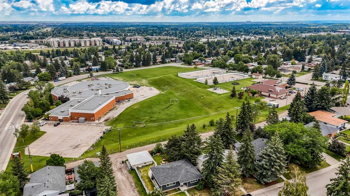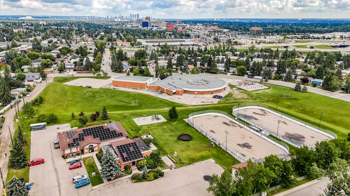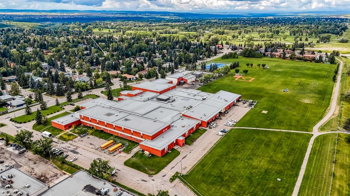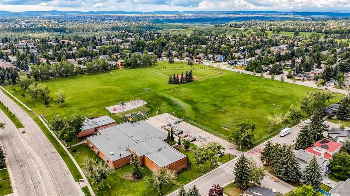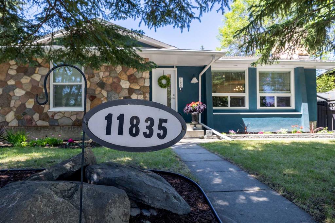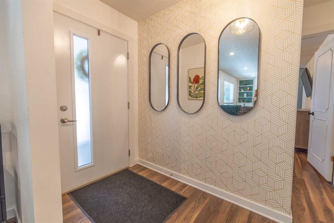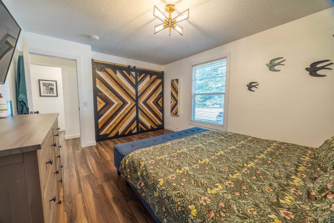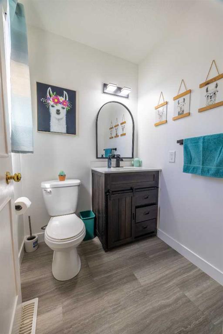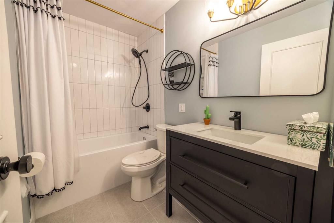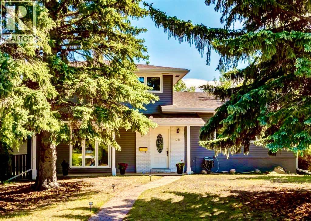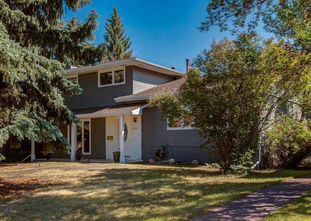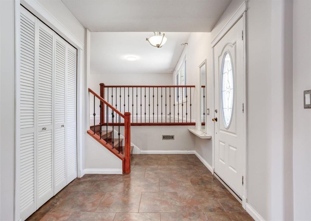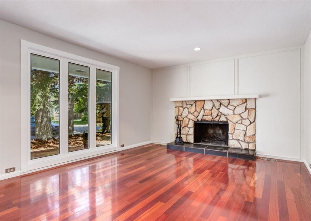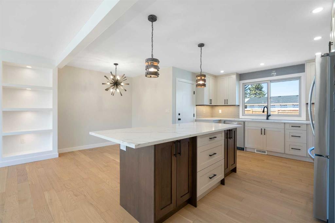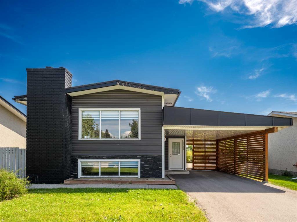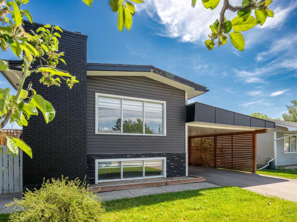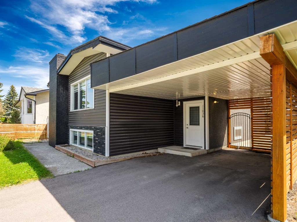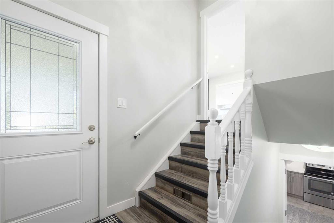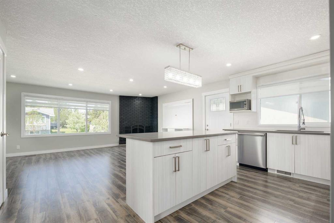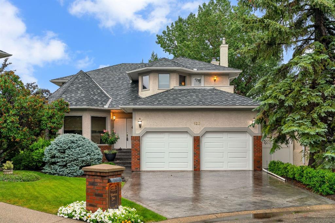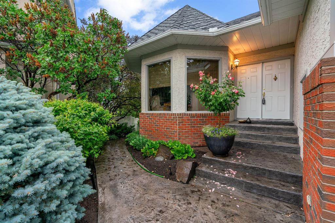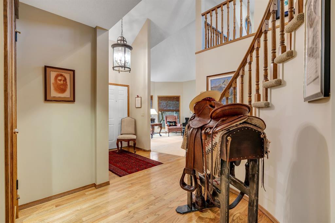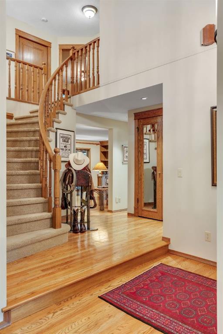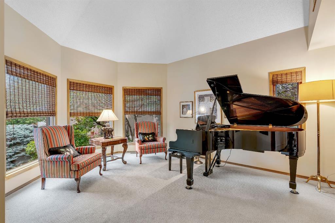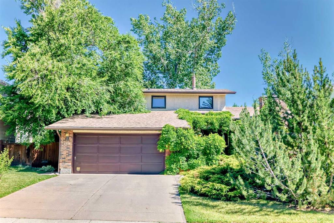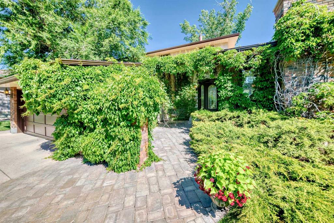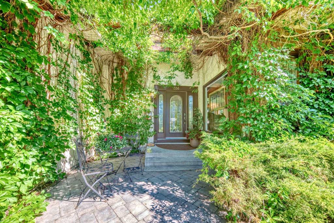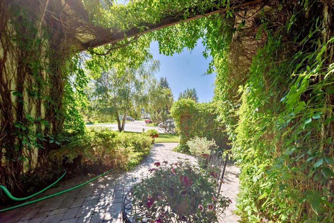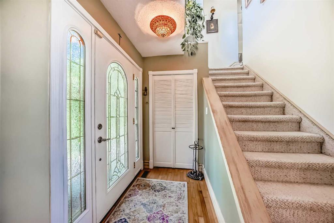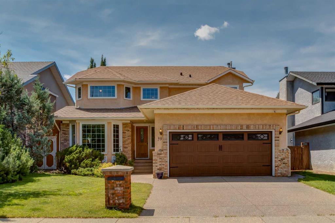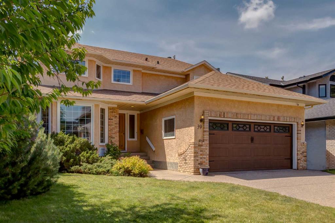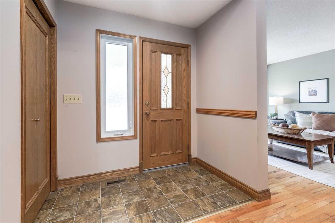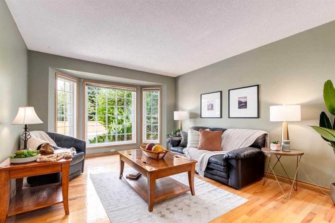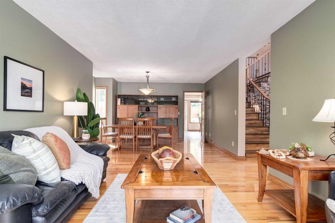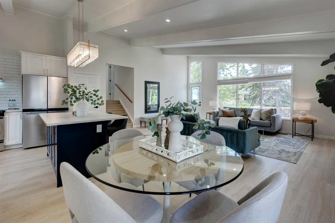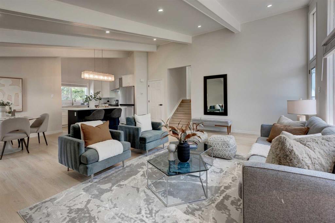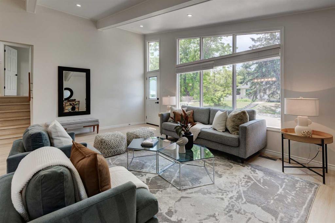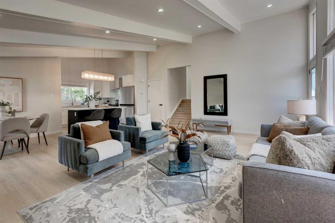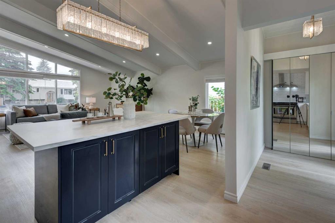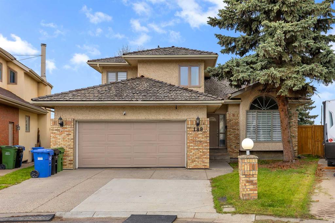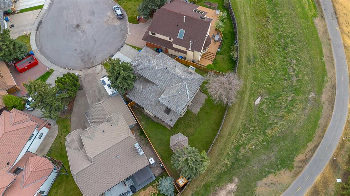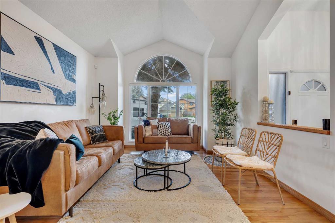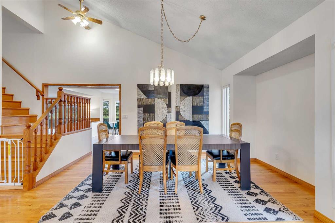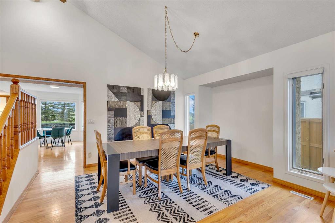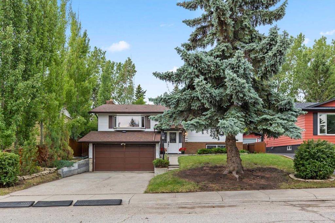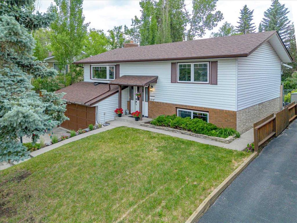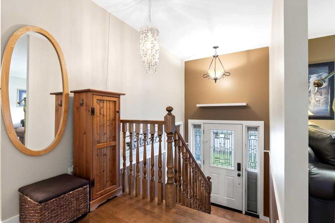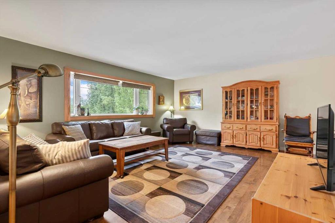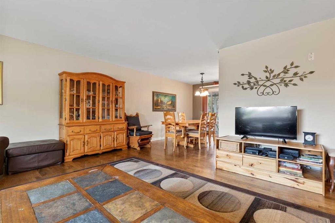343 Canterbury Drive SW
Calgary T2W 1H8
MLS® Number: A2240247
$ 879,000
5
BEDROOMS
3 + 0
BATHROOMS
1,486
SQUARE FEET
1986
YEAR BUILT
*** OPEN HOUSE SATURDAY 19 JULY 1PM TO 3PM*** LOVINGLY RENOVATED BUNGALOW IN CANYON MEADOWS | STUNNING BACKYARD OASIS | 5 BEDROOMS | 2,735 SQ.FT. TOTAL LIVING SPACE**** Step inside to discover a bright, open-concept main floor featuring a welcoming living room, formal dining area, and a kitchen that overlooks the show-stopping backyard. With FOUR SPACIOUS BEDROOMS ON THE MAIN FLOOR and two full bathrooms, there’s plenty of room for the whole family. The fully finished lower level offers 1,360 sq.ft. of flexible living space, complete with a fifth bedroom, full bathroom, large rec room, and a brand-new kitchenette—ideal for guests, teens, or a private home office setup. A laundry room with side-by-side washer and dryer, a laundry sink and plenty of counter space will make laundry a breeze. Plus, there is plenty of storage, which is great for a growing household. But the real highlight is the beautifully landscaped backyard, with two large decks, offering space for peaceful morning coffee, or relaxing evening dinners in your own Zen-inspired retreat. Both the front and back yards are surrounded by mature trees, vibrant shrubs, and easy-care perennials ideal for those dreaming of a lush, low-maintenance garden to enjoy year after year. Families will love the unmatched walkability to four schools, from elementary through high school. While daily errands are made easy with Southcentre Mall, groceries, restaurants, and major amenities just minutes away. Commuting and weekend adventures are a breeze, the Canyon Meadows C-Train is a short walk away, and Fish Creek Park close enough for impromptu nature walks. Plus, three nearby fitness and aquatic centres make staying active easy, no matter the season. Whether you're upsizing, downsizing, or looking for multigenerational potential, this home offers flexibility, function, and a rare connection to nature—all in a well-connected South West Calgary location.
| COMMUNITY | Canyon Meadows |
| PROPERTY TYPE | Detached |
| BUILDING TYPE | House |
| STYLE | Bungalow |
| YEAR BUILT | 1986 |
| SQUARE FOOTAGE | 1,486 |
| BEDROOMS | 5 |
| BATHROOMS | 3.00 |
| BASEMENT | Finished, Full |
| AMENITIES | |
| APPLIANCES | Bar Fridge, Dishwasher, Dryer, Electric Cooktop, Range, Range Hood, Refrigerator, Washer, Window Coverings |
| COOLING | None |
| FIREPLACE | Basement, Electric, Living Room |
| FLOORING | Ceramic Tile, Laminate, Vinyl Plank |
| HEATING | Forced Air, Natural Gas |
| LAUNDRY | In Basement, Laundry Room, Sink |
| LOT FEATURES | Back Lane, Back Yard, Front Yard, Fruit Trees/Shrub(s), Landscaped, Lawn, Many Trees, Reverse Pie Shaped Lot |
| PARKING | Driveway, Off Street, Single Garage Detached |
| RESTRICTIONS | None Known |
| ROOF | Asphalt Shingle |
| TITLE | Fee Simple |
| BROKER | 2% Realty |
| ROOMS | DIMENSIONS (m) | LEVEL |
|---|---|---|
| Bedroom | 17`10" x 10`6" | Basement |
| Kitchenette | 13`8" x 13`6" | Basement |
| Family Room | 23`11" x 12`8" | Basement |
| Storage | 14`6" x 8`1" | Basement |
| Laundry | 15`1" x 5`8" | Basement |
| Furnace/Utility Room | 8`11" x 7`4" | Basement |
| Storage | 11`8" x 7`2" | Basement |
| 3pc Bathroom | 8`6" x 7`4" | Basement |
| 3pc Ensuite bath | 8`6" x 5`6" | Main |
| 4pc Bathroom | 9`10" x 4`11" | Main |
| Kitchen | 15`11" x 11`8" | Main |
| Dining Room | 10`5" x 8`11" | Main |
| Living Room | 19`6" x 12`11" | Main |
| Bedroom - Primary | 13`5" x 10`5" | Main |
| Bedroom | 9`11" x 8`11" | Main |
| Bedroom | 9`11" x 8`11" | Main |
| Bedroom | 13`11" x 8`11" | Main |

