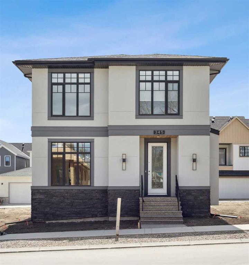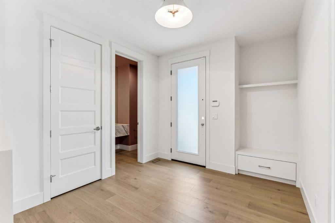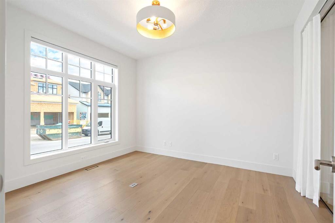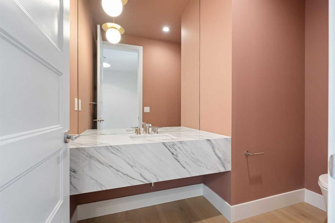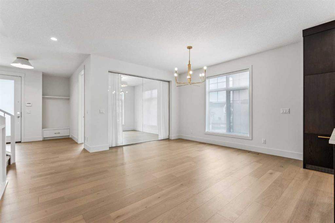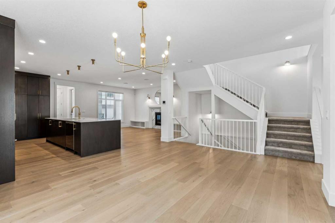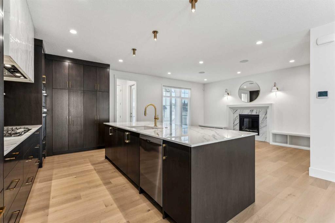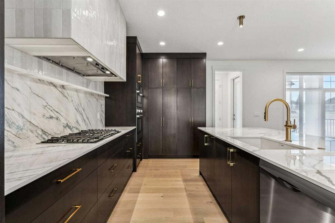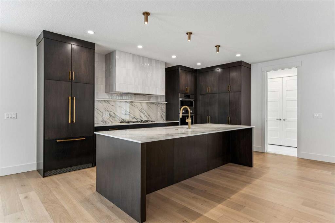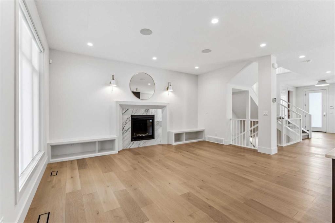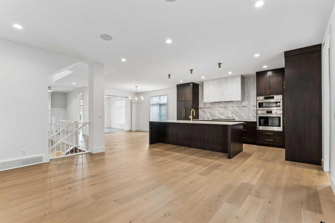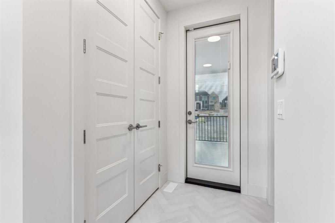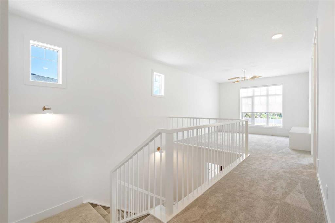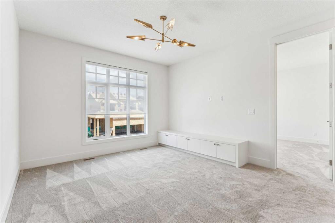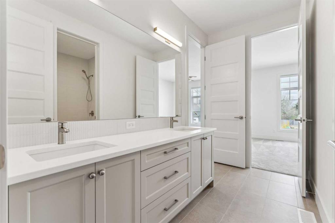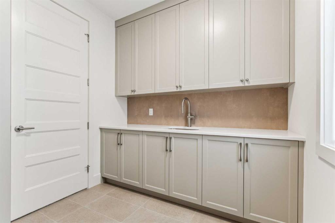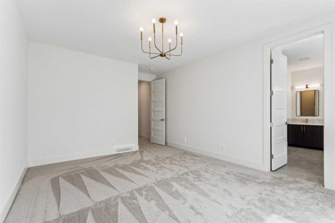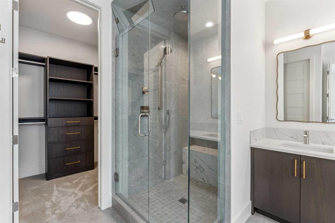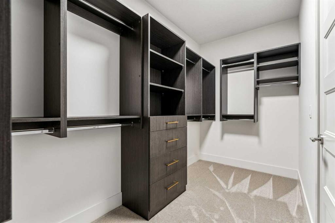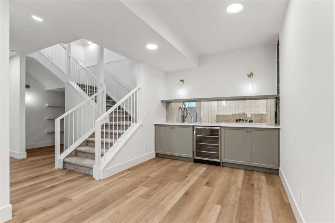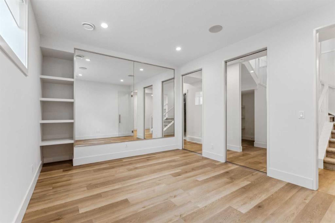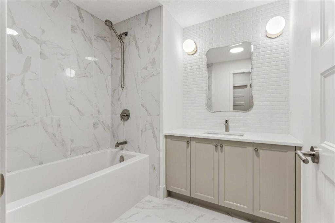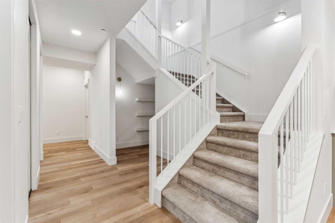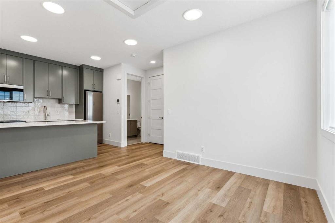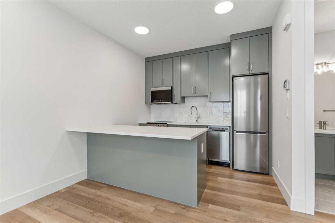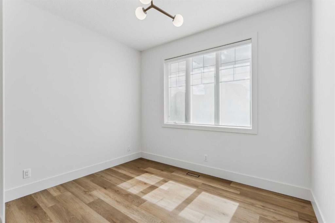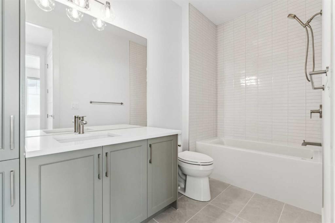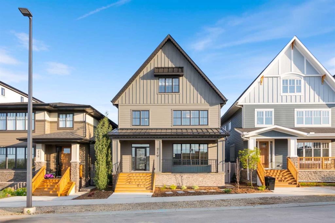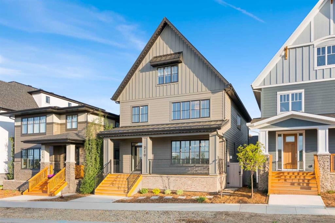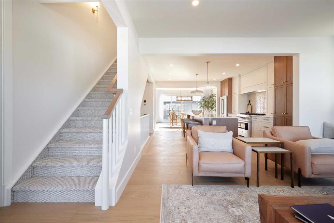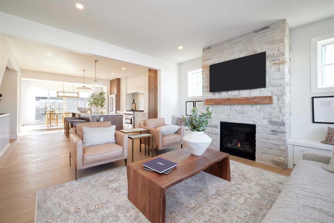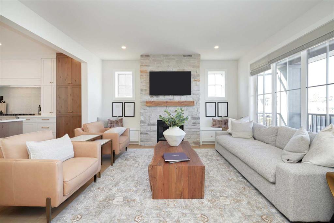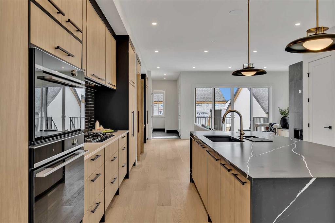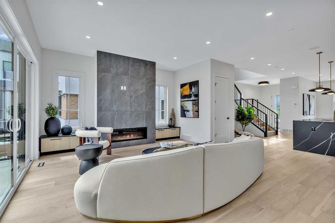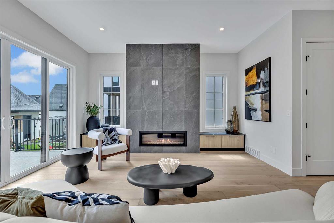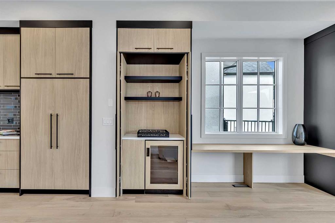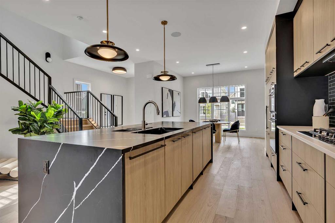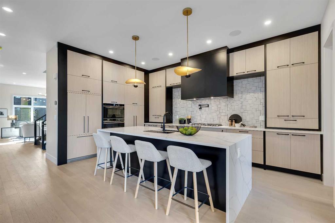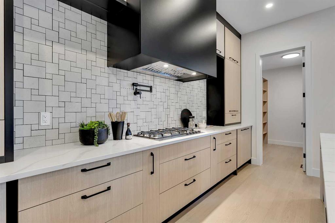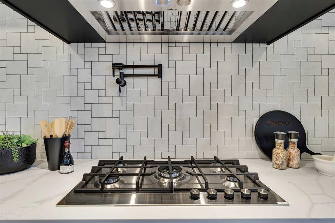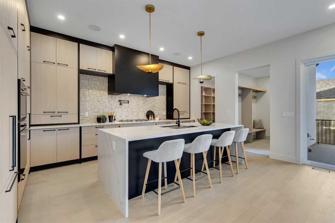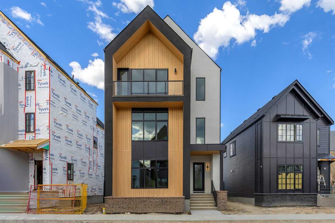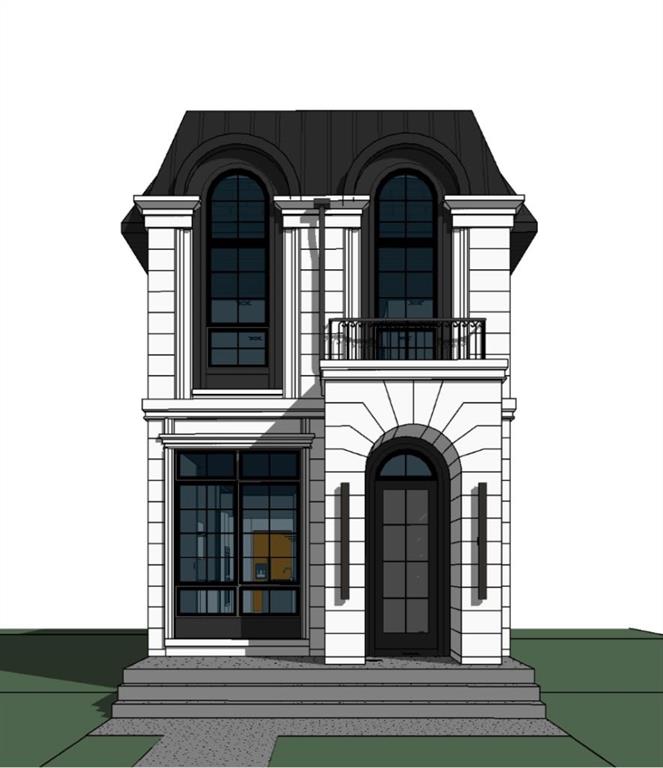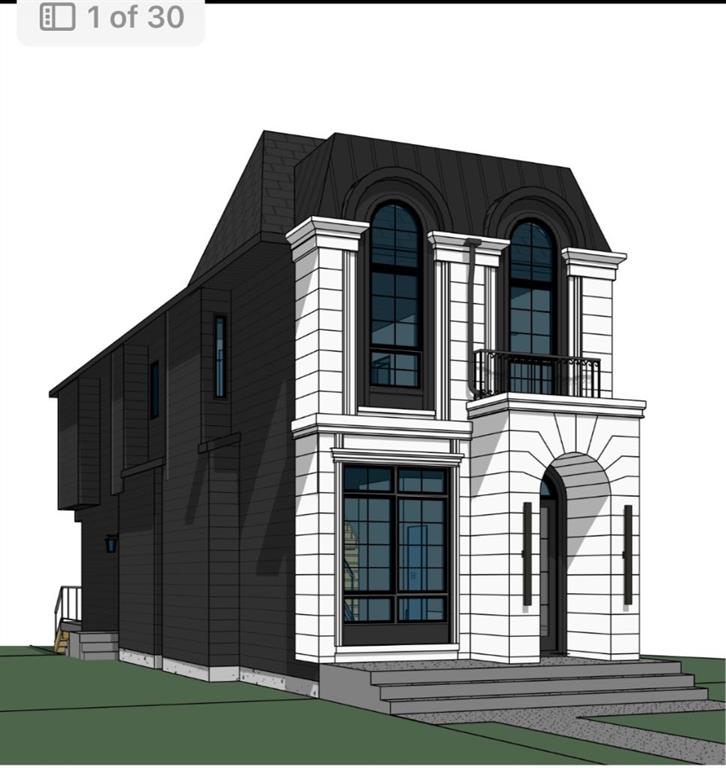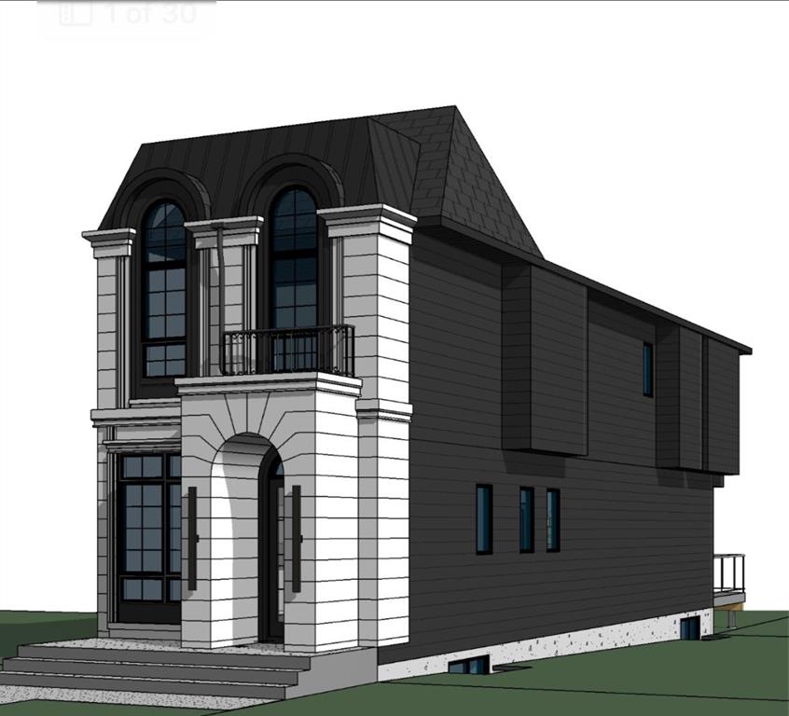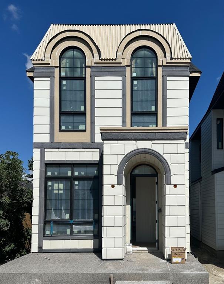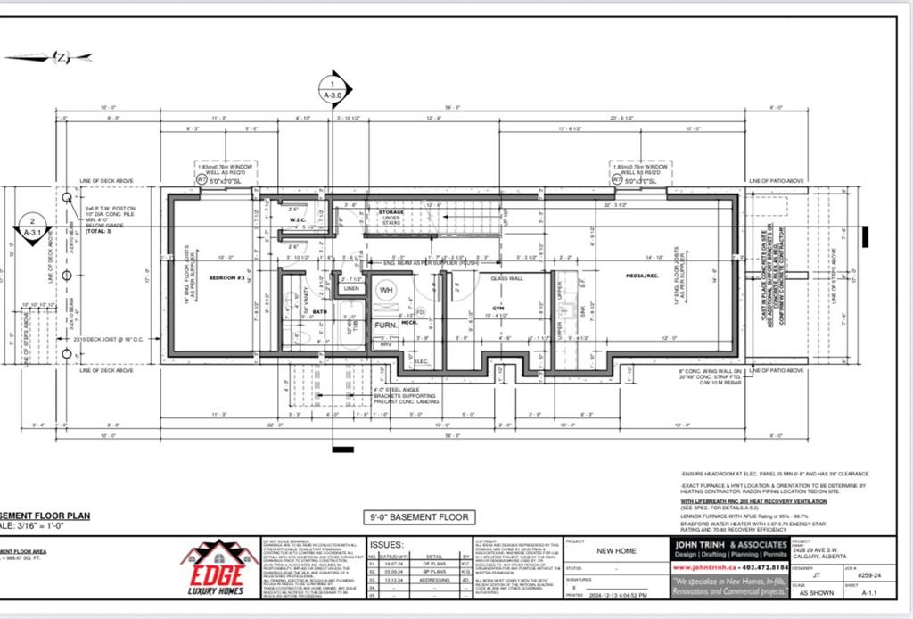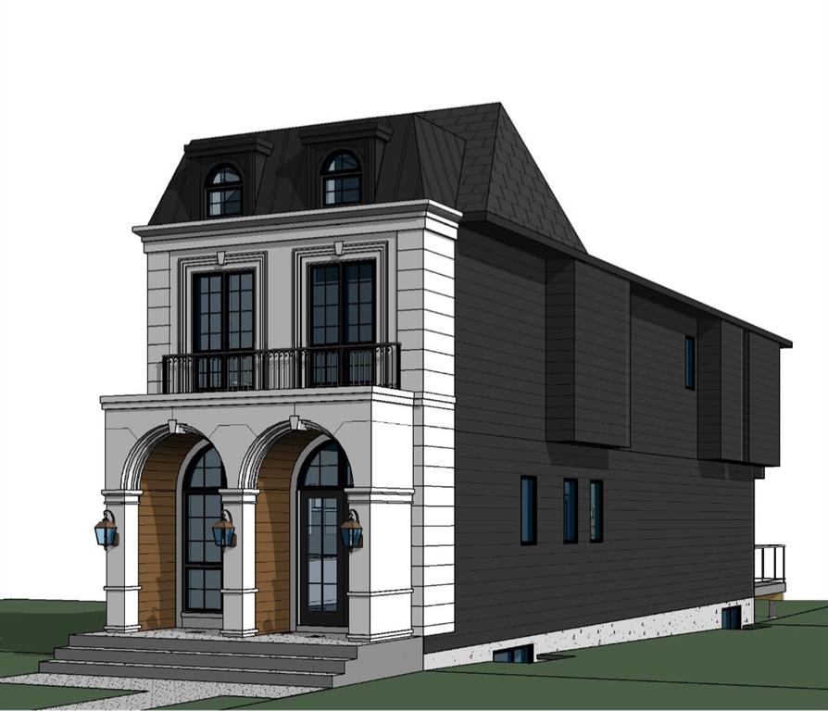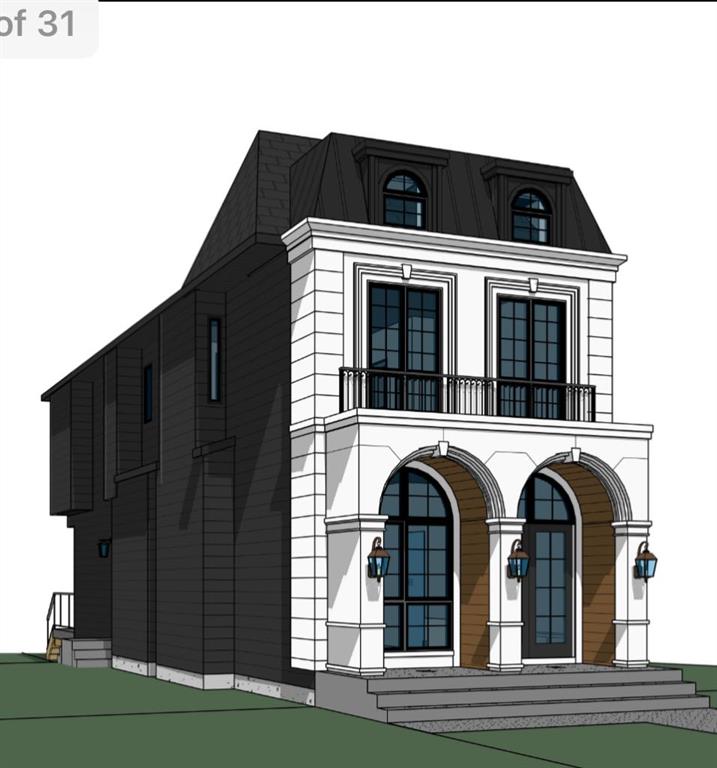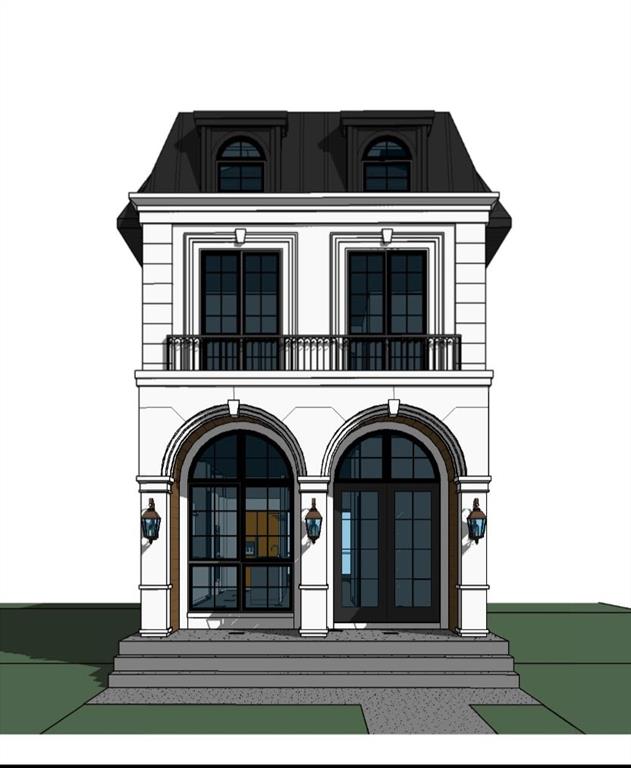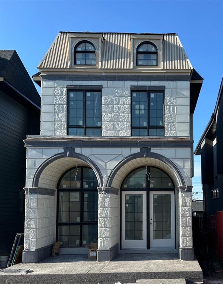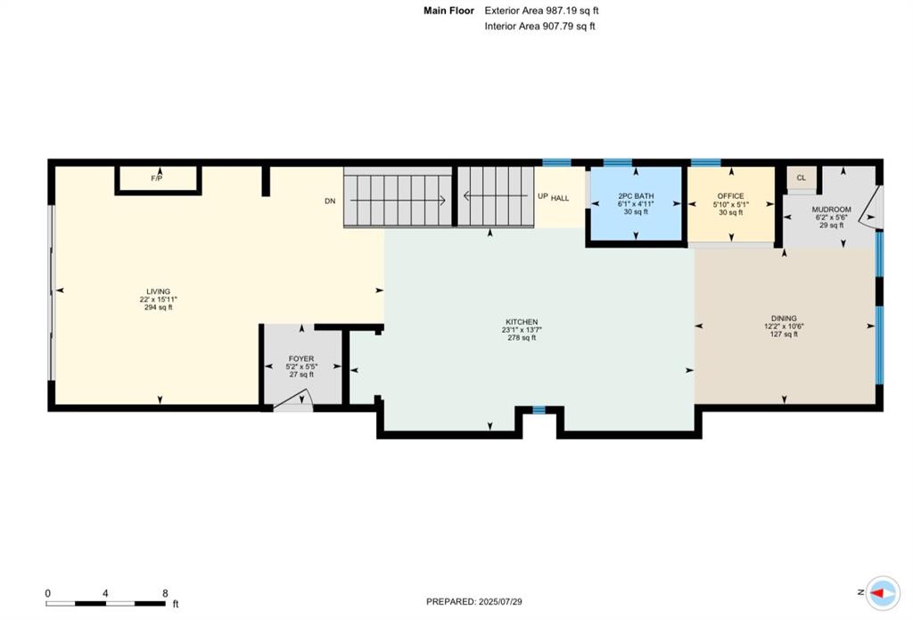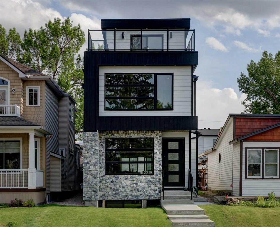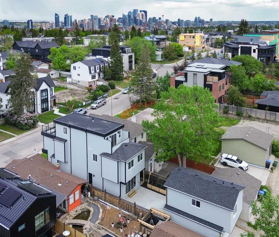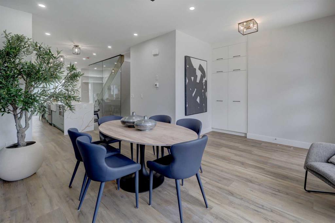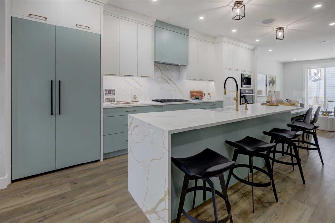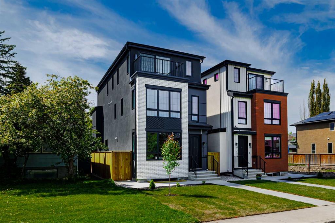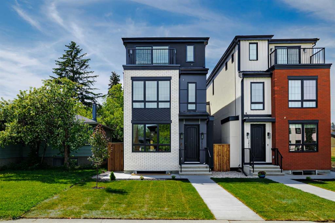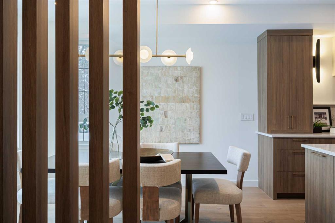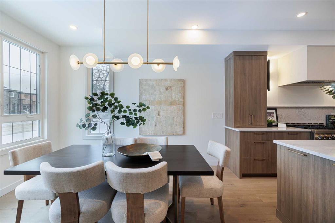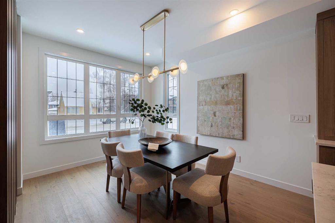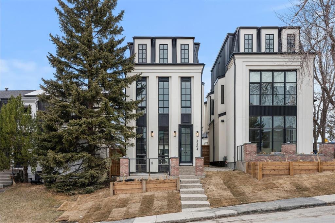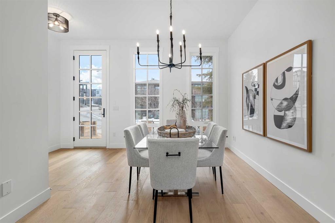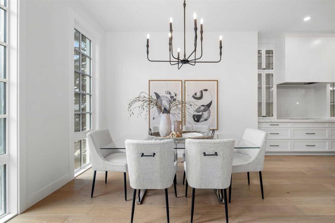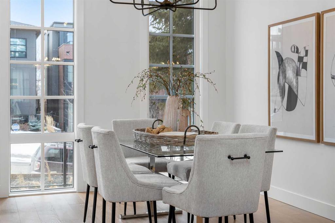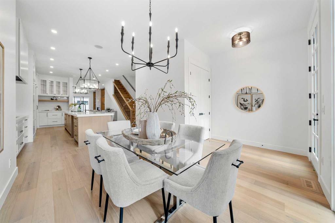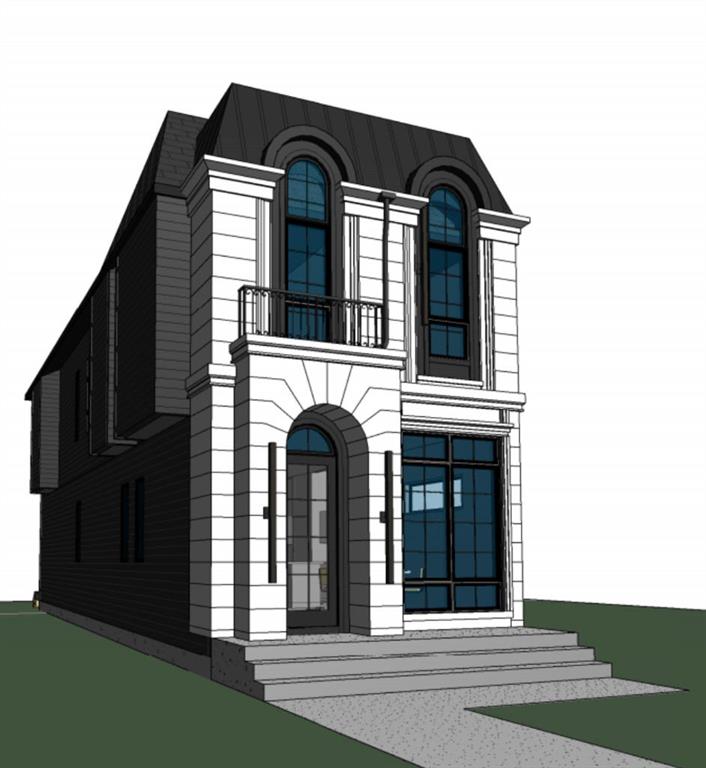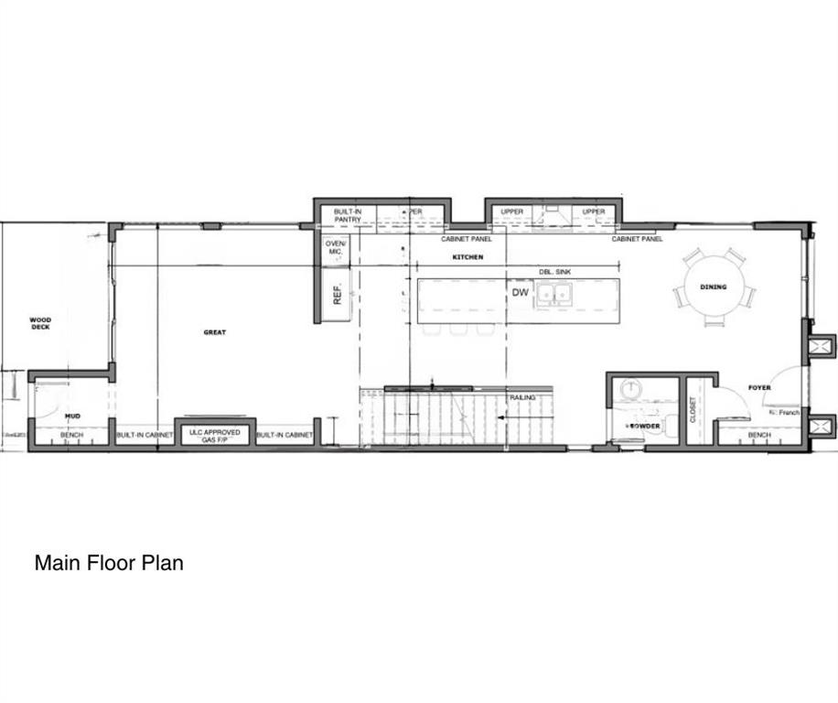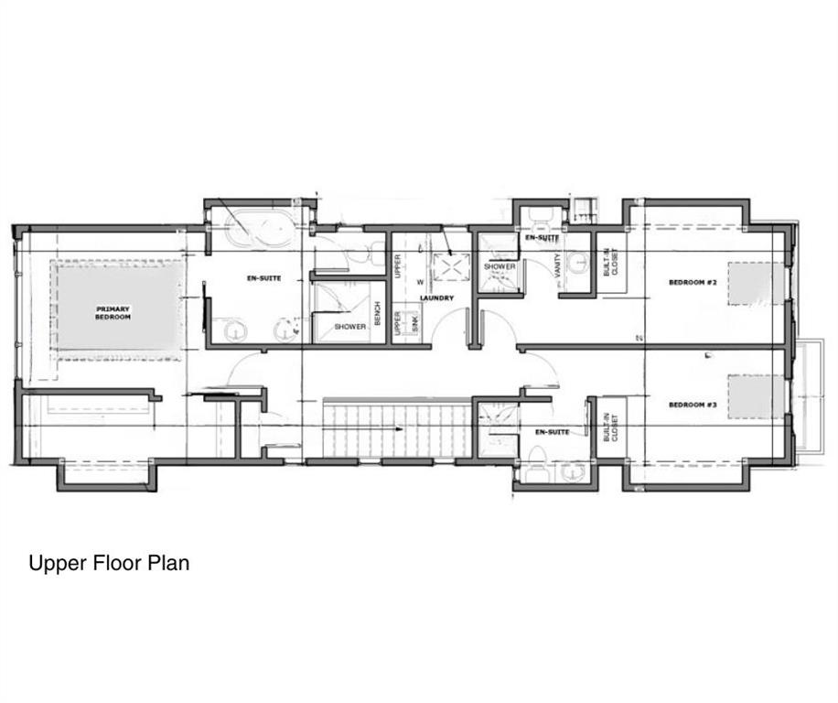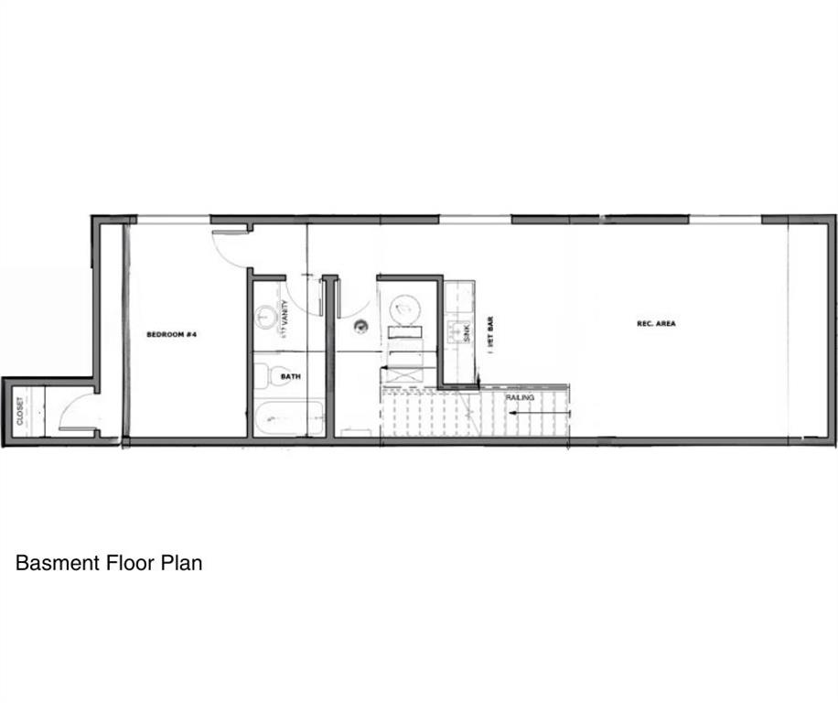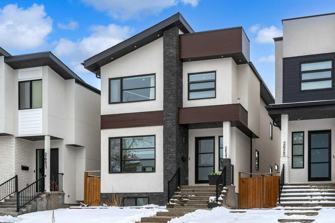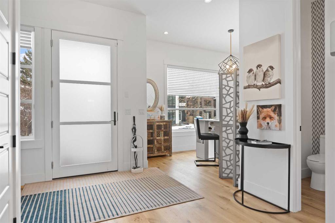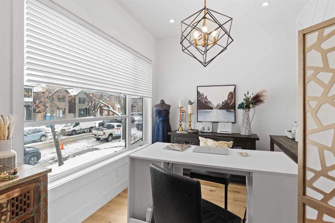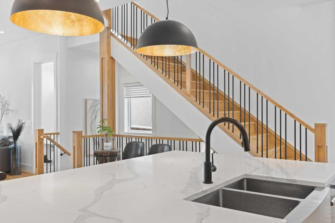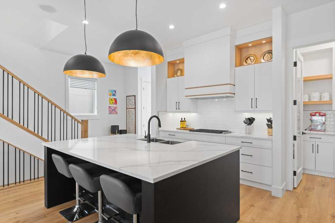345 Bessborough Drive SW
Calgary T3E 7M3
MLS® Number: A2219847
$ 1,579,000
5
BEDROOMS
4 + 1
BATHROOMS
2,640
SQUARE FEET
2025
YEAR BUILT
Welcome to this exquisitely crafted residence by Homes By Us, where timeless design meets modern luxury. Located in the highly sought-after community of Currie Barracks, this home presents a rare opportunity to invest in both elevated living and smart financial planning featuring a fully legal carriage suite above the garage which is ideal for rental income, multigenerational living, or a private guest retreat. Inside, every detail has been thoughtfully curated. The gourmet kitchen is a chef’s dream, anchored by striking Dekton countertops and full-height backsplash, combining refined aesthetics with superior durability. The powder room exudes contemporary elegance with a bold apron sink and wall-mounted toilet, creating a sleek, minimalist look. Full height glass walls accent the den on the main floor as well as the fitness space in the basement, allowing natural light to flow while maintaining separation and style. Upstairs, you’ll find three generous sized bedrooms, including a sophisticated primary suite designed for relaxation and function. The fully developed basement expands your living options with an additional bedroom—perfect for guests or a home office. This home is complete with full landscaping and fencing, offering a private outdoor space without maintenance. Enjoy more time living in this vibrant area by stepping outside your door and into one of Calgary’s most walkable, park-filled communities. Whether it’s a stroll through nearby green spaces, a visit to local cafés, or a quick commute downtown, Currie offers urban living at its finest. This is more than just a home—it’s a lifestyle investment, combining architectural excellence, income potential, and everyday ease. Don’t miss your chance to make it yours!
| COMMUNITY | Currie Barracks |
| PROPERTY TYPE | Detached |
| BUILDING TYPE | House |
| STYLE | 2 Storey |
| YEAR BUILT | 2025 |
| SQUARE FOOTAGE | 2,640 |
| BEDROOMS | 5 |
| BATHROOMS | 5.00 |
| BASEMENT | Finished, Full |
| AMENITIES | |
| APPLIANCES | Bar Fridge, Built-In Freezer, Built-In Oven, Built-In Refrigerator, Dishwasher, Disposal, Garage Control(s), Gas Cooktop, Microwave, Window Coverings |
| COOLING | None |
| FIREPLACE | Basement, Decorative, Electric, Gas, Great Room, Mantle, Tile |
| FLOORING | Carpet, Hardwood, Tile, Vinyl Plank |
| HEATING | High Efficiency, Exhaust Fan, Fireplace Insert, Forced Air, Humidity Control, Natural Gas |
| LAUNDRY | Sink, Upper Level |
| LOT FEATURES | Back Lane, Front Yard, Landscaped, Rectangular Lot |
| PARKING | Double Garage Detached, Garage Door Opener |
| RESTRICTIONS | Architectural Guidelines |
| ROOF | Asphalt Shingle |
| TITLE | Fee Simple |
| BROKER | First Place Realty |
| ROOMS | DIMENSIONS (m) | LEVEL |
|---|---|---|
| Family Room | 23`4" x 11`7" | Basement |
| Exercise Room | 13`10" x 11`6" | Basement |
| Bedroom | 10`11" x 10`7" | Basement |
| 4pc Bathroom | 7`5" x 6`11" | Basement |
| 2pc Bathroom | 8`3" x 5`2" | Main |
| Kitchen | 17`5" x 10`1" | Main |
| Dining Room | 16`5" x 13`3" | Main |
| Living Room | 16`6" x 14`9" | Main |
| Den | 12`3" x 10`11" | Main |
| Mud Room | 12`1" x 6`6" | Main |
| Bonus Room | 14`0" x 12`5" | Second |
| Laundry | 8`5" x 8`2" | Second |
| 5pc Bathroom | 12`1" x 10`4" | Second |
| 5pc Ensuite bath | 12`5" x 12`1" | Second |
| Bedroom - Primary | 15`2" x 12`5" | Second |
| Bedroom | 12`2" x 11`2" | Second |
| Bedroom | 12`2" x 11`10" | Second |
| Bedroom | 10`8" x 8`11" | Suite |
| 4pc Bathroom | 10`8" x 5`4" | Suite |
| Kitchen | 9`11" x 8`3" | Suite |
| Living/Dining Room Combination | 12`7" x 9`11" | Suite |
| Laundry | 5`10" x 2`10" | Suite |

