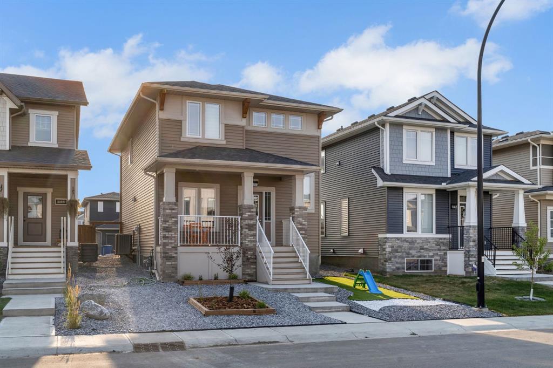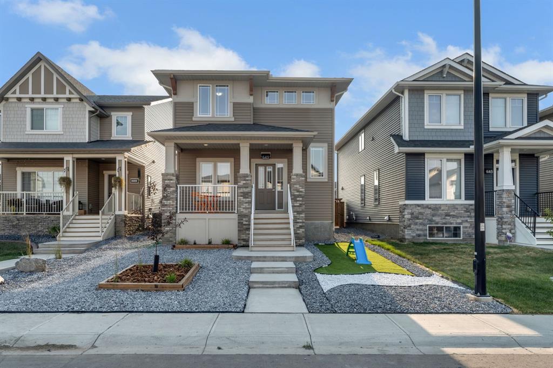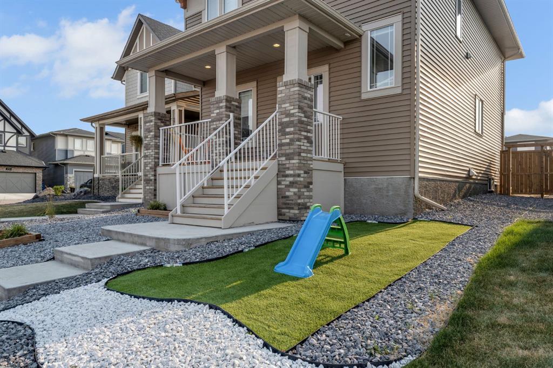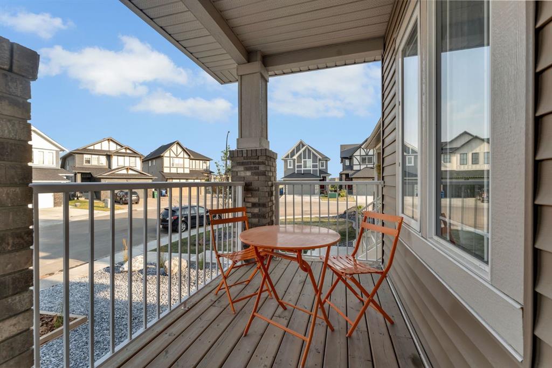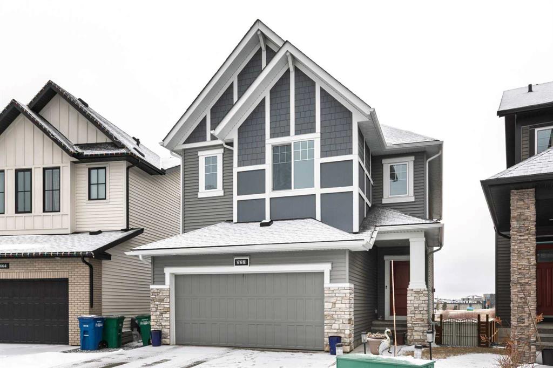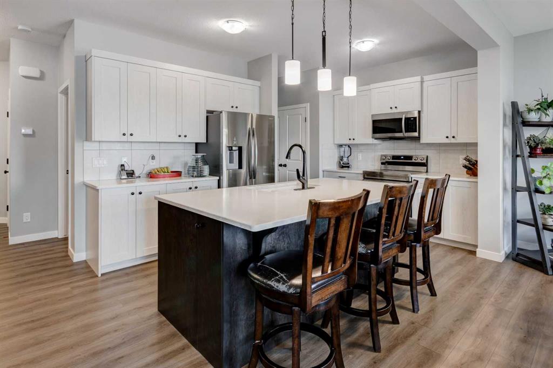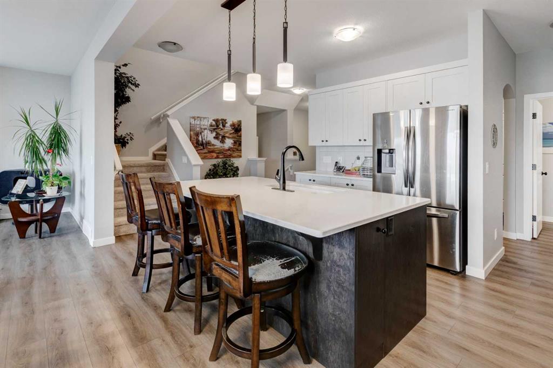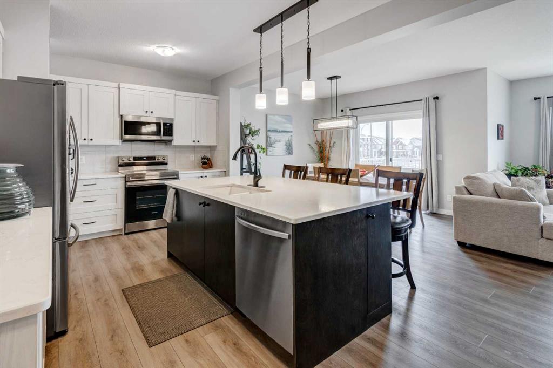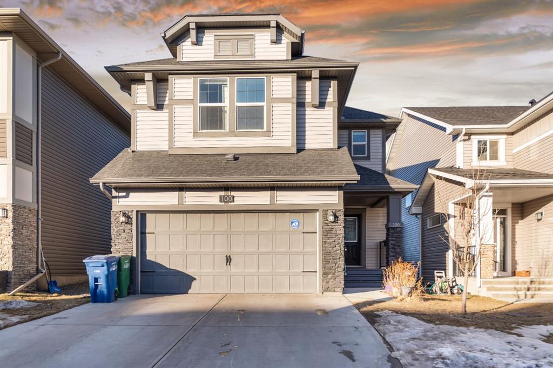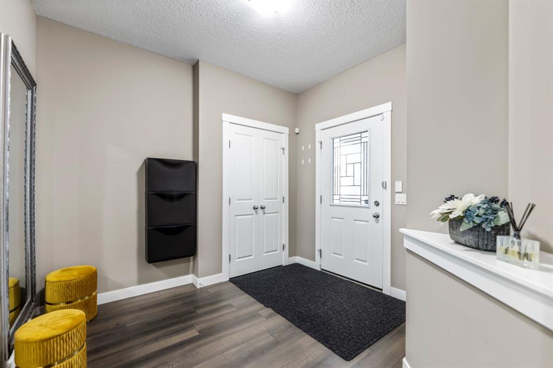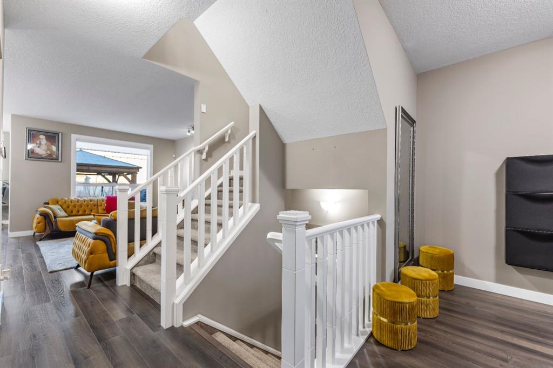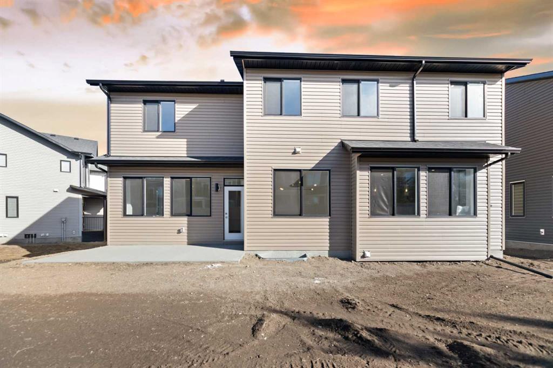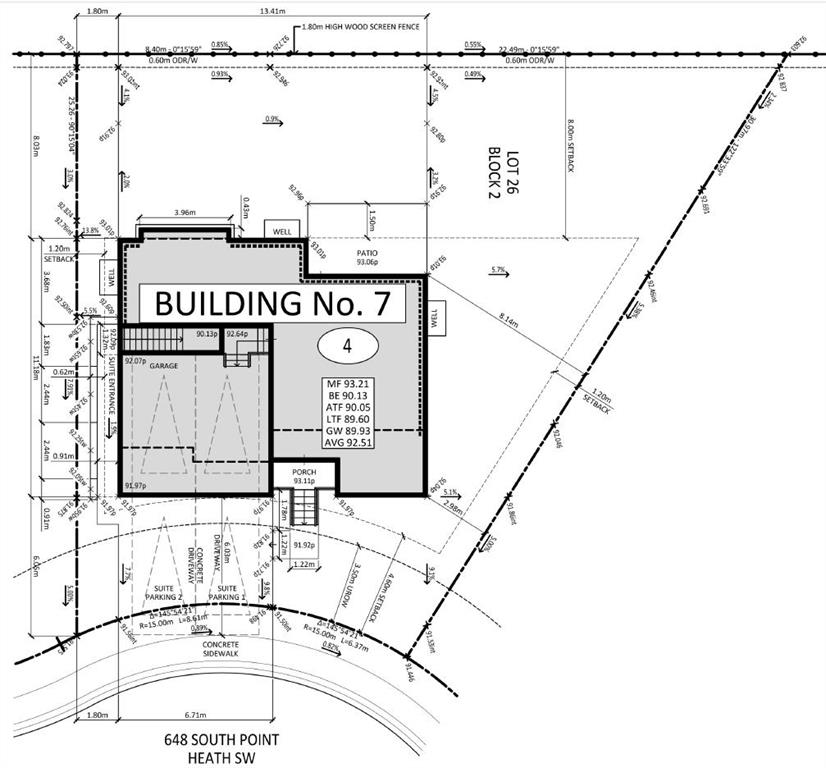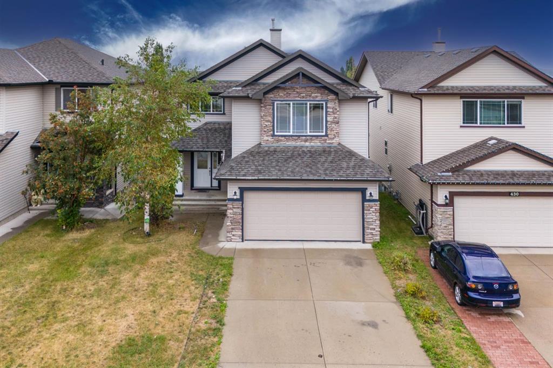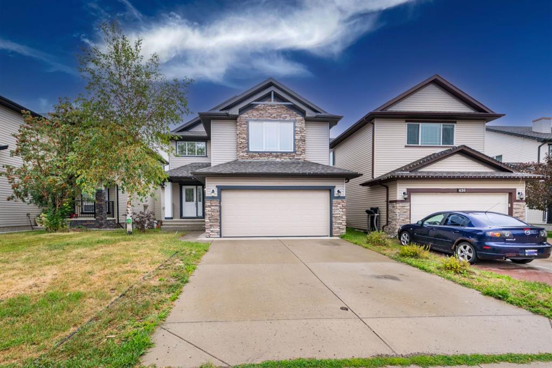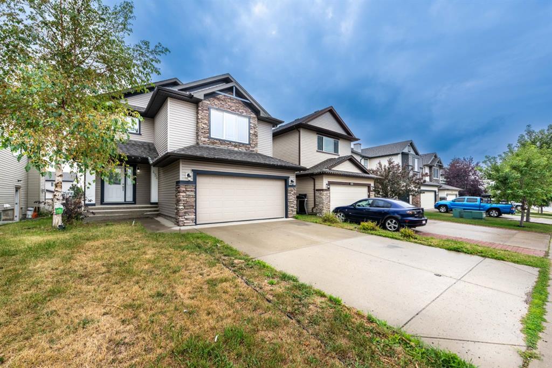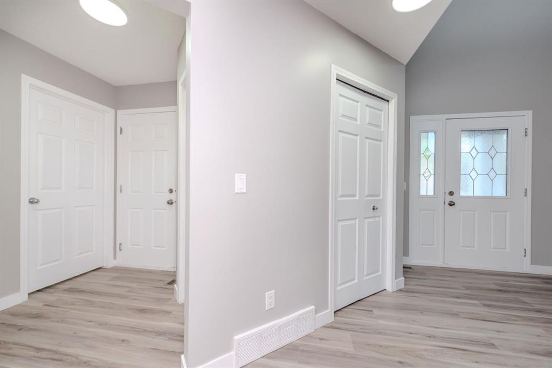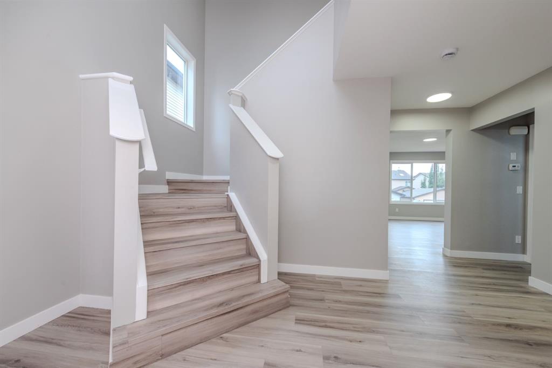347 Hillcrest Circle SW
Airdrie T4B 4B2
MLS® Number: A2203314
$ 650,000
3
BEDROOMS
2 + 1
BATHROOMS
2,143
SQUARE FEET
2014
YEAR BUILT
*Open House Saturday March 29th 12-2pm* This beautifully maintained 2,100+ sq. ft. home offers striking curb appeal with batten windows, cedar shakes, and elegant stone pillars. Inside, an open-concept layout connects the island kitchen—complete with a corner pantry and flush lunch counter—to the spacious great room. The bright dining nook extends off the back, providing access to the deck and backyard for easy entertaining. A built-in bench enhances the functional mudroom off the garage, while a pocket office on the main floor adds convenience. Upstairs, the owner’s primary retreat impresses with an 8’ x 11’ retreat area, a luxurious 5-piece ensuite, and a walk-in closet. Two additional bedrooms, large laundry space with shelving, and a vaulted-ceiling bonus room, and a full bath complete the upper level. Enjoy 9’ knockdown ceilings, hardwood flooring on the main, and tile in the entry and baths. The partially finished basement already has a bedroom and bathroom rough-in offering endless possibilities for customization . Located close to schools and shopping, this home is move-in ready and waiting for its next owners!
| COMMUNITY | Hillcrest |
| PROPERTY TYPE | Detached |
| BUILDING TYPE | House |
| STYLE | 2 Storey |
| YEAR BUILT | 2014 |
| SQUARE FOOTAGE | 2,143 |
| BEDROOMS | 3 |
| BATHROOMS | 3.00 |
| BASEMENT | Full, Partially Finished |
| AMENITIES | |
| APPLIANCES | Central Air Conditioner, Dishwasher, Dryer, Electric Stove, Garage Control(s), Microwave Hood Fan, Refrigerator, Washer, Window Coverings |
| COOLING | Central Air |
| FIREPLACE | Gas, Living Room, Mantle, Tile |
| FLOORING | Carpet, Hardwood, Tile |
| HEATING | Forced Air |
| LAUNDRY | Upper Level |
| LOT FEATURES | Back Yard, Few Trees, Front Yard, Private |
| PARKING | Double Garage Attached |
| RESTRICTIONS | None Known |
| ROOF | Asphalt Shingle |
| TITLE | Fee Simple |
| BROKER | Charles |
| ROOMS | DIMENSIONS (m) | LEVEL |
|---|---|---|
| 2pc Bathroom | 4`11" x 4`10" | Main |
| Dining Room | 10`11" x 8`5" | Main |
| Foyer | 11`0" x 8`1" | Main |
| Kitchen | 7`7" x 16`1" | Main |
| Living Room | 15`4" x 16`3" | Main |
| Office | 8`4" x 5`10" | Main |
| 4pc Bathroom | 9`5" x 5`0" | Second |
| 5pc Ensuite bath | 10`2" x 11`2" | Second |
| Bedroom | 9`5" x 12`0" | Second |
| Bedroom | 9`5" x 10`3" | Second |
| Family Room | 17`11" x 12`9" | Second |
| Laundry | 9`4" x 7`3" | Second |
| Bedroom - Primary | 16`10" x 23`5" | Second |
| Walk-In Closet | 9`3" x 6`9" | Second |

















































