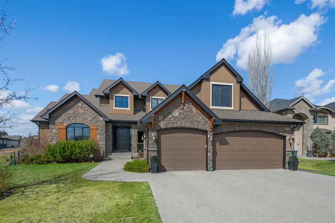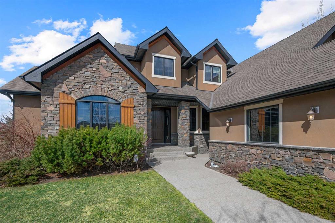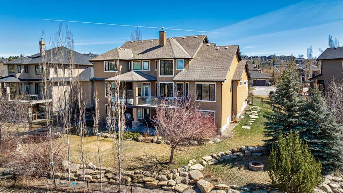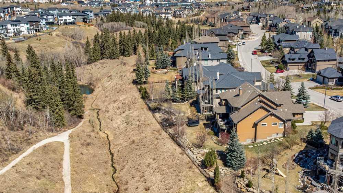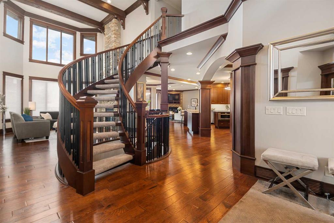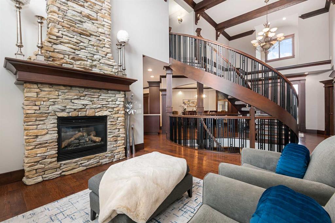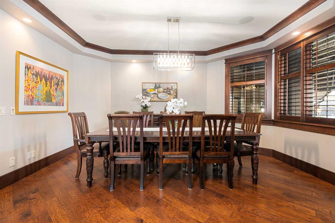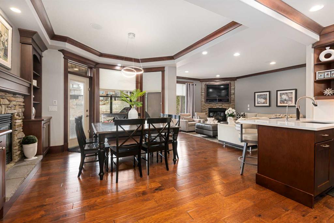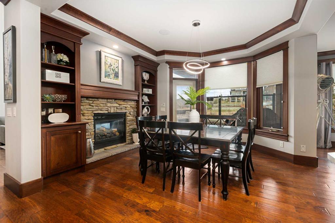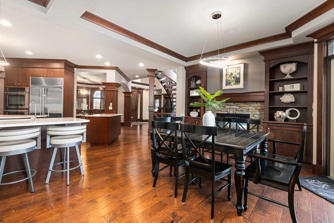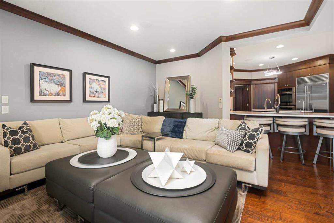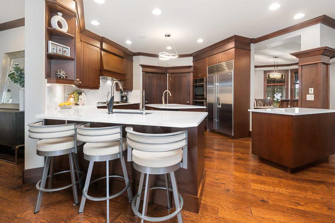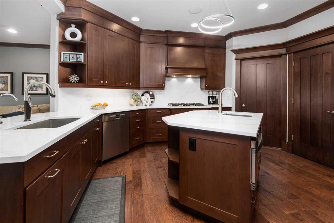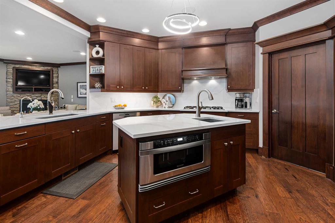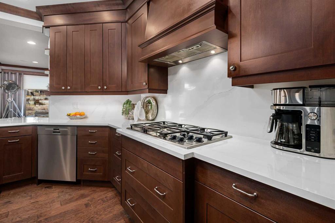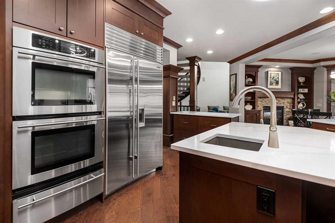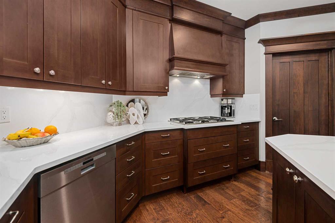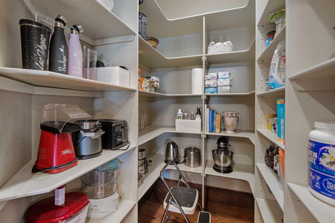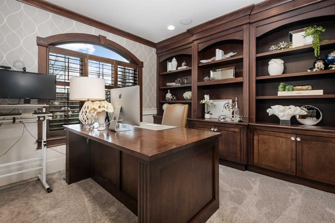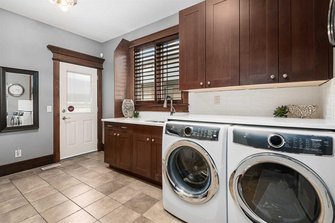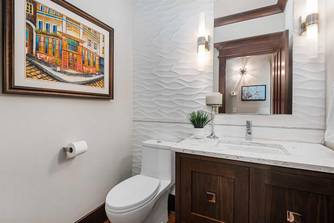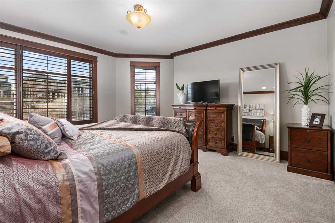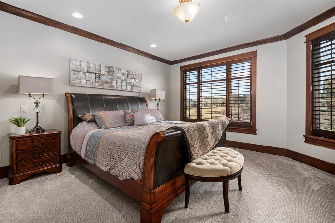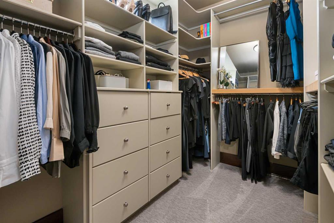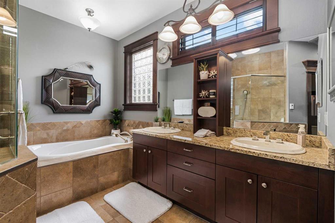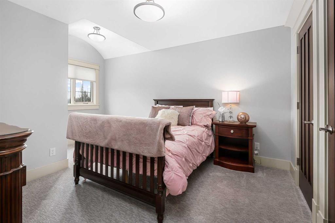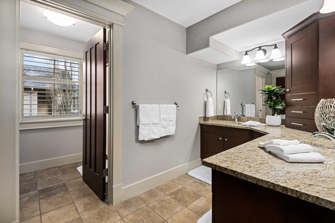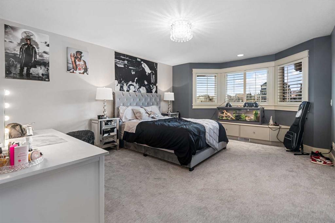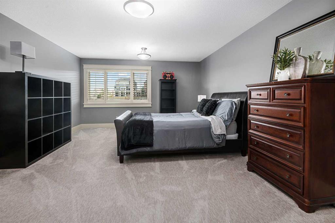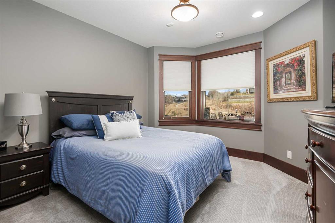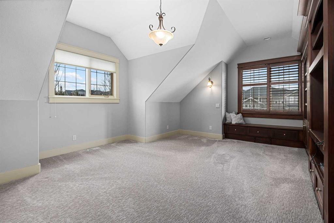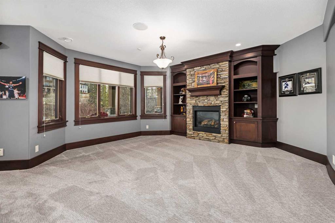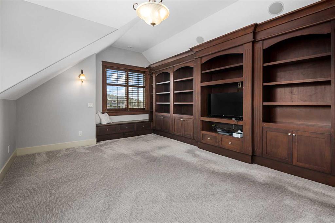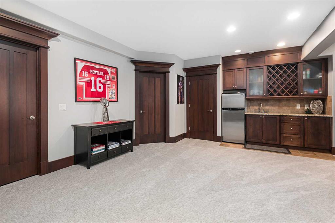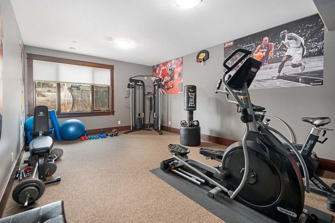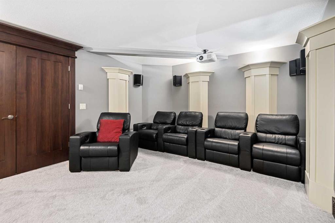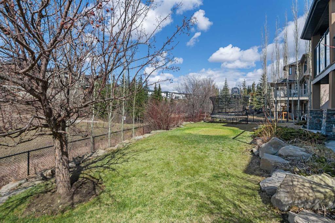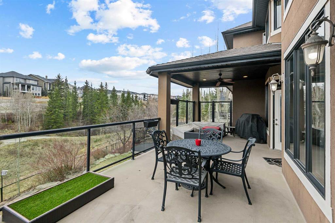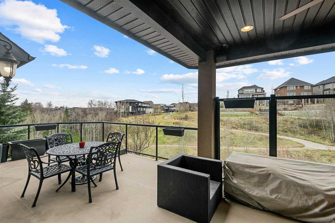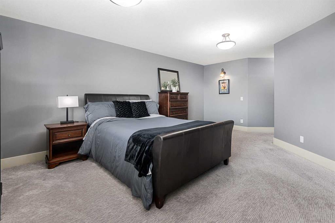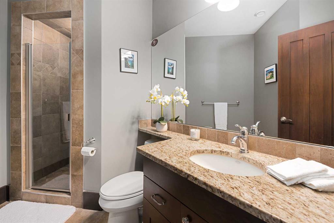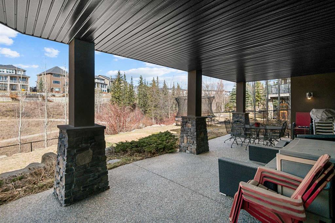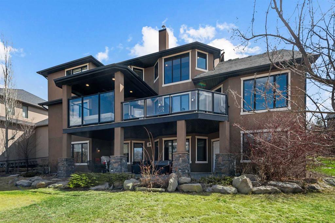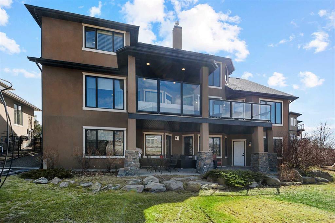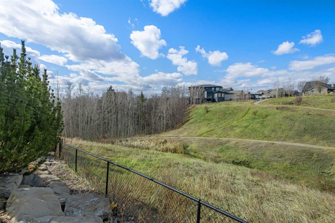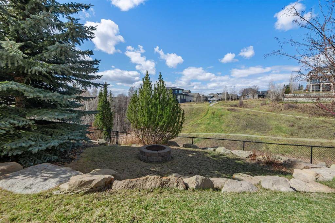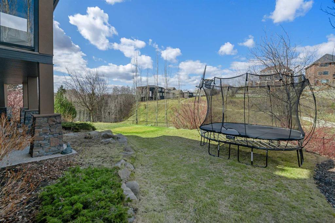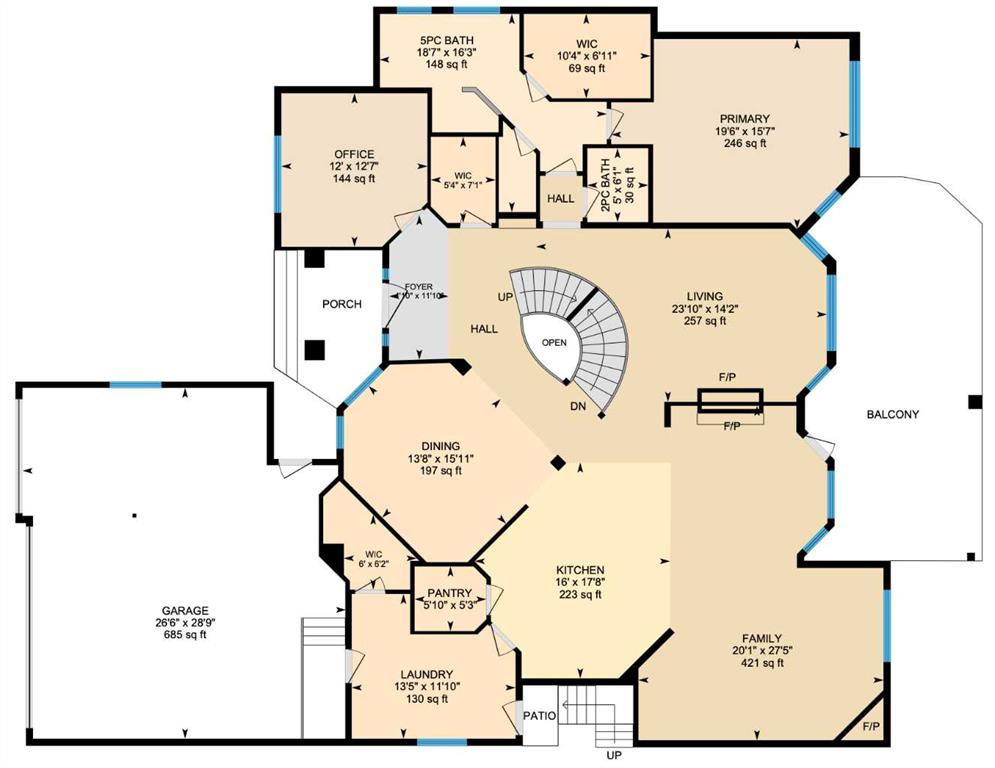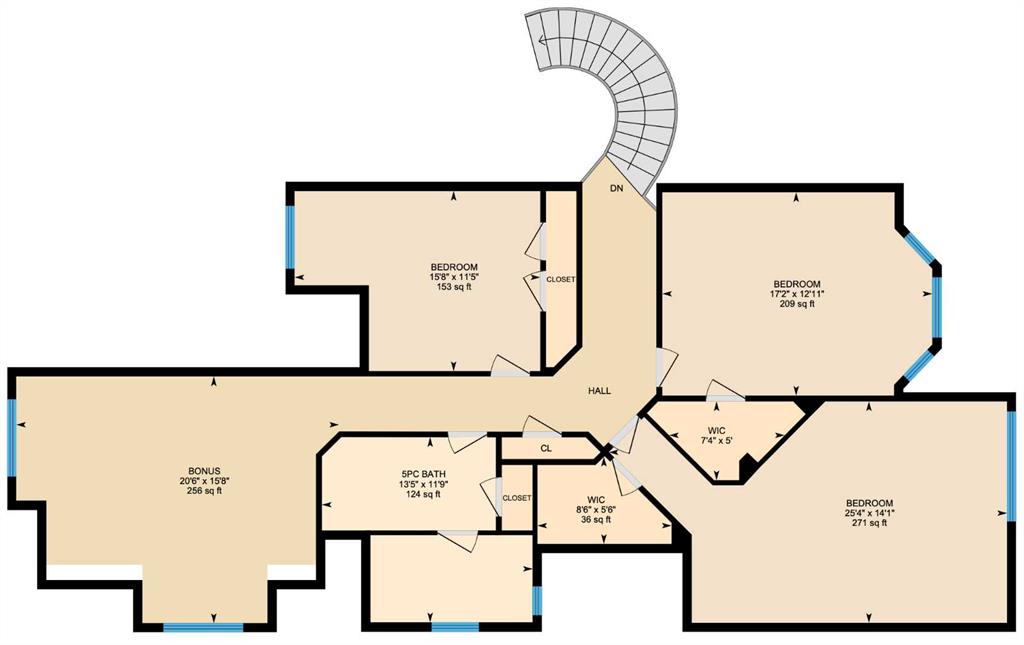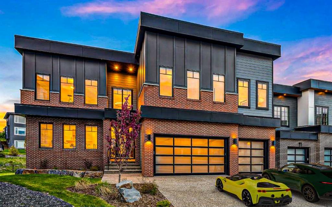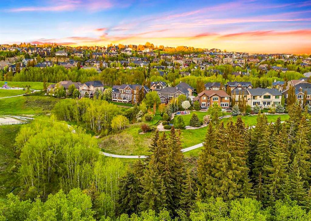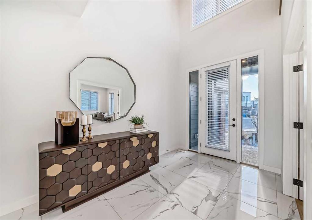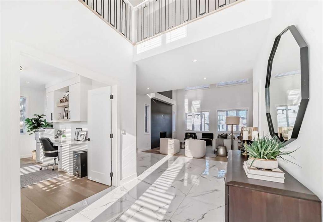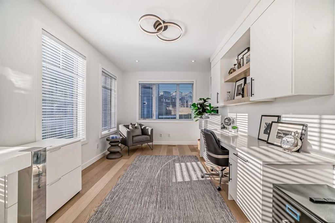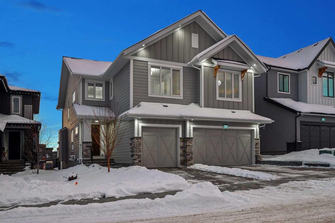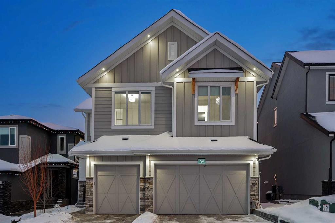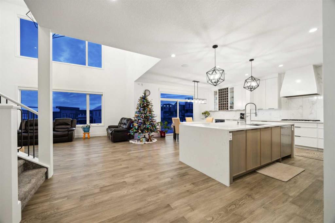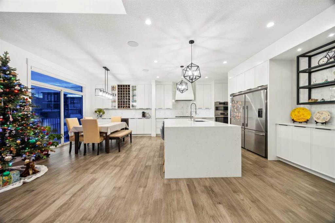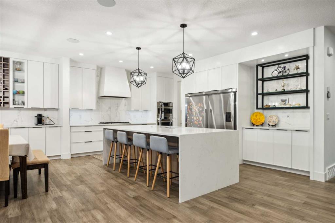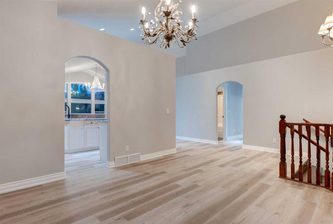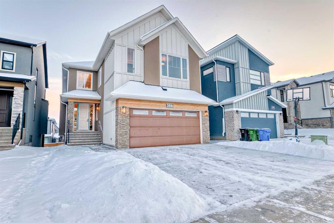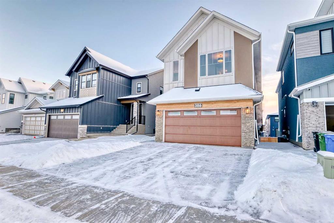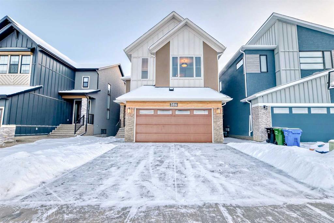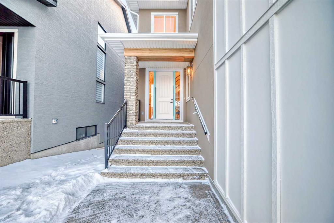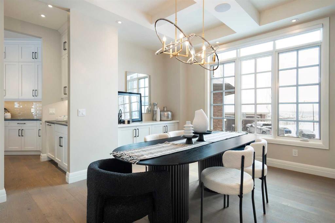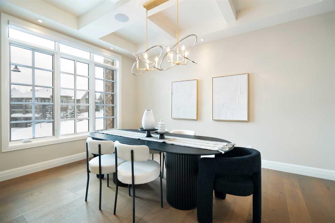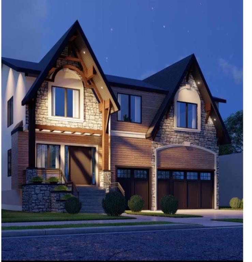3475 Springbank Drive SW
Calgary T3H5N2
MLS® Number: A2214739
$ 2,095,000
5
BEDROOMS
3 + 1
BATHROOMS
3,949
SQUARE FEET
2006
YEAR BUILT
Set on a private, west-facing ravine lot in a quiet corner of Spring Valley Estates, this exceptional custom-built home offers over 6,300 square feet of thoughtfully designed living space. Surrounded by mature landscaping and backing onto a natural creek, the property delivers tranquility, privacy, and timeless curb appeal. The main level features a dramatic open curved staircase, a great room with 18-foot beamed ceilings and a striking floor-to-ceiling stone fireplace, and hickory hazelnut hardwood throughout. The chef’s kitchen includes dual quartz islands, a Sub-Zero refrigerator, double ovens, warming drawer, and extensive custom cabinetry, while the formal dining room and ravine-view family room offer elegant spaces to gather. A refined main floor office, an updated powder room with Swarovski crystal trim, and a spacious, bright mudroom/laundry area add both function and sophistication. The main floor primary suite offers in-floor heat, generous proportions, and a well-maintained ensuite ready for a future personal touch. Upstairs includes three spacious bedrooms—two with walk-in closets—a five-piece bath, and a bright bonus room with a wall of custom built-in cabinetry. The fully developed walkout basement offers an oversized rec room with an additional fireplace, a walk-up bar, home theatre with equipment, gym, fifth bedroom, full bath, and abundant storage. Enjoy expansive outdoor living with two large decks—an upper deck that is partially covered for year-round comfort, and a full lower deck that flows seamlessly into the professionally landscaped yard. A firepit and peaceful ravine views complete the setting, offering the ultimate in privacy and natural beauty. A rare opportunity to own an expansive, well-appointed estate in one of Calgary’s most exclusive communities.
| COMMUNITY | Springbank Hill |
| PROPERTY TYPE | Detached |
| BUILDING TYPE | House |
| STYLE | 2 Storey |
| YEAR BUILT | 2006 |
| SQUARE FOOTAGE | 3,949 |
| BEDROOMS | 5 |
| BATHROOMS | 4.00 |
| BASEMENT | Finished, Full |
| AMENITIES | |
| APPLIANCES | Built-In Refrigerator, Dishwasher, Double Oven, Garage Control(s), Garburator, Gas Cooktop, Microwave, Range Hood, Refrigerator, Warming Drawer, Washer/Dryer, Window Coverings |
| COOLING | Central Air |
| FIREPLACE | Gas |
| FLOORING | Carpet, Ceramic Tile, Hardwood |
| HEATING | Forced Air, Natural Gas |
| LAUNDRY | Laundry Room, Main Level |
| LOT FEATURES | Back Yard, Backs on to Park/Green Space, Landscaped, Lawn, No Neighbours Behind, Pie Shaped Lot, See Remarks, Treed, Views |
| PARKING | Triple Garage Attached |
| RESTRICTIONS | None Known |
| ROOF | Asphalt |
| TITLE | Fee Simple |
| BROKER | Lee Associates Calgary Inc |
| ROOMS | DIMENSIONS (m) | LEVEL |
|---|---|---|
| Family Room | 31`11" x 30`6" | Lower |
| Exercise Room | 21`9" x 13`3" | Lower |
| Media Room | 15`9" x 12`8" | Lower |
| Bedroom | 14`11" x 11`6" | Lower |
| 3pc Bathroom | 11`4" x 9`5" | Lower |
| Family Room | 27`5" x 20`1" | Main |
| 5pc Ensuite bath | 18`7" x 16`3" | Main |
| 2pc Bathroom | 6`1" x 5`0" | Main |
| Living Room | 23`10" x 14`2" | Main |
| Kitchen | 17`8" x 16`0" | Main |
| Pantry | 5`10" x 5`3" | Main |
| Dining Room | 15`11" x 13`8" | Main |
| Den | 12`7" x 12`0" | Main |
| Laundry | 13`5" x 11`10" | Main |
| Foyer | 11`10" x 4`10" | Main |
| Bedroom - Primary | 19`6" x 15`7" | Main |
| 5pc Bathroom | 13`5" x 11`9" | Second |
| Bonus Room | 20`6" x 15`8" | Upper |
| Bedroom | 15`8" x 11`5" | Upper |
| Bedroom | 25`4" x 14`1" | Upper |
| Bedroom | 17`2" x 12`11" | Upper |

