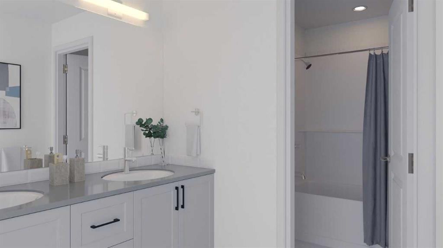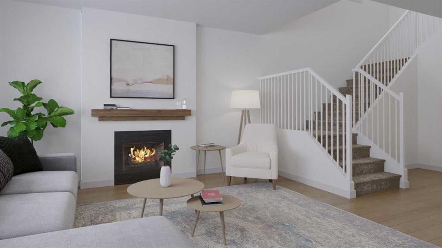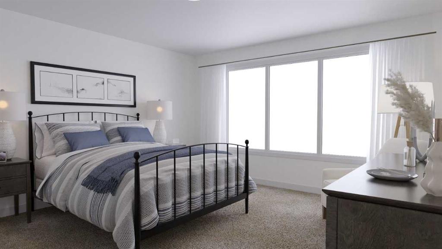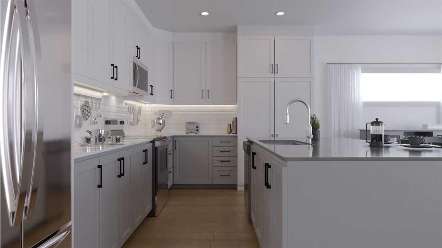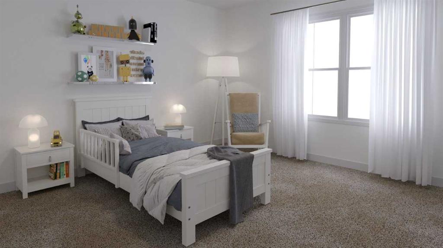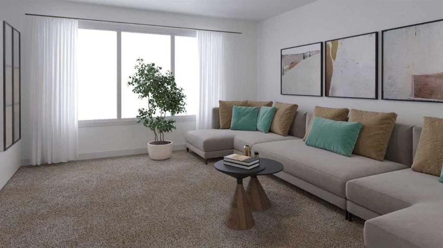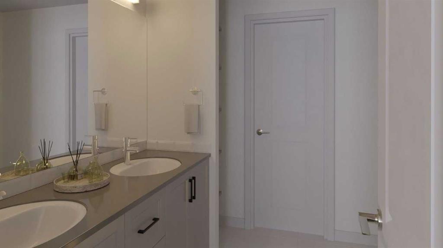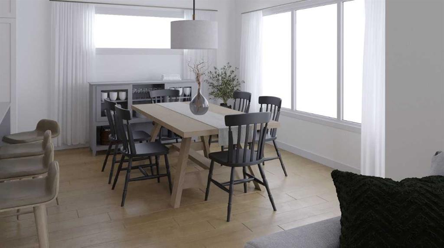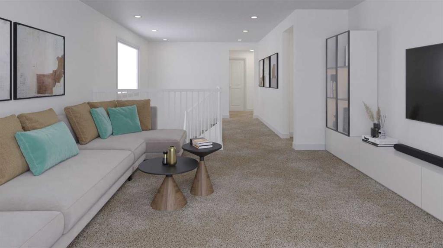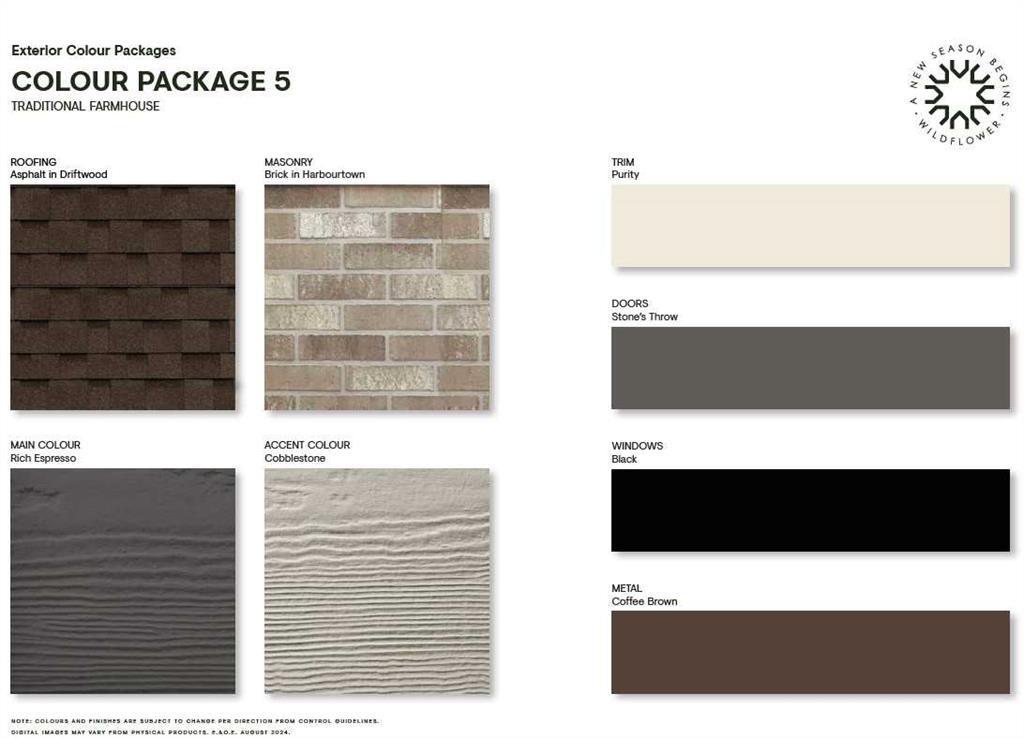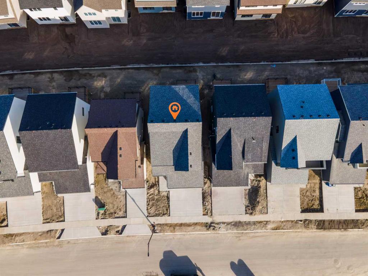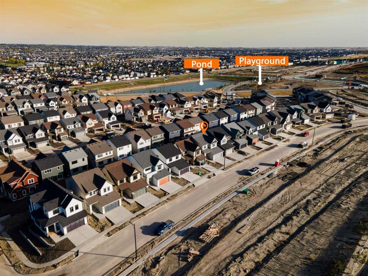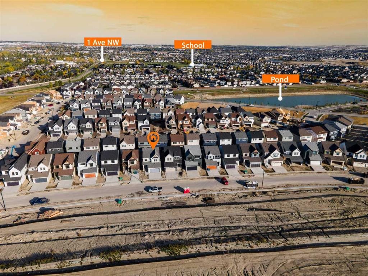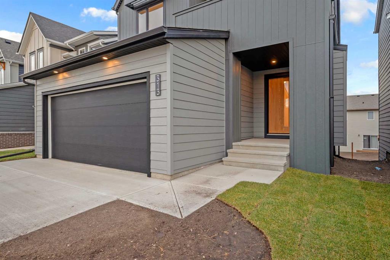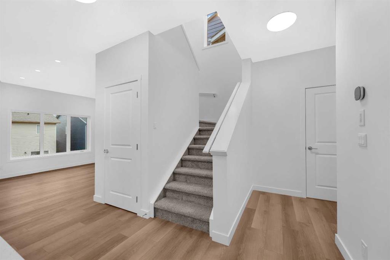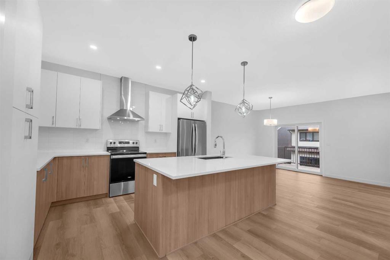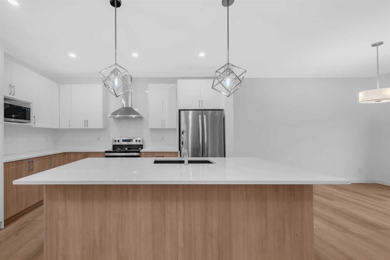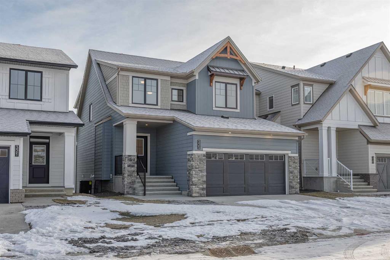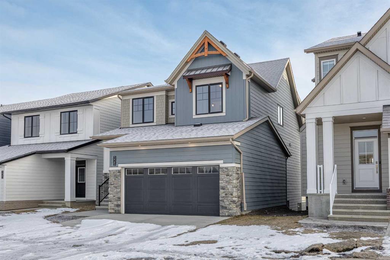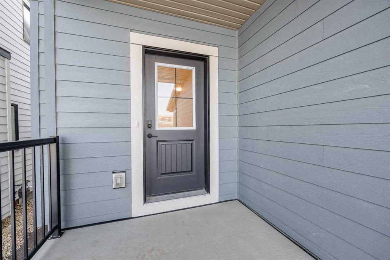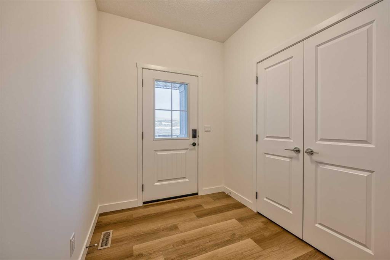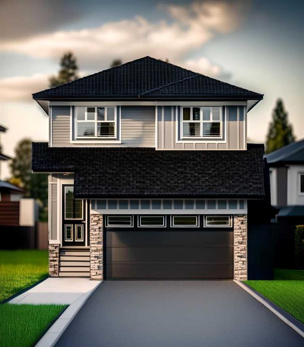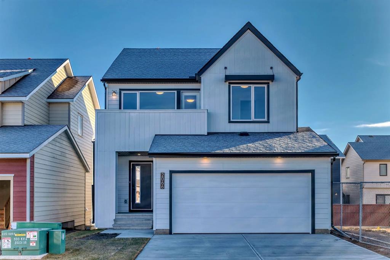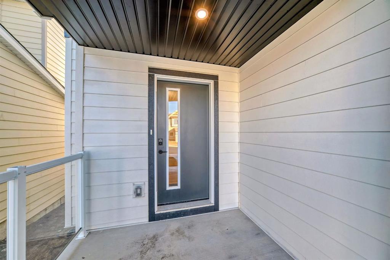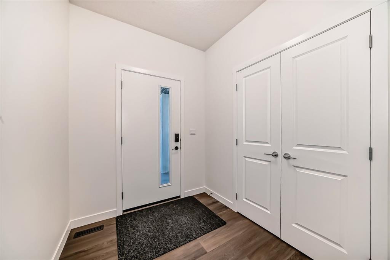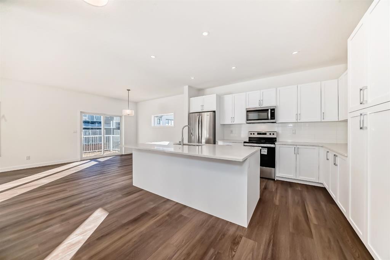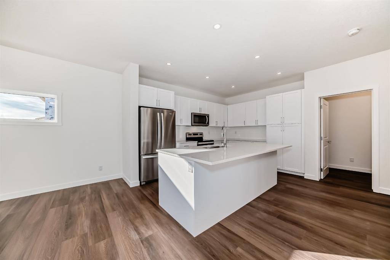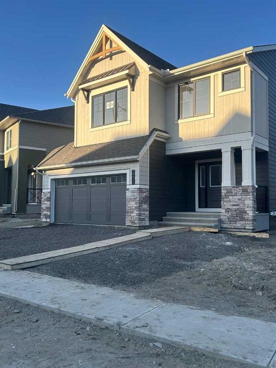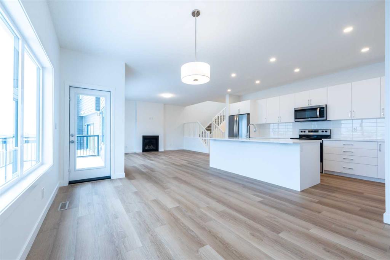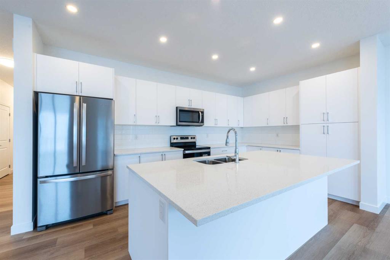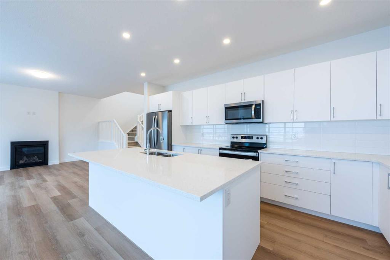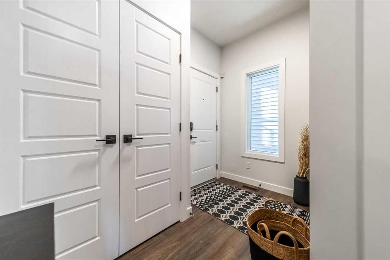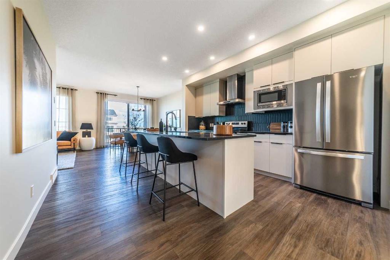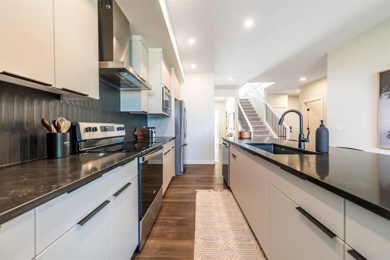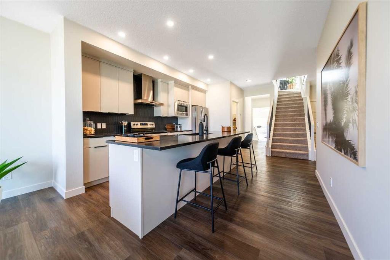349 Baneberry Way SW
Airdrie T4B0B7
MLS® Number: A2181611
$ 825,577
4
BEDROOMS
3 + 0
BATHROOMS
2,535
SQUARE FEET
2025
YEAR BUILT
From its striking Traditional Farmhouse exterior to its thoughtfully designed interior the Lily 4 is 2449SQFT featuring 3 Oversized Bedrooms and a Bonus Room on the second floor in addition to a Full Bedroom and Bathroom on the main. The beautiful open main floor plan has a wonderfully sized kitchen with abundant cabinetry and leads out to a generous 150SQFT Walkout Deck. Other features include full interior railing and fireplace. **Photos are representative**. Residents can enjoy being within 5 km of picturesque walking trails and Airdrie's first outdoor pool. Additionally, a year-round sports court offers various activity opportunities. The community is just a 15-minute drive from Cross Iron Mills Mall and less than 25 minutes from YYC International Airport. Photos are representative.
| COMMUNITY | Bayview. |
| PROPERTY TYPE | Detached |
| BUILDING TYPE | House |
| STYLE | 2 Storey |
| YEAR BUILT | 2025 |
| SQUARE FOOTAGE | 2,535 |
| BEDROOMS | 4 |
| BATHROOMS | 3.00 |
| BASEMENT | Full, Unfinished, Walk-Out To Grade |
| AMENITIES | |
| APPLIANCES | Dishwasher, Dryer, Electric Range, Range Hood, Refrigerator, Washer |
| COOLING | None |
| FIREPLACE | Gas, Mantle |
| FLOORING | Carpet, Ceramic Tile, Vinyl Plank |
| HEATING | Forced Air |
| LAUNDRY | Upper Level |
| LOT FEATURES | Back Yard, Close to Clubhouse |
| PARKING | Double Garage Attached |
| RESTRICTIONS | None Known |
| ROOF | Asphalt Shingle |
| TITLE | Fee Simple |
| BROKER | Bode |
| ROOMS | DIMENSIONS (m) | LEVEL |
|---|---|---|
| Bedroom | 10`10" x 10`0" | Main |
| Living Room | 15`11" x 15`0" | Main |
| Dining Room | 15`0" x 22`5" | Main |
| 4pc Bathroom | Main | |
| Bedroom - Primary | 15`7" x 15`0" | Upper |
| 5pc Ensuite bath | 0`0" x 0`0" | Upper |
| 4pc Bathroom | 0`0" x 0`0" | Upper |
| Bedroom | 13`8" x 15`0" | Upper |
| Bedroom | 13`0" x 13`0" | Upper |
| Bonus Room | 15`7" x 15`0" | Upper |


