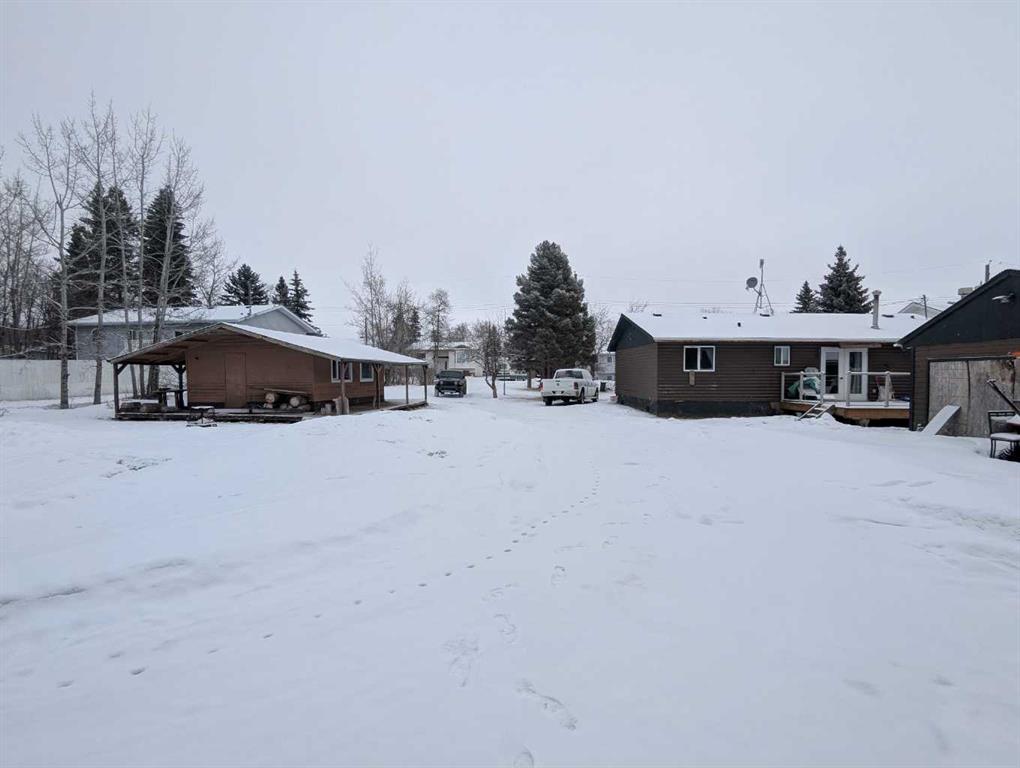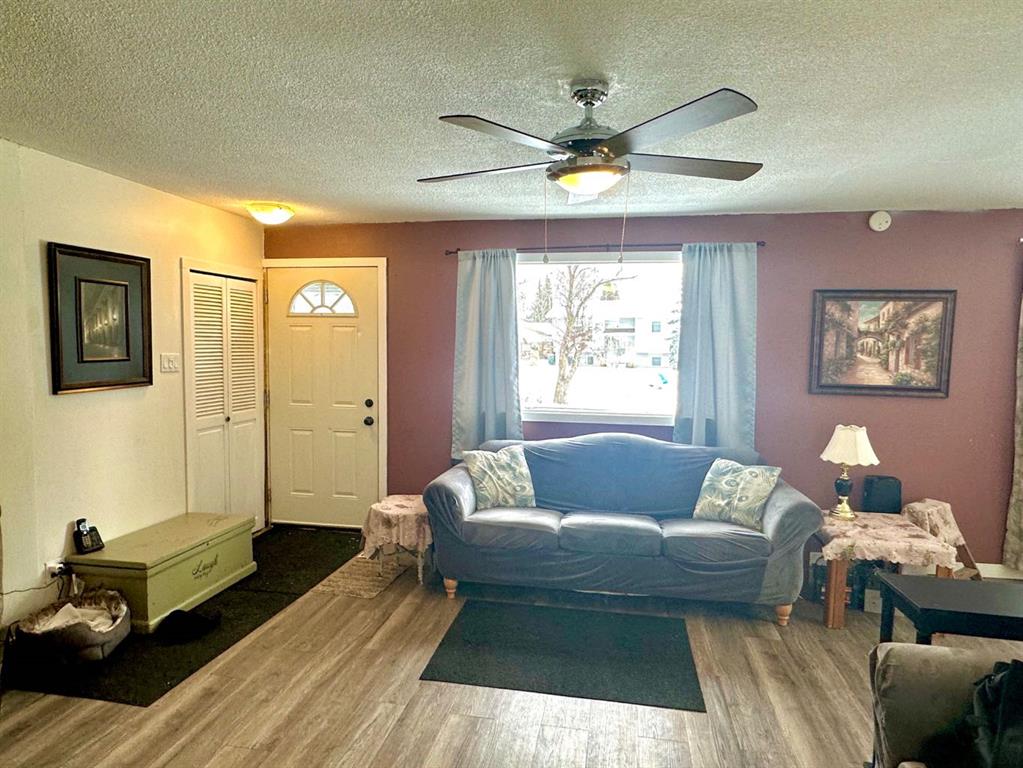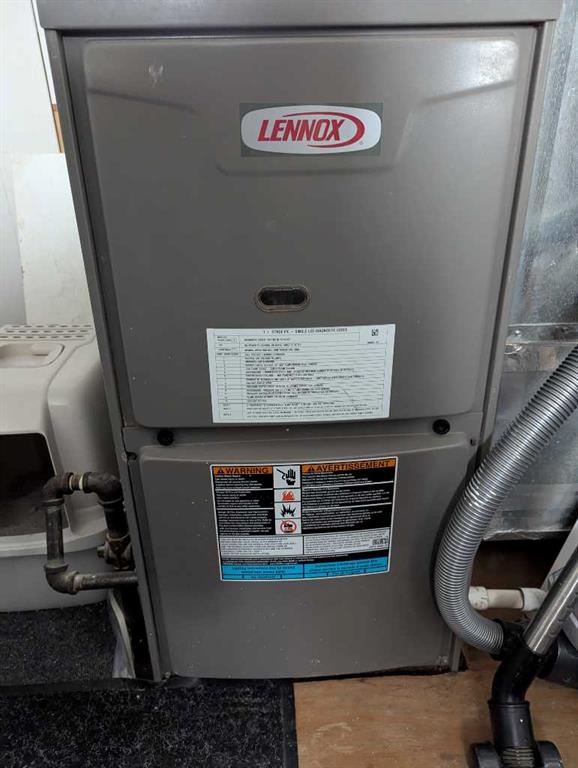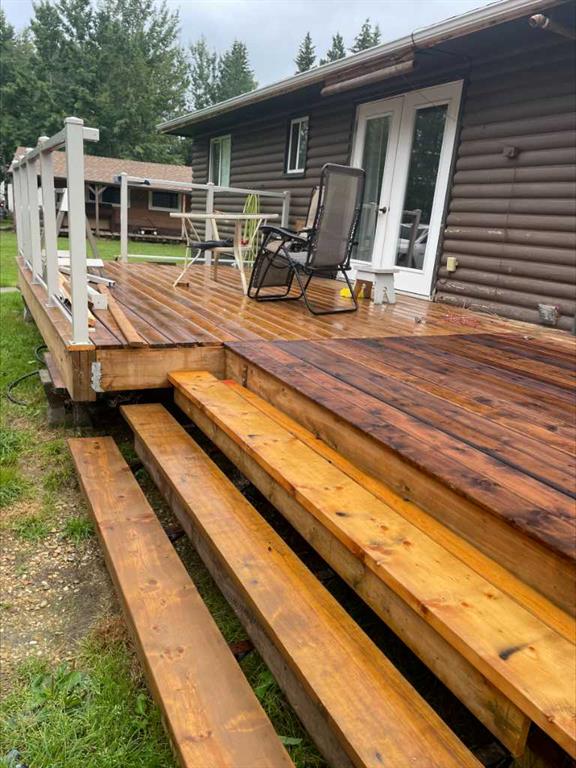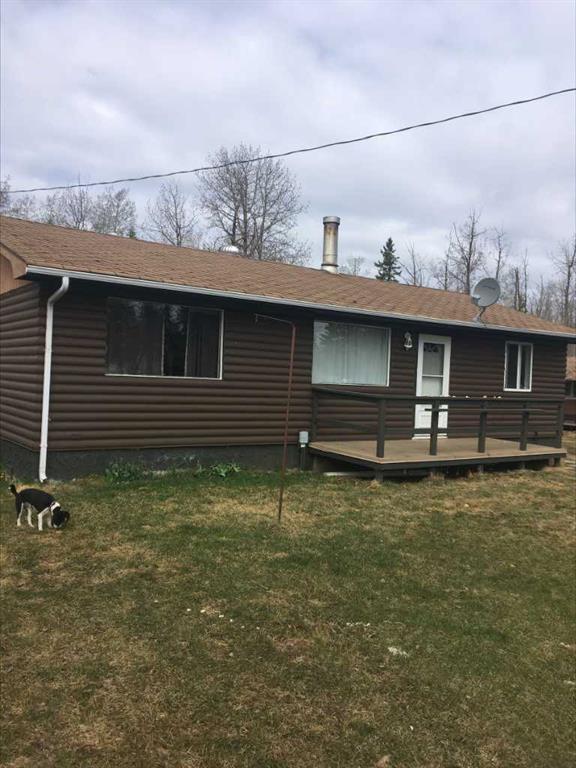35, 51551 Range Road 212A
Rural Strathcona County T8G 1B2
MLS® Number: A2201329
$ 339,900
2
BEDROOMS
1 + 0
BATHROOMS
960
SQUARE FEET
1962
YEAR BUILT
Welcome to this charming home, just a short drive from the city. Nestled in a well-established subdivision, it sits on one of the few double lots available. As you enter the treed property, you'll appreciate the convenience of the wrap-around driveway along with the inviting front and back decks. This home boasts a bright and welcoming floor plan, perfect for family gatherings. It includes an eat-in kitchen and a spacious L-shaped living room that can also serve as an additional dining area. Down the hallway, you'll find a 4-piece bathroom and two generous bedrooms. Out back, there's a double detached garage alongside an attached shed for extra storage, with a bounce 220v plug for your RV. On the opposite side of the expansive lot, you'll discover a bonus 16'x20' cabin equipped with power and gas, making it suitable for year-round use. Whether you need a bunkhouse, studio, or additional storage, this space is a fantastic bonus. With a wrap-around deck, you can relax and soak in the tranquility of nature. Conveniently located at the end of the alley, it's just a short stroll to the lake. The community also features a skating rink, playground, and cookhouse for your enjoyment. Whether you're seeking a weekend getaway or a home away from the hustle and bustle of the city, this cabin is ready for you to move in and enjoy the summer!
| COMMUNITY | Collingwood Cove |
| PROPERTY TYPE | Detached |
| BUILDING TYPE | House |
| STYLE | Bungalow |
| YEAR BUILT | 1962 |
| SQUARE FOOTAGE | 960 |
| BEDROOMS | 2 |
| BATHROOMS | 1.00 |
| BASEMENT | None |
| AMENITIES | |
| APPLIANCES | Dishwasher, Refrigerator, Stove(s), Washer/Dryer |
| COOLING | None |
| FIREPLACE | N/A |
| FLOORING | Vinyl Plank |
| HEATING | Forced Air, Natural Gas |
| LAUNDRY | Main Level |
| LOT FEATURES | Back Lane, Back Yard, Square Shaped Lot |
| PARKING | 220 Volt Wiring, Alley Access, Double Garage Detached |
| RESTRICTIONS | None Known |
| ROOF | Asphalt Shingle |
| TITLE | Fee Simple |
| BROKER | Royal Lepage Rose Country Realty |
| ROOMS | DIMENSIONS (m) | LEVEL |
|---|---|---|
| Kitchen | 16`0" x 12`0" | Main |
| Dining Room | 10`6" x 9`5" | Main |
| Living Room | 14`0" x 13`6" | Main |
| Bedroom | 9`0" x 10`6" | Main |
| Bedroom | 10`9" x 12`6" | Main |
| 4pc Bathroom | 7`0" x 6`3" | Main |
| Porch - Enclosed | 11`6" x 7`0" | Main |
| Hall | 8`6" x 3`1" | Main |





