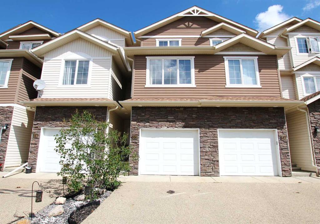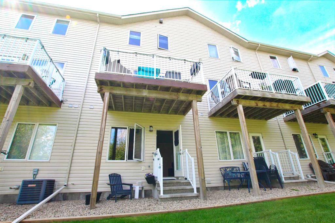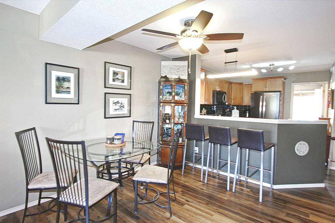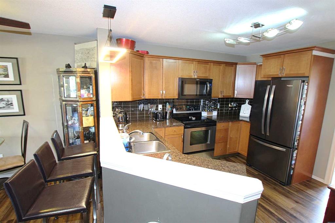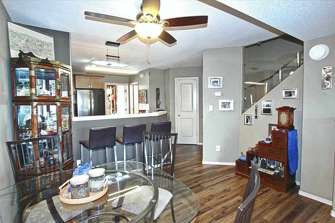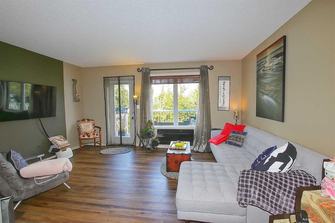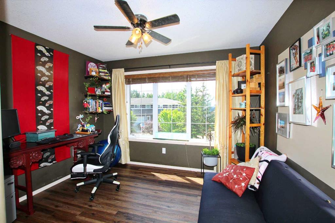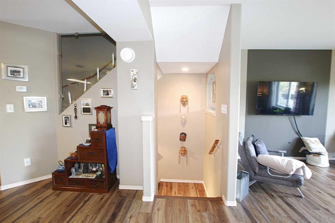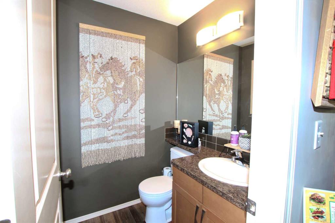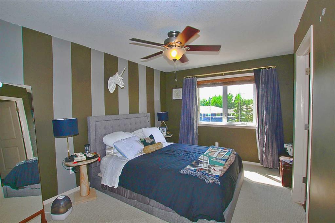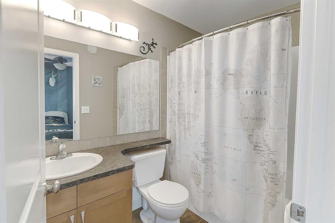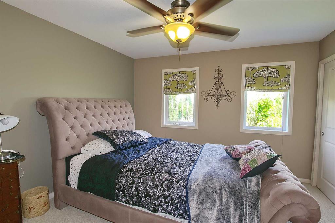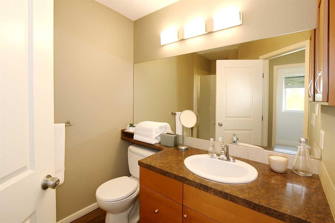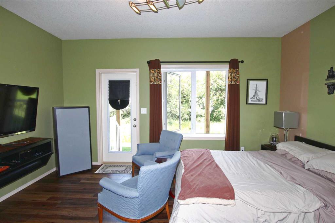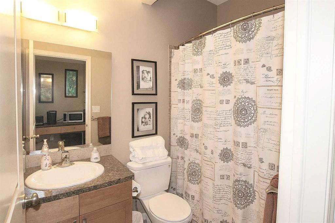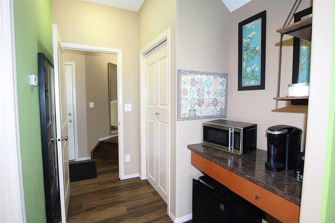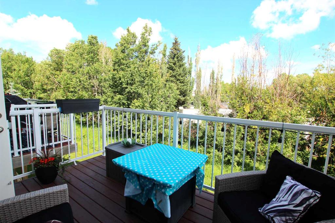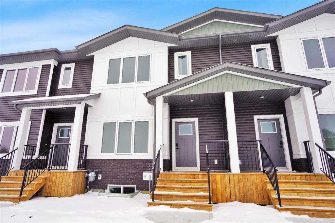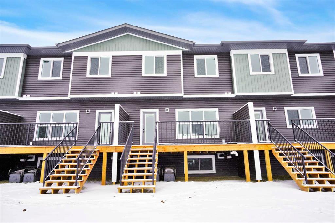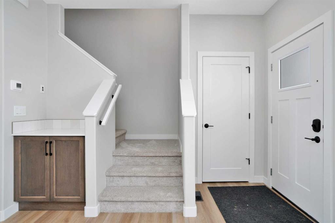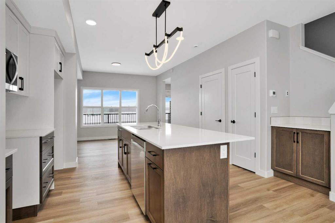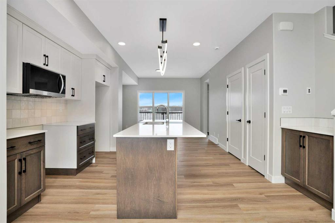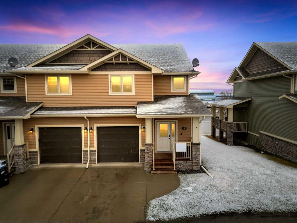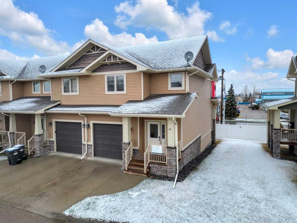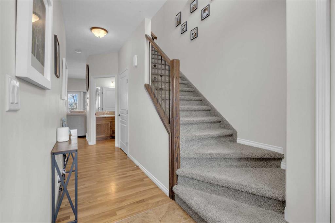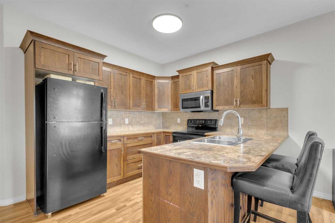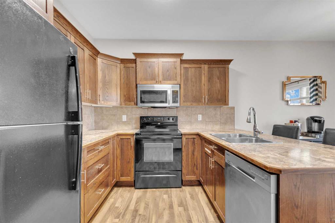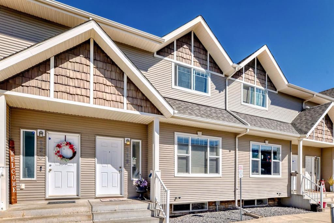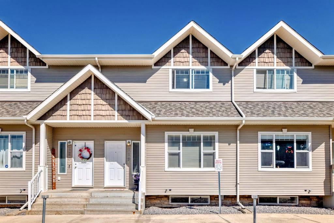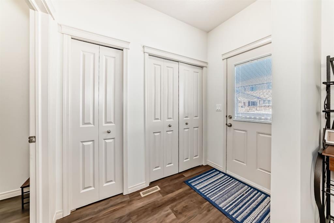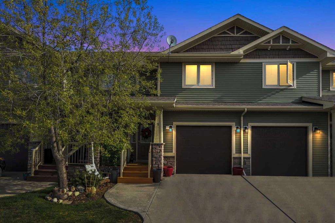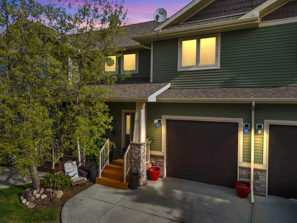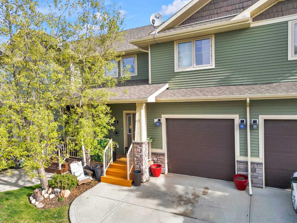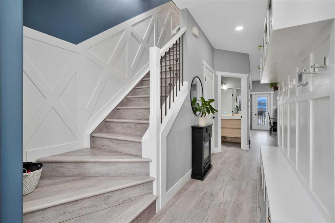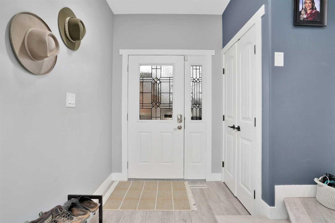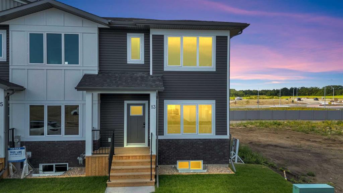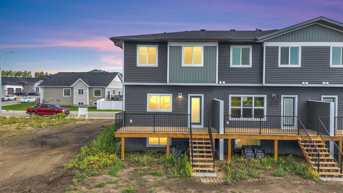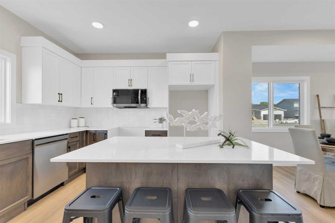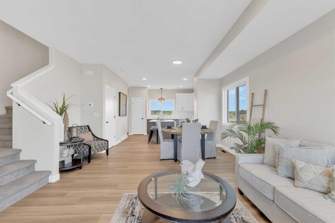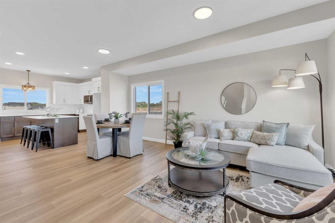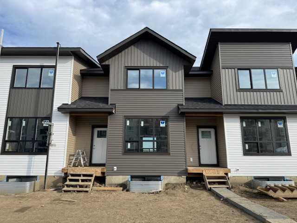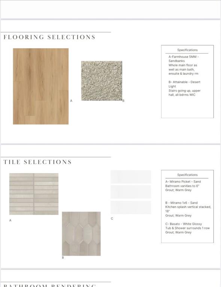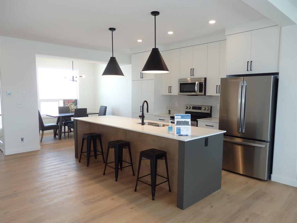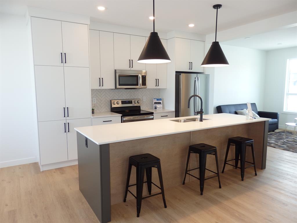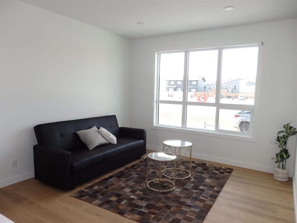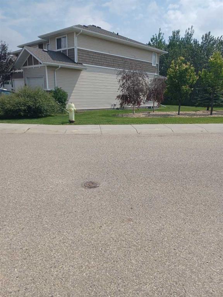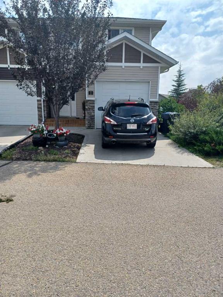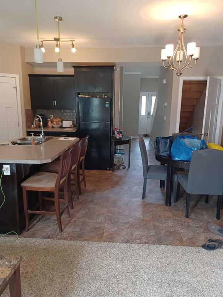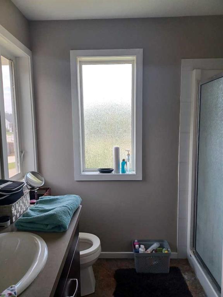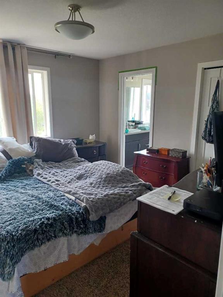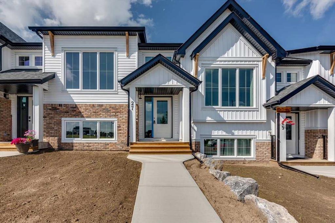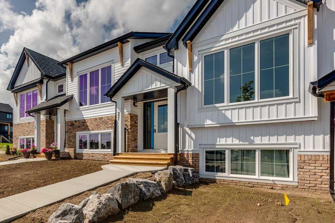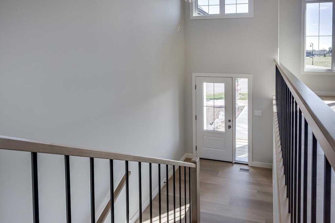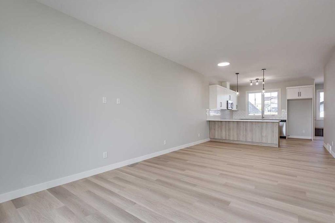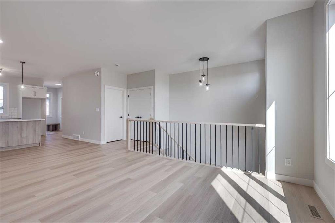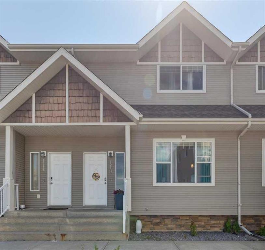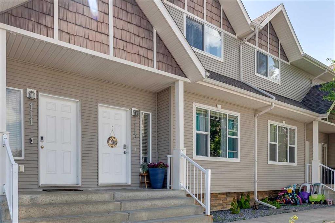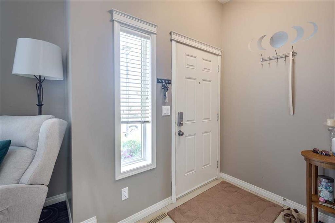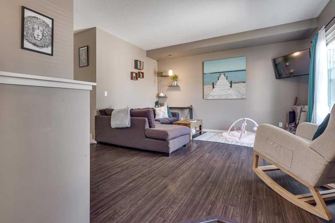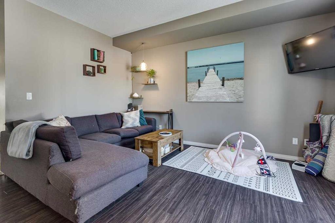35, 5301 Windward Place
Sylvan Lake T4S 2N9
MLS® Number: A2241918
$ 365,000
4
BEDROOMS
3 + 1
BATHROOMS
2008
YEAR BUILT
Former Show home with Exceptional Upgrades! This stunning 4-bedroom, 4-bathroom townhouse combines style, space, and smart design. Featuring infloor heat throughout for year-round comfort and impressively low heating costs, this home is both luxurious and efficient. The oversized garage (12x24) adds even more value and functionality. Step inside to a spacious main level that’s perfect for entertaining, with a gorgeous chef’s kitchen that flows seamlessly into the open-concept dining and living areas. Enjoy your morning coffee or evening unwind on the balcony off the living room. A flexible main-floor room provides endless possibilities – use it as a 4th bedroom, office, den, or TV room. 2pc bathroom on this level also. The lower level offers privacy and convenience with a bright bedroom, its own ensuite, and access to a cozy patio. Upstairs, the top level hosts two generous bedrooms, both with private ensuites, plus a well-placed laundry room for ultimate convenience. Gorgeous flooring throughout. Whether you’re looking for a stylish family home or a spacious layout for roommates or guests, this one has it all – location, luxury, and livability!
| COMMUNITY | Newport |
| PROPERTY TYPE | Row/Townhouse |
| BUILDING TYPE | Five Plus |
| STYLE | 3 Storey |
| YEAR BUILT | 2008 |
| SQUARE FOOTAGE | 1,794 |
| BEDROOMS | 4 |
| BATHROOMS | 4.00 |
| BASEMENT | None |
| AMENITIES | |
| APPLIANCES | Dishwasher, Microwave, Refrigerator, Stove(s), Washer/Dryer, Window Coverings |
| COOLING | None |
| FIREPLACE | N/A |
| FLOORING | Carpet, Vinyl Plank |
| HEATING | Boiler, In Floor |
| LAUNDRY | Upper Level |
| LOT FEATURES | Back Yard, Landscaped, Many Trees |
| PARKING | Single Garage Attached |
| RESTRICTIONS | Call Lister |
| ROOF | Asphalt Shingle |
| TITLE | Fee Simple |
| BROKER | RE/MAX real estate central alberta |
| ROOMS | DIMENSIONS (m) | LEVEL |
|---|---|---|
| Bedroom | 15`4" x 10`4" | Lower |
| 4pc Ensuite bath | 0`0" x 0`0" | Lower |
| 2pc Bathroom | 0`0" x 0`0" | Main |
| Dining Room | 11`0" x 8`6" | Main |
| Living Room | 15`4" x 11`0" | Main |
| Kitchen | 11`6" x 9`10" | Main |
| Bedroom | 11`0" x 11`0" | Main |
| Bedroom - Primary | 13`6" x 10`0" | Third |
| Bedroom | 11`4" x 11`0" | Third |
| 4pc Ensuite bath | 0`0" x 0`0" | Third |
| 4pc Ensuite bath | 0`0" x 0`0" | Third |

