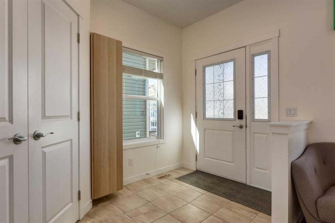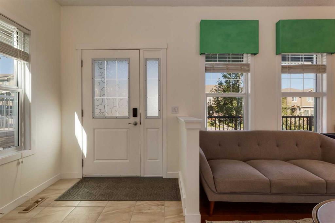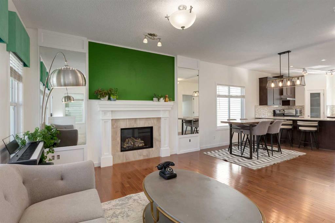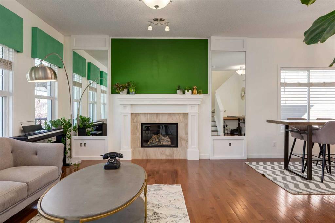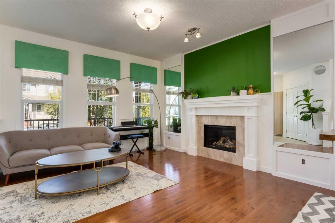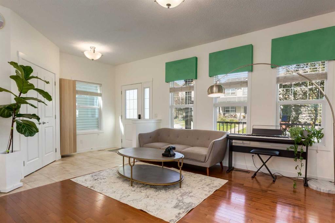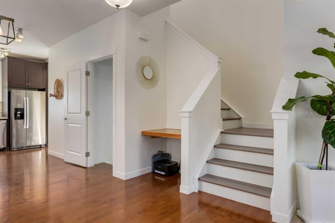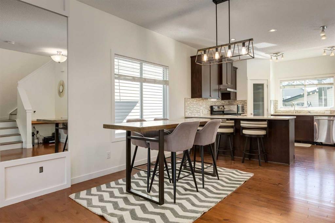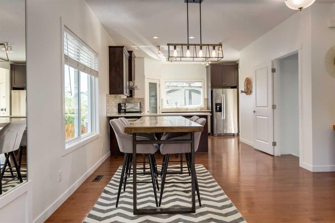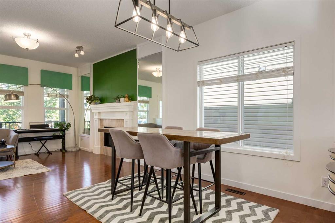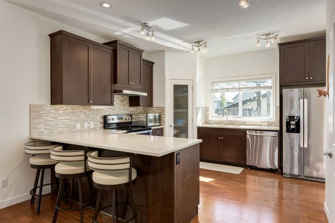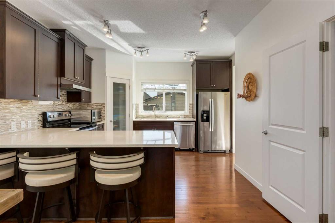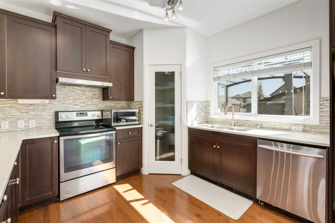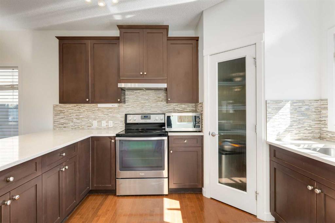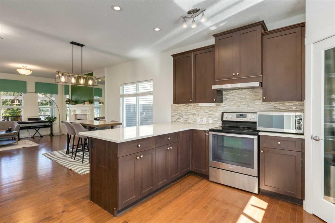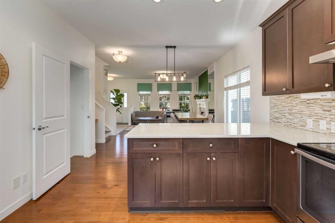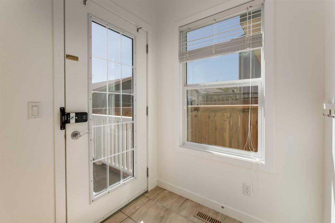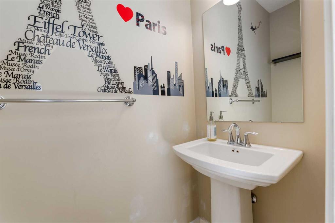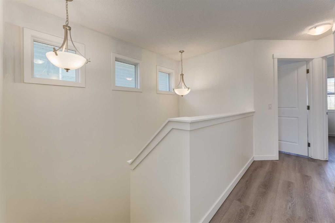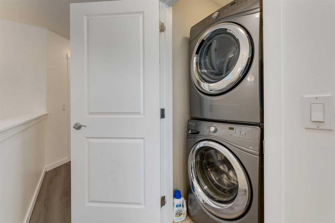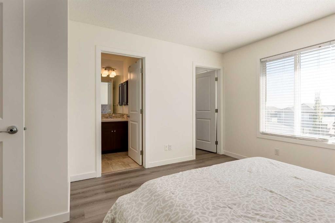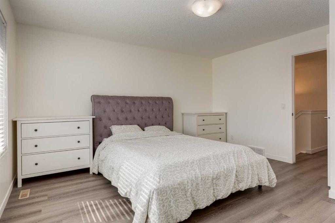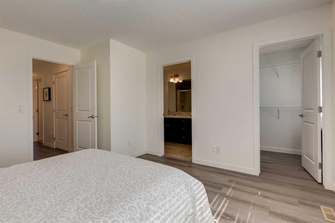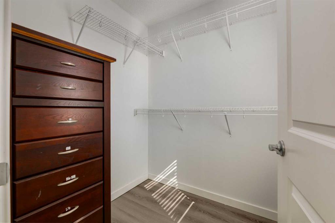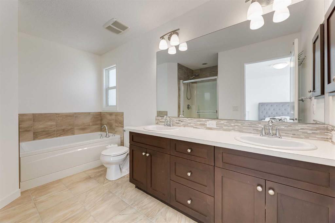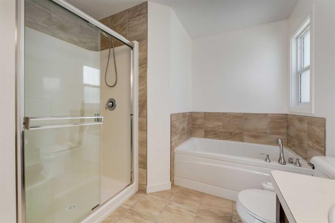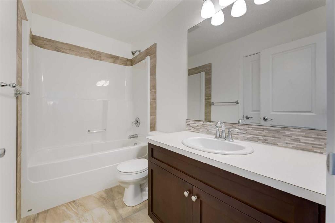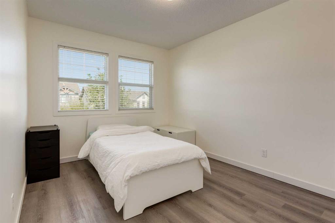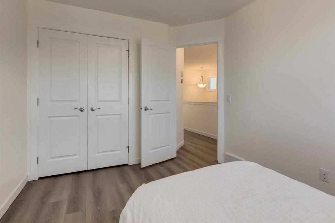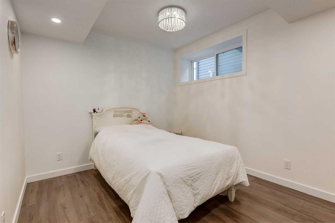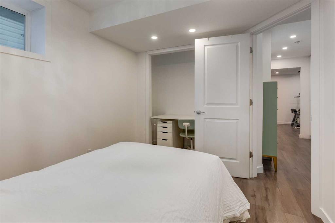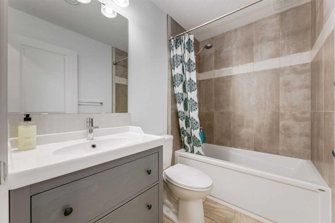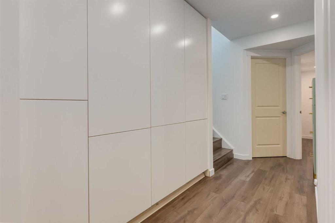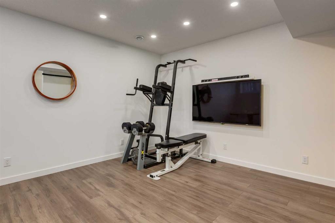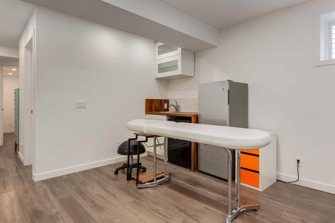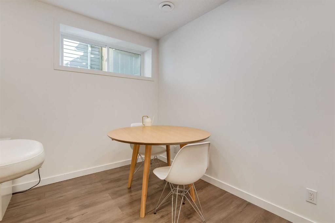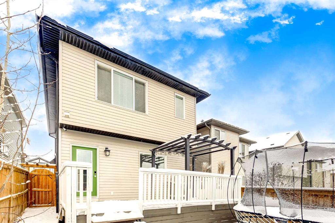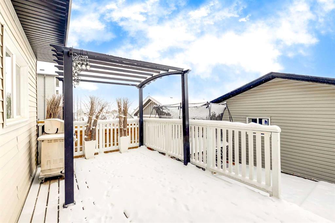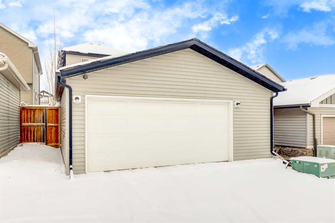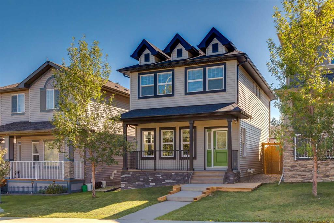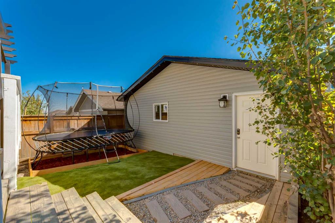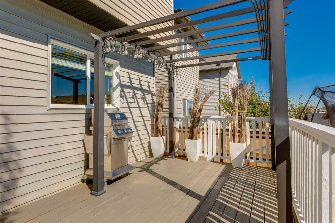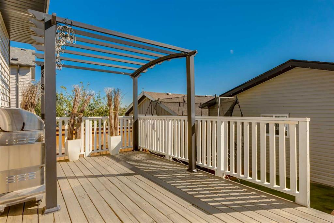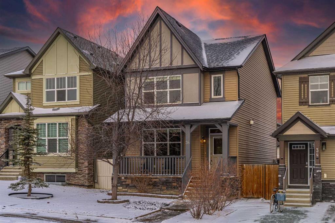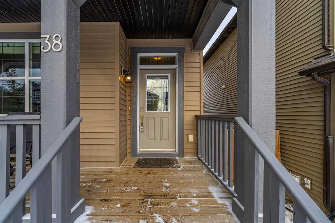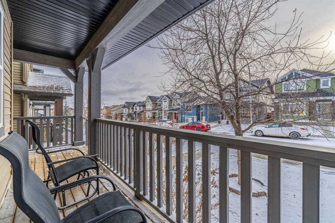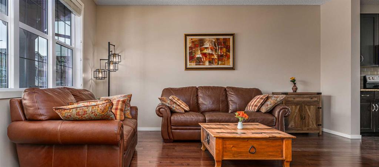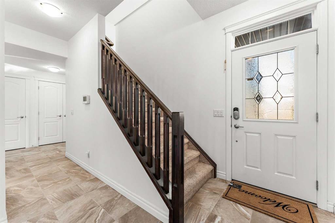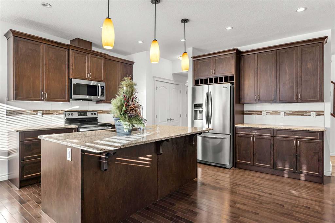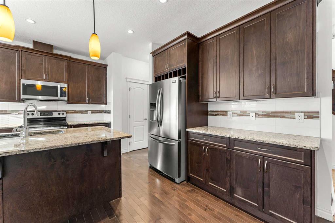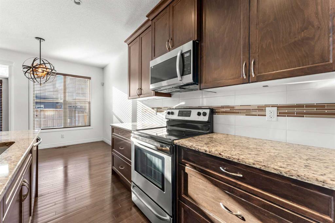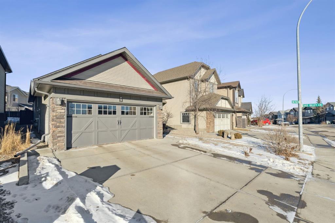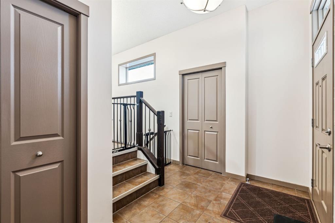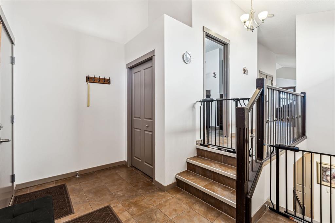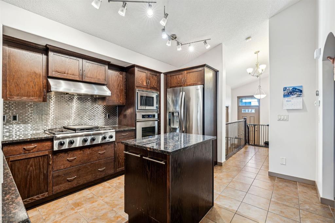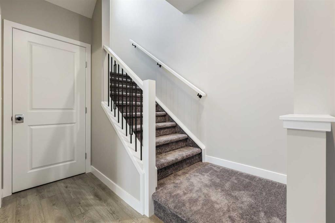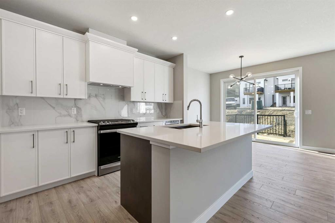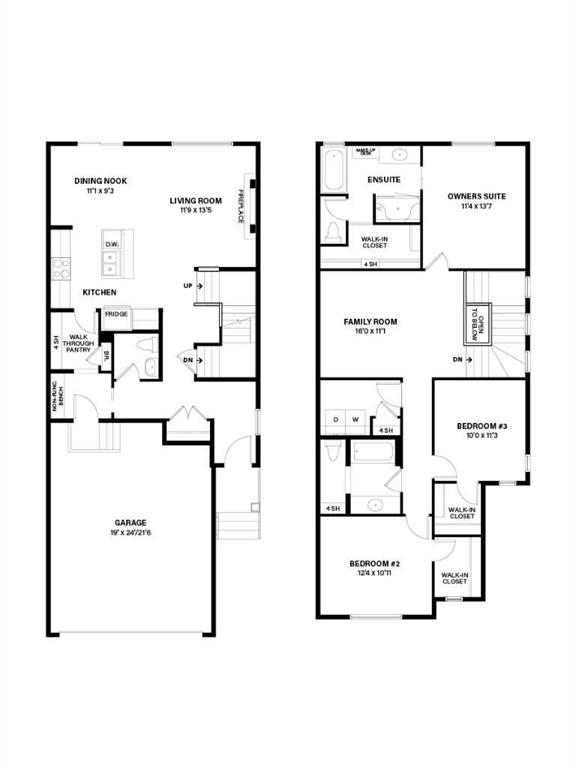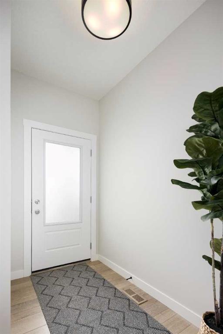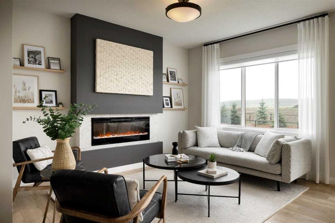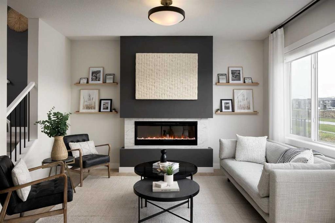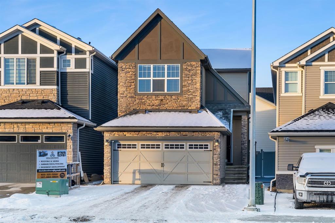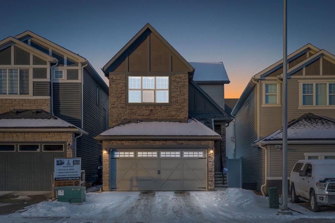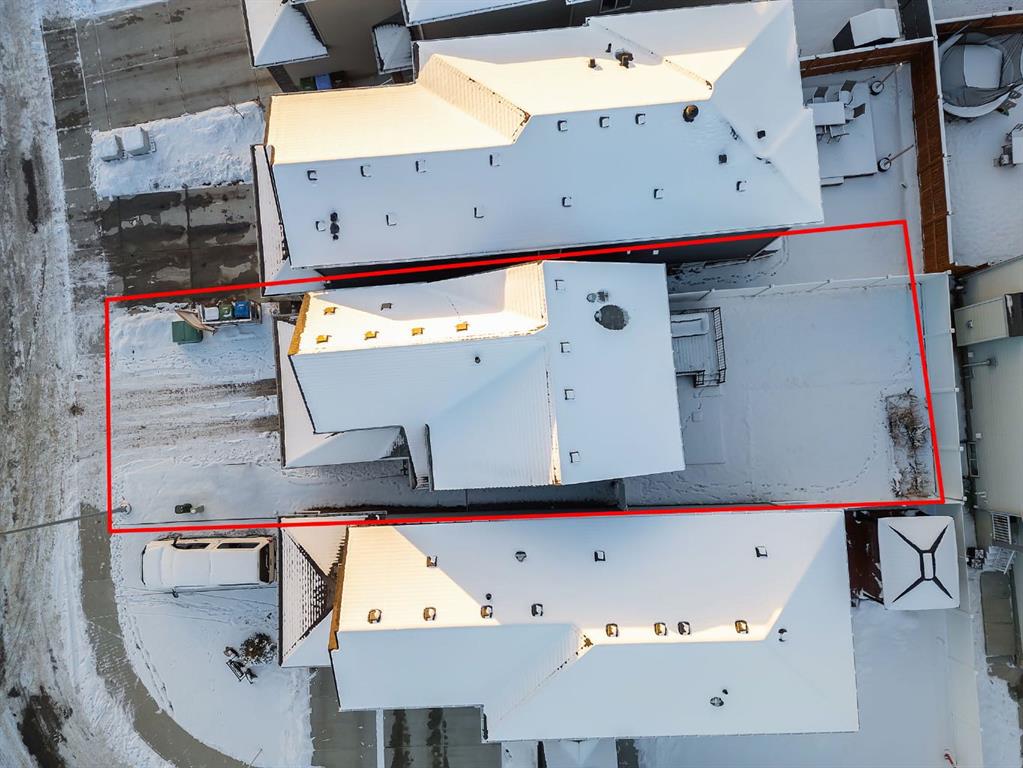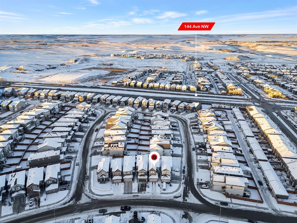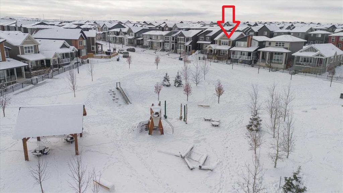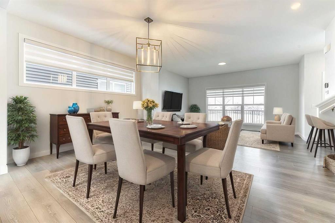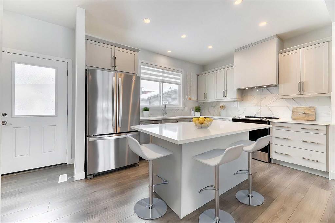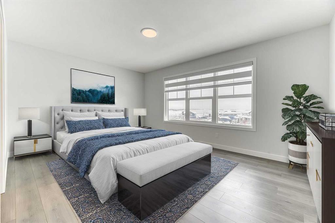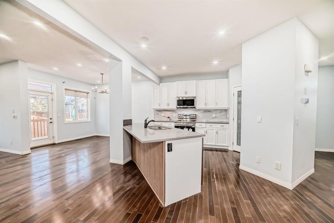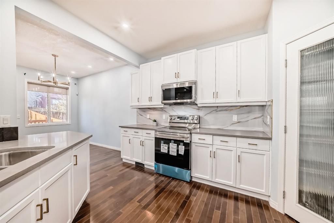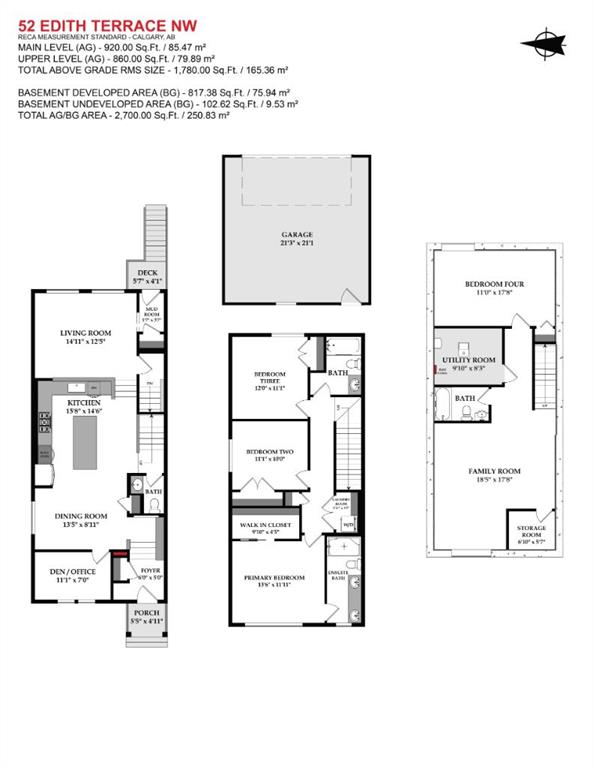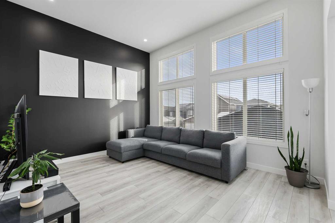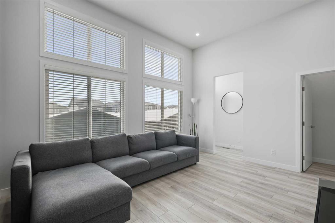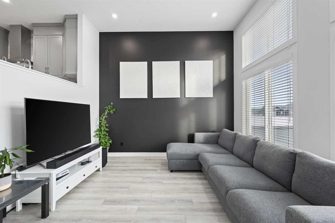35 Nolanfield Heights NW
Calgary T3R 0M2
MLS® Number: A2192546
$ 669,900
4
BEDROOMS
3 + 1
BATHROOMS
2013
YEAR BUILT
Pride of ownership! This home offers a total of 4 spacious bedrooms, 3.5 bathrooms, and over 2,100 sq.ft. of living space with an open-concept layout and 9ft ceilings on the main floor. The south-facing backyard fills the home with natural light, creating a warm and inviting atmosphere. The beautifully designed kitchen features a large quartz countertop, ample cabinetry, a corner pantry, and stainless steel appliances, making it perfect for both everyday living and entertaining. The bright living room is centered around a cozy gas fireplace, ideal for relaxation. Upstairs, the primary bedroom boasts a luxurious 5-piece ensuite, along with two additional generously sized bedrooms and a convenient laundry room. The fully finished basement includes a fourth bedroom, a full bathroom, a large recreation room, built-in wall cabinetry for extra storage, a wet bar with functional cabinetry, and a walk-in storage area, offering ample space for all your needs. This home is equipped with a central water filtration system and a water softener for added convenience. The oversized 23'4' × 23'4' double detached garage comes with natural gas hookups, perfect for future heating options. Outside, the professionally landscaped backyard features a gazebo on the deck, offering a perfect space for children and pets to enjoy. The front welcoming porch and separate patio provide additional outdoor living space. Located in an excellent area with easy access to shopping, dining, parks, schools, and major routes, this well priced and well maintainedhome is perfect for young families and those seeking an active lifestyle. Don’t miss the opportunity to make this your dream home!
| COMMUNITY | Nolan Hill |
| PROPERTY TYPE | Detached |
| BUILDING TYPE | House |
| STYLE | 2 Storey |
| YEAR BUILT | 2013 |
| SQUARE FOOTAGE | 1,535 |
| BEDROOMS | 4 |
| BATHROOMS | 4.00 |
| BASEMENT | Finished, Full |
| AMENITIES | |
| APPLIANCES | Dishwasher, Electric Stove, Garage Control(s), Range Hood, Refrigerator, Washer/Dryer Stacked, Water Softener, Window Coverings |
| COOLING | None |
| FIREPLACE | Gas, Insert, Living Room, Mantle, Tile |
| FLOORING | Carpet, Hardwood, Laminate |
| HEATING | High Efficiency, Fireplace(s), Forced Air, Natural Gas |
| LAUNDRY | Laundry Room, Upper Level |
| LOT FEATURES | Back Lane, Back Yard, Front Yard, Gazebo, Landscaped, Lawn, Rectangular Lot, Street Lighting |
| PARKING | Alley Access, Double Garage Detached, Garage Door Opener, Garage Faces Rear, On Street, Oversized |
| RESTRICTIONS | Easement Registered On Title |
| ROOF | Asphalt Shingle |
| TITLE | Fee Simple |
| BROKER | CIR Realty |
| ROOMS | DIMENSIONS (m) | LEVEL |
|---|---|---|
| Game Room | 17`7" x 14`5" | Basement |
| Bedroom | 11`4" x 9`0" | Basement |
| 4pc Bathroom | 7`10" x 4`11" | Basement |
| Furnace/Utility Room | 10`8" x 8`2" | Basement |
| Living Room | 22`10" x 11`9" | Main |
| Kitchen | 12`7" x 11`9" | Main |
| Foyer | 11`4" x 6`1" | Main |
| 2pc Bathroom | 6`7" x 2`10" | Main |
| Bedroom - Primary | 14`2" x 12`11" | Upper |
| 5pc Ensuite bath | 12`7" x 5`7" | Upper |
| Bedroom | 12`3" x 9`3" | Upper |
| Bedroom | 10`9" x 9`3" | Upper |
| Laundry | 3`7" x 3`5" | Upper |
| 4pc Bathroom | 8`10" x 4`10" | Upper |


