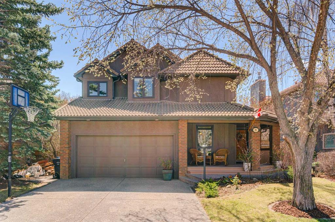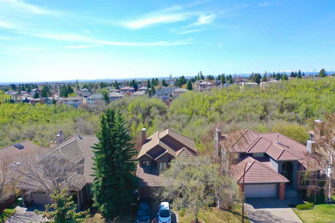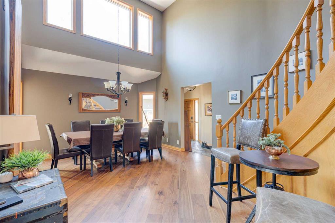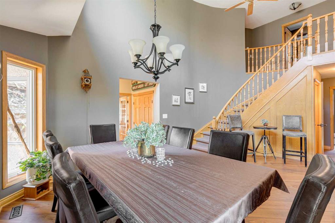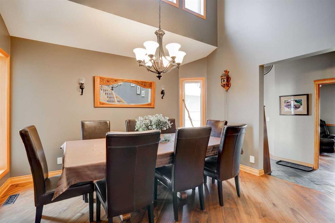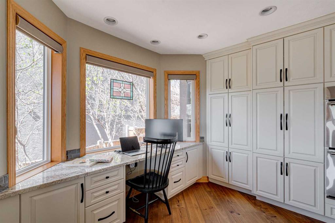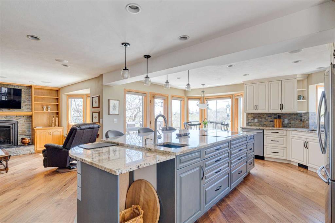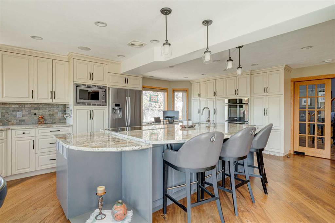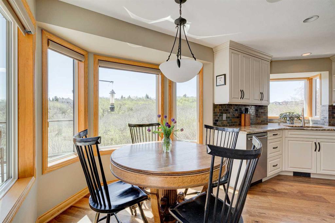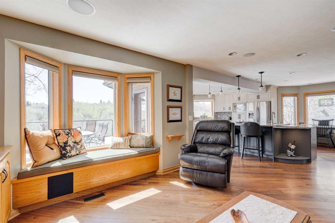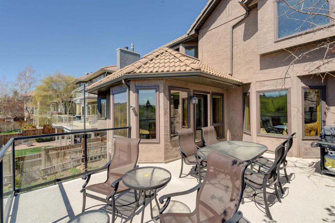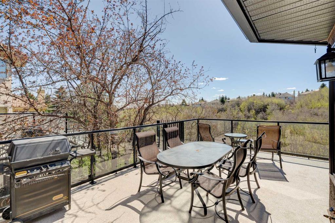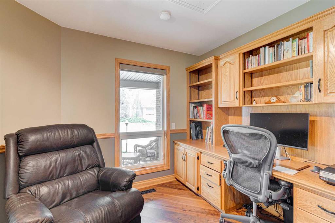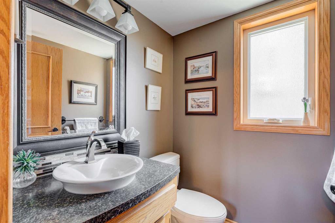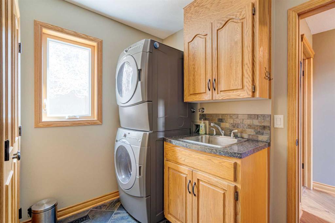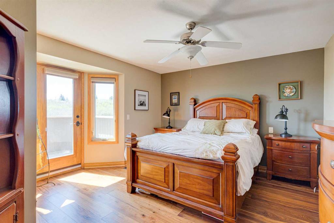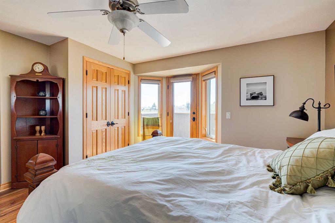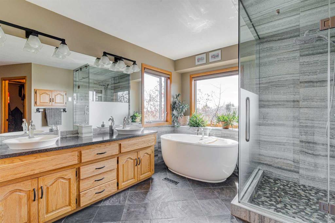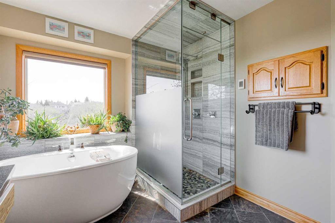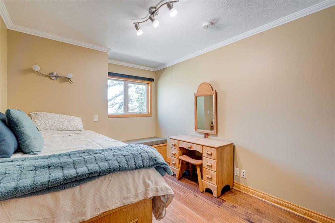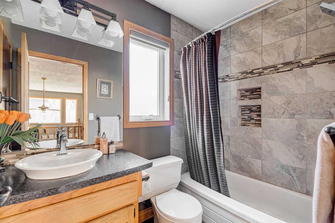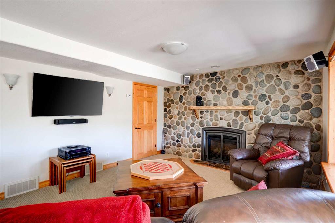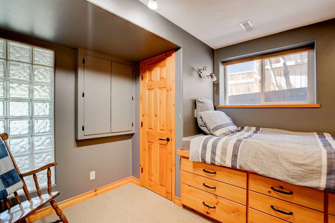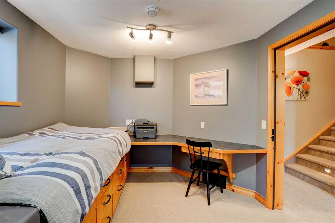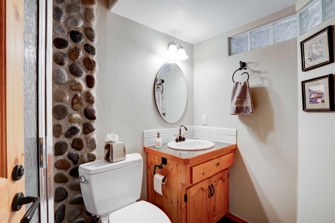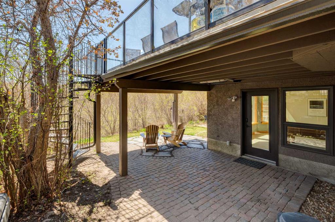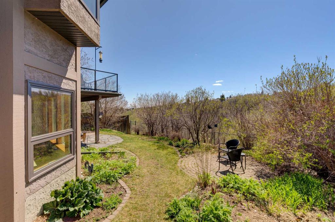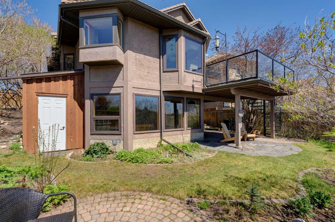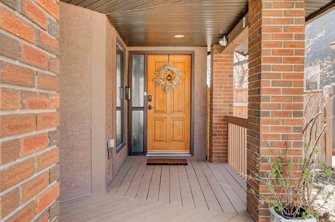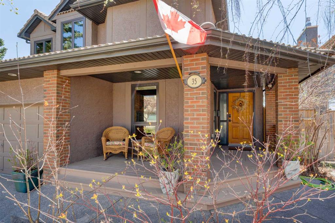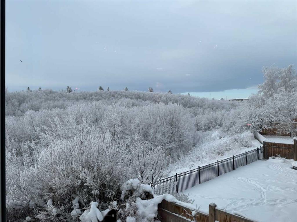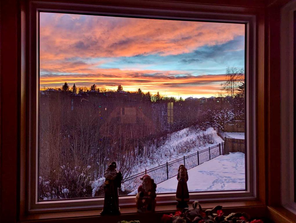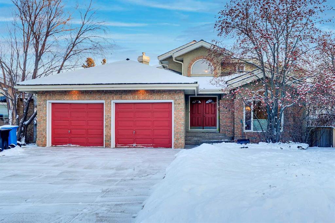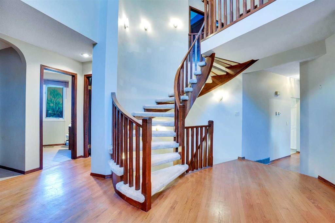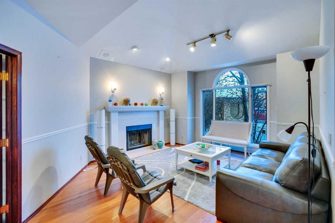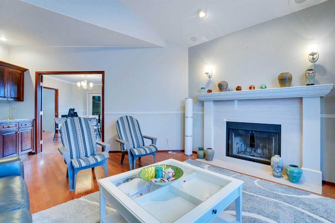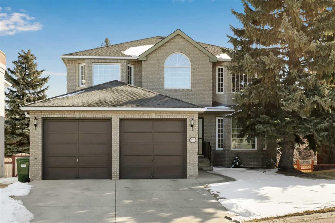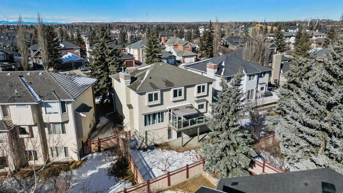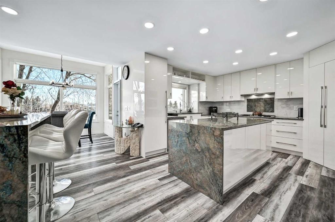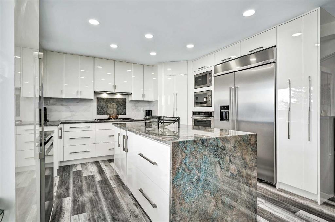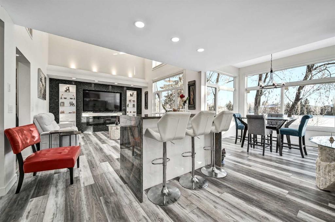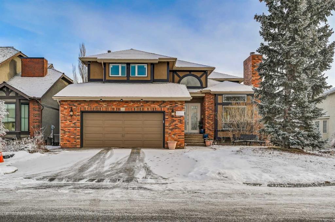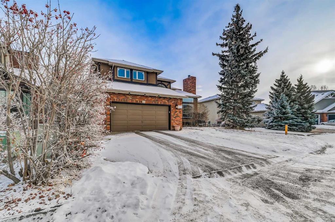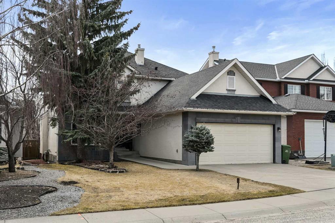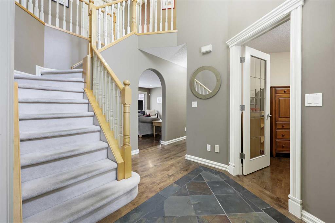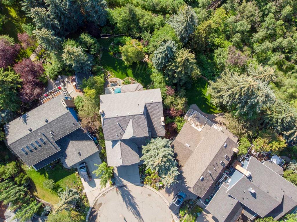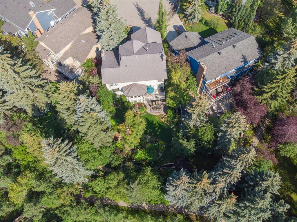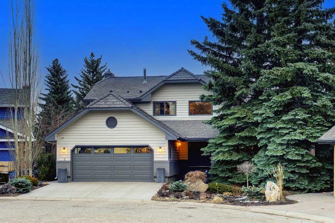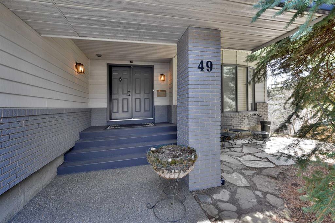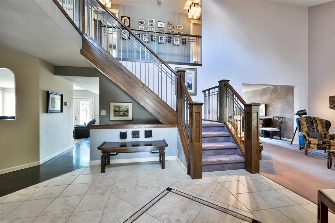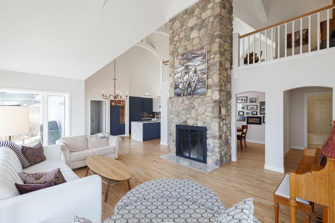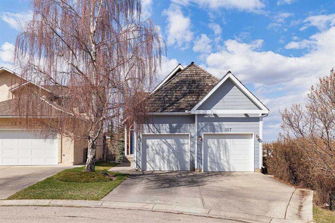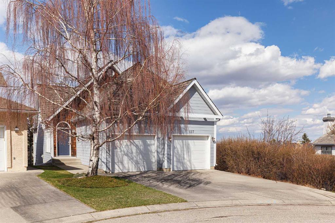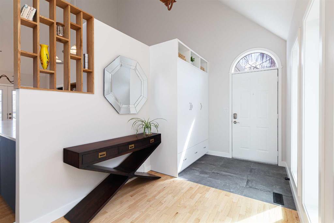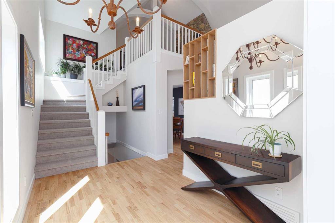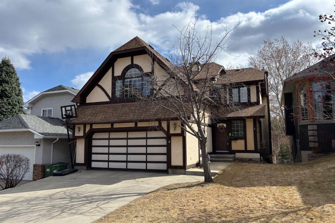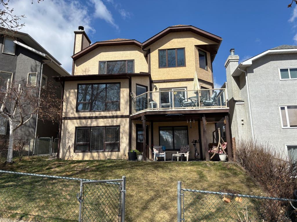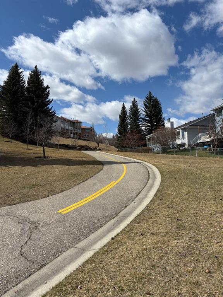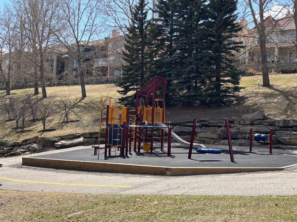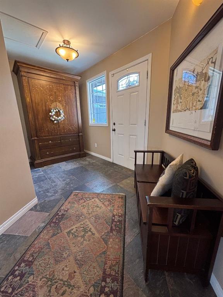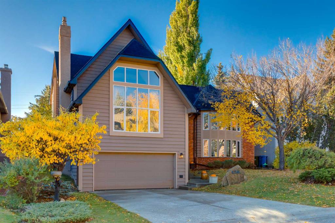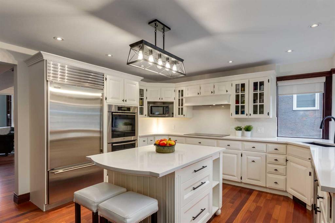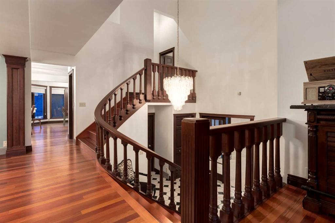35 Strathdale Close SW
Calgary T3H 2K5
MLS® Number: A2217787
$ 1,150,000
4
BEDROOMS
3 + 1
BATHROOMS
2,234
SQUARE FEET
1987
YEAR BUILT
Welcome to this exceptional two-storey walkout home backing onto the ravine in the sought-after community of Strathcona. Beautifully maintained and thoughtfully updated, this home blends classic charm with renovations that showcase its stunning setting. With over 3,400 sq.ft. of developed space, this 4-bedroom, 3.5-bathroom home offers a comfortable, family-friendly layout. Step into a spacious foyer, adjacent to a bright front flex room perfect as a home office or cozy sitting area with views of the front porch. The main living space features vaulted ceilings and a formal dining area with views of the elegant spiral staircase. Through French doors lies the heart of the home: the welcoming kitchen is a chefs dream with an oversized granite island, double ovens, ample cabinetry, room for a beverage fridge and breathtaking views of the ravine and greenspace. Enjoy casual meals in the sunny breakfast nook or relax by the fireplace in the adjacent family room. Step out onto the upper patio to take in Calgary’s beautiful seasons and local wildlife. Unobstructed ravine views are enjoyed from all three levels, offering a peaceful, nature-filled backdrop. A convenient mudroom/laundry combo off the garage and a powder room complete the main level. Upstairs, the renovated primary suite is a serene retreat with its own private deck, a stunning ensuite, and walk-in closet. Two additional bedrooms with closet organizers, plus a 4-piece bath, complete the upper level. The walkout level features an additional 4th bedroom, a 3-piece bath plus a spacious rec room with a cozy fireplace and pool table, plus access to the lower patio and peaceful garden. Enjoy the beauty of mature trees and perennial landscaping surrounding the home. Notable updates include walnut flooring, custom millwork (staircase and built-ins), Valor fireplaces(2), upgraded electrical, garage heater, newer windows with Hunter Douglas blinds, built-in speakers, exterior paint, irrigation, hot water on demand, and a newer deck. Homes on this quiet cul-de-sac rarely come up, and when they do, they don’t last long. With easy access to schools, transit and shopping, this is a fantastic opportunity to live in one of Calgary’s most desirable neighbourhoods.
| COMMUNITY | Strathcona Park |
| PROPERTY TYPE | Detached |
| BUILDING TYPE | House |
| STYLE | 2 Storey |
| YEAR BUILT | 1987 |
| SQUARE FOOTAGE | 2,234 |
| BEDROOMS | 4 |
| BATHROOMS | 4.00 |
| BASEMENT | Finished, Full, Walk-Out To Grade |
| AMENITIES | |
| APPLIANCES | Dishwasher, Dryer, Garage Control(s), Induction Cooktop, Microwave, Oven-Built-In, Refrigerator, Tankless Water Heater, Washer, Window Coverings |
| COOLING | None |
| FIREPLACE | Basement, Family Room, Gas |
| FLOORING | Carpet, Ceramic Tile, Hardwood |
| HEATING | Forced Air, Natural Gas |
| LAUNDRY | Laundry Room, Main Level |
| LOT FEATURES | Cul-De-Sac, Landscaped, Rectangular Lot, Treed, Views |
| PARKING | Double Garage Attached |
| RESTRICTIONS | Utility Right Of Way |
| ROOF | Clay Tile |
| TITLE | Fee Simple |
| BROKER | Century 21 Bamber Realty LTD. |
| ROOMS | DIMENSIONS (m) | LEVEL |
|---|---|---|
| Game Room | 24`8" x 16`4" | Basement |
| Furnace/Utility Room | 12`0" x 12`0" | Basement |
| Storage | 16`0" x 6`4" | Basement |
| Family Room | 13`2" x 12`0" | Basement |
| Bedroom | 12`10" x 9`6" | Basement |
| 3pc Bathroom | 8`0" x 4`6" | Basement |
| 2pc Bathroom | 5`4" x 5`0" | Main |
| Laundry | 8`10" x 5`10" | Main |
| Kitchen | 24`8" x 17`0" | Main |
| Dining Room | 13`0" x 11`10" | Main |
| Living Room | 12`6" x 12`0" | Main |
| Den | 10`0" x 9`6" | Main |
| Foyer | 12`8" x 5`6" | Main |
| Bedroom - Primary | 14`0" x 12`0" | Upper |
| Bedroom | 13`8" x 9`4" | Upper |
| Bedroom | 12`2" x 9`2" | Upper |
| 4pc Bathroom | 7`10" x 4`11" | Upper |
| 5pc Ensuite bath | 13`8" x 9`4" | Upper |

