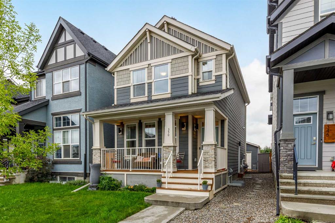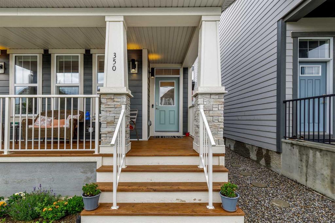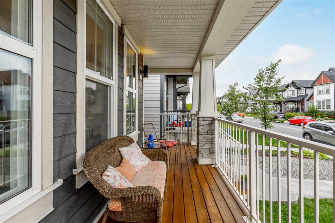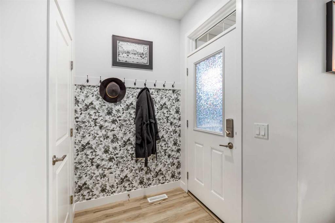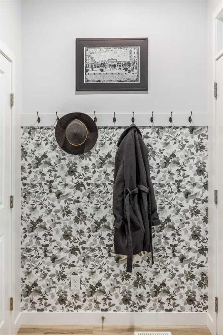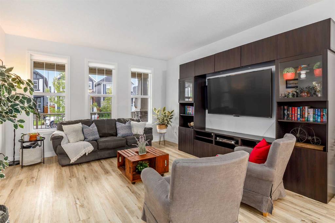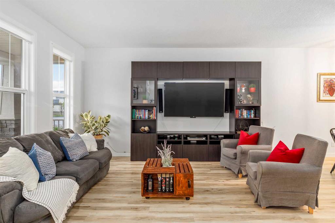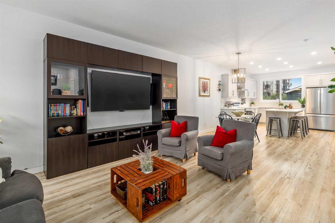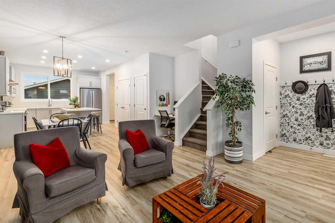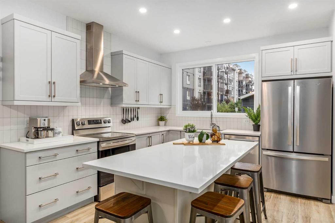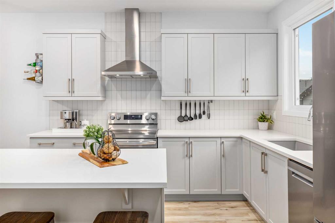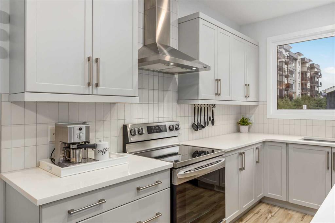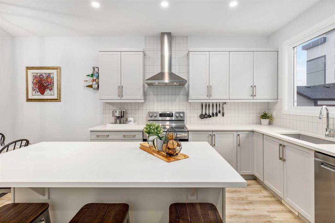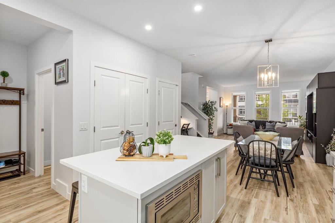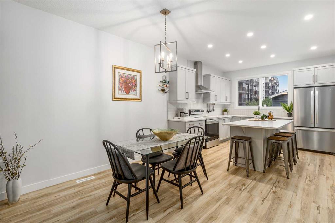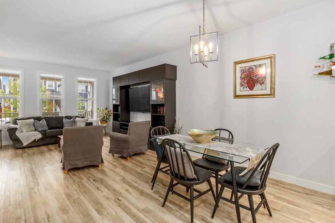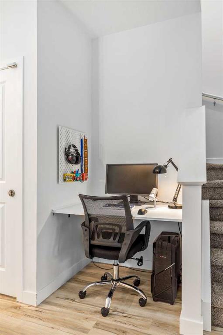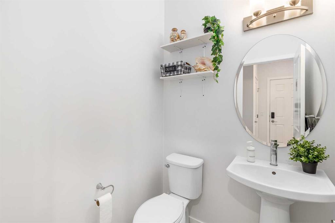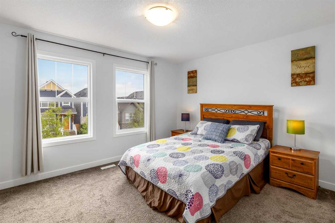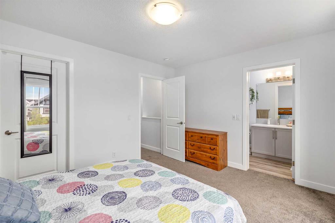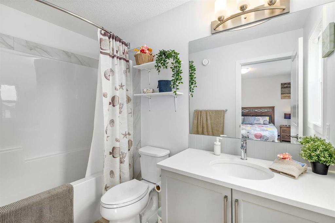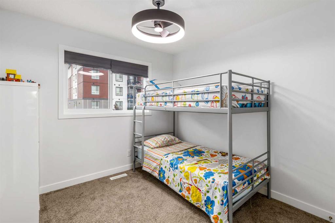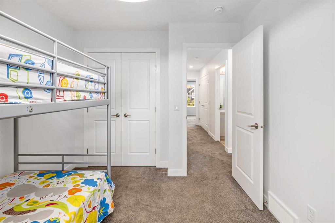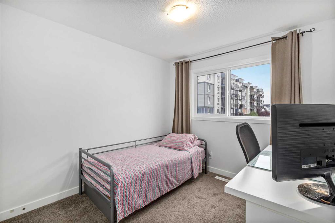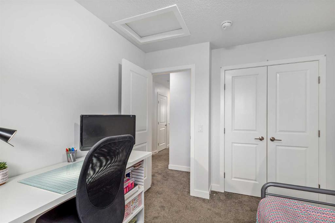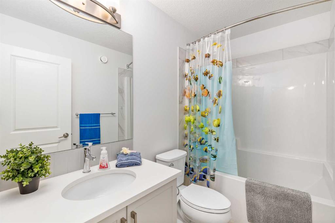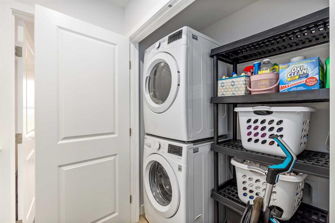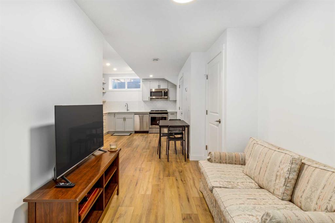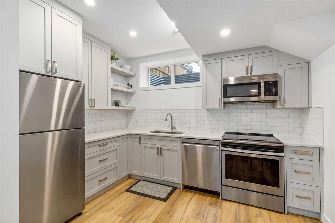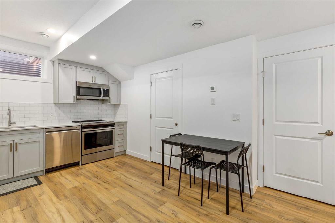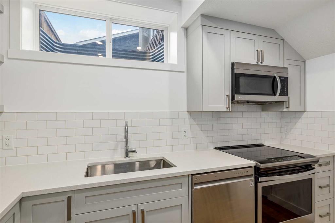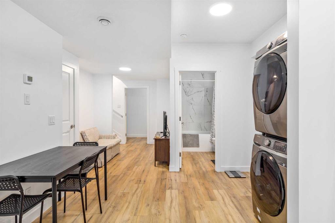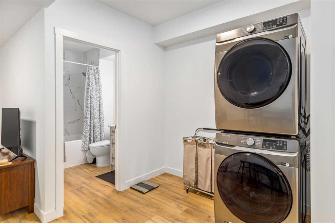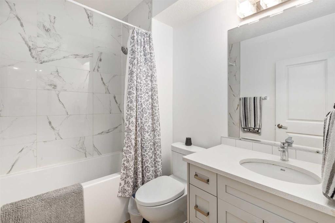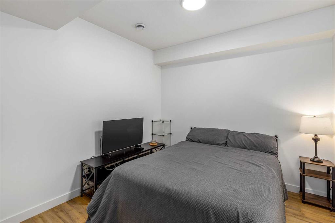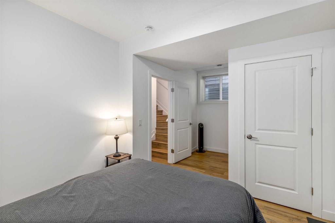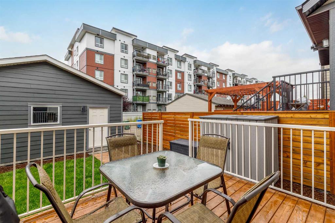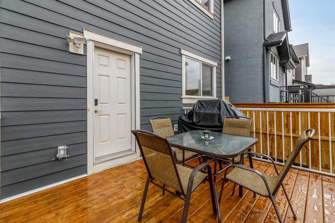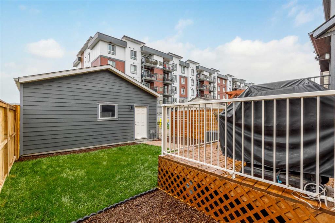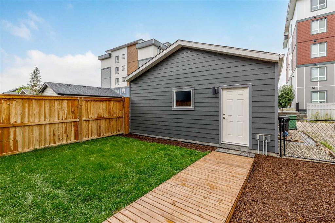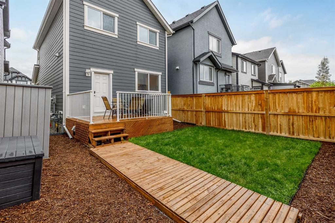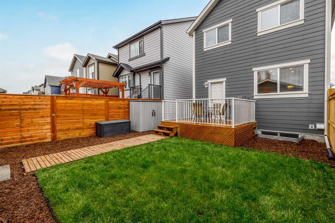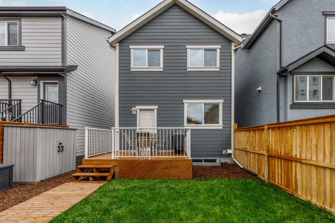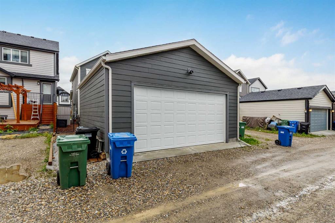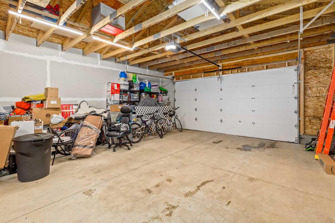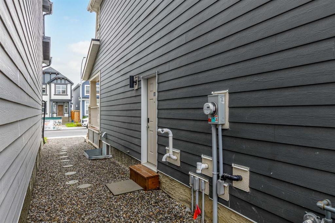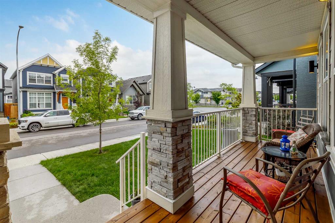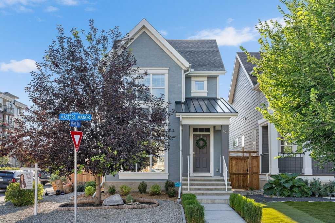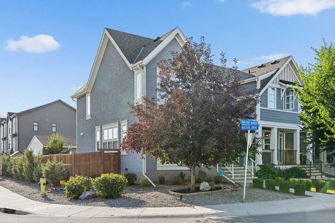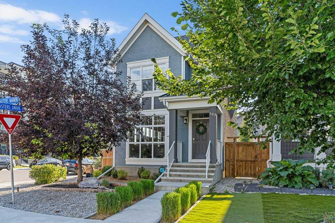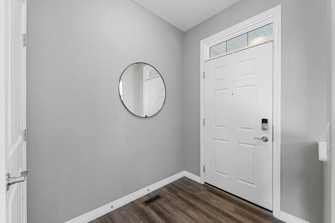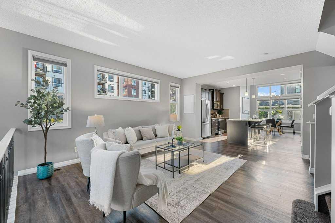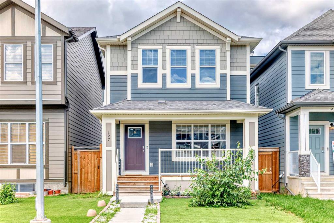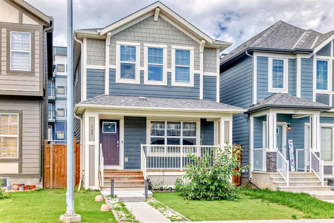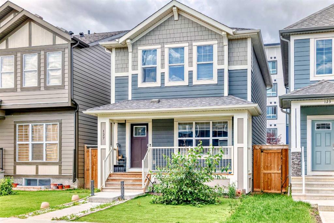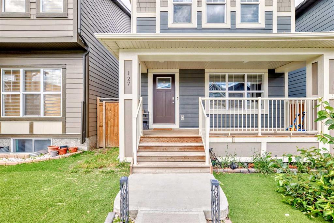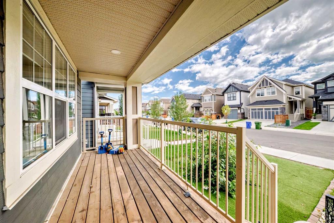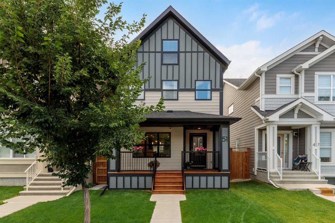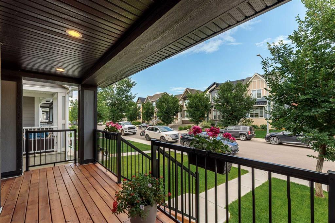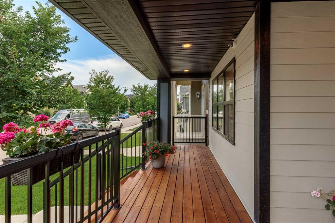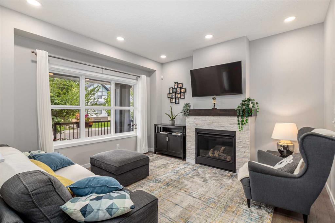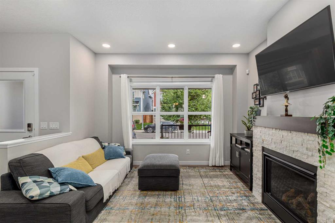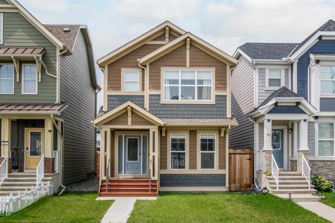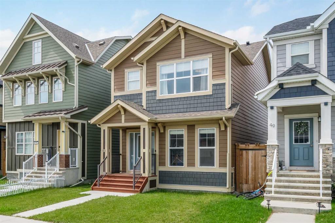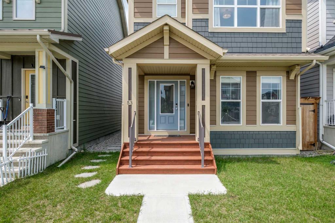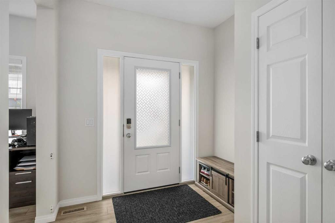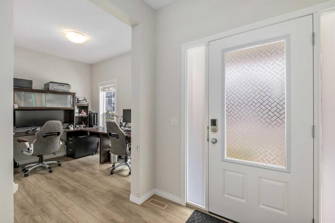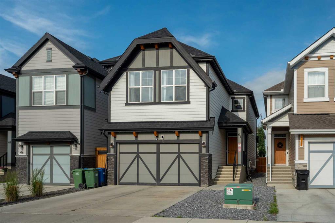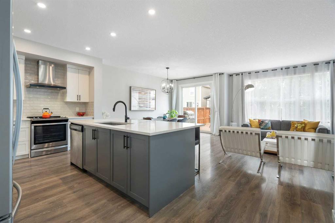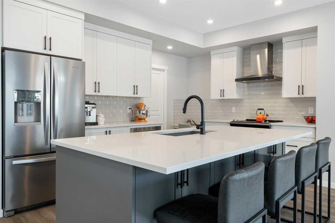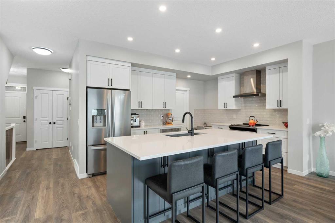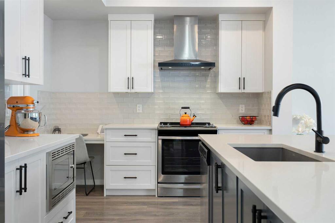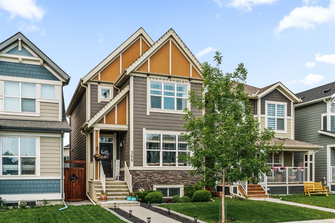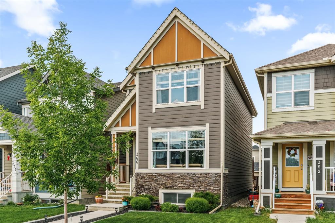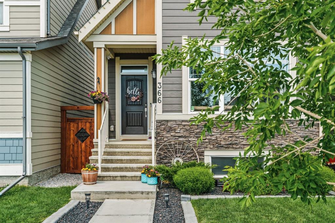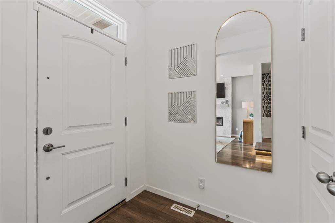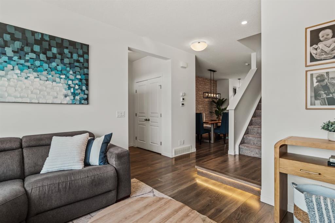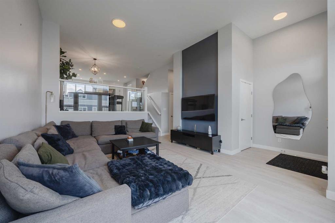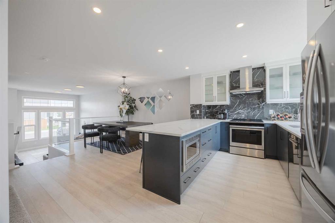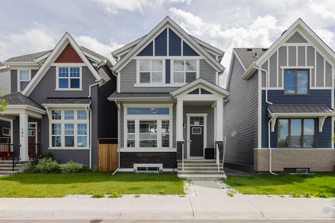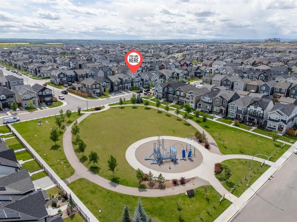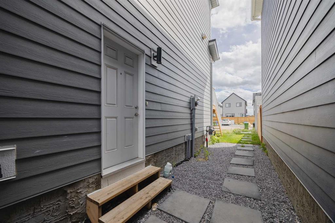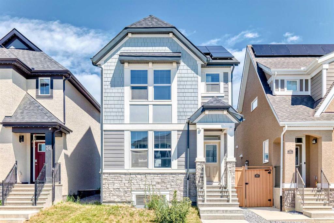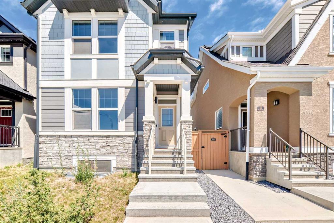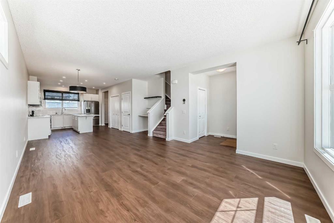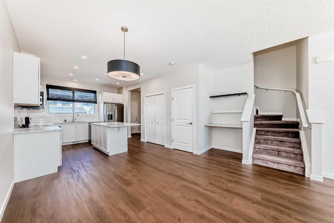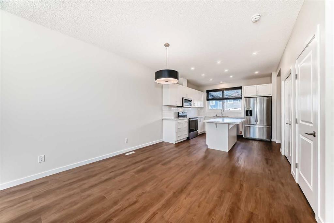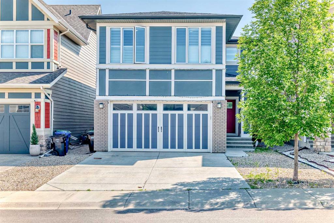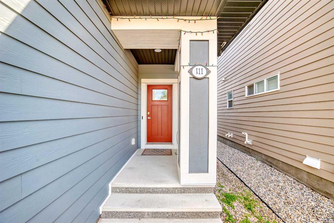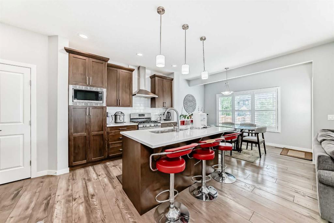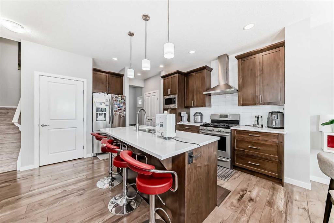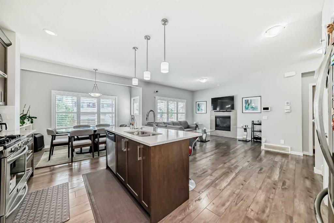350 Masters Row SE
Calgary T3M 2T7
MLS® Number: A2245546
$ 714,900
4
BEDROOMS
3 + 1
BATHROOMS
1,456
SQUARE FEET
2019
YEAR BUILT
Welcome to this thoughtfully designed 2-storey home in the award-winning community of Mahogany, offering just over 1,450 sq ft of stylish living space above grade plus a fully developed legal basement suite. Built for comfort, versatility and modern living, this home blends timeless curb appeal with functional design inside and out. From the moment you arrive, you’ll be captivated by the home’s charming full-width front porch—a perfect extension of your living space where you can enjoy a morning coffee, watch the kids play, or simply soak in the vibrant energy of the neighbourhood. The open and airy layout immediately sets the tone for the rest of the home. Light oak-style luxury vinyl plank flooring runs throughout the main floor, complementing the neutral tones and giving the space a fresh, contemporary feel. At the front of the home, a spacious living room welcomes you with three large windows that flood the space with natural light. It’s the perfect gathering spot for relaxing evenings or hosting guests. Moving inward, the central dining area offers the ideal space for both casual weeknight meals and dinner parties, effortlessly connecting the living room and kitchen. The kitchen is a true showpiece, combining style and function with grey cabinetry, crisp white quartz countertops, a striking vertically stacked subway tile backsplash, stainless steel appliances, and a silgranite sink. The central island with seating creates a natural hub for conversation, while pot lighting keeps the space bright. A closet pantry across from the kitchen adds convenient storage. Off the kitchen, the rear entrance leads to your fully finished backyard complete with a deck—ideal for summer BBQs—and an oversized 22x24 double detached garage featuring EV charging capabilities and storage trusses above, giving you even more functionality. Upstairs, you’ll find two generously sized kids’ bedrooms at the back of the home, a full 4-piece bathroom, and a laundry closet tucked conveniently into the hallway. The primary suite at the front is bright and spacious, offering two large windows, a walk-in closet, and a private 4-piece ensuite for a true retreat experience. The legal basement suite, city approved was completed just 1.5 years ago, and adds incredible value. With its own separate entrance, this space offers a modern kitchenette featuring grey cabinetry, stainless steel appliances, quartz countertops, and subway tile backsplash. A cozy living area, one bedroom with a full-sized window and closet, a 4-piece bathroom, and a stand-alone washer/dryer make it completely self-contained. This home is also equipped with solar panels, offering energy efficiency and cost savings while reducing your carbon footprint. Enjoy lower utility bills & increased home value with this eco-friendly addition, designed to harness renewable energy & contribute to a more sustainable future. All of this, in Mahogany—the incredible 4-season lake community filled with amenities designed to enhance your lifestyle.
| COMMUNITY | Mahogany |
| PROPERTY TYPE | Detached |
| BUILDING TYPE | House |
| STYLE | 2 Storey |
| YEAR BUILT | 2019 |
| SQUARE FOOTAGE | 1,456 |
| BEDROOMS | 4 |
| BATHROOMS | 4.00 |
| BASEMENT | Separate/Exterior Entry, Finished, Full |
| AMENITIES | |
| APPLIANCES | Dishwasher, Dryer, Electric Stove, Garage Control(s), Microwave Hood Fan, Refrigerator, Washer, Window Coverings |
| COOLING | None |
| FIREPLACE | N/A |
| FLOORING | Carpet, Vinyl Plank |
| HEATING | Forced Air, Natural Gas |
| LAUNDRY | Upper Level |
| LOT FEATURES | Back Lane, Back Yard, Landscaped, Level, Rectangular Lot, Street Lighting |
| PARKING | Double Garage Detached |
| RESTRICTIONS | None Known |
| ROOF | Asphalt Shingle |
| TITLE | Fee Simple |
| BROKER | Real Broker |
| ROOMS | DIMENSIONS (m) | LEVEL |
|---|---|---|
| Game Room | 17`2" x 14`2" | Basement |
| Kitchen | 8`1" x 11`6" | Basement |
| Bedroom | 9`11" x 17`4" | Basement |
| 4pc Bathroom | 7`10" x 5`11" | Basement |
| Living Room | 13`5" x 11`4" | Main |
| Dining Room | 14`11" x 11`7" | Main |
| Kitchen | 11`9" x 13`1" | Main |
| 2pc Bathroom | 4`11" x 5`0" | Main |
| Bedroom - Primary | 13`5" x 11`5" | Upper |
| 4pc Ensuite bath | 4`11" x 9`4" | Upper |
| Bedroom | 9`4" x 10`6" | Upper |
| Bedroom | 9`3" x 10`7" | Upper |
| 4pc Bathroom | 8`6" x 4`11" | Upper |

